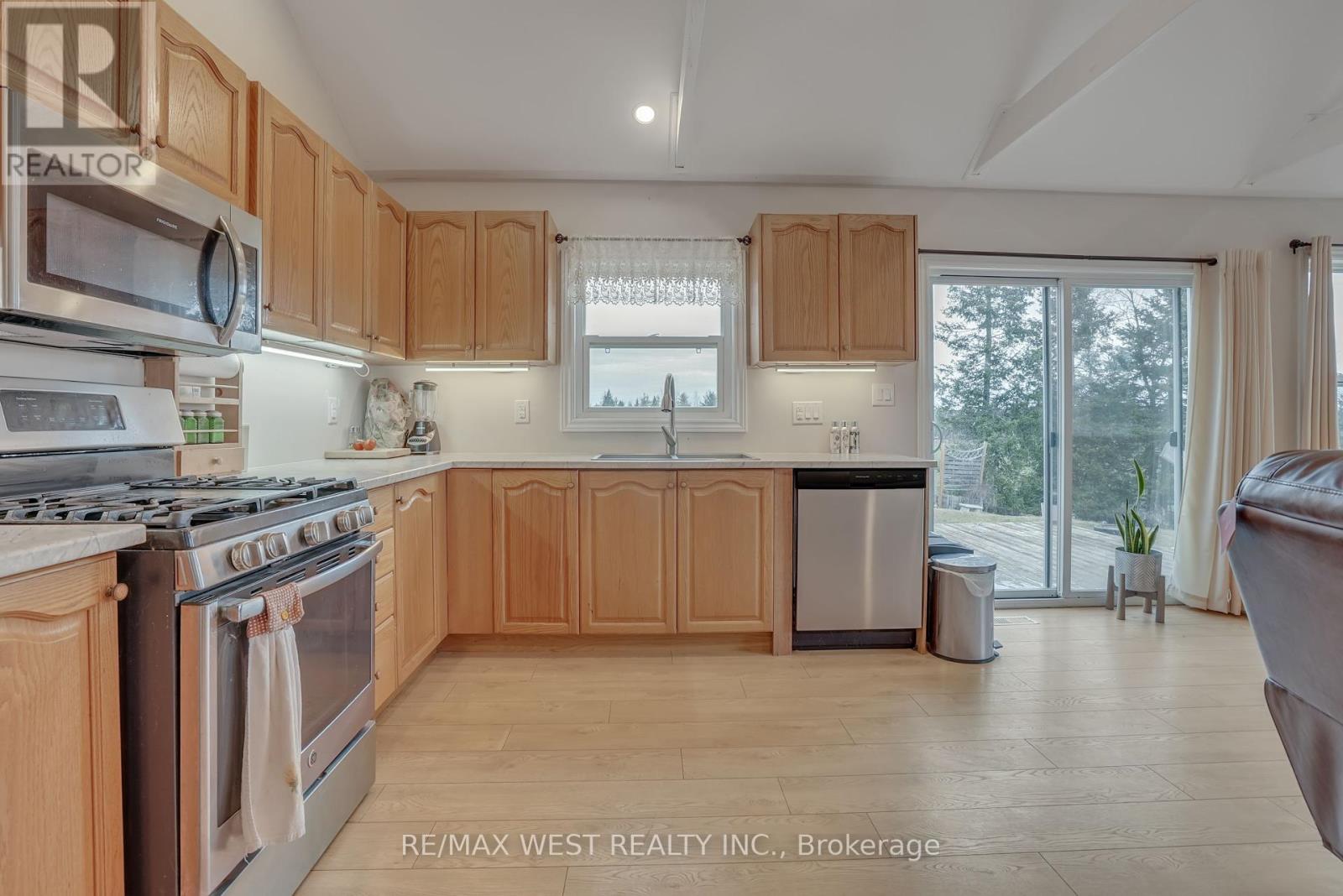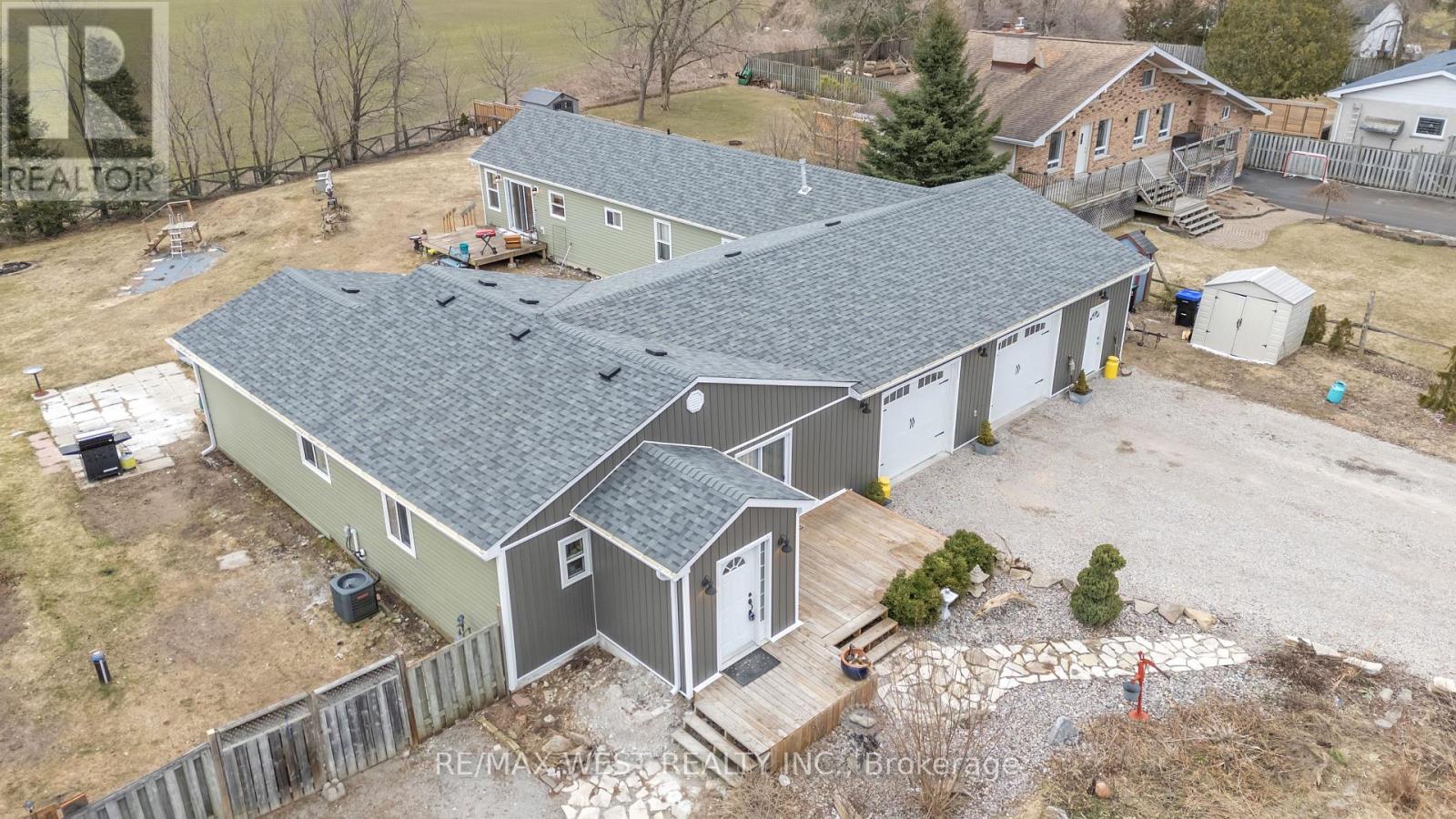8709 9th Line Essa, Ontario L0M 1T0
$1,100,000
Welcome to 8079 9th Line, a beautifully renovated property located just outside of Barrie, Ontario. This unique home offers a perfect blend of modern updates, peaceful surroundings, and ample living space. With its large, heated two-car garage and a fully detached second home or in-law suite, this property presents endless possibilities. Enjoy the comfort of the recently renovated main house with two generously sized bedrooms, perfect for a growing family or professionals. The bright and airy living areas create a welcoming atmosphere, with large windows offering picturesque views of the peaceful farmland that surrounds the property. Equipped with stylish finishes and top-of-the-line appliances, the kitchen is perfect for cooking meals and hosting family gatherings. The separate living space includes one bedroom, ideal for guests, extended family, or even as an income-generating rental unit. Enjoy privacy and independence with its own entrance, making it perfect for multi-generational living or renting out for additional income. This spacious garage provides plenty of room for your vehicles and storage needs, with the added benefit of being heated for year-round use. Situated on a quiet street, the property sides and backs onto serene farmland, offering a tranquil atmosphere and scenic vistas right from your backyard. Whether you are looking for a home for your family, a place to accommodate relatives, or an investment property with rental potential, 8079 9th Line offers something for everyone. Don't miss the opportunity to make this stunning, newly renovated home yours. Schedule your private showing today! (id:48303)
Property Details
| MLS® Number | N12059384 |
| Property Type | Single Family |
| Community Name | Rural Essa |
| AmenitiesNearBy | Hospital, Place Of Worship, Public Transit, Schools |
| CommunityFeatures | School Bus |
| Features | Carpet Free, In-law Suite |
| ParkingSpaceTotal | 10 |
| Structure | Deck, Patio(s), Shed, Workshop |
Building
| BathroomTotal | 3 |
| BedroomsAboveGround | 2 |
| BedroomsBelowGround | 1 |
| BedroomsTotal | 3 |
| Amenities | Separate Heating Controls |
| Appliances | Garage Door Opener Remote(s), Water Heater, All, Microwave |
| ArchitecturalStyle | Bungalow |
| BasementDevelopment | Unfinished |
| BasementType | N/a (unfinished) |
| ConstructionStatus | Insulation Upgraded |
| ConstructionStyleAttachment | Detached |
| CoolingType | Central Air Conditioning |
| ExteriorFinish | Vinyl Siding |
| FireProtection | Smoke Detectors |
| FlooringType | Hardwood, Ceramic |
| FoundationType | Block |
| HalfBathTotal | 1 |
| HeatingFuel | Natural Gas |
| HeatingType | Forced Air |
| StoriesTotal | 1 |
| SizeInterior | 1999.983 - 2499.9795 Sqft |
| Type | House |
| UtilityWater | Drilled Well |
Parking
| Attached Garage | |
| Garage |
Land
| Acreage | No |
| LandAmenities | Hospital, Place Of Worship, Public Transit, Schools |
| LandscapeFeatures | Landscaped |
| Sewer | Septic System |
| SizeDepth | 200 Ft |
| SizeFrontage | 126 Ft |
| SizeIrregular | 126 X 200 Ft |
| SizeTotalText | 126 X 200 Ft |
| ZoningDescription | R1 |
Rooms
| Level | Type | Length | Width | Dimensions |
|---|---|---|---|---|
| Main Level | Dining Room | 4.7 m | 3.1 m | 4.7 m x 3.1 m |
| Main Level | Workshop | 12.2 m | 9.14 m | 12.2 m x 9.14 m |
| Main Level | Kitchen | 4.75 m | 3.35 m | 4.75 m x 3.35 m |
| Main Level | Bathroom | 3.65 m | 1.89 m | 3.65 m x 1.89 m |
| Main Level | Primary Bedroom | 3.69 m | 3.08 m | 3.69 m x 3.08 m |
| Main Level | Bedroom 2 | 3.44 m | 3.72 m | 3.44 m x 3.72 m |
| Main Level | Living Room | 4.97 m | 3.53 m | 4.97 m x 3.53 m |
| Main Level | Living Room | 3.38 m | 4.91 m | 3.38 m x 4.91 m |
| Main Level | Kitchen | 2.9 m | 4.91 m | 2.9 m x 4.91 m |
| Main Level | Bedroom 3 | 3.9 m | 5.67 m | 3.9 m x 5.67 m |
| Main Level | Bathroom | 3.9 m | 2.32 m | 3.9 m x 2.32 m |
https://www.realtor.ca/real-estate/28114388/8709-9th-line-essa-rural-essa
Interested?
Contact us for more information




















