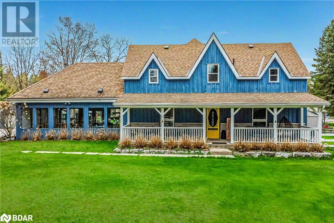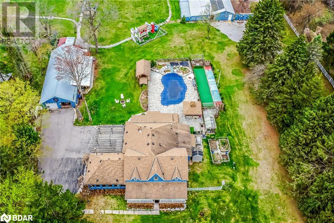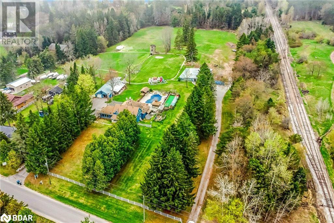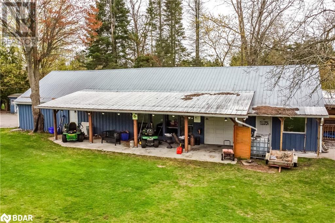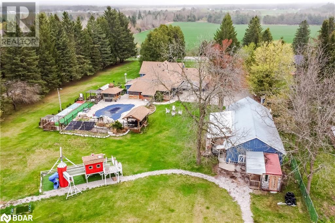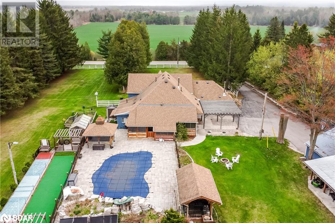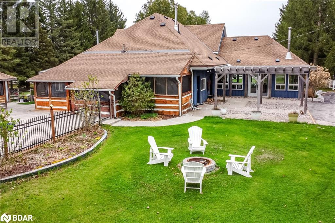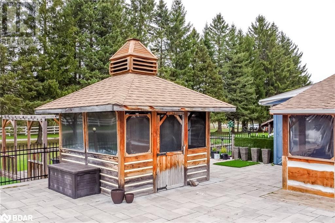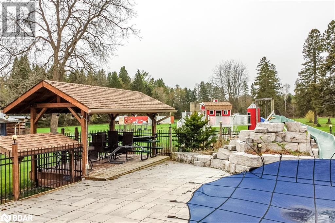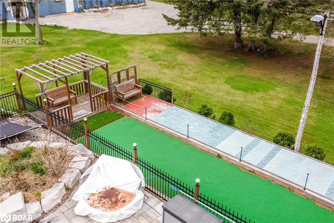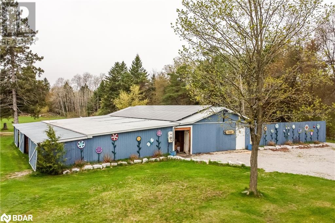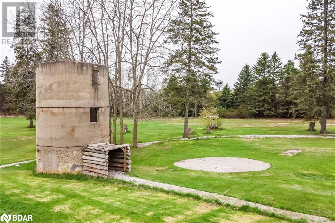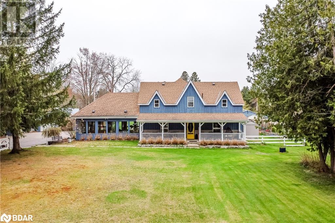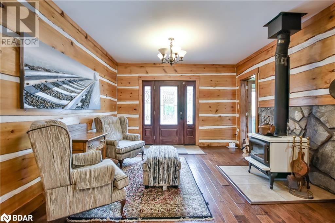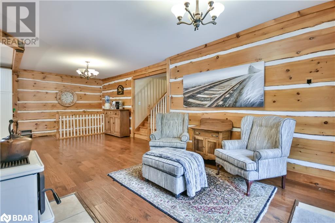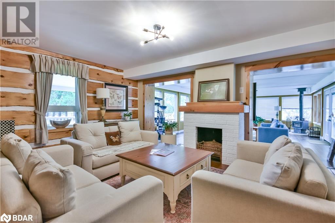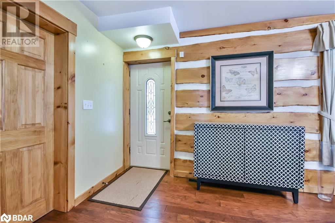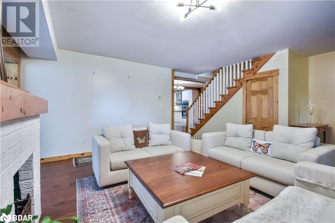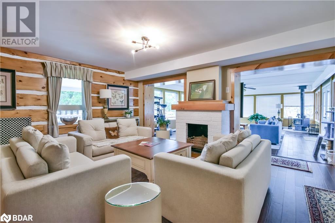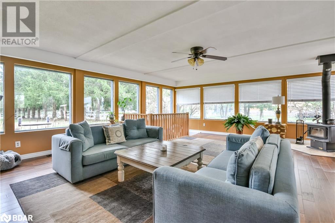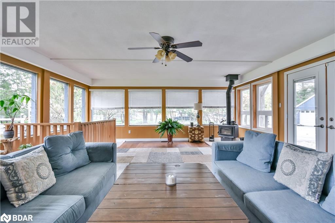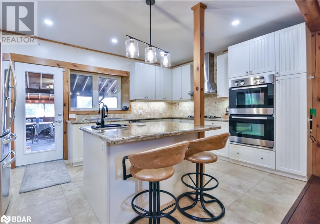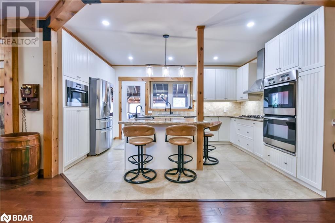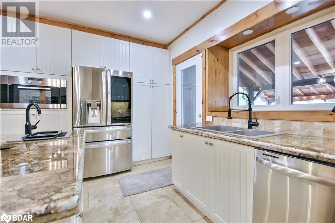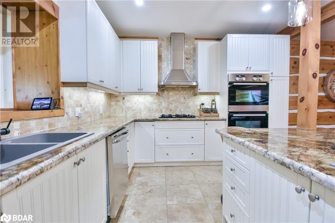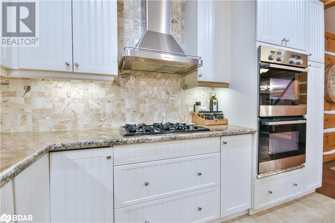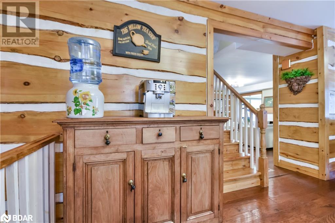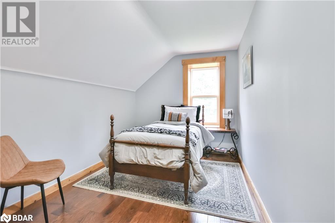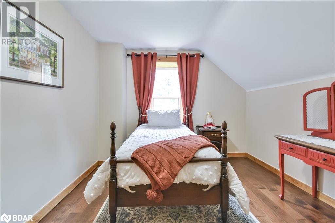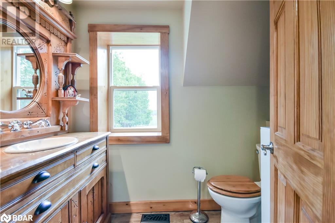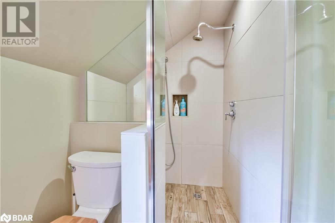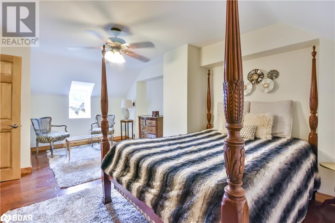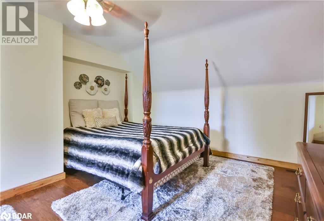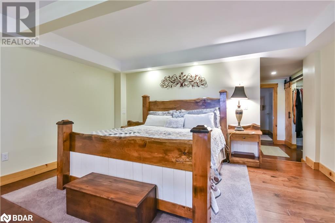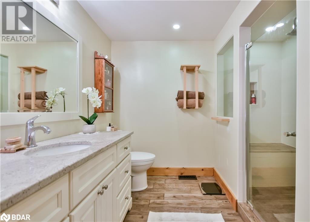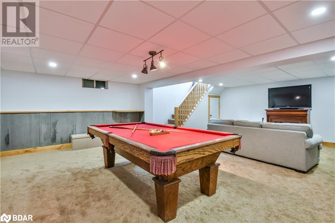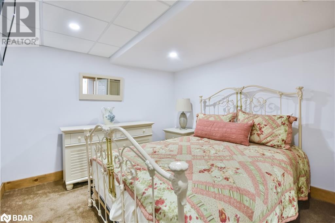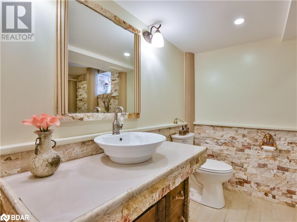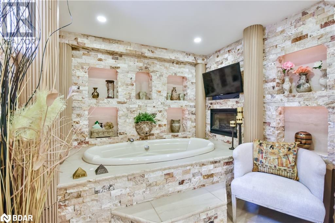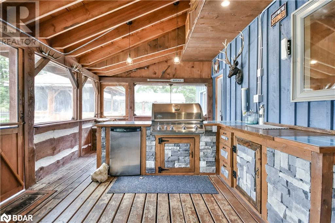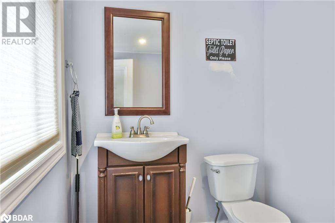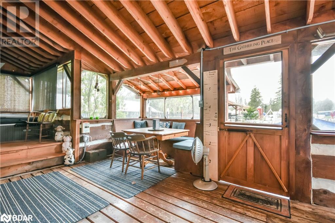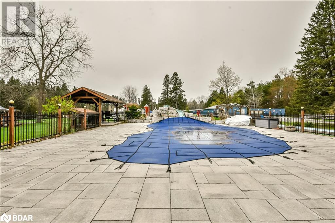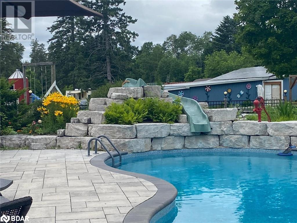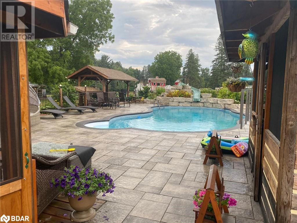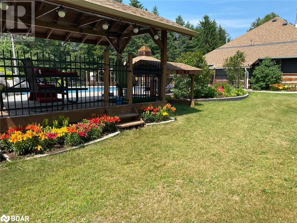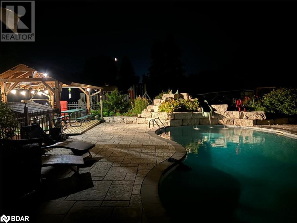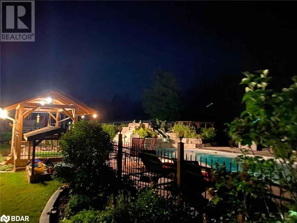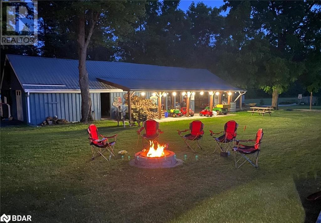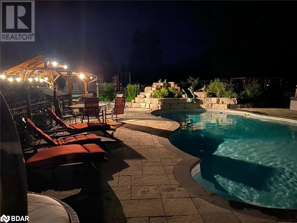8726 9th Line Essa, Ontario L0M 1T0
$1,799,000
Experience the charm an potential of this exceptional 6.31-acre estate in the historic Hamlet of Colwell. This unique property features a character-filled home originally built in the late 1800s, thoughtfully updated to combine timeless appeal with modern conveniences. Inside, you'll find three bedrooms and a full bath upstairs, while the main level offers a spacious primary suite complete with generous closets and private ensuite. The heart of the home is an inviting eat-in kitchen, showcasing granite countertops, dual stoves, a stone backsplash, and a large island with seating that overlooks a cozy living space with a wood-burning fireplace. Enjoy relaxing in the warm and welcoming living room or the expansive four-season sunroom perfect for year-round comfort. The finished basement provides even more living space, including a serene spa-like bathroom with a soaker tub, a recreation room with pool table, and a versatile bedroom or office/den. Step outside from the kitchen into a large screened-in porch featuring a hot tub, built-in gas outdoor kitchen with dining area, and a convenient 2-piece bath all overlooking a stunning in-ground pool with slide and expansive patio. Entertain effortlessly in the detached Muskoka room, or enjoy the greenhouse, shuffleboard court, and children's play structure. A detached double garage offers an additional 1,200 sq. ft. of finished recreation space at the rear, while a separate 5,000 sq. ft. commercial-grade shop with R1 zoning provides incredible potential for business use ideal for trades, logistics, or home-based enterprises. Owned solar panels generating approx. $3,500/year. Newer high-efficiency furnace & A/C. Roof replaced in 2022. Pool is 5 years. This is a rare opportunity to own a one-of-a-kind rural estate offering flexible live/work potential, income generation, and room to grow. Show with confidence, this property truly stands apart! (id:48303)
Property Details
| MLS® Number | 40740024 |
| Property Type | Single Family |
| AmenitiesNearBy | Golf Nearby |
| CommunityFeatures | Quiet Area, School Bus |
| EquipmentType | Water Heater |
| Features | Country Residential |
| ParkingSpaceTotal | 12 |
| PoolType | Inground Pool |
| RentalEquipmentType | Water Heater |
Building
| BathroomTotal | 4 |
| BedroomsAboveGround | 4 |
| BedroomsTotal | 4 |
| Appliances | Dishwasher, Dryer, Microwave, Stove, Washer, Microwave Built-in, Hood Fan, Window Coverings, Garage Door Opener, Hot Tub |
| ArchitecturalStyle | 2 Level |
| BasementDevelopment | Partially Finished |
| BasementType | Full (partially Finished) |
| ConstructedDate | 1880 |
| ConstructionMaterial | Wood Frame |
| ConstructionStyleAttachment | Detached |
| CoolingType | Central Air Conditioning |
| ExteriorFinish | Wood |
| FireplaceFuel | Wood |
| FireplacePresent | Yes |
| FireplaceTotal | 2 |
| FireplaceType | Other - See Remarks |
| Fixture | Ceiling Fans |
| FoundationType | Stone |
| HalfBathTotal | 1 |
| HeatingFuel | Natural Gas |
| HeatingType | Forced Air |
| StoriesTotal | 2 |
| SizeInterior | 3879 Sqft |
| Type | House |
| UtilityWater | Well |
Parking
| Detached Garage |
Land
| Acreage | Yes |
| LandAmenities | Golf Nearby |
| LandscapeFeatures | Landscaped |
| Sewer | Septic System |
| SizeTotalText | 5 - 9.99 Acres |
| ZoningDescription | Res1, |
Rooms
| Level | Type | Length | Width | Dimensions |
|---|---|---|---|---|
| Second Level | 5pc Bathroom | Measurements not available | ||
| Second Level | Bedroom | 12'6'' x 18'11'' | ||
| Second Level | Bedroom | 8'1'' x 12'3'' | ||
| Second Level | Bedroom | 10'2'' x 11'7'' | ||
| Basement | 3pc Bathroom | Measurements not available | ||
| Basement | Family Room | 18'11'' x 23'4'' | ||
| Basement | Recreation Room | 18'8'' x 32'1'' | ||
| Main Level | 2pc Bathroom | Measurements not available | ||
| Main Level | 4pc Bathroom | Measurements not available | ||
| Main Level | Bedroom | 10'10'' x 15'4'' | ||
| Main Level | Bonus Room | 18'9'' x 23'11'' | ||
| Main Level | Living Room | 18'11'' x 19'9'' | ||
| Main Level | Dining Room | 14'0'' x 28'9'' | ||
| Main Level | Kitchen | 9'4'' x 16'9'' |
https://www.realtor.ca/real-estate/28453333/8726-9th-line-essa
Interested?
Contact us for more information
355 Bayfield Street, Suite B
Barrie, Ontario L4M 3C3

