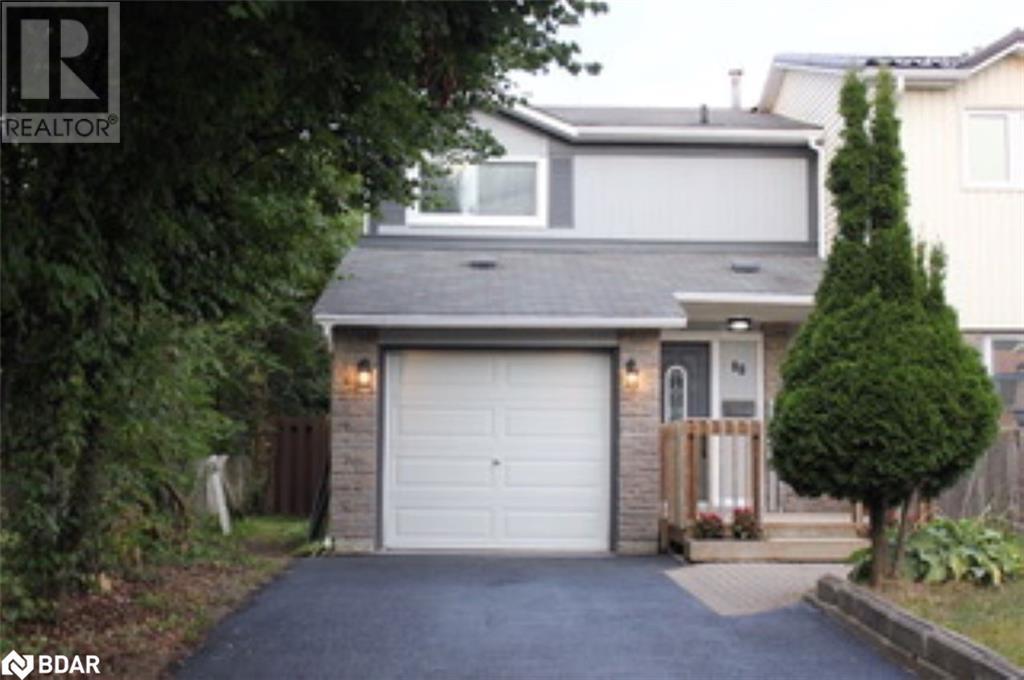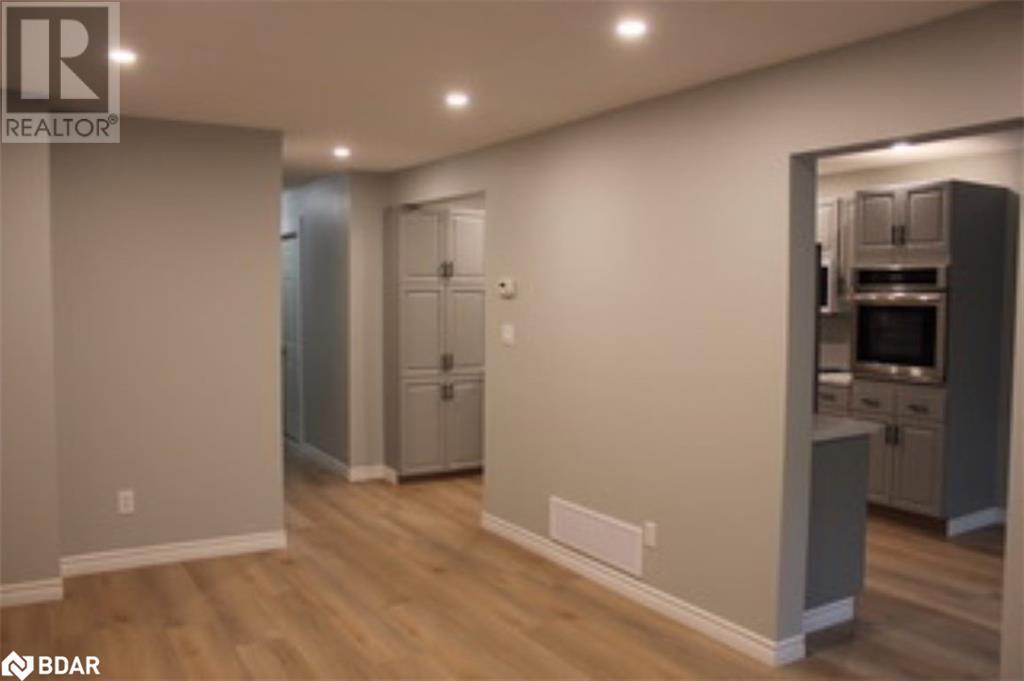88 Kipling Place Barrie, Ontario L4N 4W1
3 Bedroom
2 Bathroom
1330 sqft
2 Level
Central Air Conditioning
Forced Air
Landscaped
$599,900
This Semi-detached home sits on a Quiet street in a mature treed area. Walking to bus, schools, plaza. Extra long paved driveway. Upgraded High Efficiency Furnace and Central Air. Fenced side and rear yard. Deck front and rear. This end unit is Ready to Move in with all new flooring, interior paint, upgrade kitchen, new fixtures in both bathrooms, new breaker panel and many more features. (id:48303)
Property Details
| MLS® Number | 40713942 |
| Property Type | Single Family |
| AmenitiesNearBy | Public Transit, Schools, Shopping |
| CommunicationType | High Speed Internet |
| CommunityFeatures | Quiet Area |
| EquipmentType | Water Heater |
| Features | Country Residential |
| ParkingSpaceTotal | 4 |
| RentalEquipmentType | Water Heater |
Building
| BathroomTotal | 2 |
| BedroomsAboveGround | 3 |
| BedroomsTotal | 3 |
| Appliances | Dishwasher, Oven - Built-in, Refrigerator, Stove, Microwave Built-in |
| ArchitecturalStyle | 2 Level |
| BasementDevelopment | Unfinished |
| BasementType | Full (unfinished) |
| ConstructionStyleAttachment | Semi-detached |
| CoolingType | Central Air Conditioning |
| ExteriorFinish | Brick Veneer |
| Fixture | Ceiling Fans |
| HalfBathTotal | 1 |
| HeatingFuel | Natural Gas |
| HeatingType | Forced Air |
| StoriesTotal | 2 |
| SizeInterior | 1330 Sqft |
| Type | House |
| UtilityWater | Municipal Water |
Parking
| Attached Garage |
Land
| Acreage | No |
| LandAmenities | Public Transit, Schools, Shopping |
| LandscapeFeatures | Landscaped |
| Sewer | Municipal Sewage System |
| SizeDepth | 140 Ft |
| SizeFrontage | 22 Ft |
| SizeTotalText | Under 1/2 Acre |
| ZoningDescription | Res |
Rooms
| Level | Type | Length | Width | Dimensions |
|---|---|---|---|---|
| Second Level | 4pc Bathroom | Measurements not available | ||
| Second Level | Bedroom | 10'9'' x 8'5'' | ||
| Second Level | Bedroom | 10'9'' x 10'7'' | ||
| Second Level | Primary Bedroom | 10'2'' x 15'10'' | ||
| Basement | Utility Room | 35'0'' x 8'5'' | ||
| Basement | Laundry Room | 20'5'' x 9'5'' | ||
| Main Level | Foyer | 8'6'' x 3'10'' | ||
| Main Level | Living Room | 16'7'' x 8'11'' | ||
| Main Level | Kitchen | 11'0'' x 9'9'' | ||
| Main Level | Dining Room | 10'4'' x 9'9'' | ||
| Main Level | 2pc Bathroom | Measurements not available |
Utilities
| Cable | Available |
| Electricity | Available |
https://www.realtor.ca/real-estate/28126453/88-kipling-place-barrie
Interested?
Contact us for more information
Right At Home Realty Brokerage
684 Veteran's Drive Unit: 1a
Barrie, Ontario L9J 0H6
684 Veteran's Drive Unit: 1a
Barrie, Ontario L9J 0H6










