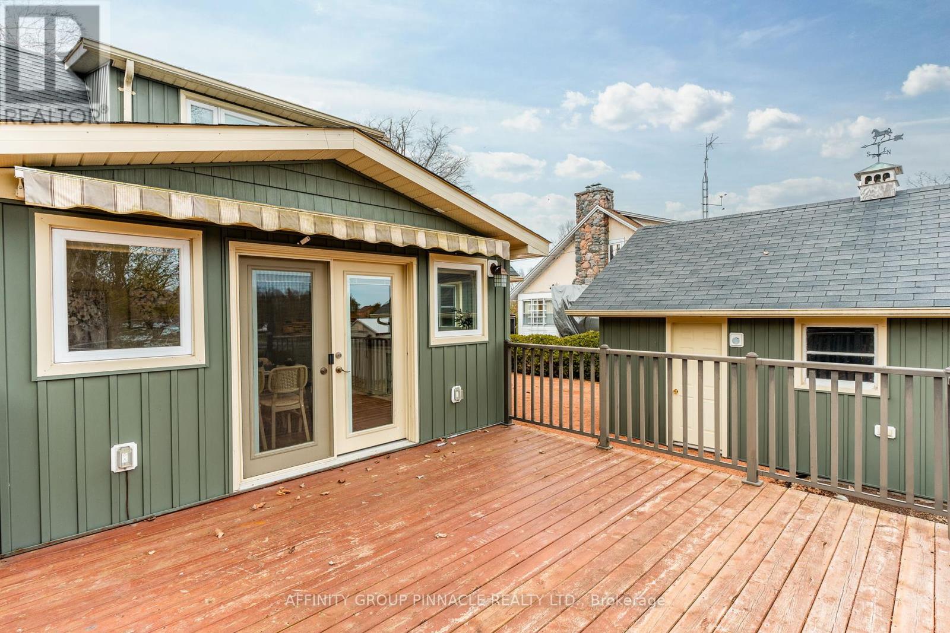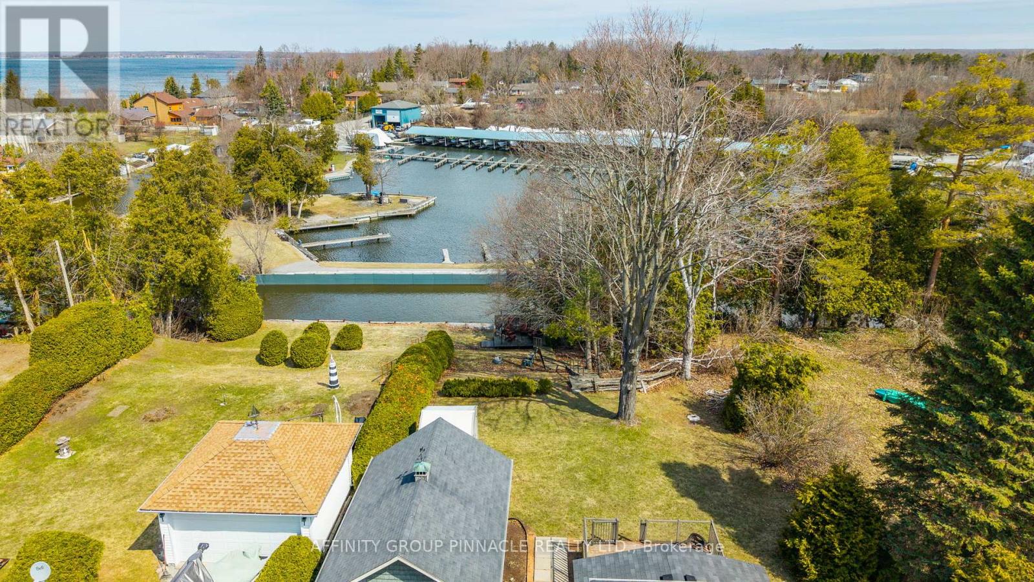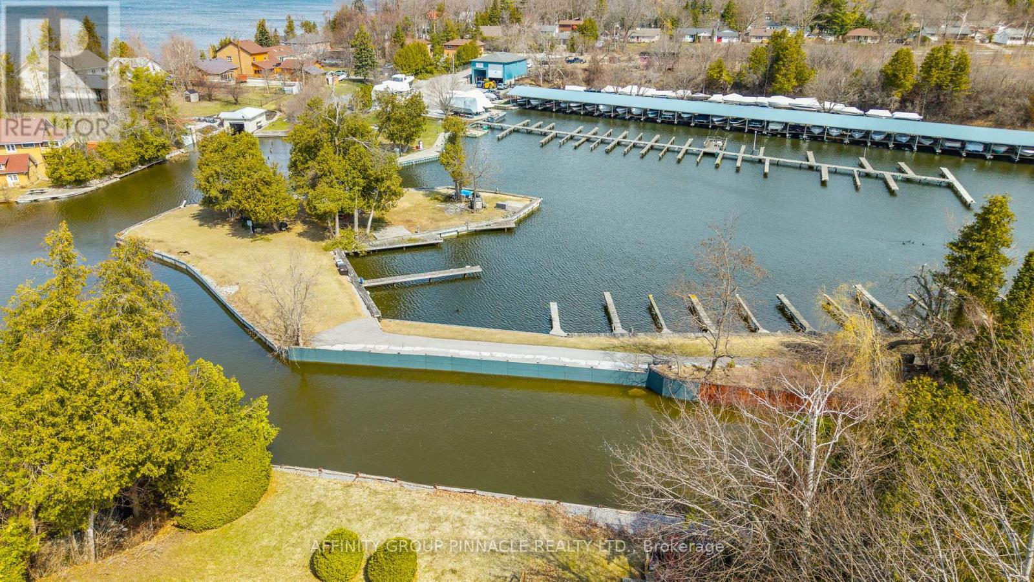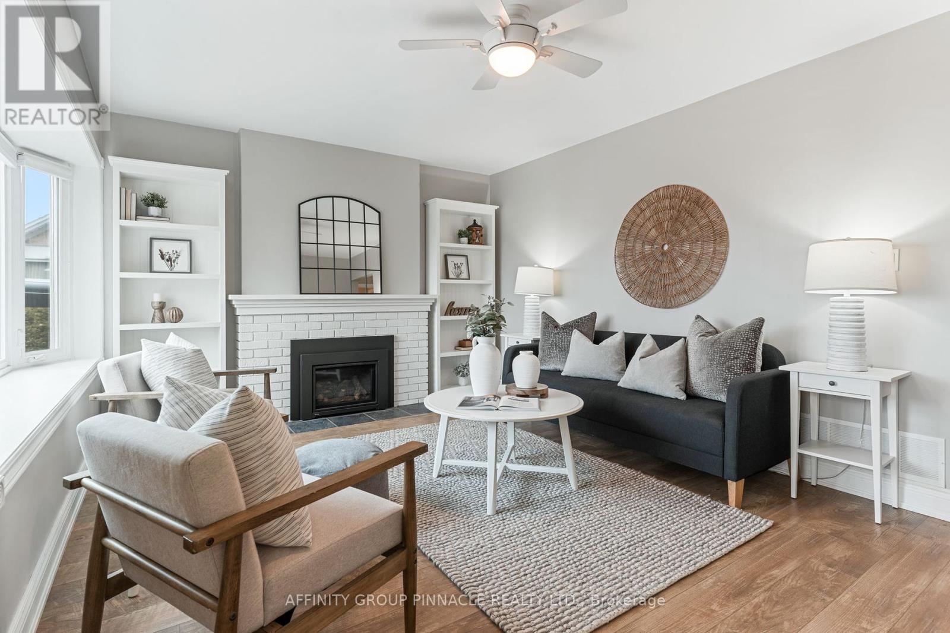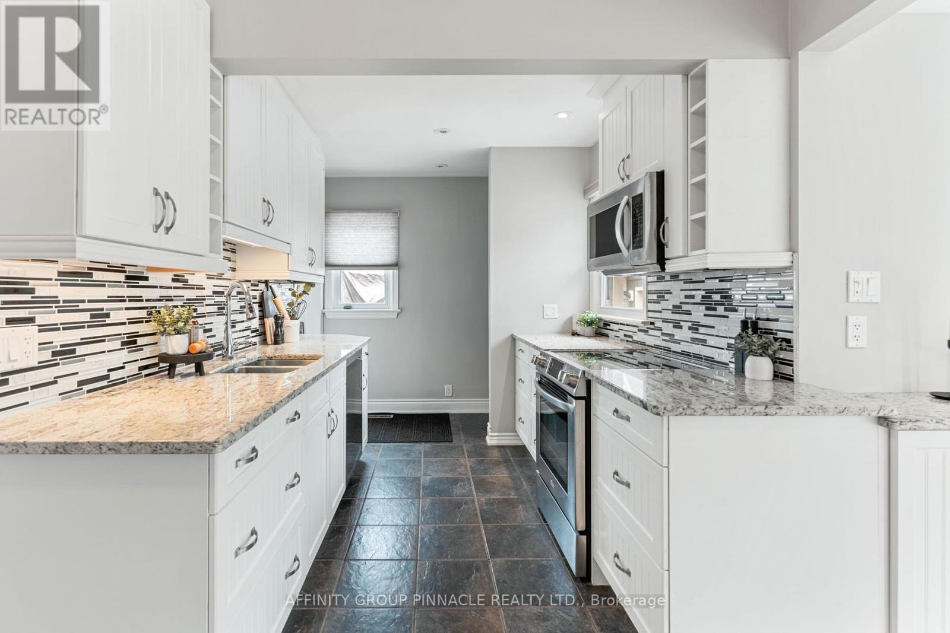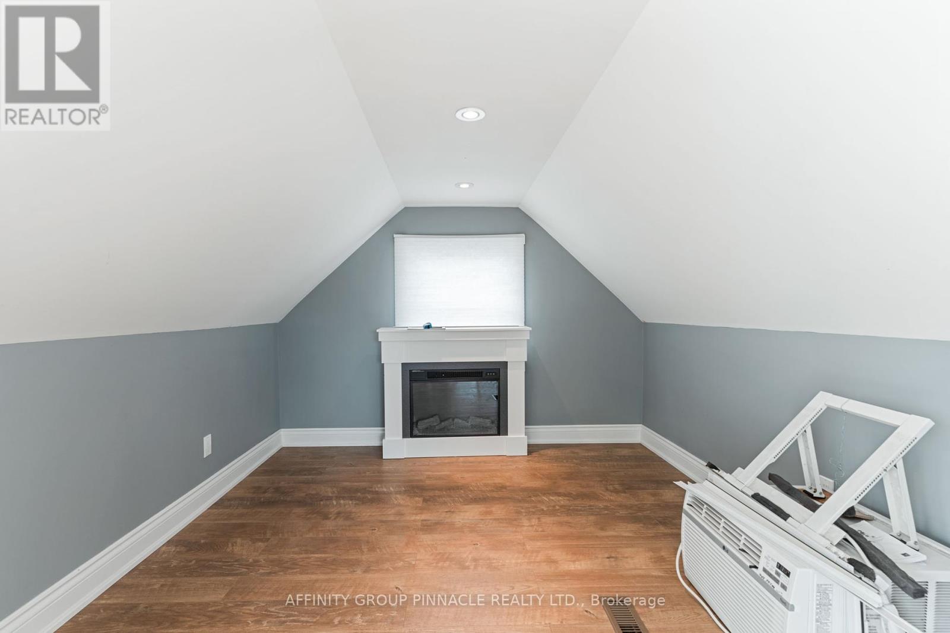88 Simcoe Street Brock, Ontario L0K 1A0
$829,900
Welcome to 88 Simcoe Street a standout direct waterfront home in the heart of Beaverton. This well-maintained 3-bed, 3-bath property offers front-row views of the harbour & yacht club, and direct access to Lake Simcoe. Inside, you'll find an updated kitchen, renovated bathrooms, a bright dining area overlooking the water, and a finished basement with plenty of space to spread out. Step outside to a generous back deck ideal for morning coffee, evening sunsets, or simply watching the harbour come alive all summer long. On full municipal services and just steps to the splash pad, beach, parks, and main boat launch. Directly across from the fairgrounds and community centre, with walking trails, curling, hockey, and year-round local events right at your doorstep. A solid, stylish home that perfectly blends waterfront living with true community connection. Clean, current, and move-in ready - this one is a rare gem! Many Updates - Including Furnace & AC (2020), Roof (2020), Updated Siding & Fascia, Owned Hot Water Tank (January 2025), Gas Fireplace (2019), New Kitchen, Updated Bathrooms, Finished Basement (id:48303)
Open House
This property has open houses!
1:00 pm
Ends at:2:30 pm
Property Details
| MLS® Number | N12086608 |
| Property Type | Single Family |
| Community Name | Beaverton |
| Easement | Unknown, None |
| EquipmentType | None |
| ParkingSpaceTotal | 5 |
| RentalEquipmentType | None |
| ViewType | River View, View Of Water, Direct Water View |
| WaterFrontType | Waterfront |
Building
| BathroomTotal | 3 |
| BedroomsAboveGround | 3 |
| BedroomsTotal | 3 |
| Amenities | Fireplace(s) |
| Appliances | Water Meter, Dishwasher, Dryer, Microwave, Stove, Washer, Refrigerator |
| BasementDevelopment | Finished |
| BasementType | N/a (finished) |
| ConstructionStyleAttachment | Detached |
| CoolingType | Central Air Conditioning |
| ExteriorFinish | Vinyl Siding |
| FireplacePresent | Yes |
| FoundationType | Unknown |
| HalfBathTotal | 2 |
| HeatingFuel | Natural Gas |
| HeatingType | Forced Air |
| StoriesTotal | 2 |
| SizeInterior | 1100 - 1500 Sqft |
| Type | House |
| UtilityWater | Municipal Water |
Parking
| Detached Garage | |
| Garage |
Land
| AccessType | Public Road |
| Acreage | No |
| Sewer | Sanitary Sewer |
| SizeDepth | 260 Ft |
| SizeFrontage | 60 Ft |
| SizeIrregular | 60 X 260 Ft |
| SizeTotalText | 60 X 260 Ft|under 1/2 Acre |
Rooms
| Level | Type | Length | Width | Dimensions |
|---|---|---|---|---|
| Lower Level | Laundry Room | 2.2 m | 2.18 m | 2.2 m x 2.18 m |
| Lower Level | Other | 3.71 m | 0.92 m | 3.71 m x 0.92 m |
| Lower Level | Recreational, Games Room | 5.23 m | 4.06 m | 5.23 m x 4.06 m |
| Lower Level | Other | 3.12 m | 4.81 m | 3.12 m x 4.81 m |
| Lower Level | Office | 4.23 m | 2.79 m | 4.23 m x 2.79 m |
| Lower Level | Workshop | 3.08 m | 2.42 m | 3.08 m x 2.42 m |
| Main Level | Living Room | 4.98 m | 3.65 m | 4.98 m x 3.65 m |
| Main Level | Kitchen | 6.41 m | 2.62 m | 6.41 m x 2.62 m |
| Main Level | Dining Room | 4.55 m | 2.79 m | 4.55 m x 2.79 m |
| Main Level | Bedroom | 3.03 m | 2.44 m | 3.03 m x 2.44 m |
| Main Level | Bedroom 2 | 3.03 m | 3.5 m | 3.03 m x 3.5 m |
| Upper Level | Bedroom 3 | 8.9 m | 4.84 m | 8.9 m x 4.84 m |
Utilities
| Cable | Installed |
| Sewer | Installed |
https://www.realtor.ca/real-estate/28176002/88-simcoe-street-brock-beaverton-beaverton
Interested?
Contact us for more information
342 Simcoe Street
Beaverton, Ontario L0K 1A0








