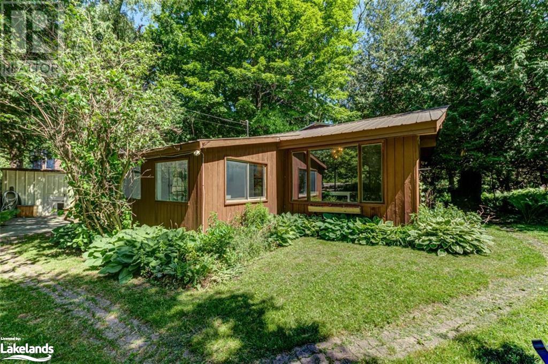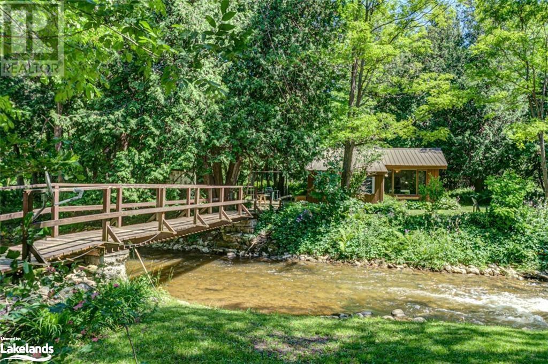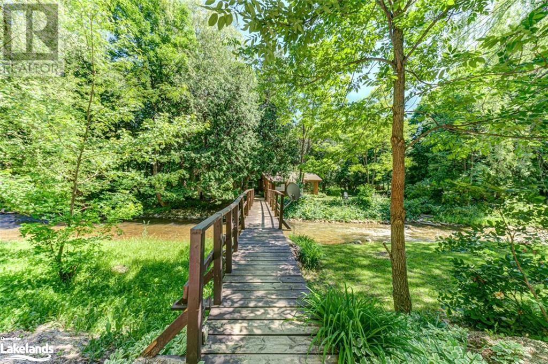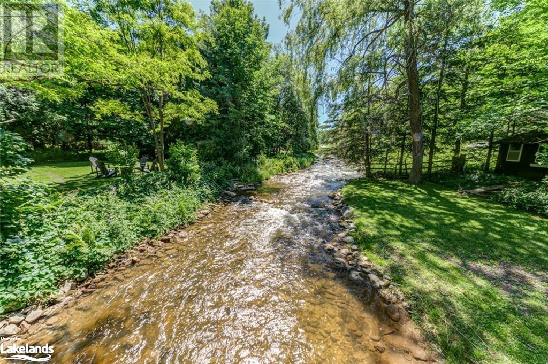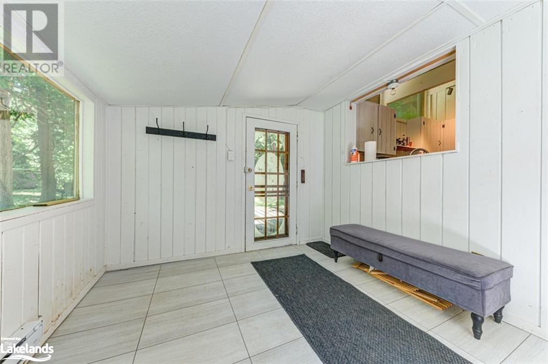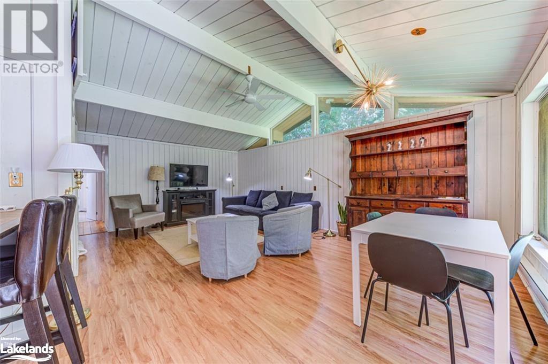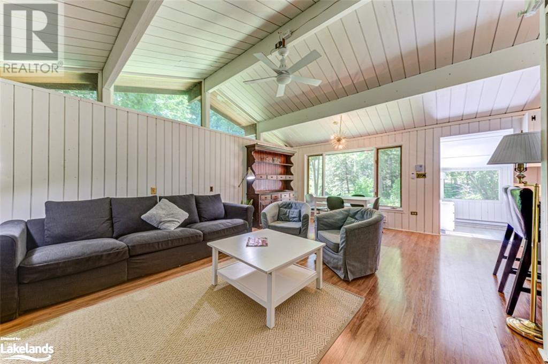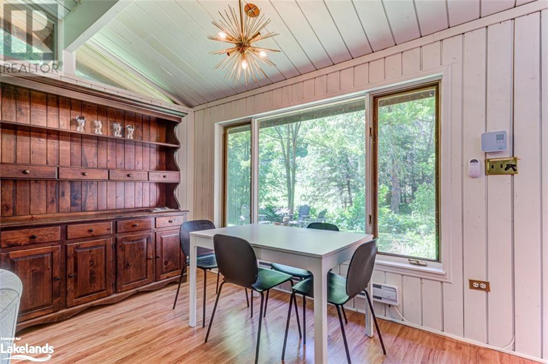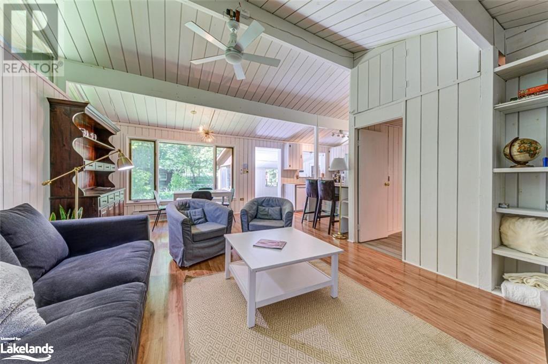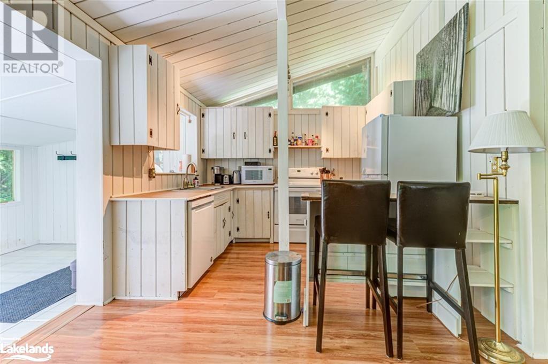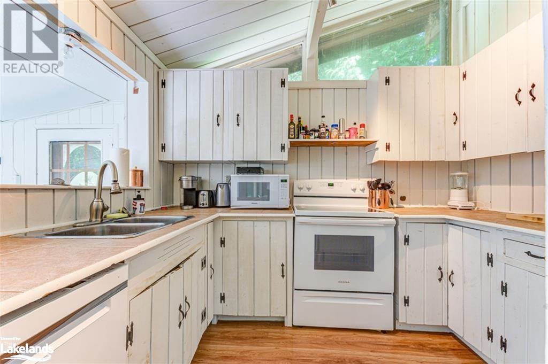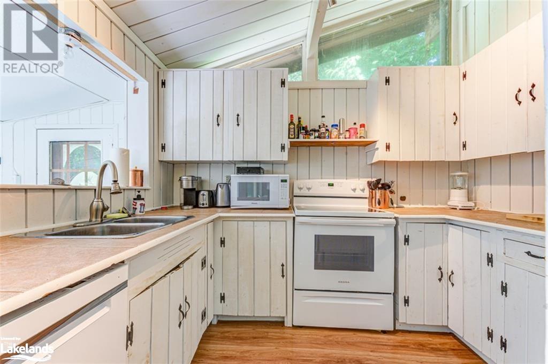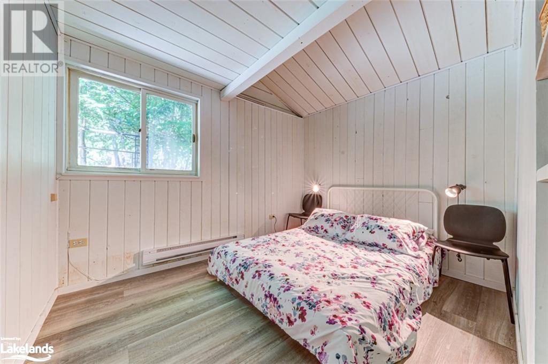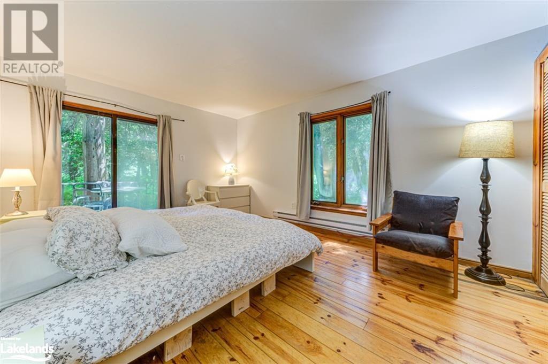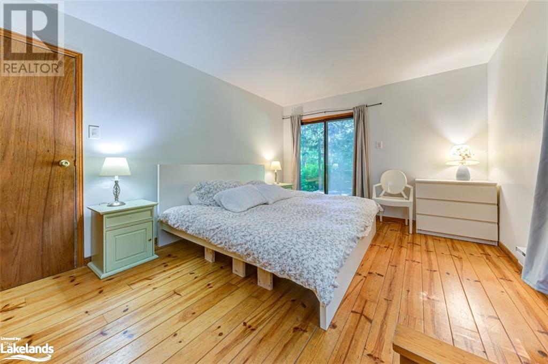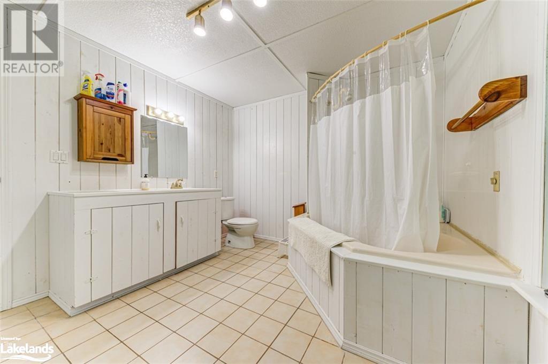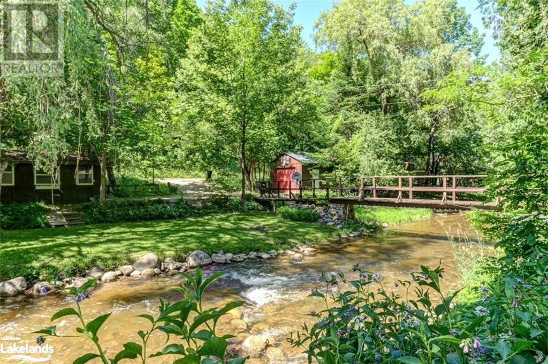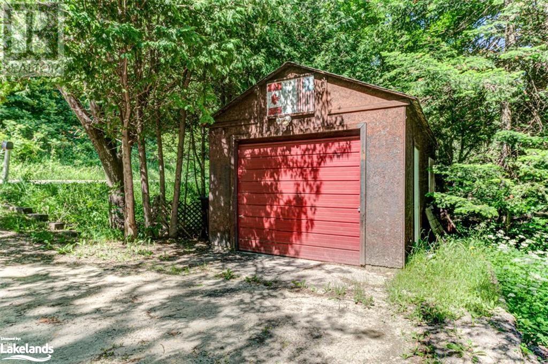8825 County Road 9 Clearview, Ontario L0M 1G0
$599,999
Welcome to 'Dunedin Cottage,' a charming Chalet/Cottage situated on nearly half an acre with 100 feet of riverfront along the picturesque Noisy River. Surrounded by mature trees, this cozy single-level home features two bedrooms and a lovely 4-piece bathroom. Whether you're seeking a weekend retreat, a winter cabin, a permanent residence, or a lucrative investment property, 'Dunedin Cottage' offers endless possibilities. Located near Devil's Glen Ski Club, Mad River Golf Club, and the quaint village of Creemore, you'll enjoy easy access to fabulous shopping, restaurants, local markets, and a variety of recreational activities including trout fishing, hiking, skiing, golfing, and biking. Don't miss out on this exceptional opportunity to own a piece of paradise. Contact us today to make 'Dunedin Cottage' your new home. (id:48303)
Property Details
| MLS® Number | 40591909 |
| Property Type | Single Family |
| Features | Country Residential |
| Parking Space Total | 4 |
| View Type | Direct Water View |
| Water Front Name | Mad River |
| Water Front Type | Waterfront |
Building
| Bathroom Total | 1 |
| Bedrooms Above Ground | 2 |
| Bedrooms Total | 2 |
| Appliances | Dishwasher |
| Architectural Style | Cottage |
| Basement Development | Unfinished |
| Basement Type | Crawl Space (unfinished) |
| Construction Material | Wood Frame |
| Construction Style Attachment | Detached |
| Cooling Type | None |
| Exterior Finish | Wood |
| Fixture | Ceiling Fans |
| Heating Fuel | Electric |
| Size Interior | 800 Sqft |
| Type | House |
| Utility Water | Dug Well |
Parking
| Detached Garage |
Land
| Access Type | Road Access |
| Acreage | No |
| Sewer | Septic System |
| Size Depth | 200 Ft |
| Size Frontage | 100 Ft |
| Size Irregular | 0.45 |
| Size Total | 0.45 Ac|1/2 - 1.99 Acres |
| Size Total Text | 0.45 Ac|1/2 - 1.99 Acres |
| Surface Water | River/stream |
| Zoning Description | Ne |
Rooms
| Level | Type | Length | Width | Dimensions |
|---|---|---|---|---|
| Main Level | Utility Room | 8' x 8' | ||
| Main Level | Bedroom | 12'2'' x 14'2'' | ||
| Main Level | 4pc Bathroom | 12' x 10' | ||
| Main Level | Bedroom | 10'1'' x 9'1'' | ||
| Main Level | Living Room/dining Room | 20' x 12' | ||
| Main Level | Eat In Kitchen | 10' x 10' | ||
| Main Level | Mud Room | 10'2'' x 8'2'' |
https://www.realtor.ca/real-estate/26927851/8825-county-road-9-clearview
Interested?
Contact us for more information

794112 Grey Road 124
Singhampton, Ontario N0C 1M0
(705) 441-4289
(705) 429-4019
remaxbythebay.ca

