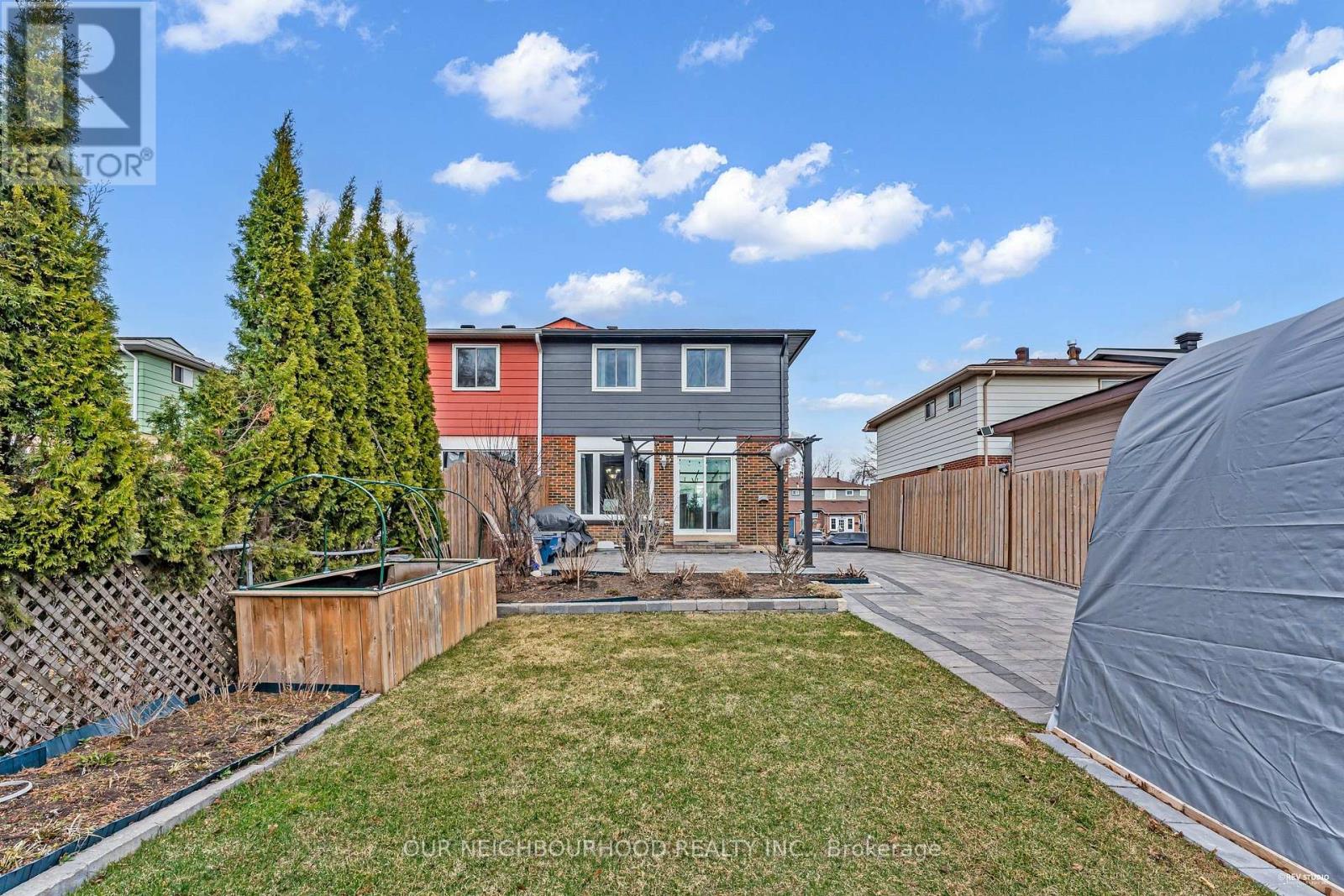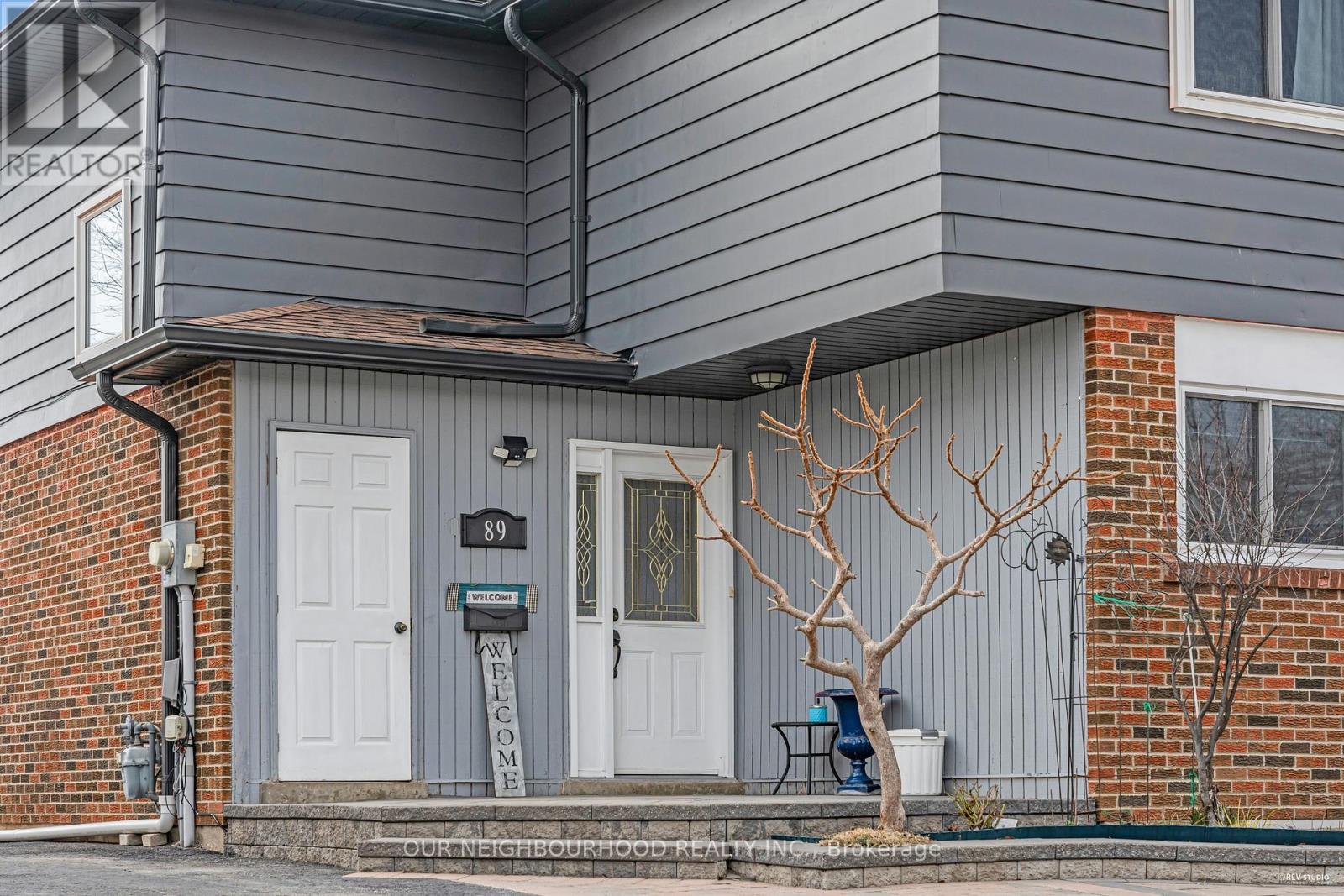4 Bedroom
2 Bathroom
700 - 1100 sqft
Central Air Conditioning
Forced Air
Landscaped
$800,000
This immaculate home offers a rare blend of modern comfort, convenience, and move in ready perfection! With stunning 4-bedroom, 2-bathroom this gem boasts a sunlit interior with seamless flow, from the bright living and dining area to the well appointed kitchen ideal for casual meals or entertaining. Upstairs you will find three generously sized bedrooms and a 4-piece bathroom. The lower level offers an additional bedroom and a 3-piece bathroom, providing plenty of space for guests, a home office, or a growing family. Outside, enjoy your private fenced patio for summer barbecues or serene mornings, complemented by a standout oversized 6-car driveway with stylish interlocking stonework and a portable carport for unmatched parking/storage flexibility. Nestled on a quiet, family friendly crescent, this home ensures quick access to Hwy 400, schools, parks, shopping, and downtown Barries vibrant amenities. Move in ready and meticulously maintained, this property is a rare opportunity for families, first time buyers, downsizers, investors or commuters seeking a low maintenance lifestyle in a prime location! (id:48303)
Property Details
|
MLS® Number
|
S12087094 |
|
Property Type
|
Single Family |
|
Community Name
|
Letitia Heights |
|
AmenitiesNearBy
|
Hospital, Park, Public Transit, Schools |
|
EquipmentType
|
Water Heater |
|
ParkingSpaceTotal
|
6 |
|
RentalEquipmentType
|
Water Heater |
|
Structure
|
Patio(s), Shed |
Building
|
BathroomTotal
|
2 |
|
BedroomsAboveGround
|
3 |
|
BedroomsBelowGround
|
1 |
|
BedroomsTotal
|
4 |
|
Age
|
31 To 50 Years |
|
Appliances
|
Dryer, Humidifier, Hood Fan, Stove, Washer, Window Coverings, Refrigerator |
|
BasementDevelopment
|
Finished |
|
BasementType
|
N/a (finished) |
|
ConstructionStyleAttachment
|
Semi-detached |
|
CoolingType
|
Central Air Conditioning |
|
ExteriorFinish
|
Brick, Vinyl Siding |
|
FlooringType
|
Vinyl, Ceramic |
|
FoundationType
|
Concrete |
|
HeatingFuel
|
Natural Gas |
|
HeatingType
|
Forced Air |
|
StoriesTotal
|
2 |
|
SizeInterior
|
700 - 1100 Sqft |
|
Type
|
House |
|
UtilityWater
|
Municipal Water |
Parking
Land
|
Acreage
|
No |
|
FenceType
|
Partially Fenced |
|
LandAmenities
|
Hospital, Park, Public Transit, Schools |
|
LandscapeFeatures
|
Landscaped |
|
Sewer
|
Sanitary Sewer |
|
SizeDepth
|
120 Ft |
|
SizeFrontage
|
30 Ft |
|
SizeIrregular
|
30 X 120 Ft |
|
SizeTotalText
|
30 X 120 Ft |
|
ZoningDescription
|
Rm1 |
Rooms
| Level |
Type |
Length |
Width |
Dimensions |
|
Second Level |
Primary Bedroom |
3.43 m |
4.16 m |
3.43 m x 4.16 m |
|
Second Level |
Bedroom 2 |
3.42 m |
2.77 m |
3.42 m x 2.77 m |
|
Second Level |
Bedroom 3 |
3.42 m |
2.93 m |
3.42 m x 2.93 m |
|
Second Level |
Bathroom |
2.18 m |
1.77 m |
2.18 m x 1.77 m |
|
Basement |
Bedroom 4 |
3.2 m |
5.6 m |
3.2 m x 5.6 m |
|
Basement |
Bathroom |
2.19 m |
1.73 m |
2.19 m x 1.73 m |
|
Ground Level |
Kitchen |
2.46 m |
3.35 m |
2.46 m x 3.35 m |
|
Ground Level |
Dining Room |
2.82 m |
3.5 m |
2.82 m x 3.5 m |
|
Ground Level |
Living Room |
3.3 m |
5.72 m |
3.3 m x 5.72 m |
Utilities
|
Cable
|
Available |
|
Sewer
|
Installed |
https://www.realtor.ca/real-estate/28177604/89-chaucer-crescent-barrie-letitia-heights-letitia-heights












































