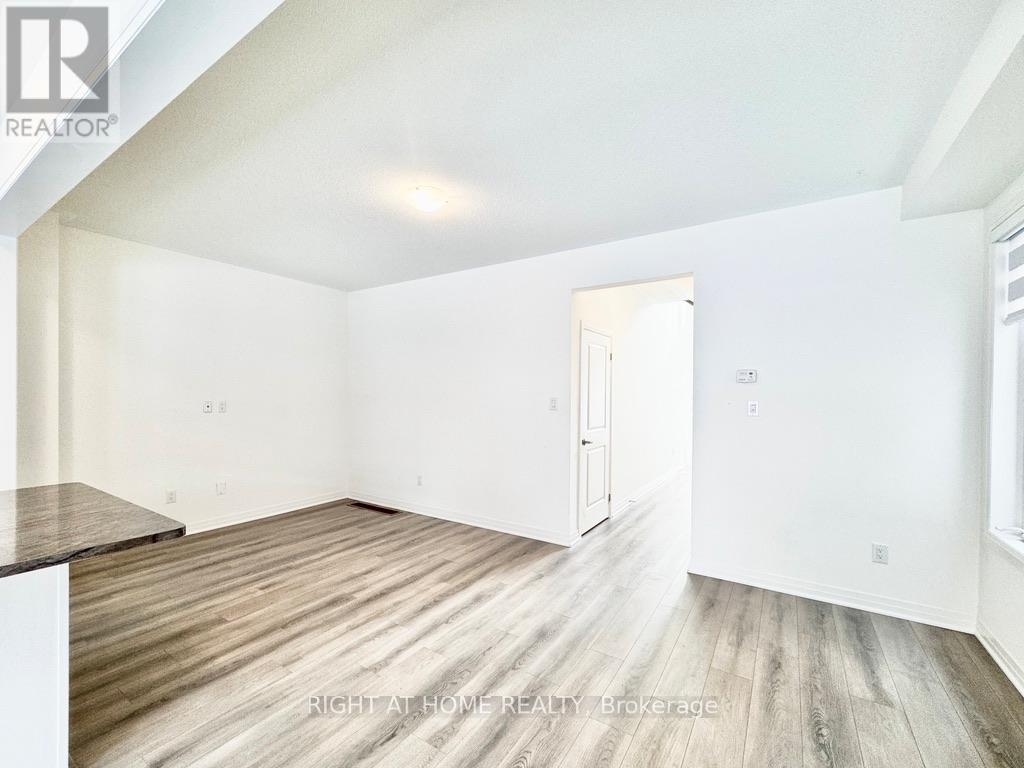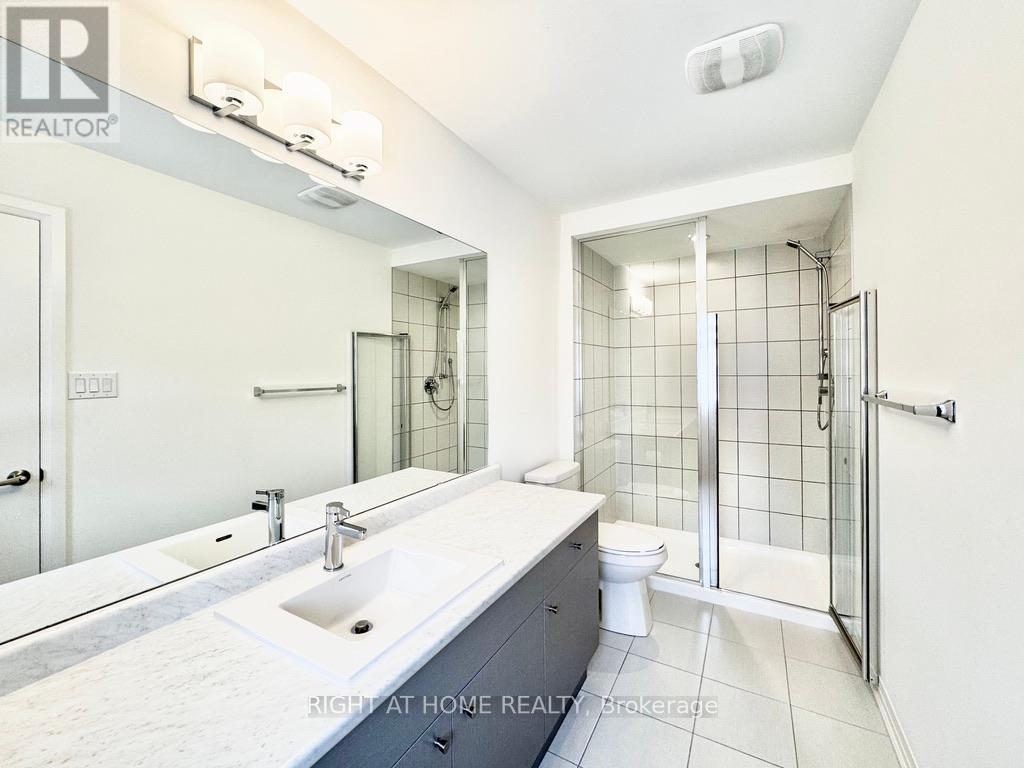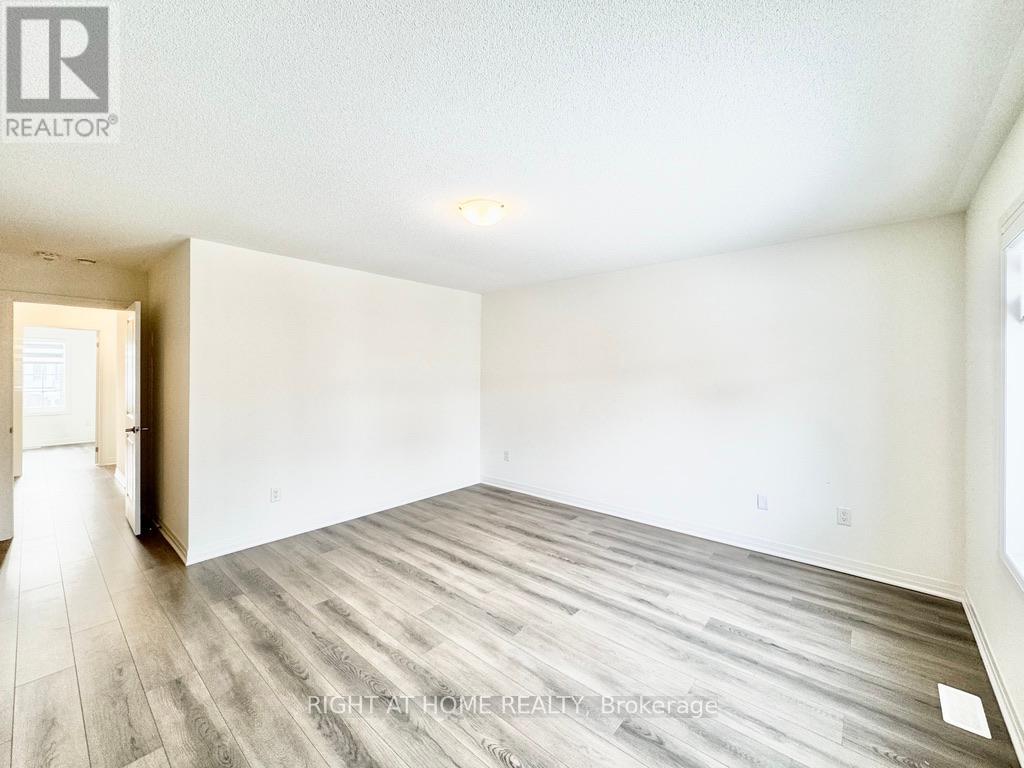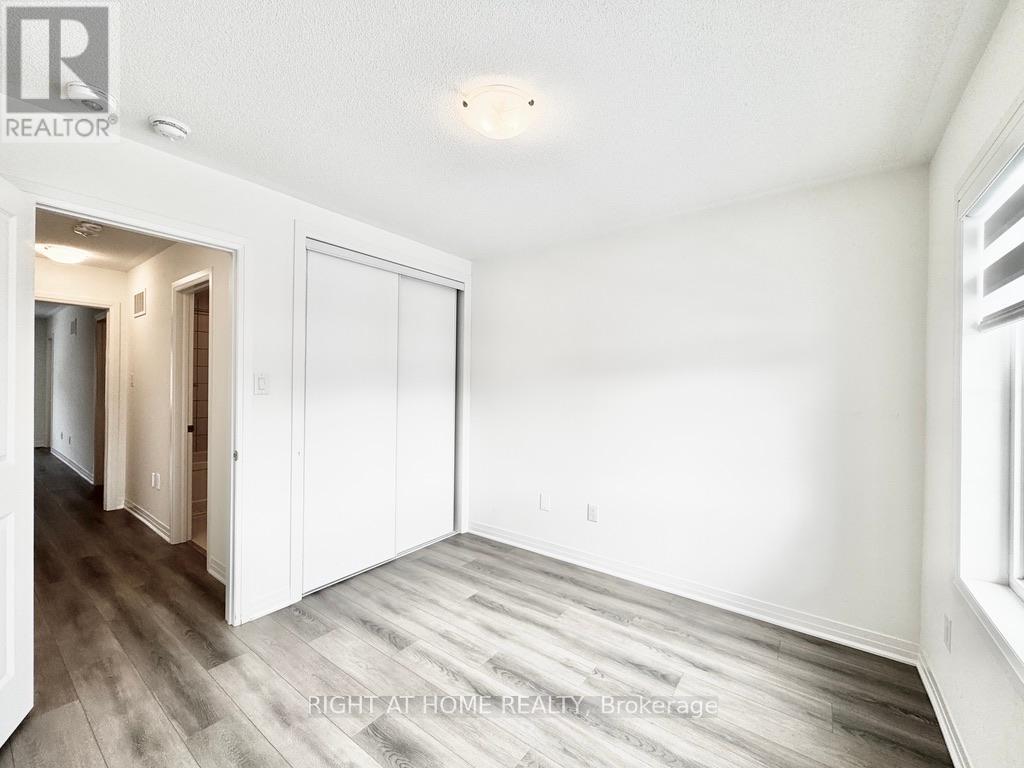89 Shepherd Drive Barrie, Ontario L9J 0K4
$789,000
Welcome to 89 Shepherd Dr, Barrie! This modern two-year-old home boasts an open-concept main floor with a spacious eat-in kitchen, featuring a large island and plenty of cabinet space. The main level offers sleek laminate floors and beautiful hardwood stairs, with no carpet throughout. The generous primary bedroom includes an ensuite and walk-in closet, while two additional bright bedrooms feature large windows that flood the rooms with natural light. A convenient main floor laundry room offers inside access from the garage, and the unspoiled basement provides excellent potential for additional living space. This home combines contemporary design and functionality in a fantastic location. **** EXTRAS **** Zebra blinds, central air conditioner, stainless steel appliances. Some photos are virtually staged to show potential. (id:48303)
Open House
This property has open houses!
1:00 pm
Ends at:3:00 pm
Property Details
| MLS® Number | S11912056 |
| Property Type | Single Family |
| Community Name | Rural Barrie Southeast |
| EquipmentType | Water Heater |
| Features | Sump Pump |
| ParkingSpaceTotal | 2 |
| RentalEquipmentType | Water Heater |
Building
| BathroomTotal | 3 |
| BedroomsAboveGround | 3 |
| BedroomsTotal | 3 |
| Appliances | Blinds, Dishwasher, Dryer, Refrigerator, Stove, Washer |
| BasementDevelopment | Unfinished |
| BasementType | Full (unfinished) |
| ConstructionStyleAttachment | Semi-detached |
| CoolingType | Central Air Conditioning, Air Exchanger |
| ExteriorFinish | Brick |
| FoundationType | Concrete |
| HalfBathTotal | 1 |
| HeatingFuel | Natural Gas |
| HeatingType | Forced Air |
| StoriesTotal | 2 |
| SizeInterior | 1499.9875 - 1999.983 Sqft |
| Type | House |
| UtilityWater | Municipal Water |
Parking
| Attached Garage |
Land
| Acreage | No |
| Sewer | Sanitary Sewer |
| SizeDepth | 93 Ft ,1 In |
| SizeFrontage | 24 Ft ,7 In |
| SizeIrregular | 24.6 X 93.1 Ft |
| SizeTotalText | 24.6 X 93.1 Ft |
Rooms
| Level | Type | Length | Width | Dimensions |
|---|---|---|---|---|
| Second Level | Primary Bedroom | 4.19 m | 4.44 m | 4.19 m x 4.44 m |
| Second Level | Bedroom 2 | 3.05 m | 3.05 m | 3.05 m x 3.05 m |
| Second Level | Bedroom 3 | 3.05 m | 3.17 m | 3.05 m x 3.17 m |
| Ground Level | Kitchen | 2.74 m | 3.05 m | 2.74 m x 3.05 m |
| Ground Level | Eating Area | 3.05 m | 3.05 m | 3.05 m x 3.05 m |
| Ground Level | Great Room | 5.79 m | 3.35 m | 5.79 m x 3.35 m |
https://www.realtor.ca/real-estate/27776411/89-shepherd-drive-barrie-rural-barrie-southeast
Interested?
Contact us for more information
684 Veteran's Dr #1a, 104515 & 106418
Barrie, Ontario L9J 0H6


























