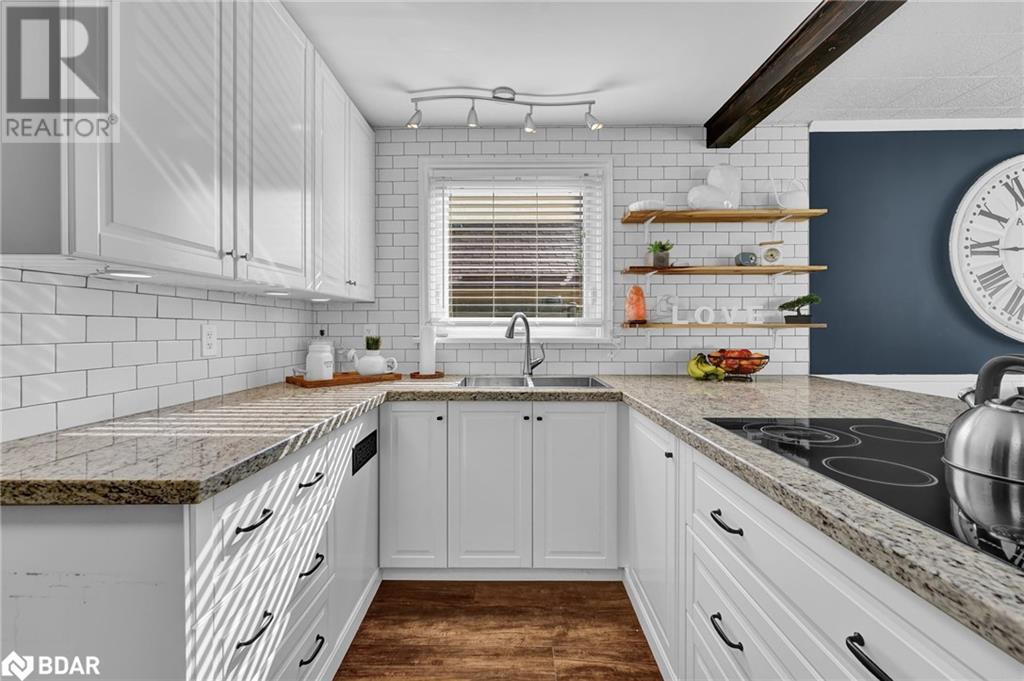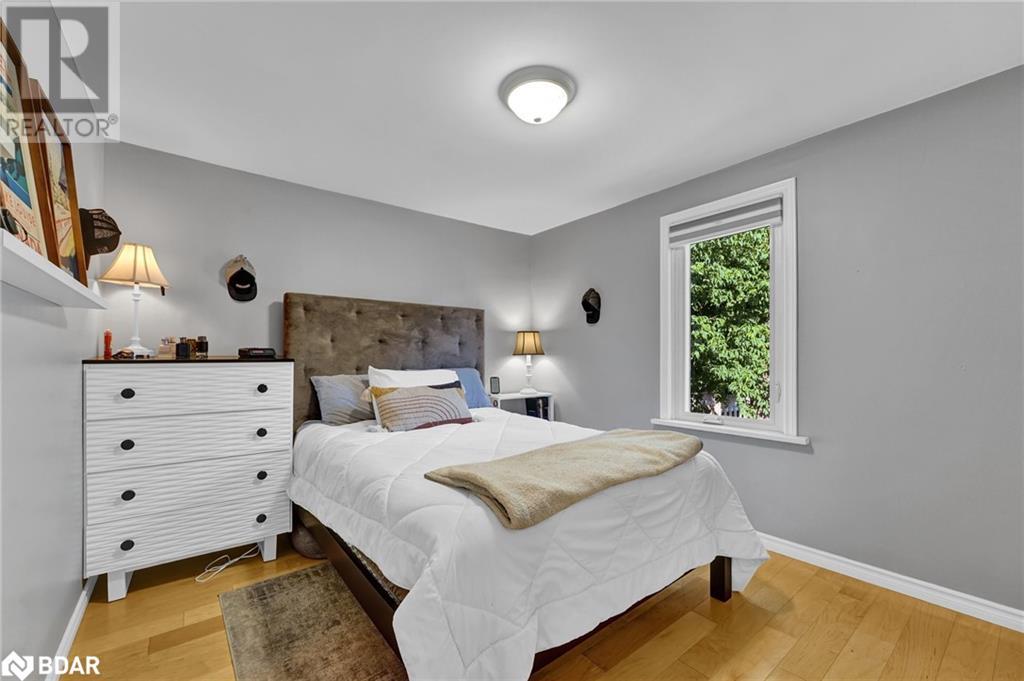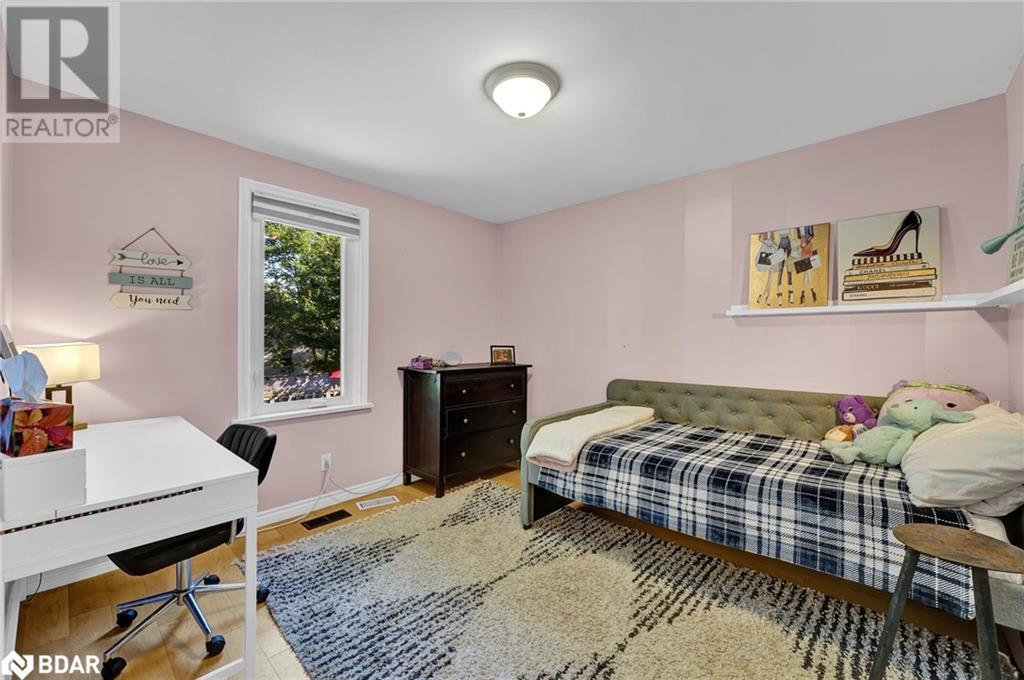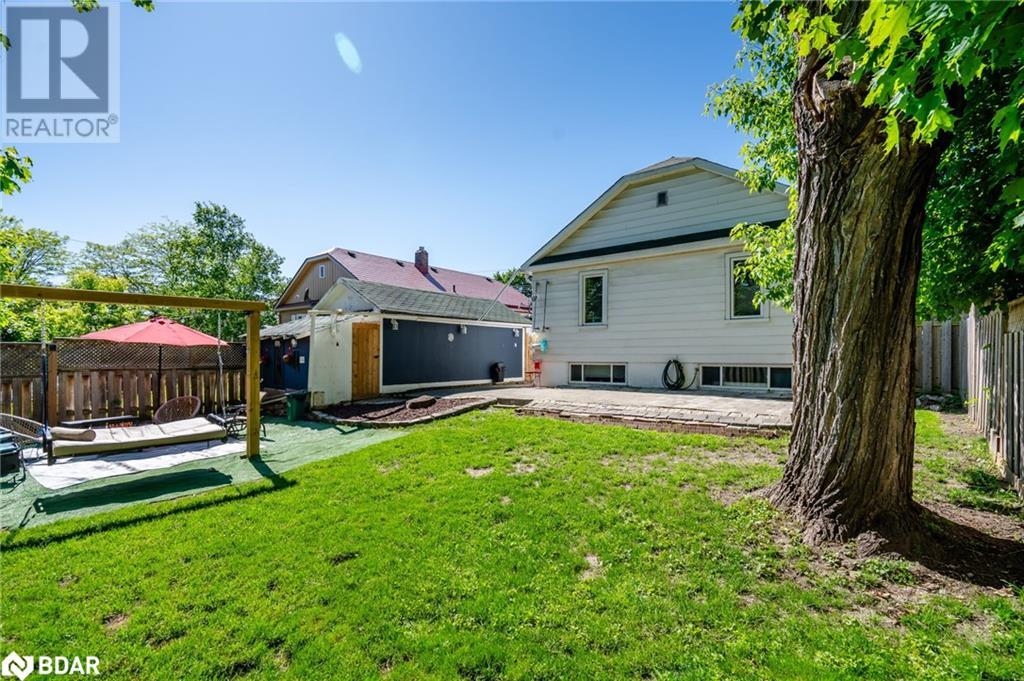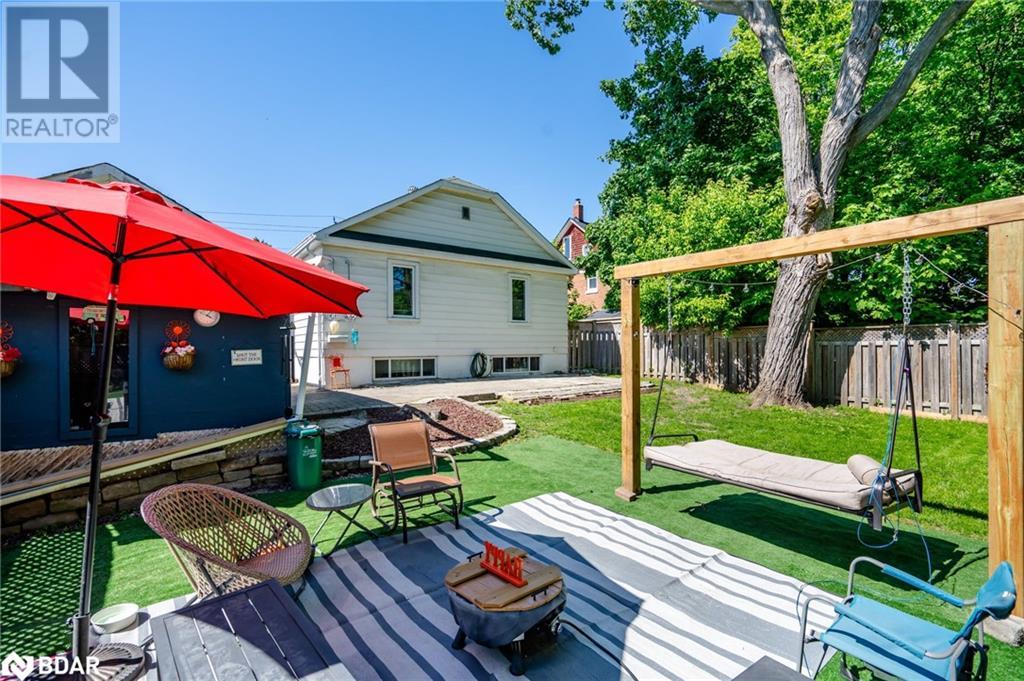89 Wellington Street W Barrie, Ontario L4N 1K8
$599,900
Quick closing available on this incredibly well-maintained family home that blends convenience and comfort effortlessly. The open-concept living area features a cozy fireplace, stylish wood floors, and new windows that fill the space with natural light. The stunning eat-in kitchen, complete with a breakfast bar, granite counters, and stainless steel appliances, flows into the dining area. The main floor offers three spacious bedrooms and a full bathroom. The fully finished basement boasts a large, bright rec room with an accent wall and a fourth bedroom perfect for guests. With the separate entrance to the basement, this adds potential for an in-law suite. Enjoy the fully fenced backyard with a large patio and mature trees. Detached garage provides space to park your vehicle or allows for added storage space. Conveniently located near downtown Barrie ensures you're close to everything such as public transit, great restaurants, shopping, trails and with easy highway access for commuters. (id:48303)
Property Details
| MLS® Number | 40656047 |
| Property Type | Single Family |
| Amenities Near By | Beach, Golf Nearby, Hospital, Marina, Park, Public Transit, Schools, Shopping |
| Community Features | Community Centre |
| Equipment Type | Water Heater |
| Features | Paved Driveway |
| Parking Space Total | 4 |
| Rental Equipment Type | Water Heater |
Building
| Bathroom Total | 1 |
| Bedrooms Above Ground | 3 |
| Bedrooms Below Ground | 1 |
| Bedrooms Total | 4 |
| Appliances | Dryer, Refrigerator, Stove, Washer, Garage Door Opener |
| Architectural Style | Bungalow |
| Basement Development | Finished |
| Basement Type | Full (finished) |
| Constructed Date | 1948 |
| Construction Style Attachment | Detached |
| Cooling Type | Central Air Conditioning |
| Exterior Finish | Vinyl Siding |
| Fireplace Fuel | Electric |
| Fireplace Present | Yes |
| Fireplace Total | 1 |
| Fireplace Type | Other - See Remarks |
| Foundation Type | Poured Concrete |
| Heating Fuel | Natural Gas |
| Heating Type | Forced Air |
| Stories Total | 1 |
| Size Interior | 1676 Sqft |
| Type | House |
| Utility Water | Municipal Water |
Parking
| Detached Garage |
Land
| Access Type | Highway Nearby |
| Acreage | No |
| Fence Type | Fence |
| Land Amenities | Beach, Golf Nearby, Hospital, Marina, Park, Public Transit, Schools, Shopping |
| Sewer | Municipal Sewage System |
| Size Depth | 90 Ft |
| Size Frontage | 53 Ft |
| Size Total Text | Under 1/2 Acre |
| Zoning Description | Rm2 |
Rooms
| Level | Type | Length | Width | Dimensions |
|---|---|---|---|---|
| Basement | Bedroom | 13'0'' x 11'1'' | ||
| Basement | Recreation Room | 22'0'' x 21'11'' | ||
| Main Level | 4pc Bathroom | Measurements not available | ||
| Main Level | Bedroom | 11'0'' x 10'0'' | ||
| Main Level | Bedroom | 11'0'' x 10'0'' | ||
| Main Level | Primary Bedroom | 11'1'' x 10'2'' | ||
| Main Level | Family Room | 14'0'' x 10'10'' | ||
| Main Level | Dining Room | 10'1'' x 10'0'' | ||
| Main Level | Eat In Kitchen | 14'2'' x 11'0'' |
https://www.realtor.ca/real-estate/27511244/89-wellington-street-w-barrie
Interested?
Contact us for more information
516 Bryne Drive, Unit I
Barrie, Ontario L4N 9P6
(705) 720-2200
(705) 733-2200












