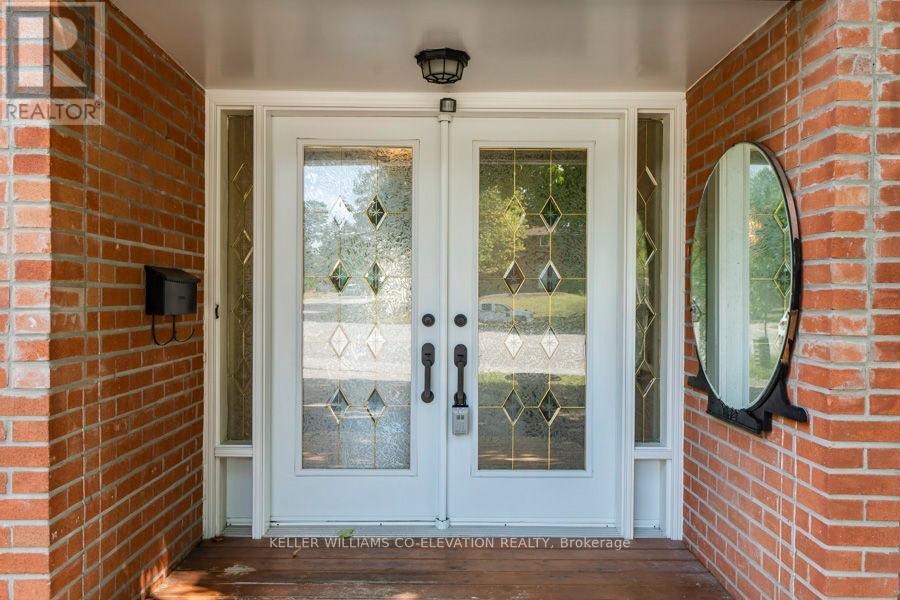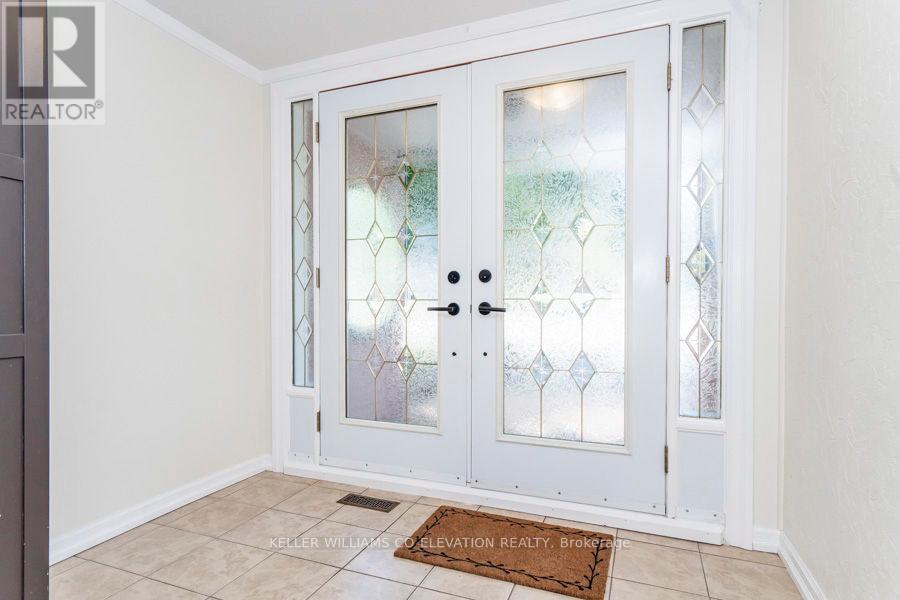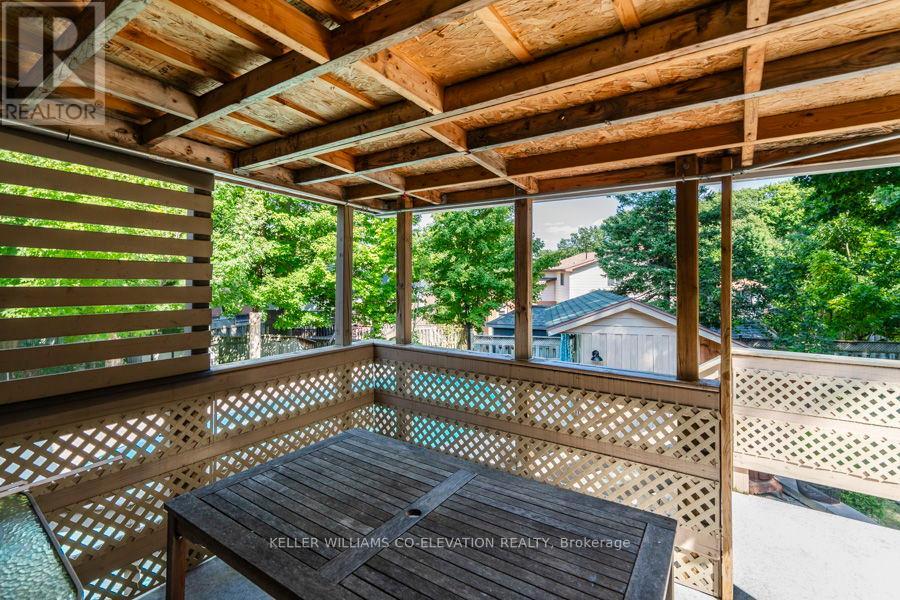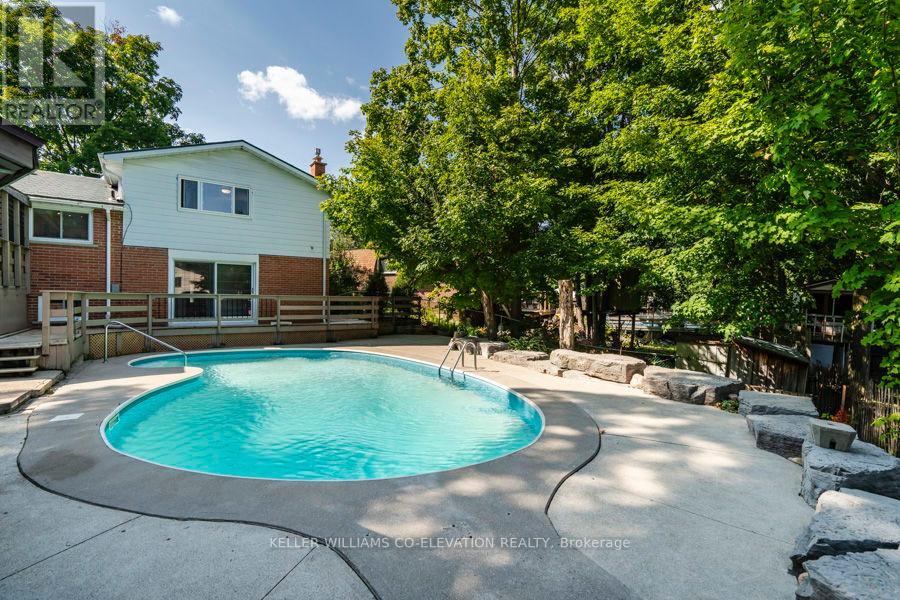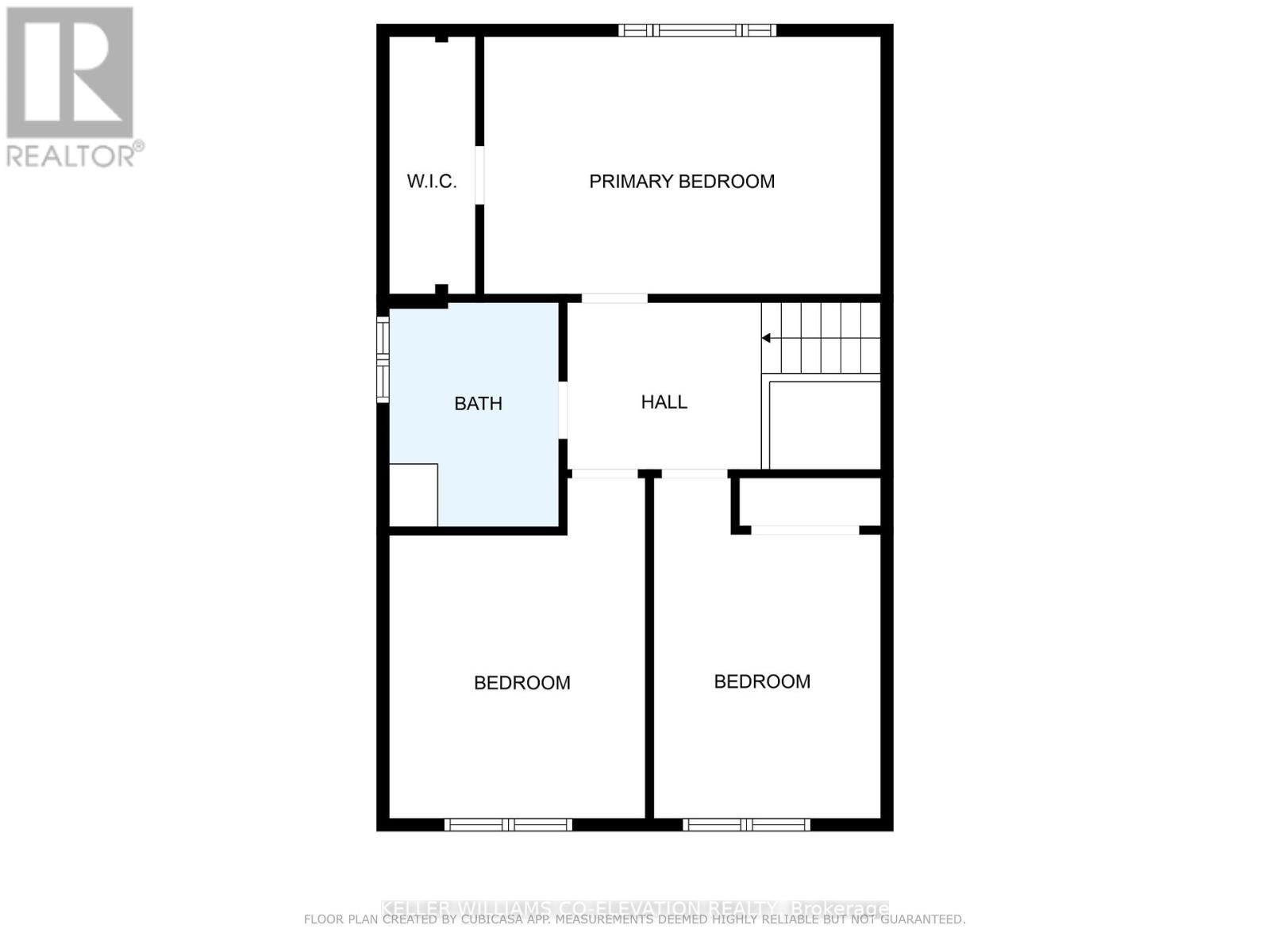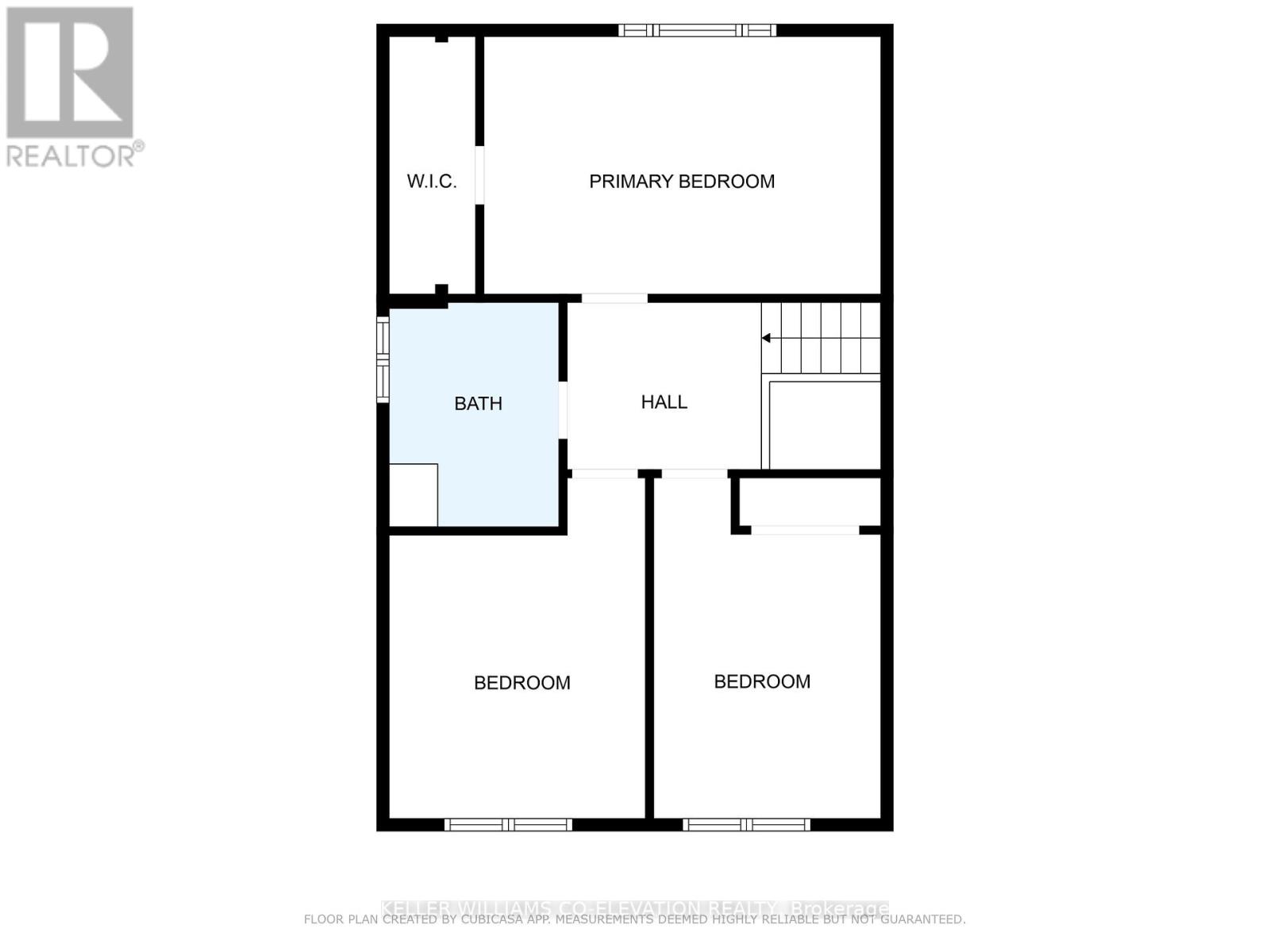9 Beechcroft Circle Barrie (Cundles East), Ontario L4M 4Y4
$775,000
This charming 4-bed home is ideally situated on a serene cul-de-sac in one of Berries most conveniently located neighborhoods. Boasting over 2,000 sq ft of living space, this home is just minutes away from schools, parks and Barrie's Golden Mile for all your shopping and dining needs. Step inside to be greeted by a bright living space with views of the beautifully landscaped backyard and inground pool, surrounded by elegant armor stone and complemented by two spacious decks. The main floor features a spacious living room, family room and eat-in kitchen, with a walk-out to the multi level back deck. Upstairs, the primary bedroom offers generous space and comfort, with 2 additional bedrooms with ample closet space. The finished basement extends your living space with a spacious area perfect for a rec room, home office, or playroom and an additional bedroom for guests. Additional highlights include a metal roof, an insulated garage, and a backyard designed for unforgettable gatherings. (id:48303)
Property Details
| MLS® Number | S9302124 |
| Property Type | Single Family |
| Community Name | Cundles East |
| Amenities Near By | Beach, Hospital, Park |
| Features | Wooded Area, Irregular Lot Size, Dry |
| Parking Space Total | 3 |
| Pool Type | Inground Pool |
| Structure | Deck, Patio(s), Porch, Shed |
| View Type | City View |
Building
| Bathroom Total | 2 |
| Bedrooms Above Ground | 3 |
| Bedrooms Below Ground | 1 |
| Bedrooms Total | 4 |
| Amenities | Fireplace(s) |
| Appliances | Dishwasher, Dryer, Refrigerator, Washer, Window Coverings |
| Basement Development | Finished |
| Basement Type | Full (finished) |
| Construction Style Attachment | Detached |
| Construction Style Split Level | Sidesplit |
| Cooling Type | Central Air Conditioning |
| Exterior Finish | Brick, Vinyl Siding |
| Fire Protection | Smoke Detectors |
| Fireplace Present | Yes |
| Fireplace Total | 1 |
| Foundation Type | Concrete |
| Heating Fuel | Natural Gas |
| Heating Type | Forced Air |
| Type | House |
| Utility Water | Municipal Water |
Parking
| Attached Garage |
Land
| Acreage | No |
| Land Amenities | Beach, Hospital, Park |
| Sewer | Sanitary Sewer |
| Size Depth | 130 Ft |
| Size Frontage | 33 Ft |
| Size Irregular | 33 X 130 Ft |
| Size Total Text | 33 X 130 Ft|under 1/2 Acre |
| Surface Water | Lake/pond |
| Zoning Description | R2 |
Rooms
| Level | Type | Length | Width | Dimensions |
|---|---|---|---|---|
| Lower Level | Laundry Room | 2.79 m | 2.95 m | 2.79 m x 2.95 m |
| Lower Level | Utility Room | 2.79 m | 2.01 m | 2.79 m x 2.01 m |
| Lower Level | Bedroom | 3.1 m | 3.66 m | 3.1 m x 3.66 m |
| Lower Level | Recreational, Games Room | 2.77 m | 5.05 m | 2.77 m x 5.05 m |
| Main Level | Foyer | 4.65 m | 2.64 m | 4.65 m x 2.64 m |
| Main Level | Family Room | 3.2 m | 6.07 m | 3.2 m x 6.07 m |
| Main Level | Living Room | 6.07 m | 6.68 m | 6.07 m x 6.68 m |
| Main Level | Dining Room | 2.72 m | 2.44 m | 2.72 m x 2.44 m |
| Main Level | Kitchen | 3.2 m | 2.62 m | 3.2 m x 2.62 m |
| Upper Level | Primary Bedroom | 3.2 m | 4.9 m | 3.2 m x 4.9 m |
| Upper Level | Bedroom | 4.22 m | 3.17 m | 4.22 m x 3.17 m |
| Upper Level | Bedroom | 4.22 m | 2.82 m | 4.22 m x 2.82 m |
Utilities
| Cable | Installed |
| Sewer | Installed |
https://www.realtor.ca/real-estate/27372314/9-beechcroft-circle-barrie-cundles-east-cundles-east
Interested?
Contact us for more information

2100 Bloor St W #7b
Toronto, Ontario M6S 1M7
(416) 236-1392
(416) 800-9108
www.kwnr.ca/



