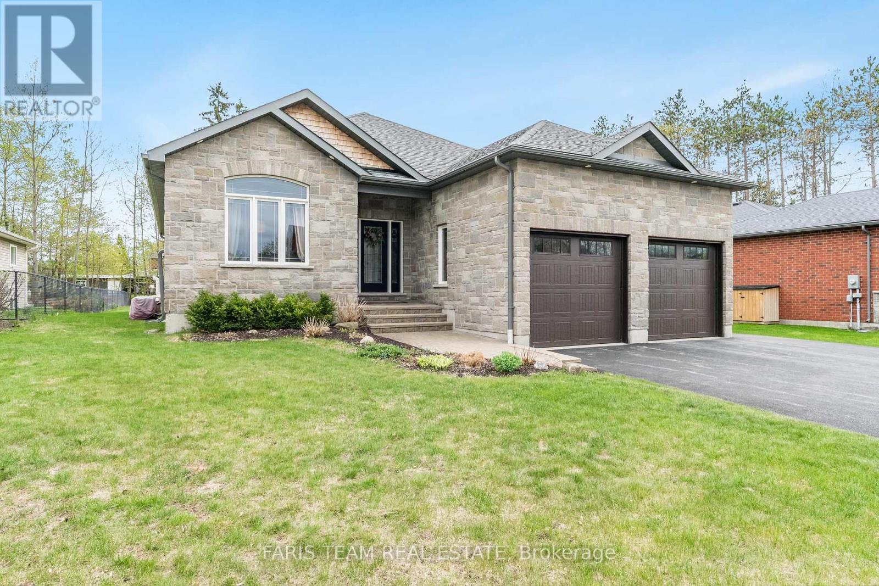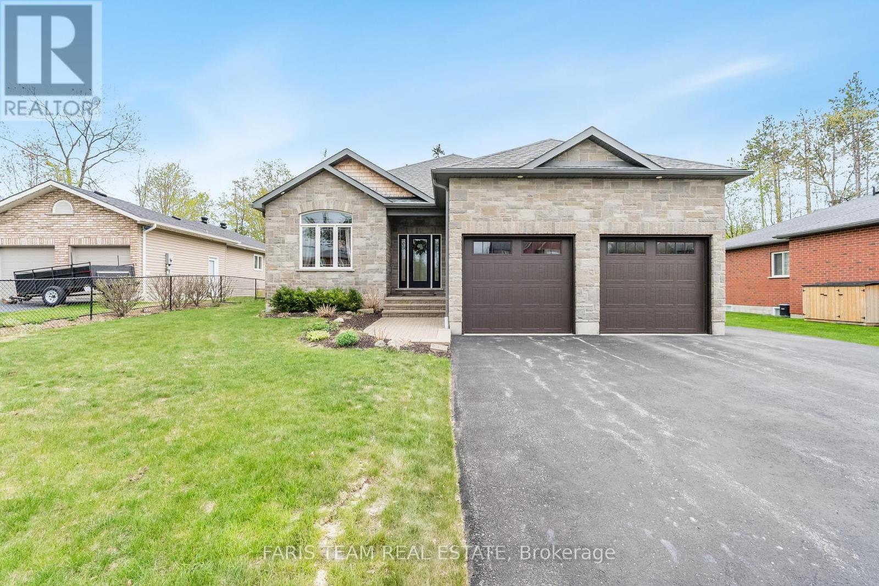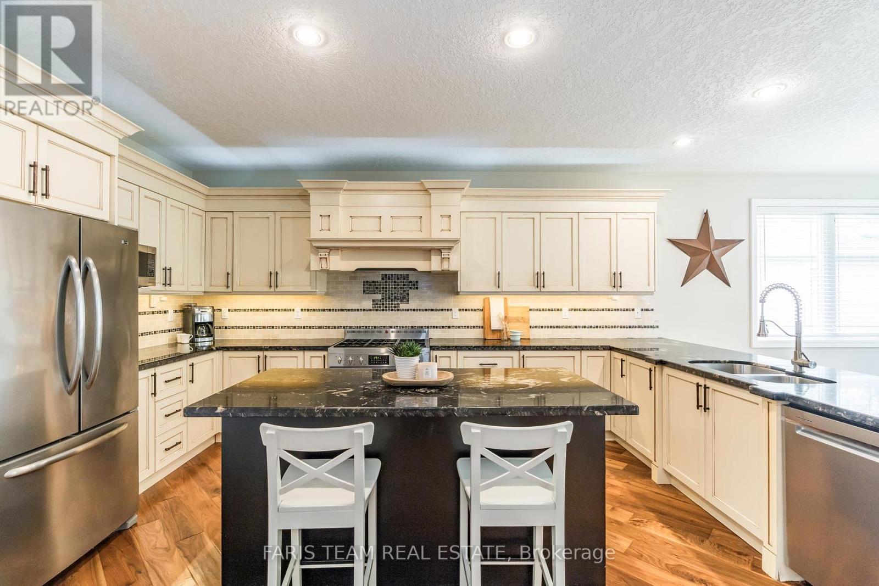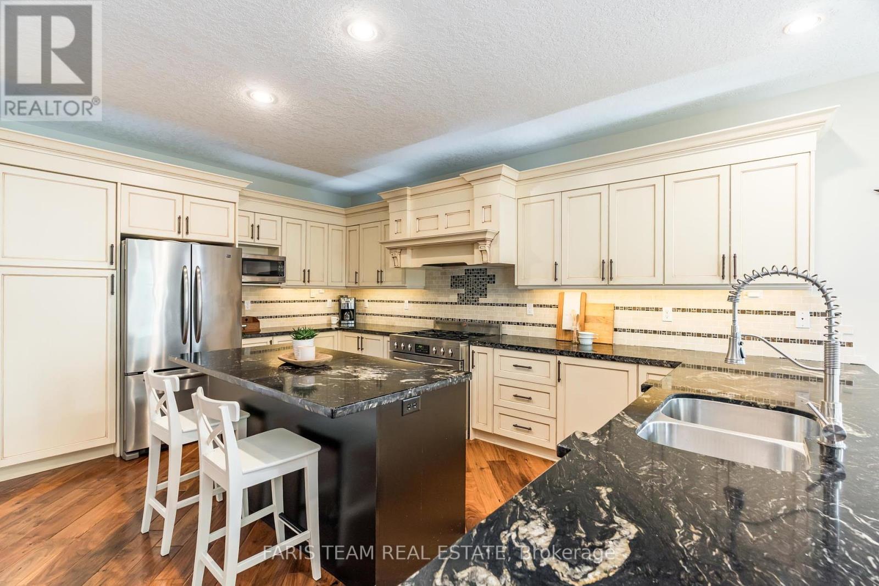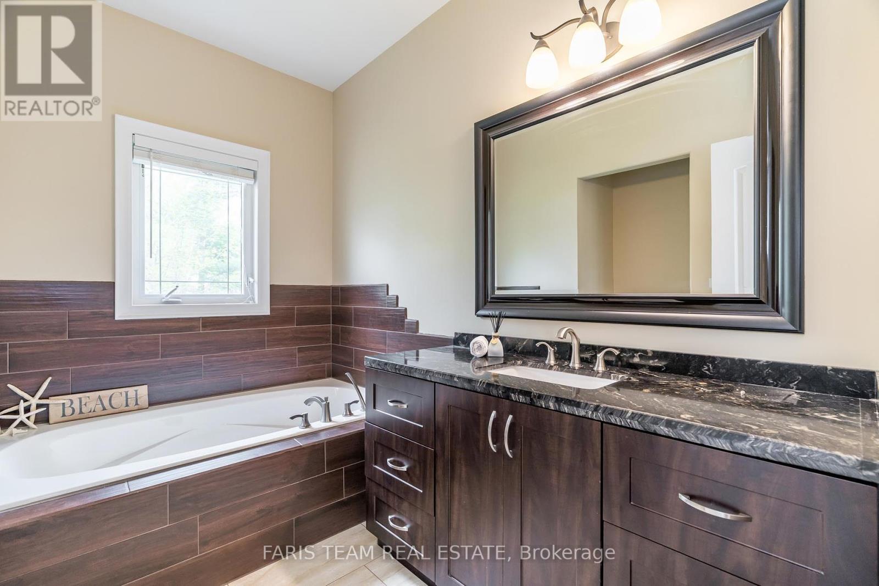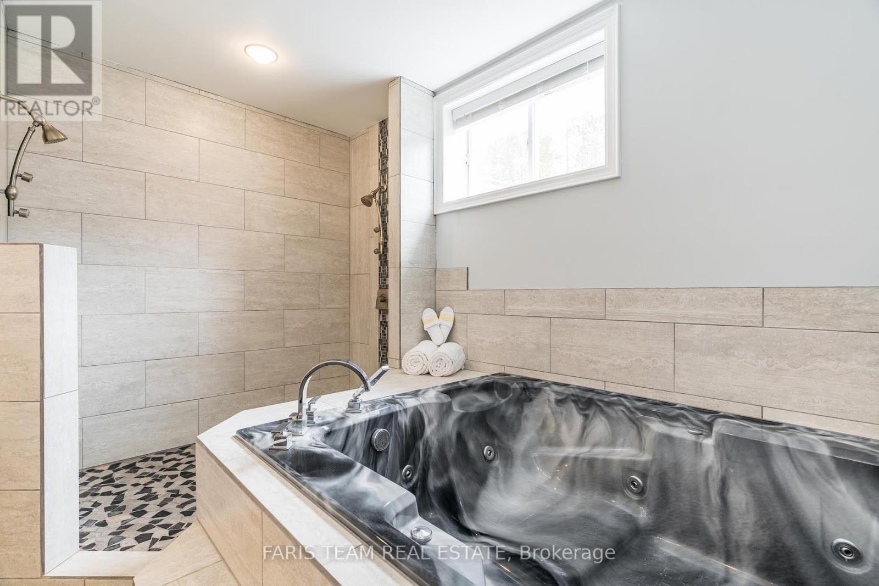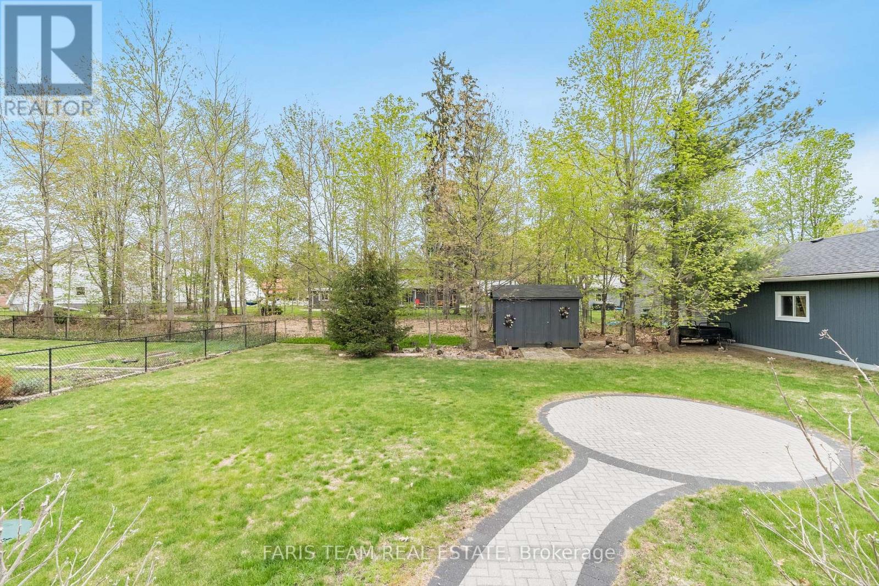9 Priscilla Street Tiny, Ontario L0L 2T0
$999,900
Top 5 Reasons You Will Love This Home: 1) Nestled in the sought-after community of Wyevale, this charming bungalow offers comfort and convenience in a family-friendly setting 2) The heart of the home is a chef-inspired kitchen with abundant cabinetry, seamlessly connected to a formal dining room, ideal for hosting, and a cozy living room warmed by a gas fireplace 3) The spacious primary suite features a private ensuite, while a second bedroom and full bathroom provides flexibility for family or guests 4) Fully finished basement expanding your living space with a generous recreation room, bar area for entertaining, guest bedroom, and an additional full bathroom 5) Just 25 minutes from Barrie, this home is steps from scenic walking trails and only moments from the local park, school, and church, everything you need, right at your doorstep. 1,677 above grade sq.ft. plus a finished basement. Visit our website for more detailed information. (id:48303)
Property Details
| MLS® Number | S12153098 |
| Property Type | Single Family |
| Community Name | Wyevale |
| Features | Level Lot |
| ParkingSpaceTotal | 6 |
Building
| BathroomTotal | 4 |
| BedroomsAboveGround | 2 |
| BedroomsBelowGround | 1 |
| BedroomsTotal | 3 |
| Age | 6 To 15 Years |
| Amenities | Fireplace(s) |
| Appliances | Water Heater, Dishwasher, Dryer, Garage Door Opener, Stove, Washer, Window Coverings, Refrigerator |
| ArchitecturalStyle | Bungalow |
| BasementDevelopment | Finished |
| BasementType | Full (finished) |
| ConstructionStyleAttachment | Detached |
| CoolingType | Central Air Conditioning |
| ExteriorFinish | Stone |
| FireplacePresent | Yes |
| FireplaceTotal | 1 |
| FlooringType | Hardwood, Ceramic, Tile |
| FoundationType | Poured Concrete |
| HalfBathTotal | 1 |
| HeatingFuel | Natural Gas |
| HeatingType | Forced Air |
| StoriesTotal | 1 |
| SizeInterior | 1500 - 2000 Sqft |
| Type | House |
| UtilityWater | Municipal Water |
Parking
| Attached Garage | |
| Garage |
Land
| Acreage | No |
| FenceType | Fenced Yard |
| Sewer | Septic System |
| SizeDepth | 165 Ft |
| SizeFrontage | 66 Ft ,6 In |
| SizeIrregular | 66.5 X 165 Ft |
| SizeTotalText | 66.5 X 165 Ft|under 1/2 Acre |
| ZoningDescription | Ri |
Rooms
| Level | Type | Length | Width | Dimensions |
|---|---|---|---|---|
| Lower Level | Great Room | 8.44 m | 7.06 m | 8.44 m x 7.06 m |
| Lower Level | Office | 4.57 m | 3.54 m | 4.57 m x 3.54 m |
| Lower Level | Bedroom | 7.04 m | 3.74 m | 7.04 m x 3.74 m |
| Main Level | Kitchen | 9.18 m | 4.79 m | 9.18 m x 4.79 m |
| Main Level | Dining Room | 4.71 m | 3.57 m | 4.71 m x 3.57 m |
| Main Level | Living Room | 4.93 m | 4.35 m | 4.93 m x 4.35 m |
| Main Level | Primary Bedroom | 4.48 m | 3.81 m | 4.48 m x 3.81 m |
| Main Level | Bedroom | 3.83 m | 3.35 m | 3.83 m x 3.35 m |
| Main Level | Laundry Room | 1.82 m | 1.73 m | 1.82 m x 1.73 m |
https://www.realtor.ca/real-estate/28323045/9-priscilla-street-tiny-wyevale-wyevale
Interested?
Contact us for more information
443 Bayview Drive
Barrie, Ontario L4N 8Y2
531 King St
Midland, Ontario L4R 3N6

