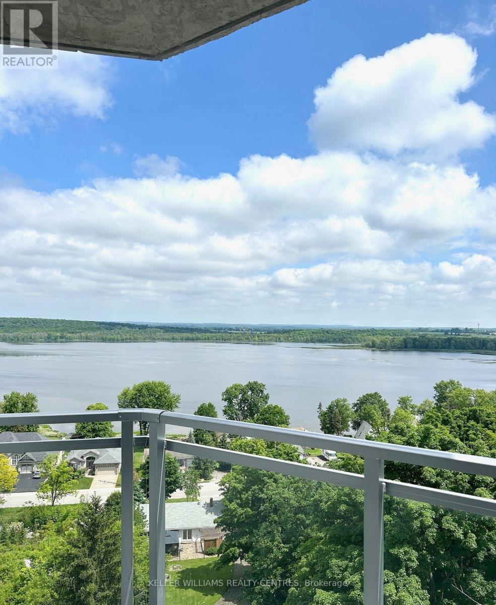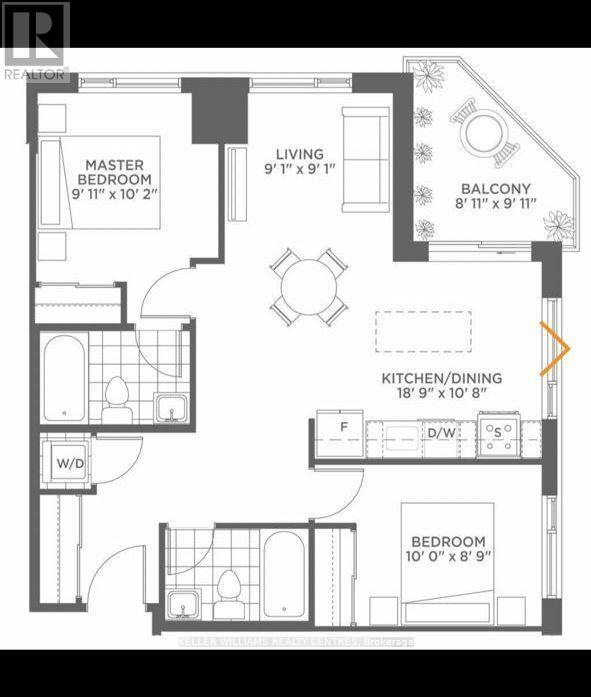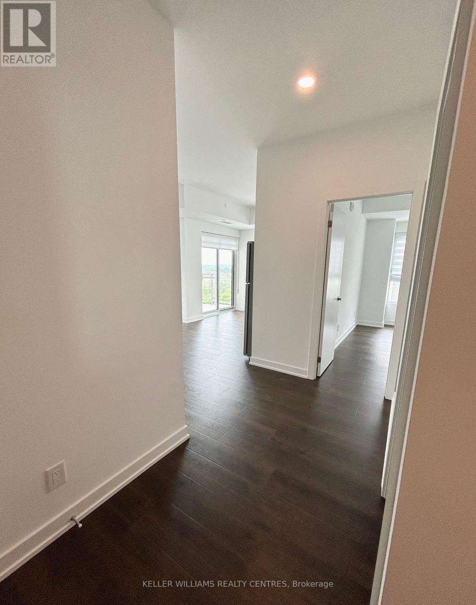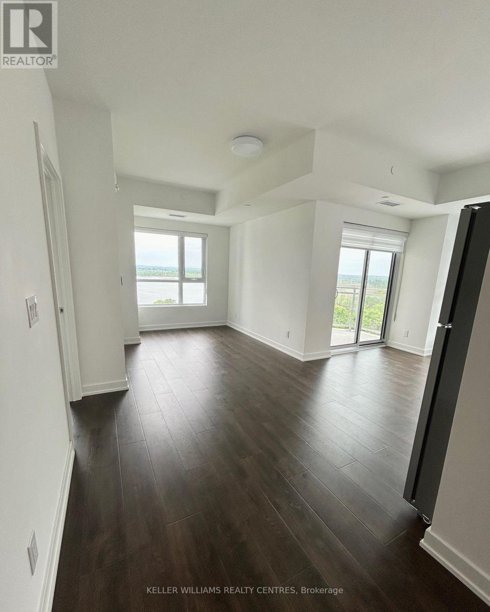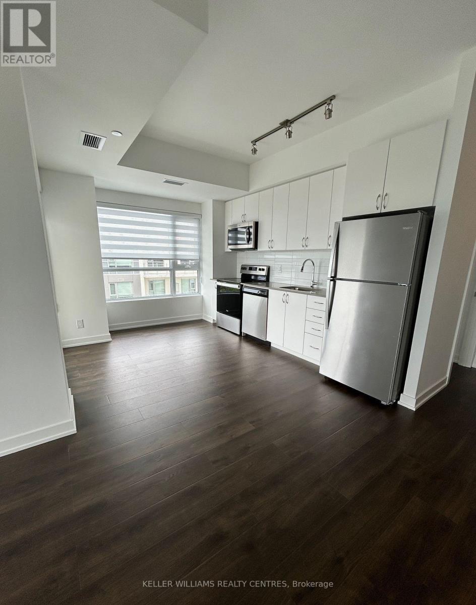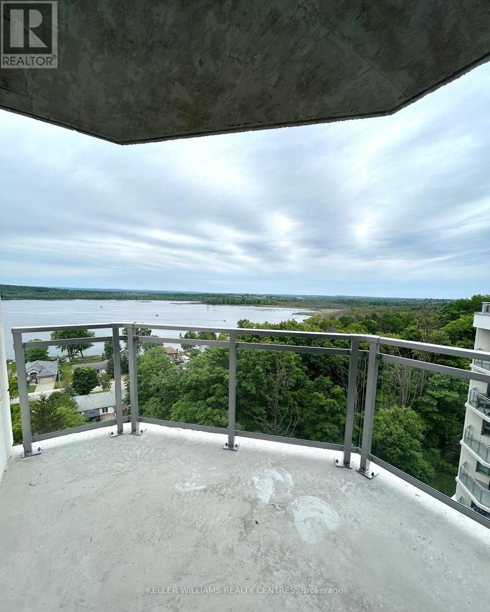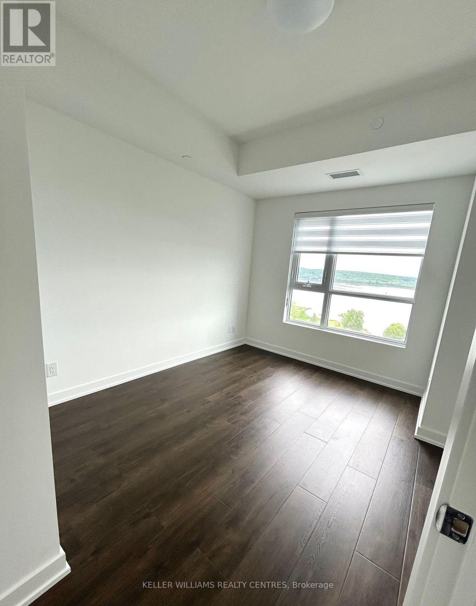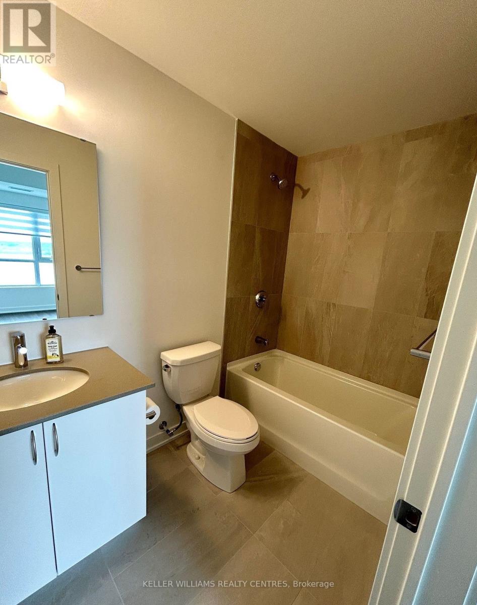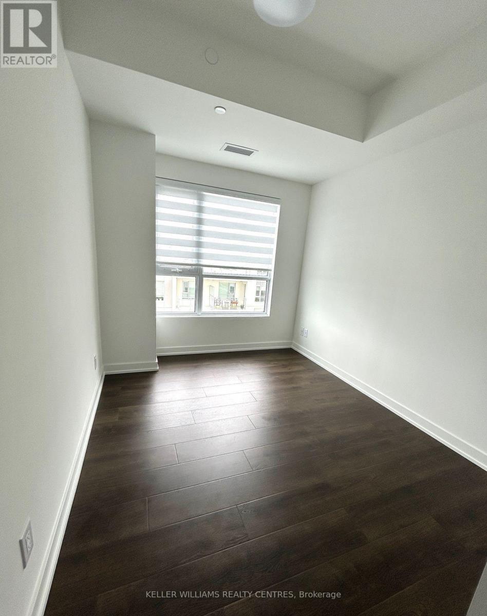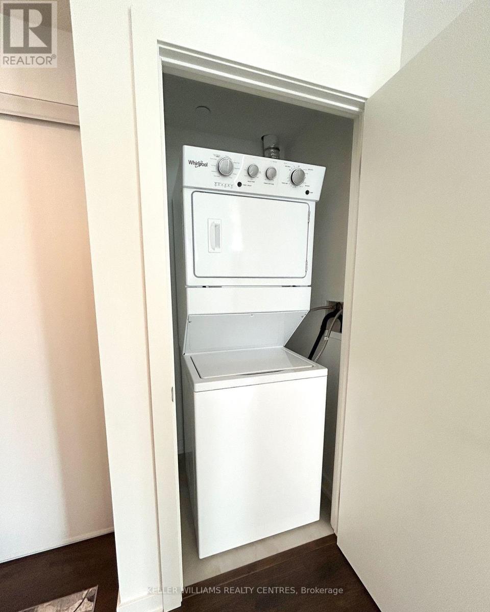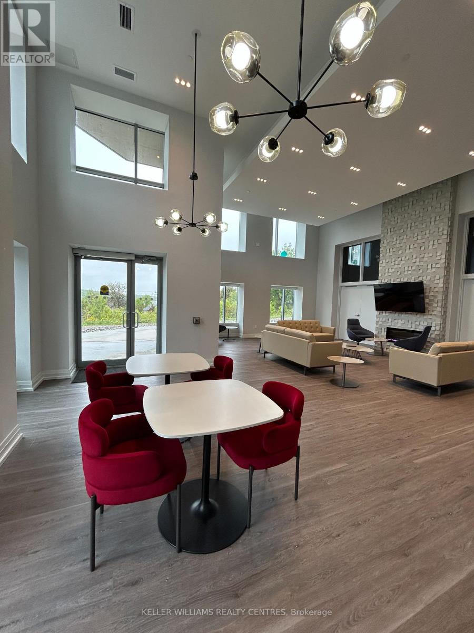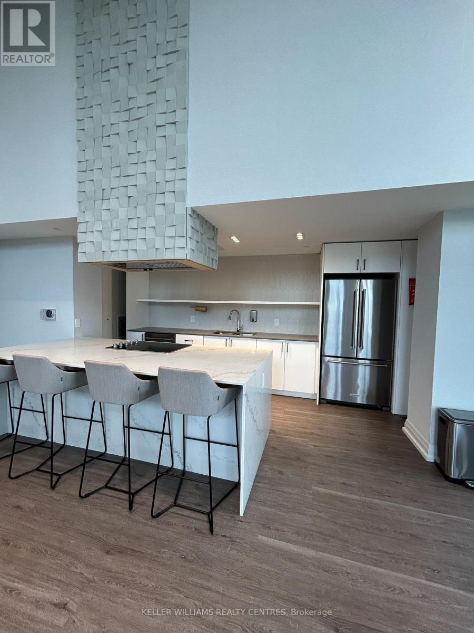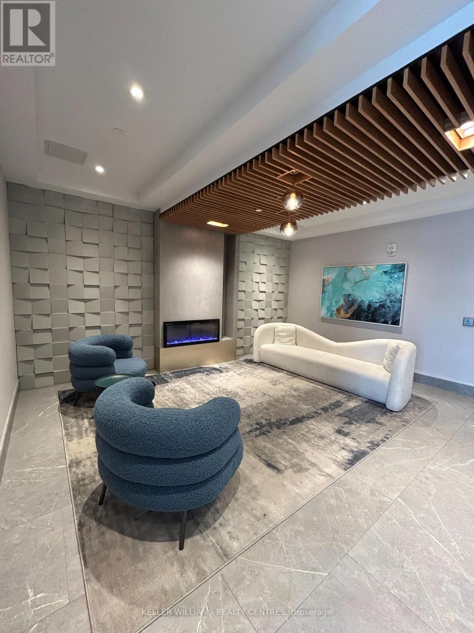909 - 56 Lakeside Terrace Barrie, Ontario L4M 0L4
$2,500 Monthly
Imagine Waking Up To This Beautiful View of Little Lake! Welcome to Lakevu Phase 2 your opportunity to lease a beautiful condo with stunning views. This bright and modern 2-bedroom, 2-bathroom unit offers an open-concept layout with laminate flooring, in-suite laundry, and a walk-out balcony where you can enjoy peaceful sunrises over the water. The stylish kitchen includes full-sized stainless steel appliances: fridge, stove, built-in microwave, dishwasher, and washer/dryer everything you need forcomfortable, convenient living. Enjoy access to fantastic building amenities including a fitness room, party room with billiards,rooftop lounge with BBQ area, pet wash station, and guest suite. Located steps from North Barrie Crossing, you're close to shopping, restaurants, public transit (including the GO train), Royal Victoria Health Centre, Georgian College, and Hwy 400 ideal for commuters and professionals. Live in a quiet, modern building with everything you need at your fingertips. Dont miss your chance to experience lakeside living in the heart of Barrie! (id:48303)
Property Details
| MLS® Number | S12199819 |
| Property Type | Single Family |
| Community Name | Little Lake |
| AmenitiesNearBy | Hospital, Public Transit, Schools |
| CommunicationType | High Speed Internet |
| CommunityFeatures | Pet Restrictions |
| Features | Elevator, Balcony, Carpet Free |
| ParkingSpaceTotal | 1 |
| ViewType | View, Lake View, View Of Water |
Building
| BathroomTotal | 2 |
| BedroomsAboveGround | 2 |
| BedroomsTotal | 2 |
| Age | 0 To 5 Years |
| Amenities | Security/concierge, Exercise Centre, Party Room, Storage - Locker |
| Appliances | Dishwasher, Dryer, Microwave, Stove, Washer, Window Coverings, Refrigerator |
| CoolingType | Central Air Conditioning |
| ExteriorFinish | Brick |
| FireProtection | Controlled Entry, Smoke Detectors |
| FlooringType | Laminate |
| FoundationType | Concrete |
| HeatingFuel | Natural Gas |
| HeatingType | Forced Air |
| SizeInterior | 800 - 899 Sqft |
| Type | Apartment |
Parking
| Underground | |
| Garage |
Land
| Acreage | No |
| LandAmenities | Hospital, Public Transit, Schools |
| SurfaceWater | Lake/pond |
Rooms
| Level | Type | Length | Width | Dimensions |
|---|---|---|---|---|
| Main Level | Living Room | 2.77 m | 2.77 m | 2.77 m x 2.77 m |
| Main Level | Dining Room | 5.72 m | 3.28 m | 5.72 m x 3.28 m |
| Main Level | Kitchen | 5.72 m | 3.28 m | 5.72 m x 3.28 m |
| Main Level | Primary Bedroom | 3.02 m | 3.1 m | 3.02 m x 3.1 m |
| Main Level | Bedroom 2 | 3.04 m | 2.66 m | 3.04 m x 2.66 m |
https://www.realtor.ca/real-estate/28424145/909-56-lakeside-terrace-barrie-little-lake-little-lake
Interested?
Contact us for more information
449 The Queensway S.
Keswick, Ontario L4P 2C9
449 The Queensway S.
Keswick, Ontario L4P 2C9

