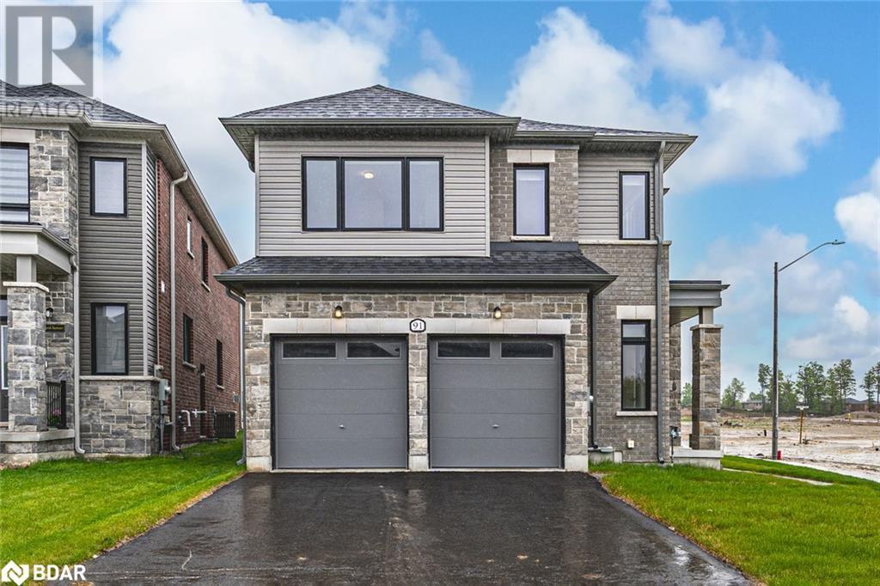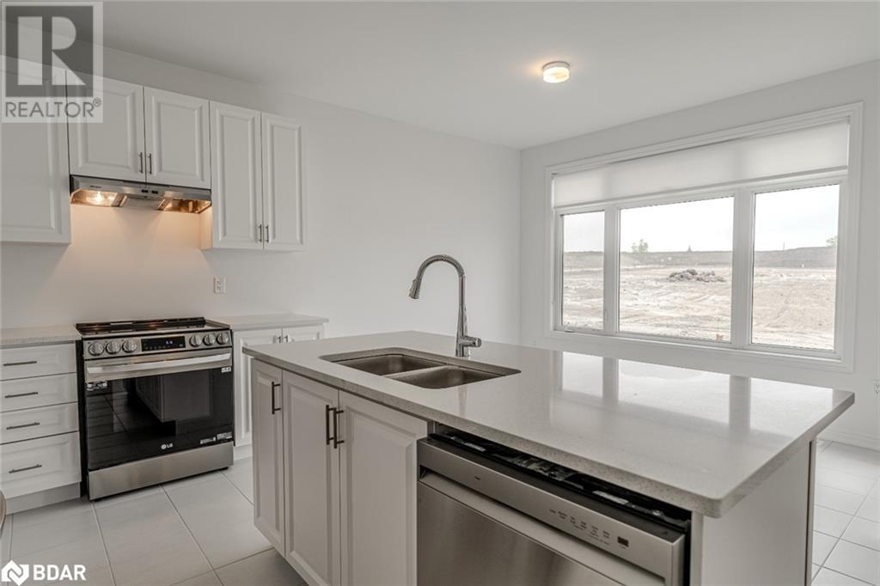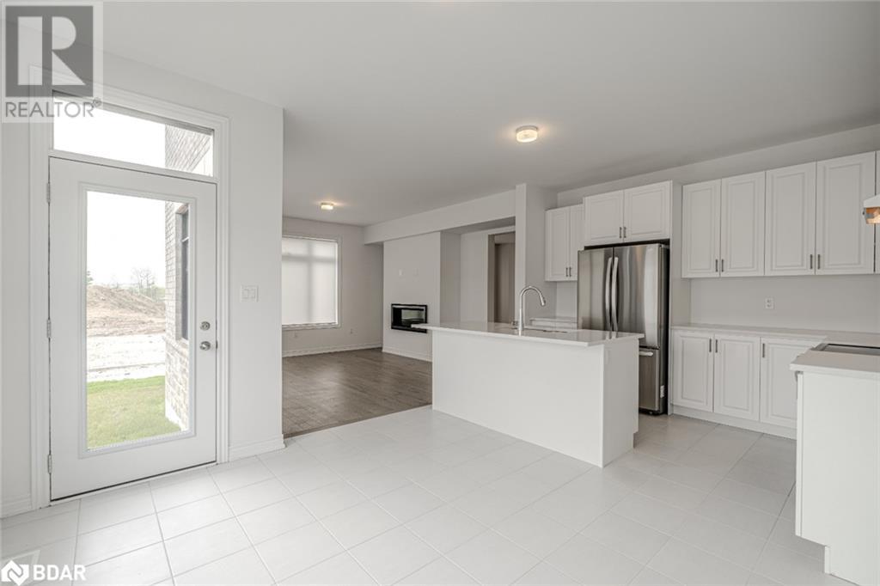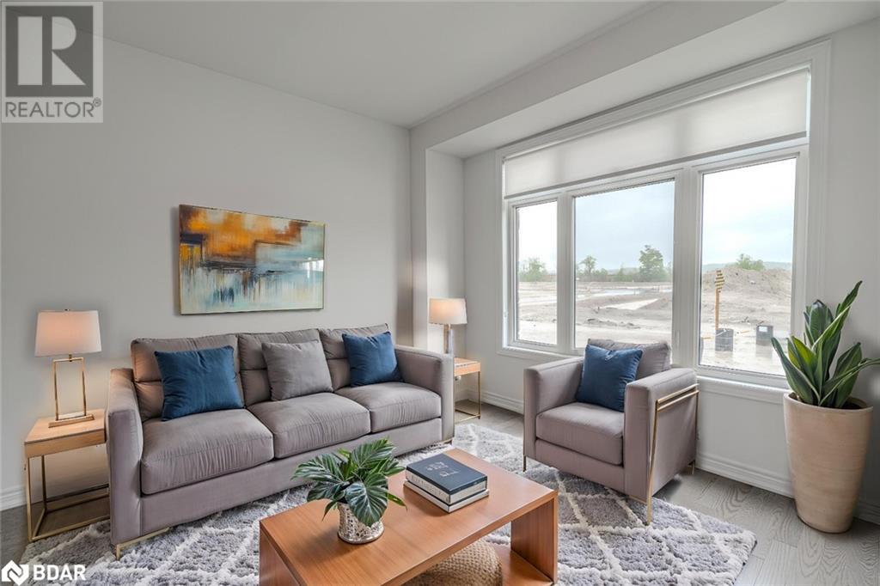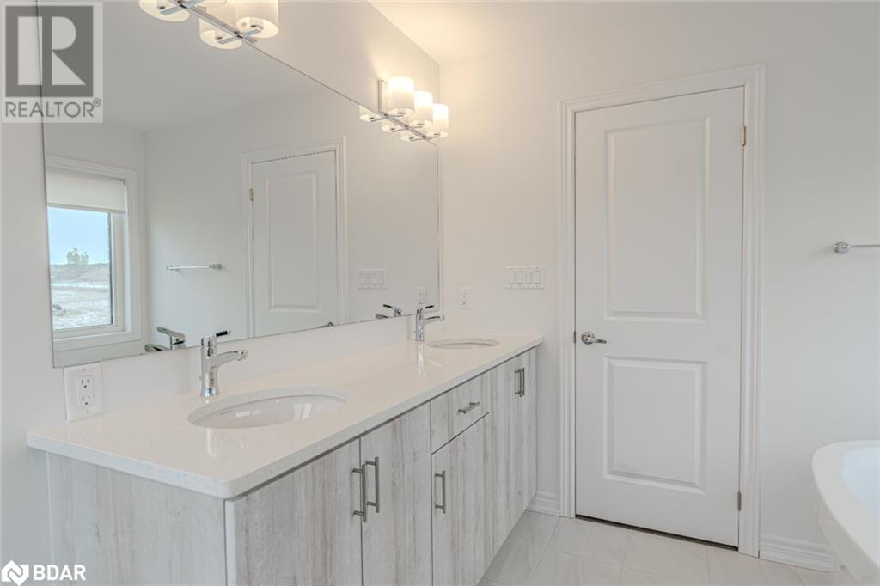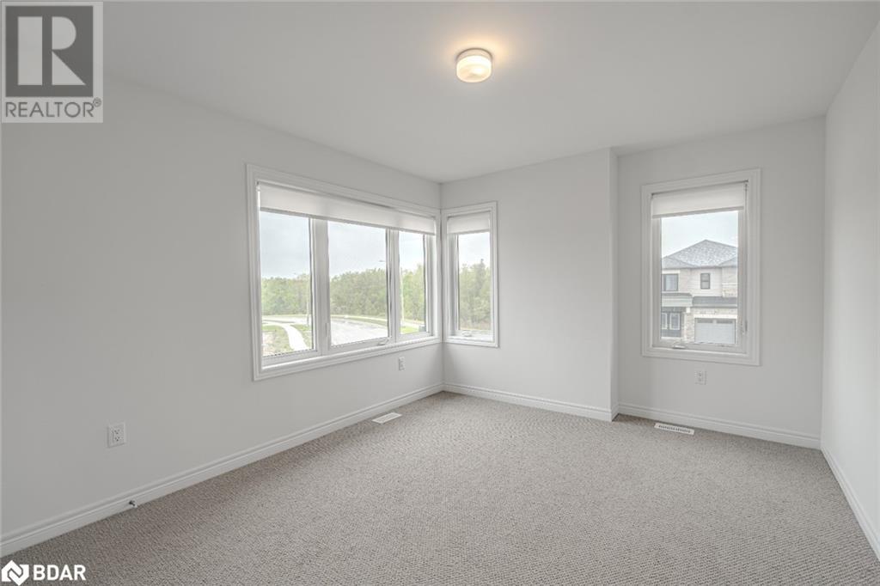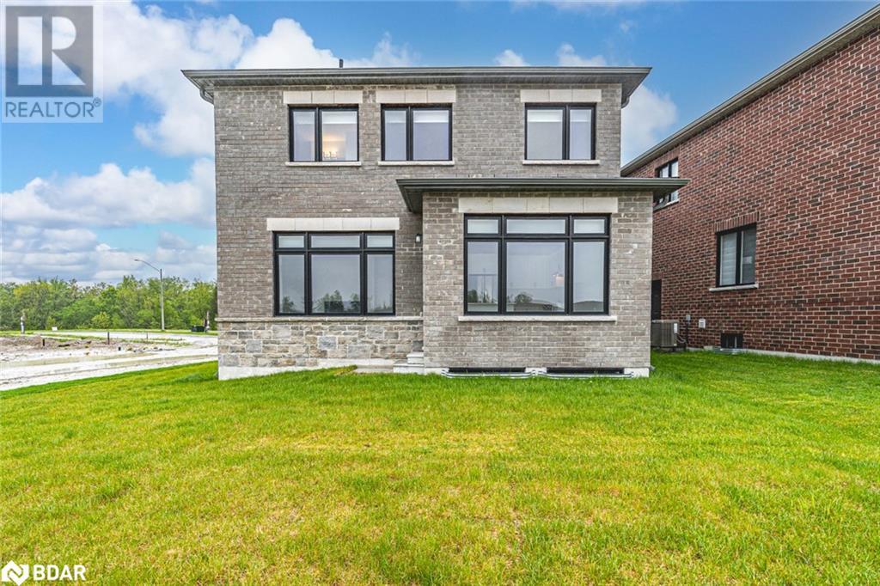91 Thicketwood Avenue Barrie, Ontario L9J 0W8
$1,088,000
BOLD DESIGN MEETS EVERYDAY FUNCTION IN THIS BRAND-NEW CORNER-LOT BEAUTY! Who says a builder's home has to be boring and basic? 91 Thicketwood Avenue is anything but. This brand-new Saunders Model is not your average build. It's a bold, design-forward, 2-storey home set on a premium corner lot in the sought-after Everwell Community by Sorbara. From the moment you arrive, the stone and brick exterior, sleek black front door with transom window, black-trimmed windows, and double wide driveway leading to a two-car garage deliver instant curb appeal. Over 2,100 square feet of thoughtfully designed living space begins with a bright white eat-in kitchen featuring a centre island, stainless steel appliances, ample cabinetry, and a double sink. Just off the kitchen, the breakfast area offers a garden door walkout to the backyard, making indoor-outdoor living easy. The great room is anchored by a sleek gas fireplace, providing a warm and inviting space to unwind, with the formal dining room located just beyond the shared wall. Hardwood flooring and hardwood stairs add to the main level's clean, modern aesthetic. The sunken laundry and mudroom combination adds everyday convenience with inside entry from the garage. Upstairs, four generously sized bedrooms feature soft carpet, and the primary suite boasts a 5-piece ensuite with a freestanding soaker tub, double vanity, and walk-in shower. An unspoiled basement provides excellent storage and future living space potential. Large upgraded windows outfitted with light-filtering roller shades for added style and privacy. The backyard is a blank canvas waiting for your personal touch, ready to become the outdoor space you've always imagined. Surrounded by everyday conveniences, including schools, shops, restaurants, beaches, trails, ski hills, golf courses, and playgrounds, with easy access to major highways and the Barrie South GO Station, this #HomeToStay offers a complete lifestyle that's anything but ordinary! (id:48303)
Property Details
| MLS® Number | 40733850 |
| Property Type | Single Family |
| AmenitiesNearBy | Golf Nearby, Park, Schools |
| EquipmentType | Water Heater |
| Features | Automatic Garage Door Opener |
| ParkingSpaceTotal | 4 |
| RentalEquipmentType | Water Heater |
| ViewType | City View |
Building
| BathroomTotal | 3 |
| BedroomsAboveGround | 4 |
| BedroomsTotal | 4 |
| Appliances | Dishwasher, Dryer, Refrigerator, Stove, Washer, Window Coverings |
| ArchitecturalStyle | 2 Level |
| BasementDevelopment | Unfinished |
| BasementType | Full (unfinished) |
| ConstructedDate | 2023 |
| ConstructionStyleAttachment | Detached |
| CoolingType | None |
| ExteriorFinish | Brick, Stone |
| FireProtection | Smoke Detectors |
| FireplacePresent | Yes |
| FireplaceTotal | 1 |
| FoundationType | Poured Concrete |
| HalfBathTotal | 1 |
| HeatingFuel | Natural Gas |
| HeatingType | Forced Air |
| StoriesTotal | 2 |
| SizeInterior | 2148 Sqft |
| Type | House |
| UtilityWater | Municipal Water |
Parking
| Attached Garage |
Land
| Acreage | No |
| LandAmenities | Golf Nearby, Park, Schools |
| Sewer | Municipal Sewage System |
| SizeDepth | 89 Ft |
| SizeFrontage | 36 Ft |
| SizeTotalText | Under 1/2 Acre |
| ZoningDescription | R5 |
Rooms
| Level | Type | Length | Width | Dimensions |
|---|---|---|---|---|
| Second Level | 3pc Bathroom | Measurements not available | ||
| Second Level | Full Bathroom | Measurements not available | ||
| Second Level | Bedroom | 10'1'' x 11'11'' | ||
| Second Level | Bedroom | 13'8'' x 14'9'' | ||
| Second Level | Bedroom | 10'10'' x 13'2'' | ||
| Second Level | Primary Bedroom | 16'7'' x 13'2'' | ||
| Main Level | 2pc Bathroom | Measurements not available | ||
| Main Level | Laundry Room | 5'8'' x 10'3'' | ||
| Main Level | Great Room | 14'7'' x 13'1'' | ||
| Main Level | Dining Room | 21'6'' x 12'0'' | ||
| Main Level | Breakfast | 11'8'' x 5'0'' | ||
| Main Level | Kitchen | 11'8'' x 13'1'' | ||
| Main Level | Foyer | 5'8'' x 9'8'' |
https://www.realtor.ca/real-estate/28378951/91-thicketwood-avenue-barrie
Interested?
Contact us for more information
374 Huronia Road
Barrie, Ontario L4N 8Y9
374 Huronia Road Unit: 101
Barrie, Ontario L4N 8Y9

