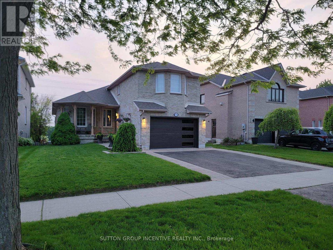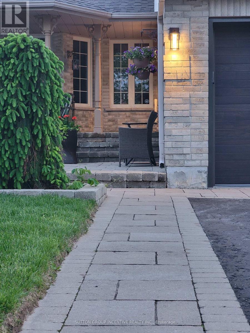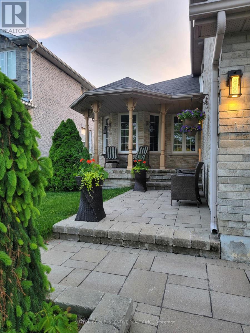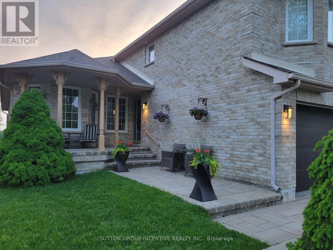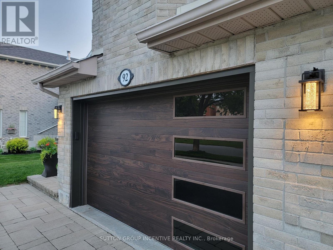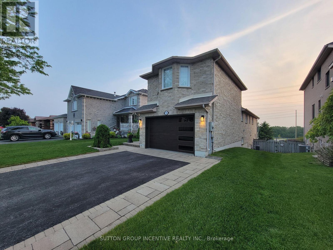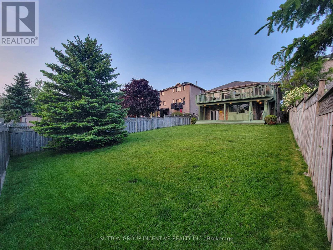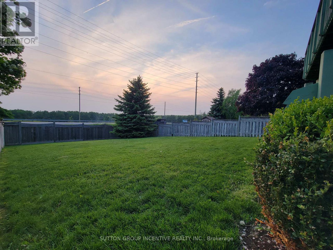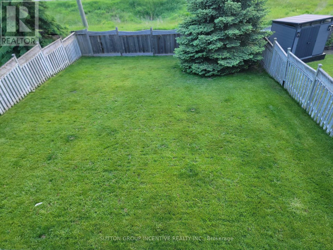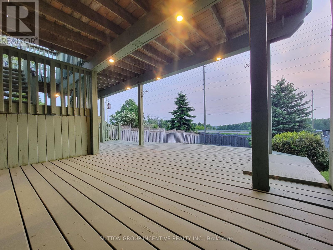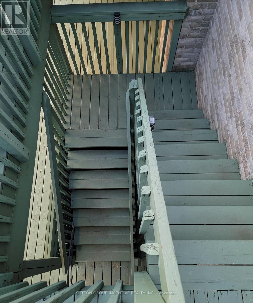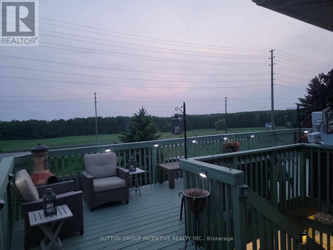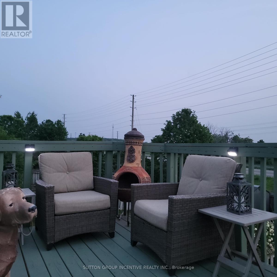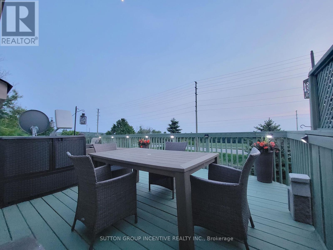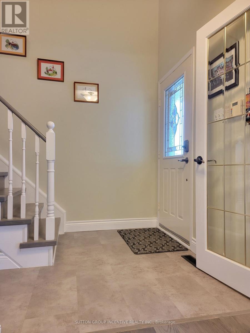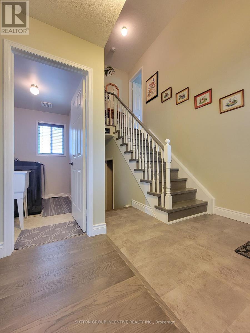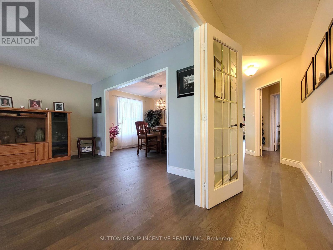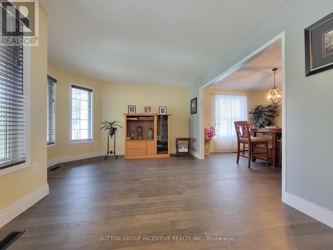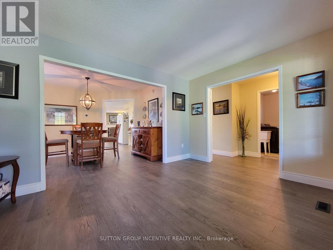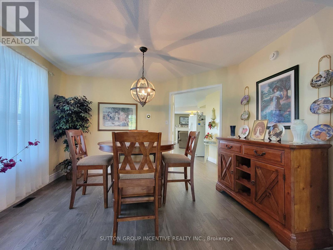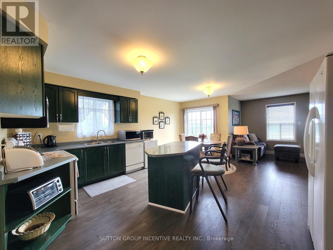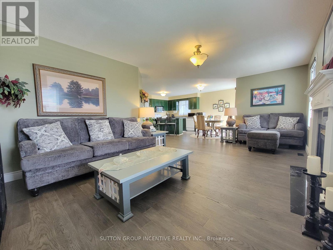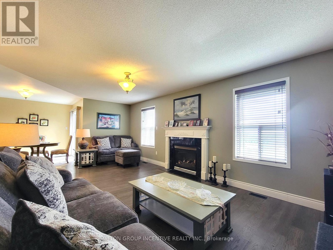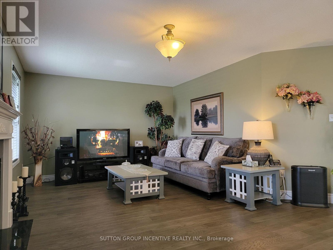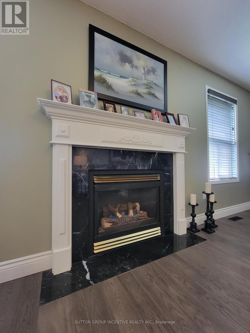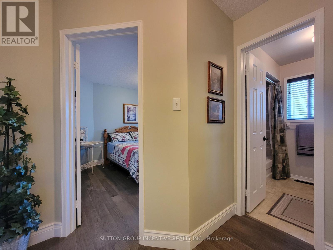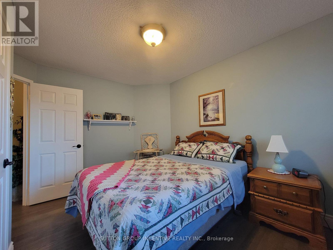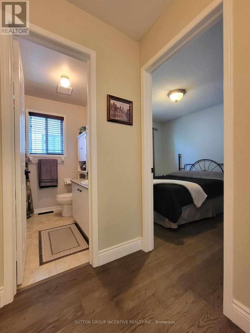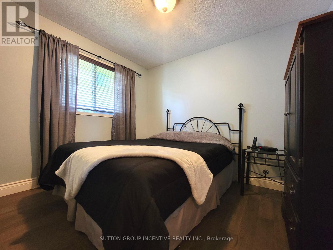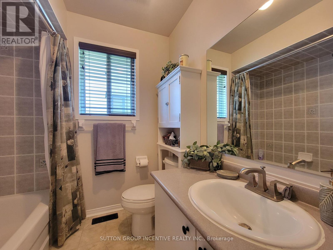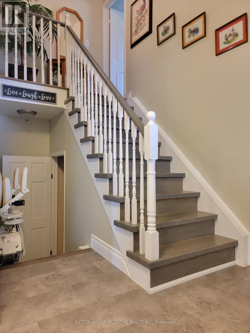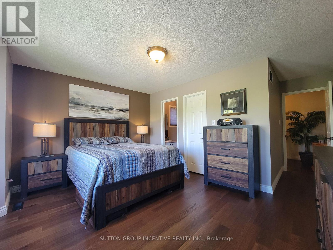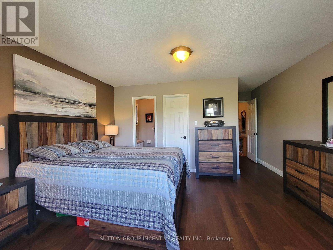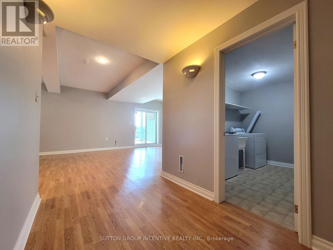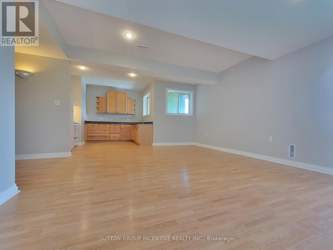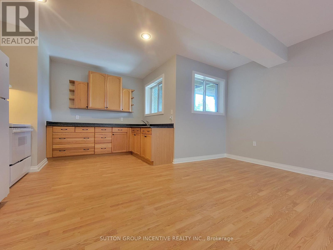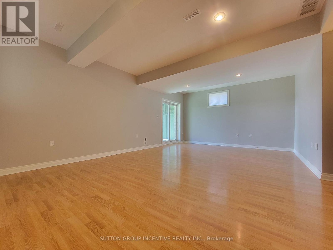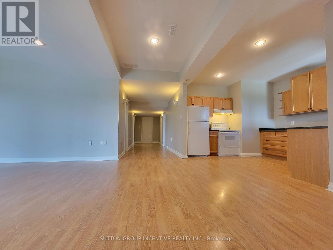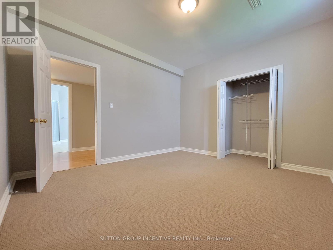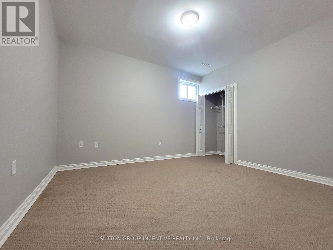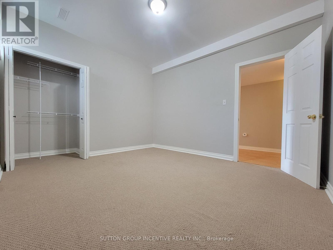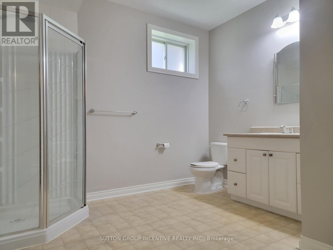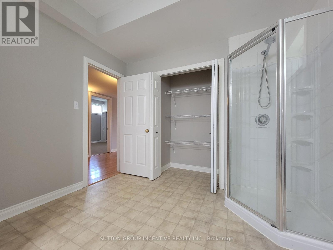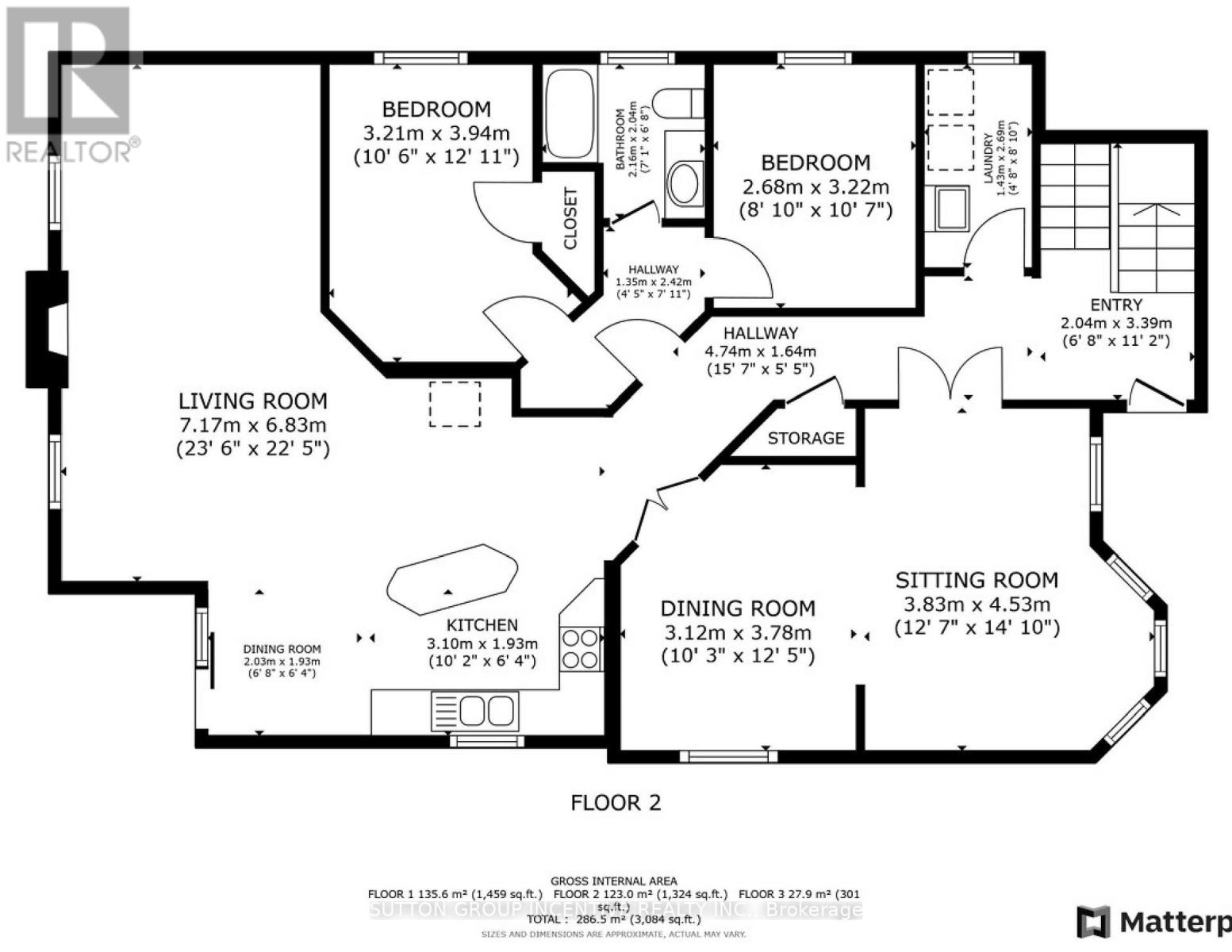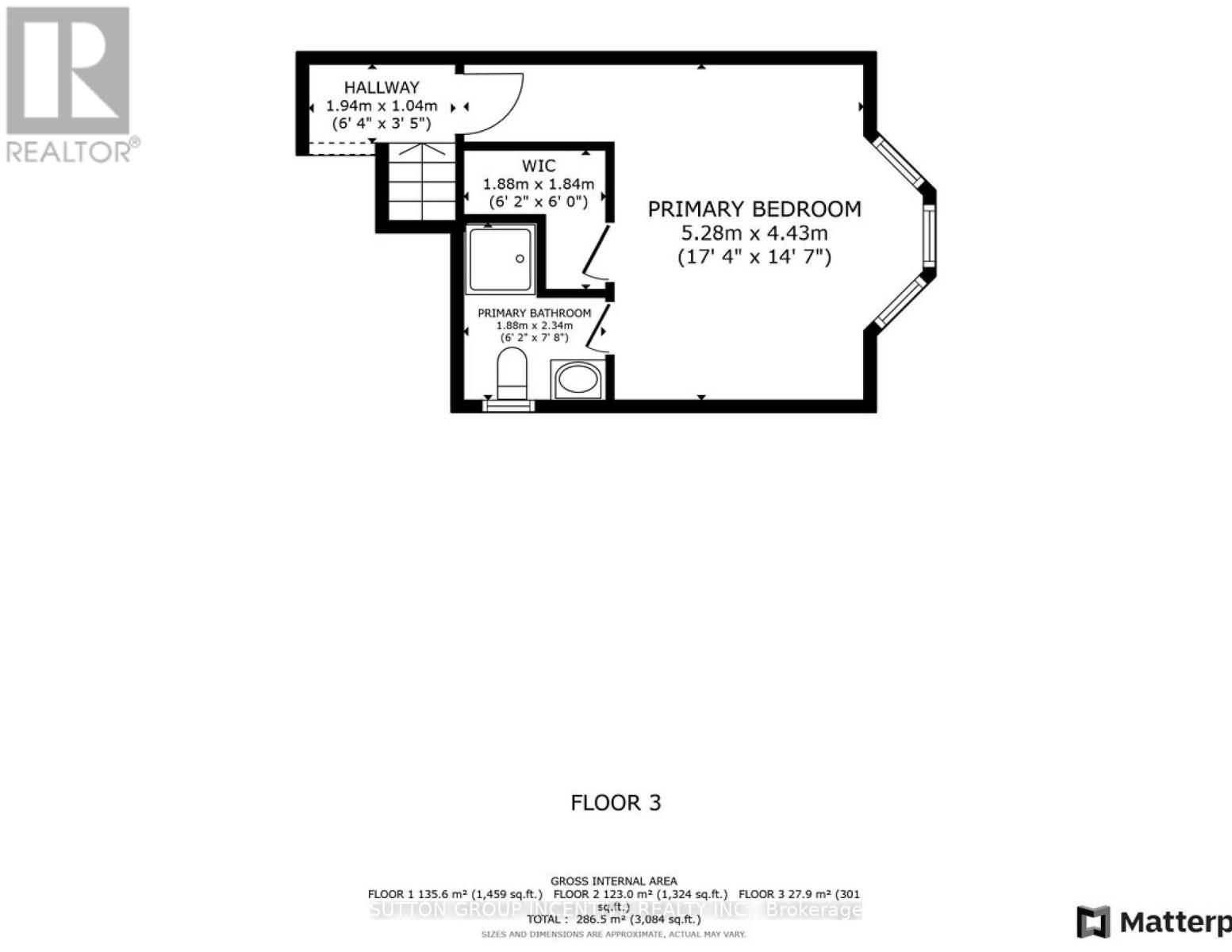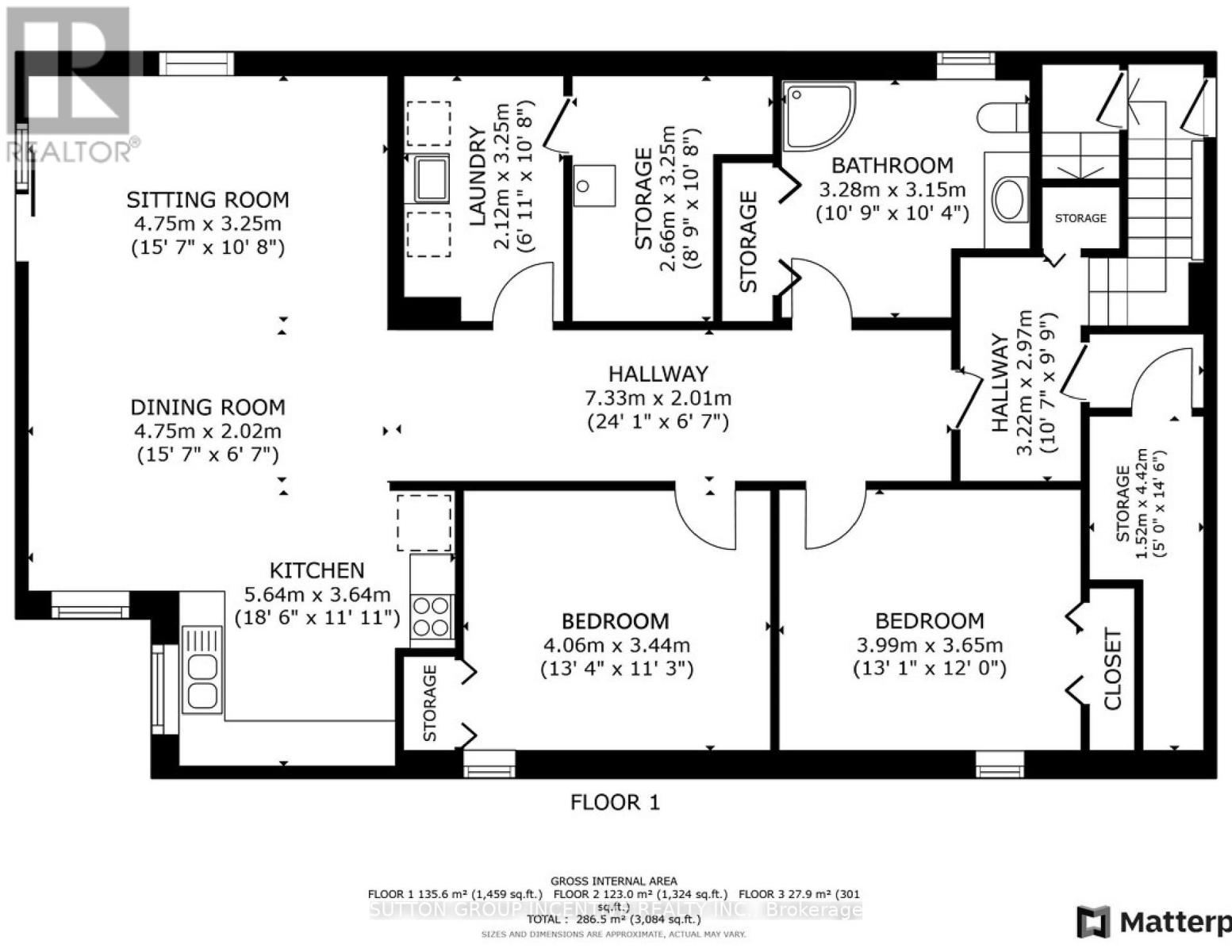5 Bedroom
3 Bathroom
1500 - 2000 sqft
Bungalow
Fireplace
Central Air Conditioning
Forced Air
Landscaped
$988,000
Welcome to this spacious Skyview bungalow in one of Barries most desirable neighborhoods! With over 3,200 sq ft of finished living space across 3 levels, this home is perfect for extended family/guests. The lower level (1,459 sq ft) features a 2-bedroom in-law suite with private laundry, a 3-piece bath, 9 ceilings, large windows, and two separate entrances (walk-out & interior walk-up) leading to a large lower deck. Bright, open, and doesnt feel like a basement! The main level (1,770 sq ft) offers the best of both worlds: an open-concept eat-in kitchen with movable island overlooking the great room with fireplace, plus a formal living/dining room ideal as a home office or convert to 2 extra bedrooms. Large fully fenced pool sized lot, an extra-wide north side lot, and no neighbors behind or across the road. The west-facing backyard provides stunning sunset views from the deck and family room. This popular Skyview model by First View Homes lives up to its name, delivering open skies and natural light throughout. Located near top schools, walking trails, dining, shopping, and quick highway access. (id:48303)
Property Details
|
MLS® Number
|
S12194970 |
|
Property Type
|
Single Family |
|
Community Name
|
Holly |
|
AmenitiesNearBy
|
Public Transit, Schools |
|
CommunityFeatures
|
School Bus |
|
EquipmentType
|
Water Heater |
|
Features
|
Sloping, Flat Site, Lighting, Wheelchair Access, Carpet Free, Guest Suite, Sump Pump, In-law Suite |
|
ParkingSpaceTotal
|
4 |
|
RentalEquipmentType
|
Water Heater |
|
Structure
|
Deck, Porch, Patio(s) |
Building
|
BathroomTotal
|
3 |
|
BedroomsAboveGround
|
3 |
|
BedroomsBelowGround
|
2 |
|
BedroomsTotal
|
5 |
|
Age
|
16 To 30 Years |
|
Amenities
|
Fireplace(s) |
|
Appliances
|
Garage Door Opener Remote(s), Water Heater, Water Meter, Central Vacuum, Dishwasher, Dryer, Microwave, Two Stoves, Two Washers, Window Coverings, Two Refrigerators |
|
ArchitecturalStyle
|
Bungalow |
|
BasementFeatures
|
Apartment In Basement, Walk Out |
|
BasementType
|
N/a |
|
ConstructionStatus
|
Insulation Upgraded |
|
ConstructionStyleAttachment
|
Detached |
|
CoolingType
|
Central Air Conditioning |
|
ExteriorFinish
|
Brick, Concrete |
|
FireProtection
|
Smoke Detectors |
|
FireplacePresent
|
Yes |
|
FireplaceTotal
|
1 |
|
FoundationType
|
Poured Concrete |
|
HeatingFuel
|
Natural Gas |
|
HeatingType
|
Forced Air |
|
StoriesTotal
|
1 |
|
SizeInterior
|
1500 - 2000 Sqft |
|
Type
|
House |
|
UtilityWater
|
Municipal Water |
Parking
|
Attached Garage
|
|
|
Garage
|
|
|
Inside Entry
|
|
|
Tandem
|
|
Land
|
Acreage
|
No |
|
FenceType
|
Fenced Yard |
|
LandAmenities
|
Public Transit, Schools |
|
LandscapeFeatures
|
Landscaped |
|
Sewer
|
Sanitary Sewer |
|
SizeDepth
|
167 Ft ,8 In |
|
SizeFrontage
|
39 Ft ,4 In |
|
SizeIrregular
|
39.4 X 167.7 Ft |
|
SizeTotalText
|
39.4 X 167.7 Ft|under 1/2 Acre |
|
ZoningDescription
|
R3 |
Rooms
| Level |
Type |
Length |
Width |
Dimensions |
|
Lower Level |
Kitchen |
5.64 m |
3.64 m |
5.64 m x 3.64 m |
|
Lower Level |
Dining Room |
4.75 m |
2.02 m |
4.75 m x 2.02 m |
|
Lower Level |
Living Room |
4.75 m |
3.25 m |
4.75 m x 3.25 m |
|
Lower Level |
Laundry Room |
2.12 m |
3.25 m |
2.12 m x 3.25 m |
|
Lower Level |
Bedroom 4 |
4.06 m |
3.44 m |
4.06 m x 3.44 m |
|
Lower Level |
Bedroom 5 |
3.99 m |
3.65 m |
3.99 m x 3.65 m |
|
Lower Level |
Bathroom |
3.28 m |
3.15 m |
3.28 m x 3.15 m |
|
Lower Level |
Cold Room |
1.52 m |
4.42 m |
1.52 m x 4.42 m |
|
Lower Level |
Other |
|
|
Measurements not available |
|
Main Level |
Living Room |
3.83 m |
4.53 m |
3.83 m x 4.53 m |
|
Main Level |
Dining Room |
3.12 m |
3.78 m |
3.12 m x 3.78 m |
|
Main Level |
Family Room |
7.17 m |
6.83 m |
7.17 m x 6.83 m |
|
Main Level |
Eating Area |
2.03 m |
1.93 m |
2.03 m x 1.93 m |
|
Main Level |
Kitchen |
3.1 m |
1.93 m |
3.1 m x 1.93 m |
|
Main Level |
Bedroom |
3.21 m |
3.94 m |
3.21 m x 3.94 m |
|
Main Level |
Bedroom 2 |
2.68 m |
3.22 m |
2.68 m x 3.22 m |
|
Main Level |
Bathroom |
2.16 m |
2.04 m |
2.16 m x 2.04 m |
|
Main Level |
Laundry Room |
1.43 m |
2.69 m |
1.43 m x 2.69 m |
|
Upper Level |
Bathroom |
1.88 m |
2.34 m |
1.88 m x 2.34 m |
|
Upper Level |
Primary Bedroom |
5.28 m |
4.43 m |
5.28 m x 4.43 m |
Utilities
|
Cable
|
Installed |
|
Electricity
|
Installed |
|
Sewer
|
Installed |
https://www.realtor.ca/real-estate/28413759/92-sundew-drive-barrie-holly-holly

