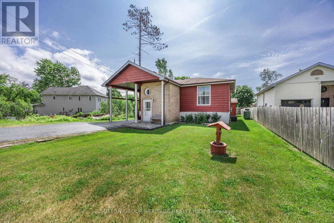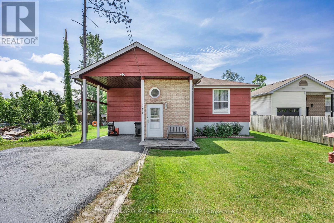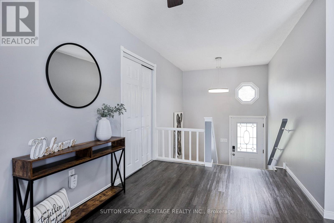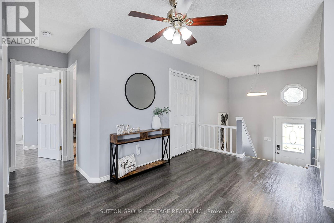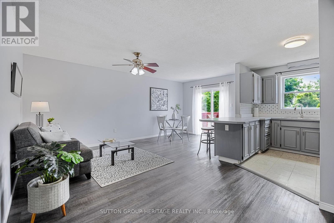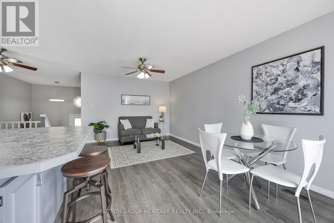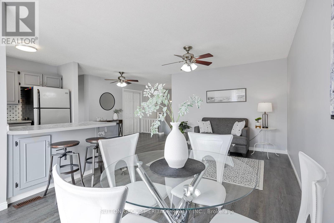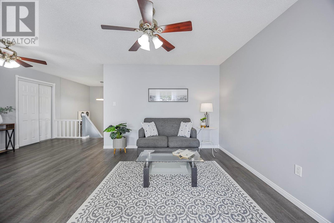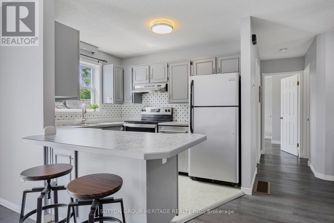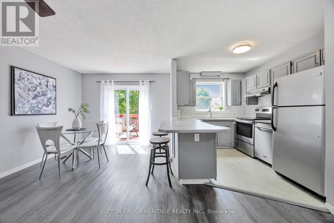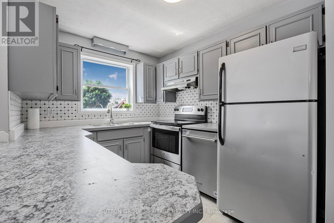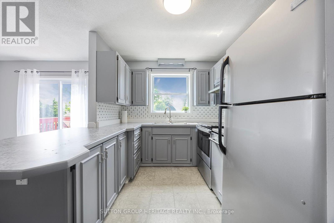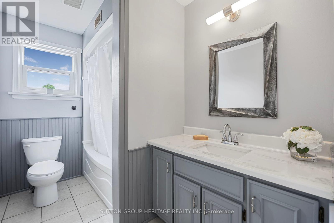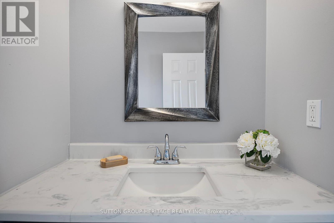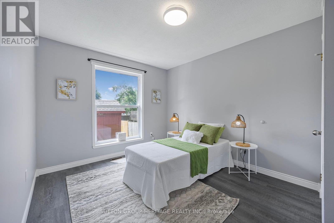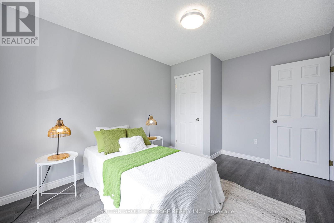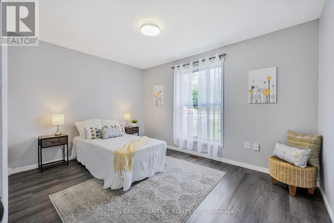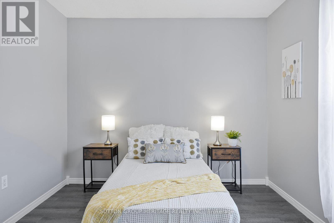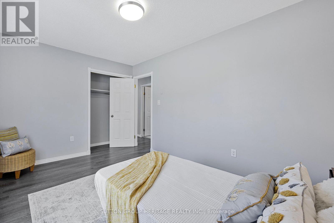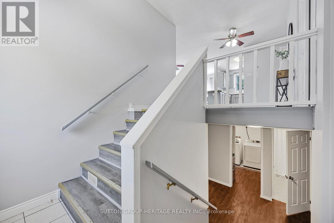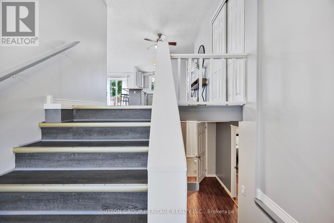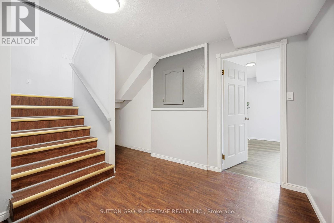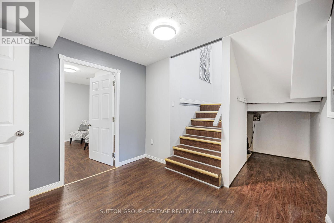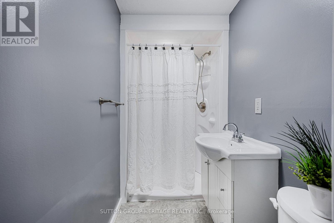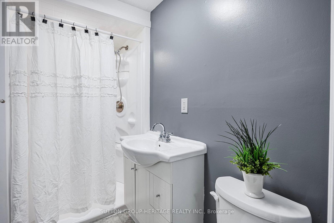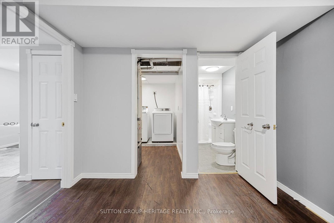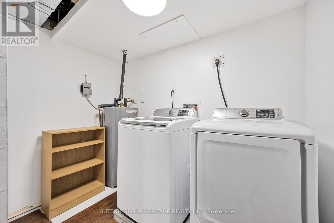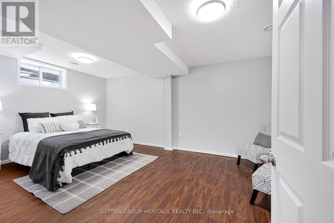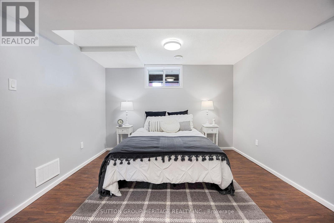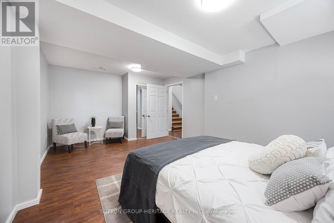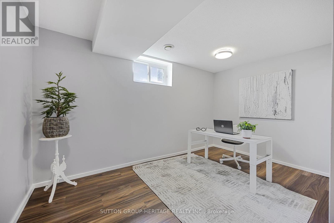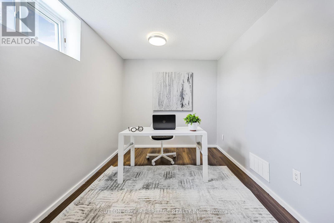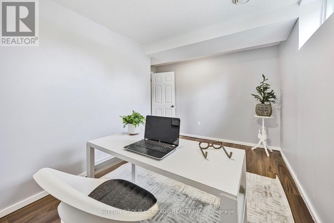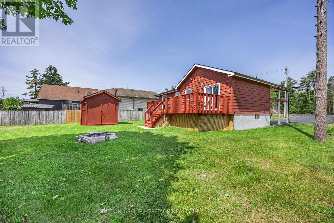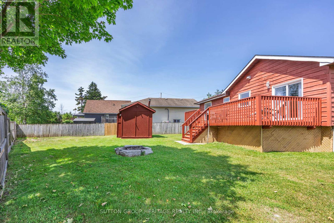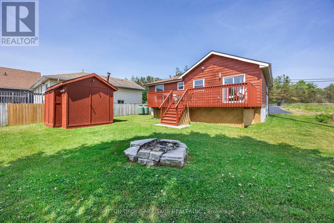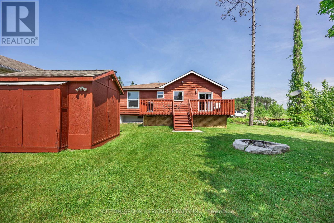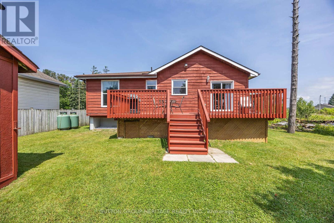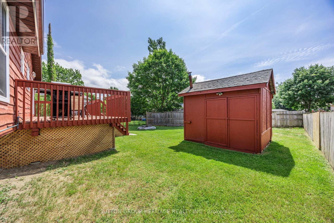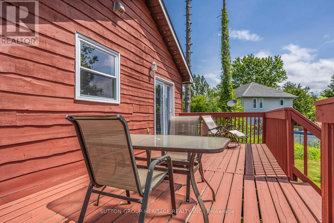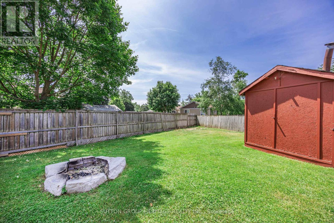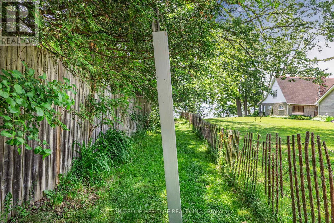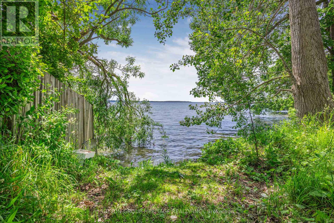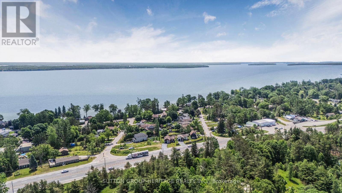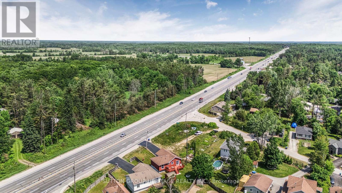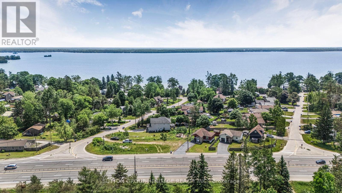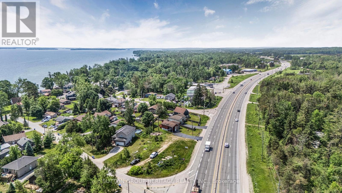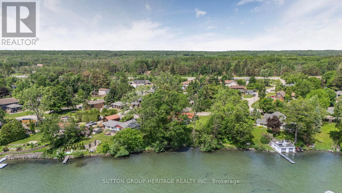9209 Highway 11 N Severn, Ontario L3V 0Y8
$599,000
Beautifully Renovated Home with Modern Upgrades and Lake Access! Welcome to this newly renovated gem that perfectly blends modern comfort with outdoor charm! Featuring keyless entry and a Nest thermostat, this home is thoughtfully updated with efficiency and convenience in mind. Enjoy peace of mind with a new water heater (2025), furnace(Dec 2018), and all new duct work completed in 2018, along with 1/2-ton central air (with cover) for year-round comfort. The interior boasts life-proof flooring and big, easy-clean windows that flood the space with natural light. The kitchen comes equipped with a new stove (2023) and dishwasher (2024), while the direct BBQ gas line hookup makes entertaining a breeze on your large deck. Outdoors, unwind around the large fire pit campfires are allowed! Take advantage of boat and swimming access, all while connected to town water and sewer. The paved driveway adds both curb appeal and convenience. Perfect for families, a brand-new school (2017) serving Kindergarten through Grade 8 is just a5-minute walk away. Dont miss your chance to own this move-in-ready home that combines modern living with lakeside leisure! (id:48303)
Property Details
| MLS® Number | S12236698 |
| Property Type | Single Family |
| Community Name | West Shore |
| AmenitiesNearBy | Beach, Schools |
| Features | Level Lot, Irregular Lot Size, Flat Site, Dry, Level |
| ParkingSpaceTotal | 5 |
| Structure | Deck, Porch, Shed |
| ViewType | View |
Building
| BathroomTotal | 2 |
| BedroomsAboveGround | 2 |
| BedroomsBelowGround | 2 |
| BedroomsTotal | 4 |
| Appliances | Water Heater |
| ArchitecturalStyle | Raised Bungalow |
| BasementDevelopment | Finished |
| BasementType | Full (finished) |
| ConstructionStyleAttachment | Detached |
| CoolingType | Central Air Conditioning |
| ExteriorFinish | Brick, Wood |
| FlooringType | Vinyl |
| FoundationType | Block |
| HeatingFuel | Natural Gas |
| HeatingType | Forced Air |
| StoriesTotal | 1 |
| SizeInterior | 700 - 1100 Sqft |
| Type | House |
| UtilityWater | Municipal Water |
Parking
| Carport | |
| No Garage |
Land
| AccessType | Highway Access, Public Road |
| Acreage | No |
| FenceType | Fenced Yard |
| LandAmenities | Beach, Schools |
| Sewer | Sanitary Sewer |
| SizeDepth | 118 Ft ,8 In |
| SizeFrontage | 57 Ft ,8 In |
| SizeIrregular | 57.7 X 118.7 Ft |
| SizeTotalText | 57.7 X 118.7 Ft |
Rooms
| Level | Type | Length | Width | Dimensions |
|---|---|---|---|---|
| Basement | Bedroom 3 | 7.6 m | 3.6 m | 7.6 m x 3.6 m |
| Basement | Bedroom 4 | 4.2 m | 2.6 m | 4.2 m x 2.6 m |
| Basement | Bathroom | 2.3 m | 2.2 m | 2.3 m x 2.2 m |
| Basement | Laundry Room | 2.5 m | 2.5 m | 2.5 m x 2.5 m |
| Main Level | Living Room | 4.1 m | 3.4 m | 4.1 m x 3.4 m |
| Main Level | Kitchen | 5.6 m | 3 m | 5.6 m x 3 m |
| Main Level | Dining Room | 2.6 m | 2.6 m | 2.6 m x 2.6 m |
| Main Level | Bedroom | 4.6 m | 3.02 m | 4.6 m x 3.02 m |
| Main Level | Bedroom 2 | 3.8 m | 3.02 m | 3.8 m x 3.02 m |
| Main Level | Bathroom | 2.8 m | 1.8 m | 2.8 m x 1.8 m |
Utilities
| Cable | Installed |
| Electricity | Installed |
| Wireless | Available |
| Electricity Connected | Connected |
| Natural Gas Available | Available |
| Sewer | Installed |
https://www.realtor.ca/real-estate/28501962/9209-highway-11-n-severn-west-shore-west-shore
Interested?
Contact us for more information
33 Downie Crescent
Brooklin, Ontario L1M 1J2

