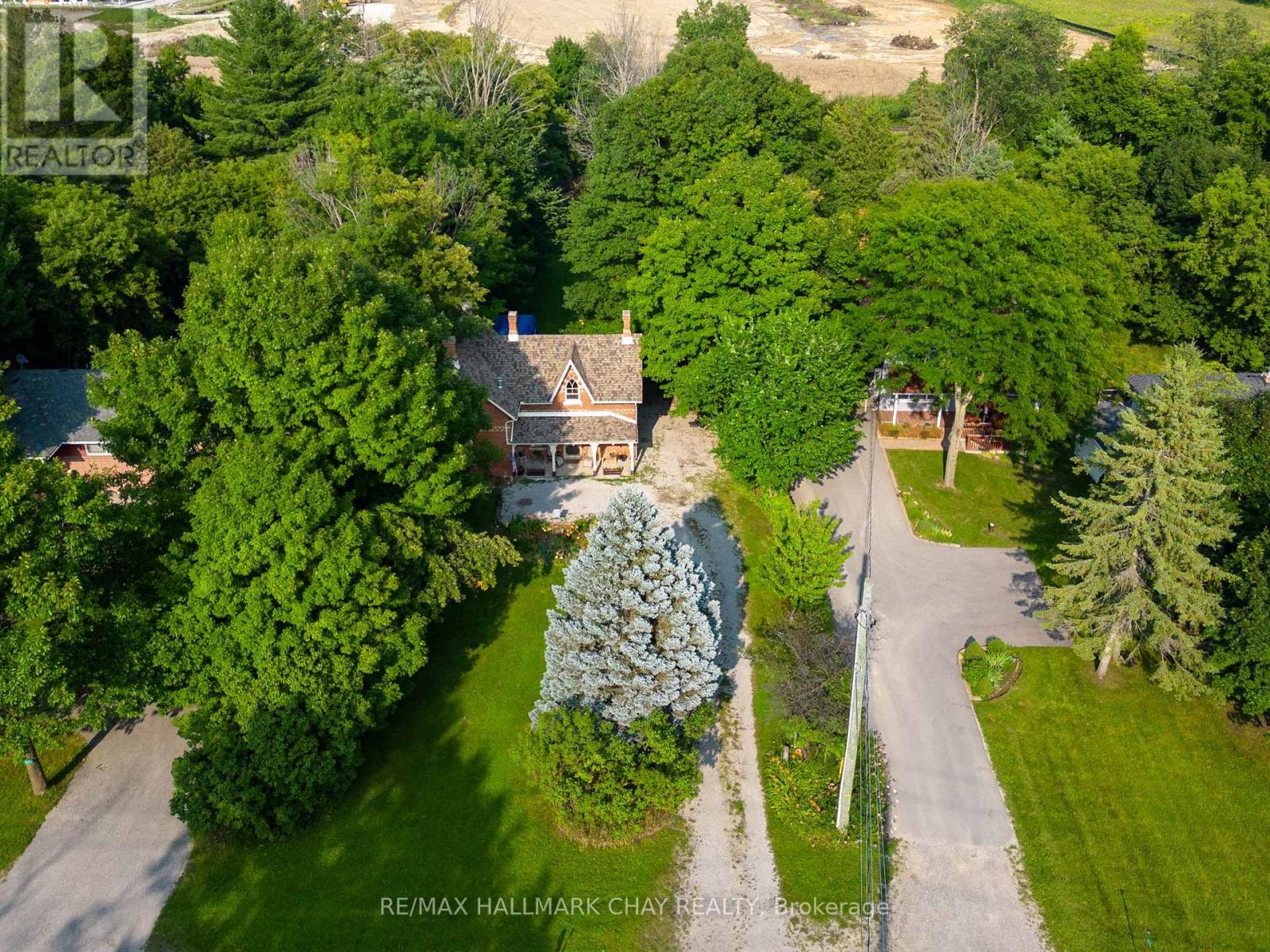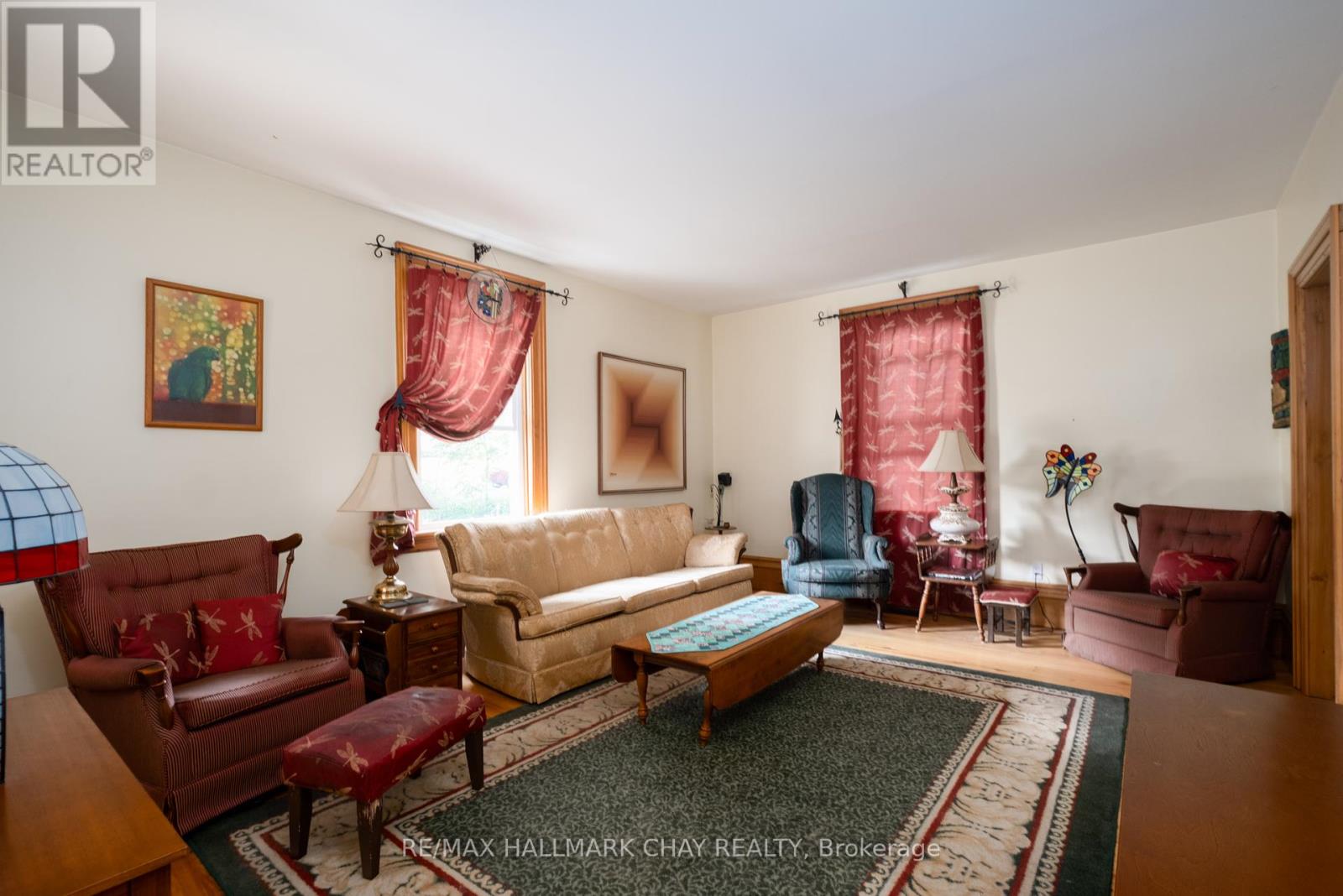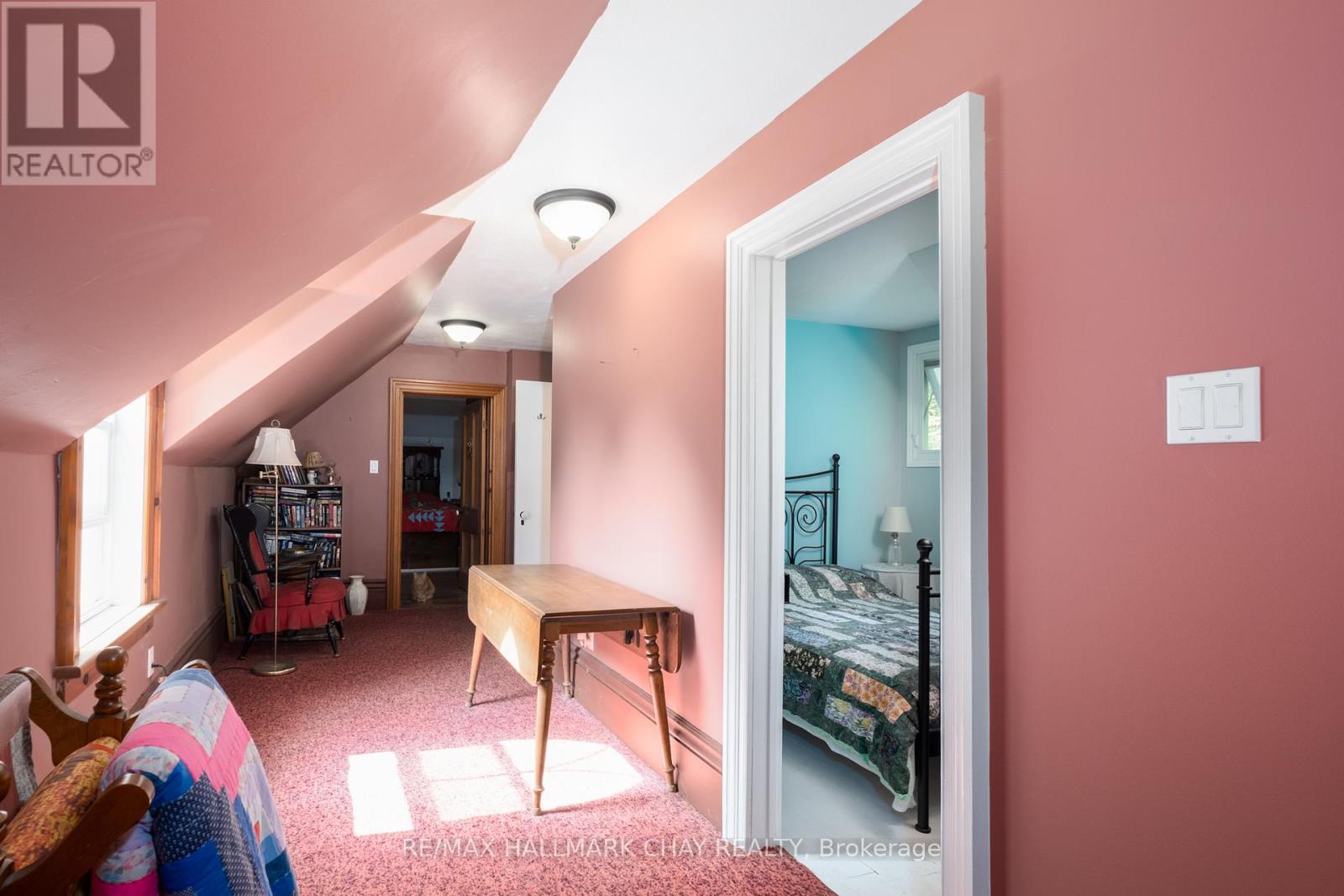929 Yonge Street Barrie, Ontario L9J 0E9
$1,889,900
Attention Investors! Opportunity knocks with this 1.14 acre property designated Medium Density under Barrie's official plan. Information to support the use of a Medium Density parcel including 5/6 storey multi unit builds with the City of Barrie by contacting the Planning Department or in the Official Plan which can be found on the City's website. Once finalized by the City of Barrie, the potential to support multi unit development on this property will add value! This rare investment opportunity is close to the Go Station and offers a neighbourhood hub within walking distance offering essential amenities including a brand new Metro Grocery Store, and more to come in the foreseeable future. The existing century home has been well cared for and maintained , and offers character and charm. The grounds on this 'L' shaped property extend behind 4 other properties, offering potential severance opportunities for the next buyer and value to investors who are purchasing neighbouring properties. Buyers and their representatives are responsible to do their own due diligence regarding the official plan, designation and other income opportunities regarding the property. Current zoning is Residential with private services. New drilled well 11/23. (id:48303)
Property Details
| MLS® Number | S11905633 |
| Property Type | Single Family |
| Community Name | Rural Barrie Southeast |
| AmenitiesNearBy | Public Transit, Place Of Worship |
| CommunityFeatures | School Bus |
| Features | Wooded Area, Irregular Lot Size, Partially Cleared, Level |
| ParkingSpaceTotal | 9 |
| Structure | Workshop, Shed |
Building
| BathroomTotal | 2 |
| BedroomsAboveGround | 2 |
| BedroomsBelowGround | 1 |
| BedroomsTotal | 3 |
| BasementType | Partial |
| ConstructionStatus | Insulation Upgraded |
| ConstructionStyleAttachment | Detached |
| CoolingType | Central Air Conditioning |
| ExteriorFinish | Brick |
| FireplacePresent | Yes |
| FoundationType | Stone |
| HalfBathTotal | 1 |
| HeatingFuel | Natural Gas |
| HeatingType | Forced Air |
| StoriesTotal | 2 |
| SizeInterior | 1099.9909 - 1499.9875 Sqft |
| Type | House |
Parking
| Detached Garage |
Land
| Acreage | No |
| LandAmenities | Public Transit, Place Of Worship |
| Sewer | Septic System |
| SizeDepth | 121 Ft ,7 In |
| SizeFrontage | 60 Ft |
| SizeIrregular | 60 X 121.6 Ft ; L Shaped See Descrption |
| SizeTotalText | 60 X 121.6 Ft ; L Shaped See Descrption|1/2 - 1.99 Acres |
| ZoningDescription | Rps |
Rooms
| Level | Type | Length | Width | Dimensions |
|---|---|---|---|---|
| Second Level | Primary Bedroom | 6.73 m | 4.3 m | 6.73 m x 4.3 m |
| Second Level | Bedroom 2 | 2.45 m | 2.75 m | 2.45 m x 2.75 m |
| Second Level | Other | 3.36 m | 6.41 m | 3.36 m x 6.41 m |
| Second Level | Bathroom | Measurements not available | ||
| Main Level | Living Room | 3.96 m | 5.18 m | 3.96 m x 5.18 m |
| Main Level | Dining Room | 4.58 m | 3.96 m | 4.58 m x 3.96 m |
| Main Level | Bedroom 3 | 2.45 m | 2.75 m | 2.45 m x 2.75 m |
| Main Level | Kitchen | 3.38 m | 2.12 m | 3.38 m x 2.12 m |
| Main Level | Bathroom | Measurements not available |
Utilities
| Cable | Installed |
https://www.realtor.ca/real-estate/27763426/929-yonge-street-barrie-rural-barrie-southeast
Interested?
Contact us for more information
218 Bayfield St, 100078 & 100431
Barrie, Ontario L4M 3B6





















