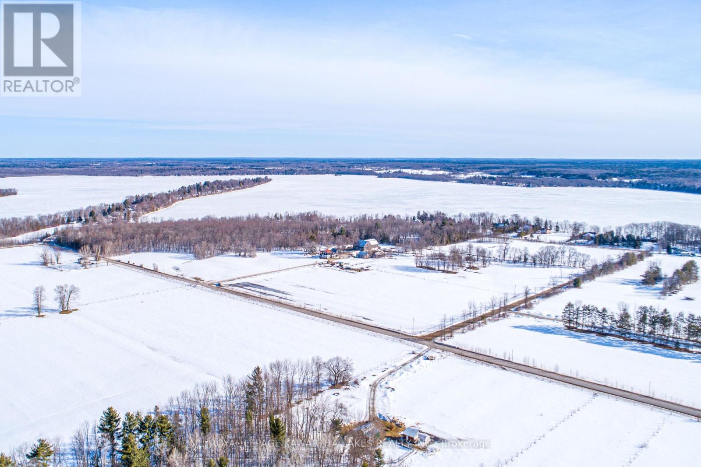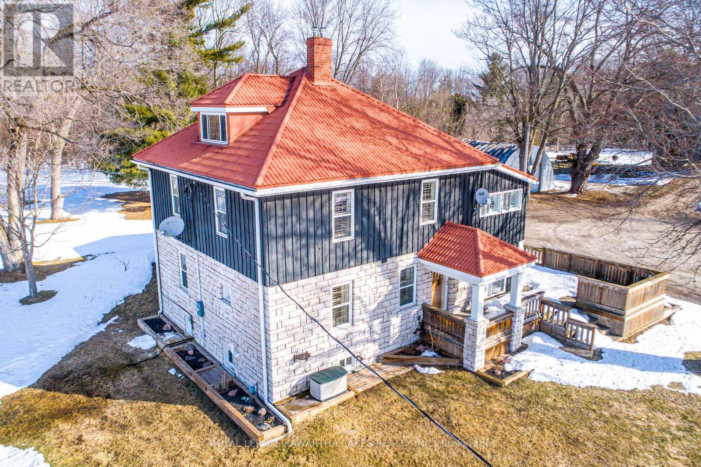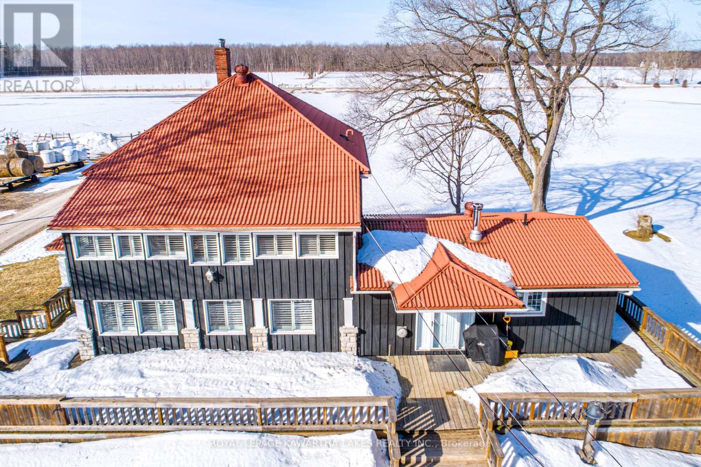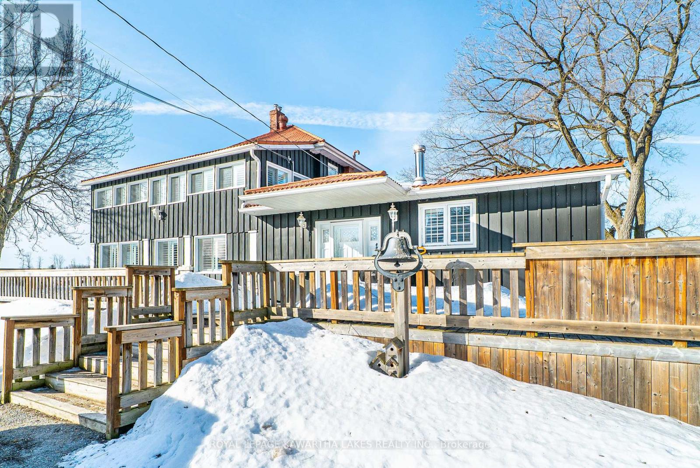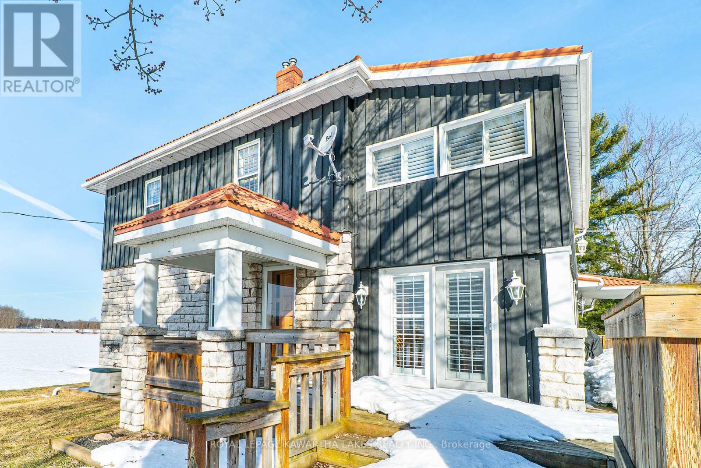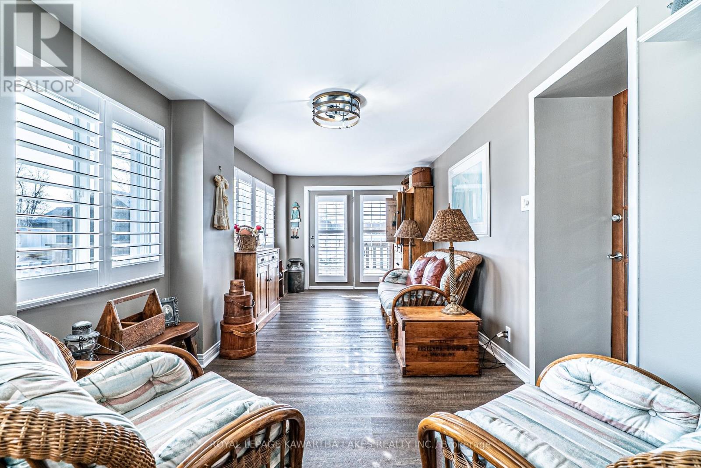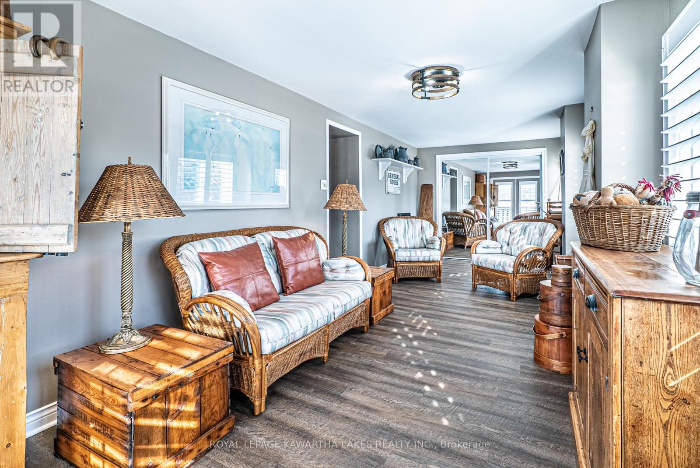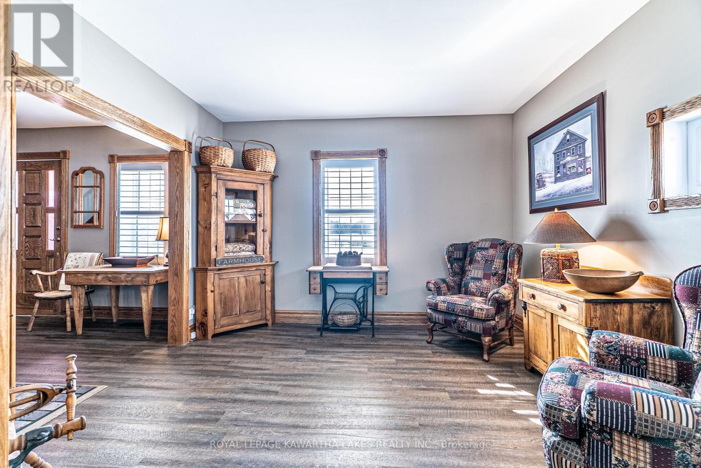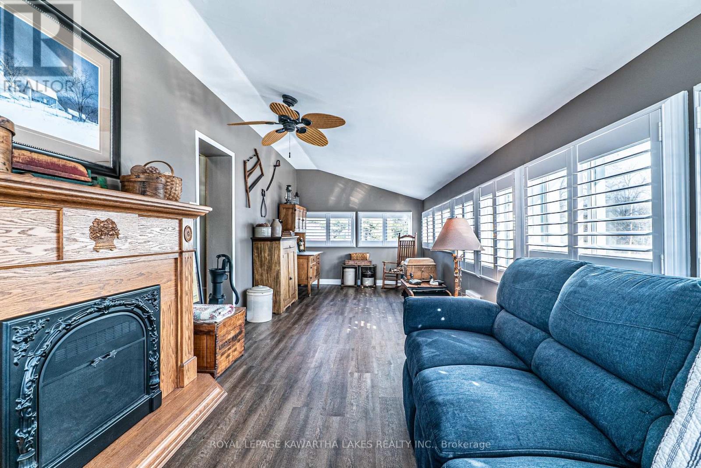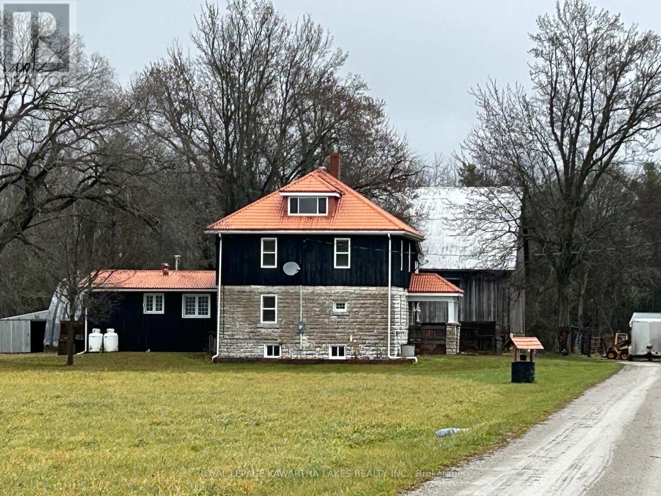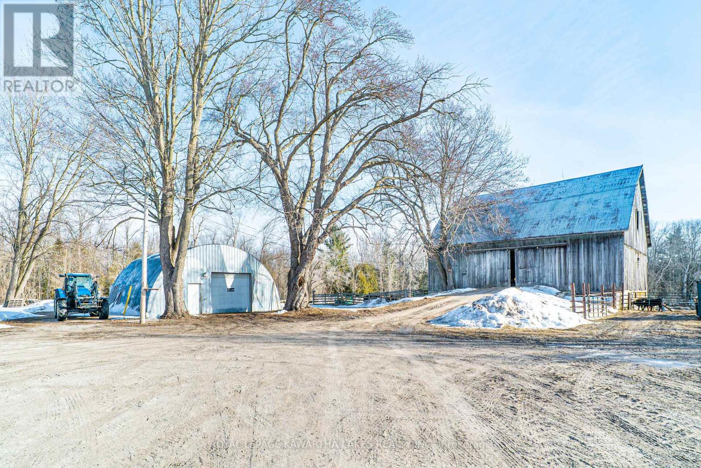94 Avery Point Road Kawartha Lakes, Ontario L0K 1W0
$1,285,000
Step back in time while enjoying modern comforts in this charming 2.5-storey farmhouse, set on approximately 59+/- acres of picturesque land. Built in 1924, this 4-bedroom, 2-bathroom home exudes warmth and character, featuring multiple living spaces. A spacious eat-in kitchen with ample storage, Corian countertops and workspace for all your culinary needs, a formal dining room perfect for family meals, cozy living room & family room featuring an antique wood stove for added charm. A bright 3 season sunroom to relax and enjoy the changing seasons. A 2-Piece bathroom & laundry room conveniently located on the main level. Second floor has 4 comfortable and spacious bedrooms (one currently used as an office) with scenic views of the property, a 3-piece bathroom, a den which is ideal for working from home, a creative space, or a quiet retreat. A unique bonus loft with endless possibilities to convert it into a reading nook, playroom, or extra storage. Perfect for hobby farming, outdoor adventures, or simply enjoying privacy and plenty of nature. Approximately 30 workable acres, 12.11m x 28.26m bank barn, 8.45m x 7.97m workshop, 2.22m x 3.11m chicken coop, 7.21m x 10m shed, 6.50m x 12.56m shed. Steel roof and outdoor wood fired boiler system furnace. Whether you're looking for a country retreat, a working homestead, or a peaceful place to call home, this property has it all. (id:48303)
Property Details
| MLS® Number | X12019340 |
| Property Type | Agriculture |
| Community Name | Carden |
| EquipmentType | Propane Tank |
| FarmType | Farm |
| Features | Sump Pump |
| ParkingSpaceTotal | 11 |
| RentalEquipmentType | Propane Tank |
| Structure | Deck, Porch, Barn, Workshop |
Building
| BathroomTotal | 2 |
| BedroomsAboveGround | 4 |
| BedroomsTotal | 4 |
| Amenities | Fireplace(s) |
| Appliances | Oven - Built-in, Range, Stove |
| BasementDevelopment | Unfinished |
| BasementType | N/a (unfinished) |
| CoolingType | Central Air Conditioning |
| ExteriorFinish | Stone, Wood |
| FireplacePresent | Yes |
| FireplaceTotal | 1 |
| FireplaceType | Woodstove |
| FlooringType | Vinyl |
| FoundationType | Stone |
| HalfBathTotal | 1 |
| HeatingFuel | Propane |
| HeatingType | Forced Air |
| StoriesTotal | 3 |
Parking
| Detached Garage | |
| Garage | |
| RV |
Land
| Acreage | Yes |
| Sewer | Septic System |
| SizeIrregular | 59.38 Acre |
| SizeTotalText | 59.38 Acre|50 - 100 Acres |
| ZoningDescription | Rg-3 |
Rooms
| Level | Type | Length | Width | Dimensions |
|---|---|---|---|---|
| Second Level | Bedroom | 3.61 m | 3.26 m | 3.61 m x 3.26 m |
| Second Level | Bedroom | 3.38 m | 1.94 m | 3.38 m x 1.94 m |
| Second Level | Bathroom | 2.4 m | 1.62 m | 2.4 m x 1.62 m |
| Second Level | Bedroom | 3.06 m | 3.38 m | 3.06 m x 3.38 m |
| Second Level | Bedroom | 3.62 m | 3.54 m | 3.62 m x 3.54 m |
| Second Level | Loft | 3.92 m | 6.23 m | 3.92 m x 6.23 m |
| Second Level | Den | 2.89 m | 8.25 m | 2.89 m x 8.25 m |
| Main Level | Mud Room | 2.5 m | 1.58 m | 2.5 m x 1.58 m |
| Main Level | Laundry Room | 3.3 m | 2.57 m | 3.3 m x 2.57 m |
| Main Level | Bathroom | 1.09 m | 2.4 m | 1.09 m x 2.4 m |
| Main Level | Family Room | 4.39 m | 6.18 m | 4.39 m x 6.18 m |
| Main Level | Kitchen | 4.43 m | 3.41 m | 4.43 m x 3.41 m |
| Main Level | Sunroom | 2.84 m | 7.2 m | 2.84 m x 7.2 m |
| Main Level | Foyer | 3.36 m | 3.79 m | 3.36 m x 3.79 m |
| Main Level | Living Room | 3.67 m | 3.33 m | 3.67 m x 3.33 m |
| Main Level | Dining Room | 4.43 m | 3.38 m | 4.43 m x 3.38 m |
Utilities
| Cable | Available |
https://www.realtor.ca/real-estate/28024717/94-avery-point-road-kawartha-lakes-carden-carden
Interested?
Contact us for more information
261 Kent Street W Unit B
Lindsay, Ontario K9V 2Z3
261 Kent Street W Unit B
Lindsay, Ontario K9V 2Z3
261 Kent Street W Unit B
Lindsay, Ontario K9V 2Z3



