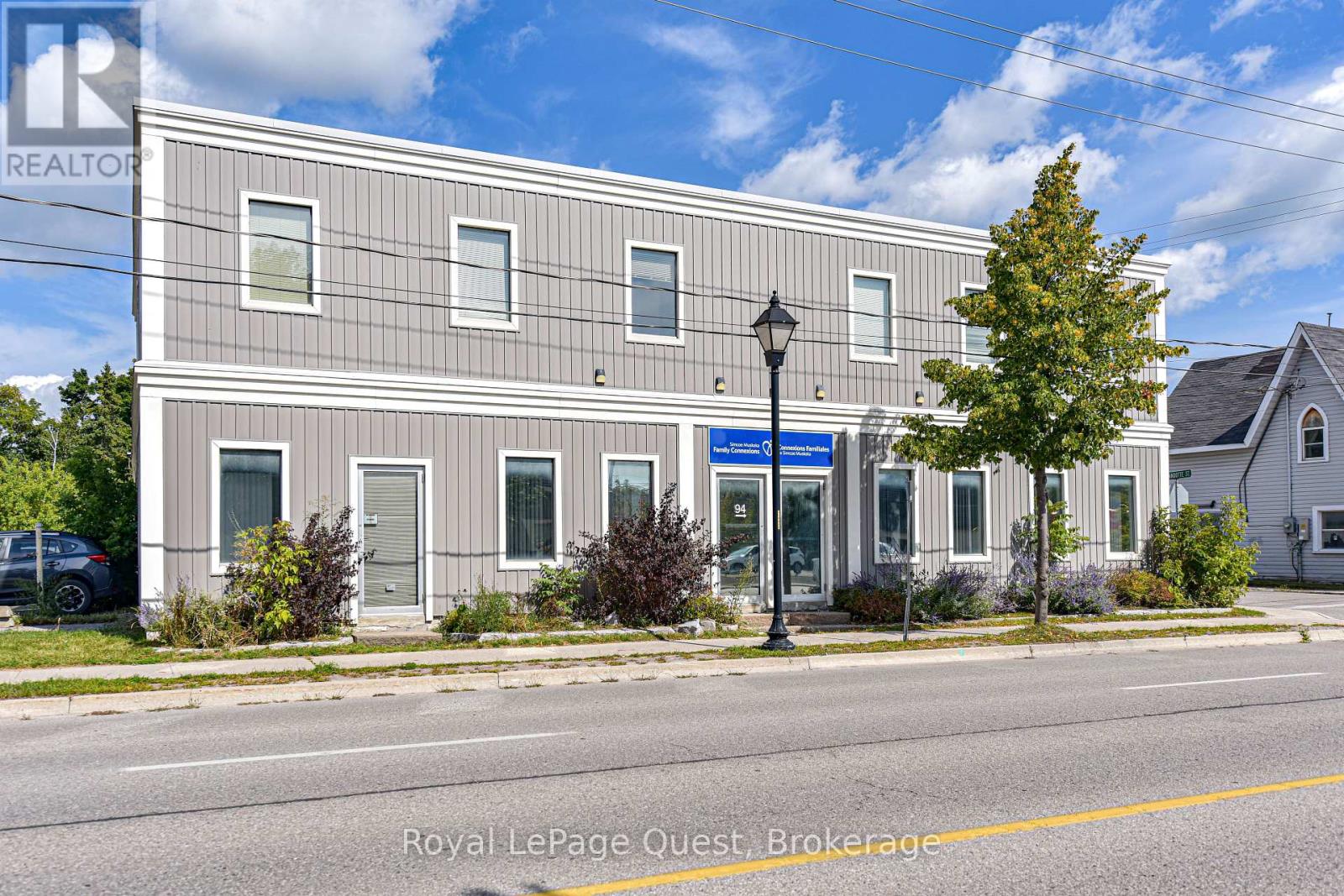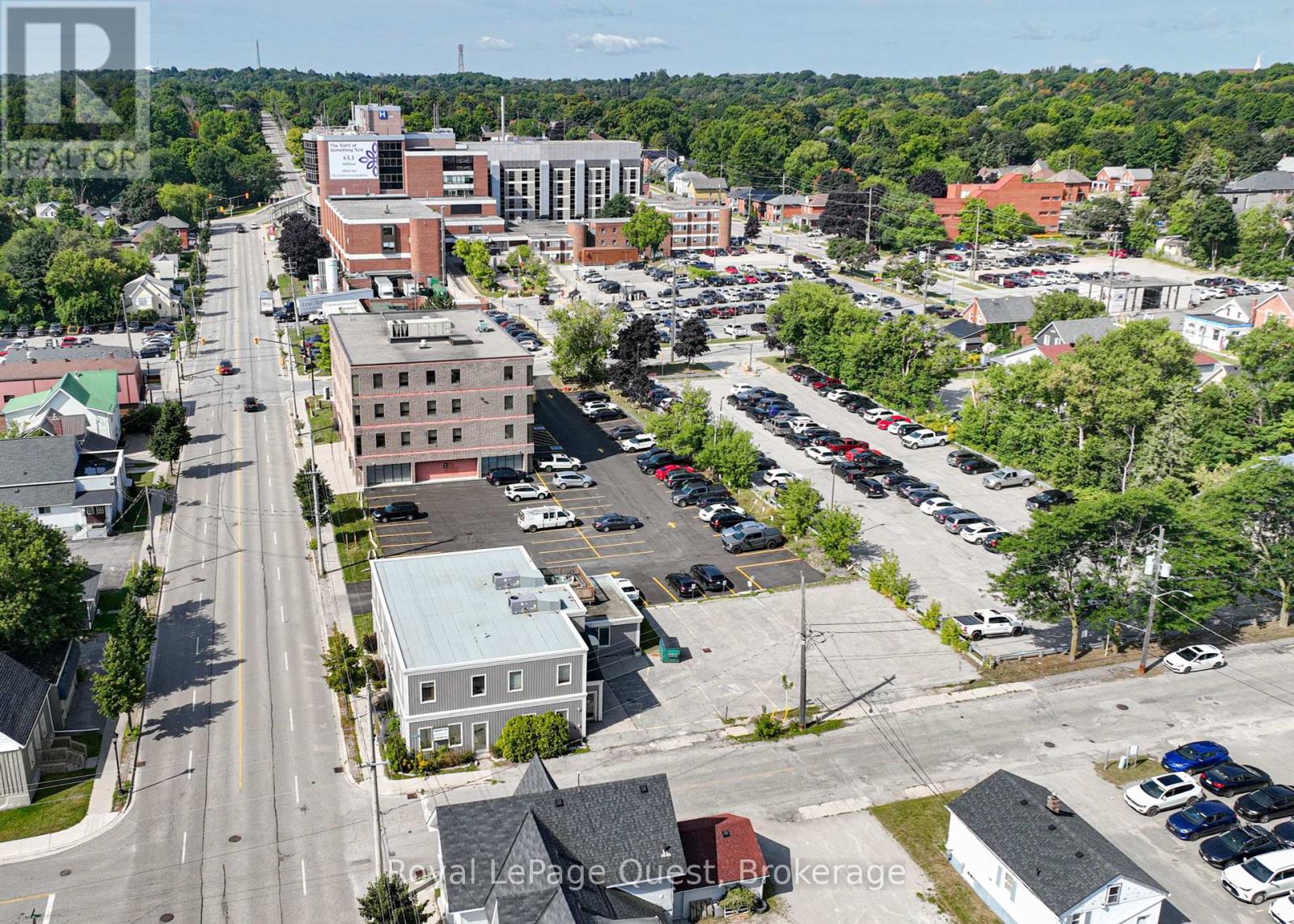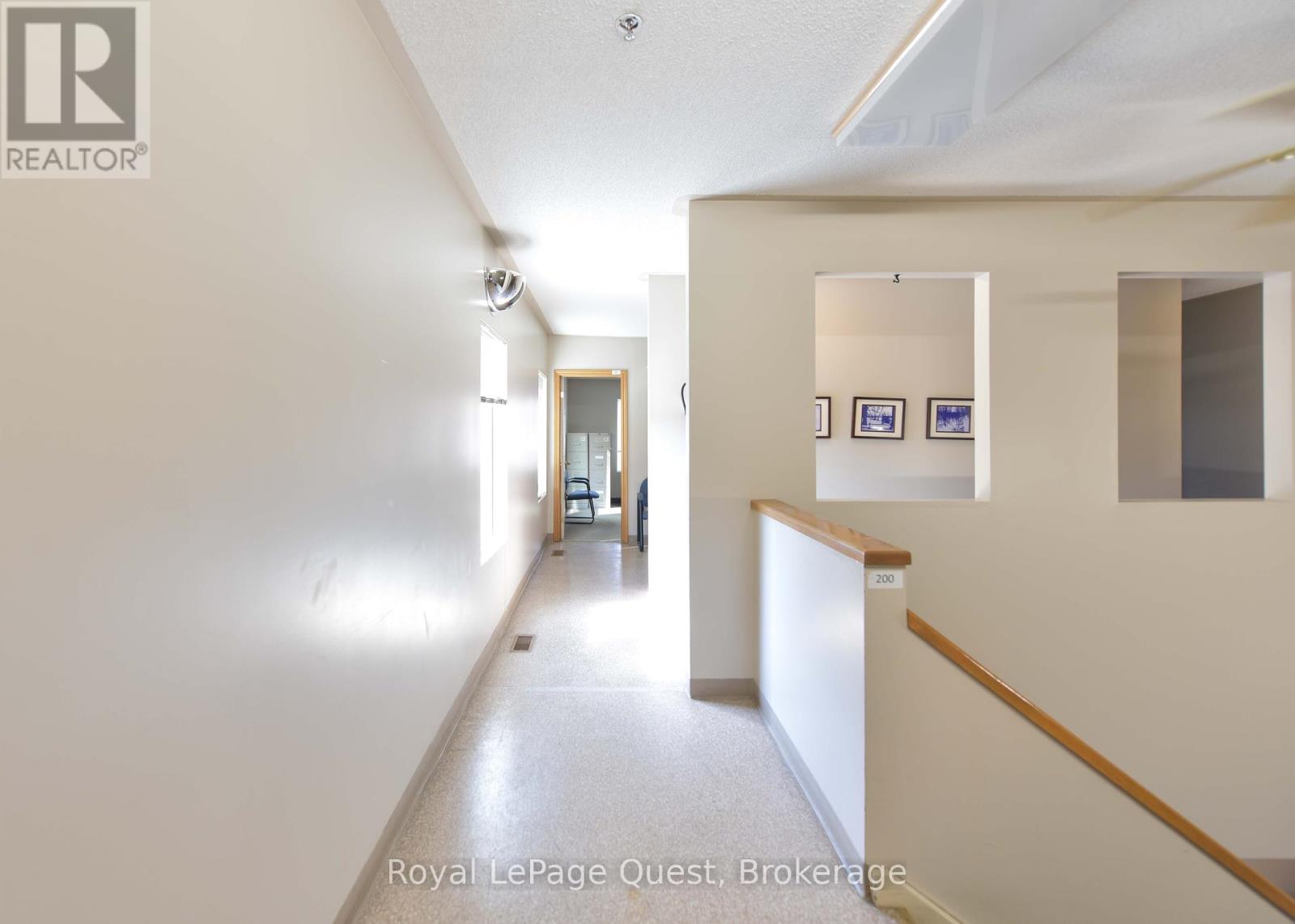94 Colborne Street W Orillia, Ontario L3V 2Y9
$1,649,000
PRIME LOCATION FOR SUCCESS: Situated just steps from Soldier's Memorial Hospital and within walking distance to Downtown, this corner lot offers unmatched visibility and accessibility. Your business will thrive in a location where healthcare, culture and commerce converge. VERSATILE AND FUNCTIONAL DESIGN: With 5,920 sq. ft. of space, this property features multiple offices, open workspaces, a boardroom and a kitchen/dining area.The layout is designed to accommodate a variety of business needs- from medical offices to professional services or even convert to mixed Residential and Commercial. MODERN MECHANICAL SYSTEMS: Enjoy peace of mind with newer HVAC units (Fall 2023) and a recently inspected sprinkler system, newer roof. The building is equipped with a wired alarm system and key card entry, ensuring security and efficiency.AMPLE PARKING AND ACCESSIBILITY: With 12 dedicated parking sapces and one accessible spot, plus multiple entry points and a ramp on the main floor, this property is designed to be easily accessible for clients and employees. ZONING FLEXIBILITY: Zoned as HEALTH CARE TWO (HR2), this property allows for a wide range of uses, including medical facilities, personal services and even multi-unit dwellings. The proximity to the hospital and downtown core makes 94 Colborne ideal for both immediate use and long-term investment. (id:48303)
Business
| BusinessType | Other |
| BusinessSubType | Professional office(s) |
Property Details
| MLS® Number | S12014081 |
| Property Type | Office |
| Community Name | Orillia |
| AmenitiesNearBy | Public Transit |
Building
| Appliances | Furniture |
| CoolingType | Fully Air Conditioned |
| HeatingFuel | Natural Gas |
| HeatingType | Other |
| SizeExterior | 5920 Sqft |
| SizeInterior | 5920 Sqft |
| Type | Offices |
| UtilityWater | Municipal Water |
Land
| Acreage | No |
| LandAmenities | Public Transit |
| SizeDepth | 145 Ft |
| SizeFrontage | 62 Ft |
| SizeIrregular | Bldg=62 X 145 Ft |
| SizeTotalText | Bldg=62 X 145 Ft |
| ZoningDescription | Hc2 |
https://www.realtor.ca/real-estate/28012351/94-colborne-street-w-orillia-orillia
Interested?
Contact us for more information
19 Andrew Street North
Orillia, Ontario L3V 5H9
19 Andrew Street North
Orillia, Ontario L3V 5H9




























