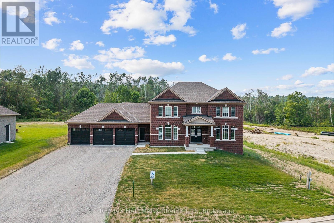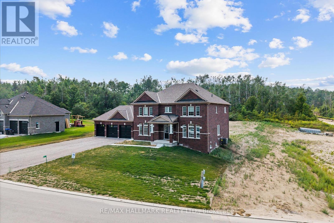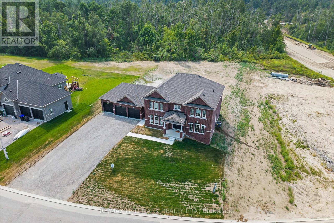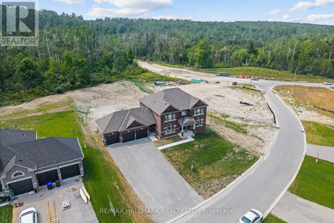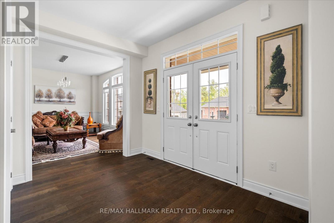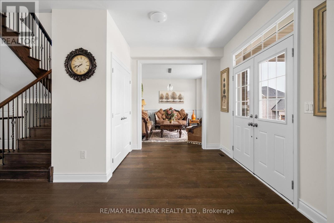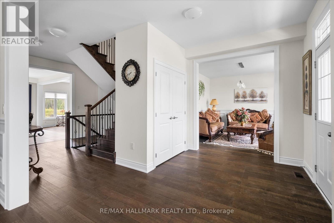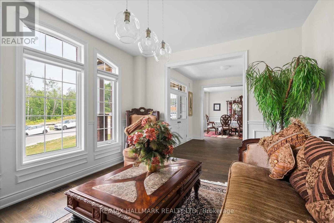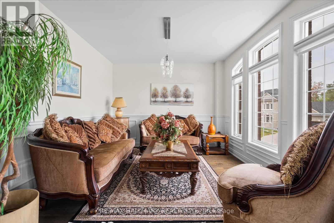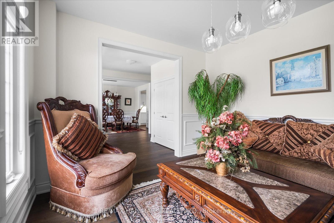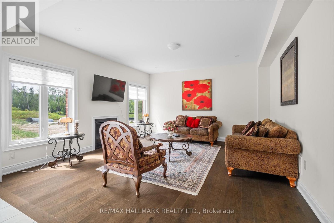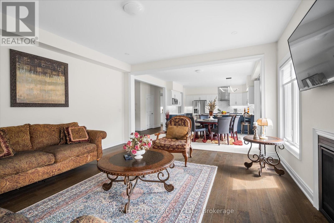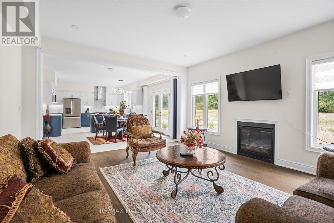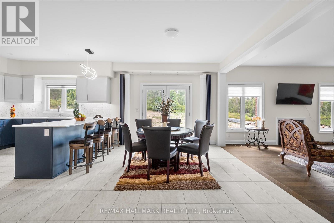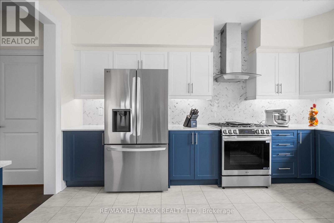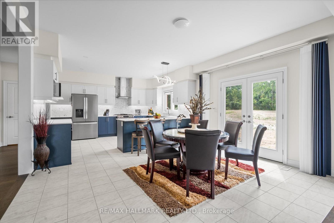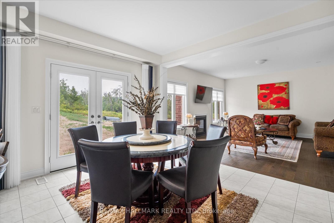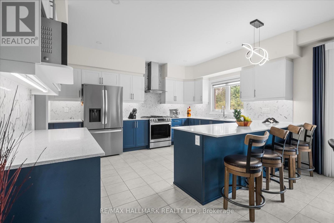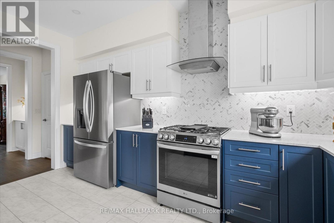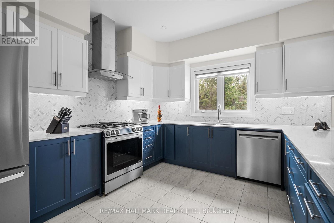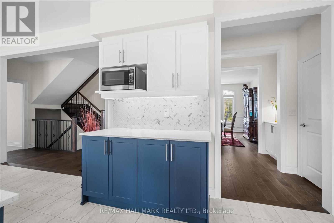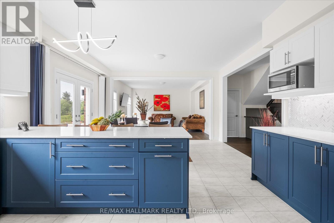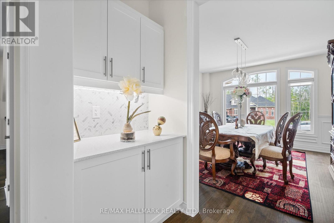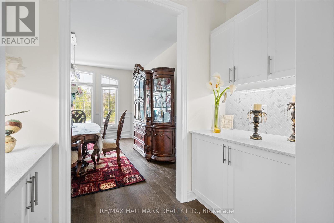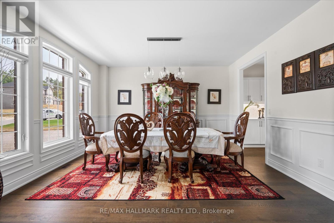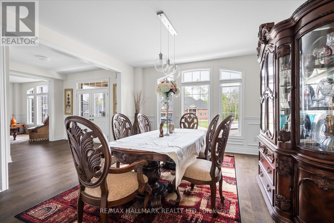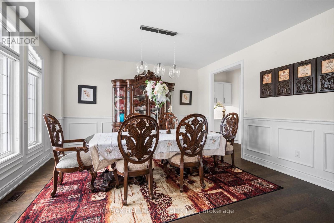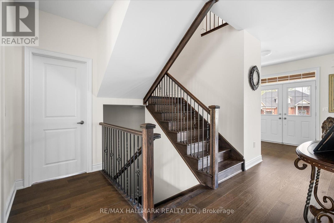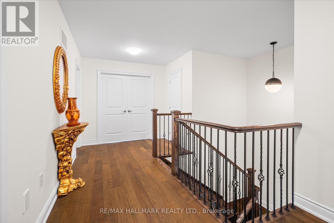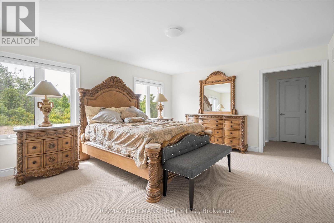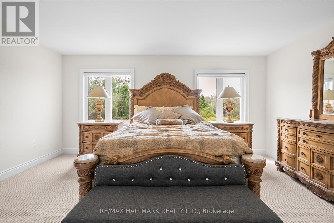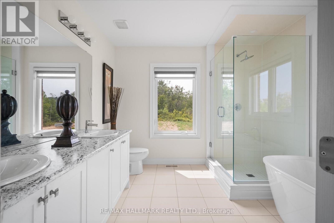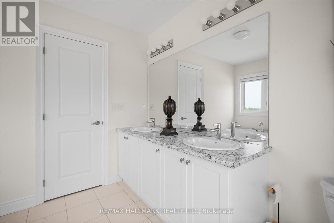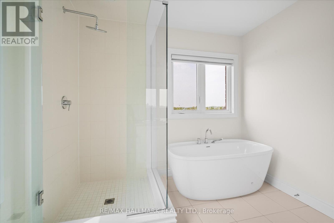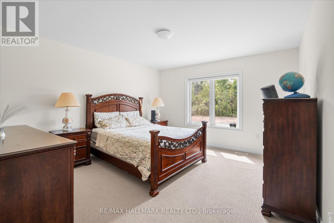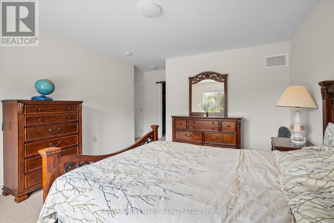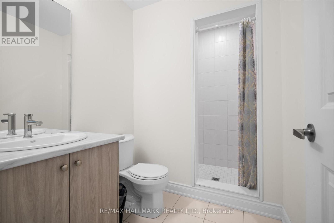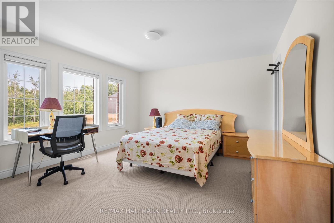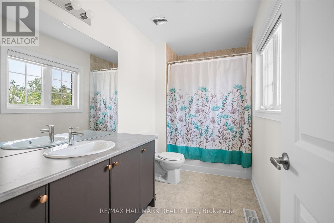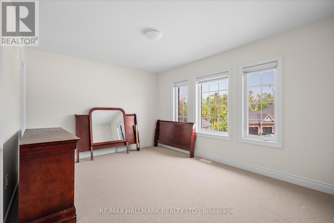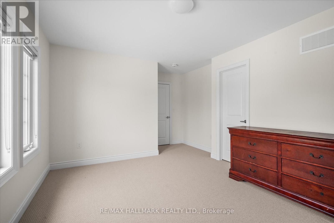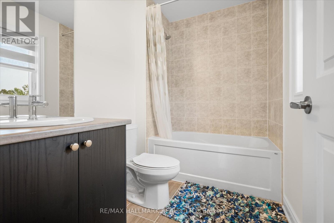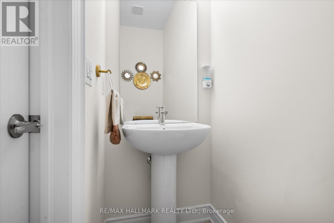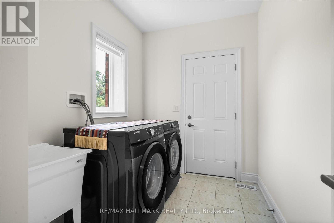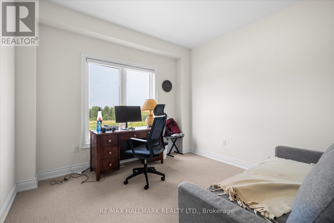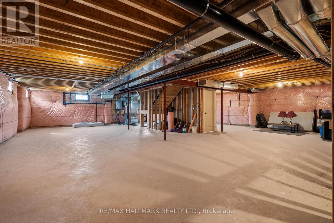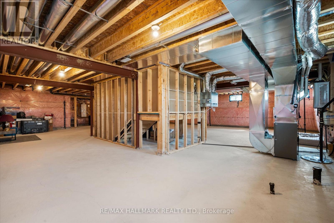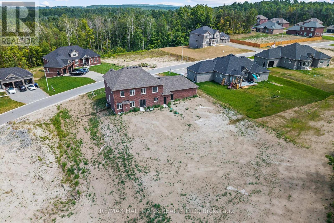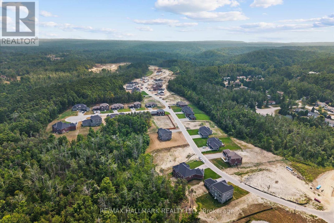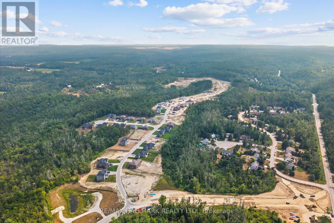94 Ruby Ridge Oro-Medonte, Ontario L0L 2E0
$1,399,990
Welcome to the beautiful area of Sugarbush - Newly constructed neighbourhood of Executive Homes - Forest Heights - 3552 SF all Brick 2 Storey home on a 1/2 acre lot- 4 bedrooms & 5 baths. Thousands spent on upgrades - Quartz counters, Backsplash, Upgraded Cupboards, Pot Lights, Stainless Steel Appliances, Hardwood Floors, Upgraded Staircase, Fireplace, 9 Ft Ceilings, Dining area with a Butler's Pantry located off the kitchen area (servery), 3 Car Garage with electric charging station. Stunning layout - Each bedroom has their own ensuite. Primary suite is spacious with a huge walk-in closet, an upgraded glass shower & stand alone soaker tub. Main floor laundry with a mud room & direct access to the garage. Covered Porch entrance. Nestled in area between Barrie & Orillia with close access to ski resorts, several golf courses and fantastic walking/hiking trails. This is a vibrant community to Live, Work & Play! (id:48303)
Property Details
| MLS® Number | S12336602 |
| Property Type | Single Family |
| Community Name | Sugarbush |
| AmenitiesNearBy | Golf Nearby, Park, Ski Area |
| CommunityFeatures | School Bus |
| EquipmentType | Air Conditioner, Water Heater |
| Features | Wooded Area, Irregular Lot Size, Flat Site, Sump Pump |
| ParkingSpaceTotal | 11 |
| RentalEquipmentType | Air Conditioner, Water Heater |
Building
| BathroomTotal | 5 |
| BedroomsAboveGround | 4 |
| BedroomsTotal | 4 |
| Age | 0 To 5 Years |
| Amenities | Fireplace(s) |
| Appliances | Water Heater, Water Meter, Dishwasher, Dryer, Stove, Washer, Window Coverings, Refrigerator |
| BasementDevelopment | Unfinished |
| BasementType | N/a (unfinished) |
| ConstructionStyleAttachment | Detached |
| CoolingType | Central Air Conditioning, Air Exchanger |
| ExteriorFinish | Brick |
| FireProtection | Smoke Detectors |
| FireplacePresent | Yes |
| FireplaceTotal | 1 |
| FlooringType | Hardwood, Carpeted, Tile |
| FoundationType | Concrete |
| HalfBathTotal | 1 |
| HeatingFuel | Natural Gas |
| HeatingType | Forced Air |
| StoriesTotal | 2 |
| SizeInterior | 3500 - 5000 Sqft |
| Type | House |
| UtilityWater | Municipal Water |
Parking
| Attached Garage | |
| Garage |
Land
| Acreage | No |
| LandAmenities | Golf Nearby, Park, Ski Area |
| Sewer | Septic System |
| SizeFrontage | 101 Ft ,9 In |
| SizeIrregular | 101.8 Ft ; Frontage Is 101.80, Rear Yard Is 98.42 |
| SizeTotalText | 101.8 Ft ; Frontage Is 101.80, Rear Yard Is 98.42 |
Rooms
| Level | Type | Length | Width | Dimensions |
|---|---|---|---|---|
| Second Level | Primary Bedroom | 4.94 m | 4.12 m | 4.94 m x 4.12 m |
| Second Level | Bedroom 2 | 4.97 m | 3.76 m | 4.97 m x 3.76 m |
| Second Level | Bedroom 3 | 4.2 m | 4.01 m | 4.2 m x 4.01 m |
| Second Level | Bedroom 4 | 3.94 m | 5.34 m | 3.94 m x 5.34 m |
| Main Level | Living Room | 3.43 m | 4.46 m | 3.43 m x 4.46 m |
| Main Level | Dining Room | 4.11 m | 4.58 m | 4.11 m x 4.58 m |
| Main Level | Den | 4.46 m | 3.43 m | 4.46 m x 3.43 m |
| Main Level | Family Room | 4.9 m | 4.52 m | 4.9 m x 4.52 m |
| Main Level | Eating Area | 3.34 m | 4.52 m | 3.34 m x 4.52 m |
| Main Level | Kitchen | 3.71 m | 4.52 m | 3.71 m x 4.52 m |
Utilities
| Cable | Installed |
| Electricity | Installed |
| Wireless | Available |
| Natural Gas Available | Available |
https://www.realtor.ca/real-estate/28716093/94-ruby-ridge-oro-medonte-sugarbush-sugarbush
Interested?
Contact us for more information
2277 Queen Street East
Toronto, Ontario M4E 1G5
2277 Queen Street East
Toronto, Ontario M4E 1G5

