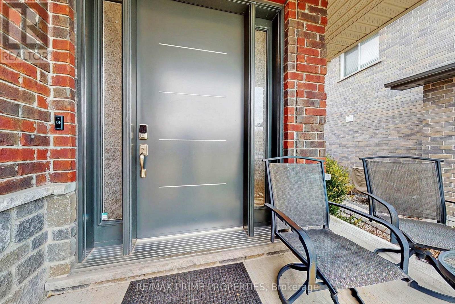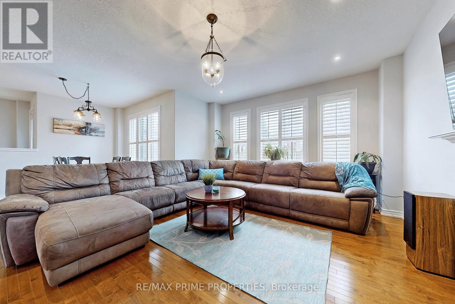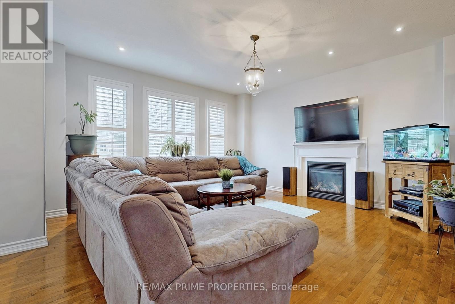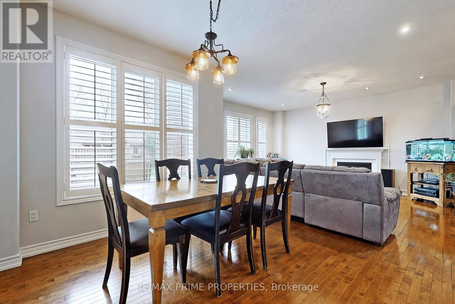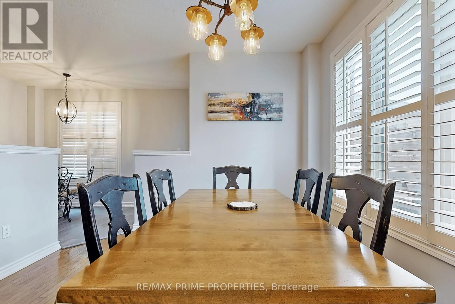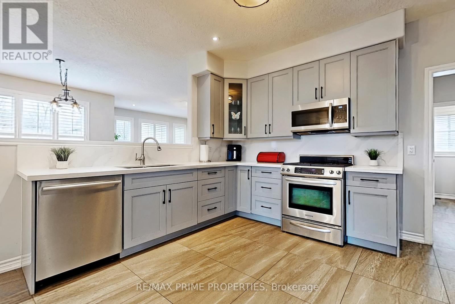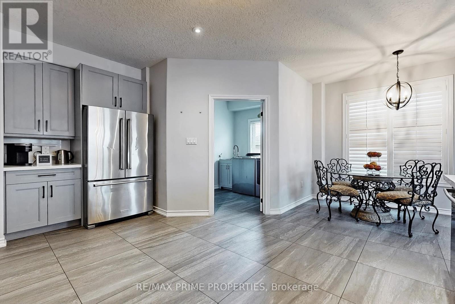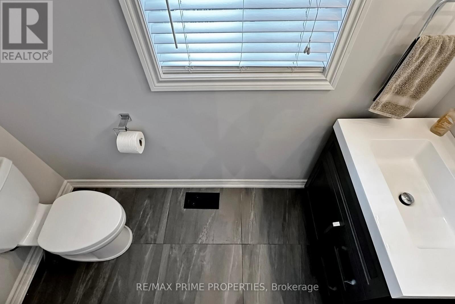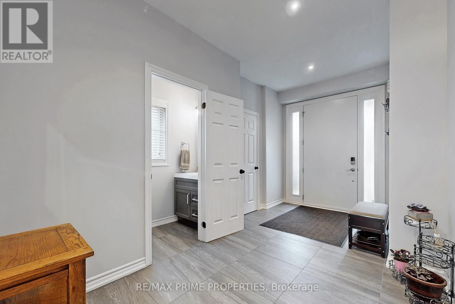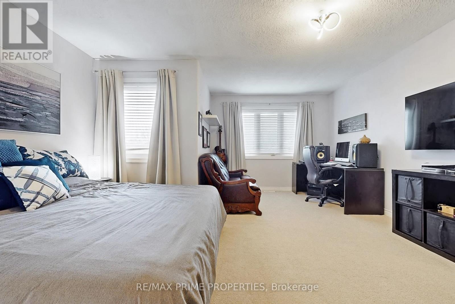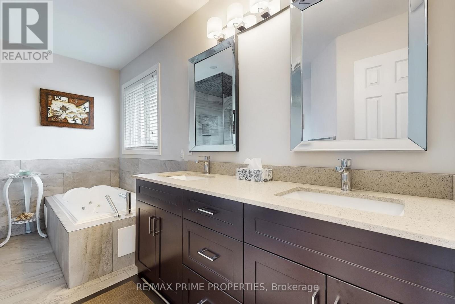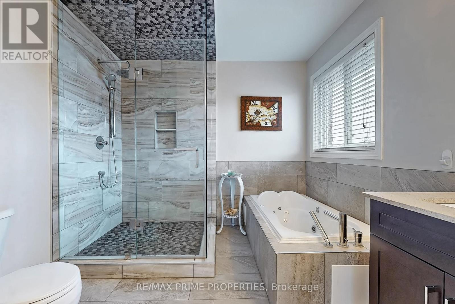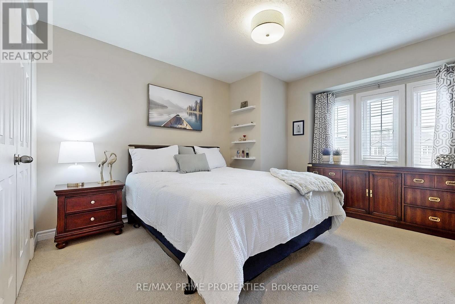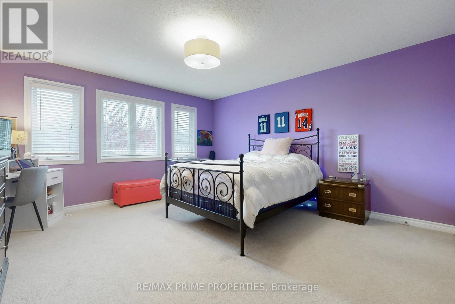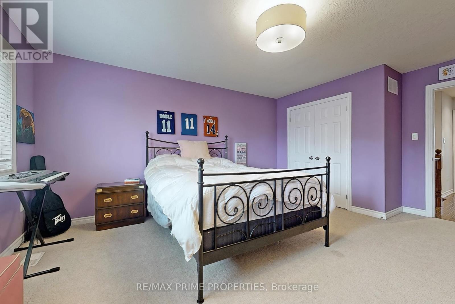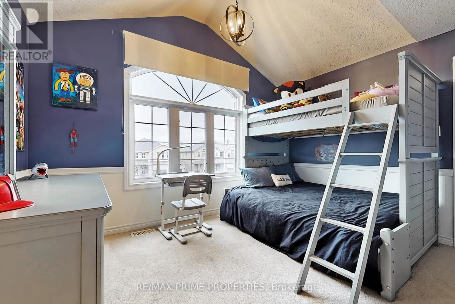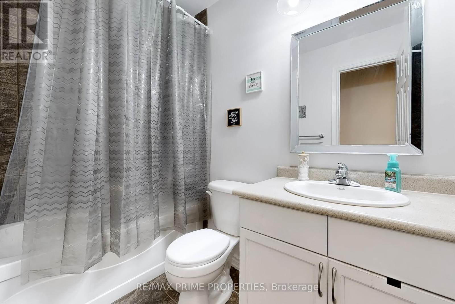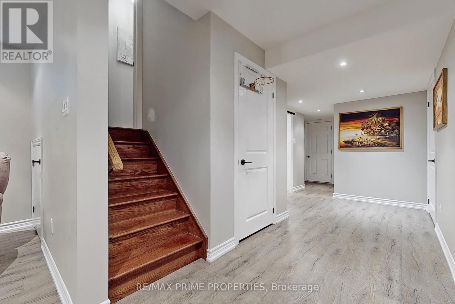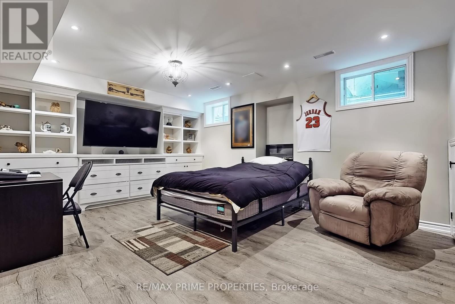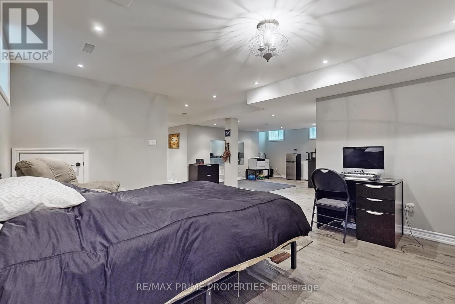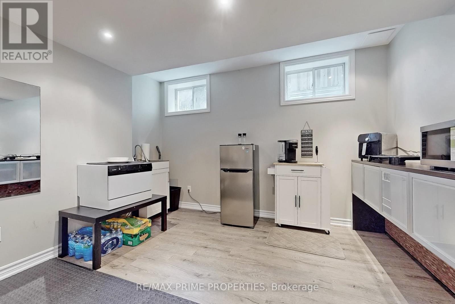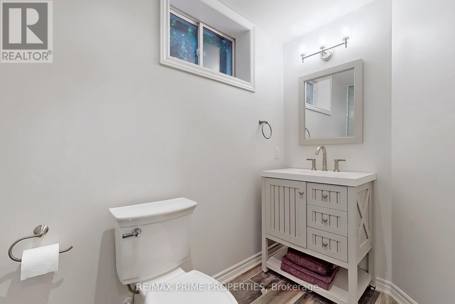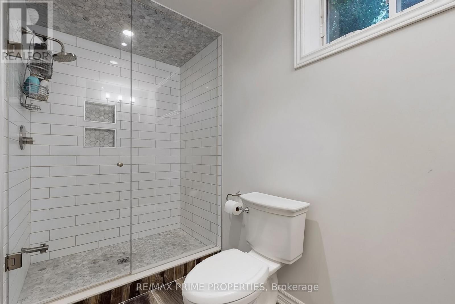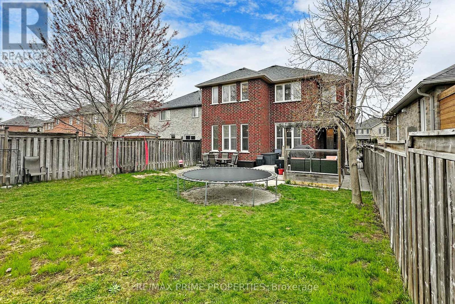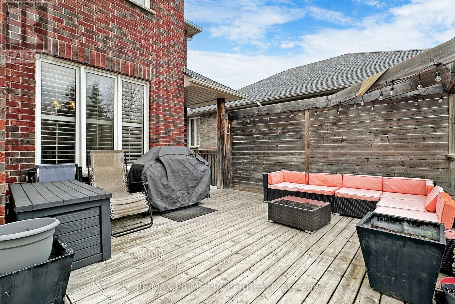947 Booth Avenue Innisfil, Ontario L9S 0A5
$979,000
Welcome to this detached 4 bedroom, 4 bath home that is loaded with upgrades. The landscaped front yard and upgraded front door invite you inside to a bright and spacious main floor featuring hardwood floors, a recently renovated kitchen with high end cabinets, quartz counters/backsplash, stainless steel appliances, a pantry and a breakfast nook. You'll also find California shutters, potlights, a fireplace and a walk out to large deck and huge back yard. The Primary bdrm has a sitting area and a recently renovated 5 piece ensuite w/ glass shower & Jacuzzi soaker. 3 additional large bedrooms and a main bath complete the upstairs. The fully finished basement features new vinyl floors, custom built ins, loads of storage, cold cellar, and a 3 piece bath with gorgeous sliding barn door. This home has it all, nothing to do but move in and start enjoying! (id:48303)
Property Details
| MLS® Number | N12127504 |
| Property Type | Single Family |
| Community Name | Alcona |
| AmenitiesNearBy | Beach, Schools |
| EquipmentType | Water Heater - Gas |
| Features | Sump Pump |
| ParkingSpaceTotal | 4 |
| RentalEquipmentType | Water Heater - Gas |
| Structure | Shed |
Building
| BathroomTotal | 4 |
| BedroomsAboveGround | 4 |
| BedroomsTotal | 4 |
| Age | 16 To 30 Years |
| Amenities | Fireplace(s) |
| Appliances | Garage Door Opener Remote(s), Central Vacuum, Water Softener, Dryer, Garage Door Opener, Microwave, Range, Stove, Washer, Window Coverings, Refrigerator |
| BasementDevelopment | Finished |
| BasementType | N/a (finished) |
| ConstructionStyleAttachment | Detached |
| CoolingType | Central Air Conditioning |
| ExteriorFinish | Brick, Stone |
| FireplacePresent | Yes |
| FireplaceTotal | 1 |
| FlooringType | Hardwood, Carpeted, Vinyl |
| FoundationType | Poured Concrete |
| HalfBathTotal | 1 |
| HeatingFuel | Natural Gas |
| HeatingType | Forced Air |
| StoriesTotal | 2 |
| SizeInterior | 2000 - 2500 Sqft |
| Type | House |
| UtilityWater | Municipal Water |
Parking
| Attached Garage | |
| Garage |
Land
| Acreage | No |
| FenceType | Fully Fenced |
| LandAmenities | Beach, Schools |
| Sewer | Sanitary Sewer |
| SizeDepth | 131 Ft ,4 In |
| SizeFrontage | 39 Ft ,9 In |
| SizeIrregular | 39.8 X 131.4 Ft |
| SizeTotalText | 39.8 X 131.4 Ft |
Rooms
| Level | Type | Length | Width | Dimensions |
|---|---|---|---|---|
| Second Level | Primary Bedroom | 5.313 m | 5.5 m | 5.313 m x 5.5 m |
| Second Level | Bedroom 2 | 5.25 m | 4.3 m | 5.25 m x 4.3 m |
| Second Level | Bedroom 3 | 4.01 m | 3.37 m | 4.01 m x 3.37 m |
| Second Level | Bedroom 4 | 3.7 m | 3.37 m | 3.7 m x 3.37 m |
| Basement | Recreational, Games Room | 3.99 m | 5.102 m | 3.99 m x 5.102 m |
| Basement | Recreational, Games Room | 6.42 m | 4.53 m | 6.42 m x 4.53 m |
| Main Level | Kitchen | 4.78 m | 5.55 m | 4.78 m x 5.55 m |
| Main Level | Dining Room | 3 m | 3.53 m | 3 m x 3.53 m |
| Main Level | Family Room | 4.37 m | 5.17 m | 4.37 m x 5.17 m |
Utilities
| Cable | Installed |
| Electricity | Installed |
| Sewer | Installed |
https://www.realtor.ca/real-estate/28266904/947-booth-avenue-innisfil-alcona-alcona
Interested?
Contact us for more information
72 Copper Creek Dr #101b
Markham, Ontario L6B 0P2
72 Copper Creek Dr #101b
Markham, Ontario L6B 0P2


