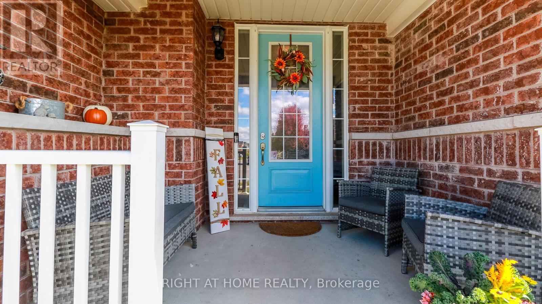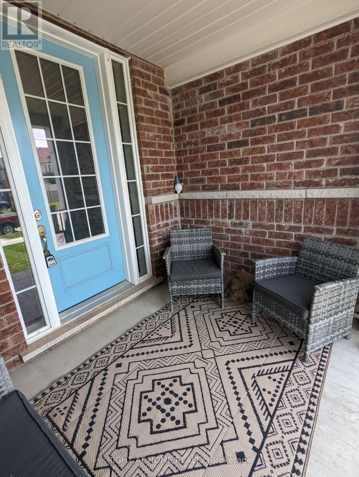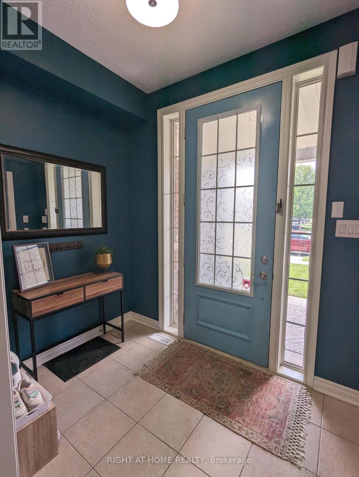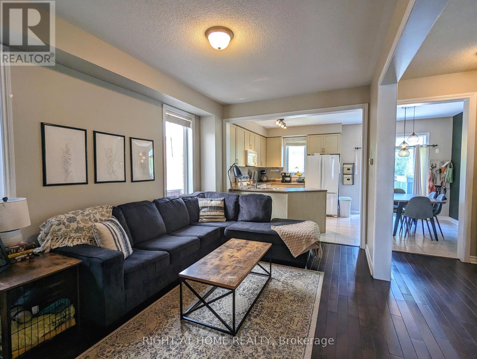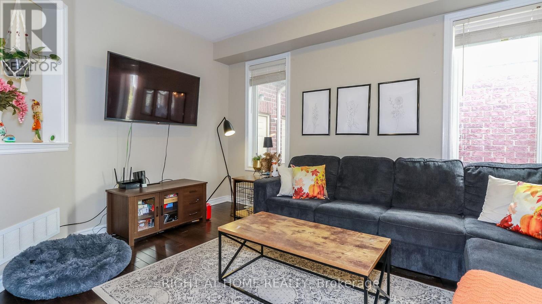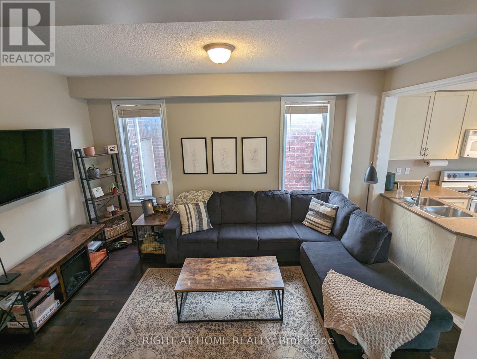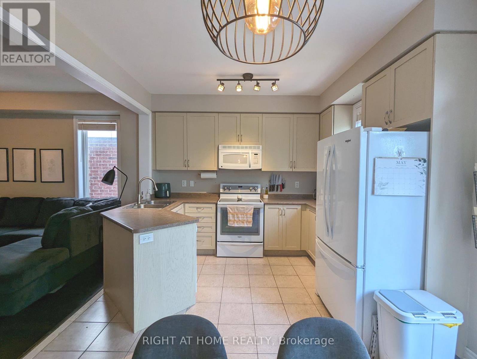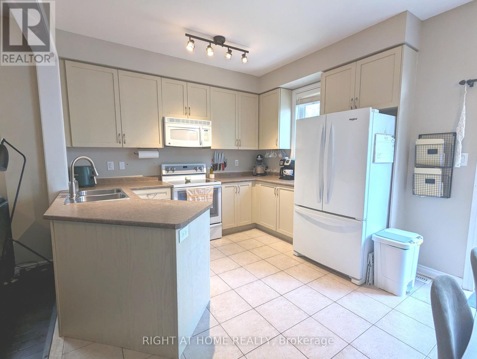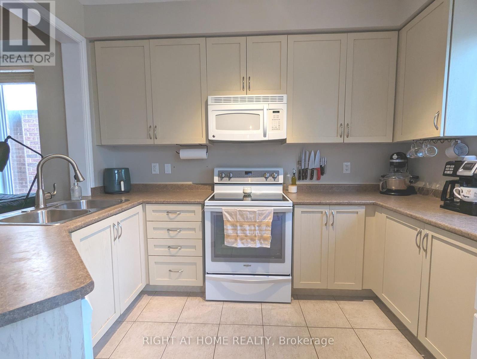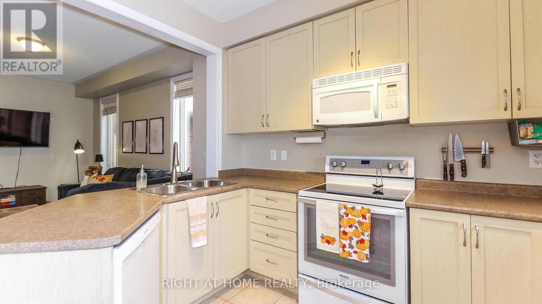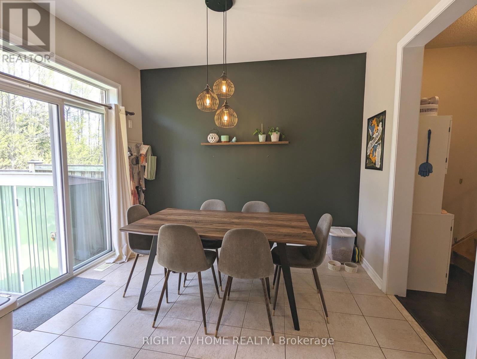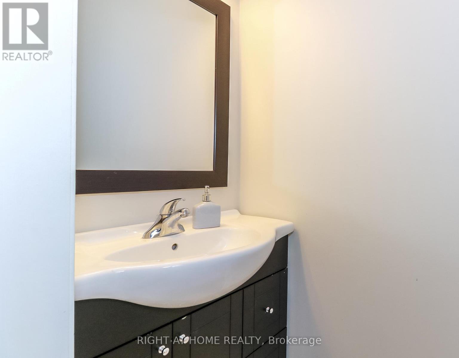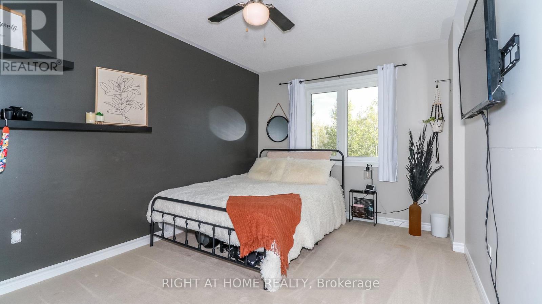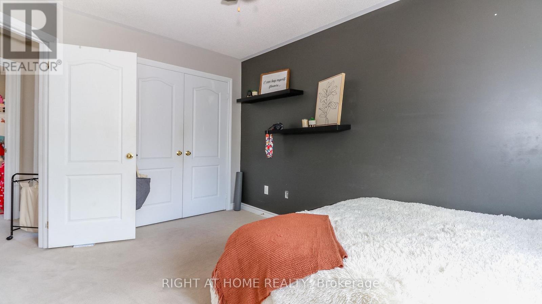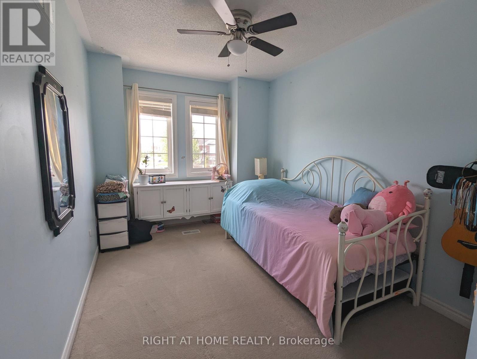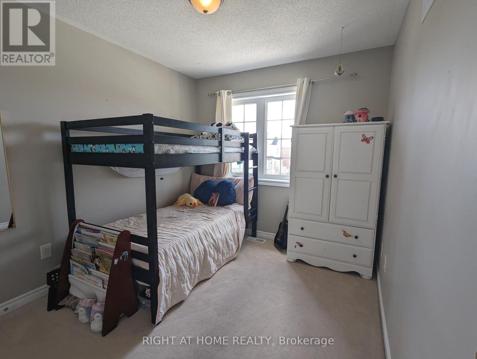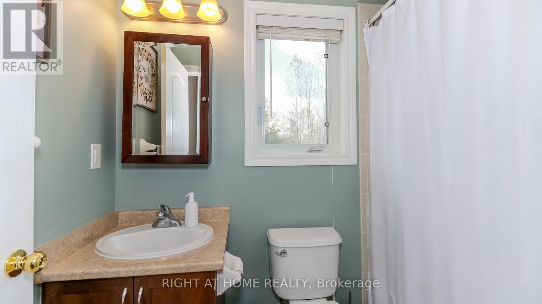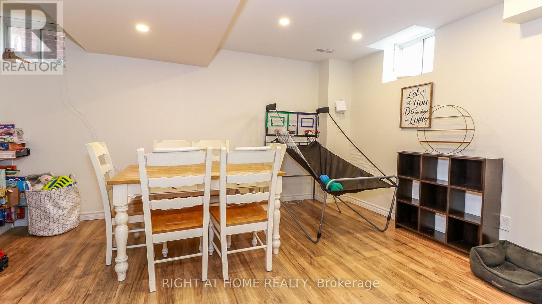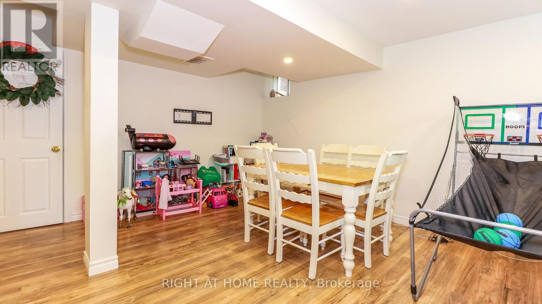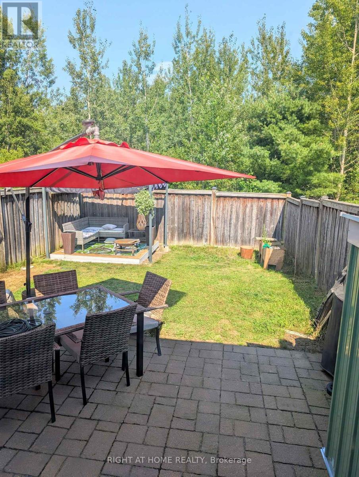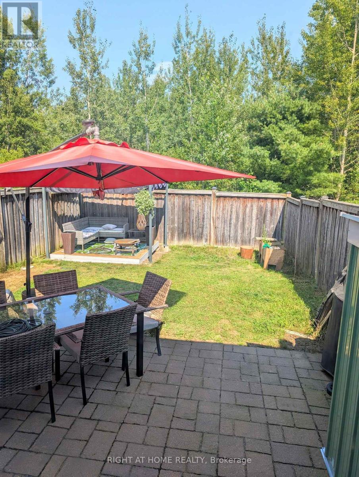95 Collier Crescent Essa, Ontario L0M 1B5
$629,900
ATTENTION FIRST TIME BUYERS!! THIS IS A EXCELLENT OPPORTUNITY TO GET INTO THE MARKET WITH THIS BEAUTIFUL 3 BED, 1.1. TOWNHOME. AMAZING OPEN FLOOR PLAN ON THE MAIN LEVEL WITH THE KITCHEN AND DINING AREA OVERLOOKING THE LARGE LIVING ROOM. HARDWOOD IN HALL AND LIVING AREA AND CERAMIC IN WET AREAS. LARGE KITCHEN WITH BREAKFAST BAR AND WALKOUT TO A PRIVATE FULLY FENCED YARD WITH NO REAR NEIGHBOURS. UPSTAIRS YOU WILL FINS 3 GENEROUS SIZED BEDROOMS AND A 4 PIECE BATH. THERE IS A PROFESSIONALLY FINISHED REC ROOM IN THE LOWER LEVEL OFFERING ADDITIONAL LIVING AREA PERFECT FOR THOSE MOVIE NIGHTS OR PERHAPS A HOME GYM OR OFFICE AREA. THE LOWER AREA ALSO HAS A ROUGH IN FOR A ADDITIONAL BATHROOM. ENJOY YOUR EVENINGS ON THE LARGE WELCOMING FRONT PORCH. (id:48303)
Open House
This property has open houses!
12:00 pm
Ends at:2:00 pm
Property Details
| MLS® Number | N12163498 |
| Property Type | Single Family |
| Community Name | Angus |
| AmenitiesNearBy | Park |
| CommunityFeatures | School Bus |
| EquipmentType | Water Heater |
| ParkingSpaceTotal | 2 |
| RentalEquipmentType | Water Heater |
Building
| BathroomTotal | 2 |
| BedroomsAboveGround | 3 |
| BedroomsTotal | 3 |
| Age | 6 To 15 Years |
| Appliances | Water Heater, Dishwasher, Dryer, Freezer, Microwave, Stove, Washer, Window Coverings, Refrigerator |
| BasementDevelopment | Partially Finished |
| BasementType | Full (partially Finished) |
| ConstructionStyleAttachment | Attached |
| CoolingType | Central Air Conditioning |
| ExteriorFinish | Brick, Vinyl Siding |
| FoundationType | Poured Concrete |
| HalfBathTotal | 1 |
| HeatingFuel | Natural Gas |
| HeatingType | Forced Air |
| StoriesTotal | 2 |
| SizeInterior | 1100 - 1500 Sqft |
| Type | Row / Townhouse |
| UtilityWater | Municipal Water |
Parking
| Attached Garage | |
| Garage |
Land
| Acreage | No |
| FenceType | Fenced Yard |
| LandAmenities | Park |
| Sewer | Sanitary Sewer |
| SizeDepth | 112 Ft |
| SizeFrontage | 23 Ft |
| SizeIrregular | 23 X 112 Ft |
| SizeTotalText | 23 X 112 Ft |
| ZoningDescription | Res |
Rooms
| Level | Type | Length | Width | Dimensions |
|---|---|---|---|---|
| Second Level | Bedroom | 4.29 m | 2.98 m | 4.29 m x 2.98 m |
| Second Level | Bedroom 2 | 3.53 m | 2.98 m | 3.53 m x 2.98 m |
| Second Level | Bedroom 3 | 3.16 m | 2.68 m | 3.16 m x 2.68 m |
| Second Level | Bathroom | 2.59 m | 1.49 m | 2.59 m x 1.49 m |
| Basement | Recreational, Games Room | 4.57 m | 4.29 m | 4.57 m x 4.29 m |
| Main Level | Living Room | 4.66 m | 3.16 m | 4.66 m x 3.16 m |
| Main Level | Kitchen | 3.35 m | 3.13 m | 3.35 m x 3.13 m |
| Main Level | Dining Room | 3.26 m | 2.31 m | 3.26 m x 2.31 m |
| Main Level | Bathroom | 2.13 m | 1.03 m | 2.13 m x 1.03 m |
https://www.realtor.ca/real-estate/28345558/95-collier-crescent-essa-angus-angus
Interested?
Contact us for more information
684 Veteran's Dr #1a, 104515 & 106418
Barrie, Ontario L9J 0H6


