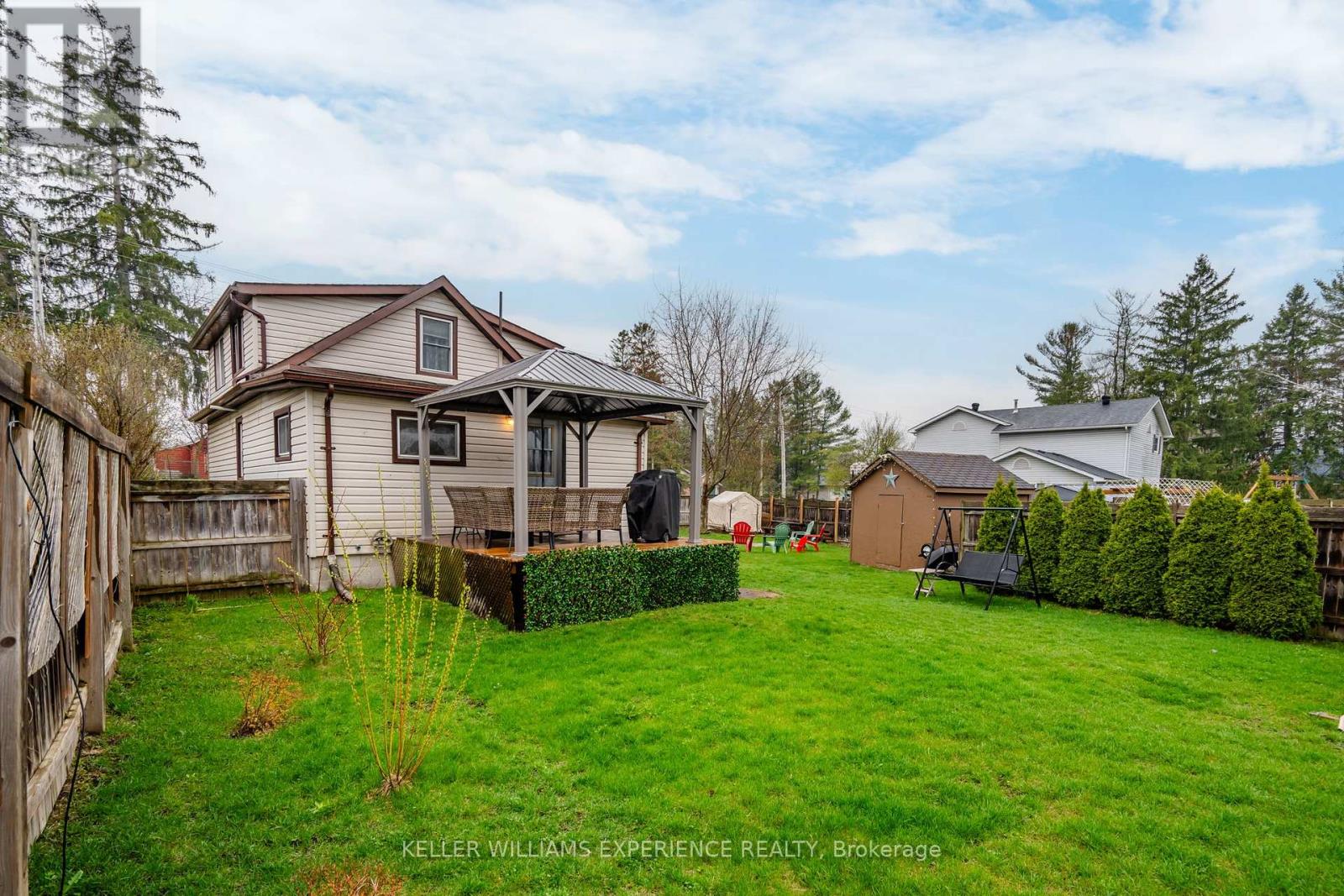95 Margaret Street Essa (Angus), Ontario L0M 1B0
$559,000
Step into this charming 1/2 storey home boasting 3 bedrooms and 1 full bath, offering cozy and comfortable living spaces. The bright living room, separate dining room, and good-sized eat-in kitchen offer versatility and ample space for everyday living and entertaining. Convenience is key with the main floor laundry, making daily tasks a breeze. The primary bedroom is on the main level and two more bedrooms await on the second level, along with a large sitting room. Step outside onto the deck and enjoy the fully fenced yard, perfect for outdoor activities and gatherings with friends and family. Positioned on a unique lot in Angus, this home is perfectly situated near shopping, schools, the rec center, and other amenities. With just a short drive to Base Borden, Alliston, and Barrie, you'll have easy access to even more attractions and services. (id:48303)
Property Details
| MLS® Number | N8437412 |
| Property Type | Single Family |
| Community Name | Angus |
| Amenities Near By | Schools |
| Community Features | Community Centre |
| Equipment Type | None |
| Features | Irregular Lot Size |
| Parking Space Total | 4 |
| Rental Equipment Type | None |
| Structure | Shed |
Building
| Bathroom Total | 1 |
| Bedrooms Above Ground | 3 |
| Bedrooms Total | 3 |
| Appliances | Water Heater, Dryer, Microwave, Refrigerator, Stove, Washer, Window Coverings |
| Basement Development | Unfinished |
| Basement Type | Crawl Space (unfinished) |
| Construction Style Attachment | Detached |
| Cooling Type | Central Air Conditioning |
| Exterior Finish | Vinyl Siding |
| Foundation Type | Block |
| Heating Fuel | Natural Gas |
| Heating Type | Forced Air |
| Stories Total | 2 |
| Type | House |
| Utility Water | Municipal Water |
Land
| Acreage | No |
| Land Amenities | Schools |
| Sewer | Sanitary Sewer |
| Size Frontage | 64 Ft |
| Size Irregular | 64 Ft |
| Size Total Text | 64 Ft|under 1/2 Acre |
| Zoning Description | R1 |
Rooms
| Level | Type | Length | Width | Dimensions |
|---|---|---|---|---|
| Second Level | Bedroom | 3.33 m | 2.82 m | 3.33 m x 2.82 m |
| Second Level | Bedroom | 2.82 m | 2.41 m | 2.82 m x 2.41 m |
| Second Level | Sitting Room | 5.89 m | 1.75 m | 5.89 m x 1.75 m |
| Basement | Kitchen | 4.31 m | 2.26 m | 4.31 m x 2.26 m |
| Main Level | Kitchen | 4.32 m | 2.26 m | 4.32 m x 2.26 m |
| Main Level | Living Room | 3.53 m | 3.15 m | 3.53 m x 3.15 m |
| Main Level | Dining Room | 2.82 m | 2.57 m | 2.82 m x 2.57 m |
| Main Level | Primary Bedroom | 3.58 m | 2.57 m | 3.58 m x 2.57 m |
Utilities
| Cable | Available |
| Sewer | Installed |
https://www.realtor.ca/real-estate/27037327/95-margaret-street-essa-angus-angus
Interested?
Contact us for more information
516 Bryne Drive, Unit I, 105898
Barrie, Ontario L4N 9P6
(705) 720-2200
(705) 733-2200
516 Bryne Drive, Unit I, 105898
Barrie, Ontario L4N 9P6
(705) 720-2200
(705) 733-2200





































