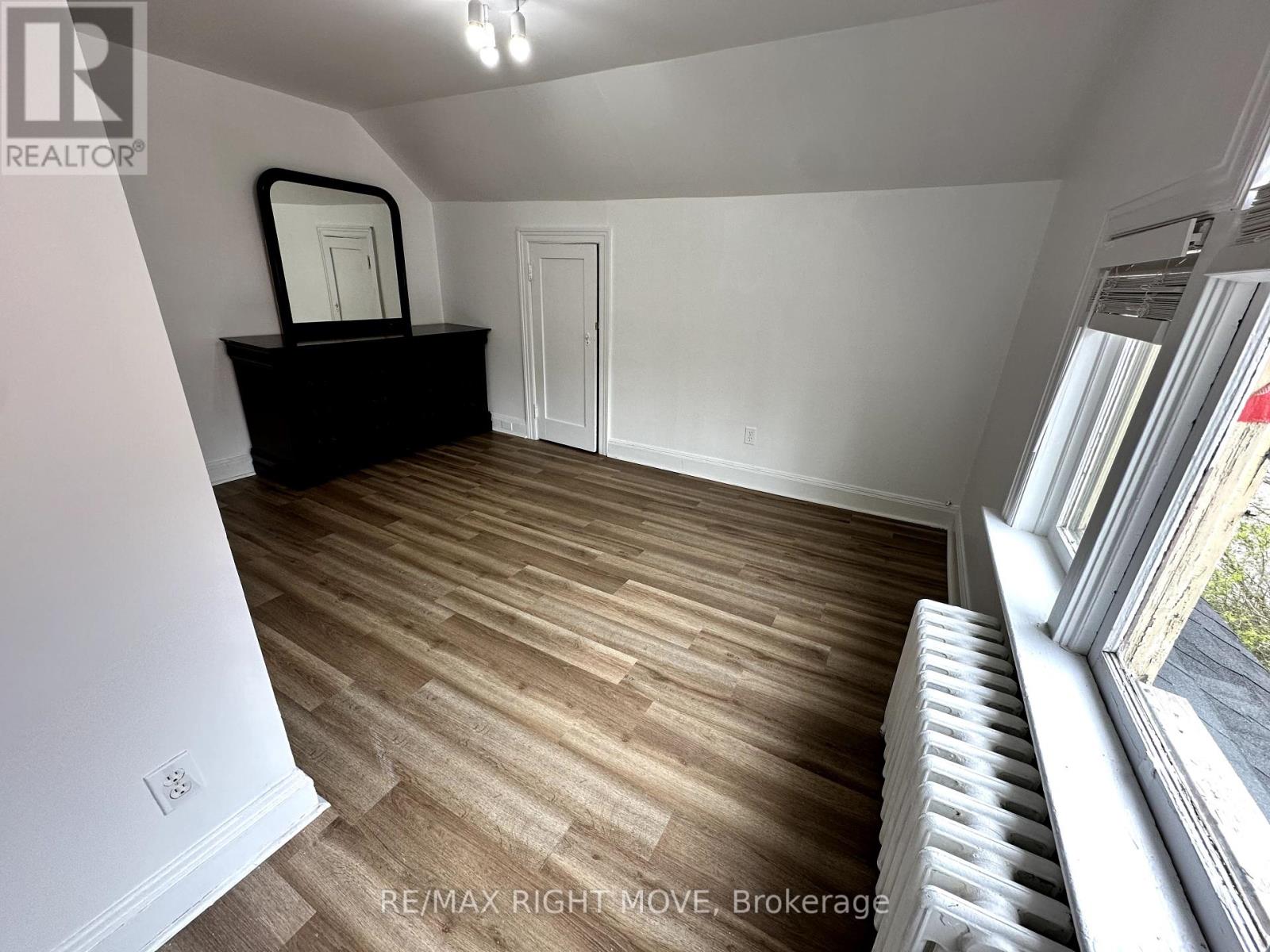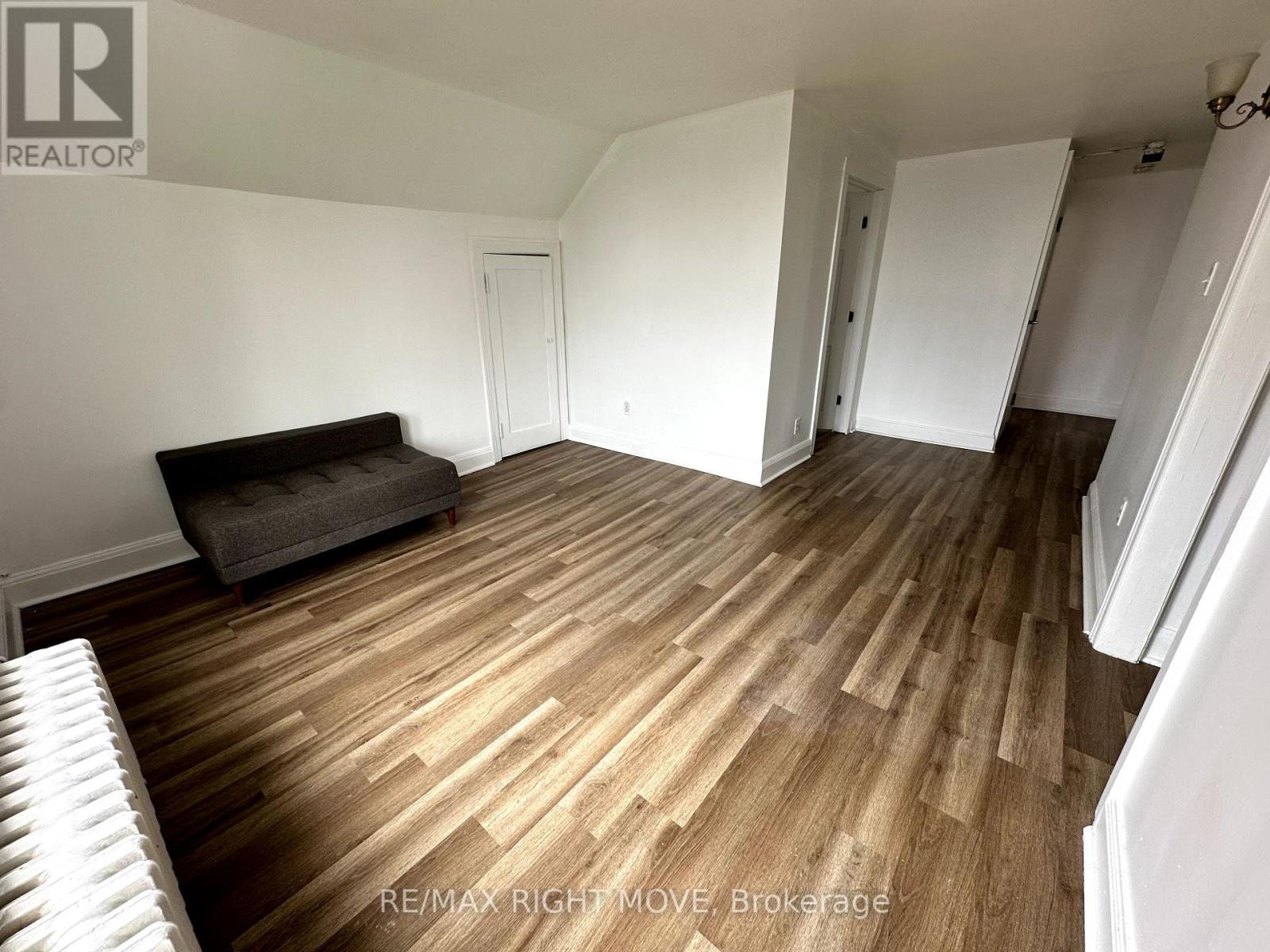96 Neywash Street Orillia, Ontario L3V 1X5
$1,750 Monthly
Spacious & Updated 2+ Bedroom Rental Near Downtown. Heat, Water & Parking Included! This freshly updated upper-level unit offers approximately 900 sq. ft. of comfortable, functional living space. Ideal for professionals, small families, or anyone seeking low-maintenance living just minutes from downtown. Key Features: Flexible layout features two spacious bedrooms plus a third smaller room, ideal for a home office, nursery, or guest room. Modern upgrades include vinyl flooring throughout and freshly painted walls that create a clean, modern look and feel. Bonus storage finished attic areas provide excellent storage space for seasonal items or hobbies. Enjoy the convenience of nearby downtown amenities, restaurants, and shopping, with easy access to a major bus route. Lawn care and snow removal are handled by the landlord. Heat, water, and two parking spaces are included in the rent, tenant pays hydro and internet. Currently vacant and move-in ready don't miss your chance to call this bright, functional space your new home. Full credit report, complete rental application, proof of employment and references required. (id:48303)
Property Details
| MLS® Number | S12142500 |
| Property Type | Multi-family |
| Community Name | Orillia |
| Features | Carpet Free |
| ParkingSpaceTotal | 2 |
Building
| BathroomTotal | 1 |
| BedroomsAboveGround | 2 |
| BedroomsTotal | 2 |
| Age | 100+ Years |
| BasementDevelopment | Unfinished |
| BasementType | N/a (unfinished) |
| ExteriorFinish | Brick Veneer |
| FoundationType | Stone, Concrete |
| HeatingFuel | Natural Gas |
| HeatingType | Hot Water Radiator Heat |
| StoriesTotal | 3 |
| SizeInterior | 700 - 1100 Sqft |
| Type | Duplex |
| UtilityWater | Municipal Water |
Parking
| No Garage |
Land
| Acreage | No |
| Sewer | Sanitary Sewer |
| SizeDepth | 214 Ft ,8 In |
| SizeFrontage | 63 Ft ,7 In |
| SizeIrregular | 63.6 X 214.7 Ft |
| SizeTotalText | 63.6 X 214.7 Ft |
Rooms
| Level | Type | Length | Width | Dimensions |
|---|---|---|---|---|
| Third Level | Kitchen | 4.3 m | 2.7 m | 4.3 m x 2.7 m |
| Third Level | Living Room | 3.33 m | 3.66 m | 3.33 m x 3.66 m |
| Third Level | Primary Bedroom | 4.5 m | 2.72 m | 4.5 m x 2.72 m |
| Third Level | Bedroom 2 | 4.09 m | 2.84 m | 4.09 m x 2.84 m |
| Third Level | Den | 2.26 m | 2.36 m | 2.26 m x 2.36 m |
| Third Level | Bathroom | 2.36 m | 1.45 m | 2.36 m x 1.45 m |
Utilities
| Sewer | Installed |
https://www.realtor.ca/real-estate/28299645/96-neywash-street-orillia-orillia
Interested?
Contact us for more information
97 Neywash St Box 2118
Orillia, Ontario L3V 6R9
97 Neywash St Box 2118
Orillia, Ontario L3V 6R9
























