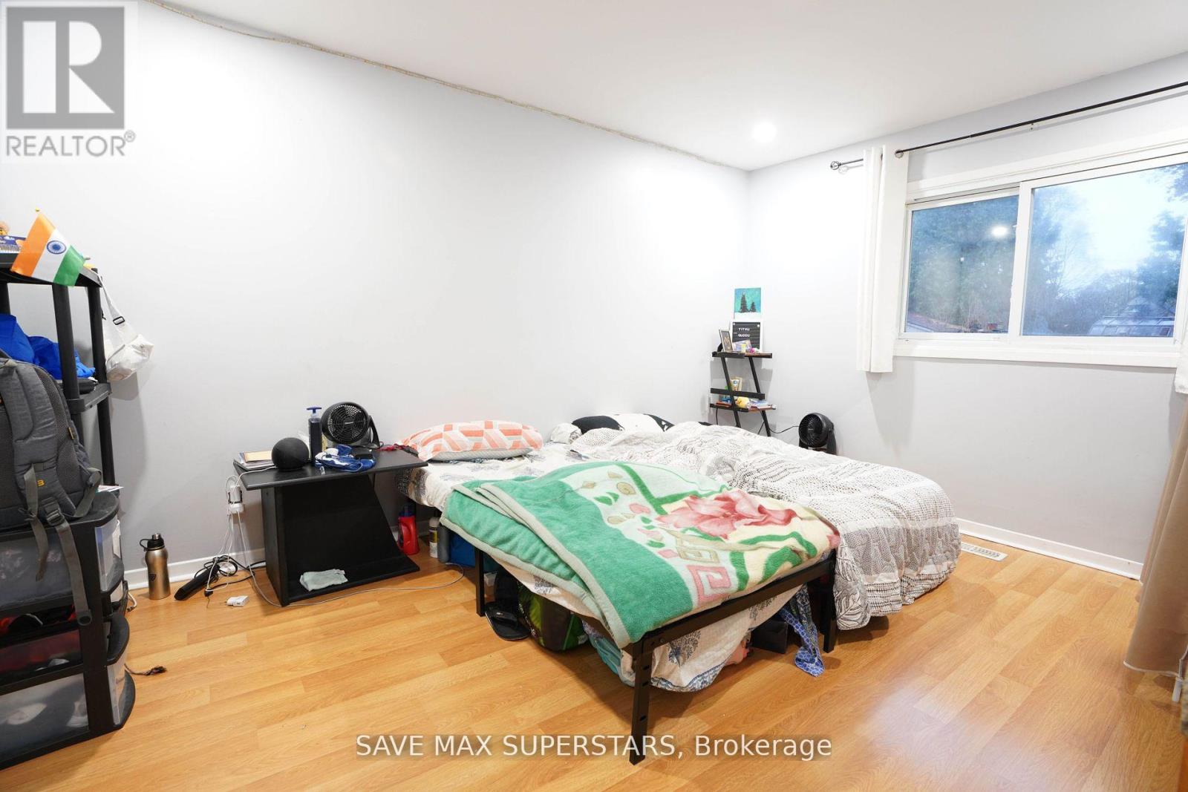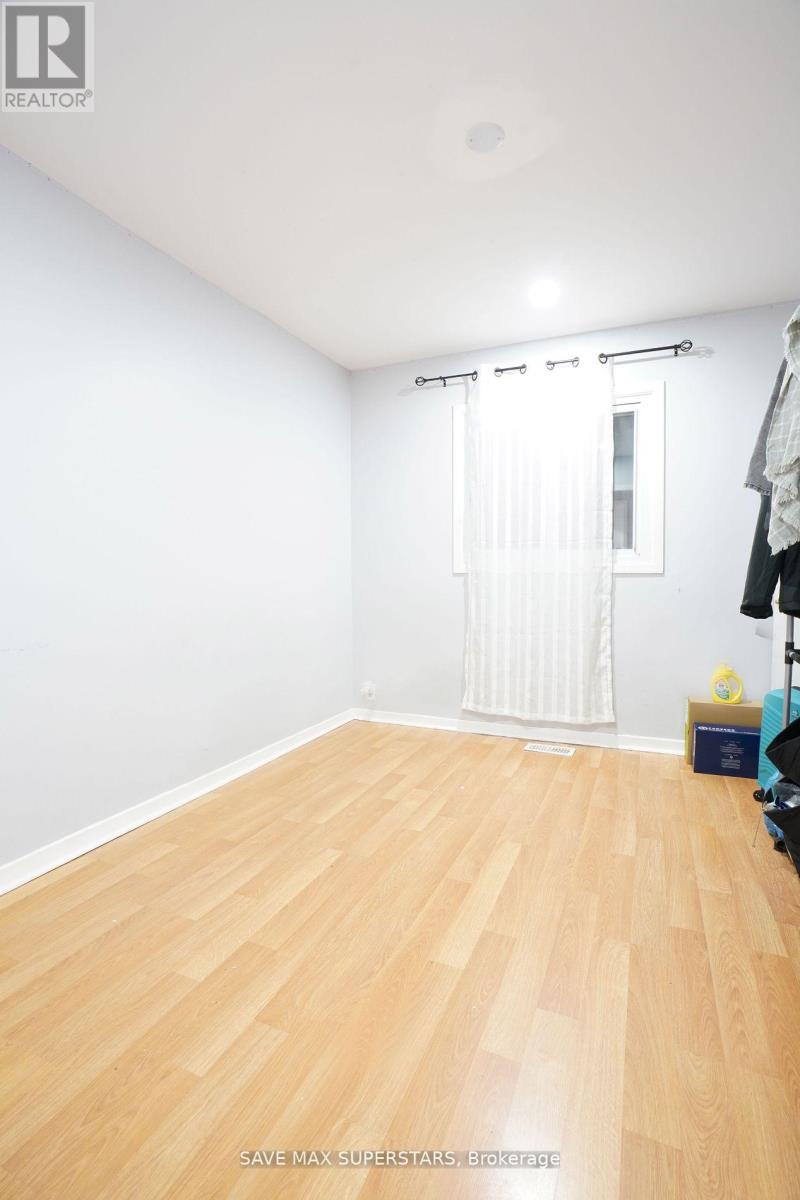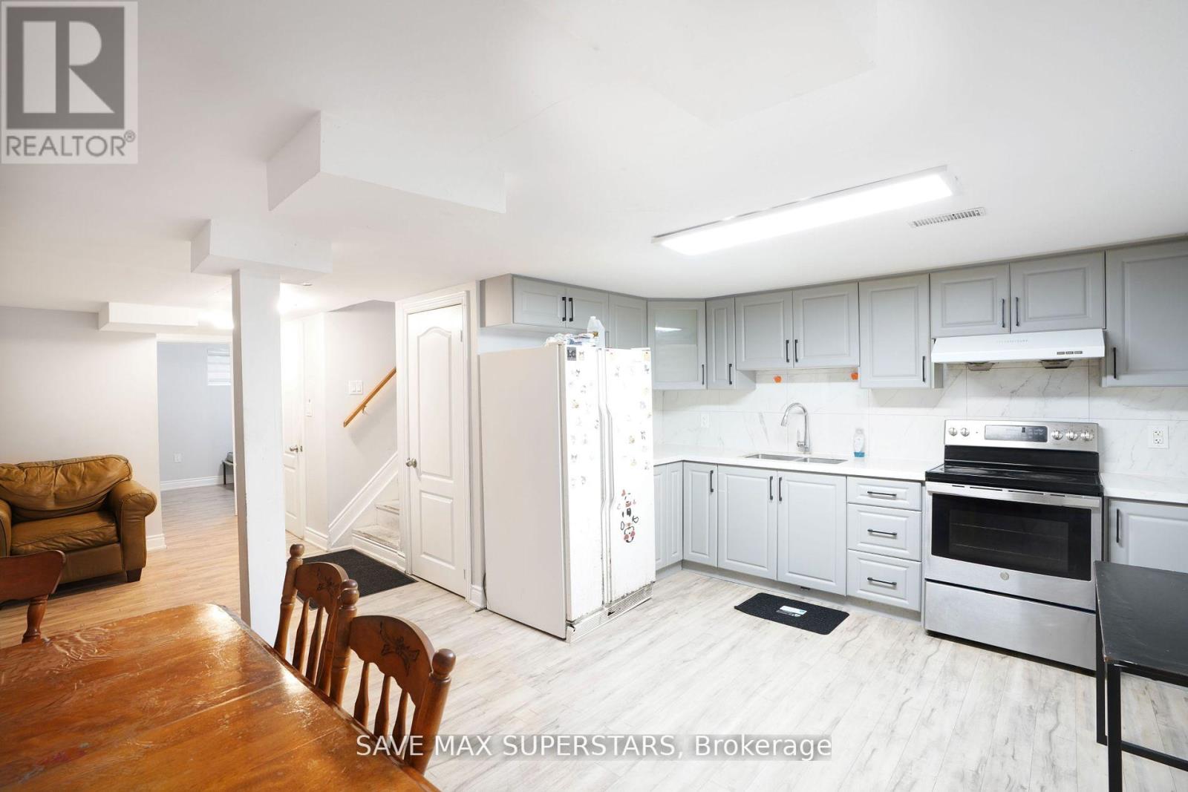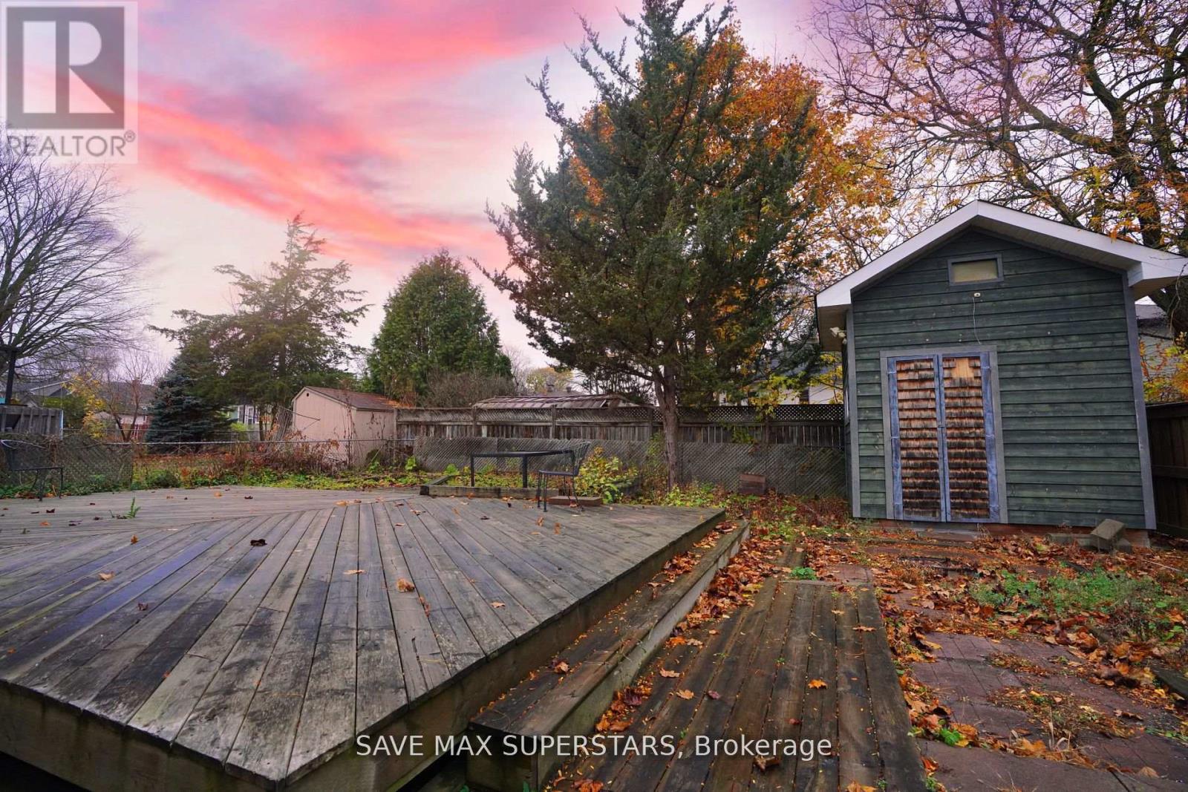96 Wellington Street E Barrie, Ontario L4M 2C5
$885,000
Welcome to 96 Wellington Street E! This charming detached legal duplex is designed for comfort and functionality. The exceptional DUPLEX offers a spacious main floor with 3 bedrooms and a newly renovated kitchen featuring quartz countertops and stainless steel appliances. The legal basement unit, complete with a separate entrance, includes 3 additional bedrooms, a full kitchen, and private laundry perfect for rental income or multi-generational living. This property is situated close to all essential amenities: bus stops, college, hospital, and more. It is ideal for investors seeking a steady income stream. With a good rental income, this is a rare opportunity to own a high-return, low-maintenance property in a sought-after neighbourhood. Don't miss out on this beautiful duplex! (id:48303)
Property Details
| MLS® Number | S11910968 |
| Property Type | Single Family |
| Community Name | Wellington |
| AmenitiesNearBy | Hospital, Park, Place Of Worship, Public Transit, Schools |
| ParkingSpaceTotal | 5 |
Building
| BathroomTotal | 2 |
| BedroomsAboveGround | 3 |
| BedroomsBelowGround | 3 |
| BedroomsTotal | 6 |
| Appliances | Dryer, Oven, Refrigerator, Stove, Washer |
| ArchitecturalStyle | Bungalow |
| BasementDevelopment | Finished |
| BasementFeatures | Separate Entrance |
| BasementType | N/a (finished) |
| ConstructionStyleAttachment | Detached |
| CoolingType | Central Air Conditioning |
| ExteriorFinish | Brick Facing |
| FlooringType | Laminate |
| HeatingType | Forced Air |
| StoriesTotal | 1 |
| SizeInterior | 1099.9909 - 1499.9875 Sqft |
| Type | House |
| UtilityWater | Municipal Water |
Parking
| Attached Garage |
Land
| Acreage | No |
| LandAmenities | Hospital, Park, Place Of Worship, Public Transit, Schools |
| Sewer | Sanitary Sewer |
| SizeDepth | 112 Ft |
| SizeFrontage | 60 Ft |
| SizeIrregular | 60 X 112 Ft |
| SizeTotalText | 60 X 112 Ft|under 1/2 Acre |
| ZoningDescription | R2 |
Rooms
| Level | Type | Length | Width | Dimensions |
|---|---|---|---|---|
| Basement | Living Room | 4.56 m | 2.5 m | 4.56 m x 2.5 m |
| Basement | Bedroom | 3.22 m | 205 m | 3.22 m x 205 m |
| Basement | Bedroom | 3.05 m | 3.5 m | 3.05 m x 3.5 m |
| Basement | Bedroom | 3.22 m | 3.16 m | 3.22 m x 3.16 m |
| Basement | Kitchen | 2.13 m | 2.13 m | 2.13 m x 2.13 m |
| Main Level | Kitchen | 3.93 m | 2.89 m | 3.93 m x 2.89 m |
| Main Level | Bathroom | Measurements not available | ||
| Main Level | Dining Room | 4.26 m | 4.01 m | 4.26 m x 4.01 m |
| Main Level | Living Room | 4.27 m | 4.01 m | 4.27 m x 4.01 m |
| Main Level | Primary Bedroom | 4.17 m | 3.27 m | 4.17 m x 3.27 m |
| Main Level | Bedroom 2 | 3.65 m | 2.68 m | 3.65 m x 2.68 m |
| Main Level | Bedroom 3 | 3.27 m | 2.79 m | 3.27 m x 2.79 m |
Utilities
| Cable | Available |
| Sewer | Available |
https://www.realtor.ca/real-estate/27774252/96-wellington-street-e-barrie-wellington-wellington
Interested?
Contact us for more information
4 Cedar Pointe Dr Unit Q
Barrie, Ontario L4N 5R7





























