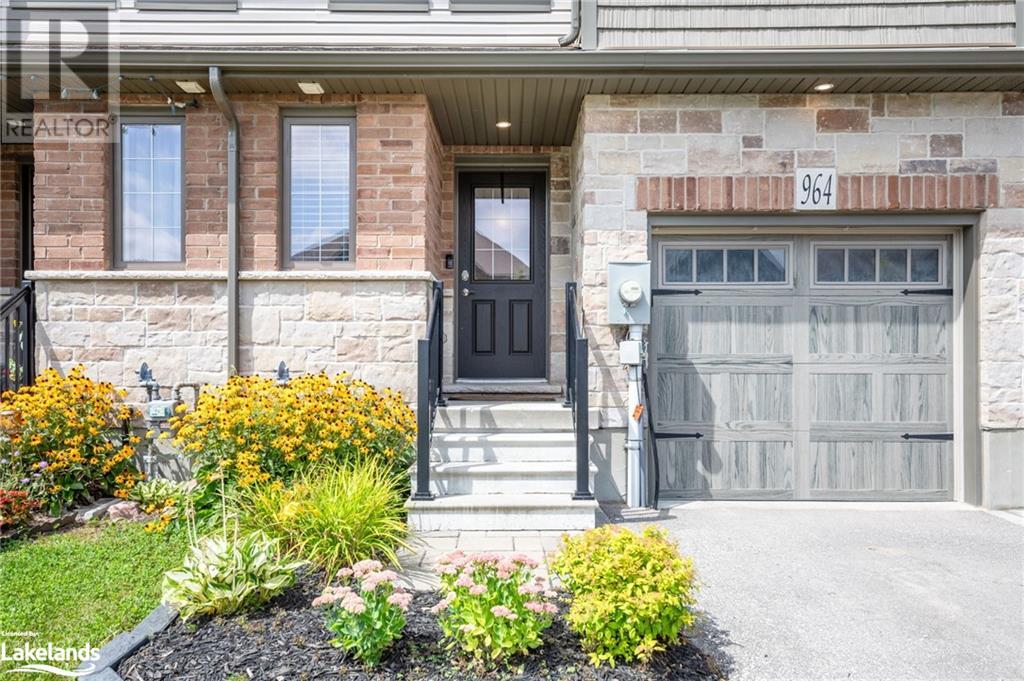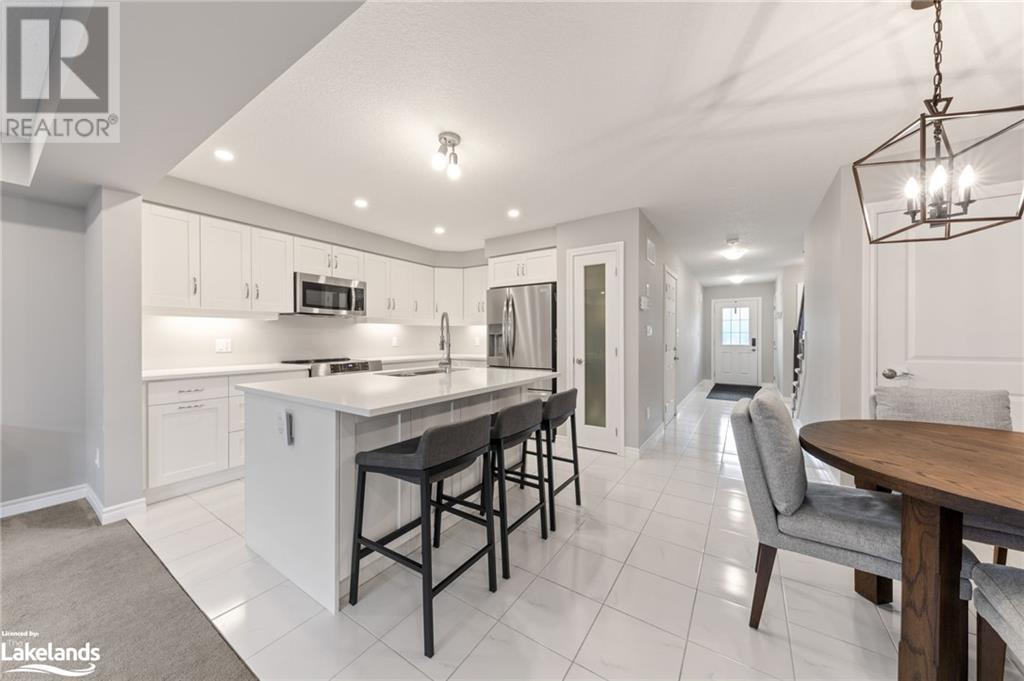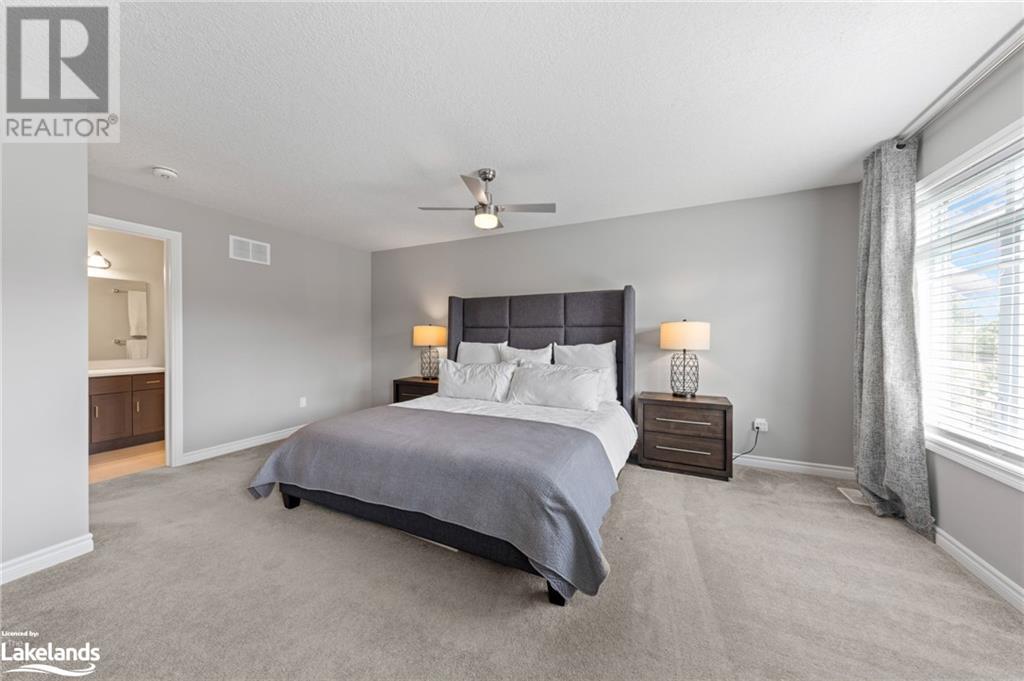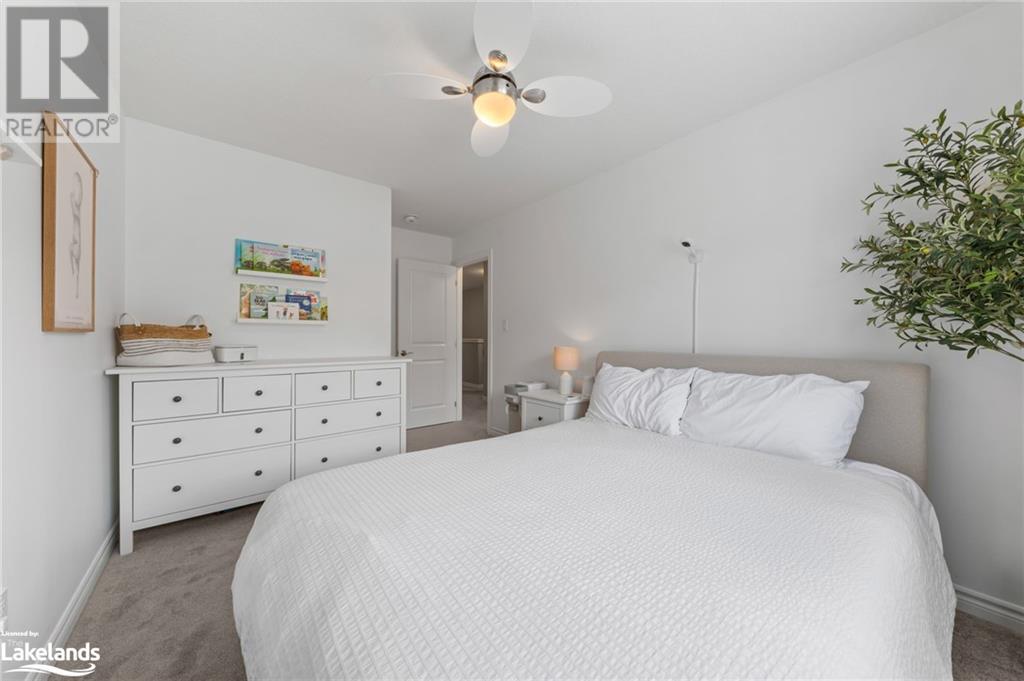964 Wright Drive Midland, Ontario L4R 0E3
$679,777
Check this out - Welcome to 964 Wright Drive. Beautiful well maintained town home finished top to bottom. Features include living, dining & kitchen area, open concept, quartz counter tops, upgraded cupboards, 3 beds, 3 baths, primary bedroom with ensuite, walkout to fenced in yard & patio area, 16' x 20' deck, gas heat, central air, single car garage, the list goes on. over $18,000 in builder upgrades. Perfect family home, walking distance from all amenities. What are you waiting for? (id:48303)
Property Details
| MLS® Number | 40635050 |
| Property Type | Single Family |
| Amenities Near By | Hospital, Marina, Park, Playground, Public Transit, Schools, Shopping |
| Community Features | School Bus |
| Equipment Type | Water Heater |
| Features | Paved Driveway, Sump Pump |
| Parking Space Total | 3 |
| Rental Equipment Type | Water Heater |
Building
| Bathroom Total | 3 |
| Bedrooms Above Ground | 3 |
| Bedrooms Total | 3 |
| Appliances | Dishwasher, Dryer, Microwave, Refrigerator, Stove, Washer, Window Coverings, Garage Door Opener |
| Architectural Style | 2 Level |
| Basement Development | Unfinished |
| Basement Type | Full (unfinished) |
| Constructed Date | 2019 |
| Construction Style Attachment | Attached |
| Cooling Type | Central Air Conditioning |
| Exterior Finish | Brick, Vinyl Siding |
| Foundation Type | Block |
| Half Bath Total | 1 |
| Heating Fuel | Natural Gas |
| Heating Type | Forced Air, Other |
| Stories Total | 2 |
| Size Interior | 1600 Sqft |
| Type | Row / Townhouse |
| Utility Water | Municipal Water |
Parking
| Attached Garage |
Land
| Acreage | No |
| Land Amenities | Hospital, Marina, Park, Playground, Public Transit, Schools, Shopping |
| Sewer | Municipal Sewage System |
| Size Depth | 90 Ft |
| Size Frontage | 20 Ft |
| Size Irregular | 0.041 |
| Size Total | 0.041 Ac|under 1/2 Acre |
| Size Total Text | 0.041 Ac|under 1/2 Acre |
| Zoning Description | Rs1 Rs2 |
Rooms
| Level | Type | Length | Width | Dimensions |
|---|---|---|---|---|
| Second Level | Full Bathroom | 5'0'' x 10'2'' | ||
| Second Level | Bedroom | 10'0'' x 17'11'' | ||
| Second Level | Bedroom | 9'4'' x 12'0'' | ||
| Second Level | Bedroom | 9'5'' x 11'9'' | ||
| Basement | 4pc Bathroom | 5'0'' x 9'4'' | ||
| Main Level | 2pc Bathroom | 3'0'' x 7'0'' | ||
| Main Level | Living Room | 11'4'' x 19'1'' | ||
| Main Level | Dining Room | 9'7'' x 11'10'' | ||
| Main Level | Kitchen | 7'2'' x 12'0'' |
Utilities
| Cable | Available |
| Electricity | Available |
| Natural Gas | Available |
| Telephone | Available |
https://www.realtor.ca/real-estate/27316415/964-wright-drive-midland
Interested?
Contact us for more information
833 King Street Unit: B
Midland, Ontario L4R 4L1
(705) 526-9366
(705) 526-7120
www.georgianbayproperties.com/

833 King Street
Midland, Ontario L4R 4L1
(705) 526-9366
(705) 526-7120
georgianbayproperties.com










































