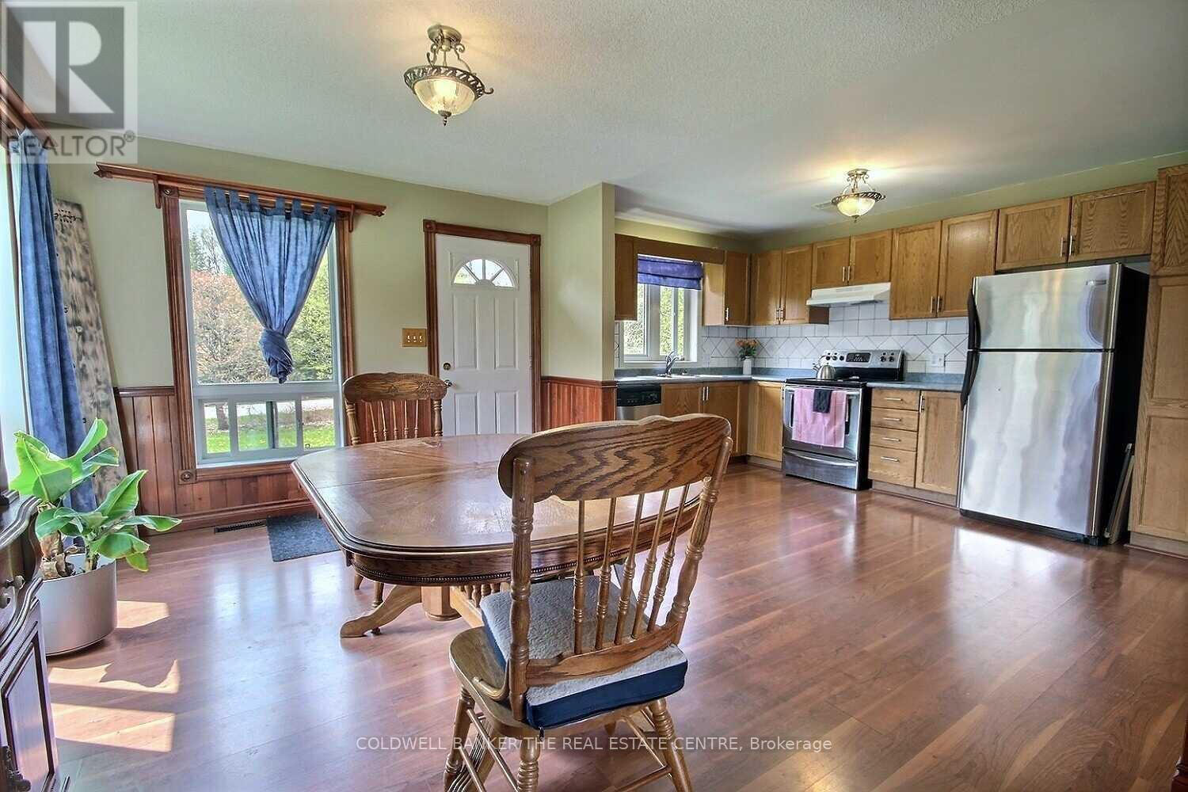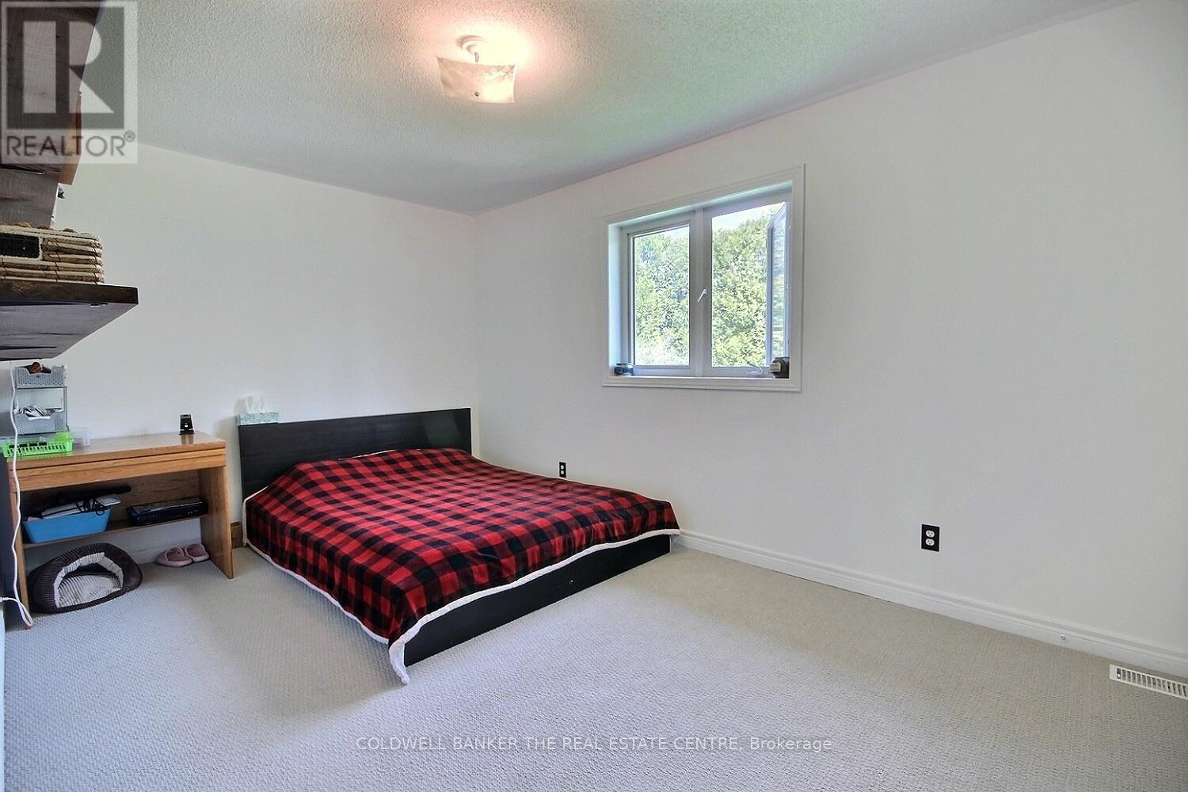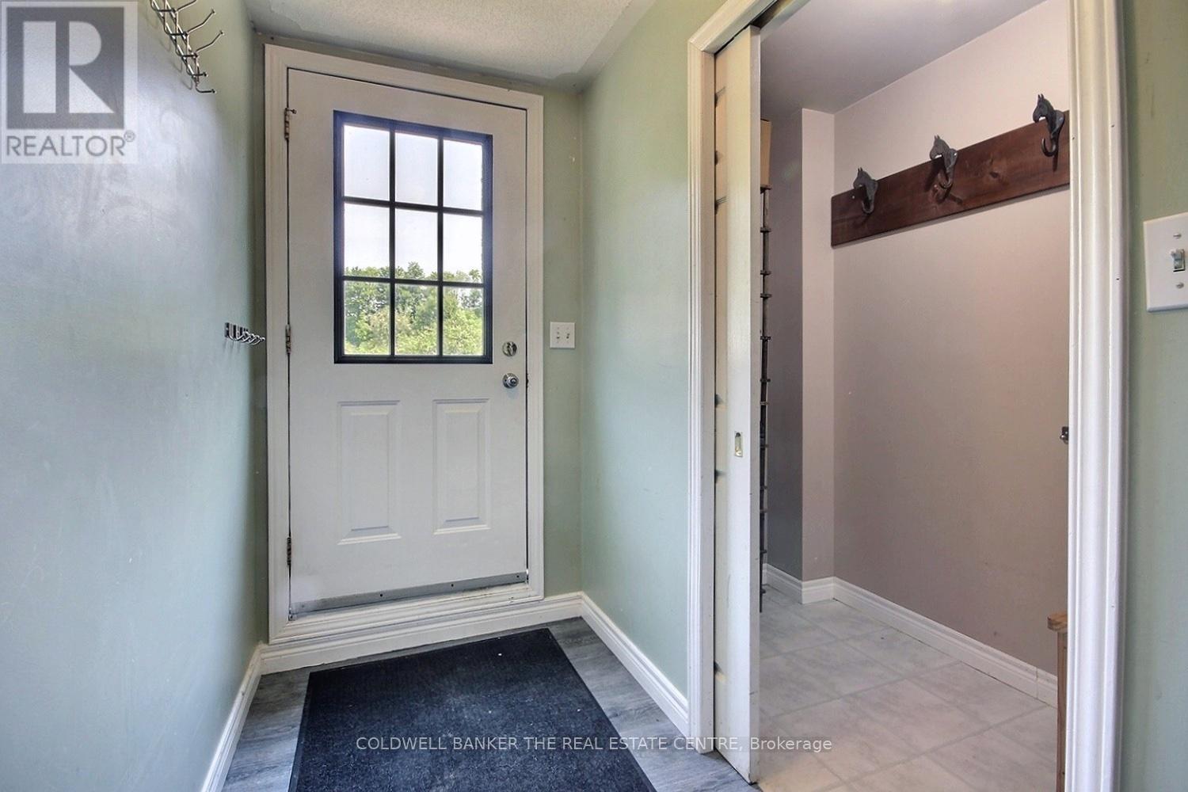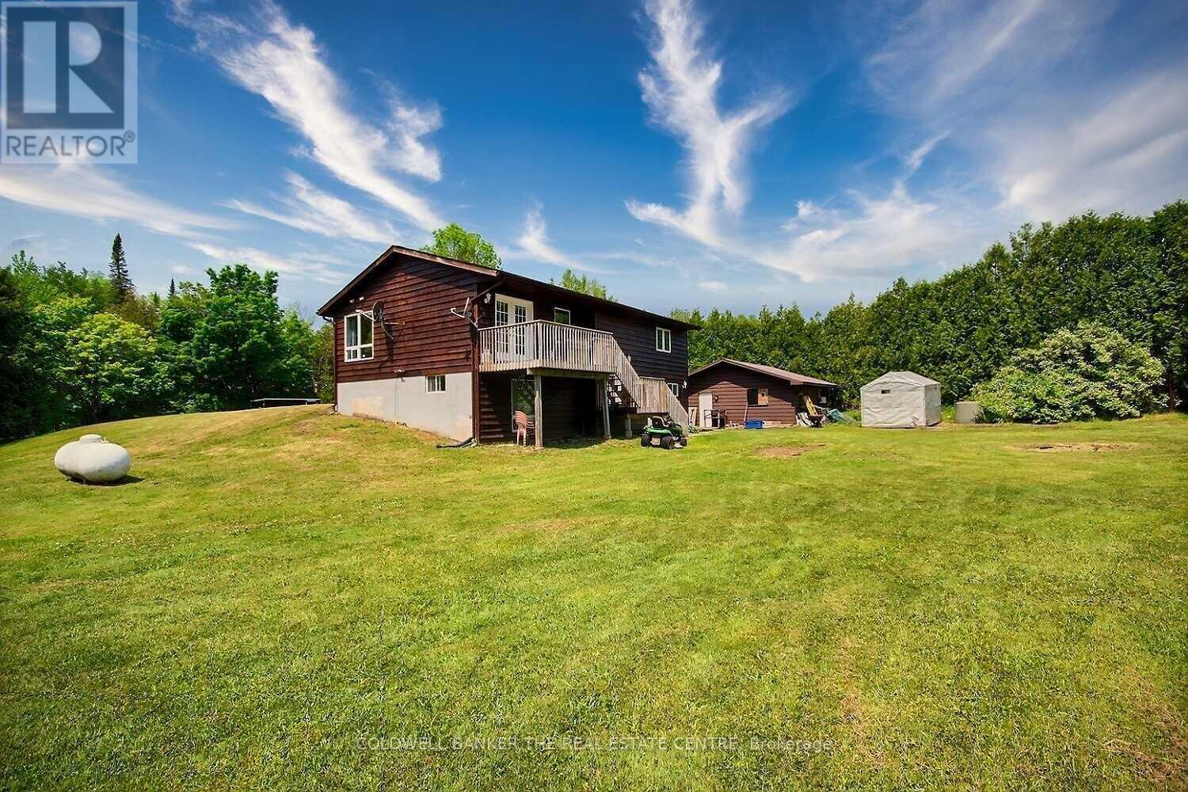967 11 Line N Oro-Medonte, Ontario L0L 1T0
$799,000
Charming country raised bungalow with in-law potential, 2+2 bedroom, 2 bathroom Viceroy home offering 1955 sq. ft. of finished living space with 1,092 on the main level. The open concept main floor is bright and welcoming, with large windows overlooking the 200 ft. x 200 ft. property. The fully finished walkout basement offers in-law suite capability with a walk out to a serene backyard. The backyard has a two tier deck, with 2 entrances to the main level and is perfect for relaxing or entertaining. A double detached garage allows for parking or a great workshop space. Some recent updates are a new roof and furnace (2019), and freshly stained exterior (2022). This home is move-in ready and just a 10-minute drive to Barrie or Orillia. (id:48303)
Property Details
| MLS® Number | S9252723 |
| Property Type | Single Family |
| Community Name | Rural Oro-Medonte |
| Amenities Near By | Schools |
| Community Features | School Bus |
| Equipment Type | Propane Tank |
| Features | Wooded Area |
| Parking Space Total | 12 |
| Rental Equipment Type | Propane Tank |
Building
| Bathroom Total | 2 |
| Bedrooms Above Ground | 2 |
| Bedrooms Below Ground | 2 |
| Bedrooms Total | 4 |
| Appliances | Dryer, Refrigerator, Stove, Washer |
| Architectural Style | Raised Bungalow |
| Basement Development | Finished |
| Basement Features | Walk Out |
| Basement Type | N/a (finished) |
| Construction Style Attachment | Detached |
| Cooling Type | Central Air Conditioning |
| Exterior Finish | Wood |
| Foundation Type | Block |
| Heating Fuel | Propane |
| Heating Type | Forced Air |
| Stories Total | 1 |
| Type | House |
Parking
| Detached Garage |
Land
| Acreage | No |
| Land Amenities | Schools |
| Sewer | Septic System |
| Size Depth | 200 Ft |
| Size Frontage | 199 Ft ,10 In |
| Size Irregular | 199.9 X 200 Ft ; 199.98 Ft X 199.98 Ft X 200.02 Ft X 203 |
| Size Total Text | 199.9 X 200 Ft ; 199.98 Ft X 199.98 Ft X 200.02 Ft X 203|1/2 - 1.99 Acres |
| Zoning Description | Agricultural/rural Zone - A/ru |
Rooms
| Level | Type | Length | Width | Dimensions |
|---|---|---|---|---|
| Basement | Utility Room | 3.81 m | 2.74 m | 3.81 m x 2.74 m |
| Basement | Bathroom | 2.5 m | 2 m | 2.5 m x 2 m |
| Basement | Recreational, Games Room | 4.88 m | 7.47 m | 4.88 m x 7.47 m |
| Basement | Bedroom | 3.81 m | 3.51 m | 3.81 m x 3.51 m |
| Basement | Bedroom | 2.32 m | 2.68 m | 2.32 m x 2.68 m |
| Main Level | Dining Room | 3.11 m | 4.11 m | 3.11 m x 4.11 m |
| Main Level | Kitchen | 2.44 m | 4.11 m | 2.44 m x 4.11 m |
| Main Level | Living Room | 3.26 m | 5.02 m | 3.26 m x 5.02 m |
| Main Level | Bathroom | 2.07 m | 2.99 m | 2.07 m x 2.99 m |
| Main Level | Bedroom | 4.44 m | 2.9 m | 4.44 m x 2.9 m |
| Main Level | Bedroom | 2.38 m | 4.11 m | 2.38 m x 4.11 m |
| Main Level | Laundry Room | 1.83 m | 3.35 m | 1.83 m x 3.35 m |
https://www.realtor.ca/real-estate/27286639/967-11-line-n-oro-medonte-rural-oro-medonte
Interested?
Contact us for more information
284 Dunlop Street West, 100051
Barrie, Ontario L4N 1B9
(705) 722-8191



































