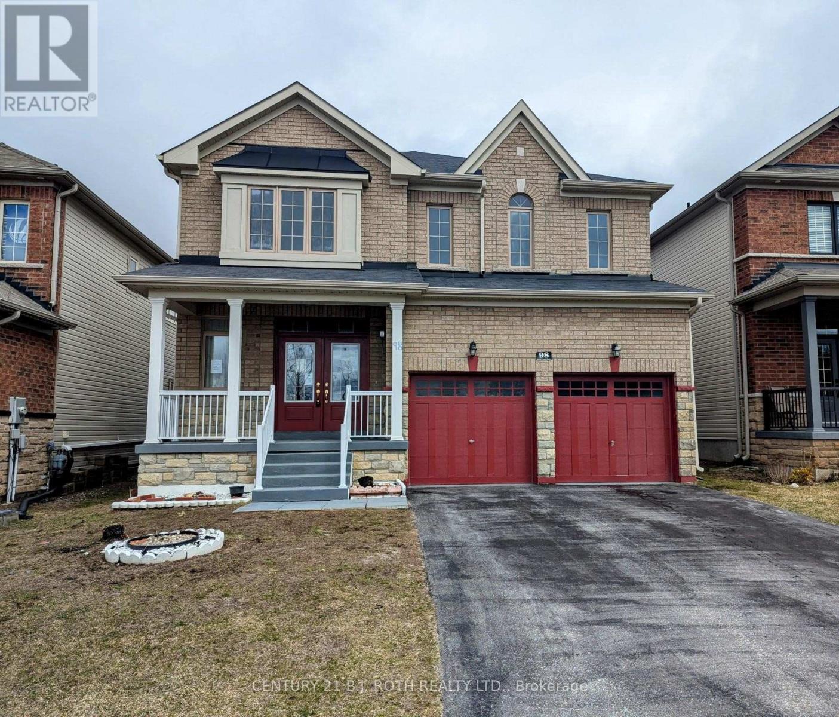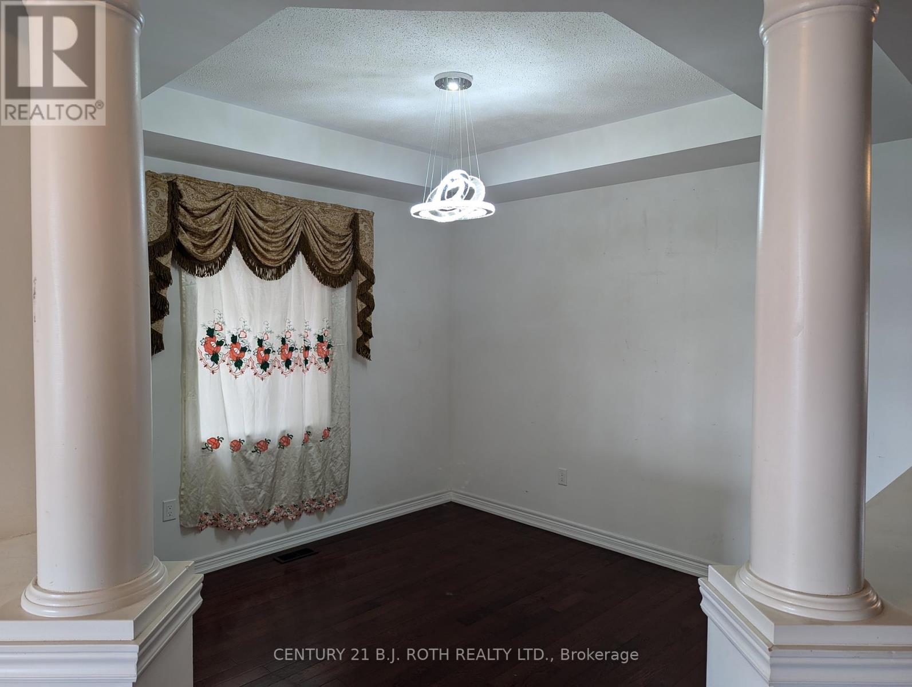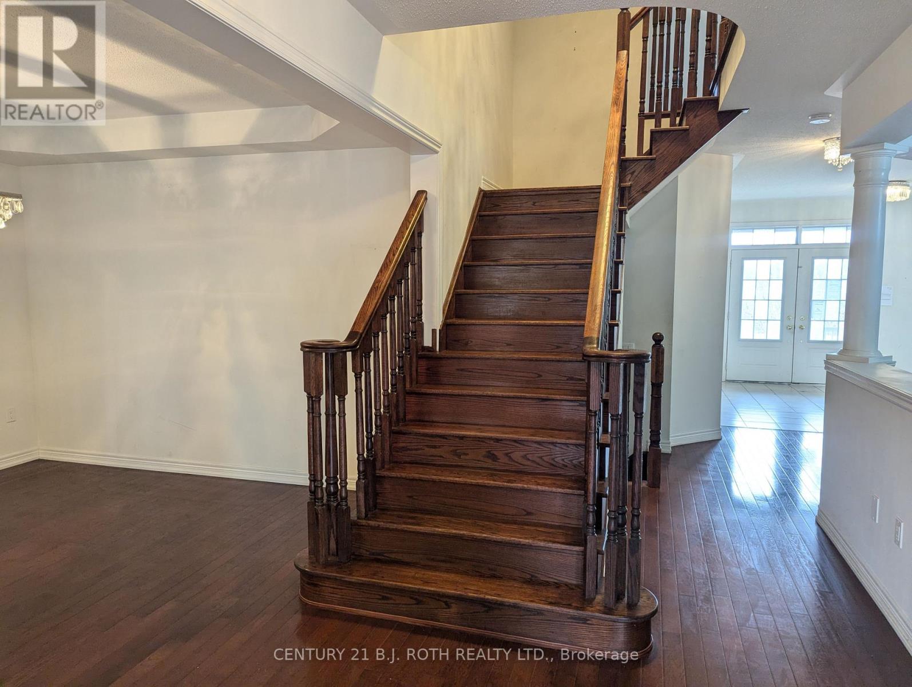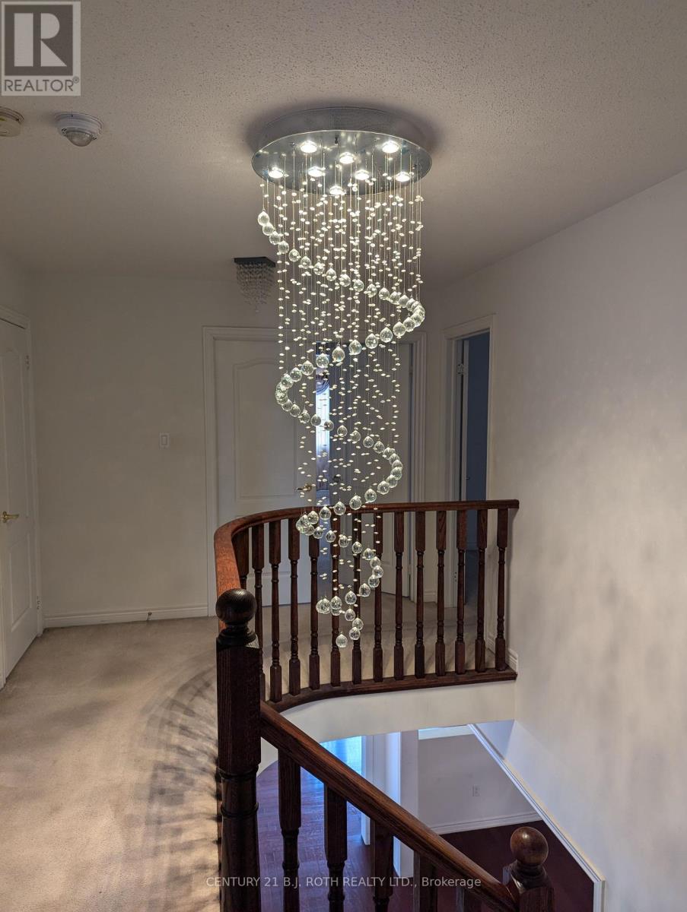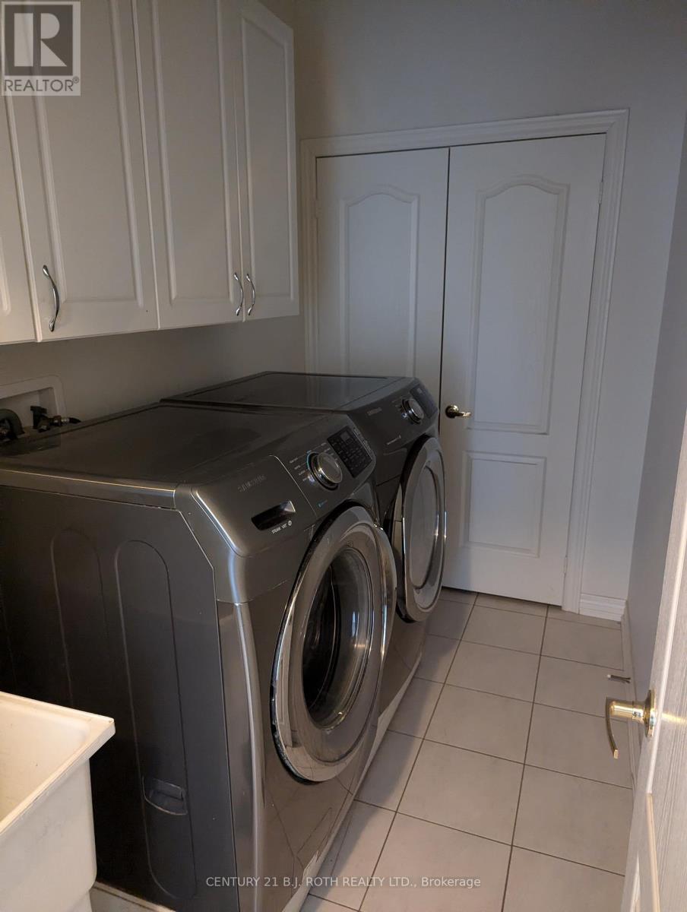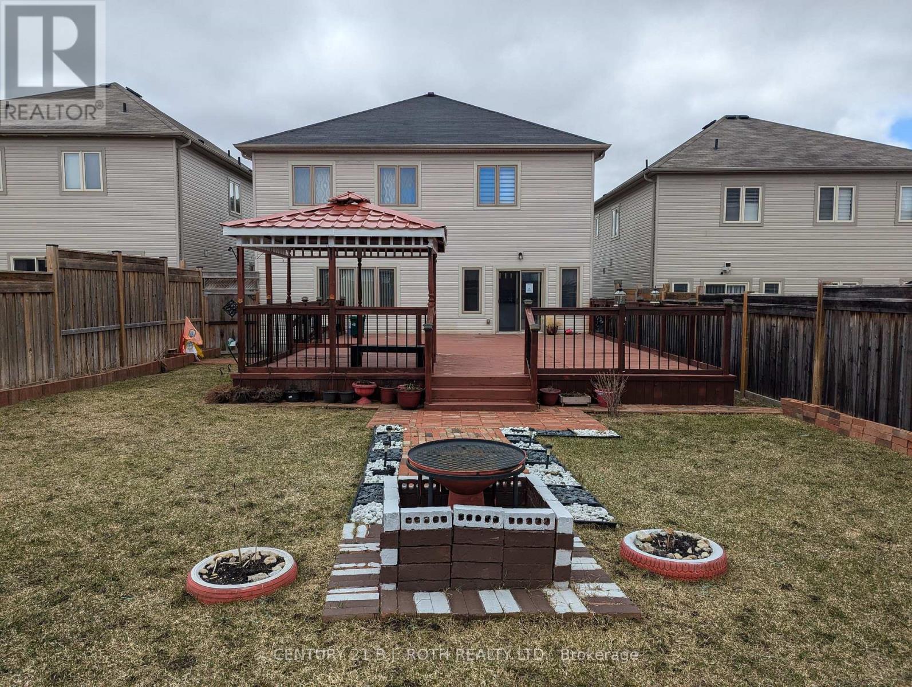98 Gold Park Gate Essa, Ontario L0M 1B4
$884,500
This well maintained home sits on a large lot in a quiet, sought-after neighborhood. It features 4 spacious bedrooms plus a generous office space on the upper level, along with 4.1 bathrooms. The primary suite boasts a Jacuzzi tub, glass shower, and double sinks. A second bedroom includes a private 3-piece ensuite, while the remaining bedrooms share a Jack & Jill 4-piece bath. The main floor offers 9' ceilings, hardwood flooring, an oak staircase, and a gourmet kitchen with granite countertops, stainless steel appliances, a pantry, and a gas stove. The open-concept breakfast area features an extended island and large windows, filling the space with natural light. Step outside to an oversized deck with a new gazebo, perfect for entertaining! The unfinished lower level includes a 3-piece bath. With a convenient garage-to-house this home is both functional and stylish. (id:48303)
Property Details
| MLS® Number | N12086943 |
| Property Type | Single Family |
| Community Name | Angus |
| ParkingSpaceTotal | 6 |
Building
| BathroomTotal | 5 |
| BedroomsAboveGround | 4 |
| BedroomsTotal | 4 |
| BasementDevelopment | Partially Finished |
| BasementFeatures | Separate Entrance |
| BasementType | N/a (partially Finished) |
| ConstructionStyleAttachment | Detached |
| CoolingType | Central Air Conditioning |
| ExteriorFinish | Brick Facing |
| FireplacePresent | Yes |
| FoundationType | Concrete |
| HalfBathTotal | 1 |
| HeatingFuel | Natural Gas |
| HeatingType | Forced Air |
| StoriesTotal | 2 |
| SizeInterior | 3000 - 3500 Sqft |
| Type | House |
| UtilityWater | Municipal Water |
Parking
| Attached Garage | |
| Garage |
Land
| Acreage | No |
| Sewer | Sanitary Sewer |
| SizeDepth | 156 Ft ,9 In |
| SizeFrontage | 42 Ft |
| SizeIrregular | 42 X 156.8 Ft |
| SizeTotalText | 42 X 156.8 Ft |
Rooms
| Level | Type | Length | Width | Dimensions |
|---|---|---|---|---|
| Main Level | Kitchen | 3.72 m | 2.93 m | 3.72 m x 2.93 m |
| Main Level | Living Room | 3.66 m | 3.54 m | 3.66 m x 3.54 m |
| Main Level | Family Room | 4.15 m | 5.52 m | 4.15 m x 5.52 m |
| Main Level | Laundry Room | 2.5 m | 1.9 m | 2.5 m x 1.9 m |
| Upper Level | Primary Bedroom | 5.52 m | 3.96 m | 5.52 m x 3.96 m |
| Upper Level | Bedroom 2 | 4.27 m | 3.72 m | 4.27 m x 3.72 m |
| Upper Level | Bedroom 3 | 4.88 m | 3.66 m | 4.88 m x 3.66 m |
| Upper Level | Bedroom 4 | 3.99 m | 3.66 m | 3.99 m x 3.66 m |
| Upper Level | Office | 2.9 m | 2.3 m | 2.9 m x 2.3 m |
https://www.realtor.ca/real-estate/28177337/98-gold-park-gate-essa-angus-angus
Interested?
Contact us for more information
355 Bayfield Street, Unit 5, 106299 & 100088
Barrie, Ontario L4M 3C3

