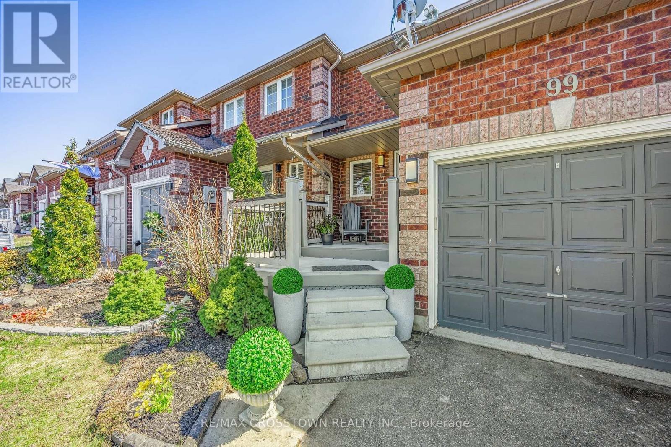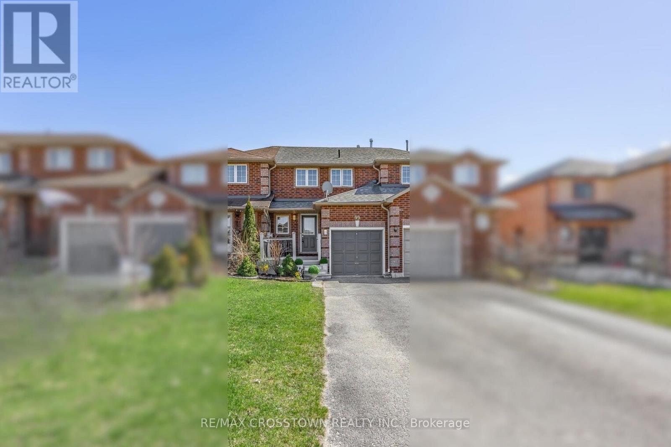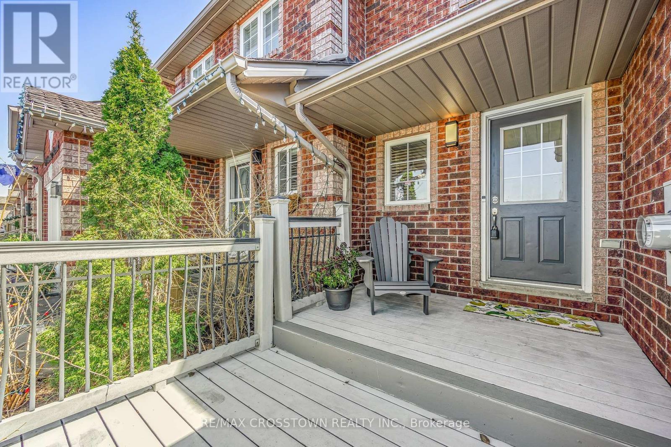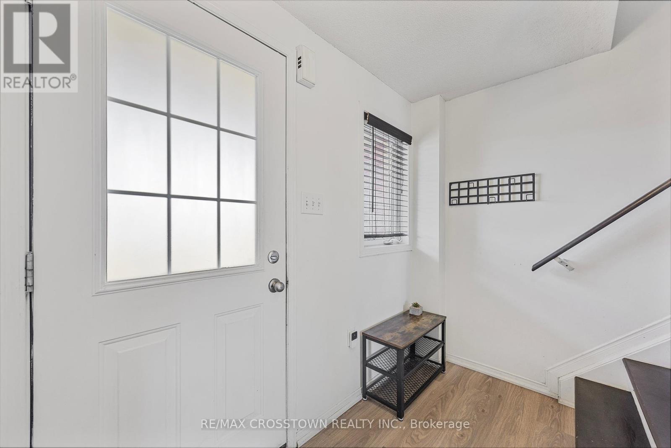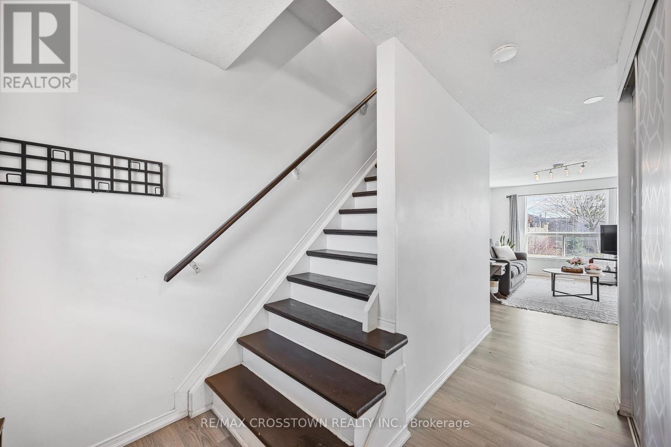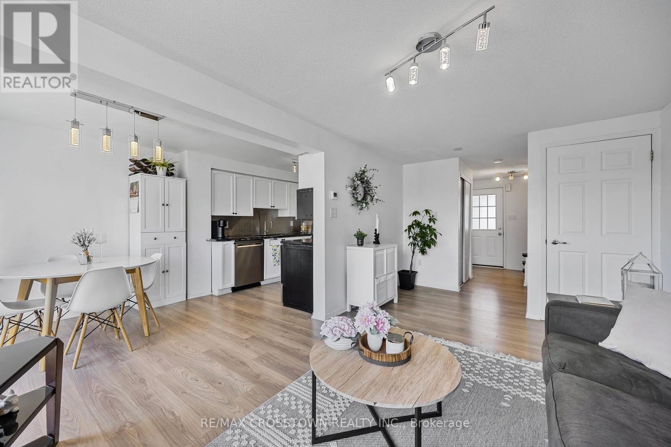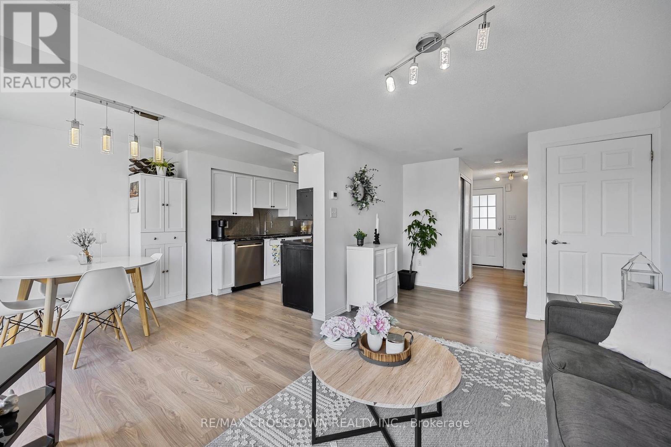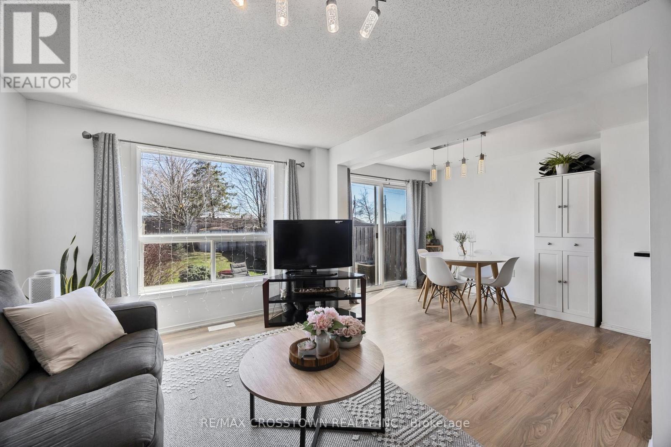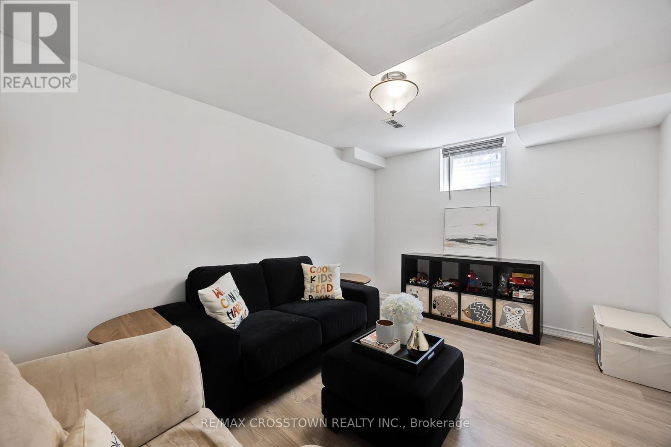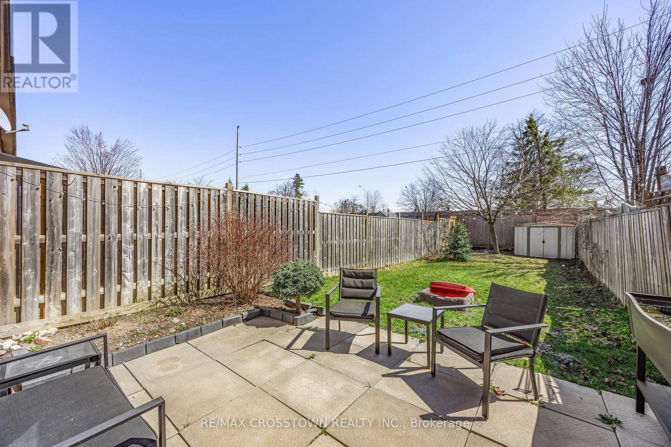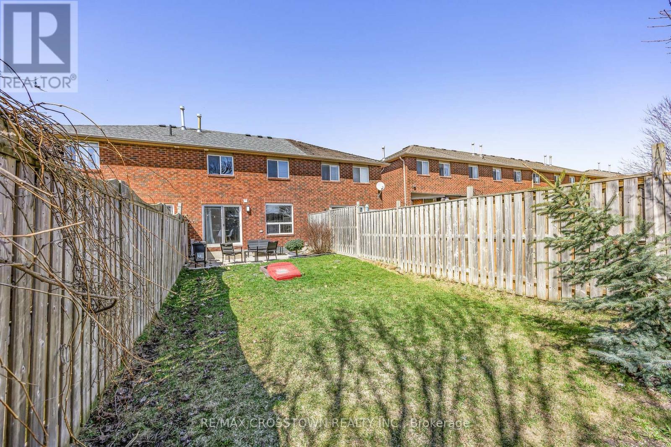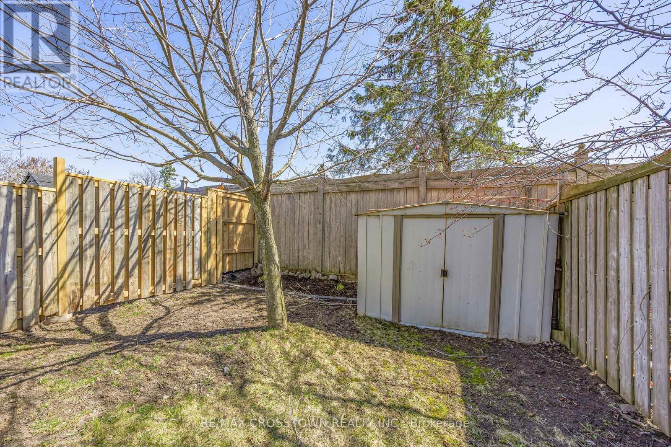99 Courtney Crescent Barrie, Ontario L4N 5S9
$649,900
Freehold 3 bedroom townhouse in South Barrie with extra long driveway and 4 parking spaces. Inside, you will find newer flooring throughout this carpet-free home, perfect for easy maintenance and modern living. The main floor features a bright, open living area, stylish kitchen with stainless steel appliances, and a cozy dining space with walk-out to a private, fully fenced backyard, ideal for relaxing or entertaining. Upstairs, enjoy three generously sized bedrooms and a 4-piece bathroom. The finished basement is perfect for a home office, gym, or kids play area. It features open rec space, a 2-piece washroom, laundry, and storage space. Move-in ready and close to parks, schools, shopping, and Hwy 400. A great opportunity for first-time buyers, investors, or growing families looking to move from condo living to having your own backyard space. (id:48303)
Open House
This property has open houses!
1:00 pm
Ends at:3:00 pm
Property Details
| MLS® Number | S12100191 |
| Property Type | Single Family |
| Community Name | Painswick South |
| AmenitiesNearBy | Public Transit |
| CommunityFeatures | Community Centre |
| Features | Carpet Free |
| ParkingSpaceTotal | 4 |
Building
| BathroomTotal | 2 |
| BedroomsAboveGround | 3 |
| BedroomsTotal | 3 |
| Age | 16 To 30 Years |
| Appliances | Dishwasher, Dryer, Microwave, Stove, Washer, Refrigerator |
| BasementDevelopment | Finished |
| BasementType | Full (finished) |
| ConstructionStyleAttachment | Attached |
| CoolingType | Central Air Conditioning |
| ExteriorFinish | Brick |
| FoundationType | Poured Concrete |
| HalfBathTotal | 1 |
| HeatingFuel | Natural Gas |
| HeatingType | Forced Air |
| StoriesTotal | 2 |
| SizeInterior | 700 - 1100 Sqft |
| Type | Row / Townhouse |
| UtilityWater | Municipal Water |
Parking
| Attached Garage | |
| Garage |
Land
| Acreage | No |
| LandAmenities | Public Transit |
| Sewer | Sanitary Sewer |
| SizeDepth | 142 Ft ,4 In |
| SizeFrontage | 19 Ft ,8 In |
| SizeIrregular | 19.7 X 142.4 Ft |
| SizeTotalText | 19.7 X 142.4 Ft|under 1/2 Acre |
Rooms
| Level | Type | Length | Width | Dimensions |
|---|---|---|---|---|
| Second Level | Primary Bedroom | 4.47 m | 3.18 m | 4.47 m x 3.18 m |
| Second Level | Bedroom | 3.78 m | 2.67 m | 3.78 m x 2.67 m |
| Second Level | Bedroom | 2.75 m | 2.7 m | 2.75 m x 2.7 m |
| Second Level | Bathroom | Measurements not available | ||
| Basement | Bathroom | Measurements not available | ||
| Basement | Recreational, Games Room | 5.62 m | 3.16 m | 5.62 m x 3.16 m |
| Main Level | Kitchen | 3.02 m | 2.41 m | 3.02 m x 2.41 m |
| Main Level | Eating Area | 2.62 m | 2.41 m | 2.62 m x 2.41 m |
| Main Level | Living Room | 5.63 m | 3.14 m | 5.63 m x 3.14 m |
Utilities
| Cable | Available |
| Sewer | Available |
Interested?
Contact us for more information
566 Bryne Drive Unit B1, 105880 &105965
Barrie, Ontario L4N 9P6

