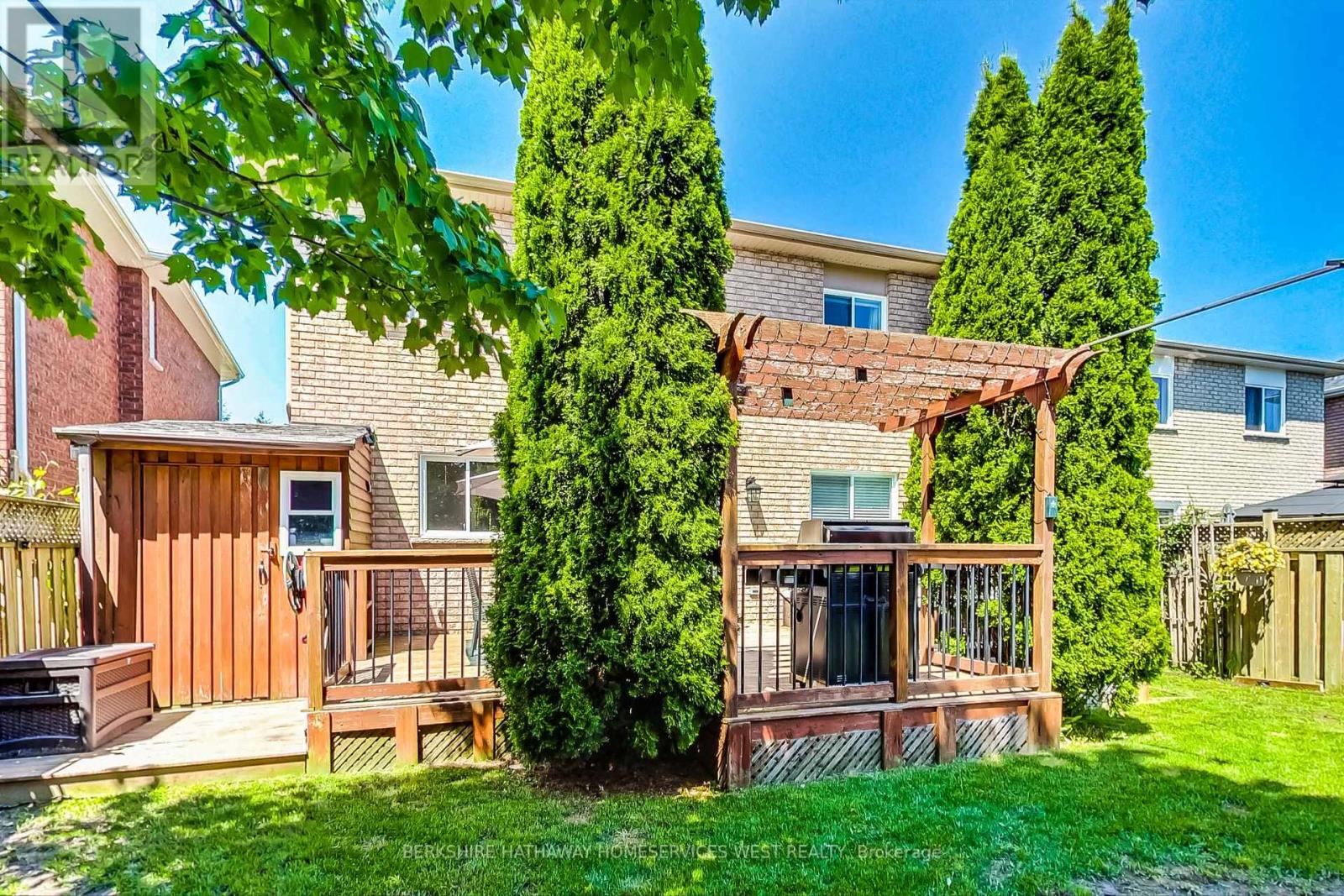99 Holly Meadow Road Barrie (Holly), Ontario L4N 0A1
$980,000
Horray for Holly! This bright and welcoming 2-storey, 4-bed, 3-bath detached home has been meticulously cared for and tremendously loved. Owned by only two families since being built, you can feel the warmth and charm of the home the minute you walk through the front door. Enter the front door to a large foyer with interior garage access. As you continue through the main floor of this gorgeous home, you'll be met with Brazilian cherrywood flooring through the living, dining and office spaces, a large modern, eat-in kitchen with granite countertops, stainless-steel appliances and sliding glass doors leading out to a working hot tub surrounded by gorgeous green landscaping and a beautifully built deck, pergola & storage shed - a backyard created with both relaxing and entertaining in mind! The beauty doesn't end there - the 2nd floor primary suite is masterfully created with a large walk-in closet and the sunniest of ensuites with a separate soaking tub and standing shower. **** EXTRAS **** Updates abound & include new window coverings & light fixtures throughout, new garage door & SS fridge, brand new AC & hot water tank (rented), Nest doorbell and thermostat, shower heads & washer. Carson & Dunlop Home Inspection available! (id:48303)
Property Details
| MLS® Number | S9310151 |
| Property Type | Single Family |
| Community Name | Holly |
| Amenities Near By | Park, Schools |
| Community Features | School Bus |
| Parking Space Total | 5 |
| Structure | Deck |
Building
| Bathroom Total | 3 |
| Bedrooms Above Ground | 4 |
| Bedrooms Total | 4 |
| Appliances | Hot Tub, Central Vacuum, Dishwasher, Dryer, Range, Refrigerator, Stove, Washer, Window Coverings |
| Basement Development | Partially Finished |
| Basement Type | N/a (partially Finished) |
| Construction Style Attachment | Detached |
| Cooling Type | Central Air Conditioning |
| Exterior Finish | Brick |
| Flooring Type | Hardwood, Tile, Carpeted, Laminate |
| Foundation Type | Poured Concrete |
| Half Bath Total | 1 |
| Heating Fuel | Natural Gas |
| Heating Type | Forced Air |
| Stories Total | 2 |
| Type | House |
| Utility Water | Municipal Water |
Parking
| Attached Garage |
Land
| Acreage | No |
| Land Amenities | Park, Schools |
| Landscape Features | Landscaped |
| Sewer | Sanitary Sewer |
| Size Depth | 109 Ft ,11 In |
| Size Frontage | 43 Ft ,7 In |
| Size Irregular | 43.66 X 109.97 Ft |
| Size Total Text | 43.66 X 109.97 Ft |
Rooms
| Level | Type | Length | Width | Dimensions |
|---|---|---|---|---|
| Second Level | Primary Bedroom | 4.7 m | 4.4 m | 4.7 m x 4.4 m |
| Second Level | Bedroom 2 | 4 m | 1 m | 4 m x 1 m |
| Second Level | Bedroom 3 | 3.3 m | 2.9 m | 3.3 m x 2.9 m |
| Second Level | Bedroom 4 | 2.7 m | 3.4 m | 2.7 m x 3.4 m |
| Main Level | Living Room | 3.2 m | 7.3 m | 3.2 m x 7.3 m |
| Main Level | Dining Room | 2.9 m | 5.1 m | 2.9 m x 5.1 m |
| Main Level | Kitchen | 2.7 m | 3.6 m | 2.7 m x 3.6 m |
| Main Level | Eating Area | 2.7 m | 3.6 m | 2.7 m x 3.6 m |
| Main Level | Office | 2.9 m | 2.5 m | 2.9 m x 2.5 m |
https://www.realtor.ca/real-estate/27392405/99-holly-meadow-road-barrie-holly-holly
Interested?
Contact us for more information
1 Willingdon Blvd #1
Toronto, Ontario M8X 1B9
(416) 294-1877
(437) 700-5572
www.bhhswest.ca/







































