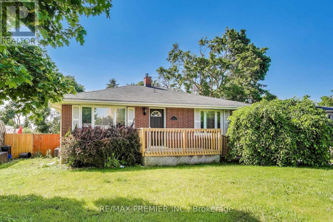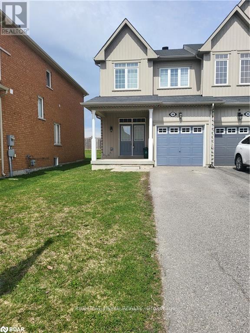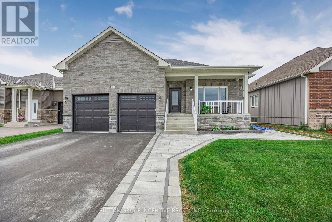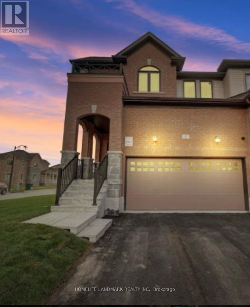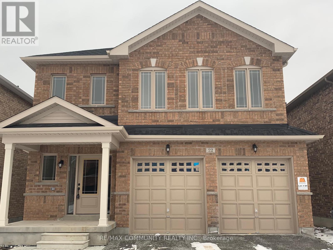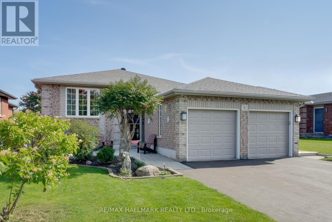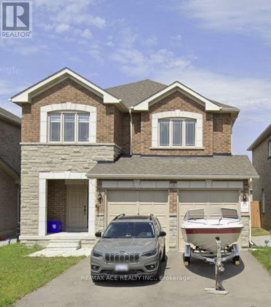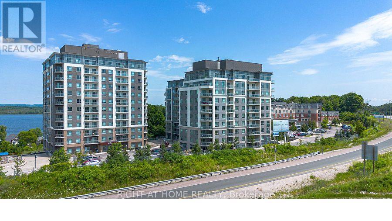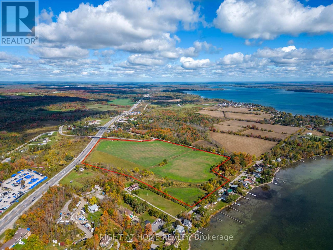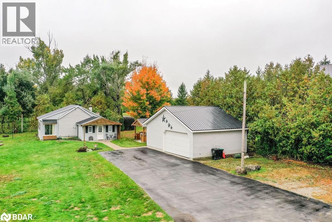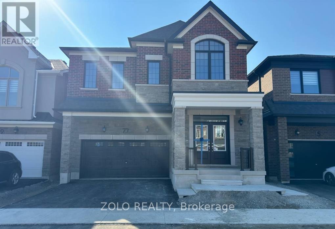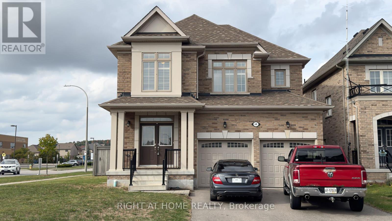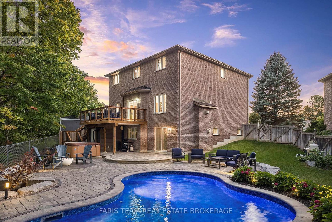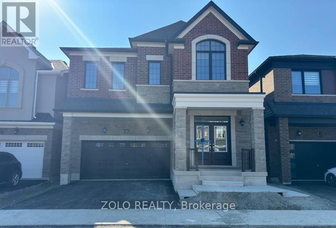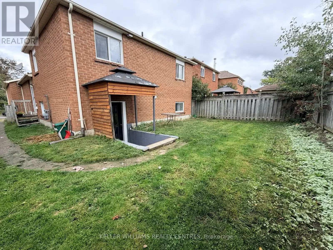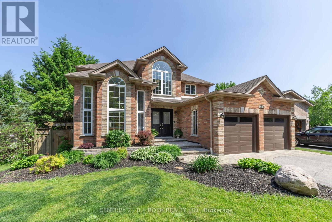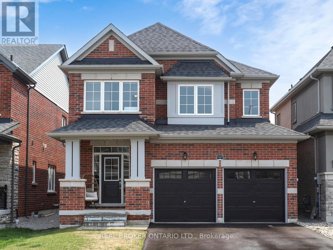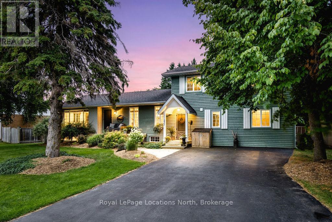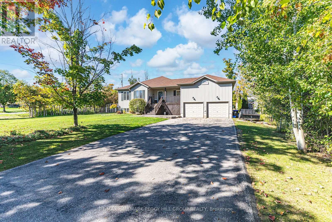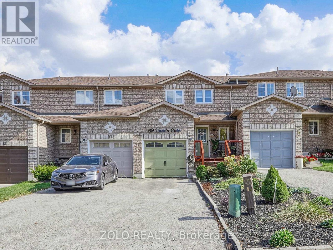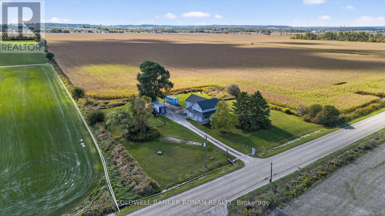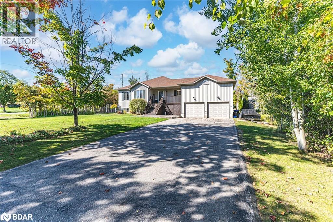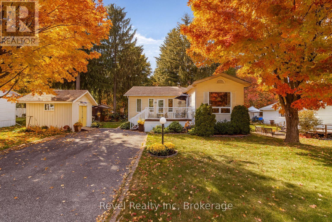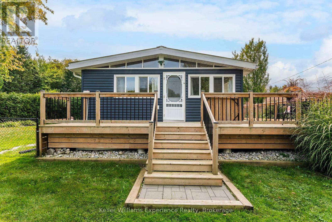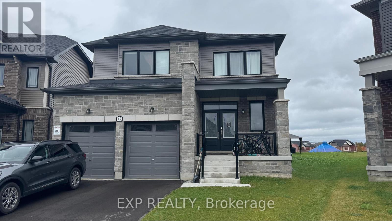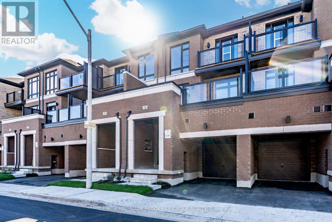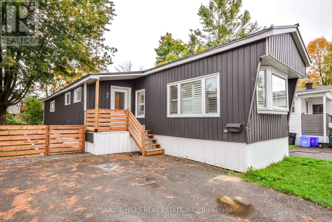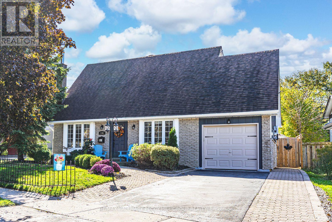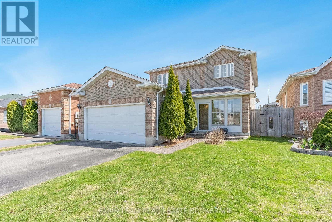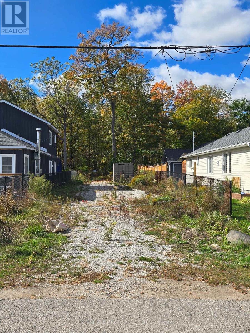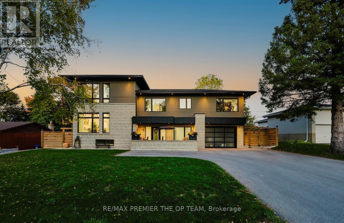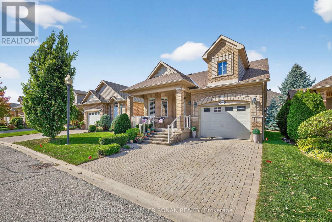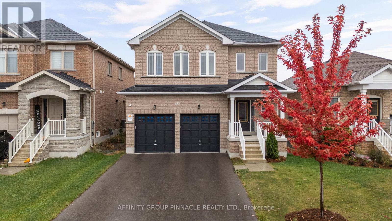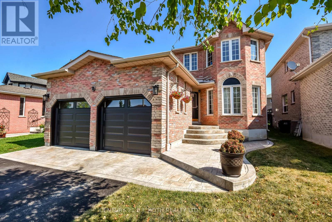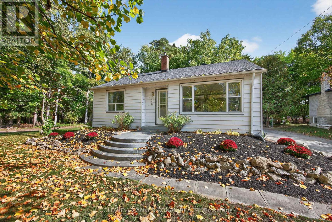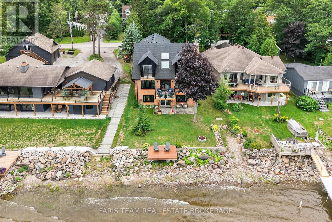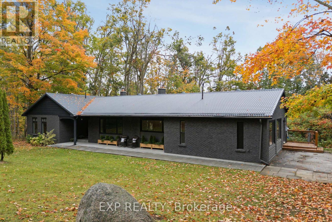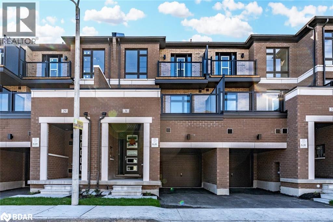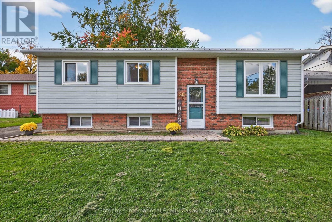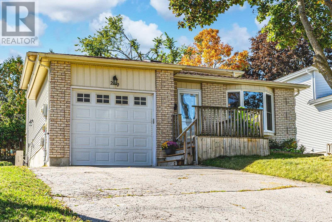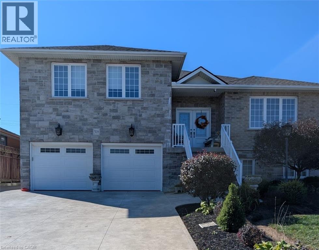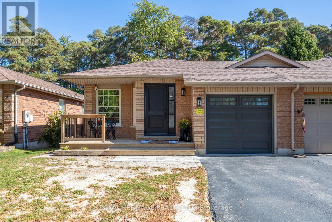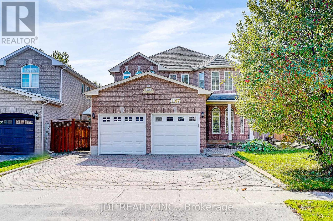5 Golfdale Road
Barrie, Ontario
PRICED TO SELL! INCREDIBLE VALUE!! Check out this charming bungalow located in a prime Barrie neighborhood! The main floor features a great layout, large eat-in kitchen with S/S appliances, clean & spacious bedrooms, access to a beautiful deck from the second bedroom, updated light fixtures & more! The finished basement offers plenty of additional space. Step outside to a huge backyard- ideal for summer barbecues, family fun, or creating your own outdoor oasis. The backyard also has a large Workshop/Studio. This home is conveniently located near shops, schools, highways & many other amenities. Don't miss it! (id:48303)
RE/MAX Premier Inc.
98 Pearcey Crescent
Barrie, Ontario
Stunning 3 bedroom, 2.5 bathroom townhome located in Barrie. Enjoy the lovely open-concept, spacious living featuring double door entry, stainless steel appliances in the kitchen, a family room with newer laminate flooring, and a walkout to a fully fenced backyard with no neighbours behind. An oak staircase leads to the second level offering 3 generous-sized bedrooms including a Primary bedroom with a 4-piece ensuite. Covered front porch. Newer fence & gate. Conveniently located close to schools, parks, rec centre, restaurants, shopping, and HWY 400! Perfect for the first-time buyer, family, or investor. (id:48303)
Right At Home Realty
21 Beverly Street
Springwater, Ontario
Enjoy all the charm that comes with living in a small town like Elmvale. The community offers numerous year-round events and festivals, as well as a variety of restaurants, shopping destinations, and more. This home is waiting for your family to make it their own. Please note that some pictures have been digitally staged to showcase the home's full potential. The kitchen truly serves as the heart of this home, featuring elegant quartz countertops, a sleek ceramic backsplash, stainless steel appliances, and a clean, contemporary design that blends style with practicality. The beautifully updated five-piece primary ensuite bath offers an oasis of modern luxury, complete with a stunning stand-alone tub, a separate shower enclosed by glass, and a soothing rain shower head for ultimate relaxation. On the lower level, there is abundant additional living space, including a stylish three-piece bathroom and a separate entry, ideal for guests or extended family. Smart home features enhance comfort and efficiency, such as a programmable thermostat, Govee exterior accent lighting, and a new steel entry door. The outdoor amenities include an inviting hot tub and gazebo, a fully fenced backyard, and an interlock walkway that boosts both security and curb appeal. The double garage provides two Wi-Fi enabled door openers and a convenient storage loft accessed by stairs, ensuring ample room for all your needs. Living in Elmvale means embracing small-town charm, with year-round events, festivals, diverse dining options, local shopping, and so much more. This bungalow offers the perfect setting for families looking for space and flexibility, whether for multi-generational living or simply room to grow. Some photos have been digitally staged to highlight the home's full potential, inviting you to imagine your family making it their own. (id:48303)
Sutton Group Incentive Realty Inc.
43 Lorne Thomas Place S
New Tecumseth, Ontario
Welcome to 43 Lorne Thomas Place in Alliston's newest and most desirable neighbourhood --a stunning full-brick end-unit townhome that feels just like a semi, sitting proudly on a rare 3,929 sq.ft. corner lot with triple exposure (South, East, North) and incredible natural light throughout. This 2021-built, 1,744 sq.ft. home offers 3 spacious bedrooms, 3 baths, and a total of 7 parking spaces including a double-car garage with an automatic garage door opener and an electrical outlet for EV charging. Inside, you will find 9ft ceilings, chocolate red oak hardwood floors on the main level, smooth ceilings, and an upgraded kitchen with quartz countertops, tile backsplash, and stainless steel smart appliances. The open-concept layout flows seamlessly into the living and dining areas, perfect for entertaining. Upstairs features a luxurious primary suite with a large glass shower and double sinks, generous bedrooms, and convenient second-floor laundry. Additional highlights include a fenced backyard (2023), smart and silent garage door system and security cameras. Situated on a quiet no-thru street close to parks, schools, and shopping---with new retail and amenities coming soon nearby--this move-in-ready home blends modern upgrades, elegant finishes, and everyday functionality into one perfect package. (id:48303)
Homelife Landmark Realty Inc.
22 Jardine Street
Brock, Ontario
2 Storey Home With 4 Bedrooms And 2 Full Bathrooms On 2nd Floor. Stainless Steels Appliances. Attached Garage With Direct Access & Remotes. Master Bedroom With Larger Walk-In Closet And Has 4 Pc Ensuite. all bedrooms are generously sized for comfortable living. Ideally located within walking distance to the beach, parks, schools, a golf course, and Lake Simcoe, this home combines convenience with lifestyle. (id:48303)
RE/MAX Community Realty Inc.
5 Pacific Avenue
Barrie, Ontario
Renovated bungalow with walkout lower level, thoughtfully customized with downsizers in mind, featuring one primary bedroom on the main floor and two additional bedrooms in the walkout level. Offering approximately 2,400 sq ft of finished living space, this home blends comfort, function, and style. The main floor includes a spacious primary bedroom, a 5-piece semi-ensuite bath with a recently renovated shower, and a large laundry room with inside entry to a true double garage that easily fits two vehicles. The sun-filled living room is warmed by a cozy gas fireplace, with ample space for a formal dining area if desired. The expansive custom kitchen, larger than similar homes in the area, showcases a walk-in pantry, oversized eat-in area, and 8 ft sliding glass doors that open to a 26' x 12' deck with views of Little Lake perfect for barbecuing, lounging, and entertaining. The fully finished walkout level extends the living space beautifully with another gas fireplace in the generous recreation room, plus two bedrooms, a full bathroom, and a workshop for hobbies or could be converted into a kitchen to create an in-law suite. This level also features its own 8 ft sliding glass doors opening to a landscaped patio with steps to the front of the home, offering excellent potential for multi-generational living or income. Built by Gregor Homes, this property has been lovingly customized by the original owners, meticulously maintained and renovated over the years, and is now offered for sale for the very first time. The home also features built-in permanent seasonal lighting perfect for any occasion. Ideally located just minutes from Highway 400, RVH, Georgian College, Georgian Mall, shopping, dining, and recreational amenities including the Barrie Sports Dome, this home delivers convenience without compromise. Downsize without compromise! (id:48303)
RE/MAX Hallmark Realty Ltd.
18 Jardine Street
Brock, Ontario
Newly Built Beautiful Sun-Filled 4 Br , Home In The Town Of Beaverton By The Shores Of Lake Simcoe. 9' Ft Ceiling On Main Level, Open Concept Kitchen W/Breakfast Area, Living/ Family Rm Overlooking The Fields/ W/Electric Fire Pl, Large Windows, Hardwood Floor T/O Main Level Except For The Tiled Area. Main Flr Laundry- Direct Access To Garage. Pri/ Br W/I Closet & 4Pc En Suite. Spacious Br W/ Large Windows. All Amenities. (id:48303)
RE/MAX Ace Realty Inc.
205 - 58 Lakeside Terrace
Barrie, Ontario
Experience lakeside living at its best in this spacious one-bedroom, one-bathroom condo at LakeVu. This modern suite features stainless steel appliances, in-suite laundry, and a private west-facing balcony with beautiful sunset and lake views perfect for unwinding after a long day.Residents enjoy access to premium building amenities, including a rooftop terrace overlooking Little Lake, fitness and games rooms, party lounge, dog wash station, guest suites, and EV charging stations. One underground parking space is included.Located just minutes from Georgian College, RVH, shopping, parks, and Highway 400, this home offers both comfort and convenience in one of Barries most desirable communities. (id:48303)
Right At Home Realty
1894 Big Chief Road
Severn, Ontario
Rare opportunity to own nearly 40 acres of prime land in a highly desirable location. Offering endless potential for a private retreat, hobby farm, or future development. Situated directly across from Lake Couchiching, this property provides the peace of the countryside with the convenience of being only minutes to Orillia, shopping, and Hwy 11. A unique opportunity with limitless possibilities. (id:48303)
Right At Home Realty
6 Stone Street
Springwater, Ontario
Welcome home to this beautifully inviting 3-bedroom, 2-bathroom residence in the heart of Elmvale. Designed for comfort and everyday living, it features bright, airy bedrooms, stylish bathrooms, and a cozy layout perfect for families or professionals. The spacious backyard provides a private outdoor haven ideal for play, relaxation, or hosting summer barbecues. With plenty of parking, a functional kitchen, and open living and dining area, you'll have everything you need to feel right at home. Nestled in a quiet, family-oriented community close to all local conveniences, this property blends small-town charm with modern living. Come see why this could be your perfect match! (id:48303)
Century 21 B.j. Roth Realty Ltd.
4306 Wainman Line
Severn, Ontario
Welcome to 4306 Wainman Line, a charming 2-bedroom, 1-bathroom bungalow nestled on a spacious 75 x 207 ft lot in the desirable Severn area. Offering approximately 1000 sq ft of comfortable living space, this home is a fantastic opportunity for those with vision and creativity. Just steps from Bass Lake Provincial Park, featuring a sandy beach, hiking trails, canoeing and kayaking, and picnic areas, you'll enjoy the perfect balance of peaceful living and convenient access to local amenities including shopping, dining, and services. The property also boasts approximately 600 sq. ft. detached garage with hydro--ideal for a hobbyist or a workshop. Whether you are looking to downsize, invest, or transform this property in a sought-after community, this home offers endless potential. (id:48303)
Royal LePage Signature Realty
9 Maria Street
Springwater, Ontario
Welcome To 9 Maria Street, Elmvale -A Charming Century Home Built In 1890, Offering A Unique Blend Of Historic Character & Modern Functionality. This 2+1 Bedroom, One-Bath Residence Features 1,973 Sq. Ft. Of Above-Grade Living Space With A Full Family & Dining Room, Providing A Spacious & Flexible Layout Suited To A Variety Of Lifestyles. The Home Also Includes A Legal-Height, Partially Finished Basement Spanning 1,167 Sq. Ft., Offering Ample Room For Storage, Or Future Living Space. Original Details Add Warmth & Personality, While Recent Updates Such As A New Furnace (2025) & Roof (2021) Deliver Comfort, Efficiency, & Long-Term Peace Of Mind. Ideally Located Just Steps From The Elmvale Arena, Queen Street, Local Parks, Foodland, Elmvale District High School, & Community Landmarks Such As The Elmvale Springwater Artisan Well, Annual Fall Fair & Maple Syrup Festival, This Property Combines Small-Town Charm With Everyday Convenience. Don't Miss This Rare Opportunity To Own A Piece Of Elmvale's History With Room To Grow And Make It Your Own. (id:48303)
RE/MAX Hallmark Chay Realty
7 - 13 Cheltenham Road
Oro-Medonte, Ontario
New Listing! Bright & Spacious 3-Bedroom Condo in Barrie's East End! Beautifully maintained 3-bed, 2-bath stacked condo in the desirable Georgian Drive community. This upper-level unit features an open-concept layout with large windows and plenty of natural light. The kitchen offers a breakfast bar and ample cabinetry, flowing into the living/dining area with walkout to a private balcony perfect for morning coffee or evening relaxation. The spacious primary bedroom and two additional bedrooms provide flexibility for family, guests, or a home office. Enjoy in-suite laundry, exclusive storage, and one parking space. Ideally located just minutes to RVH, Georgian College, shopping, transit, and Hwy 400. Perfect for first-time buyers, downsizers, or investors. Move-in ready and priced to sell! Some images have been virtually rendered. (id:48303)
Century 21 B.j. Roth Realty Ltd.
Lower - 77 Suzuki Street
Barrie, Ontario
enjoy living in this Beautiful and Bright Basement apartment in the desired Southeast community of Barrie near Mapleview and Yonge. This unit comes with ensuite private laundry room and features 1 Bedroom With an open concept kitchen and a good size family room with big window. vinyl flooring for entire unit. Modern Kitchen comes with Quartz Countertop, SS Appliances. The home comes equipped with a Heat Pump for cost effective energy saving and smart thermostat. Minutes away from GO station, Bus Stop, Hwy 400, Major stores, great schools and restaurants and many more! (id:48303)
Zolo Realty
68 Dowling Road
New Tecumseth, Ontario
Beautiful 4-bed, 3.5-bath detached home (~2,400 sq ft) in Alliston for $3,000 + utilities (hydro, water, and gas). Bright open layout, modern kitchen, in-unit laundry, and 2-car garage. Steps to Randal PS, parks & shops. Basement not included. Max 1-year lease. Renewal terms will have to be renegotiated. No pets or smoking permitted. First & last months rent + key deposit required. Tenants must submit a rental application, full credit report, job letter, 3 months certified bank statements, and government issued ID. (id:48303)
Right At Home Realty
96 Osprey Ridge Road
Barrie, Ontario
Top 5 Reasons You Will Love This Home: 1) Escape to your own backyard paradise with an inground saltwater pool, stone patio, firepit, professional landscaping, a surround sound system, and two storage sheds, creating the ultimate space for both entertaining and unwinding 2)This immaculate five bedroom home showcases beautiful hardwood flooring throughout, adding warmth and elegance to every room 3) Indulge in the recently renovated, spa-like bathroom complete with heated floors, a new rain fall shower head, a luxurious freestanding tub, a quartz vanity, a custom closet, and sleek modern finishes 4) The finished walkout basement filled with light offers extra or entertaining living space, while the updated laundry room with custom cabinetry ensures both function and style, along with ample storage 5) Tucked away on a quiet court with a private ravine lot backing on environmentally protected land, you'll enjoy serene surroundings without compromising proximity to schools, parks, and everyday amenities. 2,510 above grade sq.ft. plus a finished walk-out basement. 3,589 sq.ft. of finished living space. (id:48303)
Faris Team Real Estate Brokerage
77 Suzuki Street
Barrie, Ontario
Welcome to this Beautiful and Stylish Home in the desired Southeast community of Barrie near Mapleview and Yonge.This spacious Upgraded detached Home features 4 Bedrooms with 3 Ensuite, loft area in upper floor, 2 walking closet upstairs and 2 walking closet in main floor, With an open concept kitchen. This home boasts 9 ft ceilings on both floors and hardwood for entire the house. ModernKitchen comes with Quartz Countertop and a great size Island, Pantry, SS Appliances. The home comes equipped with a Heat Pump for cost effective energy saving and smart thermostat. Minutes away from GO station, Bus Stop, Hwy 400, Major stores, great schools and restaurants and many more! (id:48303)
Zolo Realty
Lower - 51 Mcdougall Drive
Barrie, Ontario
This spacious 1+1 bedroom multi-level lower unit in desirable North Barrie offers a blend of comfort and practicality, ideal for those seeking extra space and privacy. Conveniently situated near parks, restaurants, shopping, and public transit, the unit features two separate living areas, in-unit laundry, a crawl space for storage, and exclusive use of the backyard. Its thoughtful layout and prime location make it a standout choice for comfortable living in a vibrant community. (id:48303)
Keller Williams Realty Centres
48 Crimson Ridge Road
Barrie, Ontario
Welcome to 48 Crimson Ridge Rd a stunning executive home in one of Barrie's most prestigious and peaceful neighbourhoods. Steps from Wilkins Trail and Lake Simcoe, this residence offers the perfect blend of luxury and natural serenity. Featuring 4 bedrooms, 4 baths, and a fully finished basement, every detail showcases quality and elegance. Soaring two-storey foyer, custom hardwood floors, and crown moulding throughout. The chefs kitchen impresses with quartz counters, stainless steel appliances, and a large island that flows into a bright living room with gas fireplace. Formal dining and family rooms provide ideal spaces for entertaining or relaxing. The primary suite includes a private ensuite and double closets. Lower level offers a spacious rec area, gym or guest suite potential, plus a workshop and storage. Landscaped gardens and a double driveway complete the picture. Minutes to Wilkins Beach, Barrie South GO, top schools, parks, and shopping. Some images virtually staged. (id:48303)
Century 21 B.j. Roth Realty Ltd.
1347 Stevens Road
Innisfil, Ontario
Welcome to Stevens Rd, Innisfil, where Comfort Meets Lifestyle. This stunning 4-bedroom, 4-bathroom detached home offers over 2,548 sq. ft. of above-grade living space in a sought-after family-friendly neighbourhood. Built by Zancor Homes (Elevation A), this residence combines quality craftsmanship with modern design, making it the perfect choice for families looking for space, style, and convenience. Step inside and you'll immediately notice the thoughtful layout and over $50,000 in upgrades, including elegant finishes that elevate everyday living. The main floor features a spacious, open-concept design with bright windows that fill the home with natural light, ideal for both daily life and entertaining. Upstairs, you'll find four generously sized bedrooms, each with access to its own bathroom for maximum comfort and privacy. The primary suite offers a true retreat, complete with a luxurious ensuite and walk-in closet. The unfinished basement provides endless possibilities, whether you envision a recreation space, home gym, or even a secondary unit with its own side entrance potential, a smart option for multigenerational living or added income. Outside, enjoy a fully fenced backyard that's ready for kids, pets, or weekend barbecues. The location is unmatched, close to schools, shopping, and just minutes from Innisfil's beautiful beaches and parks, giving you that perfect blend of small-town charm and lakeside living. This is more than a home, its a lifestyle. Don't miss your chance to own a piece of Innisfil's growing community. (id:48303)
Real Broker Ontario Ltd.
221 Jane Street
Clearview, Ontario
DETACHED SHOP + SECOND DRIVEWAY. In Law capability. Welcome to this charming piece of paradise in the heart of Stayner. Nestled on a PRIVATE 93' x 158' lot surrounded by mature trees, this beautifully updated 4-bedroom, 4-bathroom home offers exceptional space, comfort, and privacy. The backyard is an entertainers dream featuring an above-ground pool with a large composite deck, hot tub, outdoor kitchen, dining area, lounging zones, and a cedar sauna. A cozy she shed adds the perfect escape for quiet moments. One of the standout features is the detached oversized garage/shop with soaring ceilings, hydro, and its own driveway is deal for a workshop, home business, or extra storage. There's also ample room to park boats, trailers, or multiple vehicles. Inside, the home impresses with a stylish front mudroom/laundry with barn door, two bedrooms, and a full bathroom on the entry level. The main floor offers a spacious dining area with room for a harvest table, a classic kitchen with quartz counters, farmhouse sink, breakfast bar, and stainless steel appliances, along with a large living room and sunken family room with vaulted ceilings, gas fireplace, built-ins, and walkout to the backyard. The primary suite includes a Juliet balcony, 4-piece ensuite, and a 2024 custom closet system. The lower level adds even more living space with a rec room, new wet bar with wine fridge and butcher block counters, a 3-piece bath, and an exercise room across from the sauna. Additional highlights include an RO water system, 2015 AC and furnace, extra attic insulation, built-in sound system, and a full renovation completed in 2002. Looking for a unique home that is meticulous- this is the one! (id:48303)
Royal LePage Locations North
20 Rosemarie Drive
Oro-Medonte, Ontario
RAISED BUNGALOW WITH IN-LAW POTENTIAL ON NEARLY HALF AN ACRE WITH ATTACHED GARAGE & A LOFT! Nestled in a peaceful Hawkestone setting near Lake Simcoe, this charming raised bungalow captures the best of small-town living with quick access to Highway 11 and is approximately 15 minutes to both Barrie and Orillia. Spend your days by the water at the nearby Hawkestone dock, pavilion, boat launch, and Oro Beach, or explore scenic trails only a short walk away. The nearly half-acre lot offers ample outdoor enjoyment with a large deck, two sheds, a fire pit, a chicken coop, and a kids' playset. The front of the home showcases great curb appeal, featuring an interlock walkway and a welcoming covered porch. The open-concept main level features hardwood and tile flooring, timeless finishes, and a bright kitchen with wood cabinetry, a breakfast bar, pantry, and some stainless steel appliances, including a gas stove, with clear sightlines into the living and dining areas. A walkout from the dining room opens to the back deck, where mornings start with coffee in the fresh air and evenings end surrounded by the sounds of nature. The primary bedroom includes a 3-piece ensuite and two double closets, while the main floor laundry with a sink adds everyday practicality. The fully finished basement, featuring a separate entrance, offers in-law potential and includes a cozy rec room with a gas fireplace, built-in bookshelves, a fourth bedroom, and a full bathroom. The attached two-car garage includes a loft area that provides additional storage, and the home is equipped with an 11 kW Generac generator. A truly inviting #HomeToStay in a setting that's easy to fall in love with. (id:48303)
RE/MAX Hallmark Peggy Hill Group Realty
69 Lion's Gate Boulevard
Barrie, Ontario
Fully renovated, turn-key, carpet-free, freehold 3 bedroom townhouse with no neighbours behind, located on a highly desirable street! This bright and stylish home offers 1,204 sq. ft. above grade plus a fully finished basement. Enjoy a large driveway with no sidewalk, a beautifully landscaped and fully fenced private backyard with a shed, and inside entry from the garage.Key updates include: all-new Energy Star windows and motorized Zebra blinds (2025), roof replacement (2018) with 15-year warranty, high-efficiency furnace (2024), A/C (2018), and water softener (2018). The home features modern pot lights (2024), new high quality laminates flooring throughout main and second levels (2021), new baseboards (2024), and a completely renovated main bathroom (2024) with new tiles,double vanity, and fixtures.The upgraded kitchen showcases granite countertops, backsplash, stainless steel appliances (2019-2022), and a newer sink and faucet (2020). The professionally finished basement (2020) features quality vinyl flooring and adds valuable living space.Conveniently located close to Hwy 400, RVH Hospital, Georgian College, public and Catholic schools, North Barrie Crossing Shopping Centre, Georgian Mall, and more. This home truly checks all the boxes, move in and enjoy! (id:48303)
Zolo Realty
5185 10th Line
New Tecumseth, Ontario
Country Charm with Endless Views! This classic 2-storey Ontario farmhouse sits on approximately 1 acre. Featuring 4 spacious bedrooms and 1 bathroom, the home includes a desirable main-floor primary bedroom for added comfort. Step outside to a beautiful wrap-around porch, perfect for enjoying your morning coffee as the sun rises or unwinding in the evening while watching the sunset. With uninterrupted views stretching for miles, this property provides a truly peaceful and private setting. Located just minutes to Highways 27 and 400, and ideally situated between Beeton and Bradford, this home combines the serenity of country living with quick access to nearby towns, amenities, and commuter routes. Whether you're looking for a quiet escape, room for the family, or a place to put down roots surrounded by nature, this property has it all. Freshly painted exterior. (id:48303)
Coldwell Banker Ronan Realty
20 Rosemarie Drive
Oro-Medonte, Ontario
RAISED BUNGALOW WITH IN-LAW POTENTIAL ON NEARLY HALF AN ACRE WITH ATTACHED GARAGE & A LOFT! Nestled in a peaceful Hawkestone setting near Lake Simcoe, this charming raised bungalow captures the best of small-town living with quick access to Highway 11 and is approximately 15 minutes to both Barrie and Orillia. Spend your days by the water at the nearby Hawkestone dock, pavilion, boat launch, and Oro Beach, or explore scenic trails only a short walk away. The nearly half-acre lot offers ample outdoor enjoyment with a large deck, two sheds, a fire pit, a chicken coop, and a kids' playset. The front of the home showcases great curb appeal, featuring an interlock walkway and a welcoming covered porch. The open-concept main level features hardwood and tile flooring, timeless finishes, and a bright kitchen with wood cabinetry, a breakfast bar, pantry, and some stainless steel appliances, including a gas stove, with clear sightlines into the living and dining areas. A walkout from the dining room opens to the back deck, where mornings start with coffee in the fresh air and evenings end surrounded by the sounds of nature. The primary bedroom includes a 3-piece ensuite and two double closets, while the main floor laundry with a sink adds everyday practicality. The fully finished basement, featuring a separate entrance, offers in-law potential and includes a cozy rec room with a gas fireplace, built-in bookshelves, a fourth bedroom, and a full bathroom. The attached two-car garage includes a loft area that provides additional storage, and the home is equipped with an 11 kW Generac generator. A truly inviting #HomeToStay in a setting that's easy to fall in love with. (id:48303)
RE/MAX Hallmark Peggy Hill Group Realty Brokerage
19 - 5411 Elliott Side Road
Tay, Ontario
Welcome to Candlelight Village, one of Simcoe Countys most desirable adult-living communities, just minutes from downtown Midland and the shores of Georgian Bay. This beautifully updated double-wide modular home offers the perfect balance of comfort, privacy, and community ideal for retirees or anyone ready to downsize and simplify life.Set among mature trees in a quiet, friendly neighbourhood, this home feels serene and inviting. Step inside and youll be amazed by the bright, open layout featuring two bedrooms plus a family room perfect for guests, hobbies, or a 3rd bedroom . The spacious living and dining areas flow effortlessly into a modern kitchen designed for easy, comfortable living. Everything is on one level, making the home accessible and functional for everyday life.Pride of ownership shines through in every detail. Enjoy your morning coffee on the covered deck, or tend to your garden in the sunshine. With multiple outbuildings, there is a plenty of extra storage for tools and seasonal items, so everything stays neat and organized.Residents of Candlelight Village appreciate the peace of mind that comes with low-maintenance living. Monthly fees include water, snow removal, and road upkeep, allowing you to focus on what matters most. The community also offers an optional clubhouse and social club, where you can connect with friendly neighbours at your own pace.Just minutes away, Midland offers all the essentials shops, restaurants, healthcare, marinas, walking trails, and cultural attractions like the Wye Marsh and Sainte-Marie Among the Hurons.If youre seeking a quiet, affordable, and comfortable lifestyle, this home delivers everything you need for a truly worry-free retirement. (id:48303)
Revel Realty Inc
681 Mcmurtry Road
Midland, Ontario
Your Everyday Lake Escape with Endless Potential. Steps from Little Lake and minutes to downtown Midland, this raised bungalow blends cottage charm with unbeatable opportunity. Featuring 3 bedrooms, 1 bath, and an open-concept layout, its move-in ready today or the perfect canvas to transform into a sleek, modern-edge home. Set on a generous 150 100 lot, there's room to build your dream oversized garage or workshop while still enjoying manicured outdoor space. Unobstructed Little Lake views over the private deeded beach access directly across the road gives you the luxury of lakeside living without the premium price tag (or Tax Bill).Enjoy quick access to Little Lake Park, the YMCA, schools, and shopping. A rare find where lifestyle meets potential in the heart of Midland (id:48303)
Keller Williams Experience Realty
17 Abbey Crescent
Barrie, Ontario
Welcome to this beautiful 2,506 sq ft two-story home that perfectly blends elegance with practicality. This spacious residence features four large bedrooms and three modern bathrooms, making it ideal for both comfort and luxury living. As you enter, youll immediately notice the stunning hardwood floors that run throughout the home, adding warmth, richness, and a touch of sophistication to every room. The open-concept design creates expansive living areas that are perfect for entertaining guests or enjoying quiet family evenings. The gourmet kitchen is a chefs dream, equipped with top-of-the-line appliances and plenty of counter space for meal prep and gatherings. Each bedroom is generously sized, providing a peaceful retreat for rest and relaxation, while the bathrooms are beautifully finished with contemporary fixtures and stylish touches. Step outside into the meticulously maintained backyard, which backs onto a future park, ensuring privacy and a scenic view. The backyard is perfect for outdoor activities, barbecues, or simply unwinding in a tranquil setting. The attached two-car garage adds convenience and extra storage, making daily life more comfortable. This home is a true gem, offering a perfect combination of style, comfort, and an unbeatable location. Its ready to welcome its new owners a place where memories will be made and dreams come true. (id:48303)
Exp Realty
31 Bluebird Lane
Barrie, Ontario
TOWNHOME FOR LEASE IN A PRIME SOUTH BARRIE LOCATION WITH HIGH-END FINISHES! Welcome to this stunning 3-storey townhome nestled in the highly sought-after Painswick neighbourhood of South Barrie! Enjoy a prime location close to shopping, dining, parks, and excellent schools. Commuters will appreciate quick access to Highway 400, Highway 11, and the Barrie South GO Station. Tucked away on a quiet cul-de-sac, this home also offers the convenience of nearby visitor parking. This home is filled with tons of builder upgrades and premium finishes that elevate every corner including engineered hardwood flooring throughout, and zero carpet for a sleek, modern feel. The upgraded kitchen features stainless steel appliances, a high-end quartz countertop, herringbone tile backsplash, centre island, and an undermount sink. Relax on not one, but two private balconies, one off the spacious living room and another off the primary bedroom, providing a peaceful retreat. The upper level offers convenient laundry access, while the attached garage with a walk-out, plus an additional driveway parking spot, ensures plenty of room for your vehicles. To top it all off, this energy-efficient home promises comfortable living year-round. Don't miss out on this incredible opportunity to lease a newer townhome in a prime South Barrie location! (id:48303)
RE/MAX Hallmark Peggy Hill Group Realty
98 - 580 West Street S
Orillia, Ontario
Welcome to Lakeside Estates in beautiful Orillia (formerly Parkside estates), where comfort meets convenience! This move-in-ready mobile home has been tastefully updated from top to bottom, offering modern finishes and worry-free living. Recent upgrades include new siding, skirting, and a sun porch addition (2025), new steel roof and windows, (2023), new hot water tank (2025), washer & dryer (2024), new front and back door, new shutters, fresh paint throughout, and updated flooring. You will also appreciate the new sod, newer A/C, stove, and microwave. every detail has been thoughtfully cared for. All the big-ticket updates are done, just move in and enjoy easy living in this welcoming community near Lake Couchiching, shopping, and all of Orillia's amenities. *back deck/steps to be completed prior to closing (id:48303)
Simcoe Hills Real Estate Inc.
136 Oren Boulevard
Barrie, Ontario
EXTENSIVELY UPGRADED HOME WITH OWNED SOLAR PANELS & A COTTAGE-LIKE BACKYARD OASIS IN THE CITY WITH INGROUND POOL! Beautifully upgraded 2-storey home in Barries Sunnidale neighbourhood featuring a fusion brick and Hardie Board exterior with added Styrofoam insulation, shingles replaced in 2018, a net zero electricity home with an owned solar panel system generating more power than consumed, fencing designed to match the homes brick and board and batten style, and a fully insulated and drywalled garage with a convenient pedestrian door. The backyard is a standout, offering a heated inground pool, a liner, cover, and robotic pool vacuum updated in 2019, an updated pump and heater, a saltwater hot tub, tiki bar, and shed, plus outdoor speakers, garden lighting on timers, a stereo system, and a tiki bar TV. True ceiling lighting brightens the bedrooms and dining room, complemented by accent lighting on the stairs, in closets, pantries, and kitchen cupboards. Built-in crib wall storage is featured in the closets and primary bedroom wardrobes, while the primary bedroom also includes a walk-out patio door that fills the space with natural light. Hand-scraped bamboo flooring spans the main level and all bedrooms. The kitchen features updated appliances, including a newer dishwasher (2024). A gas stove, dryer, and water heater provide practical function, and a new washer and dryer (2024) add everyday convenience. Packed with high-quality upgrades and showcasing a backyard oasis that truly steals the show, this Sunnidale #HomeToStay is designed for comfort, quality, and effortless outdoor enjoyment. (id:48303)
RE/MAX Hallmark Peggy Hill Group Realty
17 Nicole Marie Avenue
Barrie, Ontario
Top 5 Reasons You Will Love This Home: 1) Perfectly situated in a family-friendly neighbourhood, this home presents the ideal backdrop for creating lasting memories, just steps from schools, East Bayfield Arena, parks, and Georgian Mall, with seamless access to Highway 400 and Bayfield Streets endless amenities 2) Enjoy the comfort of recent upgrades, including a brand-new fridge and microwave (2025), a freshly reshingled roof (2023), and a new garage door motor (2025), all complemented by a bright sunroom designed for relaxation 3) A spacious main level with a practical flow highlights a warm family room for cozy nights in, a welcoming living/dining space for gatherings, and convenient main level laundry 4) Outdoor living is a breeze with a fully fenced backyard offering privacy, safety, and plenty of storage, thanks to two handy garden sheds 5) A versatile finished basement with a full bathroom provides room to grow, whether you need a children's play space, home office, or private guest suite. 1,845 above grade sq.ft. plus a finished basement. (id:48303)
Faris Team Real Estate Brokerage
414 Limerick Street
Innisfil, Ontario
Vacant lot beside 412 Limerick Crescent (currently for sale) - a rare opportunity in sought-after Gilford, steps from Cooks Bay and Gilford Beach with access to boating and fishing. This level 30 x 150 lot offers incredible potential to build your dream home or cottage retreat in a peaceful lakeside community. Ideal for custom builders, investors, or anyone looking to extend the neighbouring property into a larger parcel. Quiet dead-end street, surrounded by nature and high-end new builds in progress. Hydro available at the lot line. Buyer to perform their own due diligence regarding building permits, development charges, and service connections. A blank canvas in a prime Innisfil location.. bring your plans and imagination! (id:48303)
Century 21 B.j. Roth Realty Ltd.
15 Rodcliff Road
New Tecumseth, Ontario
New Custom Built Home W/ High End Finishes. Beautifully Crafted. A Secluded Street With Mature Trees, Adjacent To Conservation Lands & Trail & Walking Distance To All Amenities. Features Include 9' Ceilings On All Levels, Large Windows Throughout. Stunning Custom Kitchen W/ Stone Centre Island & Porcelain Counters, Custom Backsplash, Built-In Coffee Bar, Large Dining Area & Floor To Ceiling Sliders To Back Patio. Large Living Room Showcases Built-In Fireplace & Oversized Windows Overlooking Private Backyard. Spacious Home Office Featuring Floor To Ceiling Windows. The Primary Retreat Spans The Entire Upper Floor & Built-In Fireplace, Custom Built-In Cabinets, Large Walk-In Closet & Fabulous 5 Pc Ensuite Bath W/ Glass Shower & Soaker Tub. 2nd Bedroom Is Complete W/ 3 Pc Ensuite & Walk-In Closet. Basement Features Complete & Legal 1 Bedroom In-Law Suite w/ large windows & lots of natural light, ensuite laundry. Rental Opportunity for Basement Apartment. (id:48303)
RE/MAX Premier The Op Team
9 - 142 Bella Vista Trail
New Tecumseth, Ontario
Welcome to your retirement dream home. This lovely Bellini model will greet you with an inviting covered porch, a hidden disappearing screen in the front entrance & has so many beautiful features including the updated open concept kitchen with modern white quartz countertop with added storage cupboards in the peninsula, gas stove & flows seamlessly into the bright family room with gas fireplace with built-in shelving on either side & patio doors leading to the back deck complete with composite floor topping, electric awning and gas bbq hookup. The spacious primary bedroom has a walk-in closet & boasts a stunning updated en-suite with walk-in modern shower, quartz vanity & fashionable sliding barn door. Also on the main level is a front sitting room/office, a guest powder room, hardwood flooring & inside entrance from the garage. Downstairs, you will find a generous sized recreation room with a 2nd gas fireplace, an extra bedroom with a convenient fold up murphy bed, a full bathroom with a shower and plenty of closets & storage is to be had. This active adult lifestyle community of Briar Hill is located less than 1 hour from Toronto in Alliston, where you will never have to cut your grass again as well as having 2 award winning golf courses, walking trails, a community centre with a range of daily events & stay healthy at the adjacent Nottawasaga Resort with their fitness club with gym, indoor pool, sauna, racquetball as well as massage and salon services. Close by, the area is abundant with shopping, specialty shops, theatres & fine dining. (id:48303)
Coldwell Banker Ronan Realty
18 Stoddart Street
Brock, Ontario
Welcome to 18 Stoddart Street - a beautifully maintained 4-bedroom, 3-bathroom home offering space, comfort, and thoughtful upgrades throughout. Inside, you'll find a bright, functional layout with generous room sizes and great storage. The extra-large primary suite features a stunning ensuite and a spacious walk-in closet, while the additional bedrooms offer good-sized layouts and closets for the whole family. Hardwood stairs and an upper landing add a warm, elegant touch. This home has been upgraded for modern living, including automatic remote-controlled blinds on the main floor, dimmable pot lights in the living area, garage door openers, Govee exterior lighting, 40AMP exterior outlet, and a full security camera system. The garage has been thoughtfully modified to function as a true two-car space, complete with mounted tire hooks for easy organization. The basement offers a ton of storage and potential for additional living space. The owners have carefully maintained every aspect of the home since it was built, ensuring it remains in excellent condition. The fully fenced backyard with privacy fencing provides a safe, private space for relaxing or entertaining. Located in Beaverton's newest subdivision with larger homes, this property delivers modern comfort, convenience and peace of mind -- a wonderful place to settle in and make your own. (id:48303)
Affinity Group Pinnacle Realty Ltd.
28 Shaina Court
Barrie, Ontario
Welcome to 28 Shaina Court! This beautifully updated home is nestled on a peaceful, family-oriented court in one of South Barries most desirable communities. This impressive all-brick property stands out with its modern curb appeal, featuring stamped concrete walkways, elegant new garage doors, and a warm, welcoming exterior. Inside, the spacious foyer sets the tone for the bright and functional layout. The front living room offers a quiet spot to unwind, while the formal dining room provides the perfect setting for family dinners and celebrations. The heart of the home is the stylish eat-in kitchen, complete with stainless steel appliances, a full pantry wall, breakfast bar, and walkout to a large deck designed for entertaining. The adjoining sunken family room adds a touch of coziness with its gas fireplace and relaxed atmosphere.Upstairs, discover four generous bedrooms, including a serene primary suite with a walk-in closet and a spa-like ensuite featuring a soaker tub and separate shower. The professionally finished lower level extends your living space with a versatile layoutboasting a games room, fifth bedroom, a den that can easily serve as a sixth, and a modern three-piece bathroom.The backyard is private and low-maintenance, offering a fully fenced, landscaped retreat with a composite deck and wiring already in place for a future hot tub. With recent updates including a new furnace (2023), A/C (2025), fresh paint, and new main floor flooring, this home promises comfort and peace of mind for years to come.Perfectly located within minutes of the South Barrie GO Station, great schools, parks, and shopping, 28 Shaina Court is the complete package, move-in ready and made for family living. (id:48303)
Century 21 B.j. Roth Realty Ltd.
223 Louisa Street
Clearview, Ontario
The perfect balance of comfort, convenience, and small-town charm. Welcome to 223 Louisa Street in Stayner, a charming home with nice curb appeal in a quiet neighbourhood. The generous sized lot with landscaped front gardens, mature trees, and hedge add privacy and create a welcoming first impression. Step inside to an open-concept main living area thats bright and inviting. The kitchen features warm wood cabinetry, an extra-large stainless steel sink, and a walkout to the backyard deck. The living room is filled with natural light from the large bay window, creating a comfortable space to relax. On the main floor you'll find hardwood flooring, two bedrooms and a four-piece bathroom with tile flooring and a tiled tub surround. The partially finished basement offers even more living space potential with an additional bedroom, two large bonus rooms, and a laundry room. With the subfloor and drywall already in place, it's ready for your finishing touches. Outside, enjoy a long driveway allowing for ample parking, new deck, a stone patio, and space to garden, play, or simply unwind. This home is within walking distance to downtown shops and dining, the community centre, community outdoor pool, schools and local parks including Clearview EcoPark and Dog Park. A must see! (id:48303)
Coldwell Banker Ronan Realty
238 Robins Point Road
Tay, Ontario
Top 5 Reasons You Will Love This Home: 1) Enjoy stunning waterfront living with over 50' of Georgian Bay frontage, offering expansive views and a layout that easily adapts to your needs 2) Featuring three distinct private living areas, including a fully finished lower level with its own kitchen, living space, bedroom, and bathroom, as well as an upper-level suite with a bedroom, bathroom, family room, and kitchenette, perfect for guests or rental opportunities 3) The spacious main level offers an open, flowing design with a cozy fireplace, a gourmet kitchen equipped with granite countertops and built-in appliances, as well as a quiet sitting room ideal for a home office, and a conveniently located laundry area 4) Thoughtfully updated between 2020 and 2024 with new heating and cooling systems, updated windows and patio doors, a refreshed roof complete with skylights, modern siding, and newly built decks 5) Located in the heart of Victoria Harbour with quick access to everyday amenities and Highway 400, making travel to Midland, Orillia, Barrie, and Toronto fast and convenient. 3,147 square feet plus a finished basement. (id:48303)
Faris Team Real Estate Brokerage
1083 Line 15 N
Oro-Medonte, Ontario
Welcome to 1083 Line 15 North, OroMedonte - a private, country-living retreat on a spacious lot with serene surroundings and year-round access. This beautifully maintained and newly renovated 4+1 bedroom, 4-bath home blends comfort and nature, offering bright, functional living spaces, large windows overlooking mature trees, and a rear deck ideal for relaxing or entertaining. The open-concept main floor features a generous kitchen with modern appliances, ample counter space, and island seating as well as a walk-through pantry. The living and dining areas flow seamlessly, perfect for both everyday living and hosting and the sitting area offers walk-out access to the deck and pool. The well-appointed bedrooms provide ample space for family or guests. The primary suite includes a private ensuite and walk-in closet. A unique feature of this home is the self-contained unit on the main floor, complete with a separate entrance, second kitchen, 1 bedroom, 4-piece bathroom, and comfortable living area ideal for multi-generational living, in-laws, guests, or potential rental (buyer to verify permitted use/zoning). This flexible space offers privacy and convenience while maintaining connection to the rest of the home if desired. The finished lower level adds flexibility with an additional bedroom, bathroom, family room, and storage or hobby space. Enjoy peaceful rural charm while being within easy reach of local amenities, commuter routes, and year-round recreational opportunities. The lot offers space for outdoor living, gardening, or potential expansion (buyer to verify with municipality). Don't miss your chance to experience this rare blend of space, flexibility, and location book your private showing today and see all that this exceptional property has to offer! (id:48303)
Exp Realty
31 Bluebird Lane
Barrie, Ontario
TOWNHOME FOR LEASE IN A PRIME SOUTH BARRIE LOCATION WITH HIGH-END FINISHES! Welcome to this stunning 3-storey townhome nestled in the highly sought-after Painswick neighbourhood of South Barrie! Enjoy a prime location close to shopping, dining, parks, and excellent schools. Commuters will appreciate quick access to Highway 400, Highway 11, and the Barrie South GO Station. Tucked away on a quiet cul-de-sac, this home also offers the convenience of nearby visitor parking. This home is filled with tons of builder upgrades and premium finishes that elevate every corner including engineered hardwood flooring throughout, and zero carpet for a sleek, modern feel. The upgraded kitchen features stainless steel appliances, a high-end quartz countertop, herringbone tile backsplash, centre island, and an undermount sink. Relax on not one, but two private balconies, one off the spacious living room and another off the primary bedroom, providing a peaceful retreat. The upper level offers convenient laundry access, while the attached garage with a walk-out, plus an additional driveway parking spot, ensures plenty of room for your vehicles. To top it all off, this energy-efficient home promises comfortable living year-round. Don’t miss out on this incredible opportunity to lease a newer townhome in a prime South Barrie location! (id:48303)
RE/MAX Hallmark Peggy Hill Group Realty Brokerage
20 Community Centre Drive
Severn, Ontario
Tucked away on a quiet, private cul-de-sac, this beautifully updated home offers the perfect blend of small-town charm and modern convenience. Featuring 3 spacious bedrooms plus a dedicated office and 2 full bathrooms, this property is ideal for families, remote workers, or anyone looking for extra space. Step inside to find numerous recent upgrades throughout, including modern finishes, updated systems, and tasteful touches that make this home move-in ready. The layout is bright and functional, with generous living spaces perfect for both everyday living and entertaining. Enjoy the outdoors in your fully fenced backyard, ideal for kids, pets, or weekend BBQs. The peaceful setting offers privacy while still being just a short walk to the heart of the Village of Coldwater, where you can explore local shops, cafes, and community events.Conveniently located just 15 minutes from Orillia and 30 minutes to Barrie, this home offers easy access to urban amenities while enjoying the quiet lifestyle of one of the areas most sought-after neighborhoods. Don't miss this rare opportunity to own a lovingly maintained home in an unbeatable location! (id:48303)
Revel Realty Inc
29 First Street
Orillia, Ontario
UPDATED & MOVE-IN READY BACKSPLIT IN A PRIME NORTH-END LOCATION! Located in a well-established north-end Orillia neighbourhood, this updated 3-level backsplit puts you close to parks, downtown dining and shopping, beaches, lakefront trails, transit routes, schools, and Orillia Soldiers Memorial Hospital. An attached garage and parking for four vehicles offer everyday convenience right from the start. The layout provides excellent separation between living areas, featuring oversized windows that flood the home with natural light, pot lights that enhance the look, and modern paint tones that keep everything feeling fresh. A newly installed mini-split heating and cooling unit provides energy-efficient year-round comfort. The kitchen is functional and stylish with white cabinetry, stainless steel appliances, and easy-care flooring, while the dining area adds a bay window and a built-in sideboard for extra storage. Three cozy bedrooms are paired with a modernized 3-piece bathroom. The lower level adds even more flexibility, featuring a bright living room with a walkout to the backyard, a 3-piece bathroom for added convenience, and a versatile den with its own walkout, ideal for a home office or playroom. The backyard is framed by mature greenery and features a generous covered deck, offering a great spot for outdoor dining, lounging, or letting kids and pets enjoy the fresh air. This move-in-ready #HomeToStay is an ideal fit for first-time buyers, downsizers, or families seeking comfort and convenience in a prime Orillia location. (id:48303)
RE/MAX Hallmark Peggy Hill Group Realty
753 Honey Harbour Road
Georgian Bay, Ontario
Welcome to 753 Honey Harbour Road, a beautifully crafted custom home nestled on over seven private acres in the heart of Muskokas Georgian Bay Township. Designed with a commitment to energy efficiency, environmental sustainability, and healthy living, this newly built home offers a seamless blend of modern design and natural tranquility. Step inside to a spacious, light-filled layout featuring three main floor bedrooms and two full bathrooms, along with a versatile loft space ideal for additional bedrooms, a home office, or creative studio. Every detail of this home has been considered for maximum efficiency and comfort, from the insulated slab foundation with radiant heating and cooling to the state-of-the-art high efficiency heat pump system. Meticulously constructed with high performance materials and air sealing practices, the home is engineered for superior indoor air quality and year-round energy savings. Additional features include 200 amp electrical service, an onsite meter for a future garage or EV charger, and a separate utility pole with RV outlet, perfect for camper or trailer hookup. With 230 feet of road frontage along scenic Honey Harbour Road, this property offers easy access to the 30,000 Islands, Georgian Bay Islands National Park, and nearby marinas in Honey Harbour and Port Severn. Enjoy world class boating, hiking, and recreation, plus proximity to Oak Bay Golf Club and year-round amenities in Midland, Orillia, and Barrie, all just 90 minutes from the GTA.Whether youre looking for a full time residence or a peaceful modern retreat, this one of a kind home offers the perfect balance of sustainability, comfort, and natural beauty. Dont miss the opportunity to make it yours. (id:48303)
Keller Williams Experience Realty
509 Mohawk Road W Unit# Upper 1a
Hamilton, Ontario
West Hamilton Mountain main unit with 9ft ceilings and separate rear entrance. 2 generous bedrooms. Open concept eat-in kitchen and living room and 4 pc bath. Open area for home office. Appliances include: Fridge and Stove. Onsite coin operated laundry. Rent includes all utilities and internet (Tenant to pay cable only), 1 parking spot rear of building. Landlord to provide lawncare and snow shoveling, just move-in and enjoy! No smoking and no pets please. Available immediately! (id:48303)
RE/MAX Escarpment Realty Inc.
71 Kate Aitken Crescent
New Tecumseth, Ontario
Stunning, newly RENOVATED 3 bedroom home in a family friendly neighbourhood of Beeton with amenities just around the corner. A brand new CUSTOM FRONT DOOR greets you with elegance, opening to a bright and cheery, OPEN CONCEPT living and dining room. Stunning, BRAND NEW coffee colour FLOORING provides unity throughout the home. DIRECT ENTRY from the garage provides easy access to the home. Gorgeous new WHITE KITCHEN cupboards featuring sleek QUARTZ COUNTERS with a stainless steel sink and modern pull-down faucet. Brand new and professionally installed STAINLESS STEEL dishwasher and range hood with modern STAINLESS STEEL fridge and stove in mint condition, and a custom backsplash, with space for a table and chairs. Three good-sized bedrooms with windows and closets, and the PRIMARY BEDROOM boasts a WALK-OUT to the back deck. All NEW SPACIOUS BATHROOM with upgraded fixtures - tub and shower unit, toilet, spacious vanity with drawers, mirror and modern lighting! Do your laundry in luxury, in a completely RENOVATED space with stainless steel laundry sink and cabinet, floor drain, convenient shelf and pot lighting; existing washer and dryer included. Unspoiled basement ready for your ideas and personal touches and a bathroom ROUGH-IN. FENCED BACKYARD with a shed and deck area, great for entertaining!Your new home is RENOVATED throughout including all NEW DOORS, TRIM AND BASEBOARDS, with quality workmanship and finishes. NEW GAS FURNACE in 2019, with owned hot water tank. Act quickly, to make this your new home! (id:48303)
Royal Heritage Realty Ltd.
1187 Leslie Drive
Innisfil, Ontario
Welcome to this beautiful home in the desirable Alcona area of Innisfil, moments from commuter routes, amenities, schools, golf, parks & the sparkling shores of Lake Simcoe. curb appeal lends itself to a double garage and an inviting covered front entrance. Step inside the bright Foyer flooded with natural light pouring in from a sidelight window. Hardwood flooring begins in the beautiful living room, featuring stunning front windows. Head into the adjacent formal Dining Room, where a tray ceiling creates a sense of true elegance. Massive & Bright eat-in kitchen W/ Walkout to rear deck & fenced yard. Cozy family room. The spacious master suite includes a luxurious 4-piece ensuite and a walk-in closet, while the other bedrooms also provide ample closet space. Close To Lake, Parks, Schools, Hwy 400, 10 Mins Drive. **Note: virtual staging of the living room, family room, and the primary bedroom just for reference** (id:48303)
Jdl Realty Inc.
6 Midves Court
Midhurst, Ontario
Welcome to one of Midhurst’s most prestigious addresses—Midves Court. This custom-built estate sits on nearly 2 acres of private, landscaped grounds with a circular driveway, triple garage, and over 8000 sq ft of luxurious living space. Designed with elegance and function in mind, the home features 5 bedrooms, 6 bathrooms, and high-end finishes throughout. The main floor includes a spacious great room with soaring 20+ ft vaulted ceilings and a grand wood-burning fireplace—one of five throughout the home. The chef’s kitchen boasts Thermador appliances, granite counters, and an oversized island, all open to a bright family room with full-height windows. A formal dining room, private office with gas fireplace, and stunning entryway with curved staircase and additional second staircase complete the main level. The main-floor primary suite offers comfort and accessibility, with large windows, a walk-in closet with custom millwork, 5-pc ensuite with jacuzzi, and direct walkout to the backyard and pool. Upstairs are 3 spacious bedrooms, each with ensuite bathrooms and large closets, including a second primary suite with dual closets and a fully renovated spa bath. A rare upper-level lounge provides a perfect hangout for kids or guests. Enjoy indoor-outdoor living with approx.1500 sq ft of decking, multiple seating areas, BBQ gas line, and a resort-style saltwater pool with waterfall, retaining wall, and pool house. The yard includes a firepit, expansive lawn, and space for a future tennis or sports court—framed by mature trees and gardens for total privacy. The finished lower level impresses with 12-ft ceilings, a games area, gym with mirror and padded flooring, full bath, and abundant storage. Additional features include fresh paint throughout, hardwood upstairs, epoxy garage floors, UV and reverse osmosis water filtration, Sonos sound, and a full security system. A rare offering in the heart of Midhurst, minutes to Barrie, hwy 400, top rated schools and all amenities. (id:48303)
Engel & Volkers Barrie Brokerage

