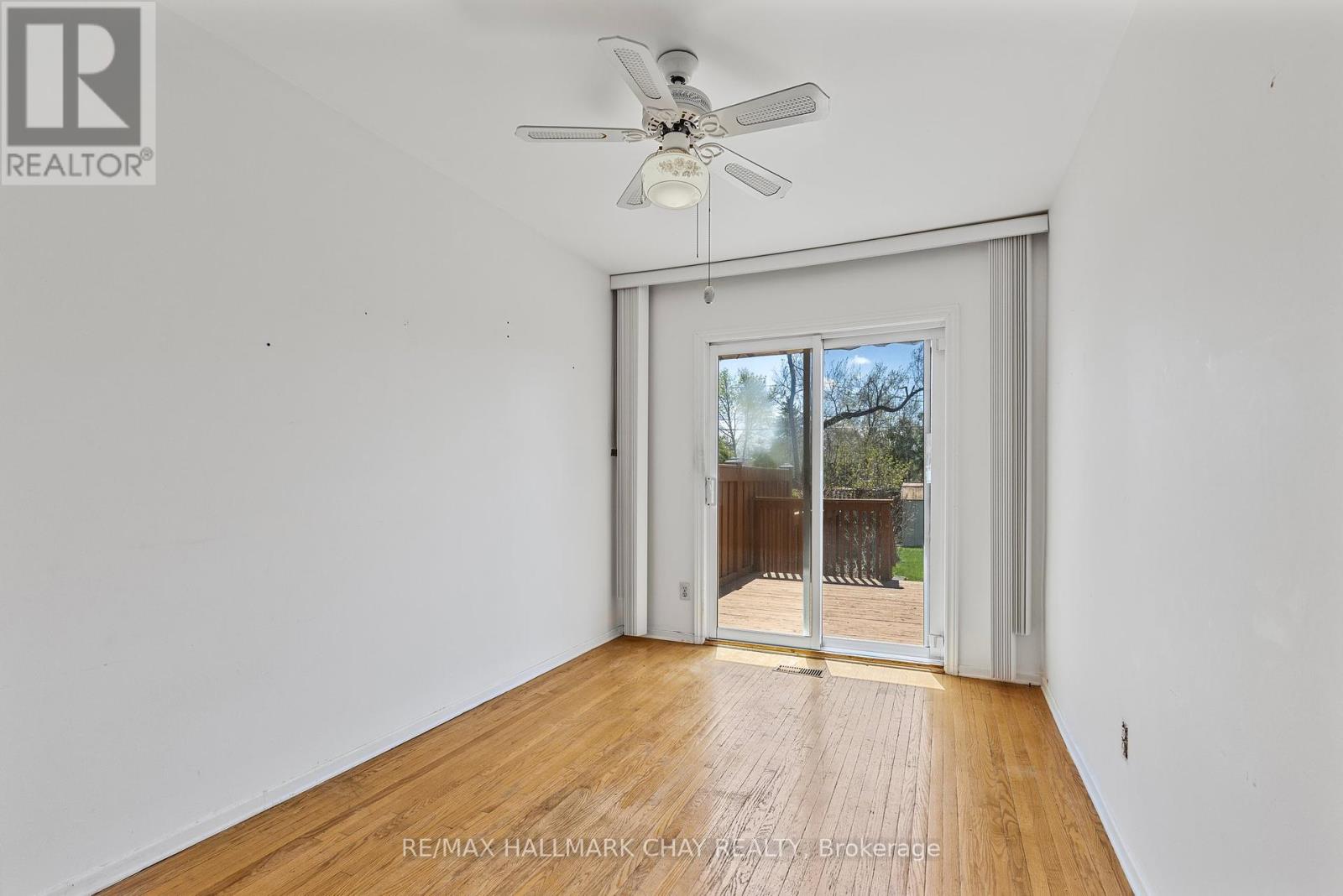B - 3 College Crescent Barrie, Ontario L4M 2W4
$499,999
Welcome To This Well-Located Semi-Detached Gem In Barries Desirable East End Perfect For Investors Or First-Time Home Buyers A like! This Property Offers A Versatile Layout With In-Law Suite/Rental Potential, Featuring A Well-Laid-Out Secondary Kitchen In The Finished Basement, Ideal For Multi-Generational Living Or Immediate Income Generation. Enjoy The Convenience Of Being Just Steps Away From Some Of Barries Best Amenities, Including Georgian College, RVH Hospital, Shopping, Restaurants, Parks, And Public Transit Everything You Need Is Right At Your Door step.With Ample Parking And A Spacious Lot, This Home Offers Both Comfort And Practicality In An Accessible Neighbourhood. Whether You're Looking To Invest Or Settle In, This East End Opportunity Is Not To Be Missed! At Your Doorstep: Georgian College - 1.2km, Royal Victoria Hospital - 2.7 km Highway 400 - 2.7 kmJ, ohnson's Beach - 2.1 km (id:48303)
Property Details
| MLS® Number | S12142852 |
| Property Type | Single Family |
| Community Name | Grove East |
| AmenitiesNearBy | Beach, Hospital, Park, Place Of Worship |
| Features | Flat Site, Carpet Free, In-law Suite |
| ParkingSpaceTotal | 5 |
| Structure | Deck, Patio(s), Porch, Shed |
| ViewType | City View, Lake View |
Building
| BathroomTotal | 2 |
| BedroomsAboveGround | 3 |
| BedroomsBelowGround | 1 |
| BedroomsTotal | 4 |
| Age | 51 To 99 Years |
| Appliances | Water Heater, Dryer, Stove, Washer, Refrigerator |
| ArchitecturalStyle | Bungalow |
| BasementFeatures | Apartment In Basement, Separate Entrance |
| BasementType | N/a |
| ConstructionStyleAttachment | Semi-detached |
| CoolingType | Central Air Conditioning |
| ExteriorFinish | Brick, Shingles |
| FlooringType | Laminate, Tile, Hardwood |
| FoundationType | Block |
| HeatingFuel | Natural Gas |
| HeatingType | Forced Air |
| StoriesTotal | 1 |
| SizeInterior | 700 - 1100 Sqft |
| Type | House |
| UtilityWater | Municipal Water, Unknown |
Parking
| No Garage |
Land
| Acreage | No |
| FenceType | Fenced Yard |
| LandAmenities | Beach, Hospital, Park, Place Of Worship |
| Sewer | Sanitary Sewer |
| SizeDepth | 150 Ft |
| SizeFrontage | 29 Ft |
| SizeIrregular | 29 X 150 Ft |
| SizeTotalText | 29 X 150 Ft|under 1/2 Acre |
| ZoningDescription | Rm1 |
Rooms
| Level | Type | Length | Width | Dimensions |
|---|---|---|---|---|
| Basement | Primary Bedroom | 5.53 m | 4.09 m | 5.53 m x 4.09 m |
| Basement | Living Room | 3.18 m | 5.52 m | 3.18 m x 5.52 m |
| Basement | Kitchen | 3.21 m | 4.63 m | 3.21 m x 4.63 m |
| Main Level | Living Room | 3.32 m | 4.23 m | 3.32 m x 4.23 m |
| Main Level | Kitchen | 2.76 m | 4.8 m | 2.76 m x 4.8 m |
| Main Level | Bedroom | 3.01 m | 4.8 m | 3.01 m x 4.8 m |
| Main Level | Bedroom 2 | 3.01 m | 2.77 m | 3.01 m x 2.77 m |
| Main Level | Bedroom 3 | 2.56 m | 3.73 m | 2.56 m x 3.73 m |
Utilities
| Cable | Available |
| Sewer | Installed |
https://www.realtor.ca/real-estate/28300040/b-3-college-crescent-barrie-grove-east-grove-east
Interested?
Contact us for more information
450 Holland St West #4
Bradford, Ontario L3Z 0G1
450 Holland St West #4
Bradford, Ontario L3Z 0G1




























