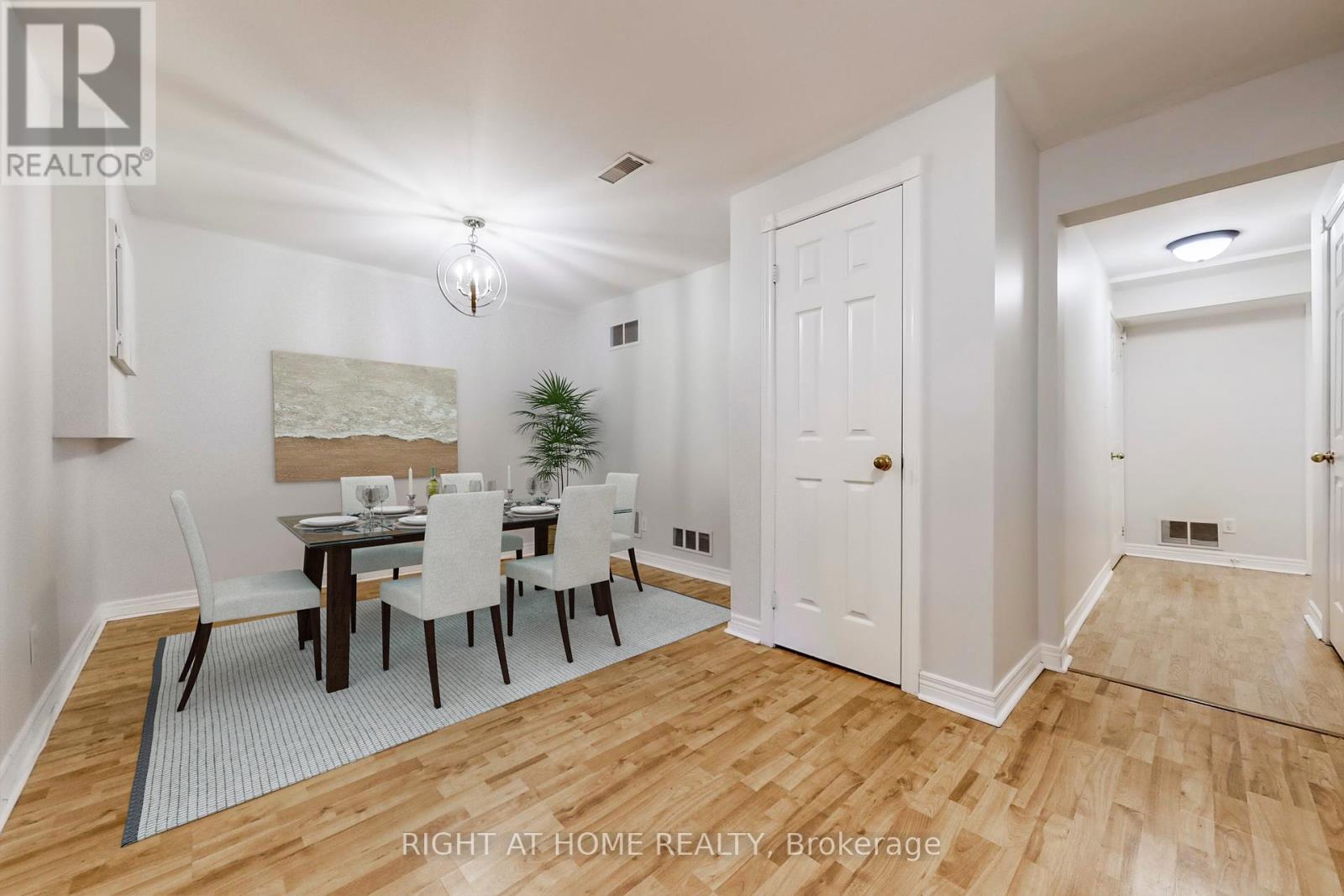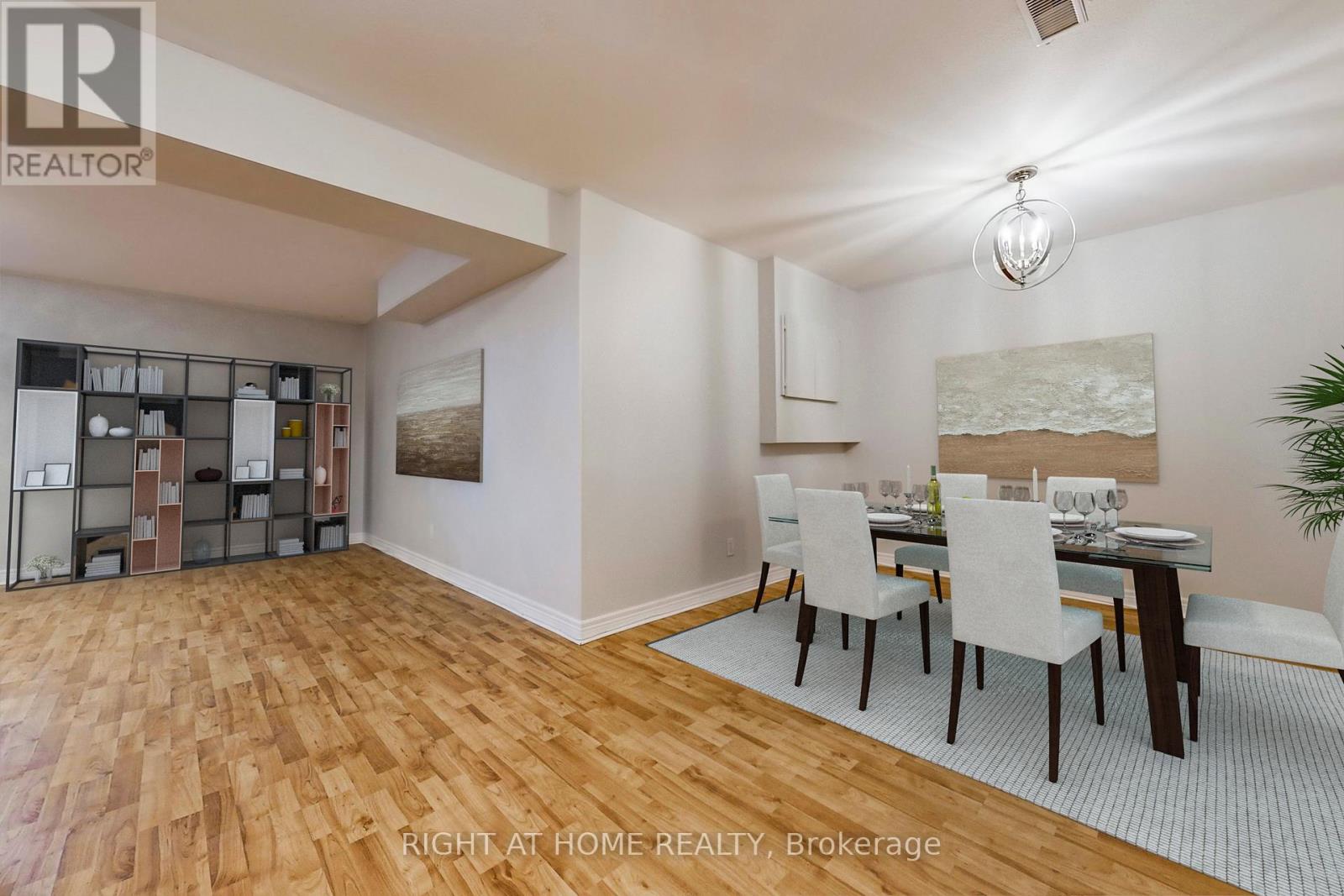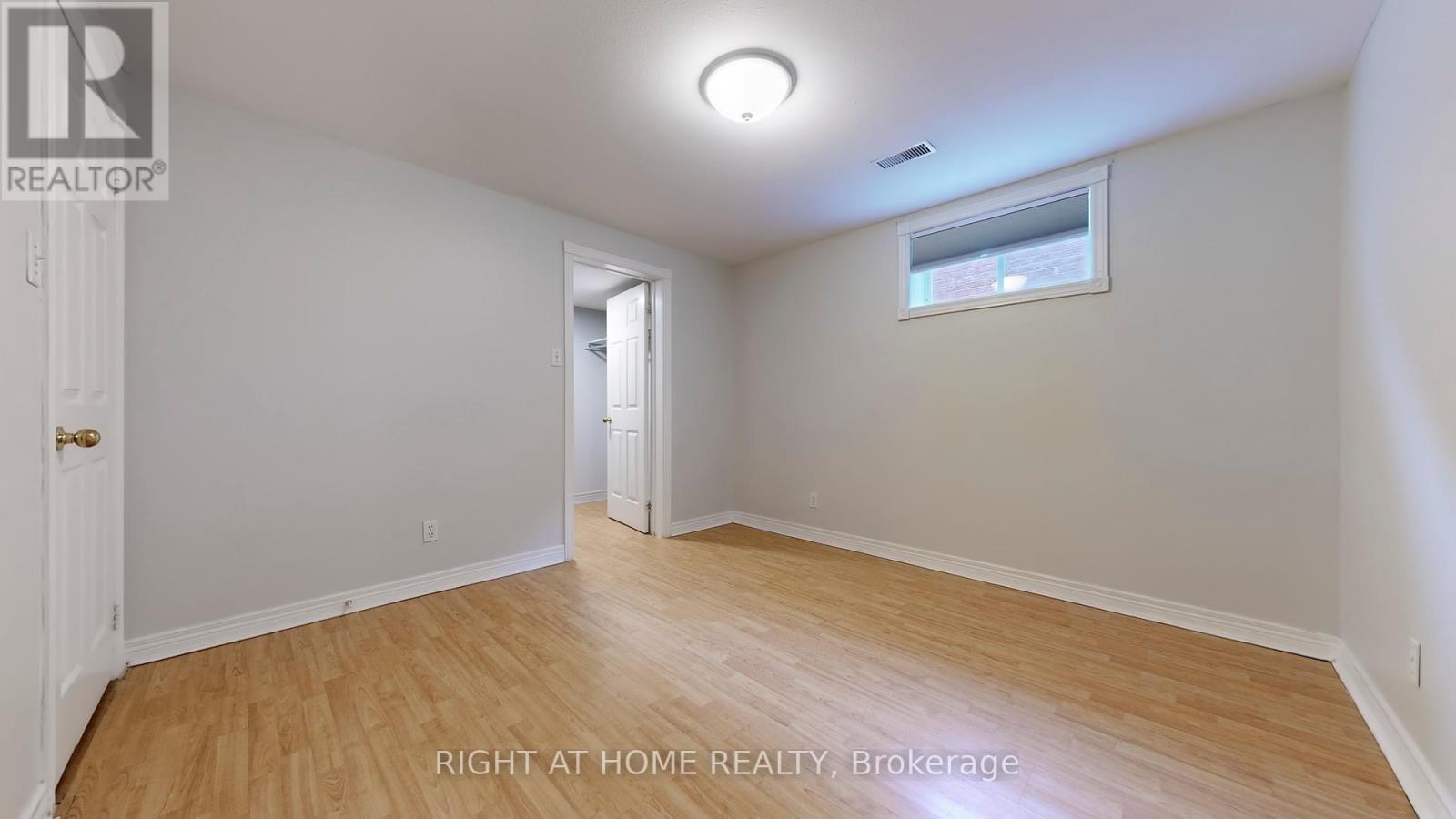Basement - 381 Leacock Drive Barrie, Ontario L4N 5S6
2 Bedroom
1 Bathroom
700 - 1100 sqft
Raised Bungalow
Fireplace
Central Air Conditioning
Forced Air
$1,800 Monthly
Very Spacious, Well Maintained, Freshly Painted 2 Bedroom, 1 Washroom Basement Apartment. This Unit Features a Large Living Room with Gas Fireplace, Separate Dining Room, Eat-In Kitchen and Large Primary Bedroom with Walk-in Closet. Access to Backyard with Patio and Mature Trees. Easy Access to Highway 400 (3 minutes), Transit (walking distance), Schools (walking distance), Shopping and Parks. (id:48303)
Property Details
| MLS® Number | S12109258 |
| Property Type | Single Family |
| Community Name | Letitia Heights |
| ParkingSpaceTotal | 1 |
Building
| BathroomTotal | 1 |
| BedroomsAboveGround | 2 |
| BedroomsTotal | 2 |
| Appliances | Water Heater - Tankless, Dryer, Stove, Washer, Refrigerator |
| ArchitecturalStyle | Raised Bungalow |
| ConstructionStyleAttachment | Detached |
| CoolingType | Central Air Conditioning |
| ExteriorFinish | Brick |
| FireplacePresent | Yes |
| FireplaceTotal | 1 |
| FlooringType | Laminate |
| FoundationType | Unknown |
| HeatingFuel | Natural Gas |
| HeatingType | Forced Air |
| StoriesTotal | 1 |
| SizeInterior | 700 - 1100 Sqft |
| Type | House |
| UtilityWater | Municipal Water |
Parking
| No Garage |
Land
| Acreage | No |
| Sewer | Sanitary Sewer |
Rooms
| Level | Type | Length | Width | Dimensions |
|---|---|---|---|---|
| Basement | Kitchen | 3.66 m | 2.74 m | 3.66 m x 2.74 m |
| Basement | Living Room | 6.4 m | 5.49 m | 6.4 m x 5.49 m |
| Basement | Dining Room | 2.44 m | 2.13 m | 2.44 m x 2.13 m |
| Basement | Primary Bedroom | 3.35 m | 3.05 m | 3.35 m x 3.05 m |
| Basement | Bedroom 2 | 4.67 m | 3.17 m | 4.67 m x 3.17 m |
Utilities
| Cable | Available |
| Sewer | Available |
Interested?
Contact us for more information
Right At Home Realty
16850 Yonge Street #6b
Newmarket, Ontario L3Y 0A3
16850 Yonge Street #6b
Newmarket, Ontario L3Y 0A3



























