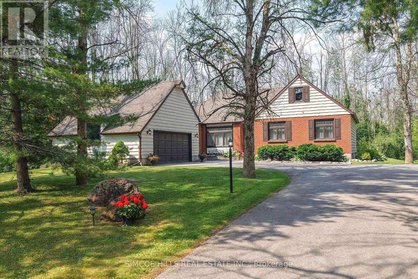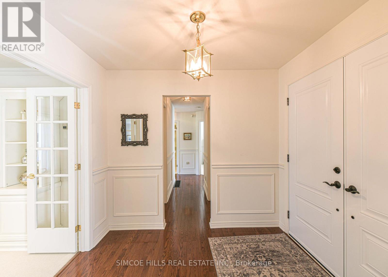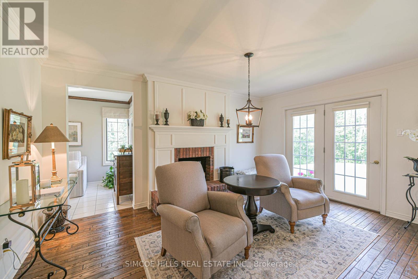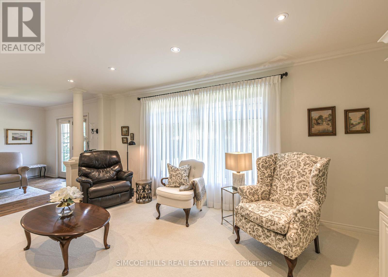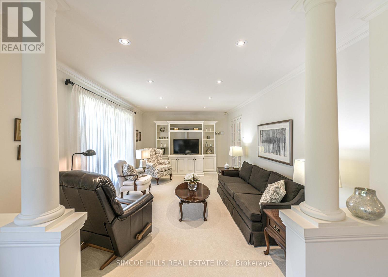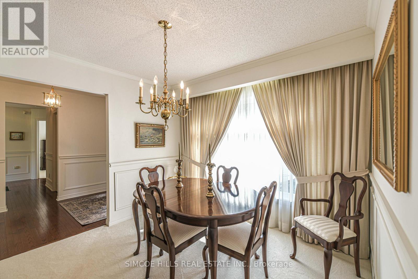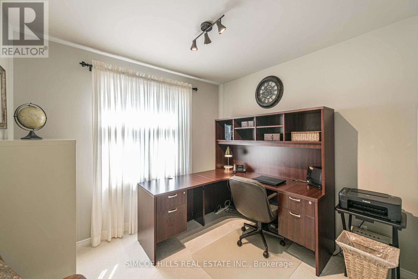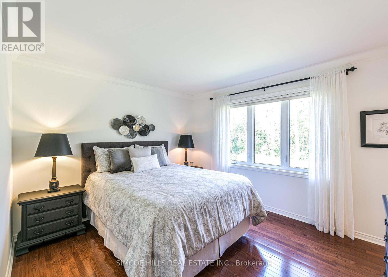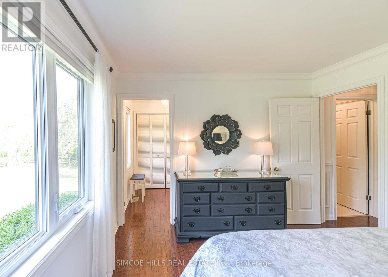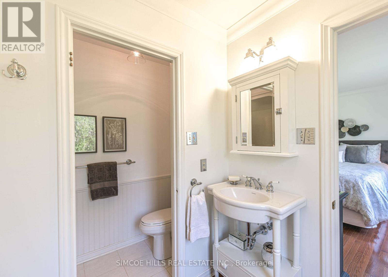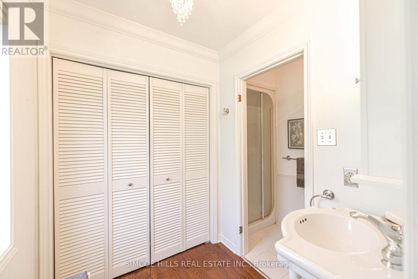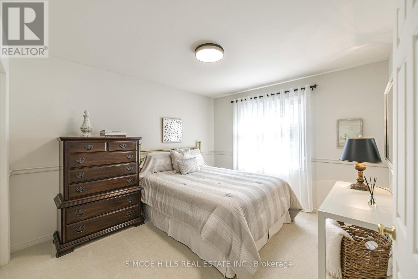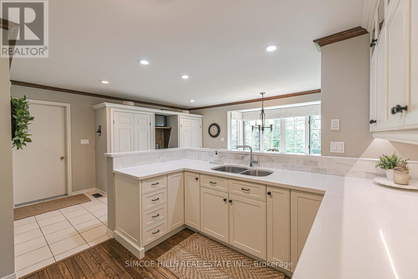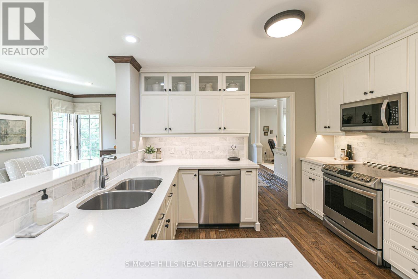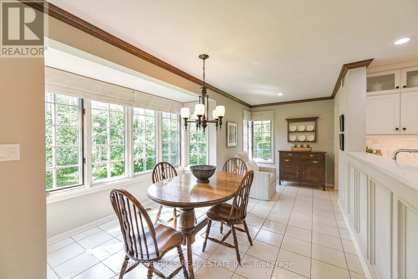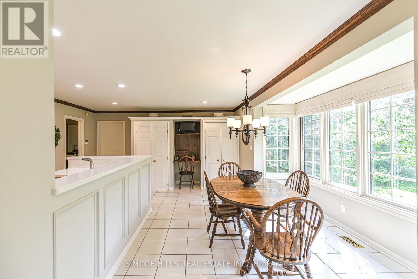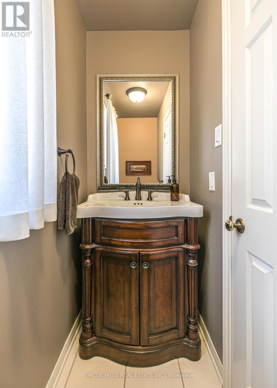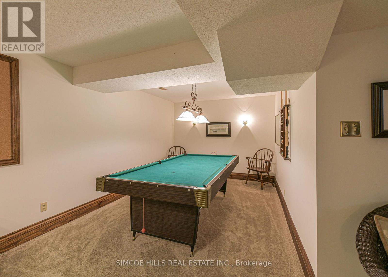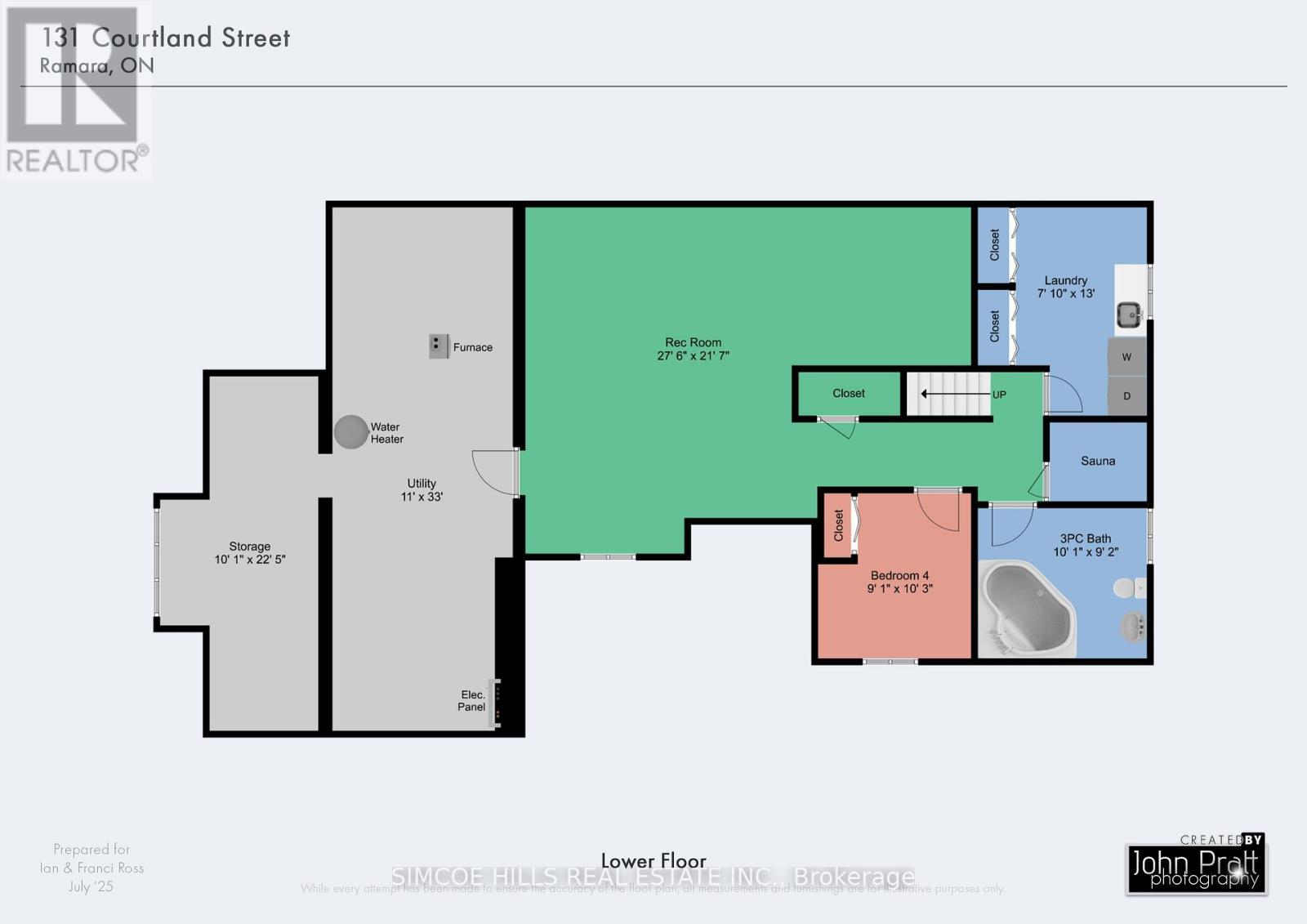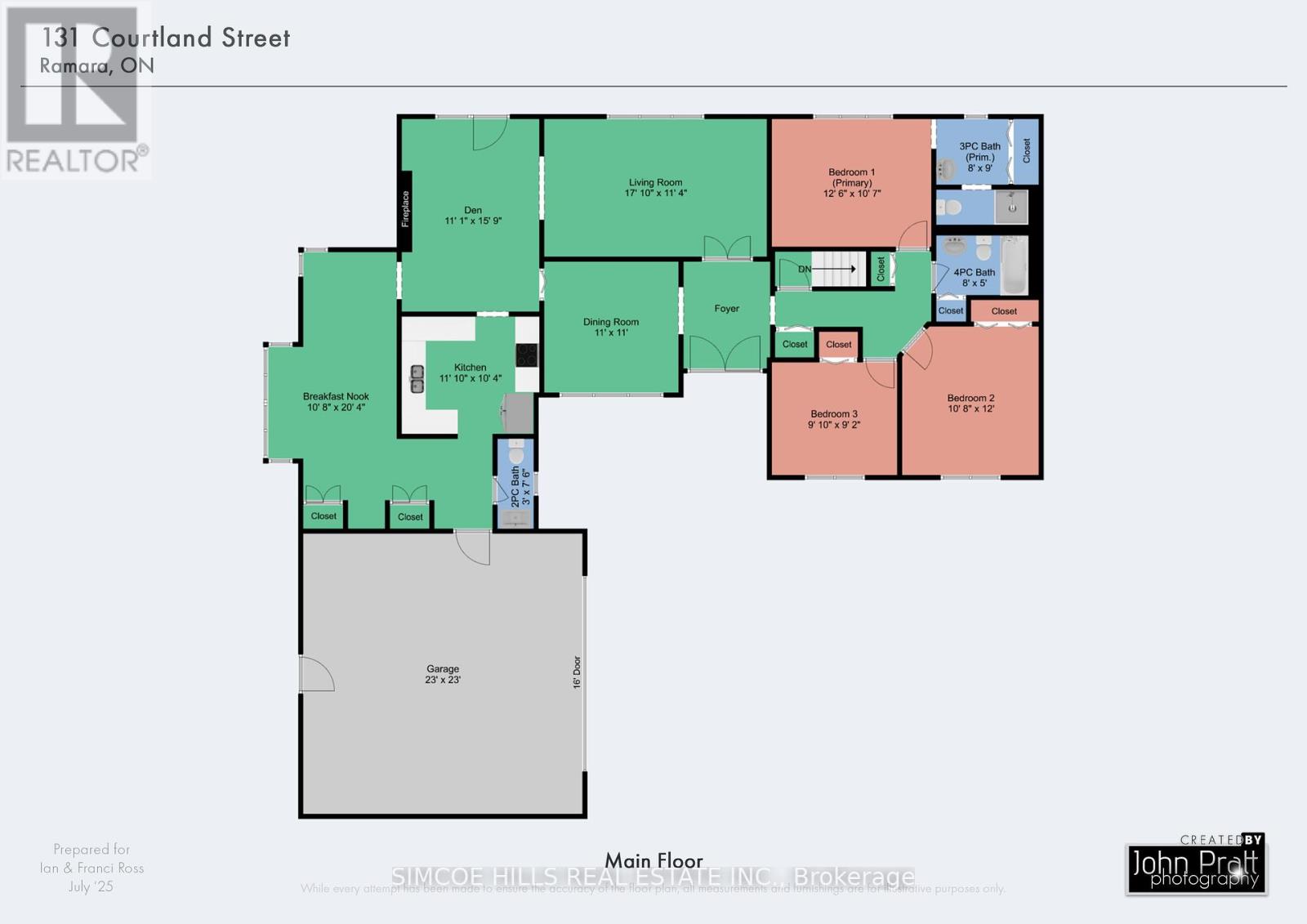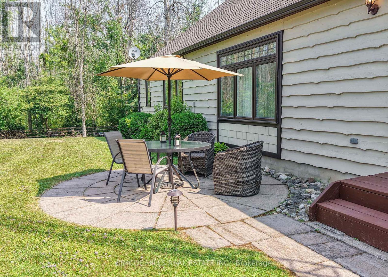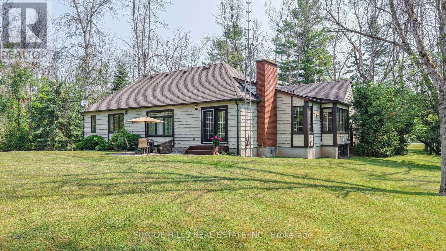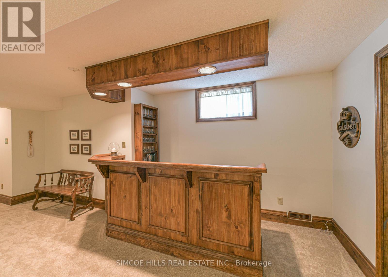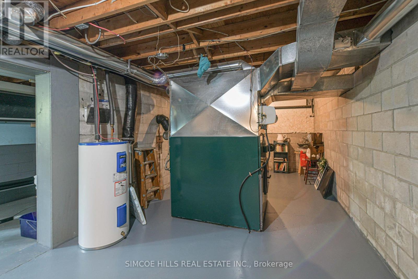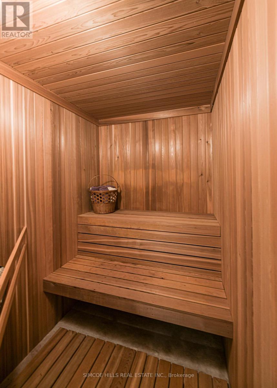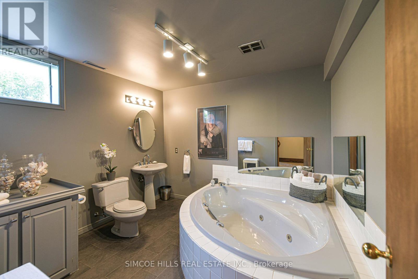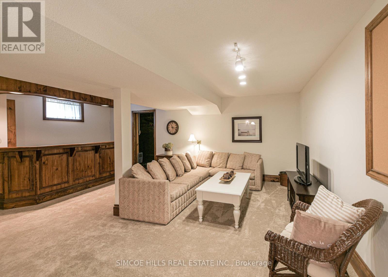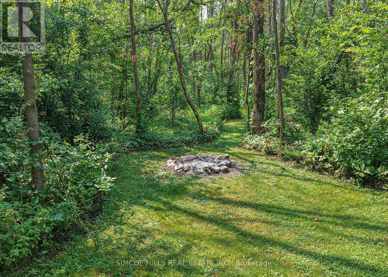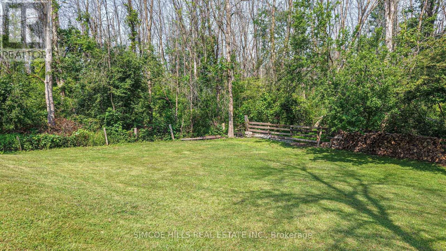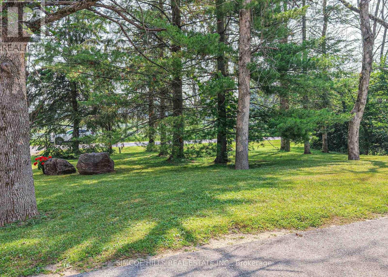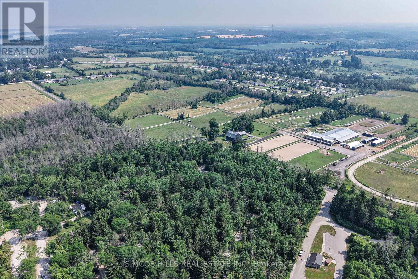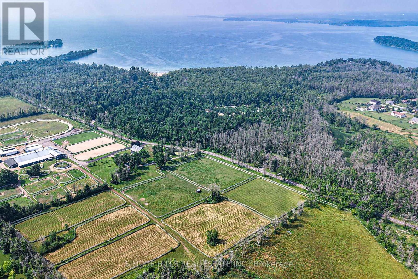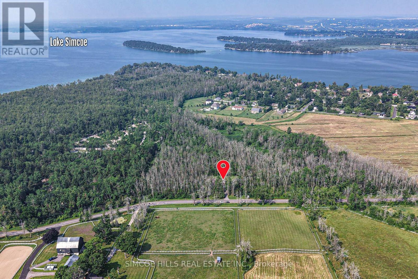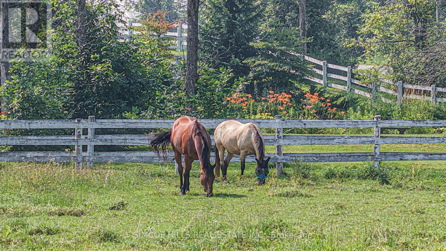Co - 131 Courtland Street Ramara, Ontario L3V 6H7
$995,000
Step through the welcoming front foyer and you'll immediately sense the thoughtful touches that make this home truly special. The sep dining room, adorned with classic wainscoting, invites you to linger over meals with loved ones. Wander into the spacious living room, where a 3 sectional wall unit anchors the space. The cozy sitting room, featuring oak floors, a walkout to the yard, offers the perfect spot to curl up with a book. In the hears of the home, the kitchen has been thoughtfully expanded, making meal prep more efficient and creating a warm gathering place. The primary bed includes its own ensuite, while 2 additional bed share the main bath, making this home perfect for families or hosting guests. Downstairs, the fully finished basement provides even more living space--a fam room, games rm., laundry, bed and 3 pce bath. Outside the beautifully treed lot offers privacy and the simple pleasure of quiet country living. With 2 beaches nearby weekends can be spent exploring natures beauty .Located on a school bus route, its as practical as its charming. Perfect place to call home! (id:48303)
Property Details
| MLS® Number | S12287497 |
| Property Type | Single Family |
| Community Name | Rural Ramara |
| AmenitiesNearBy | Beach |
| CommunityFeatures | School Bus |
| Features | Wooded Area, Flat Site, Country Residential, Sump Pump |
| ParkingSpaceTotal | 7 |
Building
| BathroomTotal | 8 |
| BedroomsAboveGround | 4 |
| BedroomsTotal | 4 |
| Age | 31 To 50 Years |
| Appliances | Central Vacuum, Water Softener, Dishwasher, Stove, Refrigerator |
| ArchitecturalStyle | Bungalow |
| BasementDevelopment | Finished |
| BasementType | N/a (finished) |
| ExteriorFinish | Brick, Wood |
| FireplacePresent | Yes |
| FireplaceTotal | 1 |
| FoundationType | Block |
| HalfBathTotal | 1 |
| HeatingFuel | Oil |
| HeatingType | Forced Air |
| StoriesTotal | 1 |
| SizeInterior | 1500 - 2000 Sqft |
| Type | House |
| UtilityWater | Drilled Well |
Parking
| Attached Garage | |
| Garage |
Land
| Acreage | No |
| LandAmenities | Beach |
| Sewer | Septic System |
| SizeDepth | 400 Ft |
| SizeFrontage | 200 Ft |
| SizeIrregular | 200 X 400 Ft |
| SizeTotalText | 200 X 400 Ft |
| ZoningDescription | Vr |
Rooms
| Level | Type | Length | Width | Dimensions |
|---|---|---|---|---|
| Lower Level | Family Room | 8.38 m | 6.58 m | 8.38 m x 6.58 m |
| Lower Level | Bedroom | 3.1 m | 2.81 m | 3.1 m x 2.81 m |
| Lower Level | Laundry Room | 2.4 m | 3.98 m | 2.4 m x 3.98 m |
| Main Level | Bedroom | 3.82 m | 3.25 m | 3.82 m x 3.25 m |
| Main Level | Bedroom 2 | 3.25 m | 3.64 m | 3.25 m x 3.64 m |
| Main Level | Bedroom 3 | 3.02 m | 2.8 m | 3.02 m x 2.8 m |
| Main Level | Eating Area | 3.26 m | 6.22 m | 3.26 m x 6.22 m |
| Main Level | Kitchen | 3.6 m | 3.14 m | 3.6 m x 3.14 m |
| Main Level | Den | 3.38 m | 4.81 m | 3.38 m x 4.81 m |
| Main Level | Dining Room | 3.35 m | 3.35 m | 3.35 m x 3.35 m |
| Main Level | Living Room | 5.45 m | 3.45 m | 5.45 m x 3.45 m |
Utilities
| Electricity | Installed |
https://www.realtor.ca/real-estate/28611051/co-131-courtland-street-ramara-rural-ramara
Interested?
Contact us for more information
301 Laclie Street Unit 2
Orillia, Ontario L3V 4N9
301 Laclie Street Unit 2
Orillia, Ontario L3V 4N9

