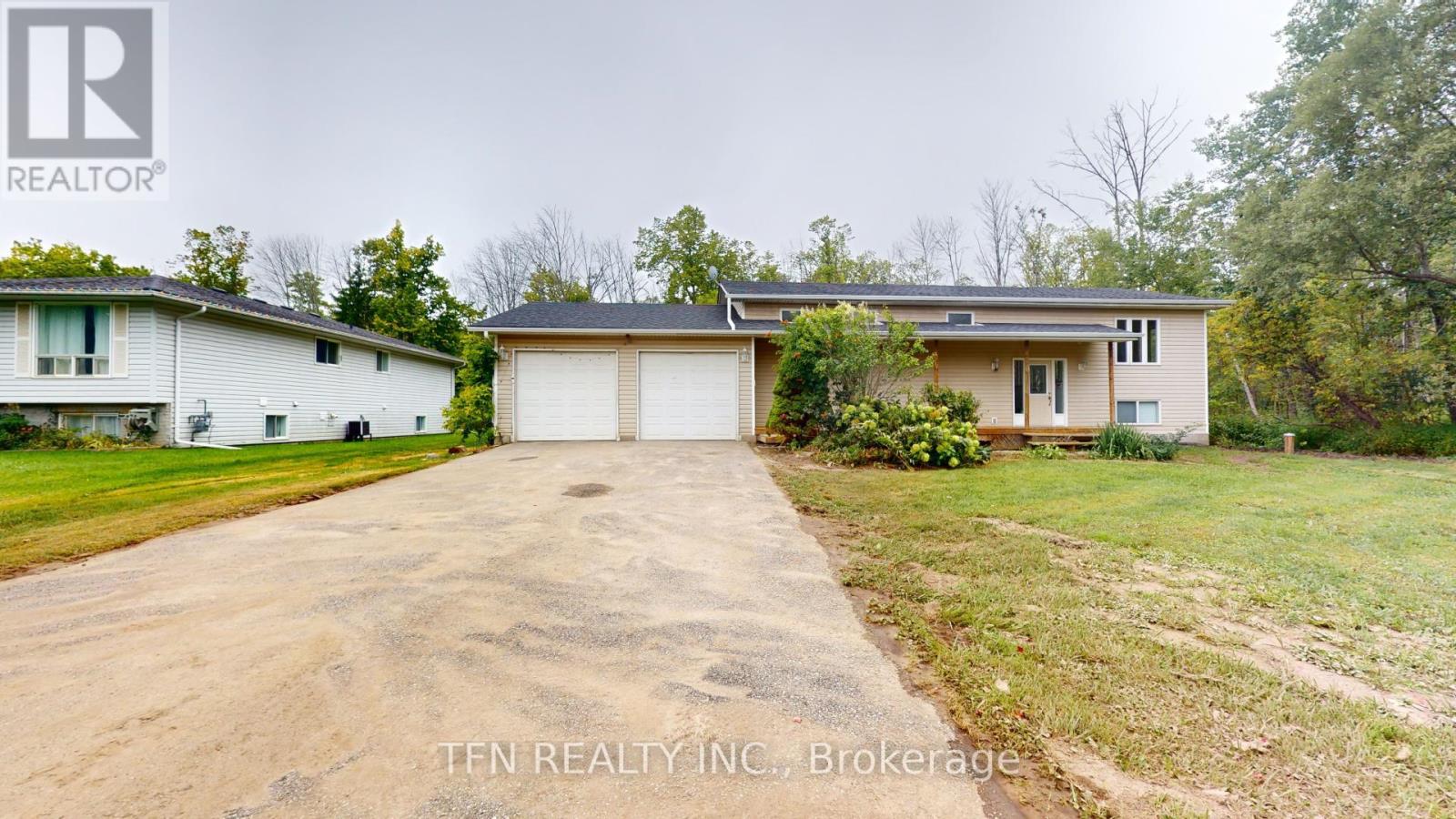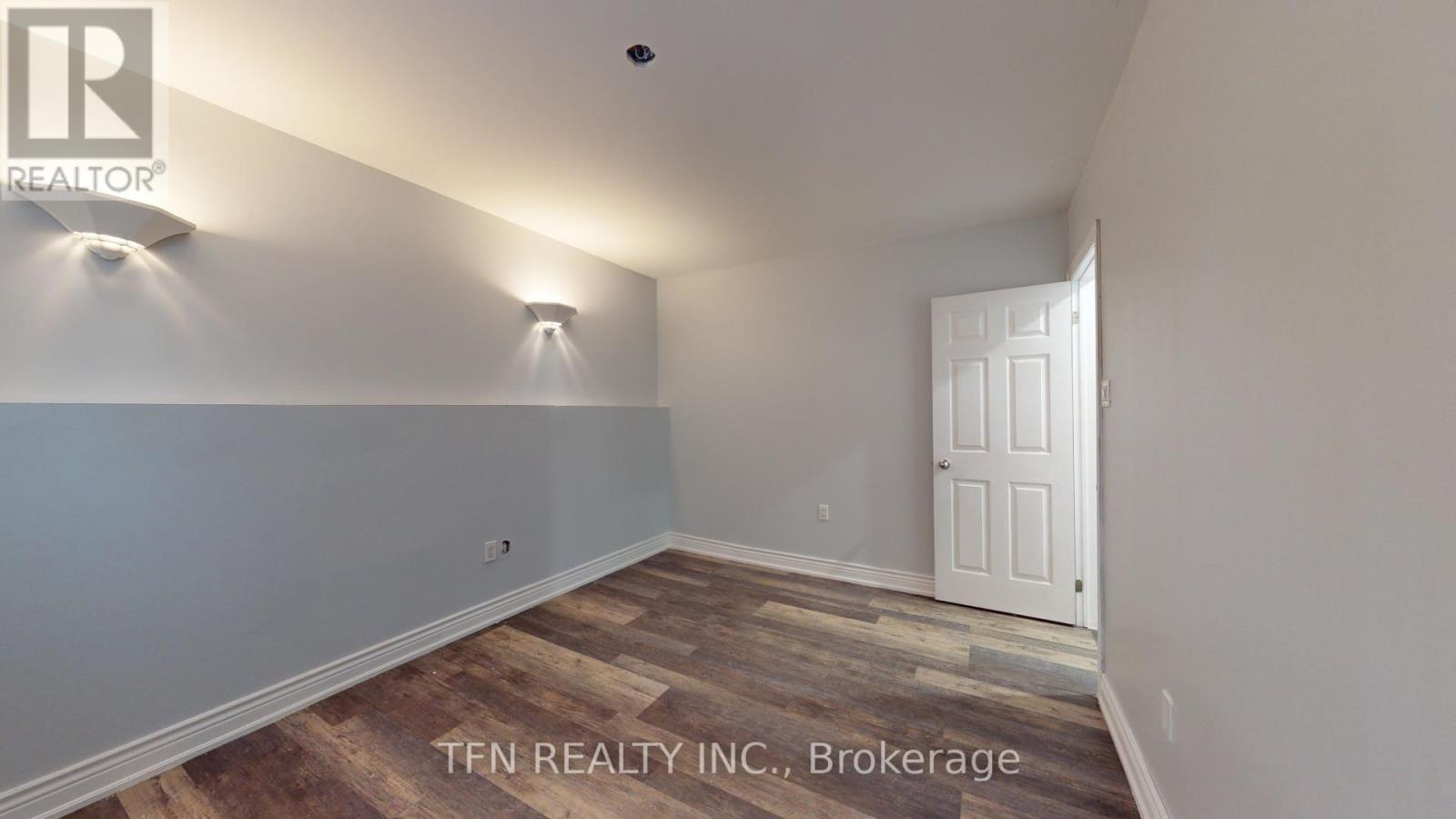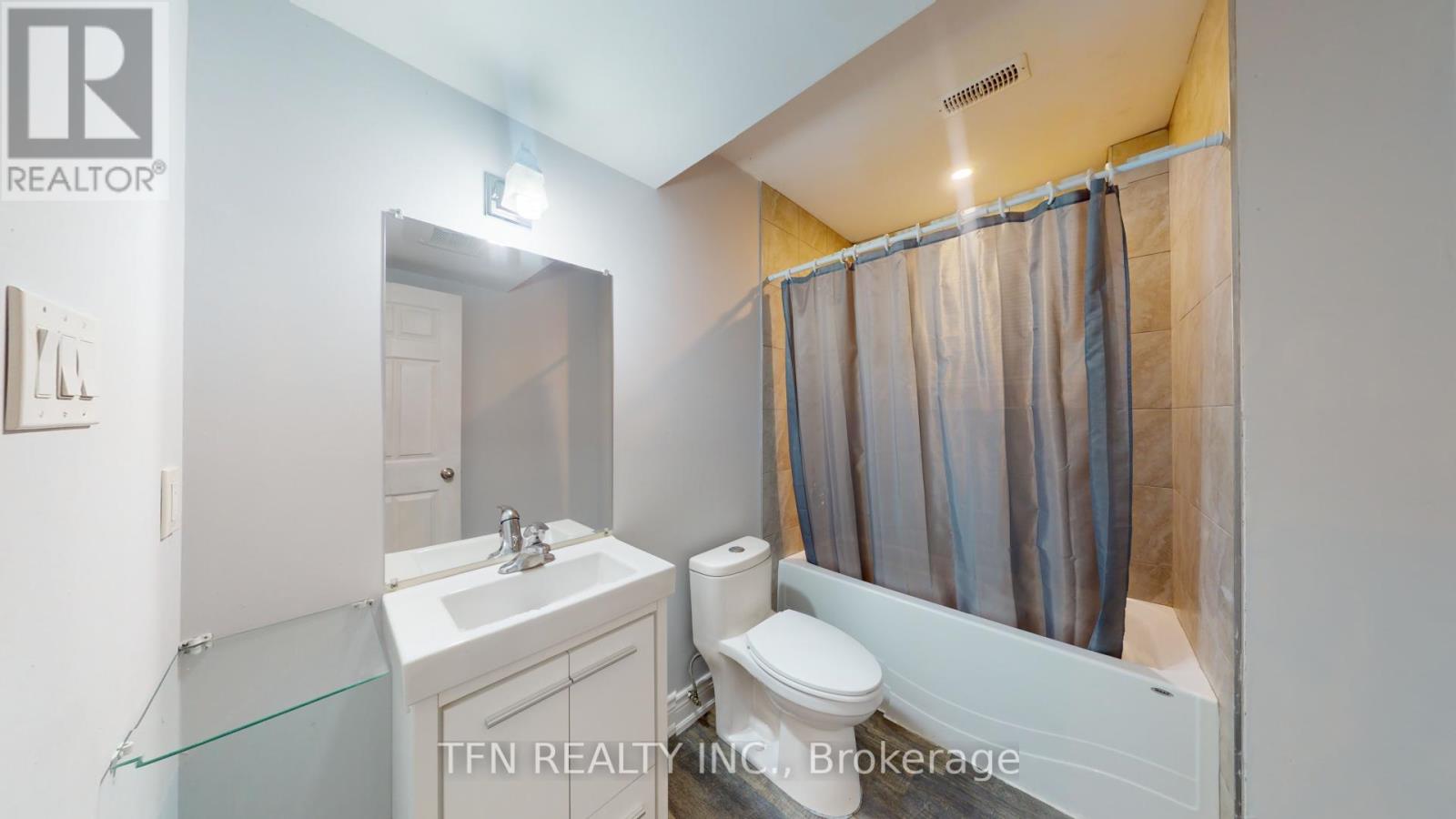Lower - 1048 Gilmore Avenue Innisfil, Ontario L0L 1W0
2 Bedroom
1 Bathroom
1099.9909 - 1499.9875 sqft
Raised Bungalow
Central Air Conditioning
Forced Air
$2,000 Monthly
Welcome To This Lower Level Unit In A Raised Bungalow. Updated Vinyl Floor, Walking Distance To Lake Simcoe, Minutes To Highway 400 And Everything Is Nearby. All Utilities, Parking And Home Internet Are Included! Private Laundry. Flexible Short Term Is Available. (id:48303)
Property Details
| MLS® Number | N12059315 |
| Property Type | Single Family |
| Community Name | Lefroy |
| AmenitiesNearBy | Marina, Schools |
| CommunicationType | High Speed Internet |
| CommunityFeatures | Community Centre |
| Features | Cul-de-sac, Wooded Area, Carpet Free |
| ParkingSpaceTotal | 3 |
Building
| BathroomTotal | 1 |
| BedroomsAboveGround | 2 |
| BedroomsTotal | 2 |
| Appliances | Dryer, Microwave, Hood Fan, Stove, Washer, Refrigerator |
| ArchitecturalStyle | Raised Bungalow |
| BasementFeatures | Apartment In Basement |
| BasementType | N/a |
| ConstructionStyleAttachment | Detached |
| CoolingType | Central Air Conditioning |
| ExteriorFinish | Vinyl Siding |
| FlooringType | Vinyl |
| FoundationType | Concrete |
| HeatingFuel | Natural Gas |
| HeatingType | Forced Air |
| StoriesTotal | 1 |
| SizeInterior | 1099.9909 - 1499.9875 Sqft |
| Type | House |
Parking
| Attached Garage | |
| Garage |
Land
| Acreage | No |
| LandAmenities | Marina, Schools |
| Sewer | Sanitary Sewer |
| SizeDepth | 183 Ft ,4 In |
| SizeFrontage | 99 Ft ,3 In |
| SizeIrregular | 99.3 X 183.4 Ft |
| SizeTotalText | 99.3 X 183.4 Ft |
| SurfaceWater | Lake/pond |
Rooms
| Level | Type | Length | Width | Dimensions |
|---|---|---|---|---|
| Lower Level | Living Room | 8.53 m | 3.91 m | 8.53 m x 3.91 m |
| Lower Level | Dining Room | 8.53 m | 3.91 m | 8.53 m x 3.91 m |
| Lower Level | Kitchen | 8.53 m | 3.91 m | 8.53 m x 3.91 m |
| Lower Level | Primary Bedroom | 4.37 m | 4.25 m | 4.37 m x 4.25 m |
| Lower Level | Bedroom 2 | 3.19 m | 4.23 m | 3.19 m x 4.23 m |
| Lower Level | Bathroom | 1.76 m | 2.83 m | 1.76 m x 2.83 m |
| Lower Level | Laundry Room | Measurements not available | ||
| Lower Level | Foyer | Measurements not available |
https://www.realtor.ca/real-estate/28114382/lower-1048-gilmore-avenue-innisfil-lefroy-lefroy
Interested?
Contact us for more information
Tfn Realty Inc.
Tfn Realty Inc.


















