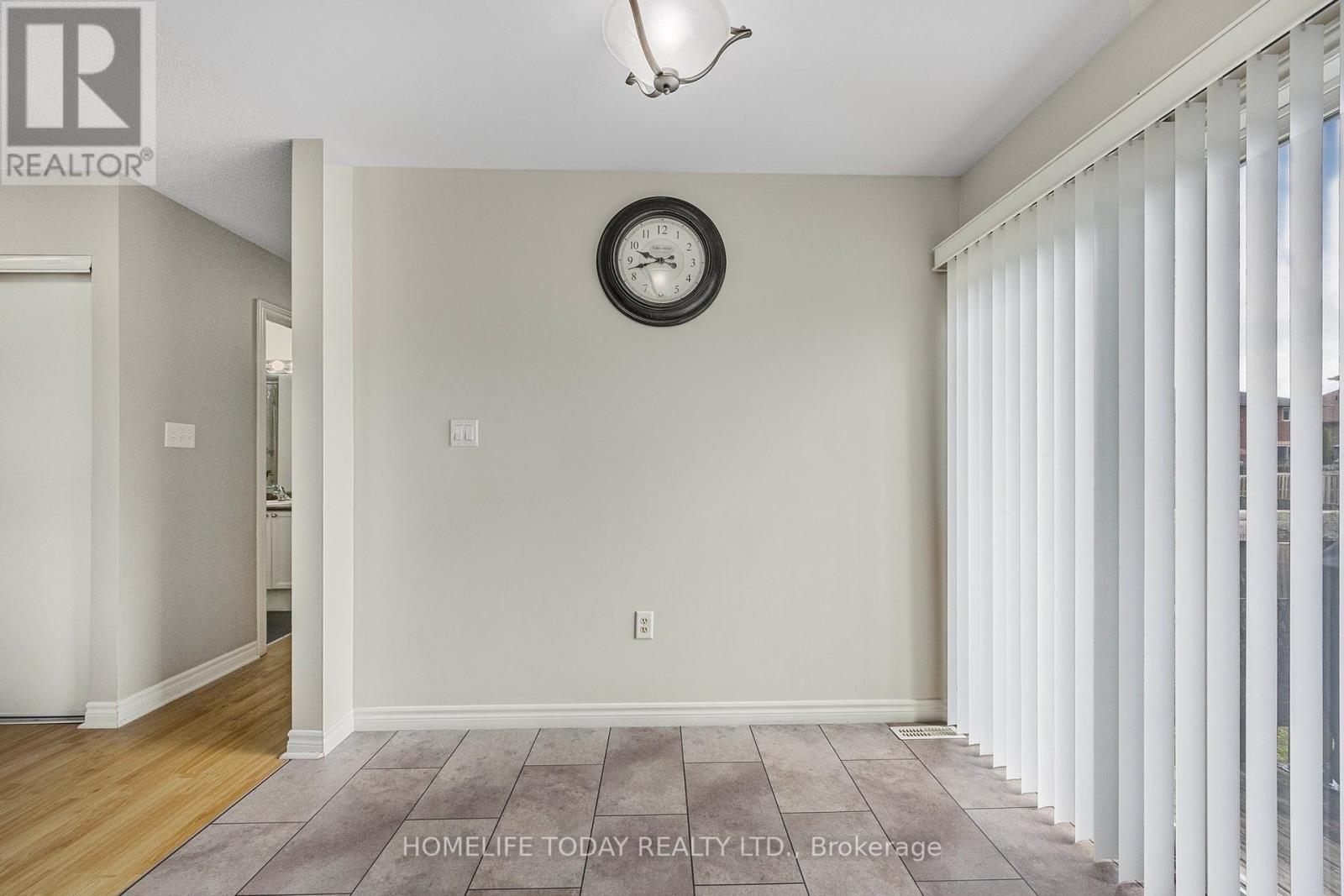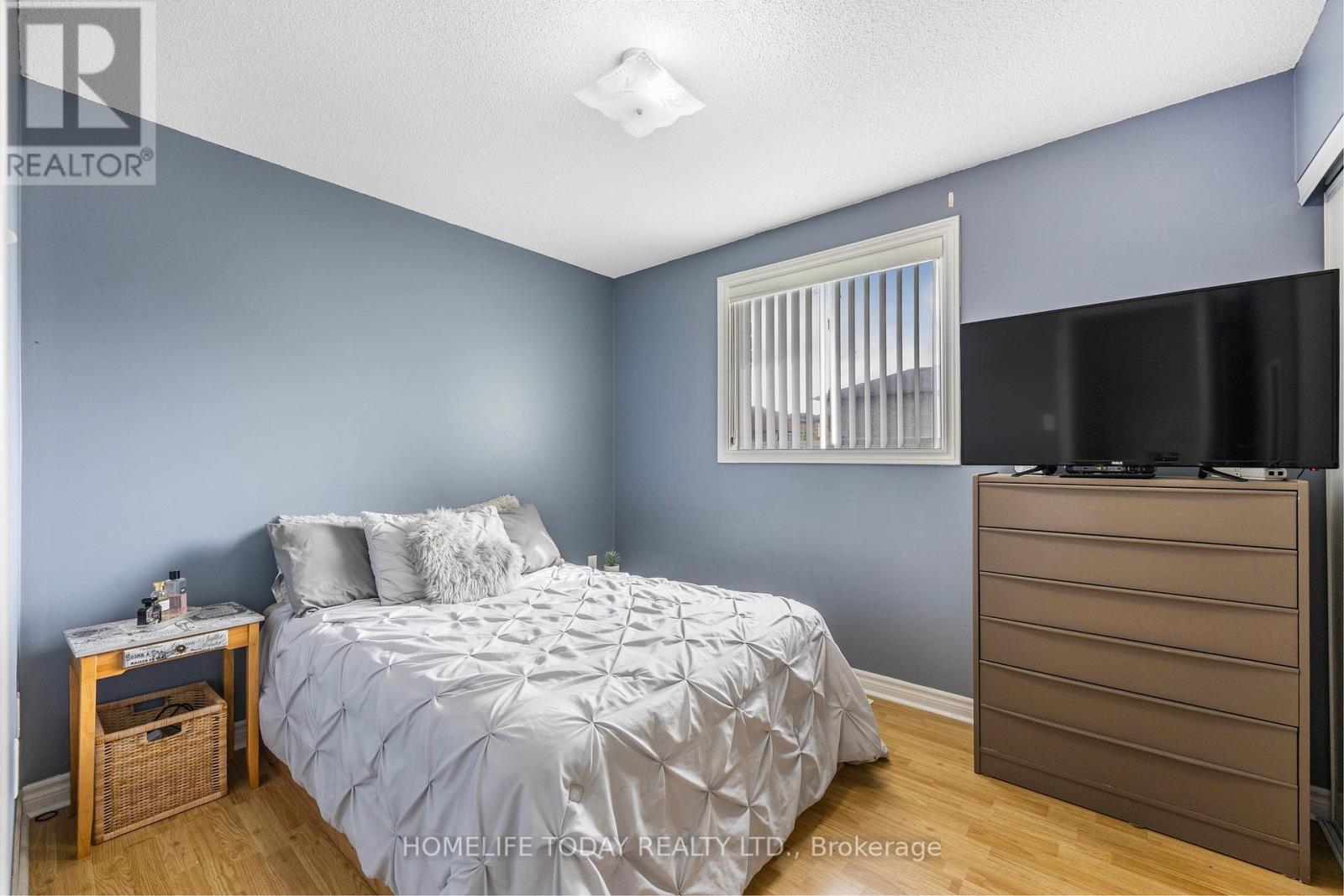Main - 23 Shalom Way Barrie (Painswick South), Ontario L4N 5X3
$2,450 Monthly
Stunning 3-bedroom, 1 full bath showpiece on a huge premium 148.52' deep private fenced lot (one of the subdivision's largest lots)! A gardener's dream. This very bright, open-concept raised bungalow has a unique layout with all bedrooms on the main level no climbing stairs to reach them! Built above grade, the home features central air, central vacuum, a double-car insulated garage with a gas line for a heater, 4-car parking on a driveway with no sidewalk, ( 1 garage and 2 parking allocated for main floor tenant )and a gas line for a BBQ in the backyard. Also includes a water softener, garage door openers, and lots of trees in the backyard for privacy. Great curb appeal in a very desirable area near the GO Train, highways, Costco, shopping centers, and other main amenities. No Pet! NO Smoking! **** EXTRAS **** Auto Garage Door opener , Carpet Free, Water Softener, Central Vacuum. Tenant responsible for 65% Of utilities (gas , HWT, Hydro& water/waste). Tenant responsible for lawn maintenance and snow removal. Basement is not included (id:48303)
Property Details
| MLS® Number | S9394430 |
| Property Type | Single Family |
| Community Name | Painswick South |
| Amenities Near By | Public Transit, Schools |
| Community Features | School Bus |
| Parking Space Total | 8 |
Building
| Bathroom Total | 1 |
| Bedrooms Above Ground | 3 |
| Bedrooms Total | 3 |
| Appliances | Dryer, Refrigerator, Stove, Washer, Window Coverings |
| Architectural Style | Raised Bungalow |
| Construction Style Attachment | Detached |
| Cooling Type | Central Air Conditioning |
| Exterior Finish | Brick |
| Foundation Type | Block |
| Heating Fuel | Natural Gas |
| Heating Type | Forced Air |
| Stories Total | 1 |
| Type | House |
| Utility Water | Municipal Water |
Parking
| Attached Garage |
Land
| Acreage | No |
| Fence Type | Fenced Yard |
| Land Amenities | Public Transit, Schools |
| Sewer | Sanitary Sewer |
| Size Depth | 148 Ft ,6 In |
| Size Frontage | 55 Ft ,1 In |
| Size Irregular | 55.12 X 148.52 Ft |
| Size Total Text | 55.12 X 148.52 Ft|under 1/2 Acre |
Rooms
| Level | Type | Length | Width | Dimensions |
|---|---|---|---|---|
| Main Level | Living Room | 3.5 m | 3.9 m | 3.5 m x 3.9 m |
| Main Level | Dining Room | 4.6 m | 3.09 m | 4.6 m x 3.09 m |
| Main Level | Kitchen | 2.44 m | 2.69 m | 2.44 m x 2.69 m |
| Main Level | Eating Area | 2.029 m | 2.78 m | 2.029 m x 2.78 m |
| Main Level | Primary Bedroom | 4.47 m | 3.51 m | 4.47 m x 3.51 m |
| Main Level | Bedroom 2 | 3.2 m | 1.99 m | 3.2 m x 1.99 m |
| Main Level | Bedroom 3 | 2.84 m | 2.7 m | 2.84 m x 2.7 m |
Utilities
| Sewer | Installed |
Interested?
Contact us for more information

11 Progress Avenue Suite 200
Toronto, Ontario M1P 4S7
(416) 298-3200
(416) 298-3440
www.homelifetoday.com





















