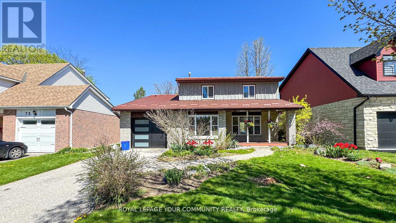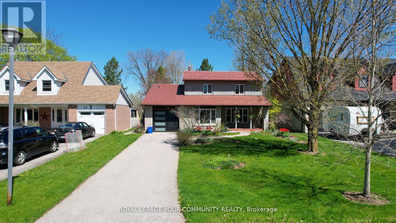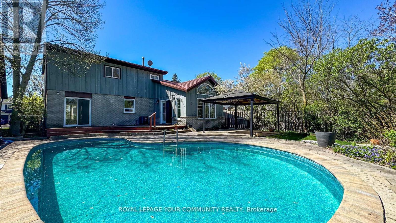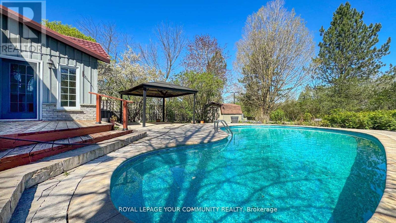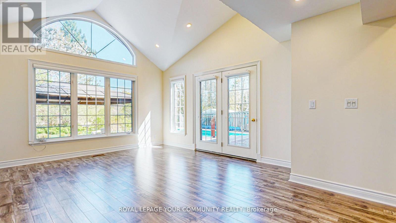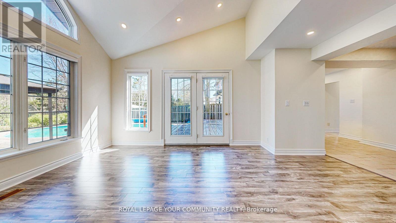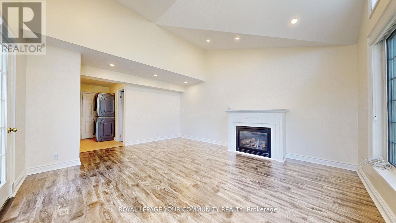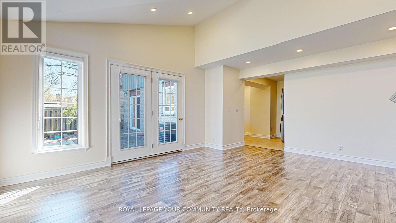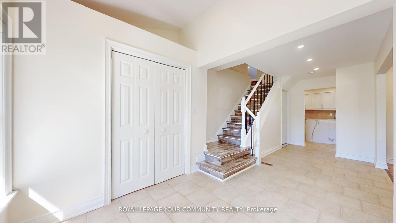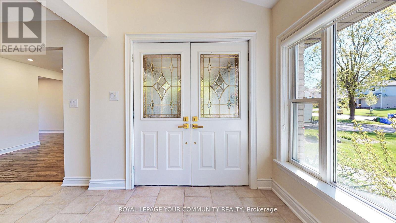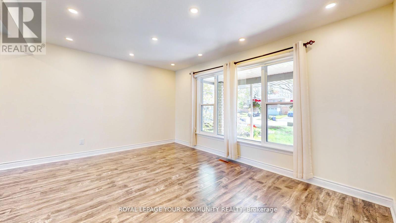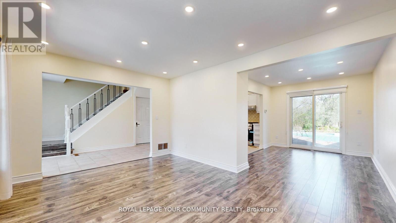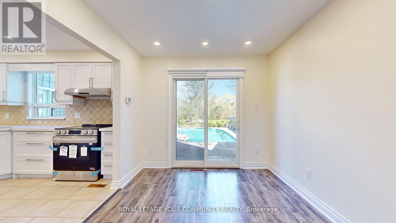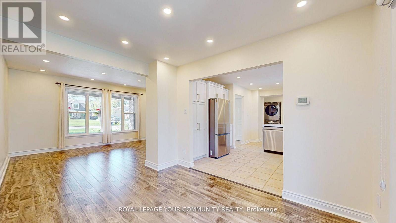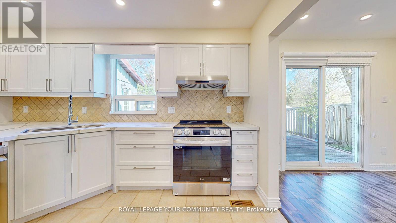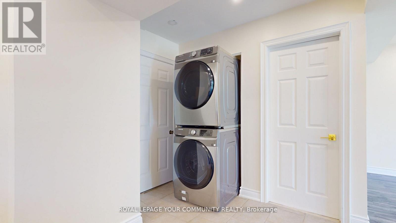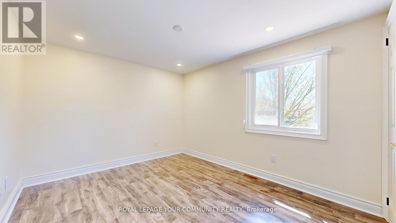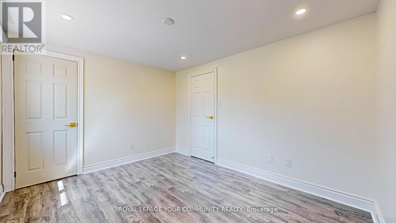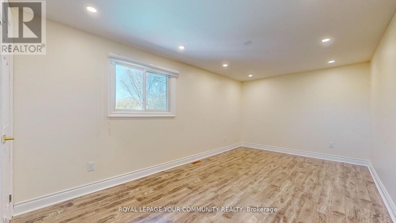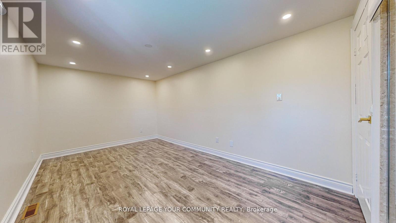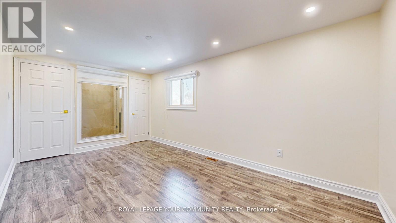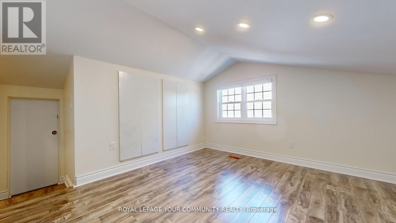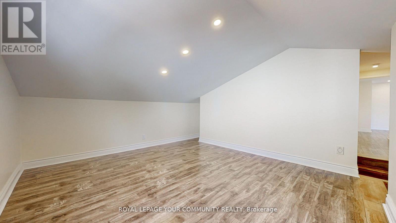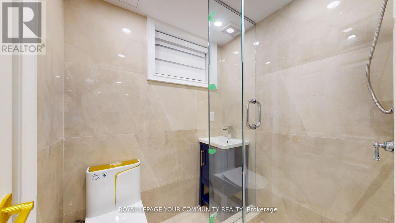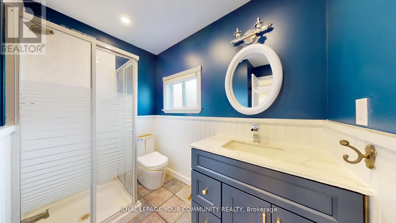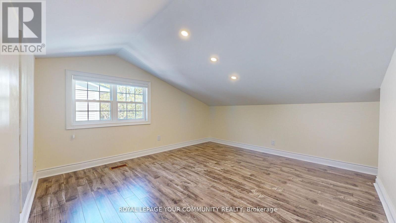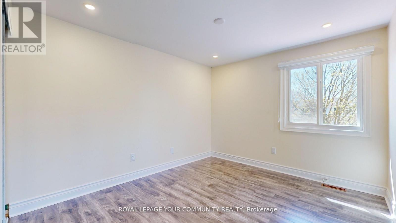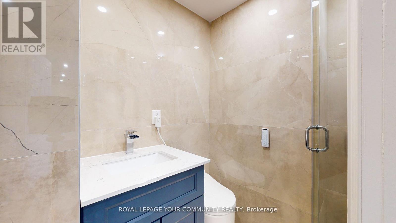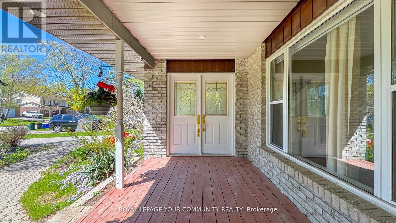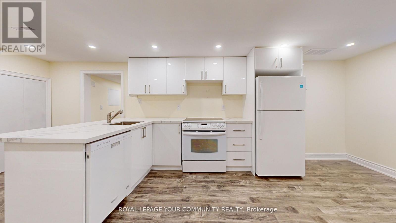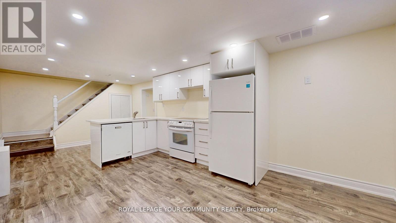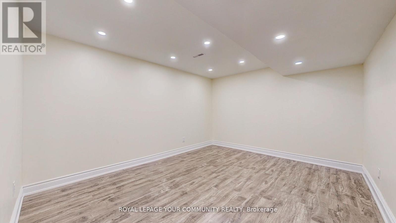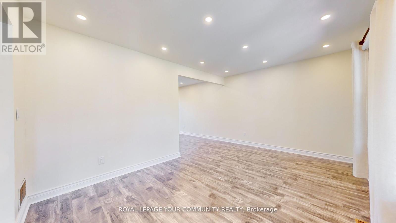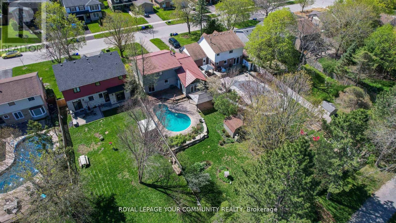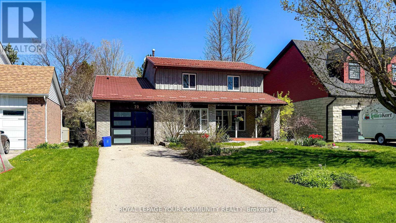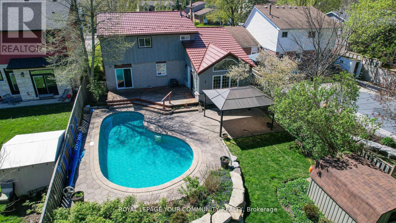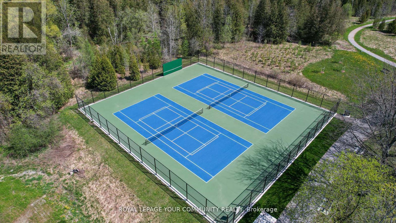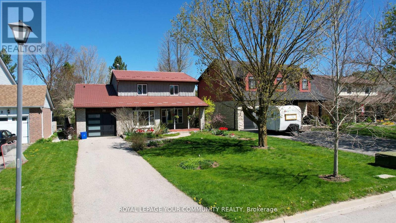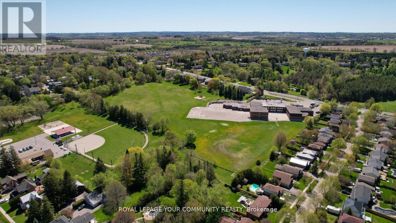Main & 2nd - 70 Shannon Road East Gwillimbury, Ontario L0G 1M0
$3,400 Monthly
This beautifully renovated family home in Mount Albert offers the perfect blend of comfort and style, swimming pool & Ravine in the back With 3 bedrooms plus a versatile media room that can easily convert into a 4th bedroom, theres plenty of space for everyone. The large family room,complete with a cozy gas fireplace, creates a warm and inviting atmosphere for gatherings, while the spacious living room and welcoming foyer enhance the home's charm. Step outside to a stunning backyard retreat featuring a deck and an in-ground pool (approximately 4 ft deep), ideal for outdoor entertaining and creating cherished family memories. The updated kitchen, equipped with new appliances, connects seamlessly to the dining area with a walk-out to the deck for effortless alfresco dining. Dont miss out on this exceptional opportunity! Basement is not included in this listing but can be leased at an additional cost. (id:48303)
Property Details
| MLS® Number | N12239079 |
| Property Type | Single Family |
| Community Name | Mt Albert |
| AmenitiesNearBy | Park |
| CommunityFeatures | School Bus |
| Features | Wooded Area, Ravine, Conservation/green Belt |
| ParkingSpaceTotal | 3 |
| PoolType | Inground Pool |
Building
| BathroomTotal | 3 |
| BedroomsAboveGround | 3 |
| BedroomsBelowGround | 1 |
| BedroomsTotal | 4 |
| Appliances | Dishwasher, Dryer, Washer, Window Coverings, Refrigerator |
| ConstructionStyleAttachment | Detached |
| CoolingType | Central Air Conditioning |
| ExteriorFinish | Wood, Brick |
| FireplacePresent | Yes |
| FlooringType | Ceramic, Laminate |
| FoundationType | Concrete |
| HeatingFuel | Natural Gas |
| HeatingType | Forced Air |
| StoriesTotal | 2 |
| SizeInterior | 1500 - 2000 Sqft |
| Type | House |
| UtilityWater | Municipal Water |
Parking
| Attached Garage | |
| Garage |
Land
| Acreage | No |
| FenceType | Fenced Yard |
| LandAmenities | Park |
| Sewer | Sanitary Sewer |
| SizeDepth | 189 Ft |
| SizeFrontage | 50 Ft |
| SizeIrregular | 50 X 189 Ft |
| SizeTotalText | 50 X 189 Ft |
Rooms
| Level | Type | Length | Width | Dimensions |
|---|---|---|---|---|
| Second Level | Primary Bedroom | 5.03 m | 2.97 m | 5.03 m x 2.97 m |
| Second Level | Bedroom 2 | 3.66 m | 3.02 m | 3.66 m x 3.02 m |
| Second Level | Bedroom 3 | 3.22 m | 3 m | 3.22 m x 3 m |
| Second Level | Other | 3.93 m | 3.56 m | 3.93 m x 3.56 m |
| Main Level | Kitchen | 6.5 m | 3.56 m | 6.5 m x 3.56 m |
| Main Level | Dining Room | 3.12 m | 2.66 m | 3.12 m x 2.66 m |
| Main Level | Living Room | 4.49 m | 3.2 m | 4.49 m x 3.2 m |
| Main Level | Family Room | 28 m | 5.33 m | 28 m x 5.33 m |
Utilities
| Cable | Available |
| Electricity | Installed |
| Sewer | Installed |
Interested?
Contact us for more information
8854 Yonge Street
Richmond Hill, Ontario L4C 0T4

