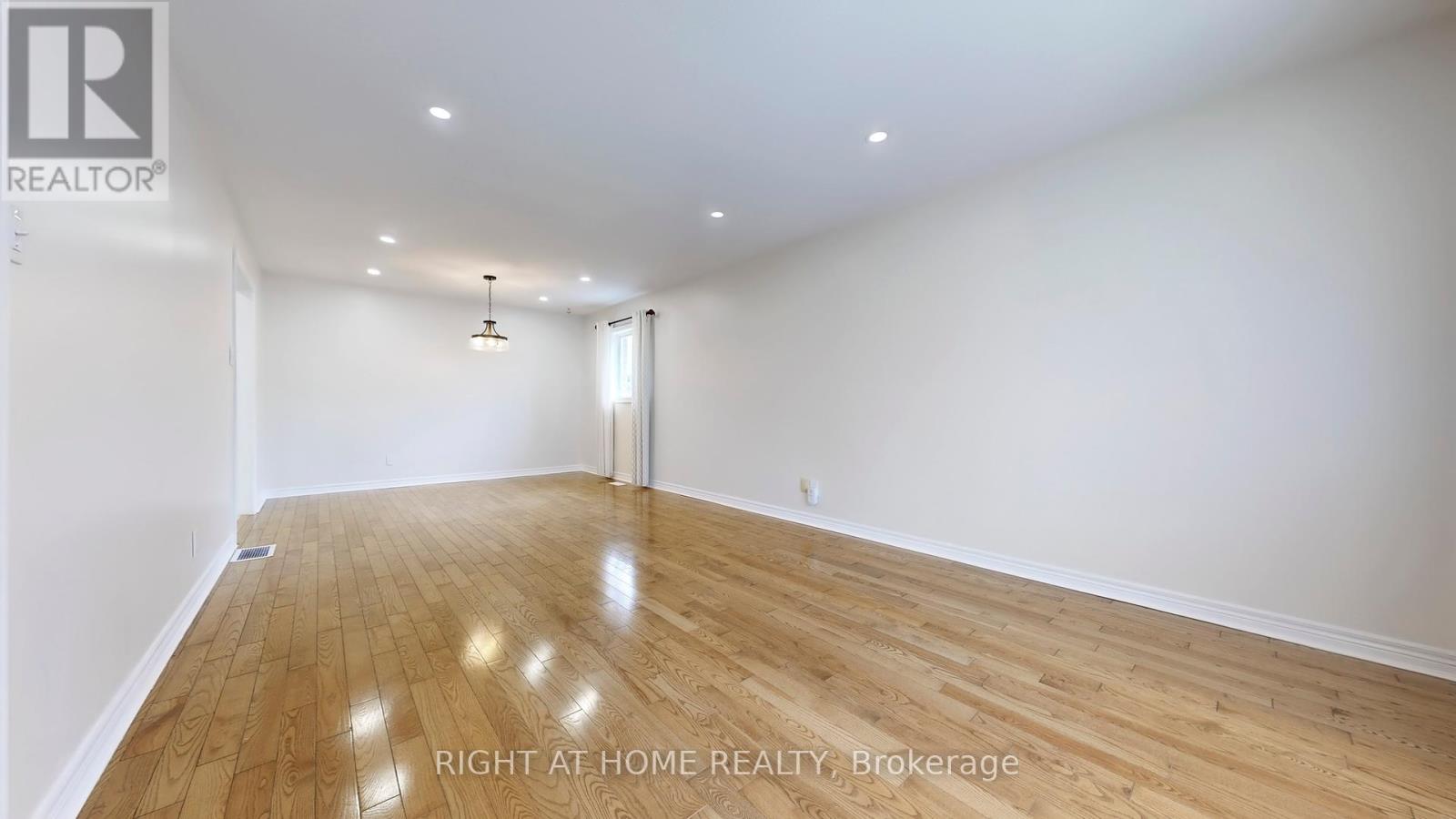Main Floor - 381 Leacock Drive Barrie, Ontario L4N 5S6
3 Bedroom
1 Bathroom
1100 - 1500 sqft
Raised Bungalow
Central Air Conditioning
Forced Air
$2,500 Monthly
Lovely, Impeccably Maintained 3 Bedroom, 1 Washroom Main Floor Unit. This Very Sunny and Spacious Unit Features a Combined Large Living and Dining Room with Hardwood Floors, Pot Lights and Bay Window. Beautiful Bright Kitchen with White Cabinets, Stainless Steel Appliances, Pot Lights and Access to Patio and Backyard. Spacious Bedrooms with Closets. Landscaped Yard with Patio and Mature Trees. Easy Access to Highway 400 (3 minutes), Transit (walking distance), Schools (walking distance), Shopping and Parks. (id:48303)
Property Details
| MLS® Number | S12108604 |
| Property Type | Single Family |
| Community Name | Letitia Heights |
| ParkingSpaceTotal | 2 |
Building
| BathroomTotal | 1 |
| BedroomsAboveGround | 3 |
| BedroomsTotal | 3 |
| Appliances | Water Heater - Tankless, Dryer, Stove, Washer, Refrigerator |
| ArchitecturalStyle | Raised Bungalow |
| ConstructionStyleAttachment | Detached |
| CoolingType | Central Air Conditioning |
| ExteriorFinish | Brick |
| FlooringType | Hardwood, Laminate, Carpeted |
| FoundationType | Unknown |
| HeatingFuel | Natural Gas |
| HeatingType | Forced Air |
| StoriesTotal | 1 |
| SizeInterior | 1100 - 1500 Sqft |
| Type | House |
| UtilityWater | Municipal Water |
Parking
| Garage |
Land
| Acreage | No |
| Sewer | Sanitary Sewer |
Rooms
| Level | Type | Length | Width | Dimensions |
|---|---|---|---|---|
| Main Level | Kitchen | 4.78 m | 3.48 m | 4.78 m x 3.48 m |
| Main Level | Living Room | 7.57 m | 3.61 m | 7.57 m x 3.61 m |
| Main Level | Dining Room | 7.57 m | 3.61 m | 7.57 m x 3.61 m |
| Main Level | Primary Bedroom | 4.67 m | 3.48 m | 4.67 m x 3.48 m |
| Main Level | Bedroom 2 | 3.71 m | 3.48 m | 3.71 m x 3.48 m |
| Main Level | Bedroom 3 | 2.62 m | 3.07 m | 2.62 m x 3.07 m |
Utilities
| Cable | Available |
| Sewer | Available |
Interested?
Contact us for more information
Right At Home Realty
16850 Yonge Street #6b
Newmarket, Ontario L3Y 0A3
16850 Yonge Street #6b
Newmarket, Ontario L3Y 0A3



























