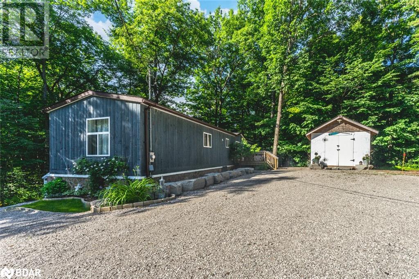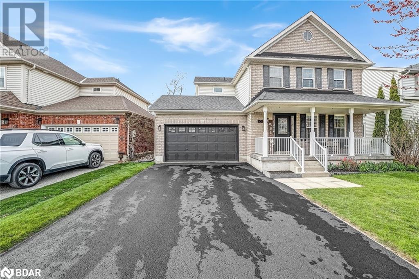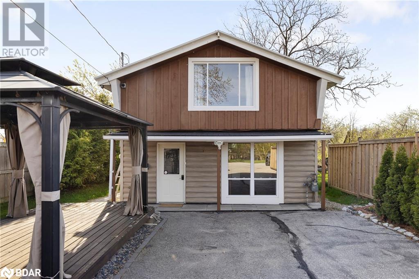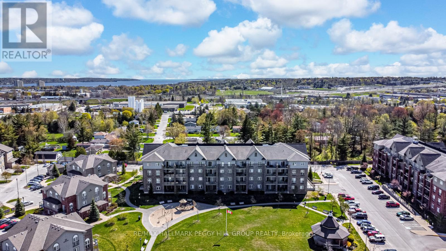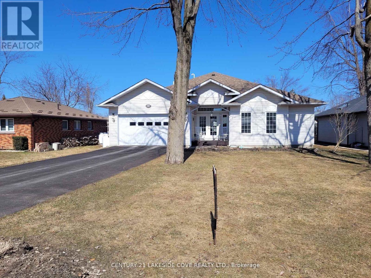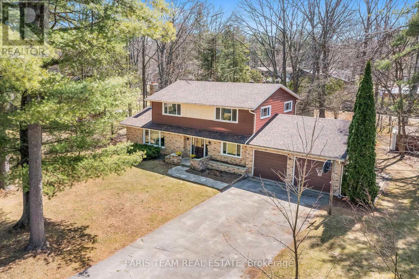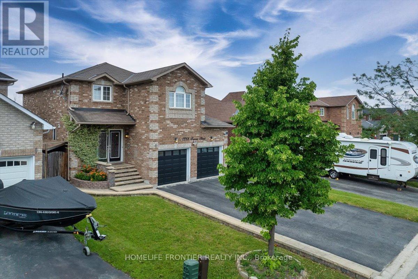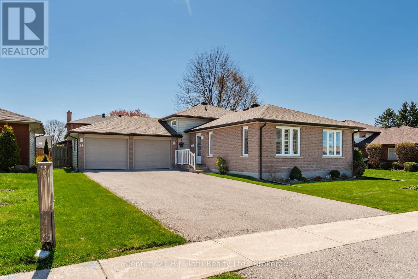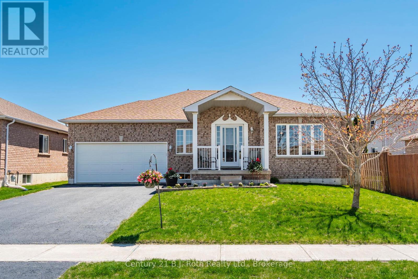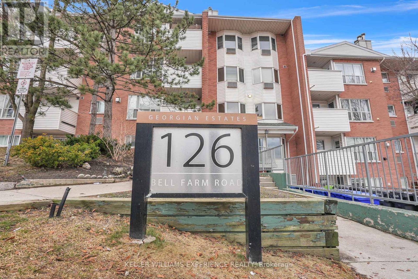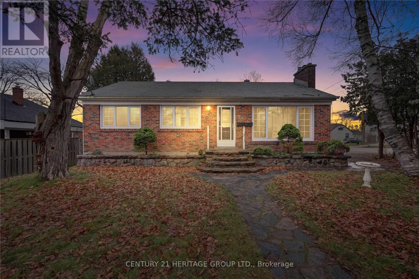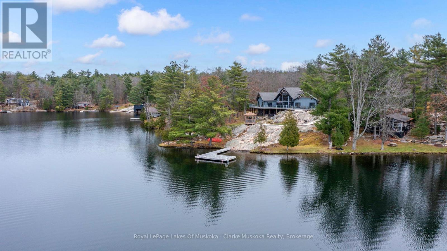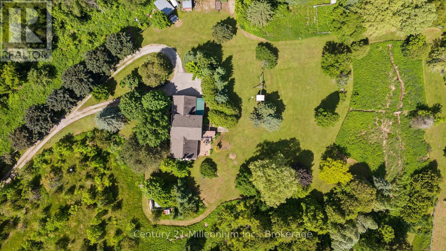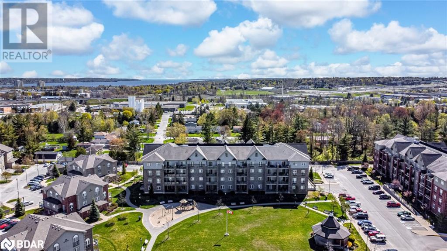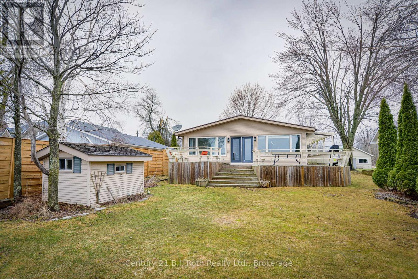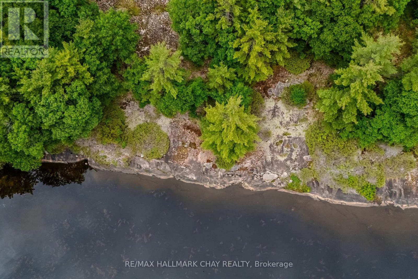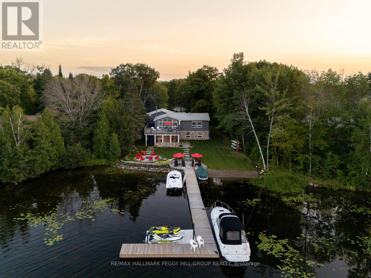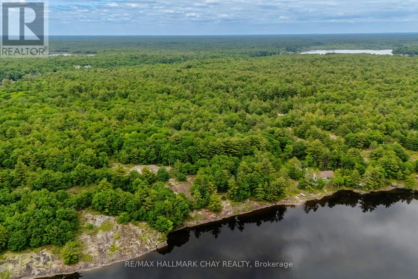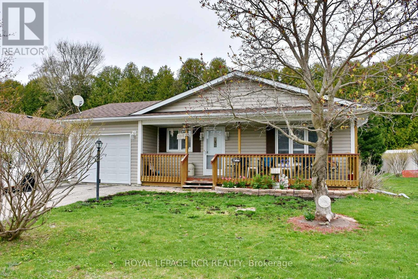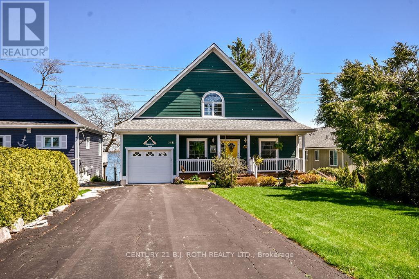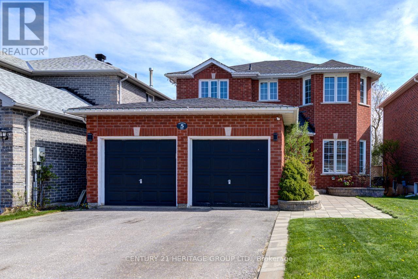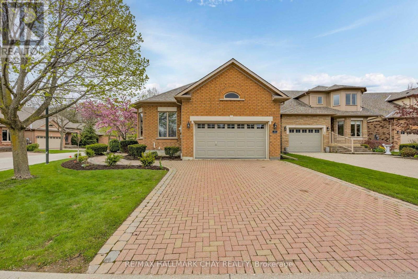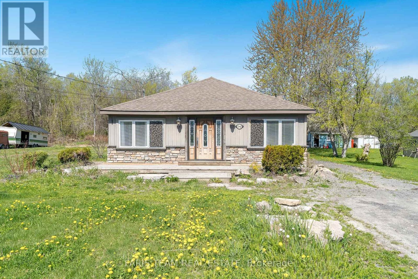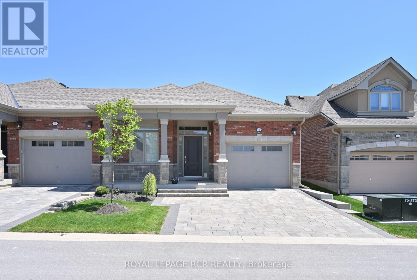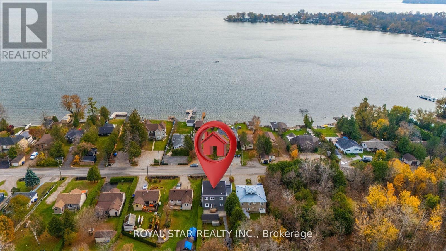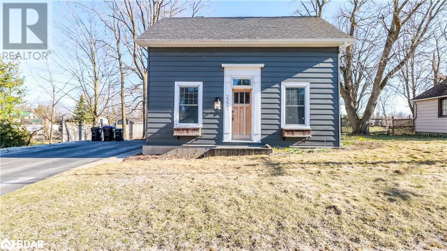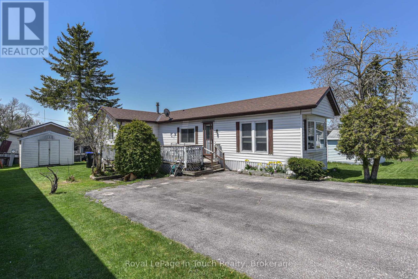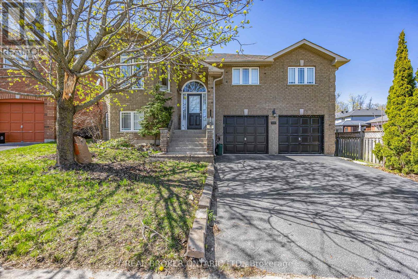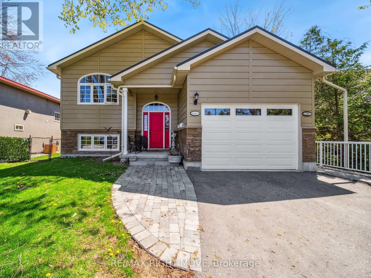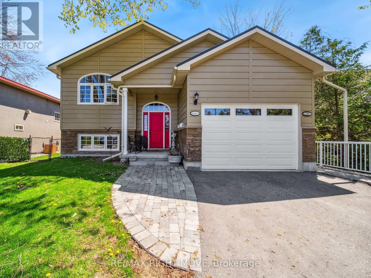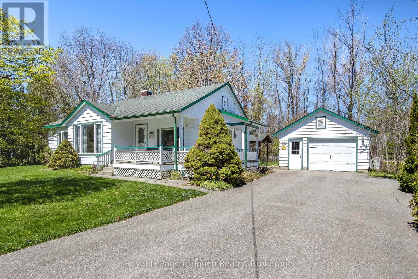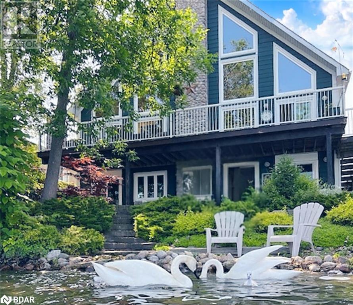7498 Island Crescent
Ramara, Ontario
BREATHTAKING VIEWS & ENDLESS OUTDOOR ADVENTURES AT THIS WATERFRONT ESCAPE! This nature lover’s dream offers a charming waterfront bungalow with 126 feet of frontage on a serene Black River inlet, creating the ultimate year-round retreat. Nestled on over half an acre of treed land along a municipality-maintained road, this turn-key gem invites you to enjoy 26 kilometres of river for boating, fishing, canoeing, and kayaking right from your backyard. A private outdoor oasis awaits with two decks, a fire pit, and a spacious shed, with footings already in place for a future dock to enhance your waterfront lifestyle. The large circular driveway provides ample parking, and a supply of armour and patio stones offers endless possibilities for outdoor upgrades. Inside, pride of ownership is displayed throughout the open-concept interior boasting tasteful finishes and easy-care laminate flooring. Recent updates include a freshly painted interior, some updated light fixtures, an upgraded furnace, fridge, and dishwasher, plus thousands spent on a premium leaf filter gutter system that comes with a lifetime transferable warranty. Located close to shopping, parks, highways, golf courses, and beaches, this is an incredible opportunity to own a #HomeToStay that offers both relaxation and adventure in a stunning natural setting. (id:48303)
RE/MAX Hallmark Peggy Hill Group Realty Brokerage
586 Rohallion Road
Kawartha Lakes, Ontario
Who Says You Can't Have it All? Built In 2003, This 3 Bedroom 1.5 Bath Bungalow Is Ready To Enjoy! Ultra Private Direct Waterfront Located On Canal Lake & Connected To The Trent Severn Waterway, All One Level & No Steps In Or Out On A Huge 150Ft x 290Ft Lot, Big Entry Open To Large Living/Dining Room With Double Walkouts to 3 Season Sunroom Overlooking The Lake, Large Primary Bedroom With 2 Piece Ensuite, Double Closets And Lake Views. Enjoy The Enclosed Hot Tub Room With Vaulted Ceilings Or Open It All Up And Make It A Covered Deck Overlooking The Water, Outside Features A Carport & Detached 2 Car Shop So You'll Have Plenty Of Room For All Your Toys And Even Space For The RV, Waterside Dock So You Can Enjoy Miles Of Boating, 35 Mins To Orillia/Lindsay, Don't Wait, Come And Enjoy Private Country Waterside Living Now! (id:48303)
RE/MAX Country Lakes Realty Inc.
6 Brookwood Drive
Barrie, Ontario
This meticulously maintained 2-storey family home offers over 2,100 sq. ft. of finished living space in one of South Barrie’s most desirable neighbourhoods. From the inviting covered front porch to the spacious, open-concept layout, every detail is designed for comfort and everyday living. The main floor features a bright and airy living/dining area, a cozy family room with a gas fireplace, and a modern kitchen equipped with stainless steel appliances and a walkout to a fully fenced backyard—perfect for summer entertaining. Freshly painted throughout with updated lighting to match. Practical touches include inside entry from the double garage, complete with built-in shelving and a workbench. Upstairs, you’ll find three generously sized bedrooms, an upper-level laundry room with newer washer and dryer, and a spacious primary suite with a relaxing soaker tub and separate shower. The finished basement extends your living space with a large rec room, a 4th bedroom, and ample storage. The driveway has also been freshly sealed this year. Ideally located just minutes from Hwy 400, shopping, parks, and schools—this move-in-ready home truly has it all! (id:48303)
Keller Williams Experience Realty Brokerage
155 Parkside Dr Drive
Oro-Medonte, Ontario
Opportunity Awaits. Discover the best of lakefront living with 100' of pristine, clear waterfront on one of Oro-Medonte's most coveted streets. Enjoy quick access to Memorial Beach and the 9th Line Boat Launch, putting you on Lake Simcoe in moments. 0.51 acres nestled perfectly positioned between Barrie and Orillia, this home offers both privacy and convenience. With a spacious 28-foot boathouse with ability for a marine railway system, this property is perfect for lake enthusiasts. The 3+1 bedroom, 3 full Bathroom Bungalow offers 2,949 square feet of finished living space, complete with an attached two-car Garage, with plenty of room to make it your own. With other offerings such as a newly installed 18 kW Generator and a hydro-pool swim spa an incredible opportunity awaits to own this lakefront gem -- Life is Better on the Water! (id:48303)
RE/MAX Crosstown Realty Inc. Brokerage
3 Courtland Street
Orillia, Ontario
Live, Work, or Both – Mixed-Use Zoning with Incredible Potential! Zoned Village Commercial, this unique and versatile property offers endless possibilities—live in it, run a business, house staff, or combine it all in one smart investment. Whether you're an entrepreneur, investor, or someone looking for flexible live/work space, this property is packed with potential. Currently used as a single-family home, the layout easily adapts to your needs. Create a boutique storefront, studio, office, or staff accommodation—all while enjoying the comfort of your own space. A potential third bedroom or workspace adds even more versatility. The interior features a refreshed kitchen (2020), new fridge, updated bathroom plumbing and hardware, new flooring in the bedrooms and upper landing, and fresh paint throughout (excluding bathroom). Energy-efficient windows, a high-efficiency gas furnace, and central A/C (2014) provide year-round comfort. Additional upgrades include a steel roof, UV water treatment system with new light and filters (2022), security system, and exterior paint (2023). Stone and paver steps enhance the exterior, leading to a spacious 30' x 8' private balcony overlooking a treed lot—perfect for outdoor enjoyment. A shed and gazebo are included. Located minutes from downtown Orillia, the casino, hospital, lakes, parks, trails, and the new rec centre, with easy access to Barrie and Toronto. A unique property with strong potential—ideal for investors, entrepreneurs, or those seeking a flexible live/work lifestyle. Don’t miss out! (id:48303)
Keller Williams Experience Realty Brokerage
51 Catherine Drive
Barrie, Ontario
Great Family neighborhood, all-brick 2-storey home. Enjoy 2,470 sq ft of total living space. Insulated 2 car garage with direct entrance to the house. Covered front porch to the poured concrete walkway. Vinyl plank flooring and trendy light fixtures. Modern kitchen with quartz counter tops, stainless steel appliances, a glass tile back-splash, and breakfast area, cozy family room. Primary bedroom offers walk-in closet and 4-piece en-suite. The finished basement provides a additional family space with an entertainment nook, a 4th bedroom, and a 3-piece bath with heated floor and towel warmer. Partially covered deck featuring a pergola, privacy wall, and awning, raised garden beds, a large shed, and a fenced yard. Close to amenities, Costco & Hwy 400. (id:48303)
RE/MAX Crosstown Realty Inc.
305 - 45 Ferndale Drive S
Barrie, Ontario
BRIGHT, UPDATED CONDO WITH LARGE BALCONY, 2 PARKING SPOTS, & LOCKER IN A PRIME LOCATION! Live steps from nature and minutes from everything in this bright and beautifully updated 2-bedroom, 2-bath condo at 45 Ferndale Drive South #305 in Barries sought-after Manhattan complex. Set within walking distance to Bear Creek Eco Park, public transit, and local schools, this sun-filled unit offers over 1,000 square feet of open-concept living with soaring 9-foot ceilings, large windows, and fresh modern finishes throughout. The kitchen features newer quartz countertops and includes appliances, flowing into a spacious living area that opens onto a private 14 x 7 ft balcony with views of mature trees and the surrounding neighbourhood. The layout includes a private primary suite with a spacious walk-through closet and 4-piece ensuite, a second bedroom with a double closet and nearby main 4-piece bath, and a convenient in-suite laundry. Enjoy two owned parking spaces, one indoor and one outdoor, along with an exclusive locker for extra storage. The well-maintained building offers elevator access, visitor parking, a playground, and BBQs permitted. With quick possession available, this move-in-ready condo is a smart and stylish choice in a welcoming and well-connected community! (id:48303)
RE/MAX Hallmark Peggy Hill Group Realty
17 Willow Crescent
Ramara, Ontario
Stunning Custom Built Waterfront Bungalow With Extremely Bright & Spacious Open Concept With Spectacular 9Ft. Ceilings. Designed For Modern Living, The Home Boasts A Gourmet Modern Kitchen With Granite Countertops & Backsplash Plus Breakfast Bar, Ideal For Everyday Meals & Grand Entertaining For Family & Friends. This 4 Bedroom, 3 Bathroom Home With Attached Double Car Garage Allows You To Enjoy Morning Coffee On The Waterside Deck While Basking In The Tranquility of Nature. This Home Offers The Ultimate In Waterfront Lifestyle. Dock Your Boat At Your Private Mooring With 70 Feet of Private Updated Shore wall Offering Access to Lake Simcoe & The Trent/Severn Waterway. Lagoon City is an Established Waterfront Community With Onsite Marina, Restaurants, Active Clubhouse & Yacht Club, Private Lakefront Park & Sandy Beach. Enjoy Tennis & Pickleball, Miles of Walking & Biking Trails and Nearby Golf Courses. Home Offers Many Recent Updates With Newer Flooring, Bathrooms, Generator, Decks with Sun Awning & Recently Painted Throughout. Primary Waterside Bedroom Offers Huge Walk-in Closet & Beautiful Ensuite. Enjoy Mature Gardens, Landscaping, Soaring Maple Trees & Paved Driveway. Make Your Dream of Living on the Water a Reality This Summer in Canada's Venice, Located in the Heart of Ontario's Lake Country. (id:48303)
Century 21 Lakeside Cove Realty Ltd.
15 Lawrence Avenue
Springwater, Ontario
Top 5 Reasons You Will Love This Home: 1) Beautifully situated in a well-established, family-friendly neighbourhood in Anten Mills, this four bedroom, two-storey home offers excellent curb appeal, a double-car garage, and a spot on one of the most desirable streets 2) Spacious backyard featuring a large rectangular in-ground pool fully fenced for safety, a handy storage shed, and plenty of room for kids to play and enjoy the outdoors 3) Thoughtfully designed with multiple patio spaces, this home offers the perfect setting for relaxing and entertaining with seamless access from the main level family room and additional private outdoor areas, all beautifully maintained and lovingly cared for by the original owners 4) The striking front entrance opens to a grand foyer with a dining room on one side and a bright living room on the other, highlighted by a gorgeous stone fireplace and stunning windows that flood the home with natural light 5) Cozy basement space for games, movie nights, or family hangouts, complete with an electric fireplace and ample storage, all just minutes from Barrie schools and local amenities. 2,034 above grade sq.ft. plus a finished basement. Visit our website for more detailed information. (id:48303)
Faris Team Real Estate
172 John W Taylor Avenue
New Tecumseth, Ontario
Top 5 Reasons You Will Love This Home: 1) Stunning bungaloft-style home showcasing a beautifully designed layout with soaring vaulted ceilings, gleaming hardwood floors, elegant crown moulding, and luxurious finishes that create an inviting and sophisticated atmosphere 2) Chef's kitchen is a true show-stopper, featuring pristine quartz countertops, an oversized island perfect for entertaining, a dedicated coffee station, and a seamless flow into the open-concept living space, complete with a striking stone-surround gas fireplace and oversized sliding doors leading to the backyard 3) Designed for effortless living, the main level primary bedroom offers a modern ensuite, a spacious walk-in closet, and noise-reducing insulation, along with a main level laundry enhancing everyday convenience 4) Experience a low-maintenance lifestyle with a beautifully interlocked driveway, a fully fenced backyard with an expansive deck for outdoor enjoyment, and modern upgrades like a Nest thermostat, keyless entry, an advanced air purification system, HRV, and a water softener for ultimate efficiency 5) Ideally located near parks, scenic walking trails, shopping, and top-tier amenities, this Mattamy-built gem provides tranquility with no front-facing neighbours, ensuring breathtaking views and a sense of added privacy in a vibrant yet peaceful community. 1,808 above grade sq.ft. plus a partially finished basement. Visit our website for more detailed information. *Please note some images have been virtually staged to show the potential of the home. (id:48303)
Faris Team Real Estate
1288 Lowrie Street
Innisfil, Ontario
Welcome To This Beautiful Home Nestled In A Coveted & Family-friendly Community. With 1,867Sqft (Not Including Finished Basement) & An Open Concept Design, This Stunning Home Boasts Four Bedrooms, Including A Master Suite With 3 Pcs. Ensuite Bathroom & W/I Closet, 4 Bathrooms, Dining & Living & A Large Finished Basement For Your Entertainment. As You Step Inside, Upgrades Like Quartz Countertops In The Kitchen & Bathrooms Catch Your Eye Showcasing The Pride Of Ownership Evident Throughout. The Kitchen Itself Is A Dream, Whether You're A Busy-day Family Or A Passionate Chef, While The Adjoining Dining Room & Open Living Space Make Entertaining A Breeze. Step Outside To Your Fully Fenced Backyard, Complete With A Spacious Deck & Gazebo, Perfect For Hosting Gatherings Or Simply Relaxing In The Shade. With garage Entry From The Unit & Proximity To Lake Simcoe, Hwy 400, Shopping, 10 Minutes To Barrie & The Proposed GO Station, This Immaculately Kept Home Is An Opportunity Not To Be Missed. (id:48303)
Homelife Frontier Realty Inc.
2223 Victoria Street
Innisfil, Ontario
Welcome to a home thats not just a place to live but a place to love. One of the favourite features is the galley kitchen, where everything is within reach, making it perfect for fun, easy cooking nights with family or friends. Whether you're trying a new recipe or just sharing stories while chopping veggies, it's a cozy and creative space to connect over good food. Just off the kitchen is a sunshine-filled back room that is a happy place. Its where you can sip morning coffee, dive into a good book, or gather for relaxed weekend brunches. The natural light just wraps the room in warmth and calm. The loft space is one of the coolest parts of the home perfect for kids to play, imagine, and create their own little world. Its tucked away just enough to feel special, yet still connected to the rest of the home. The family room is where the heart of the house beats - it's warm, inviting, and has hosted everything from Christmas mornings, to movie marathons and impromptu dance parties. And when we want fresh air or room to roam, the big backyard gives you exactly that tons of space, tons of privacy, and endless potential for gardening,games, or simply lying back and watching the stars. This house has been full of laughter, love, and connection and its ready for someone new to make just as many beautiful memories here. (id:48303)
RE/MAX Hallmark Chay Realty
13 Archer Crescent
Springwater, Ontario
This charming 4-level backsplit offers the perfect blend of space, comfort, and location. With 3 spacious bedrooms and 2 full bathrooms plus a convenient 2pc ensuite off the primary, this home is ideal for families or those looking to settle into a quiet, well-established neighbourhood. Step inside to discover a functional layout with plenty of room to grow. The lower levels offer excellent potential for a family room with a wet bar, home office, or in-law suite. Major updates include a new roof (2019), 200 amp electrical service, and a sump pump for peace of mind. The exterior is beautifully landscaped, creating inviting curb appeal and a serene backyard retreat. Located just moments from local amenities, including the beloved Elmvale Bakery, restaurants, shops, parks, and schools everything you need is right around the corner. Don't miss this opportunity to own a solid, well-maintained home in the heart of Elmvale! (id:48303)
Century 21 B.j. Roth Realty Ltd.
5 Knox Drive
Springwater, Ontario
This charming bungalow offers comfortable main-floor living in a peaceful, established neighbourhood perfect for downsizers, first-time buyers, or anyone seeking simplicity without compromise. Step inside to find 2 bright bedrooms, 2 full bathrooms. The partially finished basement has a finished powder room and provides extra space for a rec room, guest suite, or hobby area offering flexibility to suit your needs. Includes a brand-new roof (2024), 100 amp electrical service, sump pump, and a water softener for added comfort and efficiency. Outside, enjoy a low-maintenance yard all within walking distance to Elmvale's best local amenities, including the ever-popular Elmvale Bakery, grocery stores, restaurants, schools, and parks. Don't miss this affordable and well-kept home in the heart of Elmvale! (id:48303)
Century 21 B.j. Roth Realty Ltd.
312 - 126 Bell Farm Road
Barrie, Ontario
RARELY OFFERED 3-BEDROOM CONDO IN AN UNBEATABLE LOCATION! Welcome to this updated, bright, and spacious 1,000 sqft condo, just minutes from RVH, Hwy 400 access, Georgian College, and much more. The large open kitchen is a chefs dream, featuring sleek stainless steel appliances, ample counter space, and a generous eat-in area perfect for family and friends to gather. The expansive living room showcases a cozy gas fireplace, vinyl flooring, large windows, and a walkout to your private balcony. Retreat to the primary bedroom at the end of the day, offering a peaceful haven with plenty of closet space and a luxurious 3-piece ensuite bathroom. Two additional well-appointed bedrooms provide versatility for guests, a home office, or a growing family. The 4-piece main bathroom features an upgraded vanity and a large soaker tub with a ceramic surround. Enjoy the convenience of a well-maintained community, located in a prime area close to shopping, dining, and lifestyle options. This condo seamlessly blends functionality with modern design - don't miss your chance to make it your home! (id:48303)
Keller Williams Experience Realty
36 Argyle Avenue
Orillia, Ontario
Welcome to 36 Argyle Ave. This well-maintained Home has 3 Bedrooms and 1 full Bathroom on the main floor and a Basement Apartment with a full Bathroom, Large Bedroom, and Large Living/Dining room. The Bedrooms all have Large Windows, plenty of Closet space, and are full of natural light. This home has a shared clothes washer and dryer in the basement and plenty of storage space. Central Air Conditioning and backyard shed. This home is close to great Schools, Shops, Parks, Lake Simcoe and Lake Couchiching, Beaches and Marinas, and so much more. (id:48303)
Century 21 Heritage Group Ltd.
4 Selby Street
Innisfil, Ontario
WoW! Many Updates/Renovations in this Cozy Bungalow on Huge 66X 145.2 ft Lot in historic Downtown Cookstown, Walk to Stores Restaurants etc. Open Concept living With Sun-drenched Large Windows, Breezeway From Oversized Garage Allows For Warm Winter Access to House and Rear Yard With Great In-Law Potential (Kitchen Roughed in in Basement)! Everything Updated in The Last 6 or So Years Including Furnace, Windows, A/C, Doors+Hardware/Hinges. Smooth Ceilings, Pot Lights etc. Lower Level With Wood Burning Fireplace in Huge Rec Room, Above Grade Windows, 3rd Bedroom, 2nd 3pc Bath, Shows to perfection, 2nd Kitchen in Basement Rough in With Sink, Fridge (no Stove) A must See ! (id:48303)
Keller Williams Realty Centres
3298 Seydel Lane
Severn, Ontario
Executive Waterfront Retreat on Gloucester Pool. Located on the Trent Severn Waterway, one Lock to Georgian Bay. Escape to luxury with this stunning 5-bedroom, 4-bathroom waterfront estate offering the perfect blend of comfort, elegance, and breathtaking natural beauty. Over 300 feet of pristine waterfront with spectacular summer sunset views. 5 spacious bedrooms , 4 full bathrooms, vaulted ceilings and granite outcroppings create a dramatic, elegant setting. Cozy up by the wood-burning fireplace or the propane fireplace. Heated garage with private living accommodations above ideal for guests or in-laws. Expansive oversized deck perfect for entertaining. Relax in the hot tub or under the charming gazebo. A true four-season Executive Retreat. This is a rare opportunity to own a piece of paradise whether you're looking for a luxurious family cottage, a year-round residence, or a high-end getaway. (id:48303)
Royal LePage Lakes Of Muskoka - Clarke Muskoka Realty
3628 Line 12
Bradford West Gwillimbury, Ontario
Escape the City and find peace with this charming family home on 25 acres! Functional main level includes a foyer, large living room, renovated eat-in kitchen and pantry, dining room, family room with wood fireplace, and a mudroom off of the garage access with laundry & powder room. Second level has 4 good-sized bedrooms & a 4-piece washroom. The primary bedroom includes a 4-piece ensuite. Spacious lower level with separate entrance, kitchen, 3-piece bathroom, living room with wood stove, and huge bedroom. Additional storage and cold cellar. Recent updates include some flooring and kitchen (2023), painting (2024), 200 amp panel (2021), new oil tank (2024). Enjoy mornings on your back deck overlooking a fantastic view and catch the sunsets on your front porch in the evening. Other great features include: horse paddocks, a fenced chicken coop, circular driveway and additional exterior storage. This property presents a perfect blend of cleared land, forest, and a creek. Offering the best of both worlds, this property is conveniently located near the 400 and many amenities including prominent hiking trails like the Welsh Tract - Forest of the Secret Pond. (id:48303)
Century 21 Millennium Inc.
51 Catherine Drive
Barrie, Ontario
Great Family neighborhood, all-brick 2-storey home. Enjoy 2,470 sq ft of total living space. Insulated 2 car garage with direct entrance to the house. Covered front porch to the poured concrete walkway. Vinyl plank flooring and trendy light fixtures. Modern kitchen with quartz counter tops, stainless steel appliances, a glass tile back-splash, and breakfast area, cozy family room. Primary bedroom offers walk-in closet and 4-piece en-suite. The finished basement provides a additional family space with an entertainment nook, a 4th bedroom, and a 3-piece bath with heated floor and towel warmer. Partially covered deck featuring a pergola, privacy wall, and awning, raised garden beds, a large shed, and a fenced yard. Close to amenities, Costco & Hwy 400. (id:48303)
RE/MAX Crosstown Realty Inc. Brokerage
45 Ferndale Drive S Unit# 305
Barrie, Ontario
BRIGHT, UPDATED CONDO WITH LARGE BALCONY, 2 PARKING SPOTS, & LOCKER IN A PRIME LOCATION! Live steps from nature and minutes from everything in this bright and beautifully updated 2-bedroom, 2-bath condo at 45 Ferndale Drive South #305 in Barrie’s sought-after Manhattan complex. Set within walking distance to Bear Creek Eco Park, public transit, and local schools, this sun-filled unit offers over 1,000 square feet of open-concept living with soaring 9-foot ceilings, large windows, and fresh modern finishes throughout. The kitchen features newer quartz countertops and includes appliances, flowing into a spacious living area that opens onto a private 14 x 7 ft balcony with views of mature trees and the surrounding neighbourhood. The layout includes a private primary suite with a spacious walk-through closet and 4-piece ensuite, a second bedroom with a double closet and nearby main 4-piece bath, and a convenient in-suite laundry. Enjoy two owned parking spaces, one indoor and one outdoor, along with an exclusive locker for extra storage. The well-maintained building offers elevator access, visitor parking, a playground, and BBQs permitted. With quick possession available, this move-in-ready condo is a smart and stylish choice in a welcoming and well-connected community! (id:48303)
RE/MAX Hallmark Peggy Hill Group Realty Brokerage
231 Victoria Crescent
Orillia, Ontario
Welcome to 231 Victoria Crescent, a captivating waterfront retreat on the tranquil shores of Lake Simcoe in Orillias heart. This delightful 3-bedroom, 1-bathroom home seamlessly blends modern comfort with serene lakeside living. Inside, an airy living space welcomes you with expansive windows showcasing breathtaking lake views, a warm fireplace, and polished hardwood floors. The well-appointed kitchen features ample storage and a practical layout, perfect for hosting gatherings. Outside, your private sanctuary awaits with direct access to Shannon Bay. Unwind on the spacious deck, host summer barbecues, or savor peaceful mornings by the water. Just moments from downtown Orillias vibrant shops, dining, and amenities, this home offers a rare chance to own in a coveted community. Happiness may not have a price, but this lakeside haven comes close! Seize the opportunity to live the waterfront dream. Book your viewing today! (id:48303)
Century 21 B.j. Roth Realty Ltd.
Lot 1 Delta Road
Severn, Ontario
A rare chance to enjoy the best of Muskoka with half the drive! Located on Sparrow Lake, just 1.5 hours north of Toronto, this waterfront lot is at the gateway to Muskoka, on the border between the Township of Severn and the District of Muskoka. This offers the benefit of lower property taxes. Welcome to Lot 1 (or) Lot 2 on Delta Road, situated on the serene waters of Deep Bay. Sparrow Lake is part of the Trent-Severn Waterway connecting Lake Ontario to Lake Huron. Lot 1: 4.5 acres with approximately 200 feet of south-facing water frontage. (Lot 2: 2.75 acres with approximately 200 feet of south-facing water frontage) This lot has a completed Environmental Impact Study, facilitating site selection and building permits. Positioned at the far western end of Deep Bay, this promises minimal boat traffic and maximum tranquility. This parcel can be purchased separately or together with Lot ( 2 ) (MLS# 40605279 ) offering a rare chance to create a large and secluded family retreat. Proximity to marinas, resorts, and dining, combined with the natural beauty and privacy, make this property a hidden gem just a short drive from Toronto. (id:48303)
RE/MAX Hallmark Chay Realty
3352 Russell Drive
Severn, Ontario
LUXURIOUS TURN-KEY RAISED BUNGALOW WITH 93 FT OF SHORELINE ON LITTLE LAKE! Unparalleled waterfront living awaits at this breathtaking raised bungalow on Little Lake, offering 93 feet of pristine shoreline and nearly 2,300 sq. ft. of finished living space. Designed for year-round enjoyment, this fully renovated home showcases a walk-in sand beach with a gradual shoreline, a new 86 ft floating permanent dock with deep water access, and direct access to Georgian Bay via the lock system, avoiding water level fluctuations while embracing an endless boating lifestyle. Captivating 180-degree water views flood the interior, where floor-to-ceiling windows, vaulted ceilings, engineered hardwood flooring, and a stone-surround fireplace create an unforgettable atmosphere. The swoon-worthy chefs kitchen boasts white cabinetry with glass fronts, modern black hardware, quartz countertops, stainless steel appliances, a large island with seating, a built-in wine fridge, an apron sink and a subway tile backsplash, all designed for effortless entertaining. The fully finished walkout basement offers a cozy rec room with a wood-burning fireplace, two bedrooms, a full bathroom, a laundry room and direct access to a screened-in porch with a hot tub. Outdoors, the meticulously landscaped property features outdoor lighting, a stone fire pit surrounded by flagstone, multiple seating areas and a fenced artificial grass section for pets. Additional highlights include a heated double-car garage with a soaring 16 ft vaulted ceiling, a Rezner heating system, 10x10 ft electric garage doors, a bathroom and an interior extension into the home, along with a newly paved driveway. Located on a municipal road with garbage collection and just minutes from major highways, this exceptional lakefront home is more than just a place to live, its an experience, a lifestyle, and a rare opportunity to own a piece of paradise. (id:48303)
RE/MAX Hallmark Peggy Hill Group Realty
Lot 2 Delta Road
Severn, Ontario
A rare chance to enjoy the best of Muskoka with half the drive! Located on Sparrow Lake, just 1.5 hours north of Toronto, this waterfront lot is at the gateway to Muskoka, on the border between the Township of Severn and the District of Muskoka. This offers the benefit of lower property taxes. Welcome to Lot 1 (or) Lot 2 on Delta Road, situated on the serene waters of Deep Bay. Sparrow Lake is part of the Trent-Severn Waterway connecting Lake Ontario to Lake Huron. Lot 1: 4.5 acres with approximately 200 feet of south-facing water frontage. (Lot 2: 2.75 acres with approximately 200 feet of south-facing water frontage) This lot has a completed Environmental Impact Study, facilitating site selection and building permits. Positioned at the far western end of Deep Bay, this promises minimal boat traffic and maximum tranquility. This parcel can be purchased separately or together with Lot ( 1 )( MLS# 40605276 ) offering a rare chance to create a large and secluded family retreat. Proximity to marinas, resorts, and dining, combined with the natural beauty and privacy, make this property a hidden gem just a short drive from Toronto. (id:48303)
RE/MAX Hallmark Chay Realty
9 Indiana Avenue
Wasaga Beach, Ontario
Imagine a quiet, peaceful life in Park Place, a leased land Adult Community in Wasaga Beach. A short drive to the world's longest freshwater beach; golfing; trail systems, shopping, restaurants and more! This beautiful Tobermory model is a popular floorplan that offers 1316 sqft of living space. Offering a large entryway which features inside access to the attached garage. Enjoy the cathedral ceilings that welcome you into the heart of the home. The living room is just off the kitchen/dining area offering a cozy gas fireplace and has enough space for everyone to gather for family visits or holidays. Ensuite laundry is conveniently located near the kitchen. The Primary Bedroom features a large Walk-in closet (The crawlspace can be accessed from this closet) and a 4pc ensuite. The second bedroom has a walkout to the backyard which is awaiting your personal touch. Park Place is a gated, adult (55+) community on 115 acres of forest & fields with wild life and wilderness around you. Amenities are abundant for the residents in this community which include a 12,000 sqft recreation complex with an indoor saltwater pool, wood working shop, billiards, library, fitness center, horseshoes, bocce ball, shuffleboard as well as organized clubs, events and activities! Here is a break down of fees for prospective tenants. Rent/land lease fee=$800.00/mth; plus Taxes for the Lot/Site = $37.84/mth; plus Taxes for the STRUCTURE=$134.24/mth; = Total estimated monthly costs for the new tenant is $972.08. (*Plus Water/Sewer: Billed Quarterly) . Come and see what this friendly, vibrant 55+ community has to offer! (id:48303)
Royal LePage Rcr Realty
3931 Menoke Beach Road
Severn, Ontario
WATERFRONT LIVING AT ITS FINEST WITH THIS IMMACULATE CUSTOM BUILT HOME ON THE WESTERN SHORE OF LAKE COUCHICHING COMPLETE WITH SPECTACULAR SUNRISES AND RELAXING LAKESIDE LIVING - ONCE INSIDE, YOU ARE GREETED BY A GRAND PINE VAULTED CEILING AND A FLOOR TO CEILING NATURAL STONE FIREPLACE CREATING A WARM AND INVITING ATMOSPHERE - THE OPEN CONCEPT LIVING AREA IS PERFECT FOR ENTERTAINING OR RELAXING WITH IT'S LARGE WINDOWS FRAMING THE PANORAMIC LAKE VIEWS WHILE FILLING THE HOME WITH NATURAL LIGHT - THE WELL APPOINTED KITCHEN IS IDEAL FOR FAMILY GATHERINGS, FEATURING BUILT IN APPLIANCES AND AMPLE COUNTER SPACE - THERE ARE TWO SETS OF SLIDING DOORS LEADING TO AN ELEVATED DECK OVERLOOKING EXTENSIVE LANDSCAPING AND NATURAL STONE STEPS LEADING TO THE CHILD FRIENDLY WATERFRONT - THE BALANCE OF THE MAIN LEVEL CONTAINS A SPACIOUS BEDROOM, HOME OFFICE OR DEN, 3 PIECE BATHROOM AND A LAUNDRY ROOM WITH INSIDE ENTRY TO THE OVERSIZED SINGLE GARAGE - THE OVERSIZED PRIMARY SUITE IS SITUATED ON THE UPPER LEVEL LOFT PROVIDING A PEACEFUL RETREAT WITH ITS OWN ENSUITE, WALK IN CLOSET, LARGE STORAGE AREAS AND PRIVATE SITTING AREA WITH WATER VIEWS - THE PROFESSIONALLY FINISHED WALKOUT BASEMENT PROVIDES ADDITIONAL LIVING SPACE WITH IT'S LARGE REC ROOM, BEDROOM, 3 PIECE BATHROOM AND SEPARATE ENTRY THOUGH SLIDING GLASS DOORS - THIS BEAUTIFUL PROPERTY IS SERVICED WITH NATURAL GAS FORCED AIR HEAT, CENTRAL AIR CONDITIONING, BELL FIBE HIGH SPEED INTERNET - IDEALLY LOCATED ON A QUIET DEAD END ROAD WITH EASY ACCESS TO THE HIGHWAY 11 CORRIDOR WITH A COMFORTABLE 1.5 HOUR DRIVE TO THE GTA - EMBRACE THE BEAUTY OF WATERFRONT LIVING WHILE BEING CLOSE TO MANY LOCAL AMENITIES SO DON'T MISS THIS OPPORTUNITY TO OWN THIS LAKESIDE GEM AND BEGIN YOUR FAMILY LEGACY TODAY! (id:48303)
Century 21 B.j. Roth Realty Ltd.
5 Northview Crescent
Barrie, Ontario
This stunning 3-bedroom,2.5 bathroom all-brick two-storey home is nestled in a quiet, family-friendly neighbourhood. The heart of the home includes 9" ceiling on the main floor , an elegant office area, open space dining room & a generous family room complete with a gas fireplace, perfect for gatherings or quiet nights in. The bright & spacious eat-in kitchen, features plenty of cabinet space & modern appliances, with a walkout that leads to your very own private backyard. The beautifully landscaped, fully fenced yard features a spacious deck &inviting patio area. The large primary bedroom boasting a walk-in closet & 4pc ensuite. Two additional spacious bedrooms are located on the upper floor, along with additional 3-pcbathroom. The fully finished lower level offers a wealth of entertainment possibilities. The spacious rec room features a gas fireplace and plenty space for hosting friends & family for fun & relaxation. Additionally, this home is ideally located close to HW400, all amenities, including schools, shopping, & parks, making it a perfect place for a growing family to settle down. With all these remarkable features & thoughtful updates, this beautiful home is move-in ready & waiting for you to call a home! (id:48303)
Century 21 Heritage Group Ltd.
20 - 1 Fortuna Circle
New Tecumseth, Ontario
STUNNING BUNGALOFT IN THE GOLFING COMMUNITY OF BRIAR HILL! Extensive renovations dressed to impress from top to bottom! Entertain in style with the grand dining room across from a lovely living room. Beautifully upgraded kitchen with breakfast bar and eat in area opening to a cozy family room with gas fireplace and a walkout to the deck. Electric awning for shade on a hot summer day! Escape to your spacious Primary suite w/walk in in closet and five piece ensuite (separate shower). Family or friends can enjoy the loft bedroom or use it for a private office. The basement renos continue with a super large rec room with Napoleon electric fireplace and luxurious broadloom. Loads of pot lights and a built in shelving unit. A third bedroom is roomy with a double closet. The third bathroom has built in mirror lighting. There is a second kitchen style room with loads of cabinet for extra storage, a cold cellar and a few extra closets! NEWER LIST: FURNACE, AIR CONDITIONER, FRIDGE & STOVE, DISHWASHER, MCROWAVE/FAN, QUARTZ COUNTER/BACKSPLASH, LIGHT FIXTURES ALL SWITCHES/PLUGS, CUSTOM WINDOW TREATMENTS, FIREPLACE IN BASEMENT, DOORS AND TRIM!! Move in and enjoy this home with a Community Centre for activities, access to the Nottawasaga Inn for discounted gym and restaurants, golf, close to Walmart, Timmies, Liquor store, Alliston shops, churches , Hwy 27 and 400 (id:48303)
RE/MAX Hallmark Chay Realty
1042 Cameron Street
Innisfil, Ontario
Top 5 Reasons You Will Love This Home: 1) Beautifully updated home featuring newer flooring throughout the main level, elegant crown moulding, stylish pot lights, and recent upgrades, including a hot water and pressure tank (2023) and a reshingled roof (2012) 2) Prime location within walking distance to Lake Simcoe Marine, Belle Ewart Park, and convenient lake access, perfect for outdoor enthusiasts 3) Set on an impressive 165' deep lot with no rear neighbours, delivering ultimate privacy, surrounded by mature trees for a serene natural setting 4) Bright and airy sunroom filled with natural light, providing the perfect space to unwind while enjoying peaceful backyard views 5) Ideal for commuters, just a 15 minute drive to the South Barrie GO Station and a little over an hour to Toronto. 1,412 above grade sq.ft. Visit our website for more detailed information. (id:48303)
Faris Team Real Estate
3 Assunta Garden
New Tecumseth, Ontario
Wow - stop the car! This beautifully appointed Briar Hill bungalow will not disappoint you. From the moment you enter the spacious front foyer, you will notice the quality finishings this open concept Chilton model offers. From the beautiful hardwood flooring, to the 8' interior doors, to the crown moulding and abundant pot lights throughout - this is a wonderful home. The gorgeous kitchen features things like upgraded soft close cabinets, upgraded quartz countertops, waterfall on the peninsula and the backsplash; upgraded floor tile, beautiful KitchenAid black stainless steel appliances including a double oven, a pot filler over the stove and upgraded lighting throughout. The open concept living and dining areas offer great spaces to relax or entertain guests. The built in cabinets (with remote control lighting) on either side of the fireplace are a beautiful addition to the room. The deck - off the living room is a wonderful spot for morning coffee or evening BBQs. The large main floor primary bedroom has a 'spa like' ensuite and a walk-in closet. This level also features space for a home office or den overlooking the front garden. This home has a main floor laundry room and direct entry to the house from the garage - so handy! Heading down to the lower level, you will immediately feel the quality of the upgraded carpet and under pad beneath your feet. The family room is a wonderful spot to read a book by the fire - or enjoy a game of cards alongside the built in bar (remote control lighting)! There is also a space off to the side to use as a place to work on that hobby you have been wanting to get into. The lower level is complete with a beautiful bedroom for guests and a gorgeous 4 pc bath. And then there is the community - enjoy access to 36 holes of golf, 2 scenic nature trails, and a 16,000 sq. ft. Community Center filled with tons of activities and events. Welcome to Briar Hill - where it's not just a home it's a lifestyle. This home is a 10++ (id:48303)
Royal LePage Rcr Realty
1372 Maple Road
Innisfil, Ontario
Fabulous, Nicely Built 2-Storey Home On Deep Lot, Private Backyard In A Super desirable Neighborhood. This Beautiful Home Is Located Across The Road From Lake Simcoe. You Can Enjoy From Upstairs Balcony. This Home Has Been Built With Love. 5 Bedroom Home With A Ravine Lot. Stunning View Of The Lake From The Wraparound Balcony. Huge Open Concept Kitchen And Hardwood Throughout The House. A Considerable Size Backyard Firepit Area. Lots Of Room If You Want To Put A Pool In The Backyard. (id:48303)
Royal Star Realty Inc.
126 Bell Farm Road Unit# 312
Barrie, Ontario
RARELY OFFERED 3-BEDROOM CONDO IN AN UNBEATABLE LOCATION! Welcome to this updated, bright, and spacious 1,000 sqft condo, just minutes from RVH, Hwy 400 access, Georgian College, and much more. The large open kitchen is a chef’s dream, featuring sleek stainless steel appliances, ample counter space, and a generous eat-in area perfect for family and friends to gather. The expansive living room showcases a cozy gas fireplace, vinyl flooring, large windows, and a walkout to your private balcony. Retreat to the primary bedroom at the end of the day, offering a peaceful haven with plenty of closet space and a luxurious 3-piece ensuite bathroom. Two additional well-appointed bedrooms provide versatility for guests, a home office, or a growing family. The 4-piece main bathroom features an upgraded vanity and a large soaker tub with a ceramic surround. Enjoy the convenience of a well-maintained community, located in a prime area close to shopping, dining, and lifestyle options. This condo seamlessly blends functionality with modern design—don’t miss your chance to make it your home! (id:48303)
Keller Williams Experience Realty Brokerage
2223 Victoria Street W
Innisfil, Ontario
Welcome to a home that’s not just a place to live—but a place to love. One of the favourite features is the galley kitchen, where everything is within reach, making it perfect for fun, easy cooking nights with family or friends. Whether you're trying a new recipe or just sharing stories while chopping veggies, it's a cozy and creative space to connect over good food. Just off the kitchen is a sunshine-filled back room that is a happy place. It’s where you can sip morning coffee, dive into a good book, or gather for relaxed weekend brunches. The natural light just wraps the room in warmth and calm. The loft space is one of the coolest parts of the home—perfect for kids to play, imagine, and create their own little world. It’s tucked away just enough to feel special, yet still connected to the rest of the home. The family room is where the heart of the house beats—it's warm, inviting, and has hosted everything from Christmas mornings, to movie marathons and impromptu dance parties. And when we want fresh air or room to roam, the big backyard gives you exactly that—tons of space, tons of privacy, and endless potential for gardening, games, or simply lying back and watching the stars. This house has been full of laughter, love, and connection—and it’s ready for someone new to make just as many beautiful memories here. (id:48303)
RE/MAX Hallmark Chay Realty Brokerage
4106 Ash Crescent
Severn, Ontario
Check out this lovely 2 bedroom mobile home, located just north of Orillia in Silver Creek Estates. This home offers one floor living at an affordable cost. Features include: a nice sized living room with a bow window, which offers plenty of light. The kitchen has lots of cupboard space and is large enough to eat in. Laundry is located in the 4 piece bathroom, 2 bedrooms and a Family room. This is a quiet community within a short distance to Orillia for shopping, doctors, recreation, etc. Monthly charges are, Lease fee 680.00, water & taxes 57.00 and water testing 33.00 (id:48303)
Royal LePage In Touch Realty
1907 Swan Street
Simcoe, Ontario
Well maintained, turn-key, 3 bedroom house in the desirable Alcona neighborhood of Innisfil! This house offers a spacious main floor living space with an open concept living and dining room with gas fireplace and brand new light fixtures. The eat-in kitchen has been updated with brand new calacatta gold quartz counters, double sink, white subway tile backsplash, and refinished white cabinetry. There are sliding doors to the spacious, private backyard finished with a stamped concrete patio, and beautiful garden. Upstairs you will find 3 generous sized bedrooms all with new laminate floors, modern light fixtures, and a large 4-piece bathroom with soaker tub. This bathroom is attached to the primary bedroom and offers an ensuite privilege. The entire house has been painted in a fresh coat of neutral paint which gives a bright, clean feel to the home. Same owner for 17 years! Close to Innisfil Beach & Boat Launch, All Shopping, Major Highways & Great Schools! (id:48303)
Bradbury Estate Realty Inc.
55 Vanessa Drive
Orillia, Ontario
Beautiful 2 story 3 +1 bedroom home, walk-out basement with in-law potential, finished from top to bottom in Orillia south end. This home has had extensive renovations over the past three years. Kitchen reno ( new cupboard doors and hardware, quartz counter tops, and sink), New SS appliances, paint throughout, main-floor patio doors leading to large 12'x 29' with deck wrap around to back garage man door for easy access includes BBQ N-Gas hook up. New Garage doors, Furnace and water heater replaced 2024 (owned). Special features: Dark oak hardwood floors, main and upper levels, Spacious Master bed room with walk out to private upper deck with new deck boards (21' x 10') and MB ensuite. 2 additional bedroom on upper floor with main bath. Main floor has eat in kitchen/Dining with patio to large deck. Lower Level all tiled floors with 4th bedroom with 3 pc ensuite, and walk out to interlock patio and 6 man hot-tub. Hot tub has had new control board and cover replaced 2022. Fully fenced yard, Pear tree with 2 side gates, and built in storage under main deck. Beautifully landscaped MOVE IN READY. (id:48303)
Sutton Group Incentive Realty Inc.
3160 Emperor Drive
Orillia, Ontario
*OVERVIEW* Spacious raised bungalow in Orillia's sought-after West Ridge. 3+1 bedrooms, 2.5 baths, with second kitchen and separate entrance offering potential for in-law or multi-generational living. *INTERIOR* Bright layout with 9 ceilings, eat-in kitchen, gas fireplace, and main floor laundry. Primary suite includes walk-in closet and 5-piece ensuite. Finished basement features a Large rec room for the upstairs unit and full garage access. The fourth bedroom, living area and second kitchen is easily accessed by both the main basement and separate entrance providing great potential offset income with extended family or in-laws. *EXTERIOR* All-brick exterior, fenced yard with large deck, double garage with interior access, and parking for up to four vehicles. *NOTEABLE* Located in a family-friendly area near Costco, Lakehead University, Rotary Place, schools, parks, and trails. Ideal for large or multi-generational families needing space and flexibility with in-law suite potential. Please note: interior photos are limited due to tenant privacy. (id:48303)
Real Broker Ontario Ltd.
Lot 1 Delta Road
Washago, Ontario
A rare chance to enjoy the best of Muskoka with half the drive! Located on Sparrow Lake, just 1.5 hours north of Toronto, this waterfront lot is at the gateway to Muskoka, on the border between the Township of Severn and the District of Muskoka. This offers the benefit of lower property taxes. Welcome to Lot 1 (or) Lot 2 on Delta Road, situated on the serene waters of Deep Bay. Sparrow Lake is part of the Trent-Severn Waterway connecting Lake Ontario to Lake Huron. Lot 1: 4.5 acres with approximately 200 feet of south-facing water frontage. (Lot 2: 2.75 acres with approximately 200 feet of south-facing water frontage) This lot has a completed Environmental Impact Study, facilitating site selection and building permits. Positioned at the far western end of Deep Bay, this promises minimal boat traffic and maximum tranquility. This parcel can be purchased separately or together with Lot ( 2 ) (MLS# 40605279 ) offering a rare chance to create a large and secluded family retreat. Proximity to marinas, resorts, and dining, combined with the natural beauty and privacy, make this property a hidden gem just a short drive from Toronto. (id:48303)
RE/MAX Hallmark Chay Realty Brokerage
Lot 2 Delta Road
Washago, Ontario
A rare chance to enjoy the best of Muskoka with half the drive! Located on Sparrow Lake, just 1.5 hours north of Toronto, this waterfront lot is at the gateway to Muskoka, on the border between the Township of Severn and the District of Muskoka. This offers the benefit of lower property taxes. Welcome to Lot 1 (or) Lot 2 on Delta Road, situated on the serene waters of Deep Bay. Sparrow Lake is part of the Trent-Severn Waterway connecting Lake Ontario to Lake Huron. Lot 1: 4.5 acres with approximately 200 feet of south-facing water frontage. (Lot 2: 2.75 acres with approximately 200 feet of south-facing water frontage) This lot has a completed Environmental Impact Study, facilitating site selection and building permits. Positioned at the far western end of Deep Bay, this promises minimal boat traffic and maximum tranquility. This parcel can be purchased separately or together with Lot ( 1 )( MLS# 40605276 ) offering a rare chance to create a large and secluded family retreat. Proximity to marinas, resorts, and dining, combined with the natural beauty and privacy, make this property a hidden gem just a short drive from Toronto. (id:48303)
RE/MAX Hallmark Chay Realty Brokerage
3352 Russell Drive
Severn, Ontario
LUXURIOUS TURN-KEY RAISED BUNGALOW WITH 93 FT OF SHORELINE ON LITTLE LAKE! Unparalleled waterfront living awaits at this breathtaking raised bungalow on Little Lake, offering 93 feet of pristine shoreline and nearly 2,300 sq. ft. of finished living space. Designed for year-round enjoyment, this fully renovated home showcases a walk-in sand beach with a gradual shoreline, a new 86 ft floating permanent dock with deep water access, and direct access to Georgian Bay via the lock system, avoiding water level fluctuations while embracing an endless boating lifestyle. Captivating 180-degree water views flood the interior, where floor-to-ceiling windows, vaulted ceilings, engineered hardwood flooring, and a stone-surround fireplace create an unforgettable atmosphere. The swoon-worthy chef’s kitchen boasts white cabinetry with glass fronts, modern black hardware, quartz countertops, stainless steel appliances, a large island with seating, a built-in wine fridge, an apron sink and a subway tile backsplash, all designed for effortless entertaining. The fully finished walkout basement offers a cozy rec room with a wood-burning fireplace, two bedrooms, a full bathroom, a laundry room and direct access to a screened-in porch with a hot tub. Outdoors, the meticulously landscaped property features outdoor lighting, a stone fire pit surrounded by flagstone, multiple seating areas and a fenced artificial grass section for pets. Additional highlights include a heated double-car garage with a soaring 16 ft vaulted ceiling, a Rezner heating system, 10x10 ft electric garage doors, a bathroom and an interior extension into the home, along with a newly paved driveway. Located on a municipal road with garbage collection and just minutes from major highways, this exceptional lakefront home is more than just a place to live, it’s an experience, a lifestyle, and a rare opportunity to own a piece of paradise. (id:48303)
RE/MAX Hallmark Peggy Hill Group Realty Brokerage
12 Howard Drive
Oro-Medonte, Ontario
Tucked away on a premium lot, just a short stroll from Lake Simcoe, this stunning 5,200 sq. ft. Tudor-style executive home offers the perfect blend of luxury and tranquillity. From the moment you step inside, the elegant kitchen, designed with a great working layout, along with warm hardwood floors and refined finishes, sets the tone for a home that has been meticulously maintained. The spacious eat-in kitchen, with its vaulted ceiling and stone fireplace, creates a welcoming space ideal for family gatherings. A formal living and dining room, complemented by a cozy family room featuring a second stone fireplace and a walkout to the yard, make this home both grand and inviting. Outside, your private oasis awaits. A sun-drenched saltwater pool with a new pump, heater, and recently replaced liner offers the perfect retreat on warm summer days. Surrounded by mature trees, this backyard paradise is as peaceful as beautiful. With five bathrooms, a primary and Jack and Jill ensuite bedrooms, and a fully finished basement with a wet bar, there is no shortage of space for family and entertaining. Recent upgrades, including a new furnace, A/C, and professionally painted exterior, mean all that's left to do is move in and enjoy. (id:48303)
RE/MAX Hallmark Chay Realty
1 & 2 - 112b Creighton Street S
Ramara, Ontario
Four buyer categories for this home! 1) An investor looking for a newer, energy-efficient property in a great area with good income opportunity. 2) Parents looking for a great home for themselves while also being able to help a family member with private accommodation of their own. 3) A person wanting to be close to a parent to assist them while having private living quarters for both of you. 4) You're looking for a move-in-ready, recently built home that can provide income to help pay the mortgage. Built in 2021, this legal duplex is in a highly desired area and is only steps away from the waterfront. The home has many energy-efficient features, including in-floor radiant heating in both units, heat pumps for A/C, on-demand hot water, R60 insulation, separate hydro meters, a metal roof and much more. A cathedral ceiling in the upper unit creates a spacious feel, and the large front window offers a look of Lake Simcoe across the street. The lower level also has a spacious feel with the 9-foot ceilings. 3 bedrooms on the upper level and 2 bedrooms plus a den in the lower level. The lower unit has a private side entrance and a private walk-up to the back patio area. The upper unit has a covered porch overlooking the spacious back yard. A community park within easy walking distance featuring pickleball, basketball, a children's playground and a beach for swimming. This is in a highly desired area of quality homes. (id:48303)
RE/MAX Right Move
1 & 2 - 112b Creighton Street
Ramara, Ontario
Four buyer categories for this home! 1) You're looking for a move-in-ready, recently built home that can provide income to help pay the mortgage. 2) A parent looking for a new home while also being able to help a family member with private accommodation of their own. 3) A person wanting to be close to assist a parent while having private living accommodations for both of you. 4) An investor looking for a newer, energy-efficient property in a great area with good income opportunity. Built in 2021, this legal duplex is in a highly desired area and is only steps away from the waterfront. The home has many energy-efficient features, including in-floor radiant heating in both units, heat pumps for A/C, on-demand hot water, R60 insulation, separate hydro meters, a metal roof and much more. A cathedral ceiling in the upper unit creates a spacious feel, and the large front window offers a look of Lake Simcoe across the street. The lower level also has a spacious feel with the 9-foot ceilings. 3 bedrooms in the upper level and 2 bedrooms plus a den in the lower level. The lower unit has a private side entrance and a private walk-up to the back patio area. The upper unit has a covered porch overlooking the spacious back yard. A community park within easy walking distance featuring pickleball, basketball, a childrens playground and a beach for swimming. This is in a highly desired area of quality homes. (id:48303)
RE/MAX Right Move
42 Mccague Crescent
New Tecumseth, Ontario
Charming 4-Bed, 2-Bath Side-Split in Mature Alliston Neighbourhood. Spacious and well-maintained detached with 4-bedroom all on the upper level, 2-bath 3 level side split bungalow in a quiet, established subdivision. This bright home offers a functional layout with generous living spaces, inside access to the attached garage, and a fully fenced backyard with a new deck ideal for entertaining or relaxing outdoors. Four good-sized bedrooms provide comfortable family living in a carpet free home. Recent updates include a newer furnace and a durable steel roof. Fully fenced yard, beautifully manicured lawns and flower gardens on a large in town lot. Located close to schools, shopping, parks, and hospital. A great opportunity for families, down sizers, or investors. (id:48303)
RE/MAX Crosstown Realty Inc.
6 Davis Drive
Tay, Ontario
Welcome to this charming 3-bedroom bungalow nestled in the heart of Victoria Harbour, just 35 minutes to Barrie and 1.5 hours to the GTA! This well-maintained home offers comfortable, single-level living with a functional layout perfect for young families, retirees, or those looking for a peaceful retreat. Step inside to a bright and inviting living room featuring a large picture window and cozy gas fireplace ideal for relaxing evenings. The eat-in kitchen offers ample space for family meals and entertaining. The spacious primary bedroom includes a private 4-piece ensuite, and a second 4-piece bath serves the remaining two bedrooms. Enjoy your morning coffee or unwind after a long day on the cozy wrap-around porch. The detached garage provides extra storage or workspace, and the partially fenced yard offers privacy and room to garden, play, or simply enjoy the outdoors. Bonus: You'll love having deeded water access, giving you the opportunity to enjoy all that Georgian Bay living has to offer swimming, kayaking, and more just steps from your door. Don't miss your chance to live in this desirable community with easy access to local amenities, marinas, parks, and and trails. (id:48303)
Royal LePage In Touch Realty
42 Mccague Crescent
Alliston, Ontario
Charming 4-Bed, 2-Bath Side-Split in Mature Alliston Neighbourhood. Spacious and well-maintained detached with 4-bedroom all on the upper level, 2-bath 3 level side split bungalow in a quiet, established subdivision. This bright home offers a functional layout with generous living spaces, inside access to the attached garage, and a fully fenced backyard with a new deck ideal for entertaining or relaxing outdoors. Four good-sized bedrooms provide comfortable family living in a carpet free home. Recent updates include a newer furnace and a durable steel roof. Fully fenced yard, beautifully manicured lawns and flower gardens on a large in town lot. Located close to schools, shopping, parks, and hospital. A great opportunity for families, down sizers, or investors. (id:48303)
RE/MAX Crosstown Realty Inc. Brokerage
3931 Menoke Beach Road
Severn, Ontario
WATERFRONT LIVING AT IT’S FINEST WITH THIS IMMACULATE CUSTOM BUILT HOME ON THE WESTERN SHORE OF LAKE COUCHICHING COMPLETE WITH SPECTACULAR SUNRISES AND RELAXING LAKESIDE LIVING - ONCE INSIDE, YOU ARE GREETED BY A GRAND PINE VAULTED CEILING AND A FLOOR TO CEILING NATURAL STONE FIREPLACE CREATING A WARM AND INVITING ATMOSPHERE - THE OPEN CONCEPT LIVING AREA IS PERFECT FOR ENTERTAINING OR RELAXING WITH IT'S LARGE WINDOWS FRAMING THE PANORAMIC LAKE VIEWS WHILE FILLING THE HOME WITH NATURAL LIGHT - THE WELL APPOINTED KITCHEN IS IDEAL FOR FAMILY GATHERINGS, FEATURING BUILT IN APPLIANCES AND AMPLE COUNTER SPACE - THERE ARE TWO SETS OF SLIDING DOORS LEADING TO AN ELEVATED DECK OVERLOOKING EXTENSIVE LANDSCAPING AND NATURAL STONE STEPS LEADING TO THE CHILD FRIENDLY WATERFRONT - THE BALANCE OF THE MAIN LEVEL CONTAINS A SPACIOUS BEDROOM, HOME OFFICE OR DEN, 3 PIECE BATHROOM AND A LAUNDRY ROOM WITH INSIDE ENTRY TO THE OVERSIZED SINGLE GARAGE - THE OVERSIZED PRIMARY SUITE IS SITUATED ON THE UPPER LEVEL LOFT PROVIDING A PEACEFUL RETREAT WITH ITS OWN ENSUITE, WALK IN CLOSET, LARGE STORAGE AREAS AND PRIVATE SITTING AREA WITH WATER VIEWS - THE PROFESSIONALLY FINISHED WALKOUT BASEMENT PROVIDES ADDITIONAL LIVING SPACE WITH IT'S LARGE REC ROOM, BEDROOM, 3 PIECE BATHROOM AND SEPARATE ENTRY THOUGH SLIDING GLASS DOORS - THIS BEAUTIFUL PROPERTY IS SERVICED WITH NATURAL GAS FORCED AIR HEAT, CENTRAL AIR CONDITIONING, BELL FIBE HIGH SPEED INTERNET - IDEALLY LOCATED ON A QUIET DEAD END ROAD WITH EASY ACCESS TO THE HIGHWAY 11 CORRIDOR WITH A COMFORTABLE 1.5 HOUR DRIVE TO THE GTA - EMBRACE THE BEAUTY OF WATERFRONT LIVING WHILE BEING CLOSE TO MANY LOCAL AMENITIES SO DON'T MISS THIS OPPORTUNITY TO OWN THIS LAKESIDE GEM AND BEGIN YOUR FAMILY LEGACY TODAY! (id:48303)
Century 21 B.j. Roth Realty Ltd. Brokerage

