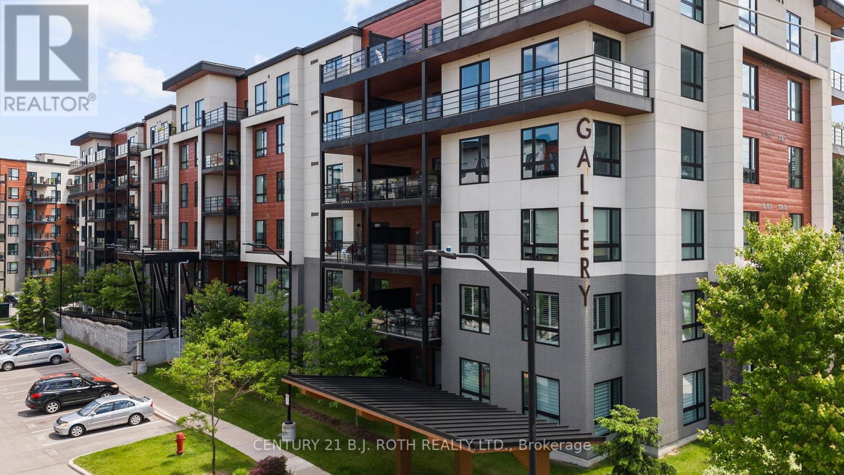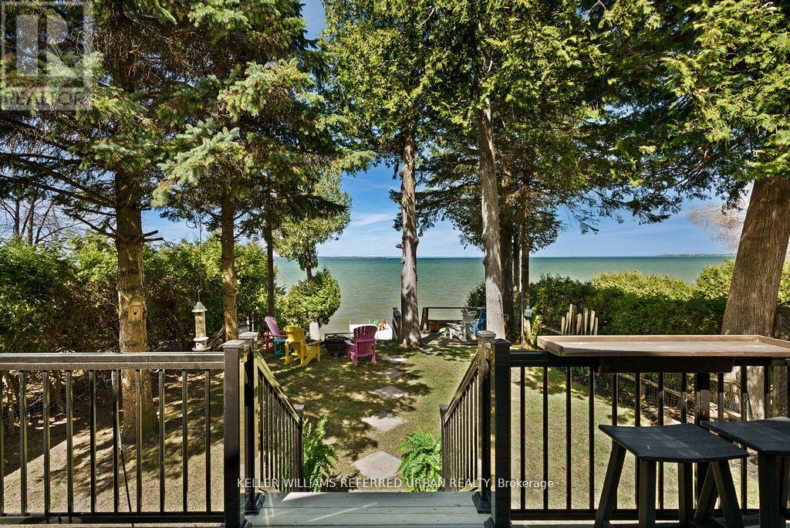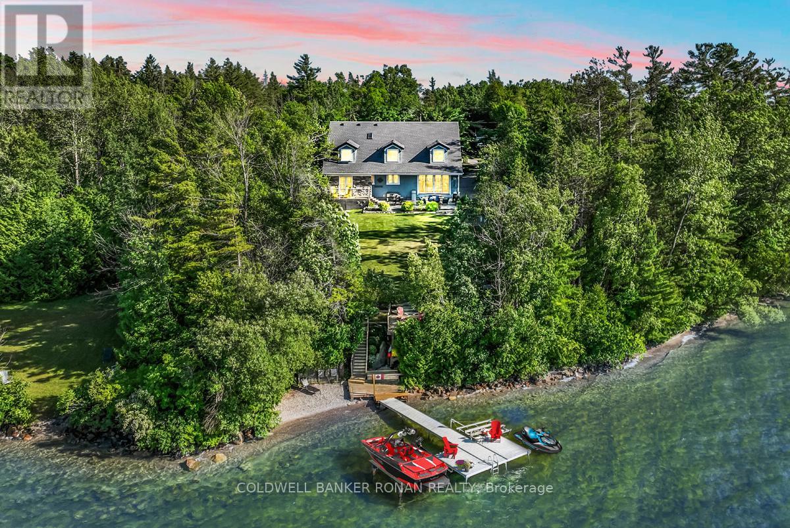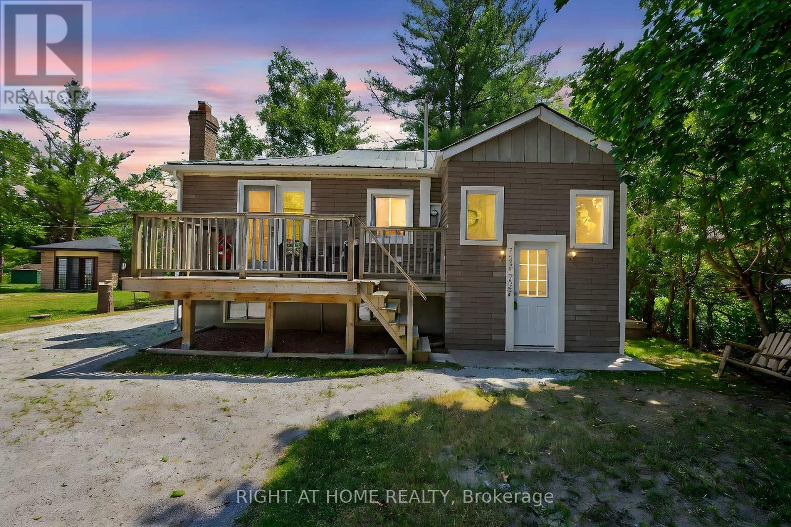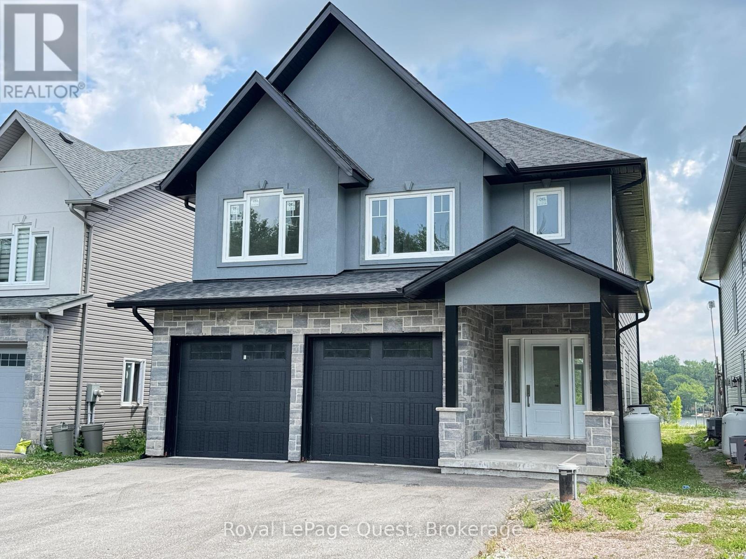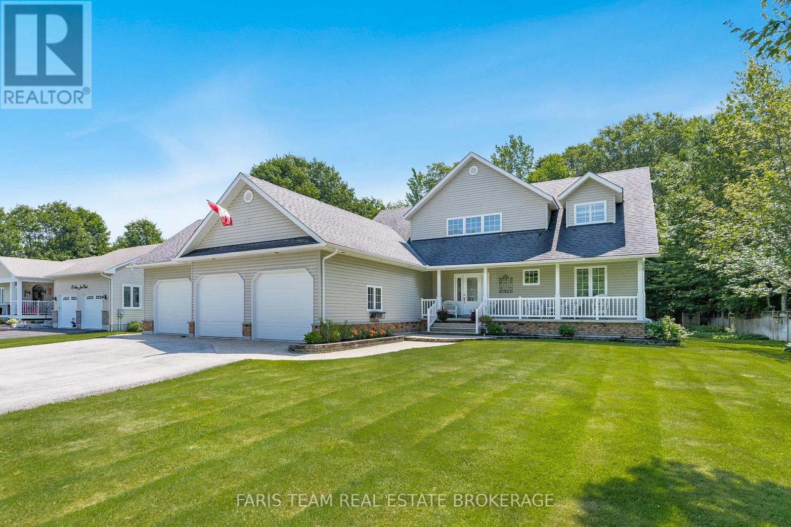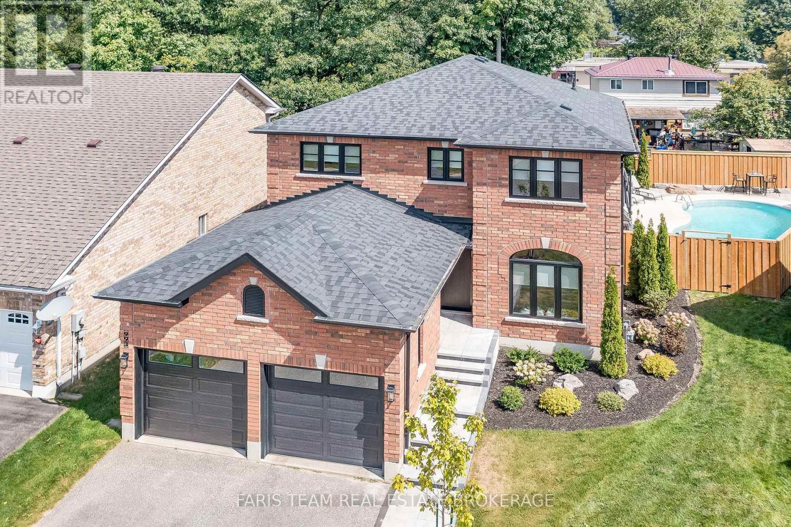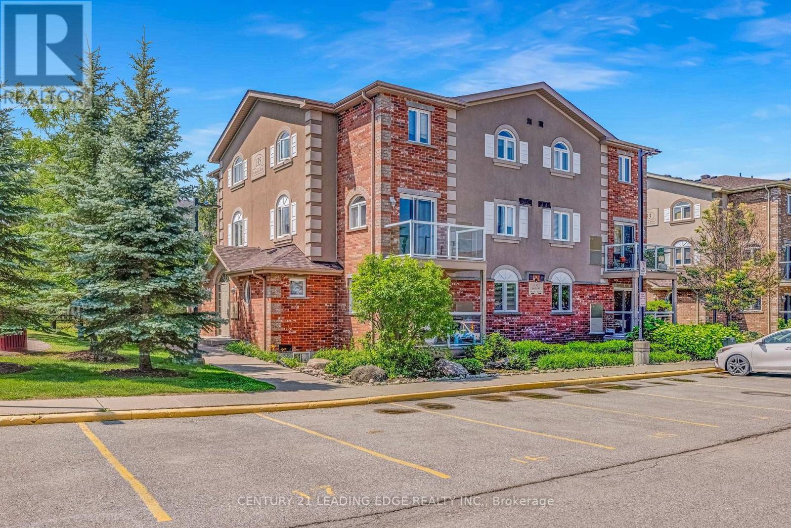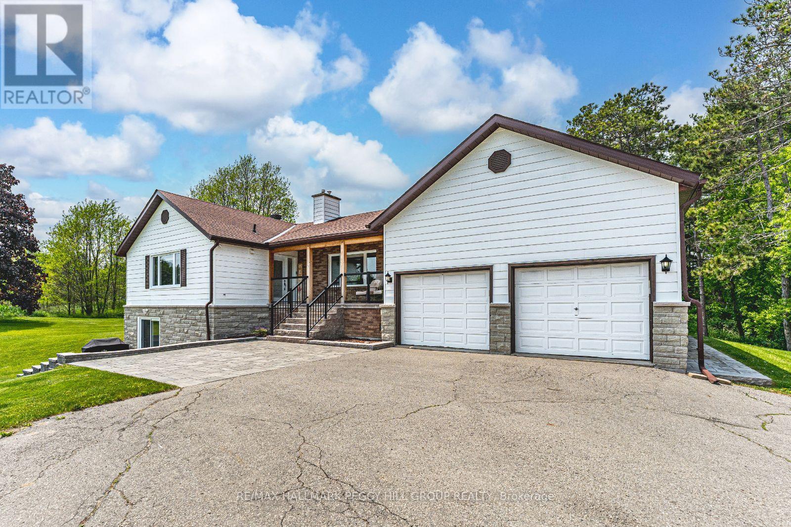103 Sagewood Avenue
Barrie, Ontario
Welcome to 103 Sagewood Avenue in this prime South Barrie family-centric location. This modern two storey townhome (2024) offers functional design and layout featuring tasteful neutral decor throughout, updated hardware and light fixtures. Welcoming covered front porch, upgraded entryway with feature windows leads to a bright and airy foyer. The Chef of your home will appreciate the spacious eat-in kitchen with a large centre island, upgraded backsplash, as well as plenty of counter top and cabinet space. Open floor plan flows seamlessly from the welcoming foyer with extra heigh ceiling, through to the main floor living spaces - kitchen, living, dining - ideal for staying connected with family and for entertaining. Private second level features a spacious primary bedroom retreat spa-like ensuite and large walk in closet. This level is completed with two additional bedrooms, main bath and convenience of second level laundry. Unspoiled basement with rough-in for future washroom. Single car garage, with private driveway parking for two vehicles. Electric vehicle charging outlet located at the front porch. Steps to schools, parks and public transportation. Minutes to Barrie South GO Train station, major shopping, services, fine and casual dining, Barrie and Innisfil resources. Minutes to key commuter routes north to cottage country and south to the GTA, and beyond! You will find this home situated in the midst of the four season recreation Simcoe County is known for - Lake Simcoe boardwalk and beaches, Friday Harbour Resort, golf, cross country / down hill skiing, Simcoe County Loop trails for hiking and biking. (id:48303)
RE/MAX Hallmark Chay Realty Brokerage
110 - 304 Essa Road
Barrie, Ontario
Presenting 304 Essa Road, Suite 110 in the "Metropolitan" at the Gallery Condominiums! Main Floor suite backing onto the 14-acre protected forested park! 1184 SQ. FT of open concept living with 2 Bedrooms, 2 Bathrooms, and underground parking. Exceptionally designed and tastefully decorated, the kitchen flows perfectly into the living space, the two bedrooms can both fit a king, and the terrace extends your living space giving you a backyard feeling! Without a detail spared, the finishes include: 9' Airy Smooth Ceilings, Pot Lights, Designer Lighting, High-End Laminate Flooring, Tall Baseboards, Upgraded Window/Door Casings, Crown Mouldings, Frosted Glass Doors, Custom Motorized Roller Shades in Bedrooms, Solid Wood Kitchen Cabinets, Under Cabinet Lighting, Rich Stone Counters, Stone Backsplash, Black Stainless-Steel Kitchen-Aid Appliances, Glass Tiled Walk-In Shower, Soaker Bathtub, and a Full Size Front Loading Laundry Pair! Condo Living and its finest! Exclusive to all home owners at the Gallery Condominiums, enjoy panoramic views of the City of Barrie on the 11,000 SQ. FT roof top patio! The 14-acre forested park features trails, boardwalks, and benches throughout, seamlessly connected to the Gallery Community! (id:48303)
Century 21 B.j. Roth Realty Ltd.
114 Bird Street
Barrie, Ontario
Welcome to 114 Bird Street! This spacious 3 bed, 1 bath raised bungalow is located in a family oriented community. Offering a bright and practical layout. Just steps to the park, minutes to Hwy 400, golf course, schools and all amenities. (id:48303)
Royal LePage Your Community Realty
14 Jordon Crescent
Orillia, Ontario
WELL-KEPT RAISED BUNGALOW ON A QUIET CRESCENT WITH THOUGHTFUL UPDATES & ROOM TO GROW! Get ready to fall in love with this North Ward home, which showcases pride of ownership throughout. Ideal for first-time buyers, downsizers, or anyone seeking a comfortable and manageable home in a desirable location. Nestled on a quiet crescent in Orillia, this home features an attached garage with an inside entry, a double-wide driveway with space for three additional vehicles, and a freshly cleaned exterior, including the vinyl siding and eaves. Fresh Benjamin Moore paint, newer cover plates, door handles, vent covers, and a thorough deep clean, including the windows, make this home feel crisp and move-in ready. The open-concept living and dining area features hardwood floors, a large window, and easy access to the bright, open kitchen, which boasts wood-toned cabinets, a tiled backsplash, and a generous eat-in area with a walkout to the backyard. Two comfortable bedrooms are served by a 4-piece bath, including a primary with a double closet. The basement provides over 1,100 square feet of space, partially finished and ready to be completed to match your needs. Step outside to a fully fenced backyard with a patio, mature trees, garden space, and a shed for extra storage. Located close to schools, parks, restaurants, beaches, golf, tons of shopping, and every amenity at your fingertips, this #HomeToStay offers incredible value in a vibrant and convenient neighbourhood! (id:48303)
RE/MAX Hallmark Peggy Hill Group Realty
210 Morrison Avenue
Brock, Ontario
Welcome to this beautifully updated 3-bedroom, 2-bath home on Lake Simcoes desirable east shore, offering breathtaking west-facing views and iconic sunsets. This move-in-ready, four-season retreat features a modern cooks kitchen, renovated ensuite, and open-concept living/dining area with walkout to tiered decksperfect for entertaining or relaxing by thewater. Unwind on the custom dock with your favorite drink or cozy up by the fireplace after a day of boating the Trent Canal System, golfing, or exploring nearby trails. Located in thesought-after Ethel Park area, surrounded by mature trees and cedar hedges, and just a short stroll to the yacht club, harbour, boutique shops, and local restaurants. Enjoy the benefits of municipal water/sewers, a firm shoreline base of mixed sand and stone, and easy access to the 404/407 just an hour away. Whether youre looking for a weekend getaway or a year-round residence, this waterfront gem offers the perfect blend of comfort, lifestyle, and location. (id:48303)
Keller Williams Referred Urban Realty
1292 Shoreview Drive
Innisfil, Ontario
LET'S MAKE THIS DREAM YOUR REALITY! Are You Looking For an Absolute Stunning Private Waterfront Estate, Conveniently Located Close To The City & Many Local Amenities!? We Have Exactly What You Have Been Waiting For and Much More! Welcome Home to The Ultimate in Private Luxury Direct Waterfront. This Gorgeous Retreat And Entertainer Dream, is Located On the Coveted Shoreview Drive in Beautiful Innisfil. Situated on a Private Large Premium Lot, Surrounded by Forests At The End of A Dead End Street Without Neighboring Homes, On The Pristine Sparkling Shores of Lake Simcoe. This Incredible Stunner is Part of a Prestigious Neighborhood Ready For Those Who Strive To Embrace The Finer Things in life & Direct Waterfront Living. Head Inside This Jaw-Dropping 1.5 Story Bright & Spacious Home & Discover Exquisite Finishes, Countless Upgrades and Outstanding Details and Character. With 4/1 Beds, 4 Baths, Detached 5 Car Garage With Shop, Soaring Cathedral Ceilings, Beautifully Fully Finished Basement & A Master Bedroom with Gorgeous En-suite and large Great Room With Balcony Overlooking the Main floor. This Home With It's Countless Features Will Certainly Aim To Impress Even The Most Concerning Eye. Enjoy the Extensive Landscaping That Graces the Front Entryway With Large Front Covered Porch, or Bask in The Sun on The Spacious 2 Tier Rear Patio with Upper Deck. Make your Way Down to Arguably The Most Private Stretch on Lake Simcoe With Over 111' of Water Front, Pebble Beach, Extensive Dock With Lounging Area and The Crystal Clear Waters of Lake Simcoe. With Nearly 3300 Square Feet Of Finished Space & Million Dollar Waterfront Views, This Is The Perfect Location To call Home For Large Gatherings & Family to Enjoy For Years To come. (id:48303)
Coldwell Banker Ronan Realty
390 Main Street
King, Ontario
Perched above Main St., Schomberg sits this Landmark Century Home on a huge 1 acre in parcel The homes exterior exemplifys its wonderful period character while boasting an upgraded interior. On the main floor you will find soaring 13 ft ceilings with two bathrooms, dining rooms, living rooms and kitchens. Upstairs there are three bathrooms and seven sun filled bedrooms with 11 ft. ceilings.Originally built as a duplex, this 3600 shouse is currently used as a single family dwelling. The design of the home suits many additional uses. Separate entrances allow for extended families or professional offices. opportunity to rent out the property configured as a 2000 sq.ft. four bedroom unit and a separate 1600 sq.ft. three bedroom unitThis configuration is a legal duplex.Outside you will find a separate four car garage tucked neatly behind the home parking for 10 cars & a huge backyard.At the rear of the house a short walkway takes you to a well landscaped patio, ideal for entertaining friends and family in a serene environment. Generous front porch constructed of maintenance free PVC decking and railings provides a wonderful entertaining space for those sunny summer afternoons and evenings425 ft. deep property stretches down to the limits of the Dufferin Marsh, designated as a protected wetland, ensuring that no homes will ever be constructed at the rear of the property. Steps away from the home are the quaint restaurants and shops of the Village of Schomberg. The home is located just north of Dr. Kay Dr., surrounded by other historic and unique residences up the street from the hustle and bustle of the business core. (id:48303)
RE/MAX Hallmark York Group Realty Ltd.
12 Flora Court
Innisfil, Ontario
EXCEPTIONAL AMENITIES & EFFORTLESS ONE-LEVEL LIVING IN INNISFIL'S PREMIER 55+ NEIGHBOURHOOD - WELCOME TO SANDY COVE ACRES! Discover easy, carefree living in this beautifully maintained home located in the sought-after 55+ community of Sandy Cove Acres in Innisfil. Surrounded by peaceful tree-lined streets and scenic walking trails, this vibrant neighbourhood offers exceptional amenities including multiple community centres, heated in-ground pools, event halls, and shuffleboard courts. Enjoy the convenience of being just a short walk to the Sandycove Mall, home to a variety store, drug store, hair salon, restaurant, clothing shop, and more, while being only 10 minutes from South Barrie and Innisfils charming downtown, where Innisfil Beach Park and a wide range of shops, dining, and essential services await. The homes thoughtfully designed one-level layout boasts a bright, freshly painted interior with newer vinyl flooring, a modern kitchen that opens to a spacious formal dining room, and convenient in-home laundry. Relax in the expansive living room with oversized windows overlooking the tranquil street, or unwind in the sunlit family room with a walkout to the back deck and beautifully landscaped yard. Two generous bedrooms include a primary suite with a walk-in closet and a private two-piece ensuite, plus a full three-piece main bath for added comfort. This move-in ready gem delivers effortless, low-maintenance living in a friendly, amenity-rich community youll be proud to call your #HomeToStay! (id:48303)
RE/MAX Hallmark Peggy Hill Group Realty
735 Pinegrove Avenue
Innisfil, Ontario
Welcome to 735 Pinegrove Ave. in Innisfil. This unique home offers a legal basement unit perfect for investors or first time home buyers. The upstairs unit features an open concept eat-in kitchen, livingroom, 3 bedrooms, a full bathroom and its own laundry suite. The primary bedroom has a walk out to the back deck leading to the over sized, private, and fully fenced backyard. 60x200 ft. lot. The lower unit includes a large kitchen and livingroom, 2 bedrooms, a storage room, full bathroom and laundry suite. This unit does not feel like a basement with large windows letting in lots of natural light. This home is conveniently located just steps from Lake Simcoe and on a very mature and quiet street. 5 minute drive to Innisfil Beach, 20 minutes to the 400 Hwy and all the shops located in the South end of Barrie. Don't miss this exceptional opportunity to own a perfect family home in a welcoming, vibrant neighbourhood! (id:48303)
Right At Home Realty
197 King Street S
New Tecumseth, Ontario
Stunning Trillium Model-Home Nestled in one of Alliston's Most Sought-After Neighborhood's. Professionally Designed W/Over 3000 Sq Ft of Living Space. Fabulous Floorplan Features Gourmet Chef's Kitchen W/Quartz Counters, High-End S/S Appliances, Custom Cabinetry & Oversized Breakfast Island. Expansive Living/Dining Room W/Gas Fireplace & Upgraded Mantle. Large Windows for Abundant Natural Light. Primary Retreat Boasts W/I Closet & Spa-Inspired Ensuite W/Double Vanity, Glass Shower & Freestanding Tub. Pro-Finished Basement Features Massive Rec Room, 3 Pc Ensuite & Plenty Of Storage. Pro-Landscaping & Interlock W/Manicured Gardens. Enjoy Many of the Builders Luxurious Upgrades Including: Surround Sound Speakers Thru-Out Home & Garage, Inground Sprinklers, Upgraded Shingles, A/C, CVAC, HRV, Security System, Pot-Lights, Crown Moulding, Piping for Heated Floors in Garage & Basement, Upgraded Trim, Baseboards, Broadloom & Underpadding. No Expense Spared, Show & Sell. (id:48303)
RE/MAX Realty Services Inc.
21 Rosy Beach Court
Ramara, Ontario
Select Your Finishes with the Builder! Discover This Beautiful Two-Storey Detached Home by Rama Lakefront Homes Development! This 2,542 SqFt Home Sits on a Quiet Cul-de-Sac on Lake St. John in Ramara. Perfect for Swimming from Your own Dock, Kayaking, and Fishing! Features Include: Open-Concept Main Level with Plenty of Natural Light and Stunning Views of Lake St. John. Spacious Kitchen with Ample Storage, Granite Countertops, and a Large Kitchen Island. Grand Living Room with Fireplace and Soaring Open-to-Above Ceiling. The Upper Level Offers 3 Bedrooms, each with Its Own Ensuite Bathroom and Walk-In Closet. The Primary Bedroom Features a Balcony to Sit Out and Enjoy the Lake Views. Convenient Inside Entry from the Attached Two-Car Garage to a Mudroom/Laundry Room on the Main Floor. This Home Is Thoughtfully Designed and Ready for You to Enjoy Life on the Lake with Family and Friends! Exterior Maintenance, Including Grass Cutting, Snow Removal, and Garbage Pickup, is Managed Through a Monthly Fee of Just $250. Enjoy Carefree Lakefront Living at Its Finest! Located Just Minutes from Washago for Shopping, Restaurants, and Highway Access. Close to Casino Rama. Approximately 15 Minutes to Orillia and 1.5 Hours to the GTA. (id:48303)
Royal LePage Quest
79 Caroline Street W
Clearview, Ontario
Opportunity awaits on sought-after Caroline Street West in the village of Creemore. This 5-level side-split sits on a beautiful 1-acre lot with mature trees and offers great potential for multi-family living. With 4 bedrooms, 3 bathrooms, and multiple living areas, there's lots of space to make it your own. The home has seen several key updates including an improved kitchen with newer appliances (built-in oven, convection microwave, new fridge/freezer), updated plumbing and 200-amp electrical service, and fully finished lower levels. There's a walkout to a private patio perfect for enjoying the peaceful yard. On the main floor, you'll find a bright living room with a gas fireplace and large window, a spacious dining area, and an updated kitchen. Three bedrooms share a 4-piece bath with an oval tub, separate shower, and double sinks. Upstairs, the large primary suite (approx. 800 sq ft) includes built-in closets, its own washer/dryer, and a 3-piece ensuite with walk-in shower and double vanity. It's a functional space with room for finishing touches plus offer rough in plumbing for a coffee bar or wet bar.The lower level offers a cozy family room with pot lights, broadloom, and plumbing for a future wet bar or kitchenette. The double-sided stone fireplace is currently not in use but could be restored. The lowest level includes a flexible rec room or office space, a 2-piece bath, and a separate laundry area.The oversized heated double-car garage has 220-volt service great for a workshop or storage.Additional features include hydronic radiant heating with room-by-room controls, UV light, water softener, water purification system, and tankless hot water everything is owned.Walk to shops, cafés, and restaurants in the heart of Creemore. A solid home with privacy, space, and potential, just bring your ideas! (id:48303)
Sotheby's International Realty Canada
14 Jordon Crescent
Orillia, Ontario
WELL-KEPT RAISED BUNGALOW ON A QUIET CRESCENT WITH THOUGHTFUL UPDATES & ROOM TO GROW! Get ready to fall in love with this North Ward home, which showcases pride of ownership throughout. Ideal for first-time buyers, downsizers, or anyone seeking a comfortable and manageable home in a desirable location. Nestled on a quiet crescent in Orillia, this home features an attached garage with an inside entry, a double-wide driveway with space for three additional vehicles, and a freshly cleaned exterior, including the vinyl siding and eaves. Fresh Benjamin Moore paint, newer cover plates, door handles, vent covers, and a thorough deep clean, including the windows, make this home feel crisp and move-in ready. The open-concept living and dining area features hardwood floors, a large window, and easy access to the bright, open kitchen, which boasts wood-toned cabinets, a tiled backsplash, and a generous eat-in area with a walkout to the backyard. Two comfortable bedrooms are served by a 4-piece bath, including a primary with a double closet. The basement provides over 1,100 square feet of space, partially finished and ready to be completed to match your needs. Step outside to a fully fenced backyard with a patio, mature trees, garden space, and a shed for extra storage. Located close to schools, parks, restaurants, beaches, golf, tons of shopping, and every amenity at your fingertips, this #HomeToStay offers incredible value in a vibrant and convenient neighbourhood! (id:48303)
RE/MAX Hallmark Peggy Hill Group Realty Brokerage
91 Maryjane Road
Tiny, Ontario
Top 5 Reasons You Will Love This Home: 1) Beautiful open-concept home on a spacious half-an-acre lot in Wyevale, offering 3+2 bedrooms, 4 bathrooms, a dedicated office, an all-season sunroom, and a fully finished basement with high ceilings 2) Expansive triple-car garage with direct access to both the main level and basement, complemented by a large driveway with plenty of parking and storage 3) Impressive great room with a soaring two-storey ceiling and a double-sided fireplace, seamlessly connecting to a modern kitchen with stainless-steel appliances, a walk-in pantry, and 9' ceilings 4) Freshly painted and featuring premium finishes throughout, including hardwood floors, ethernet wiring, central vacuum, a 200-amp electrical panel, a large cold storage room, composite decking, a natural gas barbeque hookup, and an irrigation system 5) Fantastic location close to schools, parks, scenic trails, and beautiful beaches, with quick access to Barrie and Midland for added convenience. 3,936 fin.sq.ft Age 22. Visit our website for more detailed information. (id:48303)
Faris Team Real Estate Brokerage
993 Whitney Crescent
Midland, Ontario
Top 5 Reasons You Will Love This Home: 1) Exquisite home situated on a premium lot in an outstanding neighbourhood 2) Extensive upgrades include all new windows and doors, garage doors, a new roof, interior doors and trims, a completely new kitchen, bathrooms, flooring, paint, lighting, and fixtures; virtually every detail has been meticulously renovated 3) Stunning backyard oasis with a total privacy fence, a spacious patio, stone walkways, professional landscaping, and an inground pool, perfect for outdoor enjoyment 4) Exceptional open-concept layout boasting modern finishes and offers four generously sized bedrooms, creating a dream residence 5) A must-see property, unlike anything else in West end Midland, conveniently located near the Georgian Bay General Hospital, shopping, restaurants, and just moments from Georgian Bay. Age 18. Visit our website for more detailed information. (id:48303)
Faris Team Real Estate Brokerage
135 Syndenham Wells
Barrie, Ontario
This beautifully finished 3-bedroom, 2-bathroom stacked condo townhouse in Barrie offers a perfect blend of comfort, style, and convenience. With a modern open-concept layout, the home features a functional kitchen with stainless steel appliances. The living and dining areas are bright and inviting, leading out to a private balcony ideal for relaxing after a long day. All three bedrooms are generously sized with good closet space. This home also includes a powder room on the main floor, in-suite laundry, and a surface parking space just steps from the front door! Located close to excellent schools, Royal Victoria Hospital, shopping, and just minutes from Barrie's beautiful waterfront and beaches, this townhouse is a fantastic option for families, professionals, or anyone looking to enjoy modern living in a great community. (id:48303)
Century 21 Leading Edge Realty Inc.
24 Yorkshire Drive
Barrie, Ontario
Incredible opportunity to own a fully upgraded, 2,768 sq ft home in Mattamy Vicinity Community, offering unheard-of value at approximately $360 per square foot with the lot included. This 4-bedroom, 3-bathroom home offers space for the whole family, featuring a chef-inspired kitchen with a stunning quartz waterfall island and abundant cabinetry, flowing seamlessly into the open-concept living and dining spaces, perfect for entertaining. A conveniently located basement stairwell near the garage makes it easy to add a separate entrance, offering excellent potential for an in-law suite or multi-generational living. Step outside through oversized sliding doors to a 107-foot deep backyard, ideal for summer gatherings, or gardens. Inside, enjoy impressive 9-foot ceilings on both the main and second floors, along with oversized windows that flood the home with natural light. Upstairs, a versatile loft area provides space for a second living room, home office, or play area, alongside a spacious primary suite with dual walk-in closets and a spa-like ensuite. Three additional spacious bedrooms, a stylish second bath, and convenient upstairs laundry provide all the space and functionality a growing family needs. Located just 5 minutes to Barrie South GO Station, this home keeps Toronto at your fingertips, with easy access to Mapleview shops, parks, schools, and Highway 400. A fully upgraded home of this size at this price is a rare opportunity. (id:48303)
RE/MAX Hallmark Realty Ltd.
59 South Street S
Orillia, Ontario
Gorgeous 4-bedroom, 2-bathroom bungalow tucked away at the end of a quiet dead-end street in one of Orillia's most desirable neighborhoods. Just a short walk to top-rated elementary and secondary schools, this beautifully updated home offers comfort, style, and convenience. Over the past four years, the entire home has been transformed, featuring a charming covered front porch an ideal spot to enjoy your morning coffee or unwind at the end of the day, newer roof and soffit, new floors, trim and fresh paint throughout, the list goes on.. The backyard is a true highlight: large, private, one side of the home has a park/greenspace with no neighbors there, offering plenty of space to entertain, garden, or simply relax. A rare opportunity in a prime location! (id:48303)
Century 21 B.j. Roth Realty Ltd.
38 Prince Of Wales Drive
Barrie, Ontario
Pride of ownership shines throughout this all-brick detached home, offering 1,918 sq. ft. of well-designed living space in one of Barrie's most desirable neighbourhoods.Situated on a lot with no sidewalk, this home welcomes you with a spacious foyer, a beautiful spiral staircase, and gleaming hardwood floors on the main level. Enjoy a separate living and dining room, along with a bright kitchen featuring a breakfast area, stainless steel appliances, and a stylish backsplash. The kitchen flows into the inviting family room with a cozy gas fireplace perfect for relaxing or entertaining. Convenience meets function with a main floor laundry room and direct access to the garage. Upstairs, the generous primary bedroom boasts his and her closets, a 4-piece ensuite, and an electric fireplace. Two additional bedrooms share a full bathroom.The mostly finished basement offers a spacious rec room with rough-in for a bathroom, awaiting your personal touch. Step outside to a beautifully landscaped backyard with a newer retaining wall and deck ideal for enjoying warm summer days. Located just minutes from Park Place Plaza, Costco, Highway 400, Lake Simcoe, Centennial Beach, Allandale Golf Course, Rec Centre, Go Transit, groceries, and Friday Harbour. "Most furniture is included, with select exceptions. Notable inclusions: two 65" TVs, lawn mower, snow blower, electric generator, and tools."Recent Updates: Roof (2019), Furnace (2023), Water Heater (2019), A/C (2019), and Electric Generator (2020). (id:48303)
RE/MAX Hallmark Chay Realty
47 Jardine Street
Brock, Ontario
Welcome to this charming 2-storey home offering 4 spacious bedrooms and 2 full bathrooms on the upper level, perfect for comfortable family living. The bright and modern kitchen features stainless steel appliances, ideal for everyday cooking and entertaining. Enjoy the convenience of an attached garage with direct home access and remote entry. The inviting primary bedroom boasts a large walk-in closet and a beautifully finished 4-piece ensuite bath for your private retreat. Located in a peaceful neighbourhood, just minutes from the shores of Lake Simcoe, scenic parks, schools, shops, and all essential amenities perfect for nature lovers and families alike! (id:48303)
RE/MAX Community Realty Inc.
509 - 3600 Highway 7
Vaughan, Ontario
Step into this beautifully designed one-bedroom + den suite, offering 656 sq. ft. of stylish living space with soaring 9' ceilings. Featuring elegant flooring throughout, sleek stainless steel appliances, granite countertops, California shutters, and an upgraded spa-like shower, this unit effortlessly blends comfort and sophistication. Enjoy breathtaking views from your private terrace, perfect for relaxing or entertaining. Located in a vibrant community with convenient access to the TTC, the subway, major highways, shopping, dining, entertainment, and more, everything you need is just moments away. Don't miss the opportunity to live in one of the area's most desirable buildings! (id:48303)
Spectrum Realty Services Inc.
8 Riley Road
New Tecumseth, Ontario
Welcome to this beautifully maintained end unit townhouse offering the perfect blend of comfort, space, and convenience. 3 Bedrooms 3 Bathrooms, Nestled in a family-friendly neighborhood, this home boasts a rare, oversized fully fenced backyard ideal for kids, pets, and entertaining! Bright open concept main floor with a spacious formal dining room, large family-size kitchen, and inviting living room perfect for everyday living and hosting. Convenient main floor powder room and direct garage access. Upper level features 3 generously sized bedrooms, including a luxurious primary suite with walk-in closet and 4-piece ensuite. Handy second-floor laundry no more lugging baskets up and down stairs! The unfinished lower level offers a wide-open recreation space, ready for your dream rec room, gym, or home theatre. Enjoy the outdoors with two rear decks and back patio, perfect for summer BBQs or relaxing evenings. Fully fenced yard with side gate offers privacy, security, and space to grow. Paved driveway with parking for multiple vehicles, covered front porch and mature gardens. Located on sought after quiet street within Walking distance to parks, scenic trails, shops, and all major amenities. Close to Public, Catholic, and French Immersion schools ideal for growing families. Dont miss the opportunity to own this gem with one of the largest yards in the community ! (id:48303)
RE/MAX Hallmark Chay Realty
1238 Adjala-Tecumseth Townline
Adjala-Tosorontio, Ontario
2.5 ACRES OF NATURAL BEAUTY, DESIGNER FINISHES, & OVER 3,500 SQ FT OF ELEGANCE! Welcome to a truly exceptional property that delivers space, style, and serenity just minutes from the heart of Tottenham and Highway 9 - ideal for commuters with seamless access to the GTA and Pearson Airport in under 40 minutes. Set on a spectacular 2.52-acre lot wrapped in mature trees and forest views, this home is perfectly positioned for privacy and everyday luxury. A hardscaped entrance with stone accents, and a new front porch with glass railings sets the tone, while the oversized driveway and 2-car garage easily accommodate multiple vehicles or RVs. The backyard enchants with a playhouse, chicken coop, and shed, all set against the stunning natural backdrop. Inside, over 3,500 finished sq ft of elegant living space unfolds with an inviting living room featuring a central fireplace, a formal dining area, and a chef-inspired kitchen with granite countertops, a gas stove, oversized island, and a cozy breakfast area. The sunroom is flooded with natural light from skylights and offers breathtaking yard views with a walkout to the rear deck, while the family room adds charm with bay windows and another fireplace. Three main floor bedrooms include a serene primary suite with a sleek ensuite, and the updated 5-piece main bath is as stylish as it is functional. The expansive lower level adds endless flexibility with two large rec rooms, a second kitchen, 4th bedroom, 3-piece bathroom, cold cellar, basement bar rough-in, and a separate walkout entrance - ideal for in-laws or guests. The list continues with a home speaker system, 200 amp service, and a full suite of premium updates including a newer heat pump, high-efficiency furnace, central air, and water treatment system. Exterior upgrades such as newer siding, windows, roofing, soffits,, and front door offer lasting confidence. All this surrounded by premier golf, hiking, and conservation lands - this is the one that truly has it all. (id:48303)
RE/MAX Hallmark Peggy Hill Group Realty
121 Kennedy Boulevard
New Tecumseth, Ontario
Step into a lifestyle of refined living at 121 Kennedy Blvd where thoughtful design, style, and location come together effortlessly. Nestled in one of Alliston's most vibrant communities, this impressive 3-bedroom, 3-bath detached home is the perfect balance of comfort and contemporary character. Built just under 3 years ago and still covered by Tarion warranty, this home offers peace of mind along with modern craftsmanship. The inviting main level features soaring ceilings and an airy flow that makes entertaining a breeze. The living area, bathed in natural light, connects seamlessly to a chef-inspired kitchen complete with quartz countertops, premium cabinetry, and extended prep space for effortless cooking. Upstairs, the private primary retreat offers a serene escape with a spa-like ensuite and a spacious walk-in closet. Two additional bedrooms offer flexibility for family, guests, or a home office. Every corner of this home has been curated with upgraded finishes and smart functionality from the custom tilework in the entryway to the clean, modern touches in every bathroom. Located minutes from commuter routes, parks, schools, and shopping, this is more than a home it's a lifestyle opportunity in a community where families thrive. Still under warranty. Move in with confidence. Welcome home. (id:48303)
Homelife/miracle Realty Ltd


