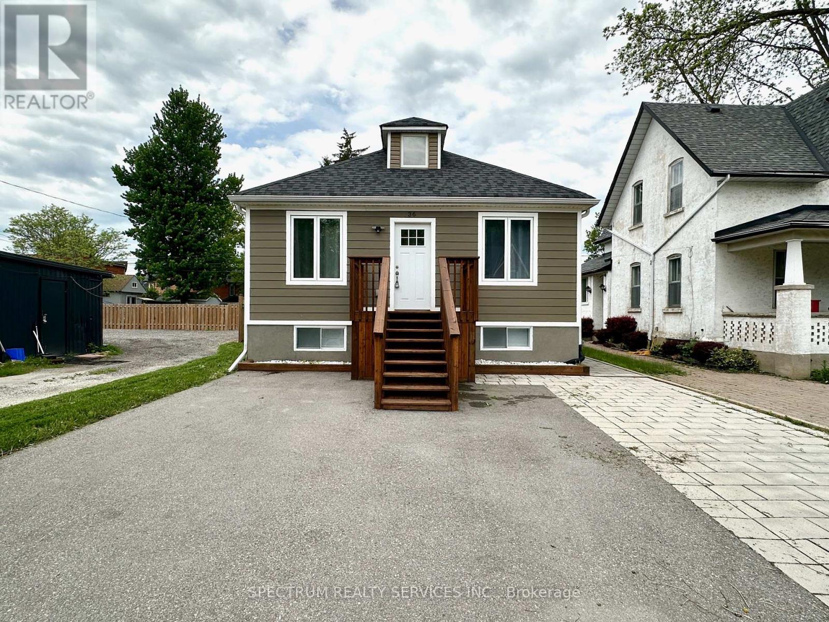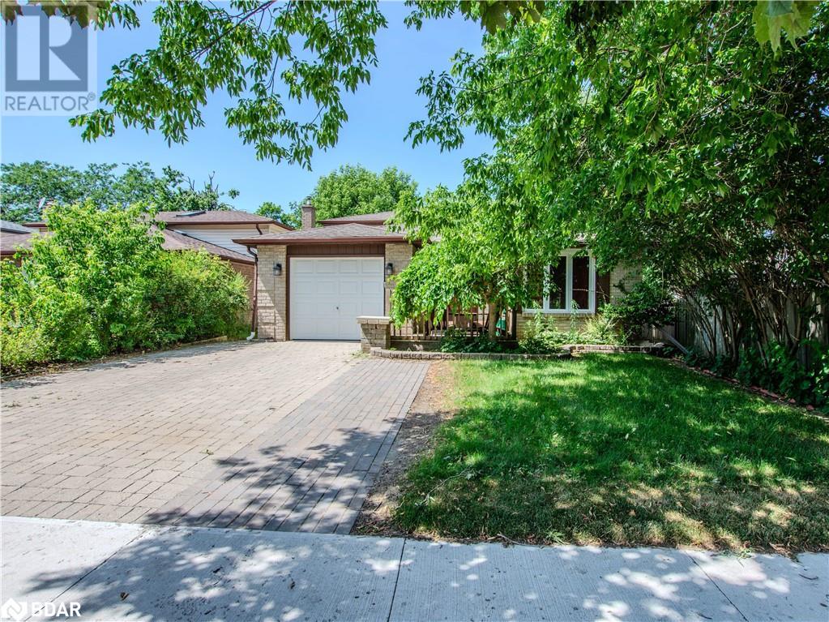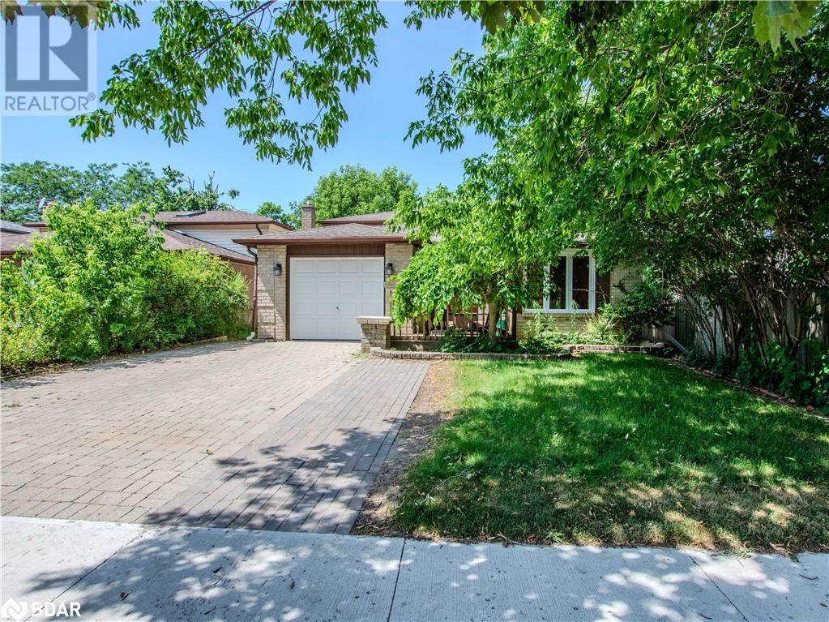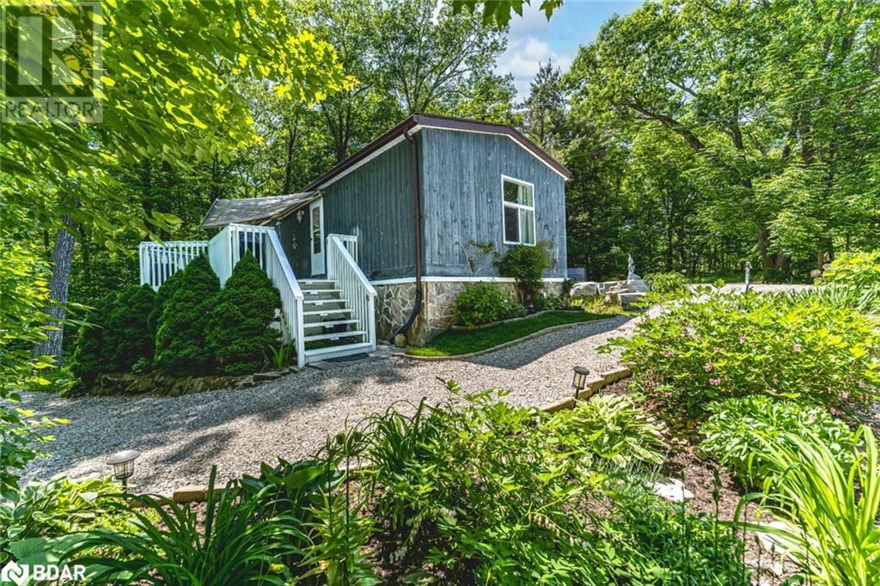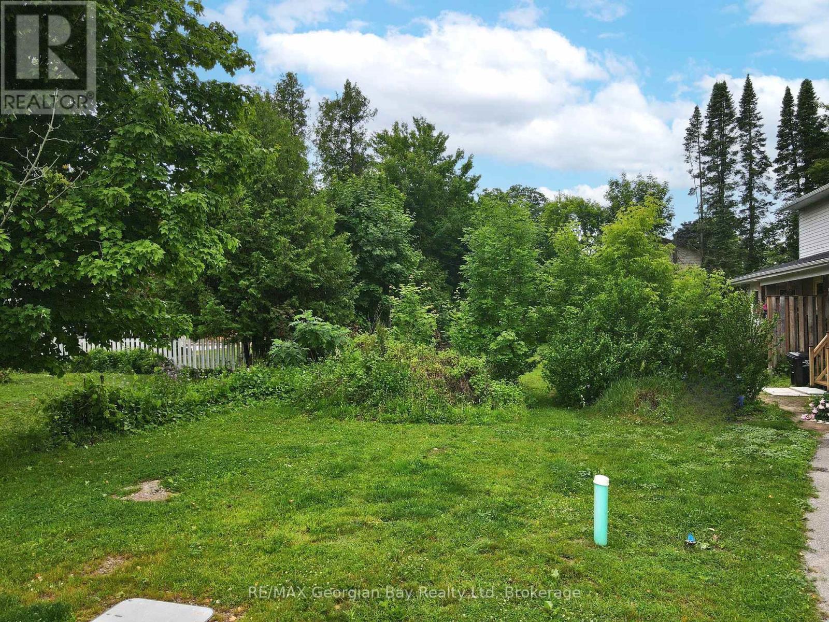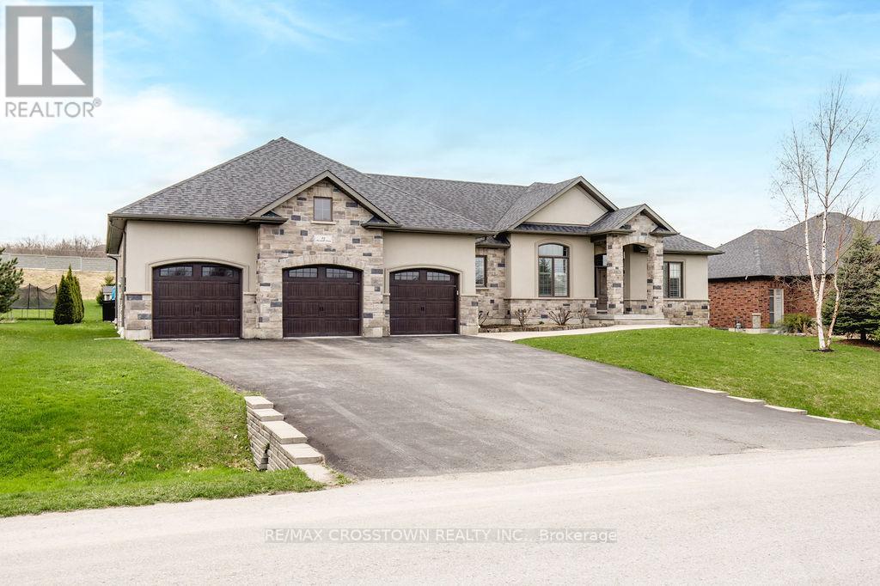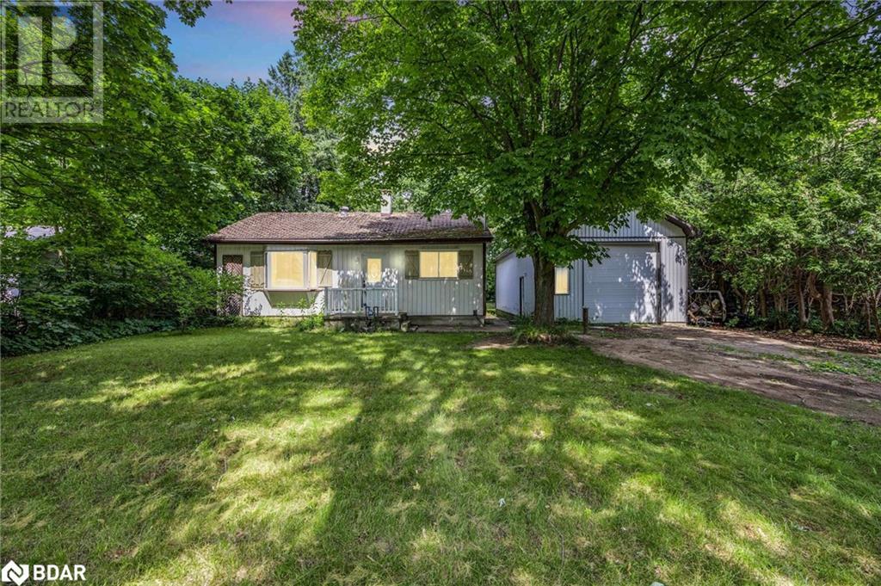20 Parisian Crescent
Barrie, Ontario
Stunning 3+1-bedroom, 3-bathroom all-brick home with 2,590 sqft above ground, built in 2007, featuring a finished basement in Barrie's highly desirable South End! Step into elegance with 9-foot ceilings and gleaming hardwood floors on the main level. The spacious open-concept kitchen features granite countertops, a breakfast bar, and a walk-out to a private backyard perfect for entertaining. Enjoy cozy evenings in the family room with a gas fireplace, and host guests in style in the formal dining room. A separate den or home office provides excellent work-from-home potential. The laundry/mudroom offers a convenient inside entry from the garage.Upstairs, the primary bedroom impresses with a large walk-in closet and a luxurious 5-piece Ensuite bathroom. The fully finished basement expands your living space, featuring a recreation room and a fourth bedroomideal for guests or teenagers. The framing for the rough-in of the basement bathroom has been completed. You can enjoy year-round relaxation in your private hot tub, which is sheltered by a pergola. Located just minutes away from top-rated schools, scenic trails, shopping, the hospital, parks, places of worship, the GO Train, and a golf course, this home truly has it all. (id:48303)
Royal Canadian Realty
319 - 681 Yonge Street
Barrie, Ontario
Immaculate and barely lived in, this gorgeous 1+1 bedroom condo offers upscale urban living in one of Barrie's most desirable communities. Featuring floor-to-ceiling windows and soaring 9-foot ceilings, the open-concept living space is filled with natural light. The upgraded kitchen boasts a sleek centre island and spotless, like-new appliances perfect for cooking and entertaining. The spacious den, complete with doors and a closet, is ideal for a home office or 2nd bedroom. Walk out from the living room to the 155sq ft balcony perfect for your morning coffee or evening relaxation. Enjoy fantastic amenities including a rooftop lounge with BBQs, a party room, fitness centre, and concierge service. Includes one underground parking spot and a locker for extra storage. Conveniently located within walking distance to grocery stores, restaurants, pharmacies, LCBO and more. Easy access to public transit and the GO Station makes commuting a breeze. Local landlords are attentive and seeking respectful, responsible tenants to enjoy this beautiful home. Don't miss your chance to live in this exceptional condo SO book your showing today! (id:48303)
Royal LePage Real Estate Associates
36 Queen Street N
New Tecumseth, Ontario
Incredible Income And Redevelopment Potential In Prime Downtown Location! Fully Renovated In 2018 Including Roof, Furnace, Owned Hot Water Tank, And A Stylish Redone Interior. This Versatile Property Features Two Fully Self-Contained Units With Private Entrances, Kitchens, Laundry, Baths, And Dedicated Parking. Ideal For Investors, First-Time Buyers, Or Multigenerational Living. Approximately 950 Sq Ft Above Grade Plus 700 Sq Ft Of Finished Basement Offers Plenty Of Living Space. Located In The Downtown Transitional Zoning Area - Explore The Possibility Of Future Commercial Use Or Redevelopment (Buyer To Verify). Live In One Unit And Rent The Other, Lease Both, Or Reimagine The Space Entirely. Steps To Shops, Transit, Dining, And Amenities. A Rare Blend Of Location, Modern Updates, And Long-Term Upside! (id:48303)
Spectrum Realty Services Inc.
14 Larkdale Crescent
Essa, Ontario
Welcome to 14 Larkdale Drive! This well-maintained split-level home is nestled in a mature, family-friendly neighbourhood in Angus. Featuring 3 bedrooms, 2 bathrooms, a bright main floor living area, and a fully fenced 67' x 115' lot with a heated 18' above-ground pool (2020) and deck perfect for entertaining. Recent updates include: new laminate floors, fresh paint, updated bathroom, newer appliances, electrical panel (2019), furnace & A/C (2019), shingles (2013), windows (2010), soffits & fascia (2025), shed (2024), garage door & front entry door. Single garage and driveway with no sidewalk provide ample parking. Close to schools, parks, shopping, transit, rec centre, Barrie & CFB Borden. Pride of ownership throughout a must-see! (id:48303)
Century 21 B.j. Roth Realty Ltd.
19 Quail Crescent
Barrie, Ontario
Welcome to 19 Quail Crescent in Barrie - a beautifully maintained 3+1 bed, 3 bath condo townhome in a family-friendly community! This bright and spacious home features newly updated vinyl flooring, granite kitchen countertops, and generously sized rooms throughout. The fully finished basement offers a 4th bedroom and a 3-piece bath - perfect for guests, in-laws, or a home office. Enjoy easy living with condo maintenance that includes snow removal, backyard care, and roof upkeep. Residents have access to fantastic amenities including a gym, outdoor pool, party room, and playground. Walking distance to parks, schools, shopping, and restaurants - plus just minutes to Highway 400 for commuters. A great opportunity for families, first-time buyers, or investors! (id:48303)
Keller Williams Lifestyles
20 Parisian Crescent
Barrie, Ontario
Stunning 3+1-bedroom, 3-bathroom all-brick home with 2,590 sqft above ground, built in 2007, featuring a finished basement in Barrie's highly desirable South End! Step into elegance with 9-foot ceilings and gleaming hardwood floors on the main level. The spacious open-concept kitchen features granite countertops, a breakfast bar, and a walk-out to a private backyard perfect for entertaining. Enjoy cozy evenings in the family room with a gas fireplace, and host guests in style in the formal dining room. A separate den or home office provides excellent work-from-home potential. The laundry/mudroom offers a convenient inside entry from the garage.Upstairs, the primary bedroom impresses with a large walk-in closet and a luxurious 5-piece Ensuite bathroom. The fully finished basement expands your living space, featuring a recreation room and a fourth bedroomideal for guests or teenagers. The framing for the rough-in of the basement bathroom has been completed. You can enjoy year-round relaxation in your private hot tub, which is sheltered by a pergola. Located just minutes away from top-rated schools, scenic trails, shopping, the hospital, parks, places of worship, the GO Train, and a golf course, this home truly has it all. (id:48303)
Royal Canadian Realty Brokers Inc
40 Doris Drive
Barrie, Ontario
Live comfortably and let rental income help with the mortgage! This versatile home in Barrie’s desirable Allandale neighbourhood offers a registered legal second suite—perfect for buyers looking to offset living costs. The spacious upper unit features 3 bedrooms, a bright skylight, and a walkout to a large backyard, ideal for family living. The additional suite provides immediate rental income to make homeownership more affordable. Walk to Allandale Rec Centre, elementary and secondary schools, and enjoy a family-friendly community close to everything. With tenants paying their own utilities, this is a smart move for first-time buyers or those looking to maximize their budget. (id:48303)
Royal LePage First Contact Realty Brokerage
40 Doris Drive
Barrie, Ontario
Turnkey investment with great tenants and prime location! This legal two-unit property in Barrie’s sought-after Allandale neighbourhood is a solid addition to any portfolio. Both the spacious 3-bedroom upper unit and the self-contained lower suite are currently tenanted, with tenants paying their own utilities—providing reliable cash flow and minimal landlord expenses. Steps from Allandale Rec Centre, elementary and secondary schools, and transit options, this property offers excellent rental appeal in a high-demand area. Secure your next investment with stable income from day one. (id:48303)
Royal LePage First Contact Realty Brokerage
7498 Island Crescent
Ramara, Ontario
BREATHTAKING VIEWS & ENDLESS OUTDOOR ADVENTURES AT THIS WATERFRONT ESCAPE! This nature lover’s dream offers a charming waterfront bungalow with 126 feet of frontage on a serene Black River inlet, creating the ultimate year-round retreat. Nestled on over half an acre of treed land along a municipality-maintained road, this turn-key gem invites you to enjoy 26 kilometres of river for boating, fishing, canoeing, and kayaking right from your backyard. A private outdoor oasis awaits with two decks, a fire pit, and a spacious shed, with footings already in place for a future dock to enhance your waterfront lifestyle. The large circular driveway provides ample parking, and a supply of armour and patio stones offers endless possibilities for outdoor upgrades. Inside, pride of ownership is displayed throughout the open-concept interior boasting tasteful finishes and easy-care laminate flooring. Recent updates include a freshly painted interior, some updated light fixtures, an upgraded furnace, fridge, and dishwasher, plus thousands spent on a premium leaf filter gutter system that comes with a lifetime transferable warranty. Located close to shopping, parks, highways, golf courses, and beaches, this is an incredible opportunity to own a #HomeToStay that offers both relaxation and adventure in a stunning natural setting. (id:48303)
RE/MAX Hallmark Peggy Hill Group Realty Brokerage
192 Seventh Street
Midland, Ontario
Check this out- Great building lot located in sought after Midland's West End. All Services ready to go at lot line. Have builders that would build to suit your needs. Lot measures approx. 50 X 140. What are you waiting for? (id:48303)
RE/MAX Georgian Bay Realty Ltd
4539 Penetanguishene Road
Springwater, Ontario
Step into this beautifully updated three-bedroom home, featuring a spacious and bright open-concept living and dining room, perfect for both everyday living and entertaining. The updated kitchen offers both style and function, while the sunroom floods the space with natural light ideal for morning coffee or a cozy reading nook. Enjoy your very own backyard retreat with a modern-styled in-ground saltwater pool (2021), hot tub, and extensive landscaping (2021). A WiFi-enabled sprinkler system (2021) keeps your yard looking its best with minimal effort.The 10-car paved driveway (2023) offers plenty of space for family and guests. Inside, you'll find a warm gas fireplace (2019), new windows throughout, vinyl siding (2019), and a roof replaced in 2018 for long-lasting durability. Additional highlights include a new front porch (2022), new washer and dryer (2022), and a new dishwasher (2022)all ready to make your everyday life more convenient.With its thoughtful upgrades and inviting layout, this home offers a perfect blend of style, comfort, and functionality. Don't miss your chance to make it yours! This home is packed with premium upgrades, including 200 amp underground electrical service and a generator transfer switch to keep your essentials powered. (id:48303)
RE/MAX Hallmark Chay Realty
9 Red Maple Lane
Barrie, Ontario
2023-BUILT TWO-BEDROOM INNISHORE TOWNHOME - MODERN, UPGRADED, & LOADED WITH EXTRAS! Welcome to modern living in South Barries desirable Innishore neighbourhood! This newly built 2023 townhome delivers unbeatable convenience, just minutes to the Barrie South GO Station, the Kempenfelt Bay waterfront, top-rated schools, parks, shopping, dining, and public transit options. Showcasing sleek curb appeal with a classic brick exterior featuring cladded vinyl accents, this home impresses from the outside in. Step inside to find a bright open-concept main floor with oversized windows, stylish oak-inspired vinyl flooring, and a walkout to your own private deck. The thoughtfully designed kitchen is a showstopper with a large island, breakfast bar seating, and sleek finishes, while a convenient powder room and interior garage access with extra storage enhance functionality. Upstairs, the spacious primary suite boasts a walk-in closet and a private 4-piece ensuite, while the second bedroom features its own walk-in closet, an upper balcony walkout, and easy access to another full 4-piece bathroom. With low monthly POTL fees covering yard maintenance and snow removal, plus an active Tarion warranty in place for added peace of mind, this move-in-ready #HomeToStay delivers modern comfort, curb appeal, and unbeatable access to everything Barrie has to offer! (id:48303)
RE/MAX Hallmark Peggy Hill Group Realty
111 Columbia Road
Barrie, Ontario
Students Welcome! Entire property including basement for rent/lease. Vacant and available immediately. This beautiful and Spacious 3+1 Bedroom Raised Bungalow 2 full washroom on a tree-lined street is located in the highly sought-after community of South Barrie, Bright Finished Walkout Basement (2) Entrances) to decking. It boasts a two 4 piece bathroom and is conveniently close to schools and all essential amenities. The bedrooms are generously sized and bright providing a comfortable and inviting atmosphere. The eat-in kitchen opens onto a walkout deck for convenient outdoor dining and relaxation. With 3 parking spaces in the driveway and additional parking in the Garage, this home offers both convenience and style in a prime location. Tenants pay all utilities, a full rental application is required. Lock Box for easy access. Thanks for showing! (id:48303)
Homelife/miracle Realty Ltd
25 Mennill Drive
Springwater, Ontario
This custom-built bungalow offers 3+1 bedrooms, 3.1 bathrooms, and over 4,000 sq ft of finished living space. Featuring an open-concept layout with high-end finishes throughout, including a gourmet kitchen, spacious living and dining areas, and a luxurious primary suite with a 5-piece ensuite and walk-in closet. The fully finished lower level is designed for entertaining with a large rec room, theatre area, custom bar, and gas fireplace ideal for extended family or guests. Enjoy a beautifully landscaped backyard oasis with a saltwater pool, slide, stone patio, deck, perennial gardens, and wrought-iron fencing. Additional features include 2 laundry rooms, mudrooms on both levels, a 4-car garage (tandem at one bay) with drive-thru to the backyard, and direct basement access from the garage. In-ground sprinklers, generator, and trampoline included. This home perfectly combines luxury, comfort, and functionality in a family-friendly neighbourhood just minutes from trails, ski hills, and Barrie amenities. (id:48303)
RE/MAX Crosstown Realty Inc.
135 Cumberland Street
Barrie, Ontario
This 3 bedroom, 2 bathroom semi-detached 2-storey home, ideally located just a short stroll from Kempenfelt Bay, downtown Barrie, the GO Station, trails, and waterfront parks. This home combines comfort, convenience, and character in one of Barries most desirable areas.Inside, you'll find a bright and functional floor plan featuring a large kitchen, a sun-filled living room, and a separate dining. Walk out from the main floor to a fully fenced backyard, complete with interlocking stonework and a charming gazebo. The second floor boasts a spacious primary bedroom, two additional bedrooms, and a 4-piece bathroom. Downstairs, the basement offers a great space for a rec room, home gym, or additional storage.With character galore, an attached garage with inside entry, and a prime walkable location, this home is perfect for families, first-time buyers, or anyone looking to enjoy all that Barrie has to offer. Book your private showing today (id:48303)
Century 21 B.j. Roth Realty Ltd.
75 Copeland Crescent
Innisfil, Ontario
Luxurious 4+1 Bedrooms, 4.5 Baths & W/Finished Basement Detached House In The QuaintVillage Of Cookstown, Mins To 400. Hardwood Flooring T-Out, Separate Living RmW/Raised Ceilings. Gracious Dining & Family Rms W/Wainscoting, Pot Lights & CofferedCeilings. Family Size Kitchen W/Central Island, Chef Corner, S/S Appliances &Breakfast Area. Designer European Lighting, Paint & Decor. Oversized Deck,Interlocked Front, Back Yards, Above Ground Pool& Much More. (id:48303)
RE/MAX Millennium Real Estate
14 Larkdale Crescent
Essa, Ontario
Welcome to 14 Larkdale Drive! This well-maintained split-level home is nestled in a mature, family-friendly neighbourhood in Angus. Featuring 3 bedrooms, 2 bathrooms, a bright main floor living area, and a fully fenced 67' x 115' lot with a heated 18' above-ground pool (2020) and deck – perfect for entertaining. Recent updates include: new laminate floors, fresh paint, updated bathroom, newer appliances, electrical panel (2019), furnace & A/C (2019), shingles (2013), windows (2010), soffits & fascia (2025), shed (2024), garage door & front entry door. Single garage and driveway with no sidewalk provide ample parking. Close to schools, parks, shopping, transit, rec centre, Barrie & CFB Borden. Pride of ownership throughout – a must-see! (id:48303)
Century 21 B.j. Roth Realty Ltd. Brokerage
1213 Bayfield St N Street N
Midhurst, Ontario
GREAT OPPORTUNITY! Discover the perfect blend of rural charm and urban convenience! *This property offers so much potential for families, contractors, retirees, or anyone seeking extra space and privacy.*SHOP: A spacious 20ft x 40ft workshop with an 11ft tall door—ideal for hobbyists or a home-based business! *LOT: Enveloped by mature trees, this 80ft x 247ft lot (just under half an acre) provides plenty of room for parking, gardening, and letting kids and pets roam free.*LOCATION: Adjacent to the upcoming Midhurst Community Hub, featuring a planned sports complex, and just minutes from hundreds of acres of Simcoe County Forest with access to trails.*HOME FEATURES: Four bedrooms, two baths, and ample opportunities for customization.*The side entry could easily be modified for separate basement access, perfect for in-law capabilities.*Property is priced based on condition and is being sold as-is.*ALMOST 1/2 an ACRE, SHOP & HOUSE for this price!*Don’t miss out on this fantastic opportunity! (id:48303)
Sutton Group Incentive Realty Inc. Brokerage
9 Red Maple Lane
Barrie, Ontario
2023-BUILT TWO-BEDROOM INNISHORE TOWNHOME - MODERN, UPGRADED, & LOADED WITH EXTRAS! Welcome to modern living in South Barrie’s desirable Innishore neighbourhood! This newly built 2023 townhome delivers unbeatable convenience, just minutes to the Barrie South GO Station, the Kempenfelt Bay waterfront, top-rated schools, parks, shopping, dining, and public transit options. Showcasing sleek curb appeal with a classic brick exterior featuring cladded vinyl accents, this home impresses from the outside in. Step inside to find a bright open-concept main floor with oversized windows, stylish oak-inspired vinyl flooring, and a walkout to your own private deck. The thoughtfully designed kitchen is a showstopper with a large island, breakfast bar seating, and sleek finishes, while a convenient powder room and interior garage access with extra storage enhance functionality. Upstairs, the spacious primary suite boasts a walk-in closet and a private 4-piece ensuite, while the second bedroom features its own walk-in closet, an upper balcony walkout, and easy access to another full 4-piece bathroom. With low monthly POTL fees covering yard maintenance and snow removal, plus an active Tarion warranty in place for added peace of mind, this move-in-ready #HomeToStay delivers modern comfort, curb appeal, and unbeatable access to everything Barrie has to offer! (id:48303)
RE/MAX Hallmark Peggy Hill Group Realty Brokerage
453 Ferndale Drive S
Barrie, Ontario
Welcome to 453 Ferndale Drive a thoughtfully updated 3-bedroom, 2-bath townhome that's perfect for first-time buyers or investors alike. Step inside to find stylish vinyl click and laminate flooring on the main level, with freshly carpeted stairs leading to the upper floor. The bright eat-in kitchen features upgraded stainless steel appliances, a new backsplash, and a walkout to your own private, newly stained deck complete with a privacy fence and brand-new shed for added storage. The home has seen many tasteful updates, including modern light fixtures and hardware throughout. Major upgrades include new shingles (2019) with a transferable warranty and interlocking completed in 2020. You'll also appreciate the added peace of mind with new smoke detectors and freshly cleaned ducts. Downstairs, the unfinished basement offers laundry and a walkout to a lower patio the perfect blank slate for future living space or storage. Located in a family-friendly area close to schools, parks, medical offices, public transit, and with easy access to Hwy 400, this is a great opportunity to get into the market. Schedule your private showing today! (id:48303)
Century 21 B.j. Roth Realty Ltd.
41 Thrushwood Drive
Barrie, Ontario
"POOL IS OPEN" Professionally styled, the main floor boasts an open-concept layout with elegant accents, upgraded trim throughout, and pot lights on both floors. The gourmet kitchen is a chefs dream, equipped with top-of-the-line appliances including a Thermador 36" gas range with BBQ, Bosch range fan, Sub-Zero KitchenAid refrigerator, Thermador dishwasher, Sharp microwave drawer, Silhouette professional wine cooler, and a double stainless steel farm house sink. Custom upgraded cabinetry with under-mount lighting, a built-in pantry, a huge quartz island, and upgraded quartz countertops complete this luxury culinary space. The spacious primary suite features a decorative wood-panelled wall, modern barn doors on the walk-in closet, and an ensuite with a floating vanity, a heated towel rack, full-sized enclosed glass shower, and LED-lit mirror. California shutters accent the main living room, while zebra blinds add a sleek touch to the primary bedroom and washroom. A second main-floor bedroom offers flexibility as an ideal home office.The fully finished lower level includes two additional large bedrooms, a family theatre room with acoustic ceiling tiles, a deluxe spa-like bathroom with a freestanding bathtub, heated floors, and a glass-enclosed shower, a dedicated laundry room, and generous storage space. Step outside to your private backyard retreat featuring a heated saltwater in-ground pool, 9-person Jacuzzi hot tub, stone patio with complete concrete and interlock (no grass to maintain), a hidden shed, exterior pot lights, and a gas BBQ hookup truly an entertainers delight. Enjoy uninterrupted tranquility with no neighbours behind. Additional upgrades include: a new water softener, new garage door, three-panel glass doors on the main floor, and upgraded lighting fixtures throughout. (id:48303)
Keller Williams Experience Realty
6 James Street
Barrie, Ontario
New to Market in Ardagh Bluffs! Welcome to your next chapter in the highly sought-after Ardagh Bluffs community, where lifestyle, location, and liveability all come together. This beautifully maintained 3-bedroom, 3-bathroom home offers an ideal layout for young families or first-time buyers looking for more space to grow. You'll love the oversized backyard, complete with a firepit - perfect for weekend entertaining, summer BBQs, or simply relaxing under the stars. Inside, enjoy a bright, modern kitchen with stainless-steel appliances and ample cupboard space. The main floor boasts an open, light-filled layout, creating a clean and welcoming vibe from the moment you walk in. Downstairs, you'll find a finished basement featuring a stylish 3-piece bath with a glass shower, laundry area, and a comfortable family room ideal for movie nights, guest stays, or a play zone for the kids. Set in a family-friendly neighbourhood known for its top-rated schools, easy access to Hwy 400, public transit options, and proximity to shopping, restaurants, rec centres, and the Ardagh Bluffs walking trails, this home is as practical as it is charming. If youve been waiting for a move-in-ready home in one of Barries most desirable communities, this is it! (id:48303)
RE/MAX Hallmark Chay Realty
61 Lawrence D. Pridham Avenue
New Tecumseth, Ontario
Brand New Never Lived In Primose Elevation A Model - 2880 Sq. Ft., 45 Ft. lot situated in a wonderful new Honey Hill community nestled between Hwy 50 & Hwy 27, north of Toronto. Great floor plan w/main floor office, ideal for work from home lifestyle. The main floor also features a formal dining room, large kitchen w/centre island overlooking the spacious family/great room w/gas fireplace. The laundry room is conveniently located on the main floor & has an access door into the garage. The upper level features a spacious primary bedroom w/his & hers walk-in closets and a 5 pc ensuite bathroom w/double sinks & a separate soaker tub & shower. Each additional bedroom has access to a bathroom and have plenty of closet space, your opportunity to purchase a brand new home and make it your own! (id:48303)
Sutton Group-Admiral Realty Inc.
93 Sydenham Street
Essa, Ontario
LUXURY UPGRADES, TWO DREAM GARAGES, & AN ENTERTAINER'S BACKYARD ON A MASSIVE 112 X 188 FT LOT! Too many upgrades to list - but trust us, it's got it all! Sitting on a fully fenced lot, this show-stopping bungalow delivers an all-in-one lifestyle. The backyard is designed for entertaining, featuring a heated above-ground pool with a newer liner and deck, a hot tub under a hardtop gazebo, interlocking and armour stone landscaping, and a built-in natural gas fire pit. The attached garage is heated, insulated and drywalled with an EV charger, 200-amp panel, built-in shelving and tons of custom closets and storage. A detached heated shop adds 1,305 sq ft of space with two oversized doors, ceiling fans, a workbench, rear access, its own 200-amp panel and a newer hoist. The interior has been renovated and freshly painted, featuring heated foyer floors, pot lights, crown moulding and luxury vinyl flooring. The living room features a gas fireplace framed by custom-built-ins, an included flat-screen TV, and custom window coverings that enhance the space. The kitchen showcases quartz counters, black stainless appliances including a double wall oven and gas cooktop, pot filler, under-cabinet and toe-kick lighting, and white cabinetry topped with crown. A built-in pantry and walkout to a newer deck enhance the dining area. The main bath includes a soaker tub, quartz counter, linen storage and high-end architectural detailing. The primary suite features two walk-in closets and a spa-like ensuite with a steam shower, dual shower heads, double quartz vanity and heated floors. A custom beverage has a quartz counter, a black stainless mini fridge and a stone-look feature wall that continues downstairs. The finished basement offers a rec room with a gas fireplace, oversized windows, newer carpet, two bedrooms and a renovated 3-piece bath with quartz vanity and heated floors. In-ground sprinklers in the front and back yards, a storage shed and a Generac generator complete the package. (id:48303)
RE/MAX Hallmark Peggy Hill Group Realty



