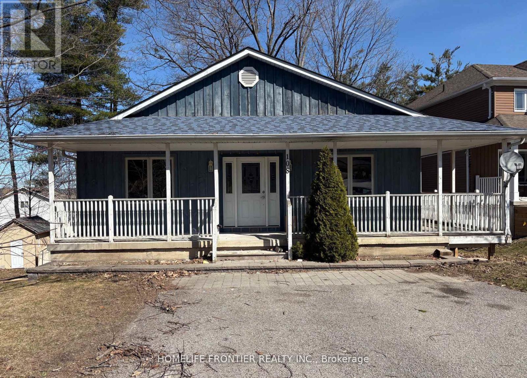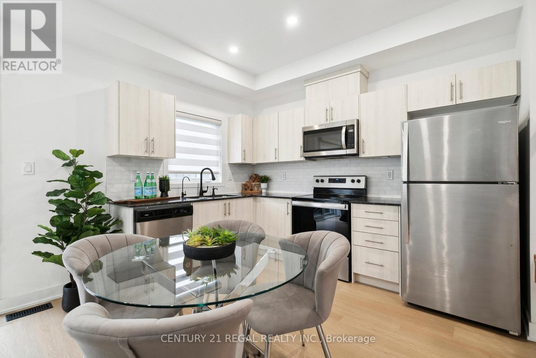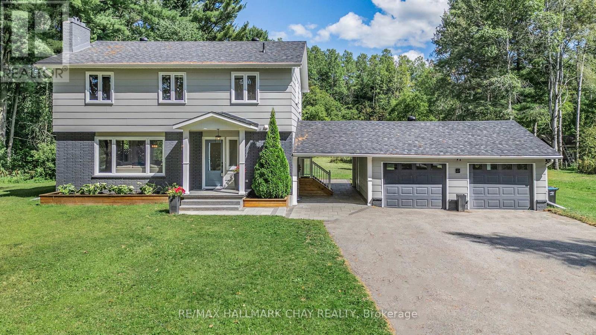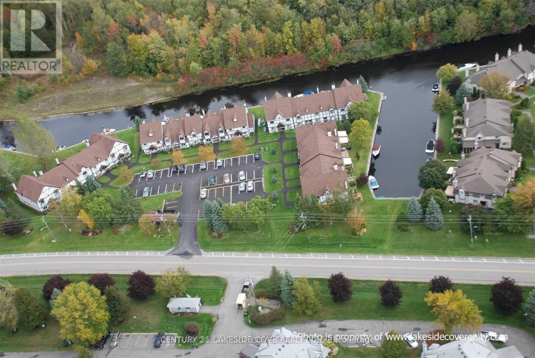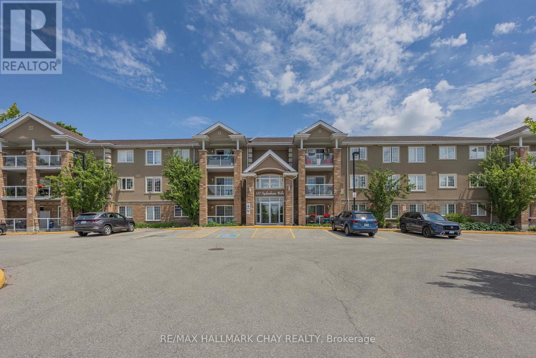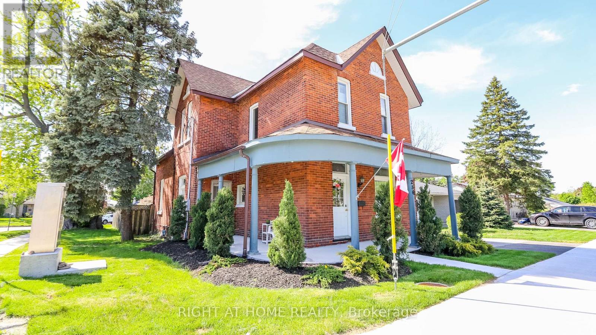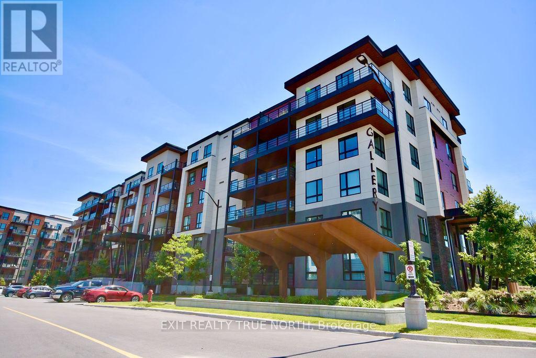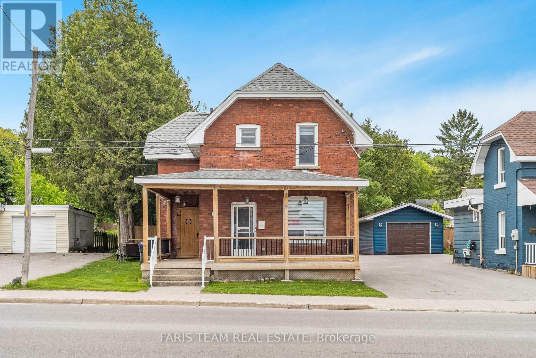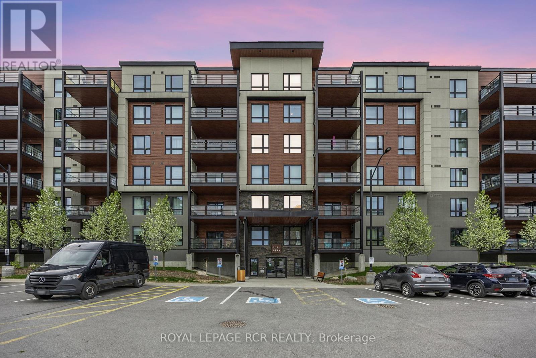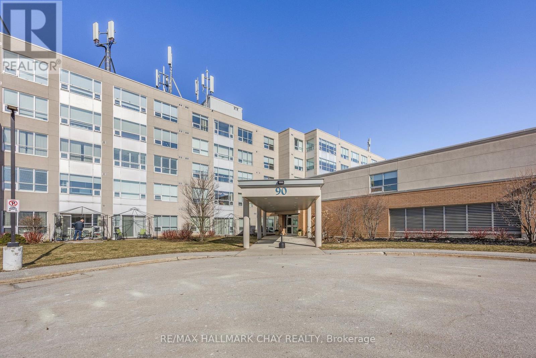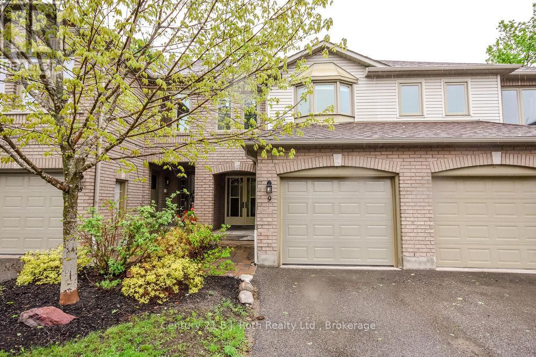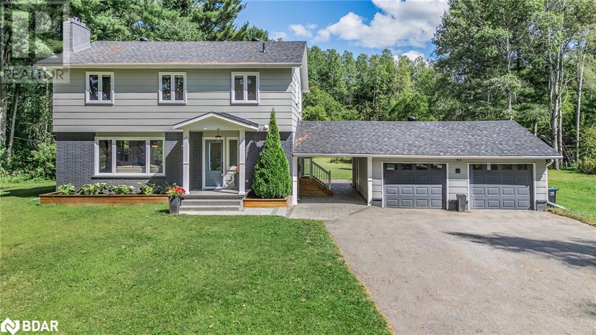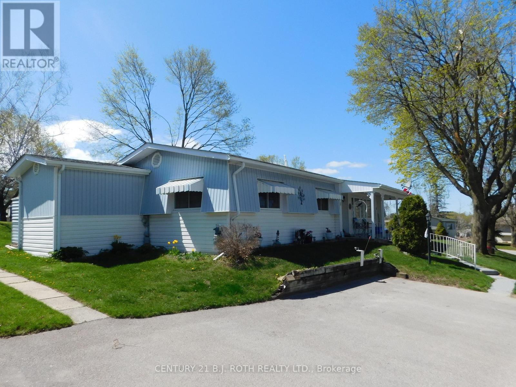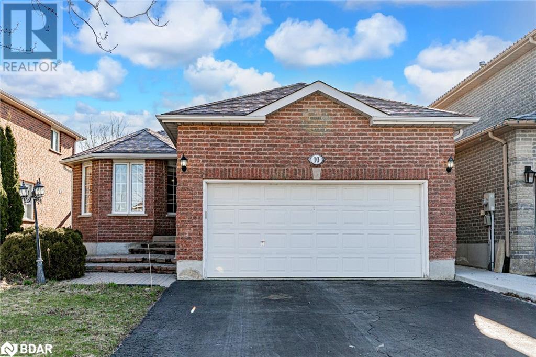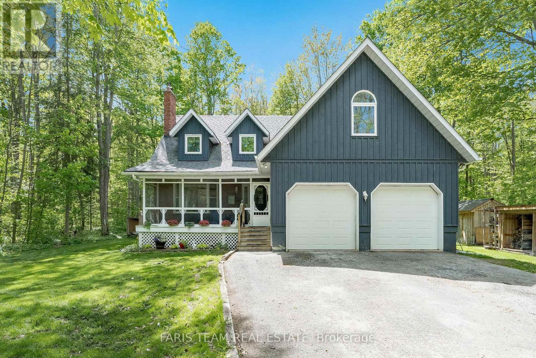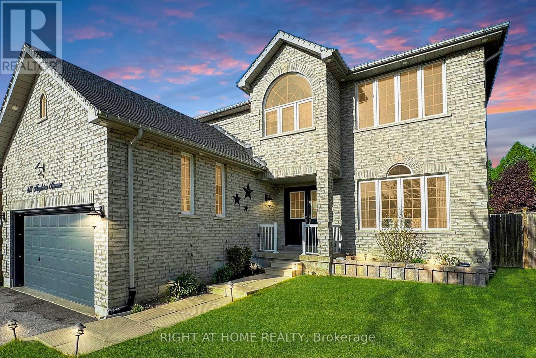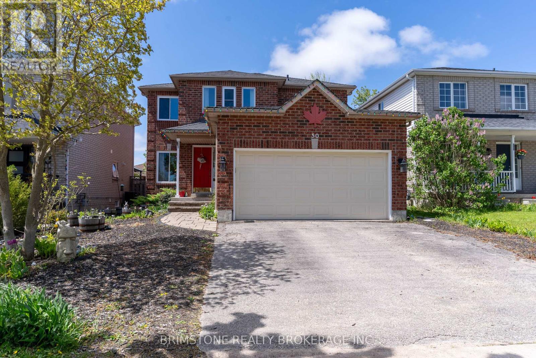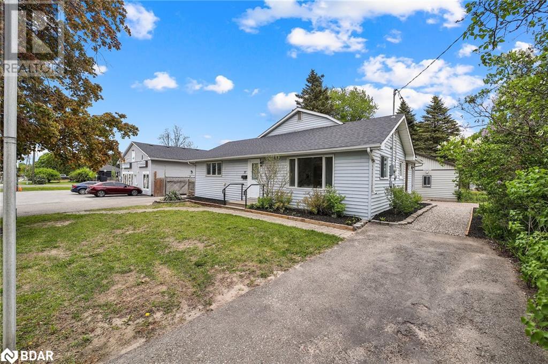108 Ardagh Road
Barrie, Ontario
Nestled in a prime location, this charming Ranch Bungalow, built in 1998, offers the perfect blend of comfort and modern upgrades. Featuring 3+1 bedrooms with an additional room in the basement for an office or storage, and 1+1 baths, this home has been beautifully refreshed with new floors, fresh paint, and an upgraded kitchen and bathrooms. The inviting wrap-around porch with a convenient side entry leads to a private balcony on the main level, while the walk-out basement opens to a serene private yard. With a furnace and roof updated in 2019, this home is move-in ready and offers excellent in-law suite or separate apartment potential. Situated on an ideal commuter route, this is a fantastic opportunity for families or investors alike! (id:48303)
Homelife Frontier Realty Inc.
71 Lawrence D. Pridham Avenue
New Tecumseth, Ontario
Brand New, Never lived, 2720 sq High castle built 2 story 4 bedroom, 3.5 bath The Iris model beautiful house in Alliston. Laundry at main level. Open Concept Living Space, Bright and Spacious, Excellent Layout. Numerous Upgrades Including Hardwood Floor Through Out the main level. The Contemporary Style Kitchen Features Upgraded Cabinetry, Quartz Countertops, Central Island. Primary Bdrm features his/hers Walk-in Closet, Free Standing Tub &standing Shower. The Perfect Size With An Ideal Layout Make This Home a Perfect Match For a Growing Family. Grading, Lawn Will be Finished by Builder. Everything You Need Is Just Minutes Away, Primary & Secondary Public & Catholic Schools, Parks, Recreational Centre, Shopping, Dining & Entertainment, Including the Nottawasaga Inn Resort & Golf Course. An Ideal Commuter Location, Minutes to Hwy 400, Less Then One Hour to Downtown Toronto. (id:48303)
RE/MAX President Realty
24 Wheatfield Road
Barrie, Ontario
Welcome to 24 Wheatfield Rd- A Stunning Freehold Townhome Built By Pratt Homes Situated in Innis Shore -one of Barrie's most sought-after communities. Many high-end finishes throughout including Dolomite natural stone marble backsplash, quartz countertops, hardwood floors, upgraded hardware, stair case balusters, custom blinds, nest thermostat, water softener and more! Upper level features a laundry room, primary suite with a large walk in closet and 4pc semi-ensuite bathroom and additional two bedrooms. Custom zebra blinds throughout. With easy access to Highway 400, commuting to Toronto and nearby areas is a breeze. Families will appreciate the proximity to top-rated schools, parks, and sports facilities. Walking distance to GO Station! Don't miss this opportunity to own a beautiful townhome in a growing community!Welcome to 24 Wheatfield Rd- A Stunning Freehold Townhome Built By Pratt Homes Situated in Innis Shore -one of Barrie's most sought-after communities. Many high-end finishes throughout including Dolomite natural stone marble backsplash, quartz countertops, hardwood floors, upgraded hardware, stair case balusters, custom blinds, nest thermostat, water softener and more! Upper level features a laundry room, primary suite with a large walk in closet and 4pc semi-ensuite bathroom and additional two bedrooms. Custom zebra blinds throughout. With easy access to Highway 400, commuting to Toronto and nearby areas is a breeze. Families will appreciate the proximity to top-rated schools, parks, and sports facilities. Walking distance to GO Station! Don't miss this opportunity to own a beautiful townhome in a growing community! (id:48303)
Century 21 Regal Realty Inc.
35 - 209 Harvie Road
Barrie, Ontario
WELL-APPOINTED TOWNHOME WITH A WALKOUT BASEMENT IN THE HEART OF HOLLY! This is the kind of neighbourhood where neighbours wave as they pass by, kids laugh from nearby playgrounds, and evening strolls are a great way to wind down the day. Tucked into Barries beloved Holly neighbourhood, this inviting townhome places you in the heart of a walkable, family-friendly community with everything you need close at hand. Kids can stroll to Trillium Woods Elementary and spend afternoons at nearby parks and playgrounds, while parents will appreciate the quiet residential feel paired with quick access to shopping, dining, commuter routes and everyday essentials. Built in 2013, the home offers a more contemporary layout with open-concept principal rooms, hardwood flooring on the main level, and a kitchen featuring stainless steel appliances, white cabinetry and a gooseneck faucet. Four spacious bedrooms, each with double closets, including a primary suite highlighted by a bold feature wall, provide room to grow, and the unfinished walk-out basement with a rough-in bath opens the door to flexible living or future in-law potential. An attached garage, private driveway, central air and a gas barbecue hook-up for grilling season add comfort and convenience. Monthly maintenance fees take care of the essentials, including building insurance, roof, doors, landscaping, snow removal and parking, so you can spend less time on upkeep and more time enjoying your home, your community and the lifestyle that comes with it. (id:48303)
RE/MAX Hallmark Peggy Hill Group Realty
23 Lamers Road
Clearview, Ontario
STUNNING FULLY RENOVATED 2500 SQ/FT HOME NESTLED ON 2.15 ACRES WITH A CHARMING POND! One of the largest lots on the street and surrounded by generously sized neighbouring lots, this home offers that serene and secluded setting youve been looking for. Completely renovated top to bottom, experience the perfect blend of an open concept design with high-end finishes. A reconfigured floorplan offers improved functionally and stylish design elements. All Windows, Doors, Electrical 200 AMP, Plumbing, Upgraded Insulation, Enbridge gas service, Furnace, A/C updated and much more (2021-2022). Full detailed list of updates available. An impressive modern kitchen features shaker style soft-close cabinetry, large island with seating for 4, quartz countertops & under-mount sink. An inviting living room boasts a gas fireplace with shiplap surround and tile feature. A large double car garage with covered side entrance conveniently leads to spacious mudroom. The primary bedroom features a walk in-closet with ample storage and an elegant en-suite with standalone shower. Plenty of mature trees and a tranquil pond offers many natural elements completing this picturesque landscape. Close proximity to Barrie, Collingwood & Wasaga Beach. Minutes from New Lowell Central, Recreation Park and Clearview Public Library. Schedule a private tour and see what make this one truly unique! (id:48303)
RE/MAX Hallmark Chay Realty
17 Michelle Drive
Barrie, Ontario
BEAUTIFUL 3 BED, 2 BATH, 2 PARKING, UPSTAIRS UNIT FOR LEASE SOUTH BARRIE Immaculate Upstairs Bungalow Unit Located In Barrie's Highly Coveted Painswick-South Neighbourhood. Main Unit Is Available To Rent Immediately With A Fantastic Open Floorplan. Includes 3 Spacious Bedrooms, 2 Full Bathrooms, A Large Kitchen, Completely Private Entrance, Dining And Family Room, As Well As, Walkout to Large Deck. Fully Fenced Backyard, 1 Garage Spot and 1 Driveway Spot Available, Minutes To The Go-Train, Highway 400 And An Abundance Of Local Shopping And Amenities. Fridge, Stove, Dishwasher, In-Unit Washer & Dryer, Central AC & Forced Air, Garage Door Opener, Central Vacuum. Full Access To Backyard, 1 Garage Spot, Parking On Left Side Of The Driveway. Parking On Right Side Of The Driveway And Right Garage Spot Is Reserved For Basement Tenant. Unit is Unfurnished. Tenant Responsible For Cable/Internet And 60% Of Utilities. AAA TENANTS ONLY (id:48303)
RE/MAX Experts
23 Lamers Road
Clearview, Ontario
STUNNING FULLY RENOVATED 2500 SQ/FT HOME NESTLED ON 2.15 ACRES WITH A CHARMING POND! One of the largest lots on the street and surrounded by generously sized neighbouring lots, this home offers that serene and secluded setting youve been looking for. Completely renovated top to bottom, experience the perfect blend of an open concept design with high-end finishes. A reconfigured floorplan offers improved functionally and stylish design elements. All Windows, Doors, Electrical 200 AMP, Plumbing, Upgraded Insulation, Enbridge gas service, Furnace, A/C updated and much more (2021-2022). Full detailed list of updates available. An impressive modern kitchen features shaker style soft-close cabinetry, large island with seating for 4, quartz countertops & under-mount sink. An inviting living room boasts a gas fireplace with shiplap surround and tile feature. A large double car garage with covered side entrance conveniently leads to spacious mudroom. The primary bedroom features a walk in-closet with ample storage and an elegant en-suite with standalone shower. Plenty of mature trees and a tranquil pond offers many natural elements completing this picturesque landscape. Close proximity to Barrie, Collingwood & Wasaga Beach. Minutes from New Lowell Central, Recreation Park and Clearview Public Library. Schedule a private tour and see what make this one truly unique! (id:48303)
RE/MAX Hallmark Chay Realty
Unit 13 - 31 Laguna Parkway
Ramara, Ontario
Wonderful Modern 2 Bedroom Waterfront Loft Condo With Cathedral Ceilings and Bright Open Concept Located in the Heart of Ontario's Lake Country. Lagoon City on Lake Simcoe, Offers a Great Lifestyle for all Seasons with Restaurants, Onsite Marina, Tennis/Pickleball Courts, Miles of Biking & Walking Trails, Active Community Centre and Stunning Private Sandy Beach and Park on the Lake. Just Move Right in Today in this Updated Unit With Thousands of Dollars Spent in Recent Upgrades Featuring, Modern Ceilings, Newer Appliances, Remote Control Window Blinds, Newer Wood Laminate Flooring, Renovated Bathrooms and Extra Built-in Closets. Enjoy Propane Gas Fireplace in the Living Room That Overlooks the Water Facing Mature Trees and Forest View. Walkout Deck is Ideal for Relaxing and Watching the Boats Go By. Ground Floor Bedroom Has a Murphy Bed and Combined with Home Office. Start Enjoying Your New Lifestyle This Summer as Lagoon City is Waiting for You. Close to Many Good Golf Courses and Great Entertainment at Nearby Casino Rama. (id:48303)
Century 21 Lakeside Cove Realty Ltd.
209 Harvie Road Unit# 35
Barrie, Ontario
WELL-APPOINTED TOWNHOME WITH A WALKOUT BASEMENT IN THE HEART OF HOLLY! This is the kind of neighbourhood where neighbours wave as they pass by, kids laugh from nearby playgrounds, and evening strolls are a great way to wind down the day. Tucked into Barrie’s beloved Holly neighbourhood, this inviting townhome places you in the heart of a walkable, family-friendly community with everything you need close at hand. Kids can stroll to Trillium Woods Elementary and spend afternoons at nearby parks and playgrounds, while parents will appreciate the quiet residential feel paired with quick access to shopping, dining, commuter routes and everyday essentials. Built in 2013, the home offers a more contemporary layout with open-concept principal rooms, hardwood flooring on the main level, and a kitchen featuring stainless steel appliances, white cabinetry and a gooseneck faucet. Four spacious bedrooms, each with double closets, including a primary suite highlighted by a bold feature wall, provide room to grow, and the unfinished walk-out basement with a rough-in bath opens the door to flexible living or future in-law potential. An attached garage, private driveway, central air and a gas barbecue hook-up for grilling season add comfort and convenience. Monthly maintenance fees take care of the essentials, including building insurance, roof, doors, landscaping, snow removal and parking, so you can spend less time on upkeep and more time enjoying your home, your community and the lifestyle that comes with it. (id:48303)
RE/MAX Hallmark Peggy Hill Group Realty Brokerage
25 - 137 Sydenham Wells
Barrie, Ontario
This top floor, one-bed, one-bath condo offers the perfect balance of comfort and convenience. Thoughtfully updated for modern living, it features in-suite laundry, bright and airy spaces, and stylish hardwood and ceramic flooring for easy maintenance. The kitchen is a chefs delight, boasting stainless steel appliances, ample counter space, and a convenient water filter. The open-concept living area leads to a private patio, ideal for BBQs or quiet relaxation. Practical amenities include a designated parking spot, a large storage locker, and plenty of visitor parking. Located in a quiet, well-maintained building with an elevator, this unit is designed for a low-maintenance lifestyle. Situated in Barries desirable north end, you'll be minutes from Georgian College, RVH, and North Barrie Crossing, home to grocery stores, restaurants, a movie theatre, and more. (id:48303)
RE/MAX Hallmark Chay Realty
A5 - 50 Dr Kay Drive S
King, Ontario
Golden opportunity to own and operate a well-established/well-advertise "Sushi Restaurant for sale with property!! NO Lease or Rental hassle's!! Situated in a great neighborhood and hub of other thriving businesses. Modern retail mixed plaza with plenty of parking and easy in/out access for the customers. This business is already generating excellent sales revenue with a steady clientele base. training available to new buyers. This property is not just a restaurant; its a chance to invest in a thriving location with endless possibilities. Whether you want to continue the restaurant legacy or pivot to another business model, this space can accommodate your vision. Don't miss out this exclusive opportunity, rarely comes once in a life time. Newer Plaza With Great Mix & High Traffic Count! Surrounding Anchor Tenants Include LCBO, Tim Hortons, Mcdonalds, Petro Canada, Foodland, Exposure From Hwy 27 & Hwy 9, Residential Areas In Close Proximity. (id:48303)
Homelife Frontier Realty Inc.
101 - 304 Essa Road
Barrie, Ontario
Welcome to this incredible 1,401 sq ft suite at the Gallery in Barrie. Beautiful 2 bedroom, 2 bath, plus Den, exclusive corner suite with ample natural light and views overlooking the trees and direct access to the walking trails. A warm and inviting Scandinavian spa-like atmosphere with upscale finishes and spacious floor plan and is wheelchair accessible. Beautifully upgraded new luxury laminate flooring throughout (2025), custom ceramic backsplash, stove and dishwasher new in 2021, LG Wash Station laundry new in 2023. Upgraded bathroom fixtures, along with upgraded lighting throughout the suite. Soaring 9-foot ceilings, granite countertops throughout. The primary bedroom provides a 3-piece ensuite, double closets and ample space for bedroom suite. Main 4-piece bath includes a laundry closet. Wide living room provides for ample living space as well as a separate dining area, the private den makes a great office or TV room. Spacious raised balcony, 6ft off the ground with room for your patio furniture, barbecues are permitted, a wonderful space to enjoy nature. Immaculate care, furnace is maintained twice a year by Home Comfort (contract can be transferred). Premium underground parking space and rare second outdoor parking space, locker is located with your parking. Concrete floor, Dog/pet friendly building, any size, 2 pets are permitted. Lots of visitor parking, close to amenities, shopping, walking & hiking trails, Hwy 400 and Go Transit. Shared access to the amazing roof top terrace overlooking the city and Kempenfelt Bay. Perfect place to enjoy air shows and fireworks! (id:48303)
RE/MAX Hallmark Chay Realty
286 Duckworth Street
Barrie, Ontario
WELCOME TO 286 DUCKWORTH STREET CENTRALLY LOCATED IN BARRIE'S SOUGHT AFTER "EAST END". THIS WELL MAINTAINED HOME, ENCLOSING SOME 1,935 SQ. FT., IS PERFECT FOR THE FIRST TIIME HOME BUYER OR THE SAVY INVESTOR WITH THE SEPARATE SECOND FLOOR SELF CONTAINED APARTMENT. INTERIOR ACCENTS FROM YESTERYEAR REMAIN WHILE ONE CAN ENJOY THE LATEST COMFORTS OF TODAY. RECENT UPGRADES COMPLETED INCLUDE SHINGLES 2023, DISHWASHER 2022, MOST PLUMBING 2009, BOTH KITCHENS 2009, A 200 AMP ELECTRICAL SERVICE, FOAM INSULATED ATTIC JOISTS, THE NEW ENCLOSED SIDE PORCH (MUD ROOM), MOST WINDOWS HAVING BEEN REPLACED. OTHER MENTIONABLES... THIS PROPERTY HAS A FULLY FENCED REAR YARD ENHANCED BY A LARGE WEST FACING WALK-OUT DECK. IMAGINE THOSE WARM SUNFILLED EVENINGS IN YOUR PRIVATE BACKYARD PERFECT ENTERTAINING FAMILY & FRIENDS DURING SUMMER EVENINGS. OTHER CONSIDERATIONS IS THE PROPERTY IS A CORNER LOT... THE POTENTIAL OF A GARDEN SUITE (?). (id:48303)
Right At Home Realty
303 - 300 Essa Road
Barrie, Ontario
This luxurious two-bedroom condo with **TWO PARKING SPACES** offers modern sophistication, comfort, and convenience. This beautifully upgraded unit features 9 ceilings, a spacious, open-concept design, and elegant finishes throughout. The spacious kitchen boasts double-thick quartz countertops, under-cabinet lighting, a stylish backsplash, soft-close cabinetry, and stainless-steel appliances. The large island includes an outlet for added utility. The elegant bathroom includes a quartz countertop, a soaker tub, and wainscoting details. The two spacious bedrooms both have big windows and French closet doors.. The French closet doors throughout, and the upgraded trim package, with larger trim, enhance the charm of the home. The brand-new carpet also enhances the living areas, providing a fresh and cozy feel. Outside, you will find a beautiful balcony perfect for entertaining. With easy access to the highway and essential amenities, plus access to a rooftop patio that offers breathtaking views of Kempenfelt Bay and nearby trails, this condo truly offers an exceptional living experience in one of Barries most desirable locations. (id:48303)
Exit Realty True North
174 Muirfield Drive
Barrie, Ontario
Royal Park Home In Sought After Ardagh Sitting On A Lrg 183' Deep Lot, Backing Onto Greenspace. Enter Into A Large Foyer Leading into The Great Room W/ Hardwood Floors, Gas F/P & Kitchen W/ Quartz Countertops & Lrg Sliding Doors. 2 Pcs Powder Rm on main flr & Laundry Rm W/ Garage Access. 3 Spacious Bdrms W/ Semi-Ensuite, Master W/ 5 Pcs Ensuite & Walk-In Closet. S/S Fridge, S/S Stove, Washer And Dryer, S/S Dishwasher, Garage Door Opener. Close To Hwy, Schools, Park, Transit And Amenities. Hot Water Tank Is Rental. (id:48303)
Century 21 Heritage Group Ltd.
56 Bernick Drive
Barrie, Ontario
Turnkey Legal Duplex in Prime North Barrie - Live, Rent, or Invest!! An outstanding opportunity to own a fully legal 2-unit home in a highly desirable North Barrie location. This property is ideal for investors, multigenerational families, or homeowners looking to live in one unit while generating income from the other. The upper 3-bedroom unit has been extensively renovated, featuring a brand-new kitchen with modern finishes and warm wood tones, a spacious and sun-filled layout, private in-suite laundry, and an updated 3-piece bath with a large walk-in shower. The lower 2-bedroom unit is equally impressive, offering a ground-level walkout, separate entrance, private laundry, generous living/dining area, and a great room that could be easily converted back into a Primary bedroom. Ideal for tenants or extended family use. Enjoy a fully fenced backyard with a deck and privacy screen perfect for outdoor relaxation. Additional features include parking for 4 vehicles, central air conditioning, and 2 full kitchens and laundry areas. Conveniently located just minutes from Highway 400, RVH Hospital, Georgian College, shopping, dining, transit, and schools. This is a move in ready, income-generating property in one of Barrie's strongest rental markets. (id:48303)
Real Broker Ontario Ltd.
196 Fourth Street
Midland, Ontario
Top 5 Reasons You Will Love This Home: 1) Set on a massive lot, this property features a detached garage and unbeatable proximity to all local amenities for everyday ease 2) Inside, you'll find a charming three bedroom layout with excellent storage, offering both functionality and comfort for families or couples3) The thoughtfully designed floor plan includes a spacious kitchen, a sun-drenched living area, and a convenient mudroom that adds practicality 4) Venture outside into the expansive, fully fenced yard, perfect for kids, pets, or hosting summer get-togethers with plenty of room to relax or play 5) Enjoy the best of the area just steps from your door, with Georgian Bay, scenic walking trails, local restaurants, and boutique shops all within easy reach. 1,212 above grade sq.ft. plus an unfinished basement. Visit our website for more detailed information. (id:48303)
Faris Team Real Estate
Faris Team Real Estate Brokerage
40 Idlewood Drive
Springwater, Ontario
Spacious raised Bungalow in the prestigious village of Midhurst. Home to one of the best schools in the area, Midhurst is known for its mature trees, nature trails and homes with larger lots. Walk to the local park, drive 5 mins into Barrie for all the amenities you could need, including rec centre, mall and grocery stores! This fabulous home boasts a custom built kitchen with an island that incorporates dining seating, sleek cabinetry/pantries and quartz counter tops. The open concept kitchen/living/dining area is bright and inviting and opens out onto the back deck and yard. The three main level bedrooms including the primary bedroom en suite are all spacious and benefit from hardwood floors. The lower level could easily accommodate an in-law suite with the added bonus of a separate entrance from the garage, a huge bedroom, full bathroom, large rec room with fireplace and another open space currently utilized as an office. The fully fenced back yard is plenty big enough for kids and pets to enjoy and have lots of fun. Enjoy backyard BBQ's and outdoor dining this Summer when you call this wonderful bungalow home! This home has been lovingly occupied by the original owner and awaits a new family to call it "home'. (id:48303)
RE/MAX Hallmark Chay Realty
117 Nathan Crescent
Barrie, Ontario
Discover the perfect blend of comfort and convenience in this beautifully maintained freehold townhome, ideally situated in Barrie's sought-after South End. Just minutes away from the Barrie South GO station and Highway 400, you'll enjoy easy access to transportation and a variety of local amenities.Recent upgrades enhance both style and functionality, featuring newer windows that invite natural light, plush new carpeting on the stairs, and a contemporary kitchen adorned with a chic backsplash. You'll also appreciate the peace of mind that comes with a newer central air conditioner and a freshly paved driveway.The bright and airy finished basement, completed in 2022, adds valuable living space that can serve as a cozy family room or a productive home office, catering to your lifestyle needs. Step outside to your fully fenced backyard, a private oasis perfect for children and pets to play freely while providing a serene space for outdoor relaxation. This townhome is not just a place to live; its a place to thrive! (id:48303)
RE/MAX Hallmark York Group Realty Ltd.
12 Barnyard Trail
Barrie, Ontario
One Year old detached home in a newly developed area! This spacious 4-bedroom home features an excellent open-concept layout, perfect for modern living. Enjoy a bright and airy living and dining area, an eat-in kitchen with a central island, breakfast area, and a pantry with plenty of storage. The second floor offers 4 generously sized bedrooms and 3 full bathrooms, including a primary suite with large double walk-in closets and a convenient second-floor laundry room. Located close to primary and secondary schools, the library, community center, Costco, wholesale stores, and a variety of restaurants everything you need is just minutes away! (id:48303)
First Class Realty Inc.
203 - 304 Essa Road
Barrie, Ontario
Absolutely move-in ready! This beautifully updated & quaint one-bedroom condo offers stylish living spaces with high ceilings where all the work has been done for you with the ultimate convenience having in-unit laundry. Step out onto your modern balcony to enjoy some fresh air! This condo also boasts a prime location just moments from endless dining options, shopping centres, quick highway access and nearby trails in your backyard for outdoor adventures. As a fantastic bonus, residents have access to a spectacular rooftop patio in the adjacent building, offering breathtaking panoramic city and water views! Fun fact - The Gallery - The "Met" building was inspired by New York City Metropolitan Museum of Art. Don't miss your chance to make this condo yours today! (id:48303)
Royal LePage Rcr Realty
6566 Pioneer Village Lane
Ramara, Ontario
Nestled On A Tranquil 10-Acre Lot With Over 650Ft Of Private Road Frontage In Close Proximity To Lake Dalrymple, Young Lake, And The Head River, This Charming Raised Bungalow Offers The Perfect Blend Of Nature, Privacy And Comfort. Surrounded By A Mature Forest, Great For Birdwatching! The Property Is Frequently Visited By Moose, Deer, And Wild Turkey, Making It A True Nature Lovers Paradise! Most Updates Have Been Completed Within The Last 10 Years. Inside, The Two-Bedroom Home Features A Bright And Airy Living Room With An Open-Concept Layout That Flows Seamlessly Into The Kitchen, Ideal For Both Everyday Living And Entertaining. The Generous Primary Bedroom Provides Ample Space, While The Cozy Second Bedroom Is Perfect For Guests Or A Home Office. The Main Floor Also Includes A Convenient Four-Piece Bathroom With An Attached Laundry Area, Adding To The Homes Accessibility. Step Outside To Unwind On The Expansive Front Deck, Host Gatherings In The 16' X 16' Pavilion, Or Take Advantage Of The Large Heated And Insulated Shed. The 30' X 40' Heated And Insulated Garage Offers Plenty Of Room For Vehicles, Storage, And All Your Outdoor Equipment. With Snowmobile And ATV Trails Just Down The Road, Countless Walking And Hiking Trails Nearby, And So Much More To Explore, This Is A Rare Opportunity To Own 10 Acres Of Outdoor Paradise. Dont Miss Your Chance To Make This Property Your Own! (id:48303)
Exp Realty
412 - 90 Dean Avenue
Barrie, Ontario
Barrie Condo Corner Presents - Spacious 60+ Lifelease in The Terraces at Heritage Square, located in Barrie's south end. This sun-filled corner,split 2 bedroom + den, 2 bathroom layout provides comfortable living within a building filled with amenities for residents to enjoy. The updated galley kitchen boasts stylish stainless steel appliances, undermount lighting, double sink with modern faucet, and a spacious eat-in kitchen. Move-in-ready, this well maintained unit has been recently painted throughout, and new carpeting as well as ceiling light fixtures installed in every room. Other lovely features to this property include, chair-height toilets, railings in the bathrooms, and dual heat pumps with separate thermostats for personalized climate control. Its neutral décor, custom vertical blinds, and wrap-around view, create a warm and inviting atmosphere. The exclusive parking spot is conveniently located against the wall of the complex, offering a short walk to the entrance with easy access to stairs or the elevator, and a large locker which provides ample space to store extra belongings. The Terraces at Heritage Square is known for its welcoming sense of community, where residents easily connect and form lasting friendships. Enjoy fantastic on-site amenities,including a games room, library, billiards room, a computer lab, fitness room, hair salon, wellness centre and workshop. The rooftop gardens accommodate activities such as lawn bowling and putting green. There are also walking paths on the grounds and guest suites available for when family and friends visit. The unbeatable location is within walking distance to Zehrs, Shoppers Drug Mart, banks, dental offices,restaurants, and more, making everyday errands effortless.Built with steel studs, fire-rated drywall, and a block wall for extra structural support,this unit offers both durability and peace of mind. Enjoy worry-free living in one of Barrie's most sought after adult lifestyle communities. (id:48303)
RE/MAX Hallmark Chay Realty
9 - 492 Laclie Street
Orillia, Ontario
Don't Miss Your Chance To Live With True Peace Of Mind In The Lakeridge Condo Community! This 2-Storey, 3 Bedroom Townhouse Comes With A Fully Finished Basement For Additional Living Space. Located Amidst A Community Of Like-Minded Individuals With Pride Of Ownership Evident Throughout The Complex. Once Inside, You'll Be Greeted By A Bright & Airy Main Floor Living/Dining Room, Custom Kitchen With Loads Of Cupboard Space & A Handy 2-Pc Bath. Your Gleaming Patio Doors Lead To A Charming Back Deck Complete With A Gas BBQ Hookup & Surrounded By Greenery. Upstairs You'll Find All Three Bedrooms, Including The Primary Which Is Luxuriously-Sized, With A W/I Closet & Semi-Ensuite Access To The Main 5-Pc Bathroom. The Basement Offers A Rec Room, Laundry Area & Utility Room With Plenty Of Storage. Parking For Two Cars With The Single, Attached Garage & Private Driveway, As Well As Ample Visitor Parking. Condo Fees Cover Exterior Maintenance, Including Windows, Roof, & Common Elements Landscaping, Which Is Expertly Managed So That You Can Simply Unwind At The End Of The Day. Updates Include New Windows & Patio Door (2024), New Garage Door (2025), New Furnace (2024), New AC (2022), New B/I Microwave & Full Water Filtration System Installed In The Kitchen (Valued At Approximately $1200). Located Within Close Proximity To Recreational Trails, Lake Couchiching, Golf Courses, Shopping Centres, Orillia Soldiers' Memorial Hospital & Much More! Easy Access To Hwy 11 & Public Transit. (id:48303)
Century 21 B.j. Roth Realty Ltd.
56 Bernick Drive
Barrie, Ontario
Turnkey Legal Duplex in Prime North Barrie – Live, Rent, or Invest An outstanding opportunity to own a fully legal 2-unit home in a highly desirable North Barrie location. This property is ideal for investors, multigenerational families, or homeowners looking to live in one unit while generating income from the other. The upper 3-bedroom unit has been extensively renovated, featuring a brand-new kitchen with modern finishes and warm wood tones, a spacious and sun-filled layout, private in-suite laundry, and an updated 3-piece bath with a large walk-in shower. The lower 2-bedroom unit is equally impressive, offering a ground-level walkout, separate entrance, private laundry, generous living/dining area, and a great room that could be easily converted back to a primary bedroom. Ideal for tenants or extended family use. Enjoy a fully fenced backyard with a deck and privacy screen — perfect for outdoor relaxation. Additional features include parking for 4 vehicles, central air conditioning, and 2 full kitchens and laundry areas. Conveniently located just minutes from Highway 400, RVH Hospital, Georgian College, shopping, dining, transit, and schools. This is a turnkey, income-generating property in one of Barrie’s strongest rental markets. (id:48303)
Real Broker Ontario Ltd.
B - 42 Westminster Circle
Barrie, Ontario
2 bedroom Apartment in Lower level of Legal Duplex. Private Laundry, 2 bedrooms, 2 bathrooms, recently renovated. Private entrance. Parking for 2 small cars or large truck on right side of Driveway. No Garage or rear yard access Tenant responsible for 30% of utilities approx $135.00 per month (id:48303)
Right At Home Realty
5834 2nd Line
New Tecumseth, Ontario
** Where Country Elegance Meets Everyday Comfort ** Tucked beyond a picturesque front entrance and peaceful pond, this custom-built estate invites you to experience life in the heart of New Tecumseth's stunning countryside. Set upon 5 scenic acres, the landscaped grounds and manicured lawns set the tone as you approach the impressive stone and brick exterior, complete with a massive 5-car garage. Step inside to 10-foot ceilings and a thoughtful, free-flowing floor plan that seamlessly connects each living space. Sunlight floods in through oversized windows, offering beautiful views of nature from every room. The custom gourmet kitchen is equipped with built-in appliances and opens directly to the back patio - perfect for dining al fresco or enjoying a quiet morning coffee surrounded by serene forest. And yes, there's even a dedicated coffee bar for your daily grab-and-go ritual as you head out for the day. The great room offers flexibility for everyday living and entertaining, whether its movie nights with the family, hosting friends for the big game, or creating new holiday traditions. The primary suite is a true retreat with its cathedral ceiling, luxurious 5-piece ensuite, and spacious walk-in closet. Each additional bedroom includes its own walk-in closet and private ensuite, giving everyone their own space to unwind. The finished basement provides additional space for guests to stayover, or can used as a teen retreat, or even... that home gym you've always wanted. With room to spread out and come together, this home is designed for both connection and comfort. And no matter the season, the expansive 5-acre invites you to get outside, explore, and enjoy the changing beauty of the landscape all year long. (id:48303)
RE/MAX Hallmark Chay Realty
23 Lamers Road
New Lowell, Ontario
STUNNING FULLY RENOVATED 2500 SQ/FT HOME NESTLED ON 2.15 ACRES WITH A CHARMING POND! One of the largest lots on the street and surrounded by generously sized neighbouring lots, this home offers that serene and secluded setting youve been looking for. Completely renovated top to bottom, experience the perfect blend of an open concept design with high-end finishes. A reconfigured floorplan offers improved functionally and stylish design elements. All Windows, Doors, Electrical 200 AMP, Plumbing, Upgraded Insulation, Enbridge gas service, Furnace, A/C updated and much more (2021-2022). Full detailed list of updates available. An impressive modern kitchen features shaker style soft-close cabinetry, large island with seating for 4, quartz countertops & under-mount sink. An inviting living room boasts a gas fireplace with shiplap surround and tile feature. A large double car garage with covered side entrance conveniently leads to spacious mudroom. The primary bedroom features a walk in-closet with ample storage and an elegant en-suite with standalone shower. Plenty of mature trees and a tranquil pond offers many natural elements completing this picturesque landscape. Close proximity to Barrie, Collingwood & Wasaga Beach. Minutes from New Lowell Central, Recreation Park and Clearview Public Library. Schedule a private tour and see what make this one truly unique! (id:48303)
RE/MAX Hallmark Chay Realty Brokerage
28 Carley Crescent
Barrie, Ontario
Welcome to this exceptional opportunity in the heart of Barries highly sought-after South End! Situated on an expansive and ultra-private corner lot that sides onto a peaceful court, this large 2-storey brick home offers the perfect blend of space, comfort, and convenience for growing families or those who love to entertain. Boasting five (4+1) spacious bedrooms and ample parking for four vehicles on a no-sidewalk driveway, as well as 2 extra spots in the garage, this home has approx. 3320 finished sq feet of living space, enough room for everyone and more. Step into the beautifully landscaped backyard oasis featuring an in-ground saltwater pool, large patio, and mature side yard trees for added privacy, perfect for summer relaxation and gatherings! Inside, the main level showcases rich hardwood flooring, ceramics and a spacious layout that includes a generous mudroom, as well as a separate living room, dining room, and family room complete with a warm gas fireplace. While the upper level and finished basement offer cozy, well-maintained carpeting throughout. The basement also features a large cold room, a bathroom rough-in, and endless potential for additional living space. The laundry is located downstairs for added functionality. This home has been thoughtfully updated over the years with important mechanical upgrades including shingles (2019), A/C unit (2021), and water heater (2020). Several exterior windows have been replaced, and there is no rental equipment, offering peace of mind and cost savings. Enjoy the unbeatable location just minutes from the Barrie South GO Station, major shopping centres, top-rated schools, parks, recreational facilities, and scenic trails. A rare find in an ideal family-friendly neighbourhood, dont miss your chance to call this property home! (id:48303)
Royal LePage First Contact Realty
1841 Lamstone Street
Innisfil, Ontario
Stunning 4 Level Backsplit Renovated Top To Bottom W/ Neutral Decor Throughout. Located In Innisfil, Close To The Lake, Parks, Schools, Shopping, Yonge Street And Hwy 400. As You Enter This Beautiful Home The Open Concept Living Space W/ Cathedral Ceilings Warmly Invites You In. The Updated Lighting, Flooring & Immaculate Presentation Will Impress. Boasting A Modern Kitchen W/ SS Appliances & Quartz Countertop. The Upper Level Has 3 Generous Bedrooms & An Updated 4 Pc Bath. Moving To The Ground Level Family Room You Will Love The Space For Endless Relaxation & Family Fun. The 4th Bedroom & 4 Pc Bath Add Functionality To This Level. Walk Out To A Generous Fenced Backyard. The Basement Includes Laundry & A Bonus Room For Office /Gym. So Much Home...At This Price Could This Be The One That You've Been Waiting For? **EXTRAS** 1 Car Garage, Garden Shed, Patio, Fenced Yard. Room For 2 Vehicles In Driveway (id:48303)
RE/MAX Real Estate Centre Inc.
23 Lamers Road
New Lowell, Ontario
STUNNING FULLY RENOVATED 2500 SQ/FT HOME NESTLED ON 2.15 ACRES WITH A CHARMING POND! One of the largest lots on the street and surrounded by generously sized neighbouring lots, this home offers that serene and secluded setting youve been looking for. Completely renovated top to bottom, experience the perfect blend of an open concept design with high-end finishes. A reconfigured floorplan offers improved functionally and stylish design elements. All Windows, Doors, Electrical 200 AMP, Plumbing, Upgraded Insulation, Enbridge gas service, Furnace, A/C updated and much more (2021-2022). Full detailed list of updates available. An impressive modern kitchen features shaker style soft-close cabinetry, large island with seating for 4, quartz countertops & under-mount sink. An inviting living room boasts a gas fireplace with shiplap surround and tile feature. A large double car garage with covered side entrance conveniently leads to spacious mudroom. The primary bedroom features a walk in-closet with ample storage and an elegant en-suite with standalone shower. Plenty of mature trees and a tranquil pond offers many natural elements completing this picturesque landscape. Close proximity to Barrie, Collingwood & Wasaga Beach. Minutes from New Lowell Central, Recreation Park and Clearview Public Library. Schedule a private tour and see what make this one truly unique! (id:48303)
RE/MAX Hallmark Chay Realty Brokerage
28 Carley Crescent
Barrie, Ontario
Welcome to this exceptional opportunity in the heart of Barrie’s highly sought-after South End! Situated on an expansive and ultra-private corner lot that sides onto a peaceful court, this large 2-storey brick home offers the perfect blend of space, comfort, and convenience for growing families or those who love to entertain. Boasting five (4+1) spacious bedrooms and ample parking for four vehicles on a no-sidewalk driveway, as well as 2 extra spots in the garage, this home has approx. 3320 finished sq feet of living space, enough room for everyone and more. Step into the beautifully landscaped backyard oasis featuring an in-ground saltwater pool, large patio, and mature side yard trees for added privacy, perfect for summer relaxation and gatherings! Inside, the main level showcases rich hardwood flooring, ceramics and a spacious layout that includes a generous mudroom, as well as a separate living room, dining room, and family room complete with a warm gas fireplace. While the upper level and finished basement offer cozy, well-maintained carpeting throughout. The basement also features a large cold room, a bathroom rough-in and lots of storage. The laundry is located downstairs for added functionality. This home has been thoughtfully updated over the years with important mechanical upgrades including shingles (2019), A/C unit (2021), and water heater (2020). Several exterior windows have been replaced, and there is no rental equipment, offering peace of mind and cost savings. Enjoy the unbeatable location just minutes from the Barrie South GO Station, major shopping centres, top-rated schools, parks, recreational facilities, and scenic trails. A rare find in an ideal family-friendly neighbourhood, don’t miss your chance to call this property home! (id:48303)
Royal LePage First Contact Realty Brokerage
12 Turner Drive
Barrie, Ontario
Welcome to 12 Turner Drive, a meticulously maintained all brick bungalow nestled in Barrie's prestigious Bayshore community. This 2010 built residence offers the rare advantage of backing onto a serene municipal pond and an elementary school, ensuring privacy with no rear neighbors and picturesque views to enjoy. Designed for those seeking the ease of single-level living, this home features an open-concept layout with soaring 9-foot ceilings and abundant natural light. The gourmet kitchen, complete with granite countertops and ample cabinetry, seamlessly connects to the family room, which boasts cathedral ceilings and a cozy gas fireplace overlooking the greenspace behind. A walkout leads to a fully fenced backyard, perfect for relaxing to the sounds of the morning birds, or entertaining in the sun. The primary suite serves as a tranquil retreat, featuring a spacious walk-in closet and a spa-like ensuite bathroom. Two additional bedrooms on the main floor provide flexibility; notably, the third bedroom, located near the entrance, is ideal for a home office, art studio, or home-based business. The main-floor laundry off the garage entrance adds everyday convenience to your life. The fully finished basement expands the living space with two additional bedrooms, each with Jack-and-Jill access to a full ensuite bathroom, along with a generous recreation area ideal for hosting or relaxing. Pool table and all accessories to stay with the home and be enjoyed by the next family. Situated in a neighborhood renowned for its upscale homes and exceptional curb appeal, 12 Turner Drive is just minutes from Lake Simcoe, scenic walking trails, parks, and beaches. With proximity to top-rated schools, shopping centers, and public transit, this home perfectly balances suburban tranquility with urban convenience. Experience the lifestyle you've been dreaming of in this exceptional bungalow. (id:48303)
Real Broker Ontario Ltd.
160 Cheltenham Road
Barrie, Ontario
First time ever offered on MLS! * Lovingly maintained by original owner in Barrie's desirable Georgian Drive neighbourhood * Backing onto peaceful, environmentally protected greenspace for exceptional privacy and natural views - a rare find in the city * 3+ bedrooms & 4 washrooms * Double wide garage with inside entry to main-floor mudroom - a must have for active families! * Thoughtful layout featuring spacious living & dining room * Plus separate family room with cozy fireplace * Family-sized kitchen featuring breakfast area and walk-out to raised deck, perfect for summer BBQs and enjoying the serene backdrop of mature trees * Finished walk-out basement adds incredible versatility with washroom, den & spacious recreation room with rough-in for wet bar - offering potential for future in-law suite with private entrance! Basement also has a cold room/cantina & huge unspoiled space ready to be finished to suit your needs * Beautifully landscaped backyard includes patio area beneath the deck * Updated mechanicals include newer furnace (2019) * Plus newer metal roof approx 10 years * Includes water softener and filtration system * Family-friendly location just minutes from RVH hospital, Georgian College, Little Lake, and major shopping hubs * Quick access to Hwy 400, transit routes, and great schools nearby * A solid, move-in-ready home with room to grow - renovate at your pace or enjoy as-is in a a well-established community * Homes like this don't come up often - especially ones this well-cared-for on such a private lot! * Don't miss this opportunity! (id:48303)
Century 21 Heritage Group Ltd.
10 Stephanie Lane
Barrie, Ontario
MODERN COMFORTS & OVER 2,200 SQ FT OF LIVING SPACE IN THE HEART OF SOUTH BARRIE! Step into comfort and convenience in this beautifully maintained all-brick bungalow nestled on a quiet, family-friendly street in Barrie's desirable south-end Painswick neighbourhood. Enjoy walking distance to schools, Madelaine Park, and the expansive Painswick Park featuring pickleball courts, playgrounds, and open green space. Daily essentials, restaurants, and shopping on Mapleview Drive are just minutes away, and downtown Barrie's vibrant waterfront, trails, and beaches can be reached in just 15 minutes. Commuting is a breeze with easy access to the Barrie South GO Station and Highway 400. Built in 2003, this home offers timeless curb appeal, parking for six including a double garage with inside entry, and a fully fenced backyard with a large deck perfect for hosting or relaxing outdoors. Inside, with over 2,200 square feet of finished living space, the main floor showcases an open-concept living and dining area, a cozy kitchen with a breakfast nook, and a sliding walkout to the backyard. The primary suite features a generous closet and private 3-piece ensuite, while the main bath offers an accessible walk-in tub and shower. Main floor laundry adds everyday convenience, while the versatile basement offers a family room with a movie projector, bar area, cold cellar, and a rough-in for a future bathroom. Notable features include a central vacuum system, pot lights, a newer hot water tank, sump pump, Google NEST, and recent updates to the roof, furnace, and A/C for added comfort and peace of mind. A rare opportunity to enjoy relaxed living with all the amenities of south Barrie right at your doorstep, don't miss your chance to make it your #HomeToStay! (id:48303)
RE/MAX Hallmark Peggy Hill Group Realty
2 Mimosa Drive
Innisfil, Ontario
Situated On Desirable Street In Sandy Cove Acres This Argus model sparkles with drywall and crown moulding throughout this 2 Bedrooms 2 Baths has tasteful decor. Spacious Kitchen With Walk Out To deck, nice yard with 2 garden sheds and attached workshop. Main Floor Laundry. Sandy Cove Offers You A Pet Friendly Adult Lifestyle Community Which Includes 3 Community Centres, 2 Outdoor Heated Pools, Walking Trails, A Variety Of Clubs And Groups, Social Activities Including Darts, Euchre, Dances, A State Of The Art Woodworking Centre All Within A Short Drive To Barrie Or Alcona. Updated kitchen and baths. Newer gas furnace in 2022, Shows 10+++The new land lease fee will be $855.00. (id:48303)
Century 21 B.j. Roth Realty Ltd.
10 Stephanie Lane
Barrie, Ontario
MODERN COMFORTS & OVER 2,200 SQ FT OF LIVING SPACE IN THE HEART OF SOUTH BARRIE! Step into comfort and convenience in this beautifully maintained all-brick bungalow nestled on a quiet, family-friendly street in Barrie’s desirable south-end Painswick neighbourhood. Enjoy walking distance to schools, Madelaine Park, and the expansive Painswick Park featuring pickleball courts, playgrounds, and open green space. Daily essentials, restaurants, and shopping on Mapleview Drive are just minutes away, and downtown Barrie’s vibrant waterfront, trails, and beaches can be reached in just 15 minutes. Commuting is a breeze with easy access to the Barrie South GO Station and Highway 400. Built in 2003, this home offers timeless curb appeal, parking for six including a double garage with inside entry, and a fully fenced backyard with a large deck perfect for hosting or relaxing outdoors. Inside, with over 2,200 square feet of finished living space, the main floor showcases an open-concept living and dining area, a cozy kitchen with a breakfast nook, and a sliding walkout to the backyard. The primary suite features a generous closet and private 3-piece ensuite, while the main bath offers an accessible walk-in tub and shower. Main floor laundry adds everyday convenience, while the versatile basement offers a family room with a movie projector, bar area, cold cellar, and a rough-in for a future bathroom. Notable features include a central vacuum system, pot lights, a newer hot water tank, sump pump, Google NEST, and recent updates to the roof, furnace, and A/C for added comfort and peace of mind. A rare opportunity to enjoy relaxed living with all the amenities of south Barrie right at your doorstep, don’t miss your chance to make it your #HomeToStay! (id:48303)
RE/MAX Hallmark Peggy Hill Group Realty Brokerage
12 Turner Drive
Barrie, Ontario
Welcome to 12 Turner Drive, a meticulously maintained all brick bungalow nestled in Barrie's prestigious Bayshore community. This 2010 built residence offers the rare advantage of backing onto a serene municipal pond and an elementary school, ensuring privacy with no rear neighbors and picturesque views to enjoy. Designed for those seeking the ease of single-level living, this home features an open-concept layout with soaring 9-foot ceilings and abundant natural light. The gourmet kitchen, complete with granite countertops and ample cabinetry, seamlessly connects to the family room, which boasts cathedral ceilings and a cozy gas fireplace overlooking the greenspace behind. A walkout leads to a fully fenced backyard, perfect for relaxing to the sounds of the morning birds, or entertaining in the sun. The primary suite serves as a tranquil retreat, featuring a spacious walk-in closet and a spa-like ensuite bathroom. Two additional bedrooms on the main floor provide flexibility; notably, the third bedroom, located near the entrance, is ideal for a home office, art studio, or home-based business. The main-floor laundry off the garage entrance adds everyday convenience to your life. The fully finished basement expands the living space with two additional bedrooms, each with Jack-and-Jill access to a full ensuite bathroom, along with a generous recreation area ideal for hosting or relaxing. Pool table and all accessories to stay with the home and be enjoyed by the next family. Situated in a neighborhood renowned for its upscale homes and exceptional curb appeal, 12 Turner Drive is just minutes from Lake Simcoe, scenic walking trails, parks, and beaches. With proximity to top-rated schools, shopping centers, and public transit, this home perfectly balances suburban tranquility with urban convenience. Experience the lifestyle you've been dreaming of in this exceptional bungalow. (id:48303)
Real Broker Ontario Ltd.
47 Deer Lane
Adjala-Tosorontio, Ontario
Top 5 Reasons You Will Love This Home: 1) Settled on nearly 2-acres in the sought-after Everett community, this property offers the perfect blend of space, privacy, and relaxation, with a hot tub oasis to soak it all in 2) The open-concept main level is ideal for entertaining, featuring a stylishly updated kitchen that brings everyone together with ease 3) Enjoy peace of mind with a long list of updates, including the roof, windows, and sleek new kitchen cabinetry, move-in and enjoy 4) The oversized primary suite feels like a private retreat, complete with a spa-inspired ensuite and your very own infrared sauna 5) Downstairs, a spacious basement workshop offers incredible potential, whether you dream of a hobby space, a possible in-law suite, or an expanded living area with its own garage access. 2,319 above grade sq.ft. plus a partially finished. Visit our website for more detailed information. (id:48303)
Faris Team Real Estate
108 Quigley Street
Essa, Ontario
Top 5 Reasons You Will Love This Home: 1) Step into a bright and airy layout where large windows and an open-concept main level fill the space with natural light and warmth 2) The modern, functional kitchen offers generous counterspace and flows seamlessly to a custom deck, perfect for effortless entertaining, along with the convenience of inside access to the garage from the main hallway 3) Your private primary retreat awaits with a walk-in closet and a spacious 5-piece ensuite, creating a perfect space to unwind at the end of the day 4) The fully finished basement adds valuable extra living space, ideal for a recreation room, home office, or private guest suite, complete with a full 3-piece bathroom 5) Outside, the custom deck with built-in privacy shutters creates a stylish and secluded setting for summer gatherings, quiet mornings, or evening relaxation. 1,557 above grade sq.ft. plus a finished basement. Visit our website for more detailed information. *Please note some images have been virtually staged to show the potential of the home. (id:48303)
Faris Team Real Estate
21 Mooney Trail
New Tecumseth, Ontario
Family Home Backing Onto The Forest In Alliston Situated On A Fenced Lot With A Double Garage (Sidewalk On The Other Side Of The Road). Approximately 2,900 +/- sqft. Of Completed Living Space, Boasting 9ft Ceilings, 3+1 Bedroom (2nd Level 4th Bedroom Option Space, If Needed), 3.5 Bathrooms, Finished Basement W/Rec Room, Workout Space, Bedroom, and Bathroom. Open Concept Living/Dinning Rooms And Family Room W/Fireplace Overlooking The Yard. Upgraded Eat-In Kitchen W/Ceramic Floor, Pantry, And Caesarstone Counters. Main Level W/Door To Garage. Master Bedroom W/Ensuite Bath, Glass Shower, Quartz Counters, And W/I Closet. Good-sized Br2 And Br3, Bonus Sitting Room (4th Bedroom Builder Plans Option Space). Premium Lot W/Composite Deck And Hot Tub Included. Must See Property If You're Looking For Privacy In The Yard On A Quiet Road With Excellent Assigned And Local Public Schools Very Close To This Home, Your Kids Will Get A Great Education In The Neighbourhood. This Home Is located In Park Heaven, With 4 Parks And 7 Recreation Facilities Within A 20 Minute Walk. (id:48303)
Coldwell Banker Ronan Realty
418 Mapleton Avenue
Barrie, Ontario
This stunning west facing home is the one you've been waiting for! Over 3400 square feet of finished living space! Featuring a private and self-sufficient separate space perfect for grown kids, extended family, nanny suite, Kosher kitchen or simply an extra space to entertain! This spacious home provides everything your heart desires. Two full kitchens complete with dishwashers, two sets of laundry facilities with a total of six bedrooms! Formal dining & living rooms, sunken family room and a grand foyer. This home boasts tons of natural light, an oversized primary bedroom retreat which features sitting area, massive walk-in closet, and a spa like ensuite! Relax and unwind at the end of the day in your private backyard retreat, sipping your favourite cocktail either in the pool while listening to the relaxing sounds of the waterfall or on the deck in the beautifully lit gazebo! Located in one of the most desirable neighbourhoods, Barrie's Ardagh neighborhood established, family-friendly community known for its tree-lined streets, excellent schools, and abundant green space. Residents enjoy easy access to top-rated public and Catholic schools, beautiful parks like Ardagh Bluffs and Mapleton Park, and a variety of local amenities including shopping centers, restaurants, and the Peggy Hill Team Community Centre. With seamless access to Highway 400 and the Barrie South GO Station, commuting is a breeze. Whether you're raising a family or seeking a peaceful yet connected lifestyle, Ardagh offers the perfect blend of suburban comfort and natural beauty. (id:48303)
Right At Home Realty
87 Ridge Gate Crescent
East Gwillimbury, Ontario
Beautiful 4 bedroom Detach home with 33.65 ft x 131.30 ft lot, offering the perfect blend of comfort, style, and functionality. Inside, enjoy a bright and open-concept layout ideal for families and entertaining. The gourmet kitchen features stainless steel appliances, ample counter space, and a large island perfect for gathering. The adjoining family room provides a warm and inviting space for everyday living. The primary suite is a serene retreat, complete with a walk-in closet and spa-like ensuite featuring a jacuzzi tub and, separate glass shower. Three additional spacious bedrooms each include ample closet space and access to ensuite bathrooms, perfect for guests or growing families. Step outside to a fully fenced, private backyard ideal for summer evenings and entertaining. A double-car garage and extended driveway (with no sidewalk) offer ample parking and storage. Located minutes from top-rated schools, parks, trails, and amenities with quick access to Hwy 404this move-in-ready home is a true gem on one of Mount Alberts most desirable streets. (id:48303)
Century 21 Leading Edge Realty Inc.
50 Girdwood Drive
Barrie, Ontario
Welcome to 50 Girdwood Drive, Barrie Spacious Living in a Prime Commuter Location! Located in the highly sought-after South Barrie neighbourhood, this beautifully maintained 2-storey home offers the perfect blend of space, comfort, and convenience. Ideal for families and commuters alike, this residence is set in a quiet, friendly community with quick access to major routes, schools, shopping, and parks. Step inside to discover 6 generously sized bedrooms, providing ample room for a growing family, guests, or even a home office setup. The heart of the home is the recently updated kitchen, featuring modern finishes and plenty of space to gather, cook, and entertain. The main floor flows seamlessly to a large deck overlooking a fully fenced backyard, an oasis for the gardening enthusiast or anyone looking to enjoy peaceful outdoor living. Whether you're hosting a BBQ or planting your summer favourites, this yard delivers versatility and charm. Downstairs, a fully finished basement awaits with a spacious recreation room and wet bar area, perfect for entertaining or relaxing evenings with family and friends. Curb appeal shines with a professionally landscaped front yard, designed for both beauty and low maintenance truly a standout in the neighbourhood. Don't miss this opportunity to own a turnkey family home in one of Barrie's most desirable areas. 50 Girdwood Drive is the perfect blend of function, style, and location. (id:48303)
Brimstone Realty Brokerage Inc.
2642 5th Line
Innisfil, Ontario
Top 5 Reasons You Will Love This Home: 1) Tranquil estate on over 13-acres allowing you to embrace serenity of this expansive property, featuring more than 300' of fencing along a newly paved road and exclusive gated driveway access 2) Versatile detached shop includes a full-size basketball court, a well-appointed office, and a stylish two bedroom apartment loft above 3) Grand family home offering five bedrooms, a luxurious primary suite, a sun-drenched sunroom adjacent to the kitchen, and an inviting wraparound porch 4) Backyard retreat with over$300,000 invested in creating your private paradise, you will enjoy a custom saltwater pool, a charming pavilion with a bathroom and changing room, a hydro pool hot tub with an automatic cover, and an irrigation system 5) Rural sanctuary with modern convenience, offering both secluded tranquility and proximity to schools, amenities, Lake Simcoe, and major highways. 3,323 fin.sq.ft. Visit our website for more detailed information. (id:48303)
Faris Team Real Estate
37 Tottenham Road
New Tecumseth, Ontario
Welcome to this beautifully renovated family home situated on a spacious in-town lot in the heart of Alliston. Featuring a detached, heated triple-car garage, this property is perfect for car enthusiasts or those in need of workshop or extra storage. Step inside to a bright, carpet-free living space that includes a spacious living room and a large, modern eat-in kitchen complete with stainless steel appliances. The main level offers three generously sized bedrooms, a full bathroom, and a large laundry room with additional storage and convenient walkout access. The versatile upper-level loft, complete with a private balcony, can be used as a fourth bedroom, home office, or extra living space. A partially finished basement includes a cozy rec room, perfect for family gatherings or a home theater. Outside, enjoy a beautifully landscaped lot with mature trees, providing privacy and a serene outdoor setting. Located just minutes from all amenities, including the hospital, shopping, restaurants, and Honda of Canada Manufacturing, this home offers the perfect blend of comfort, convenience, and functionality. (id:48303)
Keller Williams Experience Realty
31 Courtney Crescent
Orillia, Ontario
ENJOY THE BEST OF BOTH WORLDS - QUIET LOCATION, CLOSE TO EVERYTHING! Tucked away on a peaceful crescent, this delightful 2-storey offers an unbeatable location where everything is just a short stroll away – from both the elementary and high schools to parks and a selection of local restaurants. Need more? A quick drive will get you to the hospital, rec centre, beaches, downtown, shopping, and Highways 11 and 12. With updates to the furnace, air conditioning, and shingles, you’ll be set for year-round comfort. The garage leads directly into a handy mudroom, and the home’s large windows invite tons of natural light to fill every corner. The kitchen presents quartz countertops and plenty of cabinet space for all your culinary creations. You’ll love the elegant wainscoting in the living and dining rooms, where the dining area opens up to the backyard – perfect for entertaining or simply enjoying a quiet moment outside. A stylishly updated powder room completes the main floor. Two gas fireplaces add warmth and coziness, while the primary bedroom comes with a walk-in closet you’ll actually use. Need extra space? There’s a flexible room that could easily serve as a 4th bedroom, office, or whatever fits your lifestyle. The newly renovated basement is a highlight, featuring a full bathroom, spacious rec room, and a finished laundry area with a sink and a newer dryer. Step outside into the fenced backyard with a deck and pergola – a private retreat for relaxing or hosting friends. This #HomeToStay is truly built for living! (id:48303)
RE/MAX Hallmark Peggy Hill Group Realty Brokerage
37 Tottenham Road
Alliston, Ontario
Welcome to this beautifully renovated family home situated on a spacious in-town lot in the heart of Alliston. Featuring a detached, heated triple-car garage, this property is perfect for car enthusiasts or those in need of workshop or extra storage. Step inside to a bright, carpet-free living space that includes a spacious living room and a large, modern eat-in kitchen complete with stainless steel appliances. The main level offers three generously sized bedrooms, a full bathroom, and a large laundry room with additional storage and convenient walkout access. The versatile upper-level loft, complete with a private balcony, can be used as a fourth bedroom, home office, or extra living space. A partially finished basement includes a cozy rec room, perfect for family gatherings or a home theater. Outside, enjoy a beautifully landscaped lot with mature trees, providing privacy and a serene outdoor setting. Located just minutes from all amenities, including the hospital, shopping, restaurants, and Honda of Canada Manufacturing, this home offers the perfect blend of comfort, convenience, and functionality. (id:48303)
Keller Williams Experience Realty Brokerage

