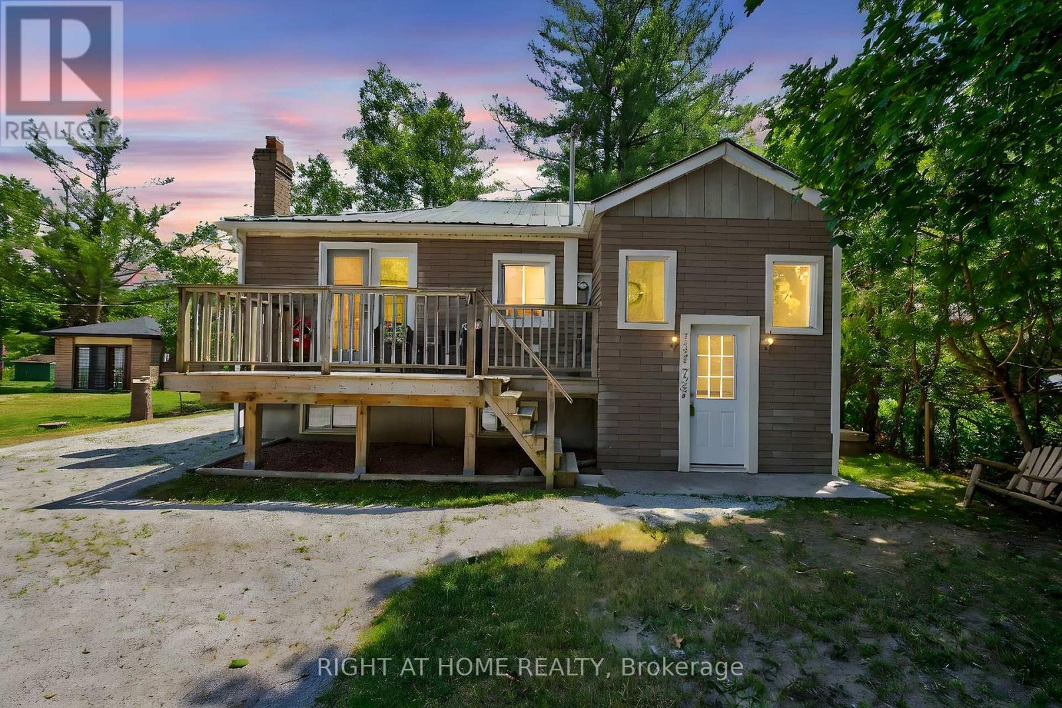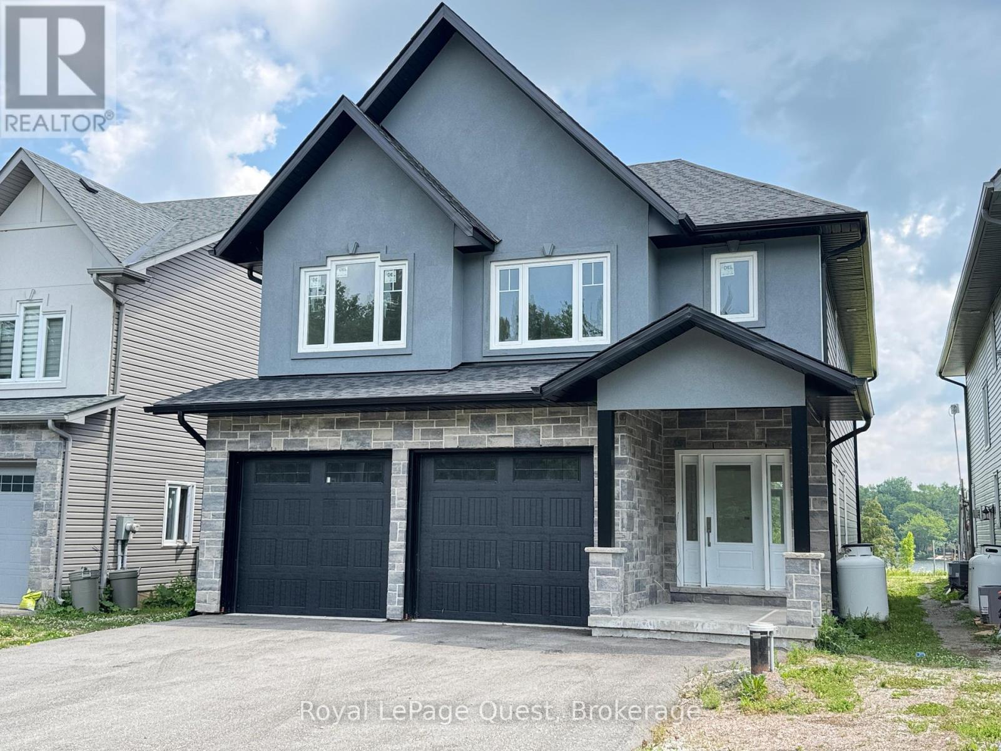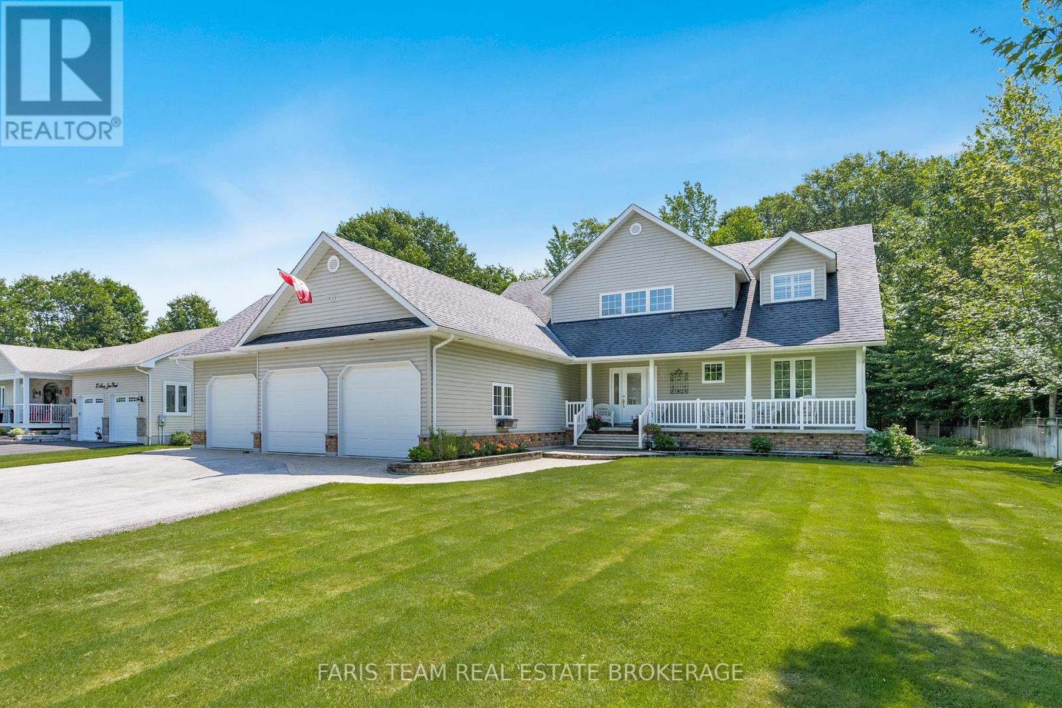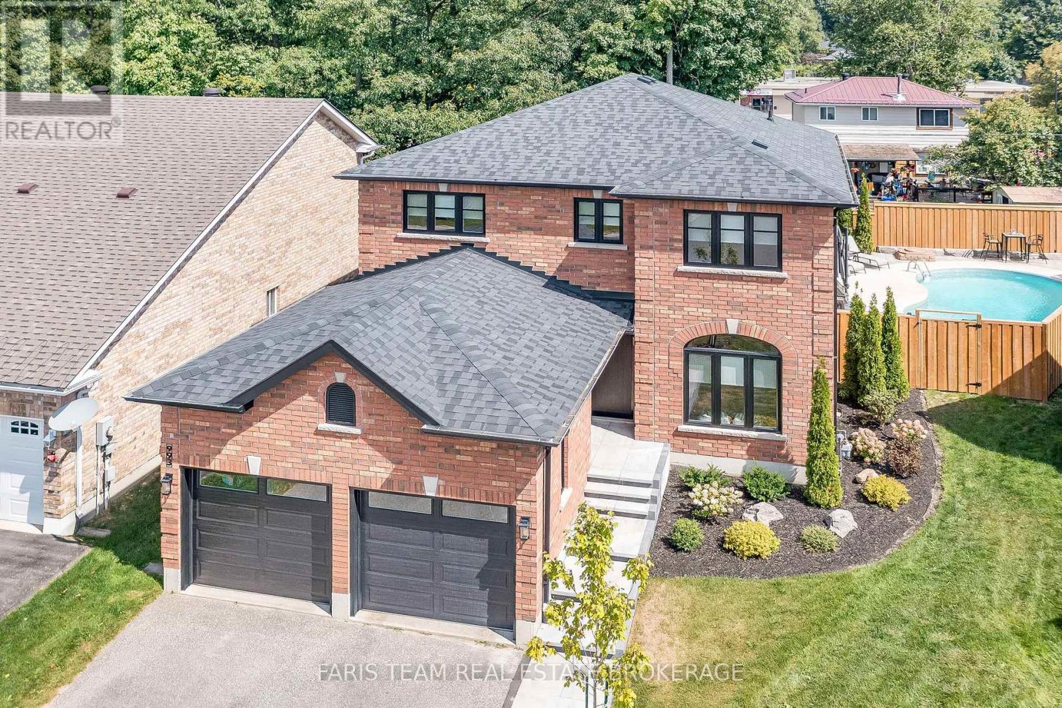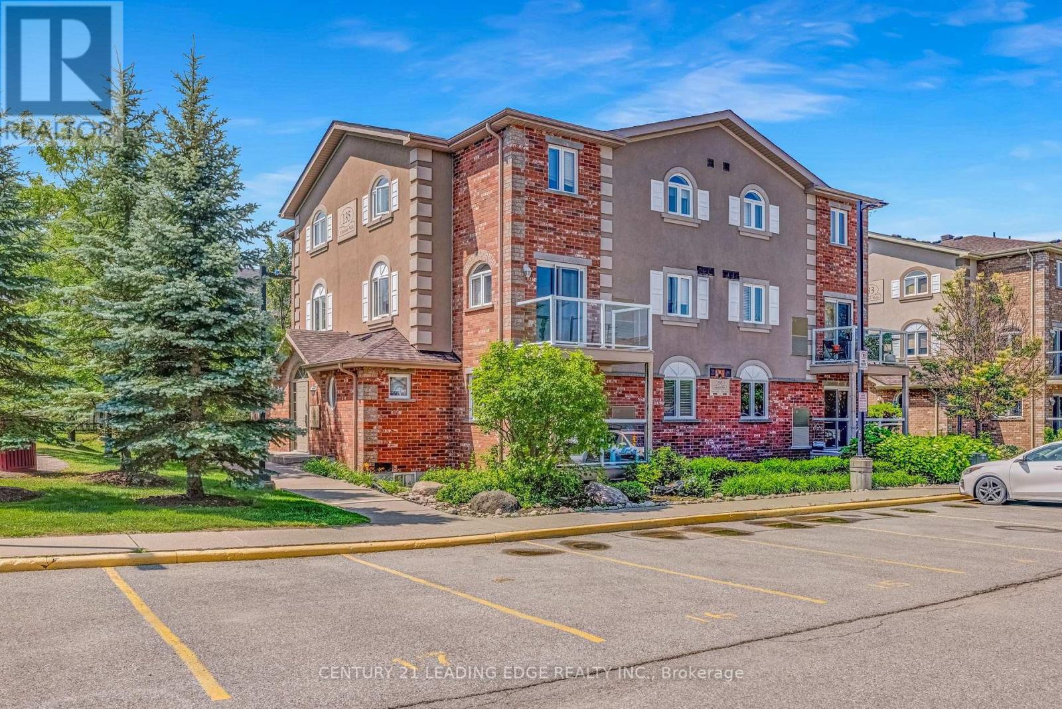14 Jordon Crescent
Orillia, Ontario
WELL-KEPT RAISED BUNGALOW ON A QUIET CRESCENT WITH THOUGHTFUL UPDATES & ROOM TO GROW! Get ready to fall in love with this North Ward home, which showcases pride of ownership throughout. Ideal for first-time buyers, downsizers, or anyone seeking a comfortable and manageable home in a desirable location. Nestled on a quiet crescent in Orillia, this home features an attached garage with an inside entry, a double-wide driveway with space for three additional vehicles, and a freshly cleaned exterior, including the vinyl siding and eaves. Fresh Benjamin Moore paint, newer cover plates, door handles, vent covers, and a thorough deep clean, including the windows, make this home feel crisp and move-in ready. The open-concept living and dining area features hardwood floors, a large window, and easy access to the bright, open kitchen, which boasts wood-toned cabinets, a tiled backsplash, and a generous eat-in area with a walkout to the backyard. Two comfortable bedrooms are served by a 4-piece bath, including a primary with a double closet. The basement provides over 1,100 square feet of space, partially finished and ready to be completed to match your needs. Step outside to a fully fenced backyard with a patio, mature trees, garden space, and a shed for extra storage. Located close to schools, parks, restaurants, beaches, golf, tons of shopping, and every amenity at your fingertips, this #HomeToStay offers incredible value in a vibrant and convenient neighbourhood! (id:48303)
RE/MAX Hallmark Peggy Hill Group Realty
12 Flora Court
Innisfil, Ontario
EXCEPTIONAL AMENITIES & EFFORTLESS ONE-LEVEL LIVING IN INNISFIL'S PREMIER 55+ NEIGHBOURHOOD - WELCOME TO SANDY COVE ACRES! Discover easy, carefree living in this beautifully maintained home located in the sought-after 55+ community of Sandy Cove Acres in Innisfil. Surrounded by peaceful tree-lined streets and scenic walking trails, this vibrant neighbourhood offers exceptional amenities including multiple community centres, heated in-ground pools, event halls, and shuffleboard courts. Enjoy the convenience of being just a short walk to the Sandycove Mall, home to a variety store, drug store, hair salon, restaurant, clothing shop, and more, while being only 10 minutes from South Barrie and Innisfils charming downtown, where Innisfil Beach Park and a wide range of shops, dining, and essential services await. The homes thoughtfully designed one-level layout boasts a bright, freshly painted interior with newer vinyl flooring, a modern kitchen that opens to a spacious formal dining room, and convenient in-home laundry. Relax in the expansive living room with oversized windows overlooking the tranquil street, or unwind in the sunlit family room with a walkout to the back deck and beautifully landscaped yard. Two generous bedrooms include a primary suite with a walk-in closet and a private two-piece ensuite, plus a full three-piece main bath for added comfort. This move-in ready gem delivers effortless, low-maintenance living in a friendly, amenity-rich community youll be proud to call your #HomeToStay! (id:48303)
RE/MAX Hallmark Peggy Hill Group Realty
735 Pinegrove Avenue
Innisfil, Ontario
Welcome to 735 Pinegrove Ave. in Innisfil. This unique home offers a legal basement unit perfect for investors or first time home buyers. The upstairs unit features an open concept eat-in kitchen, livingroom, 3 bedrooms, a full bathroom and its own laundry suite. The primary bedroom has a walk out to the back deck leading to the over sized, private, and fully fenced backyard. 60x200 ft. lot. The lower unit includes a large kitchen and livingroom, 2 bedrooms, a storage room, full bathroom and laundry suite. This unit does not feel like a basement with large windows letting in lots of natural light. This home is conveniently located just steps from Lake Simcoe and on a very mature and quiet street. 5 minute drive to Innisfil Beach, 20 minutes to the 400 Hwy and all the shops located in the South end of Barrie. Don't miss this exceptional opportunity to own a perfect family home in a welcoming, vibrant neighbourhood! (id:48303)
Right At Home Realty
197 King Street S
New Tecumseth, Ontario
Stunning Trillium Model-Home Nestled in one of Alliston's Most Sought-After Neighborhood's. Professionally Designed W/Over 3000 Sq Ft of Living Space. Fabulous Floorplan Features Gourmet Chef's Kitchen W/Quartz Counters, High-End S/S Appliances, Custom Cabinetry & Oversized Breakfast Island. Expansive Living/Dining Room W/Gas Fireplace & Upgraded Mantle. Large Windows for Abundant Natural Light. Primary Retreat Boasts W/I Closet & Spa-Inspired Ensuite W/Double Vanity, Glass Shower & Freestanding Tub. Pro-Finished Basement Features Massive Rec Room, 3 Pc Ensuite & Plenty Of Storage. Pro-Landscaping & Interlock W/Manicured Gardens. Enjoy Many of the Builders Luxurious Upgrades Including: Surround Sound Speakers Thru-Out Home & Garage, Inground Sprinklers, Upgraded Shingles, A/C, CVAC, HRV, Security System, Pot-Lights, Crown Moulding, Piping for Heated Floors in Garage & Basement, Upgraded Trim, Baseboards, Broadloom & Underpadding. No Expense Spared, Show & Sell. (id:48303)
RE/MAX Realty Services Inc.
21 Rosy Beach Court
Ramara, Ontario
Select Your Finishes with the Builder! Discover This Beautiful Two-Storey Detached Home by Rama Lakefront Homes Development! This 2,542 SqFt Home Sits on a Quiet Cul-de-Sac on Lake St. John in Ramara. Perfect for Swimming from Your own Dock, Kayaking, and Fishing! Features Include: Open-Concept Main Level with Plenty of Natural Light and Stunning Views of Lake St. John. Spacious Kitchen with Ample Storage, Granite Countertops, and a Large Kitchen Island. Grand Living Room with Fireplace and Soaring Open-to-Above Ceiling. The Upper Level Offers 3 Bedrooms, each with Its Own Ensuite Bathroom and Walk-In Closet. The Primary Bedroom Features a Balcony to Sit Out and Enjoy the Lake Views. Convenient Inside Entry from the Attached Two-Car Garage to a Mudroom/Laundry Room on the Main Floor. This Home Is Thoughtfully Designed and Ready for You to Enjoy Life on the Lake with Family and Friends! Exterior Maintenance, Including Grass Cutting, Snow Removal, and Garbage Pickup, is Managed Through a Monthly Fee of Just $250. Enjoy Carefree Lakefront Living at Its Finest! Located Just Minutes from Washago for Shopping, Restaurants, and Highway Access. Close to Casino Rama. Approximately 15 Minutes to Orillia and 1.5 Hours to the GTA. (id:48303)
Royal LePage Quest
79 Caroline Street W
Clearview, Ontario
Opportunity awaits on sought-after Caroline Street West in the village of Creemore. This 5-level side-split sits on a beautiful 1-acre lot with mature trees and offers great potential for multi-family living. With 4 bedrooms, 3 bathrooms, and multiple living areas, there's lots of space to make it your own. The home has seen several key updates including an improved kitchen with newer appliances (built-in oven, convection microwave, new fridge/freezer), updated plumbing and 200-amp electrical service, and fully finished lower levels. There's a walkout to a private patio perfect for enjoying the peaceful yard. On the main floor, you'll find a bright living room with a gas fireplace and large window, a spacious dining area, and an updated kitchen. Three bedrooms share a 4-piece bath with an oval tub, separate shower, and double sinks. Upstairs, the large primary suite (approx. 800 sq ft) includes built-in closets, its own washer/dryer, and a 3-piece ensuite with walk-in shower and double vanity. It's a functional space with room for finishing touches plus offer rough in plumbing for a coffee bar or wet bar.The lower level offers a cozy family room with pot lights, broadloom, and plumbing for a future wet bar or kitchenette. The double-sided stone fireplace is currently not in use but could be restored. The lowest level includes a flexible rec room or office space, a 2-piece bath, and a separate laundry area.The oversized heated double-car garage has 220-volt service great for a workshop or storage.Additional features include hydronic radiant heating with room-by-room controls, UV light, water softener, water purification system, and tankless hot water everything is owned.Walk to shops, cafés, and restaurants in the heart of Creemore. A solid home with privacy, space, and potential, just bring your ideas! (id:48303)
Sotheby's International Realty Canada
14 Jordon Crescent
Orillia, Ontario
WELL-KEPT RAISED BUNGALOW ON A QUIET CRESCENT WITH THOUGHTFUL UPDATES & ROOM TO GROW! Get ready to fall in love with this North Ward home, which showcases pride of ownership throughout. Ideal for first-time buyers, downsizers, or anyone seeking a comfortable and manageable home in a desirable location. Nestled on a quiet crescent in Orillia, this home features an attached garage with an inside entry, a double-wide driveway with space for three additional vehicles, and a freshly cleaned exterior, including the vinyl siding and eaves. Fresh Benjamin Moore paint, newer cover plates, door handles, vent covers, and a thorough deep clean, including the windows, make this home feel crisp and move-in ready. The open-concept living and dining area features hardwood floors, a large window, and easy access to the bright, open kitchen, which boasts wood-toned cabinets, a tiled backsplash, and a generous eat-in area with a walkout to the backyard. Two comfortable bedrooms are served by a 4-piece bath, including a primary with a double closet. The basement provides over 1,100 square feet of space, partially finished and ready to be completed to match your needs. Step outside to a fully fenced backyard with a patio, mature trees, garden space, and a shed for extra storage. Located close to schools, parks, restaurants, beaches, golf, tons of shopping, and every amenity at your fingertips, this #HomeToStay offers incredible value in a vibrant and convenient neighbourhood! (id:48303)
RE/MAX Hallmark Peggy Hill Group Realty Brokerage
91 Maryjane Road
Tiny, Ontario
Top 5 Reasons You Will Love This Home: 1) Beautiful open-concept home on a spacious half-an-acre lot in Wyevale, offering 3+2 bedrooms, 4 bathrooms, a dedicated office, an all-season sunroom, and a fully finished basement with high ceilings 2) Expansive triple-car garage with direct access to both the main level and basement, complemented by a large driveway with plenty of parking and storage 3) Impressive great room with a soaring two-storey ceiling and a double-sided fireplace, seamlessly connecting to a modern kitchen with stainless-steel appliances, a walk-in pantry, and 9' ceilings 4) Freshly painted and featuring premium finishes throughout, including hardwood floors, ethernet wiring, central vacuum, a 200-amp electrical panel, a large cold storage room, composite decking, a natural gas barbeque hookup, and an irrigation system 5) Fantastic location close to schools, parks, scenic trails, and beautiful beaches, with quick access to Barrie and Midland for added convenience. 3,936 fin.sq.ft Age 22. Visit our website for more detailed information. (id:48303)
Faris Team Real Estate Brokerage
993 Whitney Crescent
Midland, Ontario
Top 5 Reasons You Will Love This Home: 1) Exquisite home situated on a premium lot in an outstanding neighbourhood 2) Extensive upgrades include all new windows and doors, garage doors, a new roof, interior doors and trims, a completely new kitchen, bathrooms, flooring, paint, lighting, and fixtures; virtually every detail has been meticulously renovated 3) Stunning backyard oasis with a total privacy fence, a spacious patio, stone walkways, professional landscaping, and an inground pool, perfect for outdoor enjoyment 4) Exceptional open-concept layout boasting modern finishes and offers four generously sized bedrooms, creating a dream residence 5) A must-see property, unlike anything else in West end Midland, conveniently located near the Georgian Bay General Hospital, shopping, restaurants, and just moments from Georgian Bay. Age 18. Visit our website for more detailed information. (id:48303)
Faris Team Real Estate Brokerage
135 Syndenham Wells
Barrie, Ontario
This beautifully finished 3-bedroom, 2-bathroom stacked condo townhouse in Barrie offers a perfect blend of comfort, style, and convenience. With a modern open-concept layout, the home features a functional kitchen with stainless steel appliances. The living and dining areas are bright and inviting, leading out to a private balcony ideal for relaxing after a long day. All three bedrooms are generously sized with good closet space. This home also includes a powder room on the main floor, in-suite laundry, and a surface parking space just steps from the front door! Located close to excellent schools, Royal Victoria Hospital, shopping, and just minutes from Barrie's beautiful waterfront and beaches, this townhouse is a fantastic option for families, professionals, or anyone looking to enjoy modern living in a great community. (id:48303)
Century 21 Leading Edge Realty Inc.
24 Yorkshire Drive
Barrie, Ontario
Incredible opportunity to own a fully upgraded, 2,768 sq ft home in Mattamy Vicinity Community, offering unheard-of value at approximately $360 per square foot with the lot included. This 4-bedroom, 3-bathroom home offers space for the whole family, featuring a chef-inspired kitchen with a stunning quartz waterfall island and abundant cabinetry, flowing seamlessly into the open-concept living and dining spaces, perfect for entertaining. A conveniently located basement stairwell near the garage makes it easy to add a separate entrance, offering excellent potential for an in-law suite or multi-generational living. Step outside through oversized sliding doors to a 107-foot deep backyard, ideal for summer gatherings, or gardens. Inside, enjoy impressive 9-foot ceilings on both the main and second floors, along with oversized windows that flood the home with natural light. Upstairs, a versatile loft area provides space for a second living room, home office, or play area, alongside a spacious primary suite with dual walk-in closets and a spa-like ensuite. Three additional spacious bedrooms, a stylish second bath, and convenient upstairs laundry provide all the space and functionality a growing family needs. Located just 5 minutes to Barrie South GO Station, this home keeps Toronto at your fingertips, with easy access to Mapleview shops, parks, schools, and Highway 400. A fully upgraded home of this size at this price is a rare opportunity. (id:48303)
RE/MAX Hallmark Realty Ltd.
59 South Street S
Orillia, Ontario
Gorgeous 4-bedroom, 2-bathroom bungalow tucked away at the end of a quiet dead-end street in one of Orillia's most desirable neighborhoods. Just a short walk to top-rated elementary and secondary schools, this beautifully updated home offers comfort, style, and convenience. Over the past four years, the entire home has been transformed, featuring a charming covered front porch an ideal spot to enjoy your morning coffee or unwind at the end of the day, newer roof and soffit, new floors, trim and fresh paint throughout, the list goes on.. The backyard is a true highlight: large, private, one side of the home has a park/greenspace with no neighbors there, offering plenty of space to entertain, garden, or simply relax. A rare opportunity in a prime location! (id:48303)
Century 21 B.j. Roth Realty Ltd.



