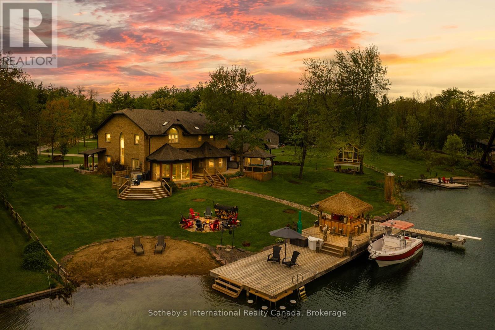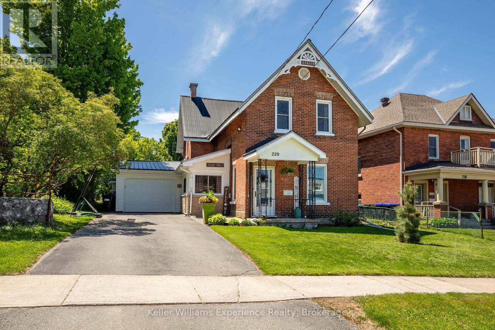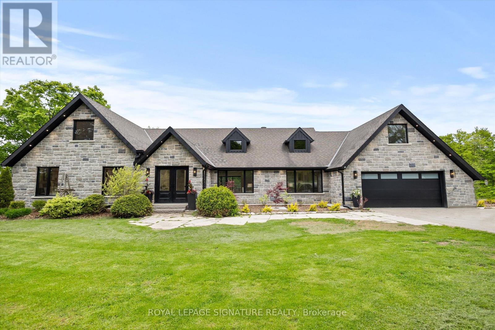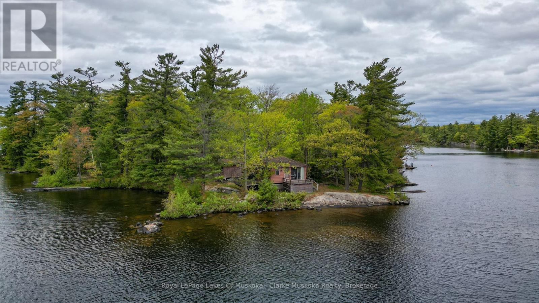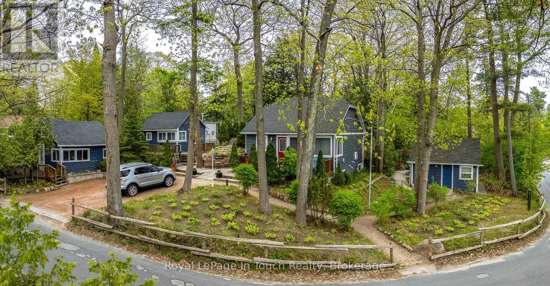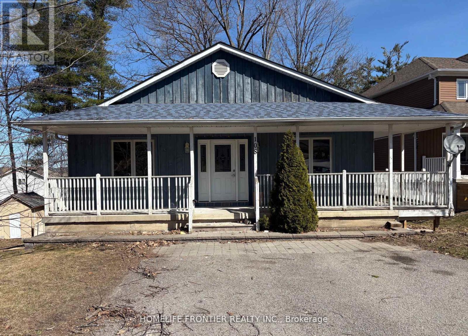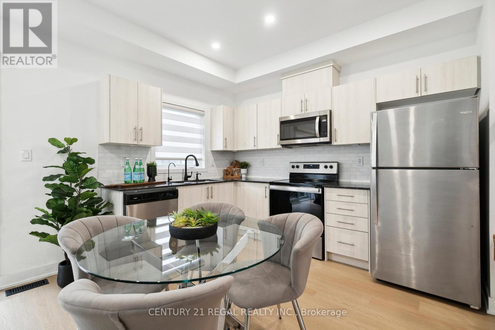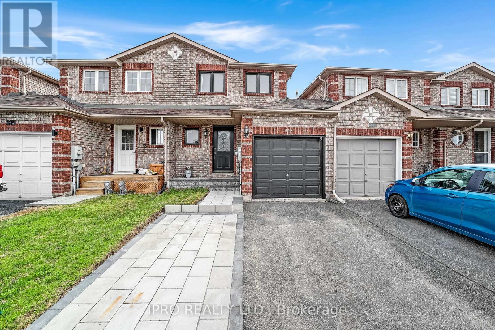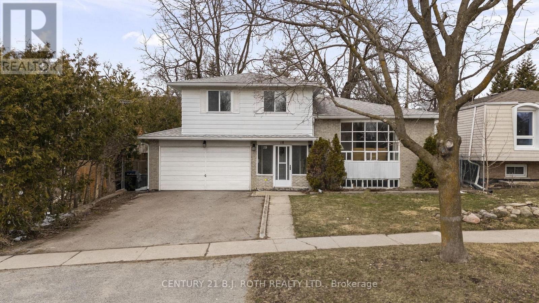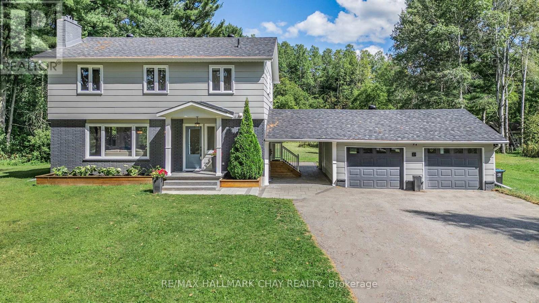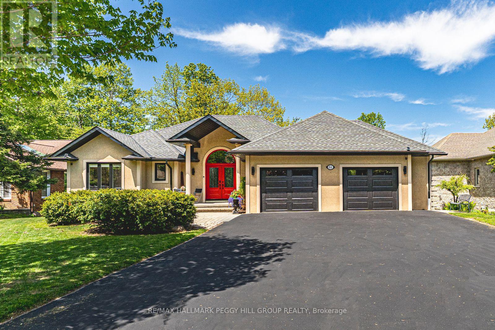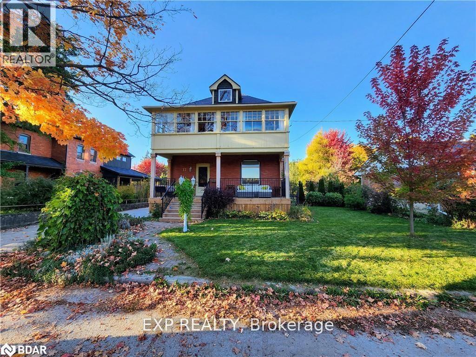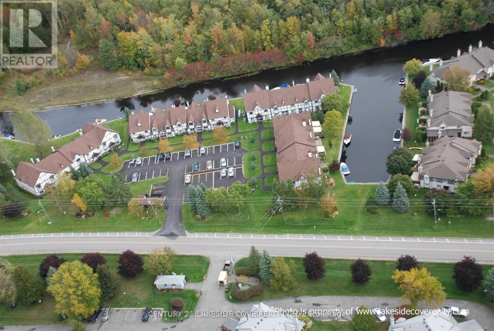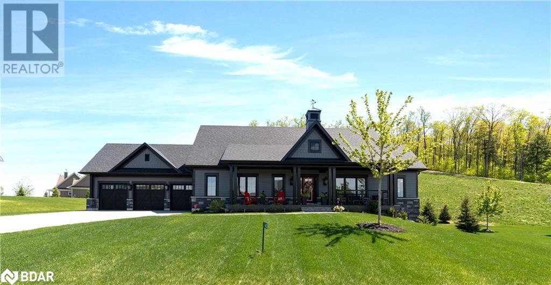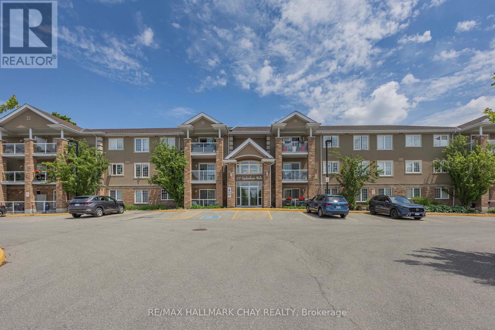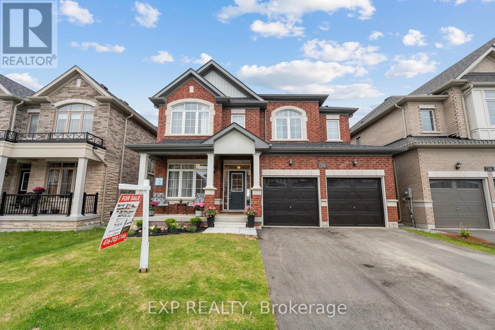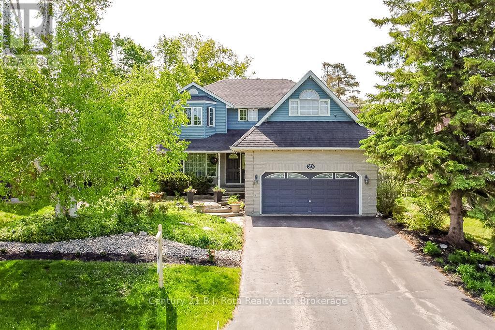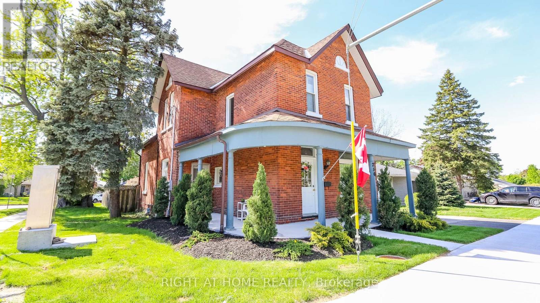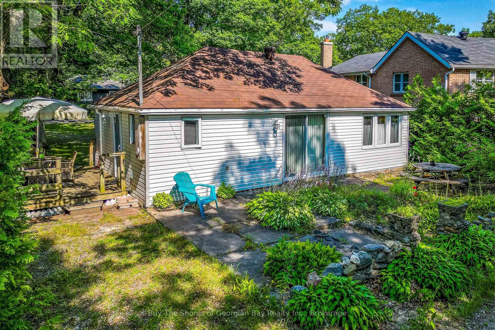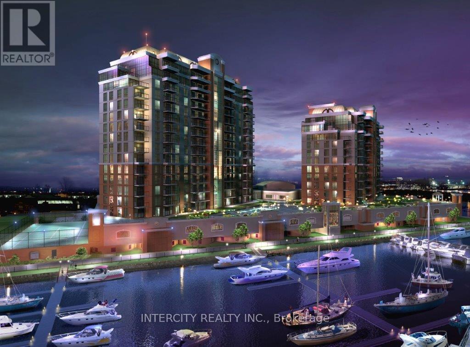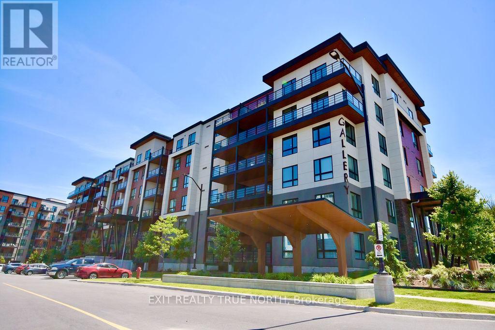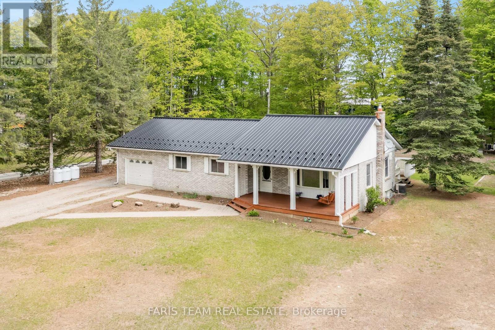7583 Oak Point Road
Severn, Ontario
Welcome to Oak Point's Luxury Estate on the iconic Trent-Severn Waterway, ideally located on a quiet inlet with tranquil water views of Lake Couchiching. This 4,500 sqft, 5+1 bedroom, 3 bathroom home offers the perfect blend of peaceful, crystal-clear green waters at your doorstep, with at-home docking that includes two 30-amp hook-ups. Now part of the Trans Canada Trail network, the DECOMMISSIONED train bridge captures a piece of Washago's rail history without the noise of an active rail passage. Set on over an acre of flat, landscaped land at the end of a quiet cul-de-sac, this property is just minutes from Washago's downtown, park, and boat launch. Inside, the home features an open-concept layout with expansive rooms, acacia hardwood floors, granite accents, skylights, and a custom wood spiral staircase. The oversized chef's kitchen boasts built-in appliances, a massive 10-seat island, and a professional BBQ area, expansive decking and porches with dining for twelve in both the dining room and breakfast area. The home includes heated bathroom floors, central vac, upper-level laundry, radiant garage heater, GenerLink backup, and in-law suite potential. The exterior features are just as impressive, with an enthusiast's 9-car garage, 14'x50' carport, stamped concrete 60' covered porch, granite firepit area, Muskoka-style screened room with granite floor, and hot tub gazebo. A premier treehouse/bunkie with electricity, heat, Wi-Fi, and a loft adds unique charm and guest space. This estate boasts curb and shore appeal equally! At the shoreline, enjoy a 66' multi-level dock with power and water, swim-up seating, diving board, sandy beach entry, and deep, clear water suitable for large boats. A tiki bar, firepit area, accent lighting, and granite pathway complete the lakeside experience. Five minutes from HWY 11 and 90 minutes from the GTA, this is an unmatched opportunity for full-time luxury living or an unforgettable lakeside getaway. (id:48303)
Sotheby's International Realty Canada
220 Third Street
Midland, Ontario
This beautifully updated century home blends historic charm with modern comfort. Featuring 10-foot ceilings, arched doorways, and thoughtful upgrades throughout, it offers a warm and inviting feel from the moment you walk in. With 5 bedrooms and 3 bathrooms, theres plenty of space for the whole family. The private primary suite is tucked away from the other bedrooms, creating a quiet retreat. Located on a generous lot in Midlands desirable west end, you're just a short walk to the waterfront, marina, downtown shops, and local restaurants. The kitchen has been tastefully updated with stainless steel appliances, quartz countertops, and plenty of room for meal prep and entertaining. Downstairs, the partially finished basement is ideal for a home office, workout space and plenty room for extra storage. Outside, you'll find a fully fenced backyard, a single-car garage, and an attached work shop perfect for hobbyists or extra storage. A unique and character-filled home in a great location come see it for yourself. Floor Plans Available. (id:48303)
Keller Williams Experience Realty
14 Mcmulkin Street
New Tecumseth, Ontario
Welcome to this stylish semi-detached bungalow tucked away on a quiet, family-friendly street, perfect for first time home buyers, multi-generational living or investment! This home impresses from the start with a charming front deck, ideal for morning coffee or evening relaxation. Step inside to a well thought out main level featuring new flooring throughout, modern lighting, along with sleek upgraded kitchen with stainless-steel appliances. Mechanical upgrades include a newer furnace and A/C, ensuring comfort year-round. The lower level offers separate entrance in-law potential with a new egress window and fully finished space providing incredible flexibility and endless opportunity. Enjoy the backyard complete with a new shed for extra storage. Located close to parks, schools, and shopping this move-in-ready gem checks all the boxes! (id:48303)
Royal LePage Rcr Realty
16455 11th Concession
King, Ontario
Exquisite Bungaloft With Tree Lined Drive Situated On 7 Acres Of Prestigious King Countryside. Ultimate Privacy With Picturesque Views In All Directions. Thoughtfully Redesigned With Upgrades Throughout, This Impressive Property Offers Over 7,500 Sf Of Total Square Footage. Finished Basement Is Perfect For Nanny Quarters, Extended Families Or In-Law Suite Featuring An Open Concept Layout With A Large Kitchen & 3 Bedrooms. This Contemporary Bungaloft Boasts High-End Upgrades, Brand New Windows & Heated Floors Throughout, Custom Built Kitchens On Two Levels, Main Floor & Basement Laundry, Loft Bedroom With 6Pc Ensuite With Soaker Tub, Large Bedrooms & Closets, Bonus Loft Room Above Garage Perfect For Home Office, Fitness Area Or Rec Room, Central Vac, Electric Fireplaces & Custom Millwork Throughout. Finished Walk-Out Basement To The Serene Backyard Oasis, With Inground Pool & Diving Board, Natural Fire Pit, Interlock, New Lighting & Scenic Walking Trails Through Your Very Own Forest. Enjoy Summer Evenings On The New Deck With Sleek Glass Railings & Take Advantage Of The Heated Garage With Direct Home Access. Perfectly Located Just Minutes To Schomberg, Parks, Trails, Schools & Shopping, With Quick & Easy Access To Hwy 400 & 427. This One Of A Kind Property Truly Has It All - Luxury, Functionality & Nature In Harmony. (id:48303)
Royal LePage Signature Realty
134 Pond Road
Georgian Bay, Ontario
Handy man special! Cabin located on Six Mile Lake. 385 of Shoreline! Welcome to your private retreat on the pristine shores of Six Mile Lake! This delightful 2-bedroom cabin offers 385 feet of prime water frontage and a stunning south-western view, perfect for enjoying breathtaking sunsets from the lakeside deck. Tucked away among mature trees, this well-treed property offers exceptional privacy, making it an ideal escape for nature lovers and outdoor enthusiasts. Whether you're casting a line or taking a refreshing swim, the crystal-clear waters provide excellent fishing and swimming opportunities. Step outside to the deck where you can relax, entertain, and soak in the sights and sounds of cottage country. Don't miss your chance to own a piece of paradise on Six Mile Lake where tranquility meets adventure. (id:48303)
Royal LePage Lakes Of Muskoka - Clarke Muskoka Realty
35 Tiny Beaches Road S
Tiny, Ontario
This unique 4-season property encompasses multiple structures & is situated across from the sandy beaches of Georgian Bay. Just a 4-minute walk to the popular Balm Beach area which presents a sandy beach swimming area, stores, & restaurants. The upper floor of the main house /cottage is currently storage but could be used as a guest area or whatever might suit your personal needs. The main floor provides an open concept LR/DR/Kitchen, 2 bedrooms & 1 full bathroom. Walkout to a Caribbean style outdoor bar area and bbq hut adjacent to the patio. There are 2 similar cottages, both with an open Kitchen/LR design, upstairs open loft, full 3pc bathroom, plus a wood stove for family/friends to enjoy their own accommodation while visiting. This property also includes a large workshop with a woodstove, garden shed, 2nd driveway, and a beautiful garden area with a waterfall to a pond. This is a must-see property to appreciate the large treed lot and all of the amenities and the opportunities it can offer. (id:48303)
Royal LePage In Touch Realty
28 Nicholson Crescent
Springwater, Ontario
Beautiful all brick 3+1 bedroom 3 bathroom home with a finished walkout basement on a gorgeous mature treed lot in Snow Valley with over 3000 square feet finished. Brazilian Cherry hardwood floors throughout the majority of the main level, open concept 113 x 199 great room with gorgeous cathedral ceilings. Kitchen accented with marble countertops and backsplash, sit down breakfast island, pantry, additional work space, porcelain tile floors, stainless steel appliances and a walkout to 12 x 32 deck overlooking a gorgeous rear yard and mature trees. Primary bedroom has a walk-in closet with private 4 piece ensuite, two more good sized bedrooms, one offering a Murphy bed and the other a nice guest room overlooking the rear yard with easy access to a four piece main floor bathroom. Lower level is fully finished with a fourth bedroom, a large office or 5th bedroom accented with double french doors, a certified wood burning fireplace overlooks the 216 x 219 family room accented with oversized windows, pot lights and ground level walkout to patio hot tub area. The lower level also has a 4 piece bathroom with marble floors and shower, plus a 2 person corner jet tub. Long private driveway with double car garage, automatic opener and inside entry to main floor laundry/mudroom. Municipal water, parks, protected county forests with walking trails and winter activities just down the road. Gorgeous well cared for landscaped lot and mature trees provide comfort and privacy. Come be a part of this prestigious Snow Valley neighbourhood only 5 mins from Barrie. (id:48303)
RE/MAX Crosstown Realty Inc.
80 Appletree Lane
Barrie, Ontario
Welcome to your urban oasis! This beautiful three bedroom, three bathroom condo stacked townhouse is located in a great commuter location in the south end of Barrie. It offers 1294 sqft of modern living space, full of natural light with a spacious great room. Steps from the GO Train and grocery stores, with parks, playgrounds and trails nearby. Located minutes from Lake Simcoe and Friday Harbour, you will have endless recreational activities at your doorstep. Close to all amenities and easy access to highway 400, this home offers the perfect blend of style, comfort and convenience. This condo townhome provides two covered parking spaces, one in the large garage and one on the private driveway. Enjoy guest company with plenty of space for visitor parking! Low maintenance fee! (id:48303)
Ipro Realty Ltd.
108 Ardagh Road
Barrie, Ontario
Nestled in a prime location, this charming Ranch Bungalow, built in 1998, offers the perfect blend of comfort and modern upgrades. Featuring 3+1 bedrooms with an additional room in the basement for an office or storage, and 1+1 baths, this home has been beautifully refreshed with new floors, fresh paint, and an upgraded kitchen and bathrooms. The inviting wrap-around porch with a convenient side entry leads to a private balcony on the main level, while the walk-out basement opens to a serene private yard. With a furnace and roof updated in 2019, this home is move-in ready and offers excellent in-law suite or separate apartment potential. Situated on an ideal commuter route, this is a fantastic opportunity for families or investors alike! (id:48303)
Homelife Frontier Realty Inc.
41 Legion Way
Essa, Ontario
This is your chance to own in one of the most sought out neighbourhoods in Angus! Step into comfort and style in this charming 3-bedroom, 3-bathroom home, ideally located on a quiet, family-friendly street in the growing community of Angus. Perfect for first-time buyers, young families, or anyone seeking a peaceful lifestyle with easy access to Base Borden, Barrie, and all local amenities.The main floor boasts a bright open-concept layout with large windows that flood the space with natural light. The spacious living room flows seamlessly into the eat-in kitchen, which features modern appliances, ample cabinetry, and a walkout to the backyard perfect for summer BBQs and entertaining guests.Upstairs, you'll find a generous primary suite with a walk-in closet and private ensuite, along with two additional well-sized bedrooms and a full bath ideal for kids, guests, or a home office setup. Attached garage with inside entry, and a fully fenced backyard offering privacy and space for kids or pets to play. Located just minutes from schools, parks, shopping, and commuter routes, this home truly combines comfort, convenience, and value. ** This is a linked property.** (id:48303)
Right At Home Realty
71 Lawrence D. Pridham Avenue
New Tecumseth, Ontario
Brand New, Never lived, 2720 sq High castle built 2 story 4 bedroom, 3.5 bath The Iris model beautiful house in Alliston. Laundry at main level. Open Concept Living Space, Bright and Spacious, Excellent Layout. Numerous Upgrades Including Hardwood Floor Through Out the main level. The Contemporary Style Kitchen Features Upgraded Cabinetry, Quartz Countertops, Central Island. Primary Bdrm features his/hers Walk-in Closet, Free Standing Tub &standing Shower. The Perfect Size With An Ideal Layout Make This Home a Perfect Match For a Growing Family. Grading, Lawn Will be Finished by Builder. Everything You Need Is Just Minutes Away, Primary & Secondary Public & Catholic Schools, Parks, Recreational Centre, Shopping, Dining & Entertainment, Including the Nottawasaga Inn Resort & Golf Course. An Ideal Commuter Location, Minutes to Hwy 400, Less Then One Hour to Downtown Toronto. (id:48303)
RE/MAX President Realty
24 Wheatfield Road
Barrie, Ontario
Welcome to 24 Wheatfield Rd- A Stunning Freehold Townhome Built By Pratt Homes Situated in Innis Shore -one of Barrie's most sought-after communities. Many high-end finishes throughout including Dolomite natural stone marble backsplash, quartz countertops, hardwood floors, upgraded hardware, stair case balusters, custom blinds, nest thermostat, water softener and more! Upper level features a laundry room, primary suite with a large walk in closet and 4pc semi-ensuite bathroom and additional two bedrooms. Custom zebra blinds throughout. With easy access to Highway 400, commuting to Toronto and nearby areas is a breeze. Families will appreciate the proximity to top-rated schools, parks, and sports facilities. Walking distance to GO Station! Don't miss this opportunity to own a beautiful townhome in a growing community!Welcome to 24 Wheatfield Rd- A Stunning Freehold Townhome Built By Pratt Homes Situated in Innis Shore -one of Barrie's most sought-after communities. Many high-end finishes throughout including Dolomite natural stone marble backsplash, quartz countertops, hardwood floors, upgraded hardware, stair case balusters, custom blinds, nest thermostat, water softener and more! Upper level features a laundry room, primary suite with a large walk in closet and 4pc semi-ensuite bathroom and additional two bedrooms. Custom zebra blinds throughout. With easy access to Highway 400, commuting to Toronto and nearby areas is a breeze. Families will appreciate the proximity to top-rated schools, parks, and sports facilities. Walking distance to GO Station! Don't miss this opportunity to own a beautiful townhome in a growing community! (id:48303)
Century 21 Regal Realty Inc.
504 - 181 Collier Street
Barrie, Ontario
STUNNING, FULLY RENOVATED CONDO WITH OPEN-CONCEPT MODERN DESIGN, LAKE VIEWS, STEPS FROM THE WATERFRONT & THE BEST OF CITY LIVING! Live in the heart of it all with this upgraded Killdeer-style unit in Barrie's vibrant City Centre, providing the ideal mix of comfort, convenience, and captivating views. Fully renovated with care and style, this unit stands out from the rest with fresh, modern finishes and a long list of thoughtful upgrades throughout. From the moment you step inside, you'll notice the attention to detail, starting with the stunning chef-inspired kitchen featuring an oversized island with bonus storage, quartz countertops, stainless steel appliances, and ample prep space. The airy living and dining area opens to a private enclosed balcony that showcases stunning views of Kempenfelt Bay. The thoughtfully designed floor plan separates the bedrooms for added privacy, with a spacious primary suite complete with a walk-in closet and 3-piece ensuite. Concrete ceilings add a touch of modern style to the bedrooms, complemented by updated pot lights, and durable laminate flooring throughout. Additional highlights include a dedicated laundry room and generous in-unit storage. Residents enjoy top-tier amenities including an indoor pool, sauna, fitness centre, tennis court, games room, meeting space, and visitor parking, while an exclusive parking space and a dedicated locker storage unit complete the package. Just steps from shops, restaurants, entertainment, and year-round community events, this location puts everything within reach - including Kempenfelt Park, the scenic North Shore Trail, and Johnsons Beach. Enjoy a highly walkable lifestyle with the added ease of being less than 10 minutes from Highway 400, perfect for stress-free commuting. This exceptional #HomeToStay provides stylish, low-maintenance living with spectacular views, unbeatable walkability, and resort-style amenities - all in one of Barrie's most dynamic and connected locations. (id:48303)
RE/MAX Hallmark Peggy Hill Group Realty
313 Dunsmore Lane
Barrie, Ontario
Welcome to 313 Dunsmore Lane - a stunning, fully renovated home that blends modern style with everyday comfort. From the moment you arrive, you'll notice the incredible curb appeal, featuring a brand new front porch and an extended driveway offering plenty of parking. Step inside to a bright and inviting interior, where nearly everything is new. The beautifully redesigned kitchen, complete in 2024, features quartz countertops, a stylish backsplash, brand new cabinetry and high-end stainless steel appliances with warranty. A pass-through to the living room keeps the space open and social, while the separate dining area is perfect for everyday meals or entertaining guests. The home is freshly painted and features new hardwood-style flooring throughout, creating a clean and cohesive look. Large new patio doors lead to a massive fully fenced backyard with a tall privacy fence and a spacious patio - perfect for relaxing or hosting. The bathrooms have been updated with quartz countertops and modern fixtures. Additional upgrades include a brand new garage door and a full security alarm system for added peace of mind. Whether you are a first-time buyer, downsizer or investor, this move-in ready gem offers the perfect combination of style, functionality and location. Don't miss your chance to call this exceptional property home. (id:48303)
Ipro Realty Ltd.
43 Thoroughbred Drive
Oro-Medonte, Ontario
Welcome to 43 Thoroughbred Drive in Oro-Medontes sought-after community of Braestone. AN ABSOLUTE MUST SEE! Situated on nearly one acre, this pristine 1,722 sq ft 2 bedroom, 2 bath bungalow embodies the essence of quiet luxury and thoughtful design. The bright unfinished basement expands the potential for more living space and boasts over-size windows and 3 pc rough-in just waiting for your own personal design. 9 ft ceilings throughout main level. Rich-toned hardwood flows through the principal rooms. The open concept design features a stunning kitchen with classic white cabinetry with glass-fronted lit uppers to showcase your collectibles, stainless appliances, 6 burner gas stove, custom backsplash which beautifully complements the granite countertops. The spacious dining area can accommodate the largest of tables and has an 8 ft sliding door leading to a large maintenance-free composite deck. The living room boasts vaulted ceilings, a wall of windows and a 42 inch Napoleon gas fireplace. The large primary bedroom has a walk in closet and 5 pc ensuite with heated floors, glass shower and island bathtub. The second bedroom also has a walk-in closet and 3 pc ensuite. The back yard will easily accommodate a pool and the expansive natural views from the front porch makes this home truly special. Convenient 3 car garage and inground lawn irrigation system. Living in Braestone offers a true sense of community. Active residents enjoy year round activities including kms of on-site walking trails, snowshoeing, and access to farm amenities including; fruit & vegetable picking, skating pond, baseball diamond, tobogganing, maple sugar shack, artisan farming, etc. Enjoy occasional organized neighourhood get-togethers. Located between Barrie and Orillia and just over one hour from Toronto. Steps away from skiing, golf, bike trails, & Vetta spa. (id:48303)
RE/MAX Hallmark Chay Realty
35 - 209 Harvie Road
Barrie, Ontario
WELL-APPOINTED TOWNHOME WITH A WALKOUT BASEMENT IN THE HEART OF HOLLY! This is the kind of neighbourhood where neighbours wave as they pass by, kids laugh from nearby playgrounds, and evening strolls are a great way to wind down the day. Tucked into Barries beloved Holly neighbourhood, this inviting townhome places you in the heart of a walkable, family-friendly community with everything you need close at hand. Kids can stroll to Trillium Woods Elementary and spend afternoons at nearby parks and playgrounds, while parents will appreciate the quiet residential feel paired with quick access to shopping, dining, commuter routes and everyday essentials. Built in 2013, the home offers a more contemporary layout with open-concept principal rooms, hardwood flooring on the main level, and a kitchen featuring stainless steel appliances, white cabinetry and a gooseneck faucet. Four spacious bedrooms, each with double closets, including a primary suite highlighted by a bold feature wall, provide room to grow, and the unfinished walk-out basement with a rough-in bath opens the door to flexible living or future in-law potential. An attached garage, private driveway, central air and a gas barbecue hook-up for grilling season add comfort and convenience. Monthly maintenance fees take care of the essentials, including building insurance, roof, doors, landscaping, snow removal and parking, so you can spend less time on upkeep and more time enjoying your home, your community and the lifestyle that comes with it. (id:48303)
RE/MAX Hallmark Peggy Hill Group Realty
#32 - 246 Tupper Boulevard
New Tecumseth, Ontario
Gorgeous, Very Well Maintained, Renovated & Updated, Three Bedroom, Two Bathroom Townhome With Attached Garage, Located In An Unbeatable Location Of Alliston. You Feel The Coziness Of This Move In Ready, Bright, Open Concept Home The Second You Walk Into The Spacious Foyer. Beautiful Large, Bright Kitchen Open To Both The Living Room & Dining Room With Walkout To A Deck & Fenced In Yard. Perfect For BBQ's, Entertaining Or Just Relaxing. Primary Bedroom Has A Large Walk-in Closet & Walkout To A Private Terrace Where You Can Sit & Relax In Tranquility While Enjoying the Views Of The Breathtaking Sunsets & Parkette. Lower Level Offers A Great Entertainment Area With Its Spacious Rec Room, Bar & Storage Areas. Main Level Of Home Has Been Completely Renovated, Freshly Painted & Many Upgrades Including Engineered Hardwood Flooring. Furnace (Owned), Central Air Conditioner (Owned/2024). Minutes To All Amenities, Parks, Schools, Walking Trails, Shopping, Restaurants, Arena & Much More. Close to Tottenham, Schomberg, Newmarket & Close To Major Hwys - Hwy. 9, 400 & 404. (id:48303)
RE/MAX Real Estate Centre Inc.
181 Collier Street Unit# 504
Barrie, Ontario
STUNNING, FULLY RENOVATED CONDO WITH OPEN-CONCEPT MODERN DESIGN, LAKE VIEWS, STEPS FROM THE WATERFRONT & THE BEST OF CITY LIVING! Live in the heart of it all with this upgraded Killdeer-style unit in Barrie’s vibrant City Centre, providing the ideal mix of comfort, convenience, and captivating views. Fully renovated with care and style, this unit stands out from the rest with fresh, modern finishes and a long list of thoughtful upgrades throughout. From the moment you step inside, you'll notice the attention to detail, starting with the stunning chef-inspired kitchen featuring an oversized island with bonus storage, quartz countertops, stainless steel appliances, and ample prep space. The airy living and dining area opens to a private enclosed balcony that showcases stunning views of Kempenfelt Bay. The thoughtfully designed floor plan separates the bedrooms for added privacy, with a spacious primary suite complete with a walk-in closet and 3-piece ensuite. Concrete ceilings add a touch of modern style to the bedrooms, complemented by updated pot lights, and durable laminate flooring throughout. Additional highlights include a dedicated laundry room and generous in-unit storage. Residents enjoy top-tier amenities including an indoor pool, sauna, fitness centre, tennis court, games room, meeting space, and visitor parking, while an exclusive parking space and a dedicated locker storage unit complete the package. Just steps from shops, restaurants, entertainment, and year-round community events, this location puts everything within reach - including Kempenfelt Park, the scenic North Shore Trail, and Johnson’s Beach. Enjoy a highly walkable lifestyle with the added ease of being less than 10 minutes from Highway 400, perfect for stress-free commuting. This exceptional #HomeToStay provides stylish, low-maintenance living with spectacular views, unbeatable walkability, and resort-style amenities - all in one of Barrie’s most dynamic and connected locations. (id:48303)
RE/MAX Hallmark Peggy Hill Group Realty Brokerage
3485 Frazer Lane
Tay, Ontario
Just starting out? This one feels like home. Step into this cute and cozy 3-bedroom gem. Perfect for first-time buyers ready to put down roots. The large eat-in kitchen with pantry is the heart of the home, ideal for Sunday morning pancakes or weeknight dinners. You'll love the oversized living area, perfect for unwinding or hosting friends or family, plus the convenience of main floor laundry and 2 baths. With gas heat, central air, a steel roof, and a spacious 100" X 150" country lot, there's room to breathe and grow both inside and out. All just minutes from Hwy 400, nestled between Barrie, Orillia, Midland, and close to beautiful Georgian Bay. Affordable, functional, and full of potential. This home is priced to sell and ready to welcome you in. (id:48303)
RE/MAX Georgian Bay Realty Ltd
18 Indian Arrow Road
Barrie, Ontario
Welcome to 18 Indian Arrow Rd., a charming home located in Barrie's desirable East End, directly across from Shoreview Park. Set on a generous lot, this beloved property offers a spacious and versatile layout--providing the perfect blank canvas for your dream home. Whether you're planning a complete renovation or making a few updates to suit your style, the possibilities are endless. Inside, you'll find a well-designed floor plan with spacious rooms, excellent flow, and an abundance of natural light--ideal for growing families or those who love to entertain. The expansive lot enhances the property's potential, offering plenty of space to bring your vision to life - whether its a private backyard retreat, an outdoor kitchen, or a lush garden oasis. Plus, with the park just steps away, you'll have even more green space to enjoy right at your doorstep. Located just minutes from the lake, top-rated schools, parks, and all major amenities, this property offers a rare opportunity to invest in a home with limitless potential in an unbeatable location. Don't miss outcome make it yours today! (id:48303)
Century 21 B.j. Roth Realty Ltd.
23 Lamers Road
Clearview, Ontario
STUNNING FULLY RENOVATED 2500 SQ/FT HOME NESTLED ON 2.15 ACRES WITH A CHARMING POND! One of the largest lots on the street and surrounded by generously sized neighbouring lots, this home offers that serene and secluded setting youve been looking for. Completely renovated top to bottom, experience the perfect blend of an open concept design with high-end finishes. A reconfigured floorplan offers improved functionally and stylish design elements. All Windows, Doors, Electrical 200 AMP, Plumbing, Upgraded Insulation, Enbridge gas service, Furnace, A/C updated and much more (2021-2022). Full detailed list of updates available. An impressive modern kitchen features shaker style soft-close cabinetry, large island with seating for 4, quartz countertops & under-mount sink. An inviting living room boasts a gas fireplace with shiplap surround and tile feature. A large double car garage with covered side entrance conveniently leads to spacious mudroom. The primary bedroom features a walk in-closet with ample storage and an elegant en-suite with standalone shower. Plenty of mature trees and a tranquil pond offers many natural elements completing this picturesque landscape. Close proximity to Barrie, Collingwood & Wasaga Beach. Minutes from New Lowell Central, Recreation Park and Clearview Public Library. Schedule a private tour and see what make this one truly unique! (id:48303)
RE/MAX Hallmark Chay Realty
17 Michelle Drive
Barrie, Ontario
BEAUTIFUL 3 BED, 2 BATH, 2 PARKING, UPSTAIRS UNIT FOR LEASE SOUTH BARRIE Immaculate Upstairs Bungalow Unit Located In Barrie's Highly Coveted Painswick-South Neighbourhood. Main Unit Is Available To Rent Immediately With A Fantastic Open Floorplan. Includes 3 Spacious Bedrooms, 2 Full Bathrooms, A Large Kitchen, Completely Private Entrance, Dining And Family Room, As Well As, Walkout to Large Deck. Fully Fenced Backyard, 1 Garage Spot and 1 Driveway Spot Available, Minutes To The Go-Train, Highway 400 And An Abundance Of Local Shopping And Amenities. Fridge, Stove, Dishwasher, In-Unit Washer & Dryer, Central AC & Forced Air, Garage Door Opener, Central Vacuum. Full Access To Backyard, 1 Garage Spot, Parking On Left Side Of The Driveway. Parking On Right Side Of The Driveway And Right Garage Spot Is Reserved For Basement Tenant. Unit is Unfurnished. Tenant Responsible For Cable/Internet And 60% Of Utilities. AAA TENANTS ONLY (id:48303)
RE/MAX Experts
23 Lamers Road
Clearview, Ontario
STUNNING FULLY RENOVATED 2500 SQ/FT HOME NESTLED ON 2.15 ACRES WITH A CHARMING POND! One of the largest lots on the street and surrounded by generously sized neighbouring lots, this home offers that serene and secluded setting youve been looking for. Completely renovated top to bottom, experience the perfect blend of an open concept design with high-end finishes. A reconfigured floorplan offers improved functionally and stylish design elements. All Windows, Doors, Electrical 200 AMP, Plumbing, Upgraded Insulation, Enbridge gas service, Furnace, A/C updated and much more (2021-2022). Full detailed list of updates available. An impressive modern kitchen features shaker style soft-close cabinetry, large island with seating for 4, quartz countertops & under-mount sink. An inviting living room boasts a gas fireplace with shiplap surround and tile feature. A large double car garage with covered side entrance conveniently leads to spacious mudroom. The primary bedroom features a walk in-closet with ample storage and an elegant en-suite with standalone shower. Plenty of mature trees and a tranquil pond offers many natural elements completing this picturesque landscape. Close proximity to Barrie, Collingwood & Wasaga Beach. Minutes from New Lowell Central, Recreation Park and Clearview Public Library. Schedule a private tour and see what make this one truly unique! (id:48303)
RE/MAX Hallmark Chay Realty
64 Woodcrest Road
Barrie, Ontario
EXECUTIVE CUSTOM-BUILT BUNGALOW ON AN EXPANSIVE LOT WITH A PARK-LIKE BACKYARD & WALKOUT BASEMENT WITH IN-LAW POTENTIAL! Live large, entertain effortlessly, and indulge in luxury - this custom-built ranch bungalow is anything but ordinary. Tucked into a coveted neighbourhood where mature trees line every street and executive homes exude quiet prestige, this stunner offers over 3,100 finished sq ft of beautifully finished living space on a spectacular 75 x 149 ft lot that feels like your own private park. Step through the red double doors into a space crafted for grand entertaining and everyday ease. The open-concept layout flows seamlessly beneath crown moulding and pot lights, grounded by hardwood floors and anchored by a soaring cathedral ceiling in the great room, where a bay window frames the serene greenery, and a gas fireplace adds a touch of warmth. The kitchen is a hosts dream with crisp white cabinetry topped, granite countertops, stainless steel appliances, an island, breakfast peninsula, plus two walkouts to the backyard oasis. Picture summer nights under the stars, laughter echoing from the two hardtop gazebos, dinner sizzling in the covered BBQ area, and fireworks over Kempenfelt Bay lighting up the sky. The primary suite invites relaxation with a walk-in closet and a 5-piece ensuite featuring a soaker tub, separate shower, and dual vanity. Downstairs, the finished basement delivers space and versatility with 9 ft ceilings, a wet bar, a second gas fireplace, two walkouts, and incredible in-law potential. The attached double garage offers inside entry into a practical mudroom, while extras like central air, central vac, an irrigation system, and a spacious laundry room with built-in storage and folding space make daily life effortlessly functional. Just minutes to Centennial Beach, the waterfront GO Station, downtown Barrie, parks, and everyday essentials, this is more than a #HomeToStay; its the lifestyle you've been waiting for! (id:48303)
RE/MAX Hallmark Peggy Hill Group Realty
12 Elizabeth Street W
Clearview, Ontario
Step into pure sophistication with this impeccably redesigned 1921 Edwardian brick home nestled in the heart of Creemore. This stunning 4+1 bedroom, 2-bath residence spans 2,185 sq. ft. of thoughtfully crafted living space, seamlessly blending classic allure with contemporary comforts.The main floor captivates with refinished strip oak hardwood floors and exquisite wainscoting, setting a refined tone throughout. A Vermont gas woodstove adds cozy charm to the expansive living room, perfect for entertaining or unwinding after a long day.Newly added in 2024, a four-season sunroom bathes the interior in natural light, offering serene views of the fully fenced backyardcomplete with fruit trees and perennial gardensan idyllic outdoor sanctuary.The heart of the home, a chef's kitchen renovated in 2024, boasts quartz countertops, a double undermount sink, and a sleek ceramic tile backsplash. Upstairs, discover four bedrooms, a versatile bonus room (ideal for a library), and a charming three-season sunroomperfect for quiet moments.The primary retreat on the top floor features a skylight and ample closet space, ensuring comfort and tranquility. Updates include modernized windows (2019), a new heat pump system (2024), and a custom Douglas Fir front porch (2023).For hobbyists and car enthusiasts, a massive heated 4-car metal garage with a bonus workshop awaits (55 x 36), offering ample space for creative pursuits.From the moment you step inside, this home radiates warmth, character, and a gracious welcome. It harmoniously blends vintage charm with modern living, awaiting your family to create lasting memories. Prepare to be captivatedthis home is a perfect 10+++ for your most discerning buyers! (id:48303)
Exp Realty
Unit 13 - 31 Laguna Parkway
Ramara, Ontario
Wonderful Modern 2 Bedroom Waterfront Loft Condo With Cathedral Ceilings and Bright Open Concept Located in the Heart of Ontario's Lake Country. Lagoon City on Lake Simcoe, Offers a Great Lifestyle for all Seasons with Restaurants, Onsite Marina, Tennis/Pickleball Courts, Miles of Biking & Walking Trails, Active Community Centre and Stunning Private Sandy Beach and Park on the Lake. Just Move Right in Today in this Updated Unit With Thousands of Dollars Spent in Recent Upgrades Featuring, Modern Ceilings, Newer Appliances, Remote Control Window Blinds, Newer Wood Laminate Flooring, Renovated Bathrooms and Extra Built-in Closets. Enjoy Propane Gas Fireplace in the Living Room That Overlooks the Water Facing Mature Trees and Forest View. Walkout Deck is Ideal for Relaxing and Watching the Boats Go By. Ground Floor Bedroom Has a Murphy Bed and Combined with Home Office. Start Enjoying Your New Lifestyle This Summer as Lagoon City is Waiting for You. Close to Many Good Golf Courses and Great Entertainment at Nearby Casino Rama. (id:48303)
Century 21 Lakeside Cove Realty Ltd.
30 Georgian Lane
Tay, Ontario
GEORGIAN BAY WATERFRONT RETREAT WITH 80 FT OF SHORELINE, MODERN UPDATES & STUNNING INTERIOR! This isnt just a home; its your waterfront playground, where unforgettable sunsets, stylish comfort and effortless entertaining come together on one incredible Georgian Bay property. Tucked within the coveted Midland Bay Woods enclave on a quiet cul-de-sac, this beautiful 2-storey home offers 80 ft of pristine shoreline with western exposure, a sloping lawn that leads to a pebbled beach area, and a private dock ready for days on the water. Sliding glass door walkouts connect you to an expansive deck with sleek railings, a gazebo, and a covered BBQ area designed for summer evenings. Soaring 15 ft vaulted ceilings with exposed beams, hardwood flooring, and timeless finishes create a relaxed atmosphere throughout the open-concept living spaces. The well-equipped kitchen presents white cabinetry, pot lights, tile flooring and generous counter space, flowing effortlessly into a light-filled living room anchored by a freestanding gas fireplace and framed by water views. A vaulted 3-season sunroom with wall-to-wall windows, ceiling fan and shiplap ceiling makes the most of the spectacular setting, offering a front-row seat to Georgian Bay. Thoughtfully laid out with a main floor bedroom and two more upstairs plus a finished walkout basement with a large family room, full bath and direct access to water. Extensive updates include plumbing, electrical, and septic, with shingles updated in 2016. Additional features include 200 amp service, municipal water, and natural gas connections. Located approx. 10 minutes from downtown Midland, this property offers easy access to a wide range of local amenities and attractions, including Georgian Bay General Hospital, major grocery stores, pharmacies, hardware shops, restaurants, cafes, and nearby marinas. (id:48303)
RE/MAX Hallmark Peggy Hill Group Realty
209 Harvie Road Unit# 35
Barrie, Ontario
WELL-APPOINTED TOWNHOME WITH A WALKOUT BASEMENT IN THE HEART OF HOLLY! This is the kind of neighbourhood where neighbours wave as they pass by, kids laugh from nearby playgrounds, and evening strolls are a great way to wind down the day. Tucked into Barrie’s beloved Holly neighbourhood, this inviting townhome places you in the heart of a walkable, family-friendly community with everything you need close at hand. Kids can stroll to Trillium Woods Elementary and spend afternoons at nearby parks and playgrounds, while parents will appreciate the quiet residential feel paired with quick access to shopping, dining, commuter routes and everyday essentials. Built in 2013, the home offers a more contemporary layout with open-concept principal rooms, hardwood flooring on the main level, and a kitchen featuring stainless steel appliances, white cabinetry and a gooseneck faucet. Four spacious bedrooms, each with double closets, including a primary suite highlighted by a bold feature wall, provide room to grow, and the unfinished walk-out basement with a rough-in bath opens the door to flexible living or future in-law potential. An attached garage, private driveway, central air and a gas barbecue hook-up for grilling season add comfort and convenience. Monthly maintenance fees take care of the essentials, including building insurance, roof, doors, landscaping, snow removal and parking, so you can spend less time on upkeep and more time enjoying your home, your community and the lifestyle that comes with it. (id:48303)
RE/MAX Hallmark Peggy Hill Group Realty Brokerage
43 Thoroughbred Drive
Oro-Medonte, Ontario
Welcome to 43 Thoroughbred Drive in Oro-Medonte’s sought-after community of Braestone. AN ABSOLUTE MUST SEE! Situated on nearly one acre, this pristine 1,722 sq ft 2 bedroom, 2 bath bungalow embodies the essence of quiet luxury and thoughtful design. The bright unfinished basement expands the potential for more living space and boasts over-size windows and 3 pc rough-in just waiting for your own personal design. 9 ft ceilings throughout main level. Rich-toned hardwood flows through the principal rooms. The open concept design features a stunning kitchen with classic white cabinetry with glass-fronted lit uppers to showcase your collectibles, stainless appliances, 6 burner gas stove, custom backsplash which beautifully complements the granite countertops. The spacious dining area can accommodate the largest of tables and has an 8 ft sliding door leading to a large maintenance-free composite deck. The living room boasts vaulted ceilings, a wall of windows and a 42 inch Napoleon gas fireplace. The large primary bedroom has a walk in closet and 5 pc ensuite with heated floors, glass shower and island bathtub. The second bedroom also has a walk-in closet and 3 pc ensuite. The back yard will easily accommodate a pool and the expansive natural views from the front porch makes this home truly special. Convenient 3 car garage and inground lawn irrigation system. Living in Braestone offers a true sense of community. Active residents enjoy year round activities including kms of on-site walking trails, snowshoeing, and access to farm amenities including; fruit & vegetable picking, skating pond, baseball diamond, tobogganing, maple sugar shack, artisan farming, etc. Enjoy occasional organized neighourhood get-togethers. Located between Barrie and Orillia and just over one hour from Toronto. Steps away from skiing, golf, bike trails, & Vetta spa. (id:48303)
RE/MAX Hallmark Chay Realty Brokerage
64 Woodcrest Road
Barrie, Ontario
EXECUTIVE CUSTOM-BUILT BUNGALOW ON AN EXPANSIVE LOT WITH A PARK-LIKE BACKYARD & WALKOUT BASEMENT WITH IN-LAW POTENTIAL! Live large, entertain effortlessly, and indulge in luxury - this custom-built ranch bungalow is anything but ordinary. Tucked into a coveted neighbourhood where mature trees line every street and executive homes exude quiet prestige, this stunner offers over 3,100 finished sq ft of beautifully finished living space on a spectacular 75 x 149 ft lot that feels like your own private park. Step through the red double doors into a space crafted for grand entertaining and everyday ease. The open-concept layout flows seamlessly beneath crown moulding and pot lights, grounded by hardwood floors and anchored by a soaring cathedral ceiling in the great room, where a bay window frames the serene greenery, and a gas fireplace adds a touch of warmth. The kitchen is a host’s dream with crisp white cabinetry topped, granite countertops, stainless steel appliances, an island, breakfast peninsula, plus two walkouts to the backyard oasis. Picture summer nights under the stars, laughter echoing from the two hardtop gazebos, dinner sizzling in the covered BBQ area, and fireworks over Kempenfelt Bay lighting up the sky. The primary suite invites relaxation with a walk-in closet and a 5-piece ensuite featuring a soaker tub, separate shower, and dual vanity. Downstairs, the finished basement delivers space and versatility with 9 ft ceilings, a wet bar, a second gas fireplace, two walkouts, and incredible in-law potential. The attached double garage offers inside entry into a practical mudroom, while extras like central air, central vac, an irrigation system, and a spacious laundry room with built-in storage and folding space make daily life effortlessly functional. Just minutes to Centennial Beach, the waterfront GO Station, downtown Barrie, parks, and everyday essentials, this is more than a #HomeToStay; it’s the lifestyle you’ve been waiting for! (id:48303)
RE/MAX Hallmark Peggy Hill Group Realty Brokerage
122 Thrushwood Drive
Barrie, Ontario
Welcome to this 3 Bedroom End Unit Townhouse in one of Barrie's most sought after family friendly neighbourhoods! The lovely front porch welcomes you into the foyer and leads you to your spacious and bright living room, your kitchen/dining room combination that gives you plenty of room plus it leads you to your fully fenced backyard where you can entertain on your deck under your gazebo! The main floor is finished off with a powder room and inside entry to your garage! Upstairs has newer flooring with a large primary bedroom plus 2 additional nice sized bedrooms and your main bathroom! The basement gives you ample additional space with a rec room, 3-piece bathroom, laundry and storage space! Nothing to do but move in! Furnace 2022, A/C 2021, Upstairs Flooring 2024, Insulated Garage Door 2021, Gazebo 2024, Roof 2018. Close to Hwy 400, Shopping, Library, Rec Centre, and excellent schools! Make this home yours today! (id:48303)
Royal LePage First Contact Realty
25 - 137 Sydenham Wells
Barrie, Ontario
This top floor, one-bed, one-bath condo offers the perfect balance of comfort and convenience. Thoughtfully updated for modern living, it features in-suite laundry, bright and airy spaces, and stylish hardwood and ceramic flooring for easy maintenance. The kitchen is a chefs delight, boasting stainless steel appliances, ample counter space, and a convenient water filter. The open-concept living area leads to a private patio, ideal for BBQs or quiet relaxation. Practical amenities include a designated parking spot, a large storage locker, and plenty of visitor parking. Located in a quiet, well-maintained building with an elevator, this unit is designed for a low-maintenance lifestyle. Situated in Barries desirable north end, you'll be minutes from Georgian College, RVH, and North Barrie Crossing, home to grocery stores, restaurants, a movie theatre, and more. (id:48303)
RE/MAX Hallmark Chay Realty
546 Hudson Crescent
Midland, Ontario
Available for rent for the first time, this brand new, upgraded "Starling" model townhouse is located in the upscale Bayport Village development in Midland. This 3 bedroom, 2.5 bath townhouse spans 1935 sqft and features numerous upgrades. The main floor boasts real oak hardwood flooring, including the stairs, and smooth ceilings in the entry and main living areas. The kitchen is equipped with quartz countertops, brand new stainless steel appliances, under cabinet lighting, and upgraded cabinetry with smart design featuring pullout cabinets. The large open concept living area includes a walkout to the second-floor balcony, while the dining area offers a walkout to the backyard. Upon entry, there is ample space for coats and shoes. Upstairs, you'll find three carpeted bedrooms and a nicely appointed washroom. The primary suite is a luxurious retreat with two walk-in closets, a private ensuite featuring a dual vanity, soaker tub, walk-in shower with a frameless glass door, and an additional walkout to a private balcony. For added convenience, there is inside entry from the garage to the lower level. Situated right on the shores of Midland Bay of Georgian Bay, this townhouse provides access to sandy beaches and miles of scenic walking paths, making it an ideal location for those who live an active lifestyle. Available for a June 1st move-in. Rent + water + gas + electric + hot water heater. (id:48303)
Century 21 B.j. Roth Realty Ltd.
168 Berczy Street
Barrie, Ontario
Luxury Finishings And Contemporary Style Come Together To Bring You 168 Berczy Street, A Show-Stopping Custom Re-Build That Is Bursting With Exceptional Craftsmanship, Soaring Ceilings And Fine Finishes. The Unique Backsplit Layout Allows Seamless Sightlines, Interconnected Spaces, And An Abundance Of Natural Light. You Will Love The Expansive Chefs Kitchen That Is Made For Cooking And Entertaining, Featuring An 8ft Island With Seating For 4, Quartz Countertops And Backsplash, Stainless Steel Appliances, Under-Cabinet Lighting, Custom Cabinetry, Range Hood And Pantry, Plus A Built-In Desk! The Great Room Has Exceptional Lighting With Large South-Facing Windows And Cathedral Ceiling, And Offers A Custom Entertainment Unit With Storage Cabinets. The Two Upper Bedrooms Feature Double Closets And Two Luxury Ensuite Spa Baths With Heated Floors And Mirrors! The Oversized Third Bedroom Features Large, Above-Grade Windows And Dual Closets, Making It Ideal For Growing Families, In-Laws, Guests, Or Flex Space, Plus Access To A Separate 3-Piece Spa Bath With Glass Shower And Heated Floors. The Laundry Room Has Been Finely Finished With Quartz Countertops And Cabinetry, And The Lower Level Features A Finished Rec Room And Separate Utility Room For Additional Storage. Outside, Enjoy Recessed Lighting, Quality James Hardie Board And Cedar Renditions, A Newly Paved Driveway And Interlock, New Sod, And A Backyard Armourstone Feature. Parking For 4+ Vehicles Makes Hosting Gatherings A Breeze! Every Inch Of This Home Has Been Thoughtfully Constructed For Max Performance, Including Spray-Foam Insulation, LED Pot Lights Throughout, Waterproofing And Weeping Tile. One Of The Best Features? 168 Berczy Is Only Steps Away From Barries Waterfront, Shops And Amenities, And Minutes From Highway 400! Your Next Chapter Is Turnkey And Ready For You. (id:48303)
Exp Realty
5363 Davis Drive
Whitchurch-Stouffville, Ontario
This is a rare opportunity to own a stunning about 2-acre farm in Stouffville, boasting breathtaking high-elevation views of rolling hills and mature trees. The property features an original five-bedroom farmhouse (2,329 sq ft), a large fully fenced inground pool with a screened-in patio, a 1,500 sq ft drive shed/workshop, and a spacious bank barn. Ideally located at the southeast corner of Highway 48 and Davis Drive, the farm offers two road frontages and sits just north of the prestigious and growing Ballantrae community, with quick access to Highway 404, Newmarket, Stouffville GO Station, Uxbridge, Mt. Albert, and York Regional Forests. The charming farmhouse includes a combined kitchen/dining area, a main-floor bedroom, a living room, and an oversized family room with original hardwood floors, exposed beams, and a floor-to-ceiling brick fireplace. Upstairs, youll find four additional bedrooms. With its premium location and high-quality land, this property is perfect for a custom estate in one of the most desirable areas (id:48303)
Property Max Realty Inc.
A5 - 50 Dr Kay Drive S
King, Ontario
Golden opportunity to own and operate a well-established/well-advertise "Sushi Restaurant for sale with property!! NO Lease or Rental hassle's!! Situated in a great neighborhood and hub of other thriving businesses. Modern retail mixed plaza with plenty of parking and easy in/out access for the customers. This business is already generating excellent sales revenue with a steady clientele base. training available to new buyers. This property is not just a restaurant; its a chance to invest in a thriving location with endless possibilities. Whether you want to continue the restaurant legacy or pivot to another business model, this space can accommodate your vision. Don't miss out this exclusive opportunity, rarely comes once in a life time. Newer Plaza With Great Mix & High Traffic Count! Surrounding Anchor Tenants Include LCBO, Tim Hortons, Mcdonalds, Petro Canada, Foodland, Exposure From Hwy 27 & Hwy 9, Residential Areas In Close Proximity. (id:48303)
Homelife Frontier Realty Inc.
2201 Lozenby Street
Innisfil, Ontario
Top 5 Reasons You Will Love This Home: 1) Welcome to this expansive and beautifully maintained family residence nestled in one of Innisfil's most sought-after neighbourhoods, perfectly situated within walking distance to schools, vibrant shopping centres, and everyday conveniences 2) Inside you are greeted with gleaming hardwood floors and elegant porcelain tile and soaring 9' ceilings adding an extra touch of grandeur, while the heart of the home, a stunning, chef-inspired kitchen, boasts sleek quartz countertops, modern cabinetry, and newer stainless-steel appliances, ideal for both entertaining and everyday family meals 3) Upstairs, youll find four generously sized bedrooms, each delivering oversized closets for ample storage and access to an ensuite, including a luxurious primary suite delivering a true retreat, complete with a spacious walk-in closet and a spa-like ensuite bathroom offering a walk-in shower and a deep, relaxing soaker tub 4) The convenience continues with a upper level laundry room, making chores a breeze, while the expansive basement is a blank canvas, ready to be transformed into your ideal recreation space, home gym, or guest suite, the possibilities are endless 5) With nothing left to do but move in and make it your own, this exceptional home offers everything todays families need and more; don't miss out on this incredible opportunity to live in style, comfort, and convenience. 2,605 above grade sq.ft. plus an unfinished basement. Visit our website for more detailed information. *Please note some images have been virtually staged to show the potential of the home. (id:48303)
Faris Team Real Estate
1210 Wickham Road
Innisfil, Ontario
Welcome To This Beautifully Maintained, Move-In Ready Home Located In The Highly Sought-After Alcona Community Of Innisfil! Thoughtfully Upgraded With $75,000$90,000 In Enhancements, This Spacious And Modern Home Features A Bright, Open-Concept Layout With Soaring High Ceilings Make A Grand Impact On This Home, Upgraded Trim, And Smooth Ceilings On The Main Floor. The Stylish Kitchen Offers Stainless Steel Appliances, Countertops, And A Sun-Filled Breakfast Area That Opens To A Backyard Oasis With A Breathtaking Pond View - Perfect For Relaxing Or Entertaining. The Main Floor Also Includes A Versatile Den, Ideal For A Home Office, And A Cozy Rec Room For Additional Living Space. Upstairs, The Luxurious Primary Suite Boasts A 5-Piece Ensuite And Two Walk-In Closets. Enjoy The Privacy Of A Fully Fenced Backyard With No Rear Neighbours, Located On A Premium Lot (Lot Upgrade Paid). The Separate Entrance To The Basement, Along With Larger Windows, Provides Amazing Potential For An In-Law Suite Or Future Rental Income. Located Just Steps From Lake Simcoe, Golf Courses, Scenic Trails, Innisfil Beach Park, Top-Rated Schools, And Friday Harbour, This Home Offers Endless Opportunities For Dining, Entertainment, And Summer Fun. Plus, Its Only Minutes From The Upcoming Innisfil Mobility Orbit & GO Transit Hub - Making It The Perfect Blend Of Comfort, Style, And Convenience. Don't Miss Your Chance To Own This Exceptional Property! (id:48303)
Exp Realty
30 Georgian Lane
Tay, Ontario
GEORGIAN BAY WATERFRONT RETREAT WITH 80 FT OF SHORELINE, MODERN UPDATES & STUNNING INTERIOR! This isn’t just a home; it’s your waterfront playground, where unforgettable sunsets, stylish comfort and effortless entertaining come together on one incredible Georgian Bay property. Tucked within the coveted Midland Bay Woods enclave on a quiet cul-de-sac, this beautiful 2-storey home offers 80 ft of pristine shoreline with western exposure, a sloping lawn that leads to a pebbled beach area, and a private dock ready for days on the water. Sliding glass door walkouts connect you to an expansive deck with sleek railings, a gazebo, and a covered BBQ area designed for summer evenings. Soaring 15 ft vaulted ceilings with exposed beams, hardwood flooring, and timeless finishes create a relaxed atmosphere throughout the open-concept living spaces. The well-equipped kitchen presents white cabinetry, pot lights, tile flooring and generous counter space, flowing effortlessly into a light-filled living room anchored by a freestanding gas fireplace and framed by water views. A vaulted 3-season sunroom with wall-to-wall windows, ceiling fan and shiplap ceiling makes the most of the spectacular setting, offering a front-row seat to Georgian Bay. Thoughtfully laid out with a main floor bedroom and two more upstairs plus a finished walkout basement with a large family room, full bath and direct access to water. Extensive updates include plumbing, electrical, and septic, with shingles updated in 2016. Additional features include 200 amp service, municipal water, and natural gas connections. Located approx. 10 minutes from downtown Midland, this property offers easy access to a wide range of local amenities and attractions, including Georgian Bay General Hospital, major grocery stores, pharmacies, hardware shops, restaurants, cafes, and nearby marinas. (id:48303)
RE/MAX Hallmark Peggy Hill Group Realty Brokerage
133 York Street
Orillia, Ontario
Don't Miss This Incredible, One-Of-A-Kind, Family-Sized Home In Orillia's Sought After North Ward. This Lovingly Cared-For Property Offers A Fully Landscaped & Curated Backyard Oasis With Heated Inground Saltwater Pool & The Ultimate Entertainer's Deck, Crafted With Untreated Cedar & Boasting A B/I Outdoor Kitchen With Gas BBQ, 2 Mini Fridges & Cabinets For Storage. You'll Love Pulling Into Your Double Wide, Paved Driveway, Adorned With Landscaped Gardens & A Stunning Birch Tree That Guide You To The Charming, Covered Front Porch. Once Inside You'll Find A Spacious Foyer & A Bright, Functional Main Floor Layout With Living Room, Dining Room, Open-Concept Kitchen/Family Room, 2-Piece Powder Room & Laundry/Mud Room With Additional W/O To Side Yard. The Upstairs Is Comprised Of An Expansive Landing, Leading To All 4 Bedrooms & The Main 4-Pc Bathroom. Prestigious French Doors Introduce The Primary Which Comes Complete With A W/I California Closet & Ensuite 4-Piece Bath. There's Also The Fully Finished Basement, Which Provides A Sprawling Multi-Purpose Rec Room With Custom Island & Cabinets, 3-Piece Bath & Storage Galore! Gleaming Hardwood & Tile Floors Throughout. Located Directly Across From Lush, City-Owned Greenspace & Only Minutes Away From Amenities Such As Schools, Grocery Stores, Shopping, Soldier's Memorial Hospital, Trails, Access To Highways 11 & 12 & More! Updates Include: Cambria Quartz Countertops In The Kitchen & On The Basement Island (2024), New Pool Pump (2020), Heater (2023) & Filter (2024). (id:48303)
Century 21 B.j. Roth Realty Ltd.
101 - 304 Essa Road
Barrie, Ontario
Welcome to this incredible 1,401 sq ft suite at the Gallery in Barrie. Beautiful 2 bedroom, 2 bath, plus Den, exclusive corner suite with ample natural light and views overlooking the trees and direct access to the walking trails. A warm and inviting Scandinavian spa-like atmosphere with upscale finishes and spacious floor plan and is wheelchair accessible. Beautifully upgraded new luxury laminate flooring throughout (2025), custom ceramic backsplash, stove and dishwasher new in 2021, LG Wash Station laundry new in 2023. Upgraded bathroom fixtures, along with upgraded lighting throughout the suite. Soaring 9-foot ceilings, granite countertops throughout. The primary bedroom provides a 3-piece ensuite, double closets and ample space for bedroom suite. Main 4-piece bath includes a laundry closet. Wide living room provides for ample living space as well as a separate dining area, the private den makes a great office or TV room. Spacious raised balcony, 6ft off the ground with room for your patio furniture, barbecues are permitted, a wonderful space to enjoy nature. Immaculate care, furnace is maintained twice a year by Home Comfort (contract can be transferred). Premium underground parking space and rare second outdoor parking space, locker is located with your parking. Concrete floor, Dog/pet friendly building, any size, 2 pets are permitted. Lots of visitor parking, close to amenities, shopping, walking & hiking trails, Hwy 400 and Go Transit. Shared access to the amazing roof top terrace overlooking the city and Kempenfelt Bay. Perfect place to enjoy air shows and fireworks! (id:48303)
RE/MAX Hallmark Chay Realty
286 Duckworth Street
Barrie, Ontario
WELCOME TO 286 DUCKWORTH STREET CENTRALLY LOCATED IN BARRIE'S SOUGHT AFTER "EAST END". THIS WELL MAINTAINED HOME, ENCLOSING SOME 1,935 SQ. FT., IS PERFECT FOR THE FIRST TIIME HOME BUYER OR THE SAVY INVESTOR WITH THE SEPARATE SECOND FLOOR SELF CONTAINED APARTMENT. INTERIOR ACCENTS FROM YESTERYEAR REMAIN WHILE ONE CAN ENJOY THE LATEST COMFORTS OF TODAY. RECENT UPGRADES COMPLETED INCLUDE SHINGLES 2023, DISHWASHER 2022, MOST PLUMBING 2009, BOTH KITCHENS 2009, A 200 AMP ELECTRICAL SERVICE, FOAM INSULATED ATTIC JOISTS, THE NEW ENCLOSED SIDE PORCH (MUD ROOM), MOST WINDOWS HAVING BEEN REPLACED. OTHER MENTIONABLES... THIS PROPERTY HAS A FULLY FENCED REAR YARD ENHANCED BY A LARGE WEST FACING WALK-OUT DECK. IMAGINE THOSE WARM SUNFILLED EVENINGS IN YOUR PRIVATE BACKYARD PERFECT ENTERTAINING FAMILY & FRIENDS DURING SUMMER EVENINGS. OTHER CONSIDERATIONS IS THE PROPERTY IS A CORNER LOT... THE POTENTIAL OF A GARDEN SUITE (?). (id:48303)
Right At Home Realty
122 Thrushwood Drive
Barrie, Ontario
Welcome to this 3 Bedroom End Unit Townhouse in one of Barrie's most sought after family friendly neighbourhoods! The lovely front porch welcomes you into the foyer and leads you to your spacious and bright living room, your kitchen/dining room combination that gives you plenty of room plus it leads you to your fully fenced backyard where you can entertain on your deck under your gazebo! The main floor is finished off with a powder room and inside entry to your garage! Upstairs has newer flooring with a large primary bedroom plus 2 additional nice sized bedrooms and your main bathroom! The basement gives you ample additional space with a rec room, 3-piece bathroom, laundry and storage space! Nothing to do but move in! Furnace 2022, A/C 2021, Upstairs Flooring 2024, Insulated Garage Door 2021, Gazebo 2024, Roof 2018. Close to Hwy 400, Shopping, Library, Rec Centre, and excellent schools! Make this home yours today! (id:48303)
Royal LePage First Contact Realty Brokerage
33 Yarwood Road S
Tiny, Ontario
Affordable family cottage just steps to the beach. This 3 bedroom cottage sits on an oversized lot that has 2 road frontages, Irene St. and Yarwood. The cottage is quite private with plenty of parking. Being only 2 streets from the beach you can actually see the water from this property. The huge yard has plenty of room to entertain family and friends. There is also a garden shed and a bunkie. It's ready to move into and start enjoying the outdoors as well a the beach. (id:48303)
Buy The Shores Of Georgian Bay Realty Inc.
35 - 725 Aberdeen Boulevard
Midland, Ontario
40' Marina boat slip. Welcome to Tiffin Pier Marina! Your access point to beautiful Georgian Bay awaits. This deep-water marina offers convenient electrical & water hook ups right at your slip, private washrooms & shower and the comfort of 24/7 security monitoring. With direct access to the Trans Canada Trail you can take advantage of all that beautiful Downtown Midland has to offer such as restaurants and shopping. For a limited time purchase a slip for the same price (or less) than a seasonal rental. Text your email address to listing agent directly at 705-321-9855 to receive a full Buyer's' package with information on this exclusive promotion and to receive up to 50% further savings (for a limited time only) ! Don't miss out on this rare opportunity! (id:48303)
Intercity Realty Inc.
87 - 725 Aberdeen Boulevard
Midland, Ontario
25' Marina Boat Slip. Welcome to Tiffin Pier Marina! Your access point to beautiful Georgian Bay awaits. This deep-water marina offers convenient electrical & water hook ups right at your slip, private washrooms & shower and the comfort of 24/7 security monitoring. With direct access to the Trans Canada Trail you can take advantage of all that beautiful Downtown Midland has to offer such as restaurants and shopping. For a limited time purchase a slip for the same price (or less) than a seasonal rental. Text your e-mail address to listing agent directly at 705-321-9855 to receive a full Buyers package with information on this exclusive promotion and to receive up to 50% further savings (for a limited time only)! Don't miss out on this rare opportunity! (id:48303)
Intercity Realty Inc.
303 - 300 Essa Road
Barrie, Ontario
This luxurious two-bedroom condo with **TWO PARKING SPACES** offers modern sophistication, comfort, and convenience. This beautifully upgraded unit features 9 ceilings, a spacious, open-concept design, and elegant finishes throughout. The spacious kitchen boasts double-thick quartz countertops, under-cabinet lighting, a stylish backsplash, soft-close cabinetry, and stainless-steel appliances. The large island includes an outlet for added utility. The elegant bathroom includes a quartz countertop, a soaker tub, and wainscoting details. The two spacious bedrooms both have big windows and French closet doors.. The French closet doors throughout, and the upgraded trim package, with larger trim, enhance the charm of the home. The brand-new carpet also enhances the living areas, providing a fresh and cozy feel. Outside, you will find a beautiful balcony perfect for entertaining. With easy access to the highway and essential amenities, plus access to a rooftop patio that offers breathtaking views of Kempenfelt Bay and nearby trails, this condo truly offers an exceptional living experience in one of Barries most desirable locations. (id:48303)
Exit Realty True North
1941 Vespra Valley Road
Springwater, Ontario
Top 5 Reasons You Will Love This Home: 1) Set on over half an acre, this property offers rare outdoor space with endless potential, whether you're dreaming of gardens, a pool, or just extra room to relax and play; enjoy the peaceful rural lifestyle while being less than 10 minutes from all the amenities of Barrie, including shopping, schools, restaurants, and commuter routes 2) The fully insulated 28x 40 workshop, built in 2020, is a standout feature, with radiant floor heating and year-round functionality, it's perfect for hobbyists, tradespeople, or anyone in need of serious workspace or storage 3) The heart of the home is a custom-designed kitchen featuring rich cherry wood cabinetry and a large centre island, ideal for entertaining, meal prep, or gathering with loved ones 4) This well-kept bungalow offers three main level bedrooms and the lasting durability of a brand-new steel roof, providing a blend of function and peace of mind 5) Nature lovers will appreciate nearby walking trails, including access to the Trans Canada Trail, perfect for morning strolls, biking, or simply enjoying the outdoors just minutes from your door. 1,177 above grade sq.ft. plus a finished basement. Visit our website for more detailed information. (id:48303)
Faris Team Real Estate

