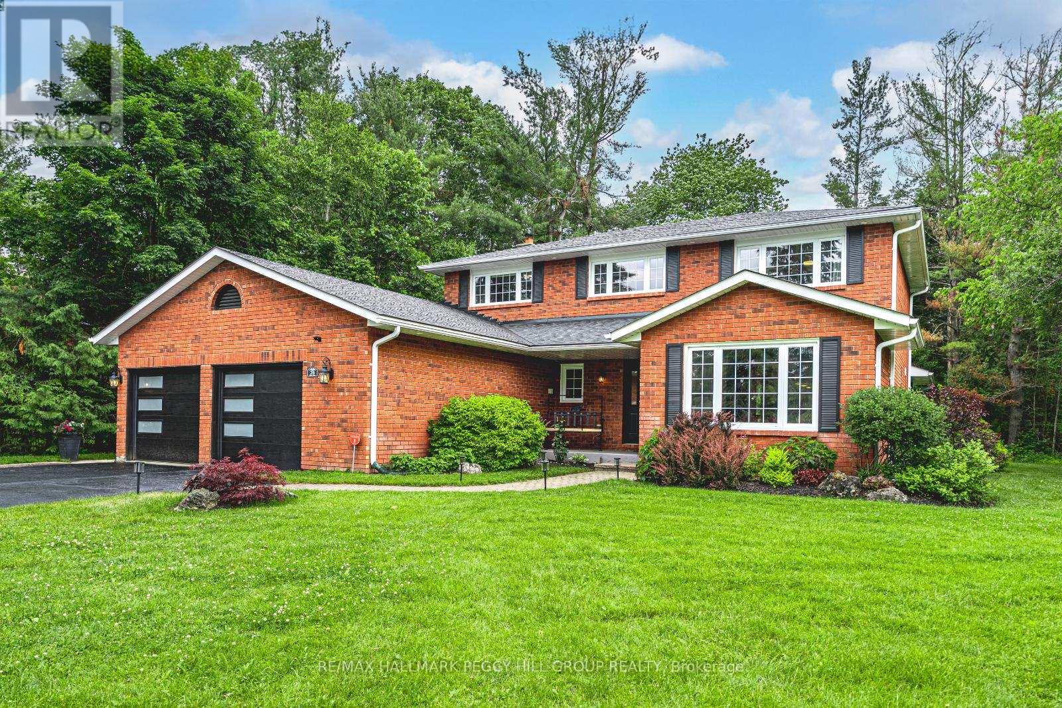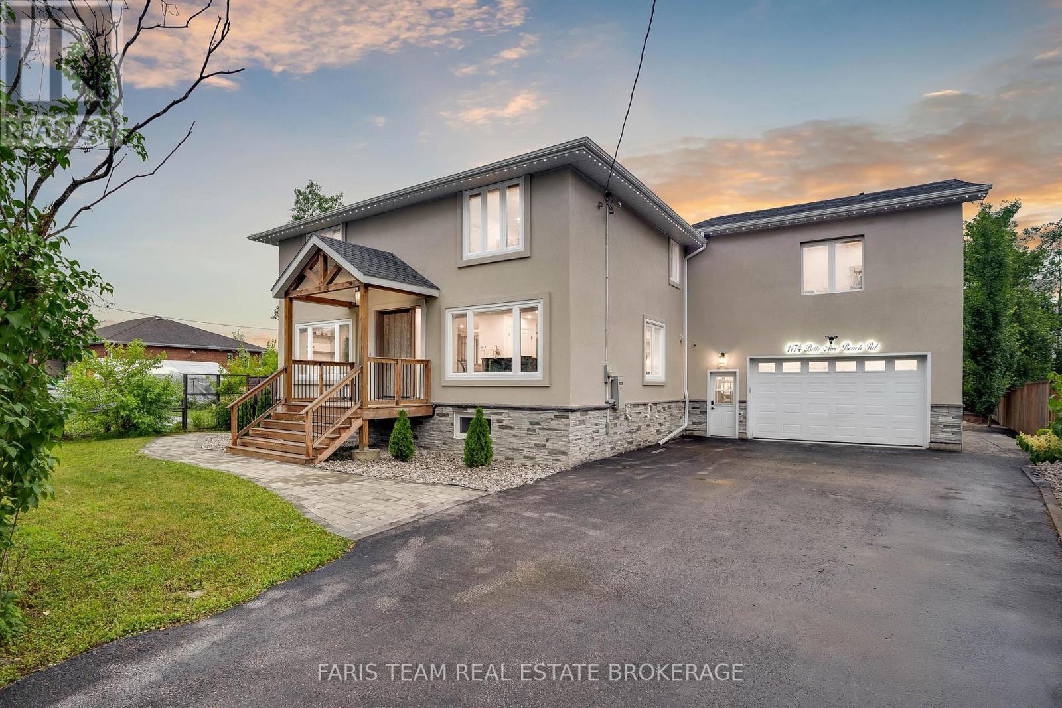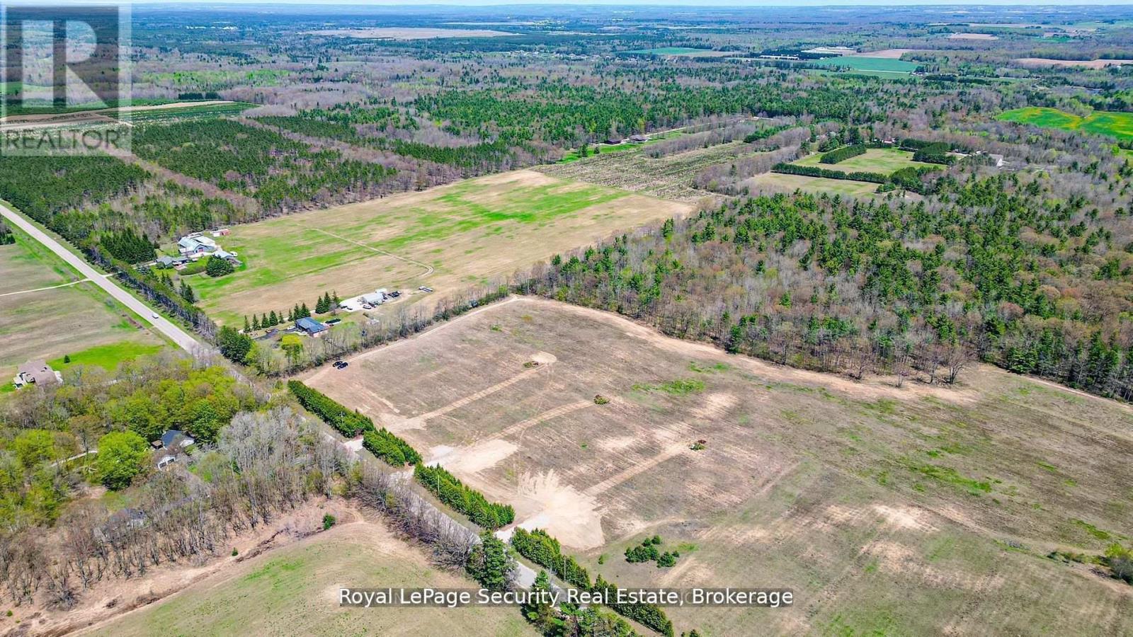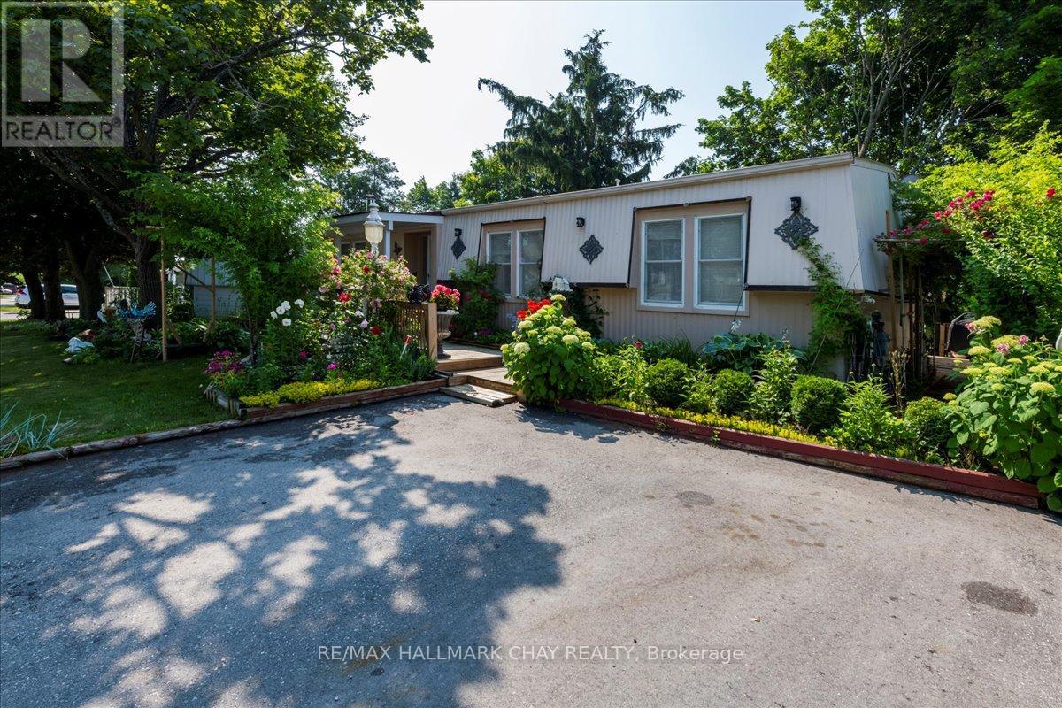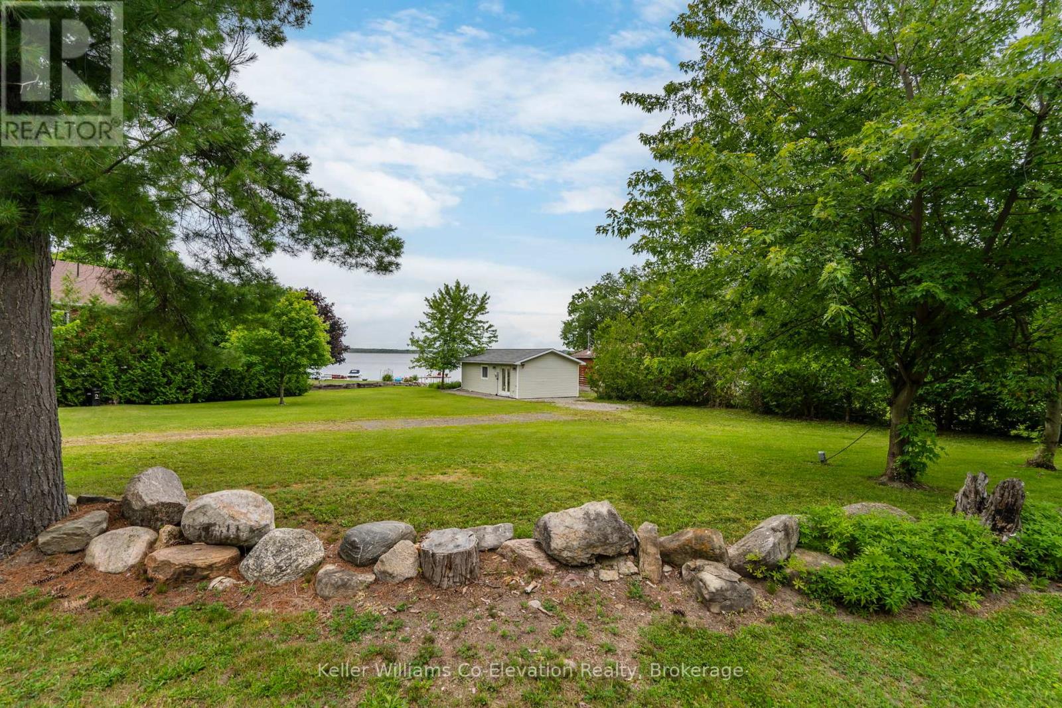34 Capps Drive
Barrie, Ontario
Welcome to 34 Capps Drive, an impeccably maintained all brick bungalow in one of South Barries most desirable, family-friendly communities. This home offers quality craftsmanship throughout, from the landscaped hardscape exterior and flagstone porch to the inviting, thoughtfully designed interior.Step inside to a bright open-concept layout with 9-foot ceilings, rich hardwood floors, crown molding, California shutters, and a vaulted living room with cozy gas fireplace. The custom kitchen features granite countertops, stainless steel appliances, gas cooktop with double oven, fridge, dishwasher, microwave, and a reverse osmosis system, all flowing seamlessly into the main living area.The primary suite offers a spacious walk-in closet and a luxurious ensuite. Two additional bedrooms on the main floor provide options for family, guests, or a home office. The fully finished basement adds more living space with large lookout windows, a stylish kitchenette wet bar with granite counters, a generous recreation area, versatile room perfect for a den or craft space, and an expansive laundry/sewing room with centre island and built-in cabinets.Enjoy outdoor living in your private, fully fenced backyard featuring a stamped concrete patio, hot tub, covered porch with natural gas BBQ line, garden shed, and complete irrigation system perfect for relaxing or entertaining. The garage stands out, fully drywalled, insulated, heated with a forced air unit, porcelain tiled floor, soft water hose, new insulated doors and opener, plus a negotiable hoist.Additional features include a rental hot water tank, high-efficiency gas furnace and AC, water softener, reverse osmosis, chlorine filter, 200 amp panel, alarm system, and security cameras. Located minutes from Wilkins Park, Lake Simcoe, and kilometres of scenic trails, this home combines peaceful living with easy access to schools, shopping, and commuter routes. A turn-key gem ready for its next proud owners. (id:48303)
Exp Realty
147 Nathan Crescent
Barrie, Ontario
UPDATED, UPGRADED, & UNDENIABLY TURN-KEY! This South Barrie stunner is loaded with practical perks and big-ticket updates, tucked away on a quiet crescent just minutes from Park Place, the GO Station, and every shop, coffee spot, and convenience you could ask for! With standout curb appeal thanks to a manicured lawn and freshly updated front steps in 2022, this 2-storey link home is only connected at the garage and offers over 1,700 square feet of finished living space with a fresh, modern vibe throughout. The updated kitchen steals the spotlight with quartz countertops and a striking black granite sink (2022), complemented by a stylish backsplash and updated stainless steel appliances (2020.) The open-concept main floor is ideal for everyday living and entertaining, while the finished basement adds even more flexibility with a rec room and full bathroom. Retreat to the spacious primary bedroom, which delivers a walk-in closet and semi-ensuite access, and all three bathrooms include some updates like newer fixtures and a recently replaced toilet. The fenced backyard is ready for summer with a newer shed and deck completed in 2022. The garage includes inside entry and a door opener for added convenience. Major updates include an updated furnace, air conditioner, hot water tank, front, back, and garage doors, plus all new windows in 2022. Bonus features include an owned water softener, 100 amp service, central vacuum, Bell Fibe internet availability, and a no-contract security system. This #HomeToStay is ready to impress from the moment you arrive! (id:48303)
RE/MAX Hallmark Peggy Hill Group Realty Brokerage
1385 Baseline Road
Springwater, Ontario
Welcome to 1385 Baseline Road, in Springwater, a charming and character-filled 1.5-storey home nestled on a picturesque 11-acre lot surrounded by mature forest, lush greenery, and beautifully landscaped grounds. Inside, you're greeted by a bright and spacious foyer that offers a warm welcome and sets the tone for the home's cozy, natural charm. The heart of the home is the stunning living room, complete with vaulted ceilings, a wood-burning fireplace, and large windows offering serene views of the surrounding trees. The adjoining dining area is perfect for family meals or intimate gatherings, and the beautiful kitchen features a central island and plenty of prep space for the home chef. Also on the main floor, you'll find a generous bedroom and a 4-piece bath, ideal for guests or main-floor living needs. An inside entry from the garage leads through a convenient mudroom. Upstairs, the expansive primary suite offers soaring ceilings and generous dimensions, the room feels open, airy, and inviting. The suite overlooks the stunning living room below, further enhancing the sense of space and architectural connection within the home. Completing this tranquil retreat is a beautifully appointed 4-pc primary bathroom, featuring a vintage-inspired clawfoot tub, a separate stand up shower. The unfinished basement is ready for your finishing touches, offering ample space for a rec room, additional bedroom, or workshop. Step out onto the large back deck, perfect for entertaining, barbecuing, or simply enjoying the surrounding wooded serenity. The expansive backyard includes a fenced-in area, ideal for dogs or kids to play safely, while the forested acreage provides privacy, adventure, and endless outdoor possibilities. This peaceful property offers the best of both worlds—tranquil rural living with the convenience of being just a short drive to Barrie, shopping, schools, and everyday amenities. (id:48303)
Revel Realty Inc.
2 - 42 Toronto Street
Barrie, Ontario
Affordable and freshly updated all inclusive 1 bedroom apartment, just steps to Barrie's vibrant waterfront and exciting downtown amenities. This apartment is perfect for someone seeking an affordable option that doesn't compromise on comfort. Enjoy a private entrance at the back of the building, complete with a covered porch. Inside you'll find a bright space with high ceilings, easy care laminate, built-in shelving that adds character, 4pc bath with shower and tub, tenant controlled heat and a window mount air conditioner for the summer months. Coin operated laundry onsite, well cared for building and 1 parking space available if tenant has a car. (id:48303)
Royal LePage First Contact Realty
16 Lancaster Court
Barrie, Ontario
Spacious 3-bedroom townhouse located in South Barrie for comfort and convenience. Nestled on a quiet court, just minutes away from schools, shopping centers, and parks, ensuring easy access to everyday amenities. With close proximity to Hwy 400, residents can enjoy effortless connections to more features and facilities. The primary bedroom is a highlight, boasting an en suite and a walk-in closet for added privacy and storage space. Additionally, the home includes a 4-piece primary bathroom, along with a convenient 2-piece washroom on the main level. The living room provides a cozy retreat and offers a seamless transition to the rear fenced yard, perfect for outdoor relaxation or entertaining guests. A Must See!!! (id:48303)
Right At Home Realty
2 Northview Crescent
Barrie, Ontario
ALL-BRICK 2-STOREY HOME ON A COVETED CORNER LOT IN A FAMILY-FRIENDLY NEIGHBOURHOOD! This one doesnt just check boxes, it nails them. Set on an impressive 49 x 111 ft lot in a quiet West Barrie neighbourhood, this well-maintained home puts you within walking distance of Cloughley Park, The Good Shepherd Catholic School, and the Nine Mile Portage Trail. The fenced backyard is a great space to enjoy the outdoors, featuring an interlock patio and plenty of green space for kids or pets to play. With over 2,100 finished square feet, the open-concept layout features large windows, low-maintenance flooring on the main level, and a design that easily accommodates everyday living. The living room is warm and welcoming, featuring a gas fireplace and two oversized windows that let in ample natural light. The kitchen includes classic wood cabinetry, a breakfast area with a walkout to the yard, and a separate dining room with space to host friends and family. Upstairs, three bedrooms offer generous space, including a large primary suite with a walk-in closet and a private 4-piece ensuite. The partially finished basement adds a fourth bedroom, a 3-piece bath, and extra space waiting to be finished to suit your needs. A double garage with inside entry to the home adds everyday convenience. This peaceful, family-friendly neighbourhood offers quick access to Highway 400, Barries vibrant waterfront, Centennial Beach, local restaurants, shopping, and Snow Valley Ski Resort. This #HomeToStay offers the space you need, the neighbourhood you want, and the lifestyle that brings it all together! (id:48303)
RE/MAX Hallmark Peggy Hill Group Realty
38 Prince Of Wales Drive
Barrie, Ontario
Pride of ownership shines throughout this all-brick detached home, offering 1,918 sq. ft. of well-designed living space in one of Barrie's most desirable neighbourhoods.Situated on a lot with no sidewalk, this home welcomes you with a spacious foyer, a beautiful spiral staircase, and gleaming hardwood floors on the main level. Enjoy a separate living and dining room, along with a bright kitchen featuring a breakfast area, stainless steel appliances, and a stylish backsplash. The kitchen flows into the inviting family room with a cozy gas fireplace perfect for relaxing or entertaining. Convenience meets function with a main floor laundry room and direct access to the garage. Upstairs, the generous primary bedroom boasts his and her closets, a 4-piece ensuite, and an electric fireplace. Two additional bedrooms share a full bathroom.The mostly finished basement offers a spacious rec room with rough-in for a bathroom, awaiting your personal touch. Step outside to a beautifully landscaped backyard with a newer retaining wall and deck ideal for enjoying warm summer days. Located just minutes from Park Place Plaza, Costco, Highway 400, Lake Simcoe, Centennial Beach, Allandale Golf Course, Rec Centre, Go Transit, groceries, and Friday Harbour. "Most furniture is included, with select exceptions. Notable inclusions: two 65" TVs, lawn mower, snow blower, electric generator, and tools."Recent Updates: Roof (2019), Furnace (2023), Water Heater (2019), A/C (2019), and Electric Generator (2020). (id:48303)
RE/MAX Hallmark Chay Realty
26 Lilac Lane
Springwater, Ontario
STUNNING MIDHURST 4 BEDROOM FAMILY HOME BACKING ONTO PRIVATE TREED WILLOW CREEK! Step into your dream lifestyle in this stunning Midhurst home, set on a forest-backed lot in one of the areas most desirable neighbourhoods. Featuring an expansive nearly half-acre lot, this classic red brick home with bold architectural accents is framed by vibrant landscaped grounds, effortlessly maintained by an irrigation system. The attached oversized double garage features upgraded doors, interior mudroom entry, and direct access to the finished lower level. The backyard is a true nature lovers retreat complete with a patio and a walkout from the elegant 3-season sunroom, perfect for peaceful afternoons or entertaining under the trees. Inside, the designer kitchen is anchored by a show-stopping 9.5-foot centre island and flows into the dining room, where the large windows provide scenic views. A cozy sunken living room with a gas fireplace invites you to unwind, while a stylish office or family room adds versatility to the main floor. The generous 4-bedroom, 3-bathroom layout is highlighted by a luxurious primary suite with a walk-in closet and 4-piece ensuite. Downstairs, the lower level is made for fun and entertaining, featuring a rec room with a projector and screen perfect for movie nights or the big game, a flexible fitness or games room, and abundant storage space complete this exceptional offering. A short walk for the kids to Holloway Park in this quiet, low traffic neighbourhood, the convenience of Barrie only five minutes away, and quick access to year round outdoor activities, adds to the great location. A seamless blend of nature, sophistication, and thoughtful design, embrace the lifestyle you've been waiting for and make this the #HomeToStay you've been waiting for! (id:48303)
RE/MAX Hallmark Peggy Hill Group Realty
133 Trevino Circle
Barrie, Ontario
Convenient location, check! affordability check! finished top to bottom, check! This North end beauty has it all and is located within walking distance to shopping, dining, Rec centre...all the amenities! Open concept main floor with spacious principal rooms, hardwood floors, inside entry to garage and walkout to fully fenced yard. Upper level has 3 bedrooms including a large primary bedroom with his&hers closet and 4pce ensuite with soaker tub. Lower level is complete with a rec room, office/exercise/craft room and a 4pce bathroom! Plenty of room and bathrooms for everyone!! Look no further, welcome home! (id:48303)
RE/MAX Hallmark Chay Realty
417 - 430 Essa Road
Barrie, Ontario
Step into contemporary living with this stylish 1+1 bedroom, 1 bathroom condo built in 2022. Designed for comfort and functionality, the unit features in-suite laundry, a private balcony, a dedicated storage locker, and a parking spot. Residents enjoy access to premium building amenities including a fully-equipped fitness centre, party room, outdoor BBQ area, and electric vehicle charging stations.Perfectly located just 4 minutes from Highway 400, this home offers seamless access for commuters while being close to shopping, dining, and everyday essentials. Whether you're a first-time buyer, downsizer, or investor, this is an opportunity not to be missed. (id:48303)
Right At Home Realty
417 - 430 Essa Road
Barrie, Ontario
Step into contemporary living with this stylish 1+1 bedroom, 1 bathroom condo built in 2022. Designed for comfort and functionality, the unit features in-suite laundry, a private balcony, a dedicated storage locker, and a parking spot. Residents enjoy access to premium building amenities including a fully-equipped fitness centre, party room, outdoor BBQ area, and electric vehicle charging stations.Perfectly located just 4 minutes from Highway 400, this home offers seamless access for commuters while being close to shopping, dining, and everyday essentials. Whether you're a first-time buyer, downsizer, or investor, this is an opportunity not to be missed. (id:48303)
Right At Home Realty
264 Diana Drive
Orillia, Ontario
Welcome to 264 Diana Dr! Beautiful Detached Home Located In Orillia. Comes with 4 Bedrooms & 3 Bathrooms. Functional Layout, Eat-In Kitchen With W/O To Backyard. Steps Away From Schools, Public Transit, Parks, Hwy, & All Other Amenities. (id:48303)
Royal LePage Ignite Realty
1174 Belle Aire Beach Road
Innisfil, Ontario
Top 5 Reasons You Will Love This Home: 1) Experience the top-to-bottom renovation completed in 2023, including a brand-new gourmet kitchen, a luxurious primary suite, a spa-inspired ensuite, and cutting-edge heating and cooling systems; every inch of this home has been enhanced with premium finishes and expert craftsmanship 2) Indulge in your own private sanctuary within the expansive primary suite, boasting an inviting electric fireplace, a private balcony that offers serene views, and an ensuite featuring a double walk-in shower, a freestanding soaking tub perfect for unwinding, and a custom walk-in closet with built-in cabinetry 3) The heart of the home, this chef-inspired kitchen is nothing short of spectacular, with gleaming quartz countertops, top-of-the-line appliances, including a double fridge, double wall ovens, and a 6-burner gas range with a pot filler for ultimate convenience, along with an oversized island with a breakfast bar ideal for casual dining or entertaining guests, this space is designed to impress 4) The expansive, open-concept main level is a masterpiece of design, offering an effortless flow between the family room, dining area, and living room, with a convenient servery enhancing the space 5) Step into the backyard and discover your very own outdoor paradise, whether you're relaxing by the sparkling pool, hosting a barbeque on the expansive deck, or enjoying the lush greenspace, coupled with a brand-new 10'x16' shed and an oversized fully insulated garage perfect for car enthusiasts or hobbyists and can comfortably house up to 5 vehicles and includes a lift and a gas heater. 3,887 above grade sq.ft. plus a finished basement. Visit our website for more detailed information. (id:48303)
Faris Team Real Estate Brokerage
6413 Concession Rd 3
Adjala-Tosorontio, Ontario
Beautiful clear building lot ready for your Dream Home. Sunrise / Sunset exposure, east facing, gorgeous forested backdrop. Private treed entrance with large driveways already installed. 1.6 Acres with 2 lots to choose from. Walkout elevation available. Paved road 8 minutes to town of Alliston or a few minutes to quaint town of Everett. Country living at it's best, steps to the Pine River where you can enjoy the Trout and Salmon runs every Spring and Fall or walk the managed Forest literally steps away. Perfect sandy soil is great for building. Possible VTB (vendor take back) Mortgage available for easy financing. Building plans also available. 1 of 2 remaining lots all 1.6 Acres (200 feet x 350 feet deep) Perfect Infill building lots for builders or families that would like to build and live next to each other! (id:48303)
Royal LePage Security Real Estate
43' Linden Lane
Innisfil, Ontario
Fantastic Opportunity in Innisfils Sought-After Sandycove Acres! Beautifully updated 2-bedroom, 2-bathroom home offering approximately 1,120 sq. ft. of stylish, comfortable living spacebacking onto private green space for added tranquility. Enjoy a bright sunroom with walkout to your own secluded backyard oasis, complete with mature trees, extensive decking, pergola, shed, and multiple seating areas perfect for relaxing or entertaining! Step inside to a fully equipped kitchen featuring granite countertops, backsplash, and stainless steel appliances. A grand formal dining room and a spacious living room with fireplace provide elegant and cozy gathering spaces. The generous primary bedroom includes a walk-in closet and private ensuite bath. A second full bathroom offers double sinks and convenient in-suite laundry. KEY UPDATES: Kitchen, Bathrooms, Flooring, Lighting, Sunroom, Front & Back Decking & Landscaping. Private 2-car driveway. Cozy front porch with covered entry. Ample storage throughout. Located just minutes from shops, restaurants, beaches, marinas, golf courses, and the incredible Friday Harbour Resort. Enjoy year-round amenities and events in this welcoming, mature community. Don't miss your chance to call this peaceful retreat home! Property taxes & Monthly Lease fee $1051.43 total. (id:48303)
RE/MAX Hallmark Chay Realty
15 Berkar Street
Essa, Ontario
Stunning Detached 3 Bedroom Raised Bungalow on Spacious Corner! Discover The Perfect Blend of Comfort, Space, And Functionality in This Stunning Raised Bungalow Nestled On A Large Corner Lot In Welcoming Community of Angus, Ontario. Step Inside This Beautifully Maintained Home With Modern Finishes Throughout The Main Level, Including A Custom Built In TV Unit in Living Room, Pot Lights Throughout. Updated Kitchen Cabinets With Quartz Counters and Stainless Steel Appliances, Also an Additional Solarium Room With Walk/Out To Deck, Floor Lighting in Hall And Main Foyer Wall Feature. Downstairs, The Finished Basement Adds 2 Additional Spacious Bedrooms With Large Above Grade Windows, Spacious Rec Room, 4 pc. Bath, Laundry And Playroom. Outside The Expansive Corner Lot Provides An Additional Workshop, Garden Shed And Outdoor Shed Used As Gym, Exterior Pot Lights, Plenty of Parking And A Storage Loft In Garage. Don't Miss This Rare Opportunity To Own & Move-In-Ready Home With Upgrades, Space And Character. (id:48303)
RE/MAX Realty Services Inc.
197 King Street S
New Tecumseth, Ontario
Stunning Trillium Model-Home Nestled in one of Alliston's Most Sought-After Neighborhood's .Professionally Designed W/Over3000 Sq Ft of Living Space. Fabulous Floorplan features Gourmet Chef's Kitchen W/Quartz Counters, High-End s/s Appliances, Custom Cabinetry & Oversized Breakfast Island. Expansive Living/Dining Room W/Gas Fireplace & Upgraded Mantle. Large Windows for Abundant Natural Light. Primary Retreat Boasts W/I Closet & Spa-Inspired Ensuite W/Double Vanity, Glass Shower &Freestanding Tub. Pro-Finished Basement Features Masive Rec Roon, 3 Pc Ensuite & Plenty Of Storage. Pro-Landscaping &Interlock W/Manicured Gardens. Enjoy Many of the Builders Luxurious Upgrades Including: Surround Sound Speakers Thru-Out Home& Garage, Inground Sprinklers, Upgraded Shingles, A/C, CVAC, HRV, Security System, Pot-Lights, Crown Moulding, Piping for Heated Floors in Garage& Basement, Upgraded Trim, Baseboards, Broadloom & Underpadding. No Expense Spared, Show & Sell. (id:48303)
RE/MAX Realty Services Inc.
5 Wood Crescent
Essa, Ontario
Welcome to your dream home in the heart of prestigious Angus! This absolutely stunning 2021 custom-built bungalow offers over 4,100 sq ft of luxurious living space and boasts more than $200,000 in premium upgrades! From the moment you walk in, youll be wowed by soaring 10-ft ceilings, elegant vinyl flooring, modern pot lights, and an open-concept kitchen thats an entertainers paradise-complete with walkout to a covered deck, powered gazebo, and a gorgeous in-ground heated fibreglass pool with automatic chemical system! Imagine summer evenings by the outdoor fireplace, BBQs with a convenient gas line hookup and relaxing in your beautifully landscaped oasis. Inside, enjoy 5 spacious bedrooms, 3 full bathrooms, a surround sound Speakers in the rec room, home gym area, separate entrance, and upgrades galore including iron railings, humidifier, 200amp panel, heated garage, 9-ft-Ceilings in the Lower Level and water softener. All this on a quiet, upscale streetjust minutes from schools, parks, church and shopping. This home truly has it all! Dont miss your chance to own and call it HOME! (id:48303)
Century 21 Best Sellers Ltd.
255 Mapleton Avenue
Barrie, Ontario
WELL-CARED-FOR RAISED BUNGALOW WITH A UNIQUE MULTI-LEVEL DESIGN, IN A WALKABLE HOLLY LOCATION CLOSE TO ALL AMENITIES & IN-LAW SUITE POTENTIAL! This isn’t your average raised bungalow - it’s a well-maintained home with a unique layout that stands out for all the right reasons. Set in Barrie’s popular Holly neighbourhood, you’re surrounded by mature trees, trails, and family-friendly energy, just steps to Ardagh Bluffs, transit, shops, restaurants, the library, and the Peggy Hill Team Community Centre. From the inviting brick exterior and elegant roof lines to the arched windows and raised front entry, the curb appeal is on point. Inside, you’ll find a multi-level floor plan with great separation between spaces, including a sunken living room with a cathedral ceiling and tall arched windows that flood the space with natural light. The bright dining area overlooks the living room and features a stylish light fixture and a handy pass-through to the spacious kitchen, where a centre island, wood-toned cabinetry, stainless steel appliances, and backyard views make everyday living easy. The primary bedroom has semi-ensuite access, while the finished basement brings serious versatility with in-law suite potential, a generous rec room, and a large bedroom with its own ensuite - ideal for teens craving their own space or extended family needing privacy. Step outside to a fenced, tree-lined backyard with a private patio, perfect for relaxing or entertaining. With driveway parking for two and an attached garage featuring high ceilings for added storage, this one’s a smart move for first-time buyers or anyone looking to downsize without compromise. (id:48303)
RE/MAX Hallmark Peggy Hill Group Realty Brokerage
122 Day Drive
Kawartha Lakes, Ontario
Introducing an exceptional opportunity to own a beautifully crafted 3-bedroom, 2-bathroom home. Perfectly positioned just steps from the shores of Lake Dalrymple.Enjoy effortless access to swimming, boating, and world-class fishing, all while being surrounded by the serene beauty of nature. The tranquil setting is ideal for watersports, and taking in breathtaking sunsets, thanks to the areas peaceful, cottagey atmosphere. Experience lakeside living at its finest where comfort, style, and natural serenity come together to create the perfect retreat or year-round residence. (id:48303)
Royal LePage Signature Realty
220 Robin's Point Road
Tay, Ontario
One of a Kind Waterfront Opportunity on Municipal Road With Water and Sewers. Enjoy breathtaking western exposure offering stunning panoramic views of Georgian Bay's best sunsets year round. The sandy accessible weed free shoreline has a sandy beach with ease of access into the bay. This large waterfront lot features a small turn key cottage that's extremely easy to maintain and perfect for weekly/weekend getaways. With ample room to grow and expand - the lot as mentioned is currently set up with municipal services and access to high speed internet making this an ideal location to call home. This could be the perfect opportunity to build your dream home while living in the current home/cottage. Buyers to do their Due Diligence of Course With Township. Nestled in a prime in-town location, this property offers the best of both worlds. Taxes are comparably cheap for all the services you get while living on the water. Additionally, this location offers convenient access to schools, shopping, parks and highway access, making it an ideal choice for both families and professionals. (id:48303)
Keller Williams Co-Elevation Realty
11 Locke Avenue
Clearview, Ontario
Welcome to modern living in the heart of charming Stayner! This stunning home blends contemporary style w/ everyday functionality, offering 3 spacious beds, 2.5 baths, & a thoughtfully designed layout perfect for families or anyone seeking comfortable, low-maintenance living. Step inside be greeted by a large, versatile mudroom, ideal for keeping life organized. The impressive deep tandem 2-car garage provides ample space for vehicles, storage, bikes, or even a home workshop. At the heart of the home, the open-concept kitchen, dining, & living area is flooded w/ natural light from oversized windows, creating a bright & airy atmosphere. Soaring high ceilings enhance the sense of space, while gorgeous upgrades- including modern cabinetry, stylish countertops, & quality fixtures- add a touch of luxury. Gather around the cozy gas fireplace in the living room, perfect for relaxing evenings or entertaining guests. Designed w/ comfort in mind, this home features energy-efficient forced air natural gas heating & central air, ensuring year-round comfort & savings on bills. Upstairs you'll find 3 generous bed, including a serene primary suite complete w/ a private ensuite bath & plenty of closet space. The additional full bath & convenient main floor 2pc make busy mornings effortless. The deep lot offers room to create your dream backyard retreat & outdoor entertaining space. The unfinished basement w/ rough-in provides endless potential to add more living space, a rec room, home gym, or guest suite tailored to your needs. All this is nestled in the welcoming town of Stayner, known for its small-town charm, friendly community, & easy access to Collingwood, Wasaga Beach, & Blue Mountain. Enjoy the best of both worlds: peaceful suburban living just a short drive from shopping, schools, dining, skiing, beaches, & scenic trails. Don't miss your chance to own this beautiful, move-in-ready home that truly has it all- style, space, future potential in an unbeatable location!! (id:48303)
Royal LePage Locations North
8 Malta Crescent
Springwater, Ontario
Top 5 Reasons You Will Love This Home: 1) Tucked away on one of Midhurst's most prestigious roads, this home offers the perfect balance of elegance and serenity in an executive neighbourhood known for its charm and peaceful setting 2) Inside is a bright, open-concept layout where wide plank hardwood floors, detailed trim work, and oversized windows create a welcoming atmosphere filled with natural light 3) The beautifully renovated kitchen is the heart of the home, thoughtfully designed with designer finishes, sleek recessed lights, accent walls, and large windows that make everyday living feel effortless 4) Whether you're hosting a movie night or a family celebration, the spacious basement recreation room delivers the perfect space for relaxing and making memories 5) Outside, a fully fenced backyard invites you to unwind, complete with plenty of room to entertain, a private hot tub area, and the kind of space that turns everyday moments into something special. 2,164 above grade sq.ft. plus a finished basement. Visit our website for more detailed information. (id:48303)
Faris Team Real Estate Brokerage
369 Reid Drive
Barrie, Ontario
Brand new, never lived in 4-bedroom detached home in South Barrie near McKay Rd & Veterans Dr (Innisfil exit). Offers over 1,700 sq ft of bright, modern living space. Features include upgraded kitchen with stainless steel appliances, engineered hardwood flooring (carpet in 2 bedrooms), zebra blinds throughout, and second-floor laundry with new washer & dryer. Garage + driveway parking (2 total spots). Backyard to be sodded by builder. Ideal for families or professionals. Close to Hwy 400, GO Station, schools, shopping & more. Available for immediate occupancy. (id:48303)
Peak Prime Realty Inc.








