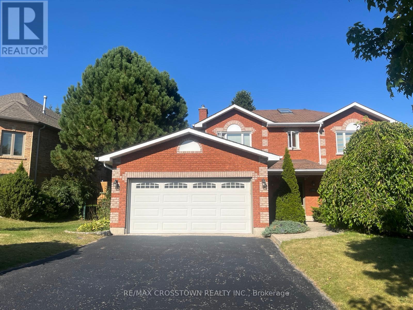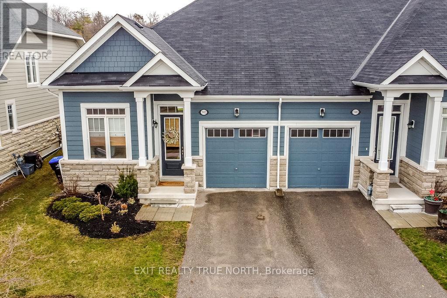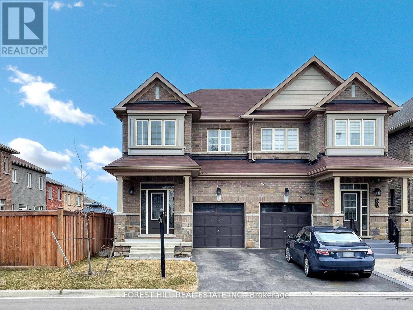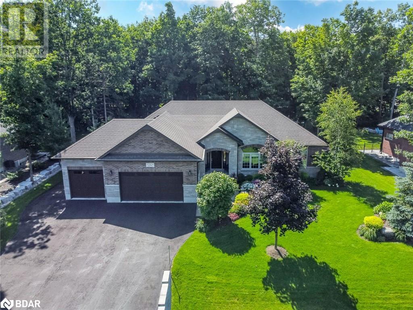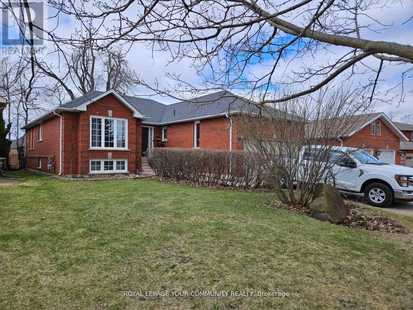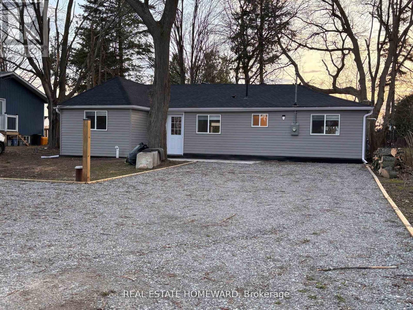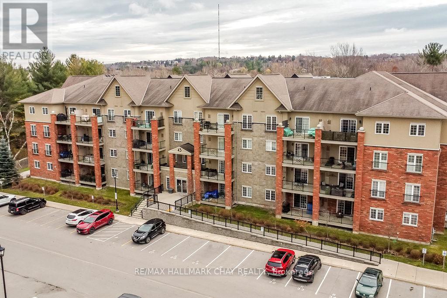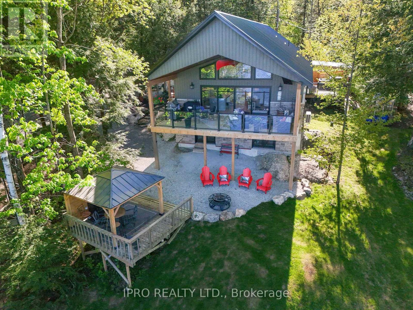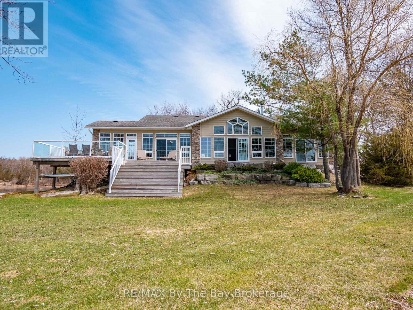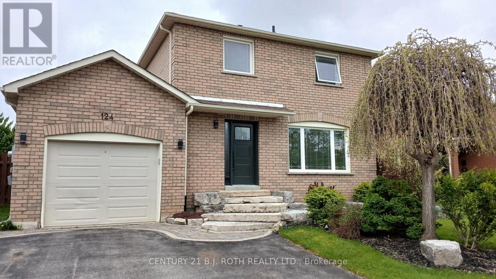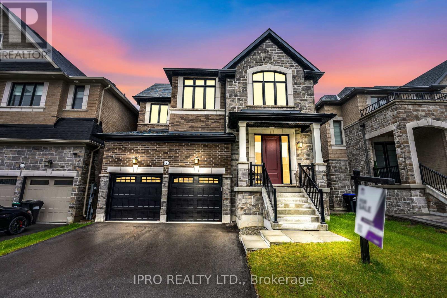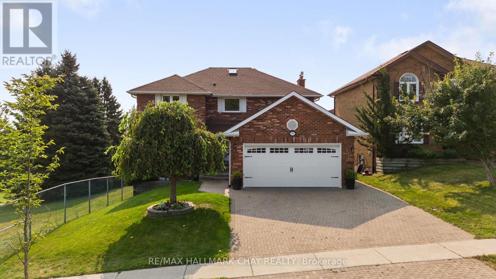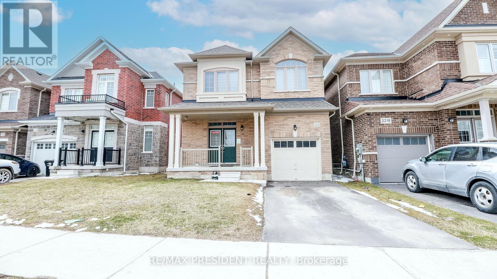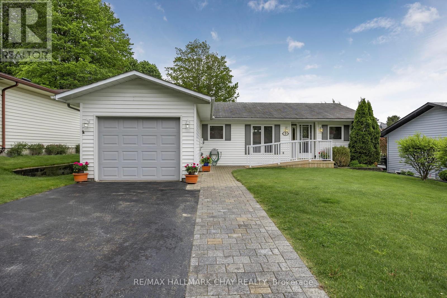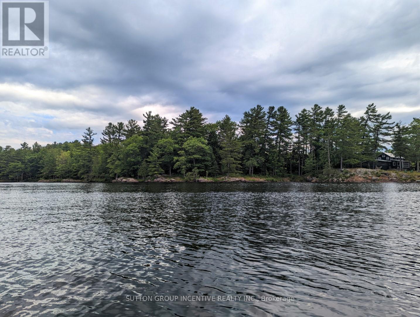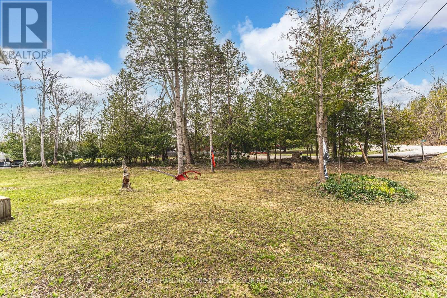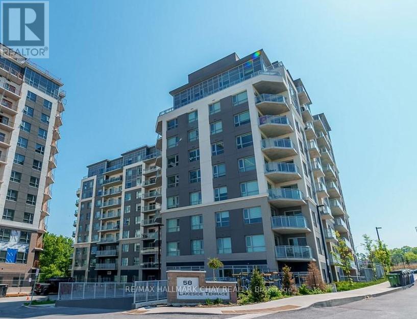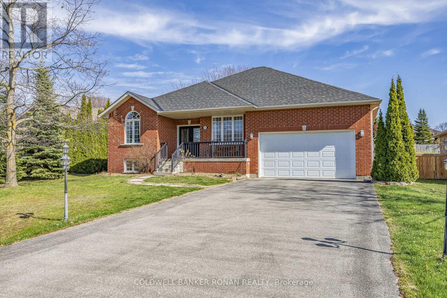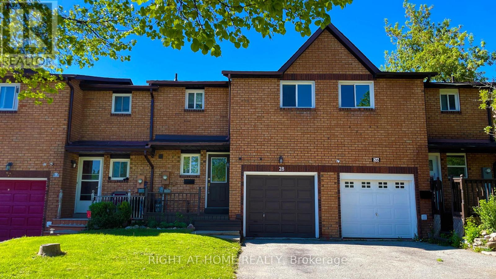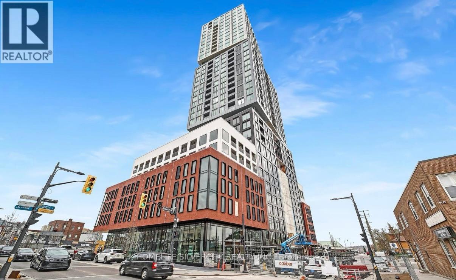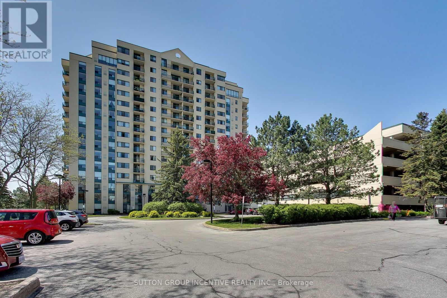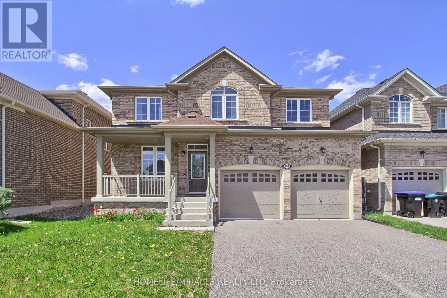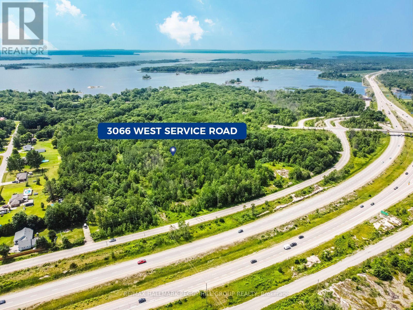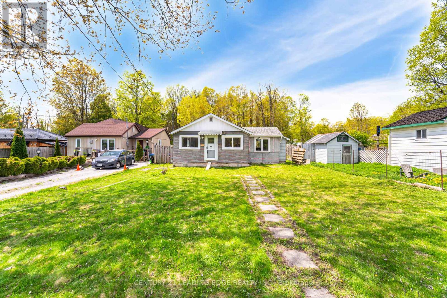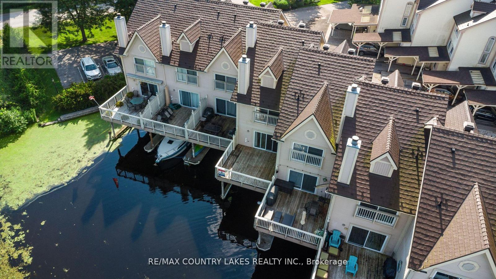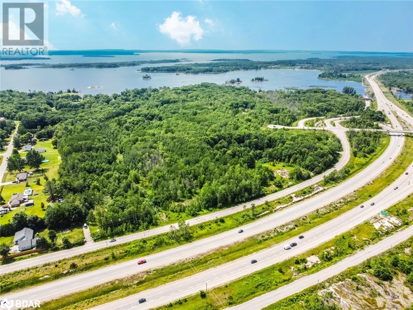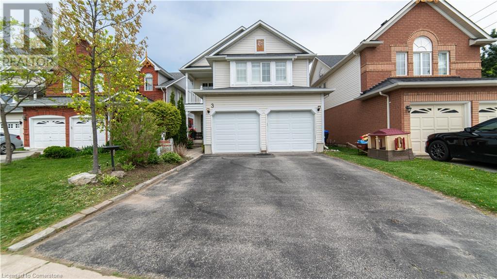65 Lower Street
Barrie, Ontario
Welcome to this stunning, never-occupied Mattamy built town home, offering approximately 1,600 sq ft of thoughtfully designed living space. This gorgeous, newly built property features 3 spacious bedrooms, 2.5 bathrooms, and a bright open-concept main floor with 9 ceilings. Enjoy the elegance of oak stairs and quartz countertops in the modern kitchen, which also includes stainless steel appliances and a large island with an eat-in area. The large primary bedroom includes a private ensuite for your convenience. (id:48303)
Zolo Realty
Lower - 15 Gaskin Court
Barrie, Ontario
Utilities are included in the rent for this one bedroom basement apartment with separate entrance. Located in a quiet neighbourhood close to public transit, highway 400 and shopping. This apartment features Living/dining room, one bedroom, one bathroom and kitchen. Appliances include fridge, stove, microwave and combo laundry machine. The following furniture is included in the unit: sofa, dining table and 2 dining chairs, bed and night-stand. Includes one parking space on driveway. (id:48303)
RE/MAX Crosstown Realty Inc.
592 Bayport Boulevard
Midland, Ontario
Welcome to this beautifully appointed end-unit townhouse in the sought-after Bayport Village! Stylish and move-in ready, this home features 9'ceilings, hardwood flooring in kitchen, living & dining room, an open-concept living space. The kitchen features quartz countertops, with stainless steel appliances. The spacious primary bedroom offers a charming bay window, walk-in closet, and a private ensuite. With two bedrooms upstairs, two full bathrooms and a partially finished basement that includes an extra bedroom, there's space for both comfort and functionality. Step outside to your fully fenced backyard, perfect for relaxing around the fire pit, barbecuing, or entertaining guests. The family room/den adds a chic, moody vibe, ideal for cozy nights in. Whether you're downsizing, starting out, or looking for a lifestyle upgrade, this home checks all the boxes. Enjoy life by the water, just steps to the scenic boardwalk along Georgian Bay, Bayport Marina, beaches, parks, and only minutes to downtown Midland. A must-see for outdoor enthusiasts and anyone seeking the best of Midland living! (id:48303)
Exit Realty True North
61 Robb Thompson Road
East Gwillimbury, Ontario
This Home Checks All the Boxes!! Welcome to this perfectly maintained 1,851 sqft semi-detached gem in this amazing pocket in Mt. Albert, where comfort meets style in every corner. Bathed in natural light thanks to a distant neighbouring home, this property offers large, bright windows adorned with elegant California shutters and/or custom drapes throughout. Step inside and enjoy a thoughtfully designed floor plan with zero wasted space, featuring 3 spacious bedrooms, 3 functional bathrooms, a convenient upstairs laundry with a new washer and dryer, and a cozy gas fireplace in your great room perfect for toasty nights in. The modern kitchen comes complete with stainless steel appliances, a large island with a built-in breakfast bar, and a open concept layout ideal for any home chef. Step outside to your beautifully landscaped backyard, perfect for entertaining or enjoying a quiet evening under the stars. If you're new to the area, you'll enjoy neighbourhood walks with some of the friendliest neighbours and all the children at the large playground down the street. Enjoy the charm of country-style living paired with the comfort and convenience of a modern home in the suburbs! Whether you're looking for the perfect family home or simply looking for a home that needs nothing, this one is truly move-in ready. Don't miss your chance to own a home that has it all! (id:48303)
Forest Hill Real Estate Inc.
650 Mertz Corner Road
Tiny, Ontario
CHARMING CENTURY HOME FOR LEASE WITH A SPACIOUS INTERIOR ON A PRIVATE 1+ ACRE LOT! Welcome to 650 Mertz Corner Road, a captivating century home for lease set on 1.26 acres of peaceful land, backing onto farm property. This property offers the space and privacy you’ve been looking for while still being just a 10-minute drive from Midland and Elmvale and only 35 minutes to Barrie, making commuting a breeze. The home’s classic brick exterior, green metal roofing, and charming covered porch with pillars are only the beginning. Soak up the sun and stay refreshed in the heated above-ground pool all summer. Inside, you’ll find over 2,300 sq. ft. of living space, filled with original wood details that bring character and warmth to every room. The spacious country kitchen with stainless steel appliances, wood cabinetry, and generous counter space is perfect for preparing meals and gathering with family. The main floor offers the added convenience of laundry, while the second floor provides an additional kitchen, living area, two bedrooms, a bathroom, and a balcony with beautiful views. Outside, you’ll find an oversized double-car garage, plenty of driveway parking, and a large outbuilding that offers great storage or could be a versatile space for any hobbyist. With its unique character and spacious interior, this fantastic home for lease is one you won’t want to miss! (id:48303)
RE/MAX Hallmark Peggy Hill Group Realty Brokerage
126 Mennill Drive
Springwater, Ontario
ELEGANTLY CRAFTED EXECUTIVE BUNGALOW ON HALF AN ACRE IN A SOUGHT-AFTER NEIGHBOURHOOD! Designed to impress, this one-of-a-kind custom home delivers upscale living in a highly coveted neighbourhood surrounded by natural beauty. Set on a 104 x 208 ft lot just 5 minutes from Barrie, with quick access to trails, Vespra Hills Golf Club, and Snow Valley Ski Resort, this property showcases exceptional curb appeal with a stately brick and stone exterior, stone walkway, covered front porch, and striking front door framed by elegant architectural detailing. A triple-wide driveway and three-car garage provide ample parking to match the home's grandeur. Built with 2 x 6 kiln-dried lumber, a silent floor system, thermal pane windows, Energy Star rated low E glass, and durable aluminum soffits and eaves, this home is as solid as it is stylish. The 1,900 sq ft main floor features 9 ft ceilings, crown moulding, pot lights, solid interior doors, and an upgraded trim and millwork package. A gourmet kitchen stands out with granite counters, stainless steel appliances, soft-close cabinetry, a custom backsplash, and a wood-toned island contrasted with white cabinets. A bright breakfast area with a walkout to the deck and a formal dining room both feature elegant arched windows. The great room offers a stone fireplace with a wood mantle, while the primary suite includes a walk-in closet and an ensuite with quartz counters, a double vanity, and a glass-enclosed shower. Additional features include main floor laundry with garage access, upgraded toilets and faucets, hardwood and ceramic tile flooring, and a finished basement with rec room, fireplace, office, exercise room, and full bath. The backyard offers a forest backdrop, an expansive deck, a retractable awning, and a multi-zone irrigation system. Equipped with an HRV system, 200-amp panel, alarm, sound system, central vac, and Generac generator, every inch of this home reflects thoughtful design and an exceptional standard of living! (id:48303)
RE/MAX Hallmark Peggy Hill Group Realty Brokerage
105 Brown Street
Barrie, Ontario
A rare 3+2 bedroom, 3 bathrooms all brick bungalow in prestigious Ardagh. Over 3100 square feet of living space on two floors. Separate living quarters hallway with 3 bedrooms. Primary bedroom has a walk-in closet and a modern 4 pc en-suite bathroom. Great room/family room with a fireplace. Direct entrance to the garage from the laundry room. Great for a big family. Finished basement with 2nd kitchen plus dining area, rec area, 2 bedrooms, office, and plenty of storage. Full size backyardwith mature trees and gazebo. Garage door motor and spring(2024), hot tub motor and heat pump(2024),dishwasher, stove, washer, dryer - all 2023, basement kitchen(2023). (id:48303)
Royal LePage Your Community Realty
2 Hughes Lane
New Tecumseth, Ontario
Welcome to 2 Hughes Lane, a true gem nestled in the charming town of Tottenham. This stunning 3+1 bedroom, 2.5 bath end-unit townhouse, is a must see, offers 1,838 sq ft of thoughtfully designed living space and beautiful updates throughout. Step inside to find an inviting, open-concept layout featuring an updated kitchen with sleek granite countertops, stainless steel appliances, and a convenient walk-out to a private balcony perfect for morning coffee or evening relaxation. The versatile main floor office can easily serve as a fourth bedroom and boasts a walk-out to the backyard, offering an ideal spot to entertain or simply unwind. With stylish finishes, plenty of natural light, and the extra privacy of an end unit, this home has everything you're looking for. Located close to parks, schools, shops, and all that Tottenham has to offer. Don't miss your chance to call this stunning townhouse your new home! (id:48303)
Century 21 Heritage Group Ltd.
950 Yonge Street
Barrie, Ontario
Stunning top-to-bottom Fully Renovated Gem at 950 Yonge St. in Barrie South just steps to GO Transit, shopping, and schools. This move-in-ready property has been completely transformed from top to bottom, offering the rare experience of a brand-new interior where no one has lived before. Step inside to find a bright, open-concept layout featuring brand-new flooring, upgraded insulation, fresh walls, and premium finishes throughout. The brand new kitchen boasts modern cabinetry, quartz countertops, and stainless steel appliances ready for your next culinary adventure. Outside, enjoy a great backyard space with Natural Gas Connection Ready For Your BBQ that's perfect for entertaining, relaxing, or creating your dream garden. With plenty of parking available, this home truly checks all the boxes for comfortable and convenient living.Whether you're a growing family Or commuter, this home offers unbeatable value in a prime location. (id:48303)
Real Estate Homeward
207 - 43 Ferndale Drive S
Barrie, Ontario
Welcome to The Manhattan! One of Barrie's most sought-after condo communities, where convenience, comfort, and connection to nature all come together. This updated 2-bedroom, 2-bathroom suite is a rare offering that delivers both stylish living and smart value. Step inside and discover a bright, open-concept layout with durable laminate floors, soaring ceilings, and natural light pouring in through oversized windows. The heart of the home is a modern kitchen with granite countertops, stainless steel appliances, and ample cabinetry - perfect for cooking, hosting, or simply enjoying your space. The living and dining areas flow seamlessly to a private balcony overlooking Central Park - a peaceful setting for morning coffees or evening reflections. Retreat to your generous primary bedroom with a custom walk-in closet and an upgraded ensuite bathroom. A second bedroom and full bath offer flexibility for guests, work-from-home days, or weekend hobbies. Peace of mind comes standard with major updates already taken care of, including a high-efficiency furnace and A/C (2023). One underground parking spot and a private storage locker keep life organized, while ample visitor parking makes hosting easy. This pet-friendly building is known for its pride of ownership, quiet setting, and quick access to trails, shops, restaurants, and commuter routes. This move-in ready condo presents a standout opportunity in today's market. The seller is prepared to make the right deal happen, so if you've been waiting for a sign, this is it. Reach out today for further info or to explore your options for making this space yours. (id:48303)
RE/MAX Hallmark Chay Realty
1907 Island Road
Severn, Ontario
Exceptional Year-Round Lakeside Retreat! Just 1.5 Hours from the GTA you will find this exquisite waterfront property on picturesque MacLean Lake, perfectly situated off Gloucester Pool with direct access to the renowned Trent-Severn Waterway. This exceptional year-round residence offers the comfort and quality of an executive home, blended seamlessly with the tranquility of cottage living all within easy reach of the GTA. Less than five years old, this meticulously maintained home showcases high-end details throughout, including Corian countertops, premium stainless steel appliances, 8" white oak hardwood flooring throughout, built-in shelving, in-floor heating, spray foam insulation, a wired backup generator ensuring energy efficiency and peace of mind in every season and so much more. Recent upgrades include a new furnace and A/C (2024), The open-concept main floor is designed for both comfort and entertaining, featuring oversized 18' patio doors that lead to a covered deck, perfect for family gatherings and enjoying lakeside views. The upper level offers a serene additional living space or home office, with sweeping views of the lake.Set on a beautifully landscaped lot with natural stone features, this property includes a sandy beach, private dock, hot tub, sauna, bunkie, and boathouse offering every amenity for a luxurious waterfront lifestyle.Whether you're seeking a permanent residence or a weekend escape, this peaceful retreat provides the perfect blend of elegance, nature, and serenity. (id:48303)
Ipro Realty Ltd.
1206 - 56 Lakeside Terrace
Barrie, Ontario
Brand New 2 Bedroom 2 Bathroom suite with a huge terrace overlooking water, in this desirable little lakes community. Completely upgraded. Upgraded kitchen, centre island, upgraded bathrooms. Views of the lake from from all rooms. Large additional 110 SFT of terrace space with privacy screen to enjoy sunrises and water views. AAA Tenants pls with excellent credit report, employment proof and references. Tenant Pays all utilities & tenant insurance (id:48303)
Best Advice Realty Inc.
80 Arbour Trail
Tay, Ontario
This exquisite four-season waterfront home or cottage radiates pride of ownership, showcasing meticulous attention to detail both inside and out. Enjoy all-day sunshine from the expansive wrap-around deck, as well as the sunroom and the open-concept kitchen, living, and dining areas. The private primary bedroom wing, along with three additional guest bedrooms, provides ample space for everyone at the Lakehouse. Culinary enthusiasts will adore the chef-inspired kitchen, perfect for hosting and satisfying hungry guests. A three-car/boat garage offers convenient access to a private boat launch and beach on the lakeside. The property is beautifully landscaped and exceptionally level, ensuring easy and safe access for individuals of all ages. Remember, it's a well-known fact that Georgian Bay cottage owners have the most friends! (id:48303)
RE/MAX By The Bay Brokerage
124 Brown Street
Barrie, Ontario
IMMACULATE, FINE FEATURES HOME ON LARGE MATURE LOT (49.2 x 121.4 ft), QUIET STREET IN PRIME ESTABLISHED NEIGHBOURHOOD. ALL BRICK, HARDWOOD ON MAIN LEVEL, OAK STAIRCASE, CUSTOM OAK KITCHEN W/SOFT CLOSE DRAWERS, GRANITE COUNTERTOPS, HIGH END SS APPLIANCES, GAS STOVE, CUSTOM BATHROOM VANITY, GENEROUS SIZE MASTER BDRM W/BUILT-IN ORGANIZERS IN WALK-IN CLOSET, UPGRADED TRIMS/CASINGS/DOORS,ELFS, QUALITY WINDOWS, FULLY FINISHED BASEMENT WITH REC RM OR ADDITIONAL BEDROOM/TEENAGE LIVING QUOTERS WITH LUXURY BATHROOM-DOUBLE SHOWER STALL, HUGE WALK-IN CLOSET/STORAGE..., +++ ENJOY WALKING TRAILS THRU ARDAGH BLUFFS NATURE, REC CENTER FOR SPORT ENTHUSIASTICS, SHOPPING AND COMMUTERS ROUTES NEAR-BY... WELCOME TO VIEW THIS "DOLL HOME" PRIDE TO OWN, MOVE-IN CONDITION. (id:48303)
Century 21 B.j. Roth Realty Ltd.
6385 Yonge Street
Innisfil, Ontario
Your dream awaits in Innisfil's desirable churchill area!! discover this rare prime vacant parcel (just over 1/2 acre 119ft x 218 ft) nestled in highly sought after churchill neighbourhood of Innisfil. perfectly positioned backs onto lush, private forest with picturesque views, this tranquil lot offers endless possibilities for your custom home, retreat or investment in established estate area. driveway culvert already installed, cable, telephone, gas, hydro, sewers available at lot line, zoned for residential great commuter location with access to hwy 400 (id:48303)
RE/MAX Realty Services Inc.
1341 Blackmore Street
Innisfil, Ontario
Rare Find nearly 4800 SQ. FT. of luxury Living Space! Just 5 Minutest to Simcoe Beach. 5+2 BEDROOM DETACHED HOME, 3 STORIES with a Balcony. Features 10-FOOT CEILINGS on Main, POT LIGHTS THROUGHOUT, and an OPEN-CONCEPT LIVING/FAMILY ROOM with a FIREPLACE. The designer EAT-IN KITCHEN includes STAINLESS STEEL APPLIANCES, a 5-BURNER GAS STOVE, GRANITE COUNTERS, FLOOR-TO-CEILING CABINETS, CENTER ISLAND, EXTENDED CABINETRY, BACKSPLASH, and a BREAKFAST BAR that seats 4. The BREAKFAST AREA walks out to the BACKYARD with NO REAR NEIGHBORS home backs onto an OPEN FIELD! Main floor includes a OFFICE/FAMILY ROOM and a MUDROOM/LAUNDRY ROOM. Upstairs, the PRIMARY BEDROOM offers a 5-PIECE SPA ENSUITE with FREESTANDING TUB, DOUBLE SINKS, and HIS & HERS CLOSETS. the SECOND PRIMARY has a 4-PIECE ENSUITE and WALK-IN CLOSET. all BEDROOMS are generously sized. The FINISHED WALK-OUT BASEMENT includes a REC ROOM, 2 BEDROOMS, and a 4-PIECE BATHROOM, with rough-in for a KITCHEN perfect for a future SEPARATE APARTMENT. OVERSIZED WINDOWS make the BASEMENT feel like the MAIN FLOOR. Additional features: OAK RIDGE ROOF with LIFETIME WARRANTY, SMART HOME TECH (SMART LIGHTS, SMART LOCKS), HIGH-EFFICIENCY HVAC SYSTEM, ENERGY MONITOR, EV CHARGER ROUGH-IN, 200 AMP SERVICE, WOOD DECK, THIRD FLOOR BALCONY. Close to SCHOOLS, PARKS, SHOPPING, and more ideal for MODERN FAMILY LIVING. (id:48303)
Ipro Realty Ltd.
292 Leacock Drive
Barrie, Ontario
Welcome Home!!! This 4 + 1 Bedroom Gregor Built all brick 2 storey, located next to the park is incredible! Over 2450 sq ft plus full finished walkout basement with 1 bedroom in-law apartment and separate entrance. You still have a separate recroom with fireplace in walkout basement for your enjoyment. Not to mention the walkout to your awesome inground pool, cabana, mature trees and much more! Almost all hardwood on main floor. Large eat-in kitchen with walkout to deck overlooking the spectacular backyard. Separate living room and dining room, as well as main floor family room with fireplace. Main floor laundry with inside entry from garage. . Upstairs features 4 great bedrooms. Awesome primary with beautiful views, not to mention the updated 3 piece ensuite with heated floors. All furniture in Apartment Except Bed & Stand INCLUDED; Lower level Patio table & chairs INCLUDED; Kitchen table & four chairs (not stools) included, 2 Desks in Office (not steno chairs) included. New Carpets(stairs & upstair 2 bedrooms) 2017, Hardwood Flooring in Office 2017, 16'x32' Mountain Lake Inground Pool with automated system, Robotic Cleaner & Waterfall, Aluminum Pergola on deck 2018,New Central Vac Accessories 2018, Pump House 2019, Medallion Gate 2019, New Roof 2019, New Garage Door & Opener 2021, New Furnace & A/C 2021, Renovated Laundry (new stackable W/D) & 2 pc Bathroom 2022, New Deck 2024, Extended Back Shed 2024, 200 Amp Service 2024, New heater & cell (pool) 2024, New Microwave 2025. Great commuter location! +++ (id:48303)
RE/MAX Hallmark Chay Realty
292 Leacock Drive
Barrie, Ontario
Welcome Home!!! This 4 + 1 Bedroom Gregor Built all brick 2 storey, located next to the park is incredible! Over 2450 sq ft plus full finished walkout basement with 1 bedroom in-law apartment and separate entrance. You still have a separate recroom with fireplace in walkout basement for your enjoyment. Not to mention the walkout to your awesome inground pool, cabana, mature trees and much more! Almost all hardwood on main floor. Large eat-in kitchen with walkout to deck overlooking the spectacular backyard. Separate living room and dining room, as well as main floor family room with fireplace. Main floor laundry with inside entry from garage. . Upstairs features 4 great bedrooms. Awesome primary with beautiful views, not to mention the updated 3 piece ensuite with heated floors. All furniture in Apartment Except Bed & Stand INCLUDED; Lower level Patio table & chairs INCLUDED; Kitchen table & four chairs (not stools) included, 2 Desks in Office (not steno chairs) included. New Carpets(stairs & upstair 2 bedrooms) 2017, Hardwood Flooring in Office 2017, 16'x32' Mountain Lake Inground Pool with automated system, Robotic Cleaner & Waterfall, Aluminum Pergola on deck 2018,New Central Vac Accessories 2018, Pump House 2019, Medallion Gate 2019, New Roof 2019, New Garage Door & Opener 2021, New Furnace & A/C 2021, Renovated Laundry (new stackable W/D) & 2 pc Bathroom 2022, New Deck 2024, Extended Back Shed 2024, 200 Amp Service 2024, New heater & cell (pool) 2024, New Microwave 2025. Great commuter location! +++ (id:48303)
RE/MAX Hallmark Chay Realty Brokerage
38 Summerset Drive
Barrie, Ontario
Top 5 Reasons You Will Love This Home: 1) Enchanting outdoor haven awaits with a large koi pond featuring triple waterfalls, imported Japanese koi, a 3-season solarium gazebo with hardwired electricity, and a cedar deck with Trex decking and glass railings, all nestled within a private, fully fenced backyard surrounded by mature trees and perennial gardens connected to scenic walking trails 2) Every detail radiates sophistication with solid cherry and maple hardwood floors, granite and quartz countertops, crown moulding, upgraded lighting, and custom glass shower doors, delivering both style and quality throughout 3) Spacious kitchen highlighted by stainless-steel appliances, generous cabinetry, a pantry, a breakfast bar, and a touch-sensitive faucet, while added conveniences include a second laundry room, a finished and insulated garage, and built-in cabinetry in the main level laundry 4) Stamped concrete walkway, a pristine newer driveway, and carefully maintained landscaping create an impressive curb appeal, with an inground sprinkler system and rare hosta accentuating the vibrant perennial gardens 5) Located in a tranquil, family-friendly neighbourhood nearby shopping, schools, highway access, and beautiful walking trails. 1,465 above grade sq.ft. plus a finished basement. Visit our website for more detailed information. (id:48303)
Faris Team Real Estate
124 Brown Street
Barrie, Ontario
IMMACULATE, FINE FEATURES HOME ON LARGE MATURE LOT (49.2 x 121.4 ft), QUIET STREET IN PRIME ESTABLISHED NEIGHBOURHOOD. ALL BRICK, HARDWOOD ON MAIN LEVEL, OAK STAIRCASE, CUSTOM OAK KITCHEN W/SOFT CLOSE DRAWERS, GRANITE COUNTERTOPS, HIGH END SS APPLIANCES, GAS STOVE, CUSTOM BATHROOM VANITY, GENEROUS SIZE MASTER BDRM W/BUILT-IN ORGANIZERS IN WALK-IN CLOSET, UPGRADED TRIMS/CASINGS/DOORS,ELFS, QUALITY WINDOWS, FULLY FINISHED BASEMENT WITH REC RM OR ADDITIONAL BEDROOM/TEENAGE LIVING QUOTERS WITH LUXURY BATHROOM-DOUBLE SHOWER STALL, HUGE WALK-IN CLOSET/STORAGE..., +++ ENJOY WALKING TRAILS THRU ARDAGH BLUFFS NATURE, REC CENTER FOR SPORT ENTHUSIASTICS, SHOPPING AND COMMUTERS ROUTES NEAR-BY... WELCOME TO VIEW THIS DOLL HOME PRIDE TO OWN, MOVE-IN CONDITION. (id:48303)
Century 21 B.j. Roth Realty Ltd. Brokerage
604 - 6 Toronto Street
Barrie, Ontario
Welcome to waterfront living at The Water View, located at 6 Toronto St. This stunning 1 Bedroom, 1.5 Bathroom "Sandpiper" model offers approximately 900 sq. ft. of bright and spacious living in one of Barrie's premier condo communities, perfectly situated along the beautiful shores of Kempenfelt Bay on Lake Simcoe. Experience the ultimate in convenience and comfort with indoor parking, a private locker, and a variety of exceptional amenities. Enjoy the best of Barries waterfront lifestyle with the marina, Simcoe County trails, and vibrant downtown just steps away. Plus, with easy access to the GO Train, public transit, and major commuter routes, traveling for work or leisure is a breeze. Inside, this suite boasts a sunny southern exposure, filling the open concept living space with natural light. The upgraded kitchen features elegant cabinetry and a granite breakfast bar that overlooks the spacious living and dining area, complete with beautiful hardwood floors. Step out onto the private balcony to take in the breathtaking views of Kempenfelt Bay and the city marina. The bright primary bedroom offers a relaxing retreat, featuring his and hers closets for ample storage and a Jacuzzi ensuite with a separate glass shower for added comfort and luxury. The Water View community offers a wealth of fantastic amenities, including a recently and elegantly remodelled lobby, visitor parking, a guest suite, party room, games room, indoor pool, hot tub, sauna, gym, locker room with showers, a library, and a welcoming lobby. This exceptional property combines lakeside tranquility with urban convenience, don't miss your chance to enjoy the best of both worlds! (id:48303)
Exp Realty
30 Brooks Lane
Sebright, Ontario
This fabulous and cozy retreat offers tons of charm on over 2 acres of private land with 214 feet of river frontage. Inside, you'll love the cathedral ceilings, warm wood floors and walls, and an open-concept main living space perfect for gathering with family and guests. The kitchen comes fully equipped with modern conveniences, including a dishwasher, built-in microwave, pantry space, and durable slate floors and countertops. A wood stove adds ambiance and warmth on those chilly nights, while two bedrooms, a den, and a cute kids' loft ensure there's plenty of space for everyone. Outside, you'll have lots of room to relax and entertain on the massive deck, outdoor fire pit area, or hike along the shores of the Black River. The property also features a large 24 x 16 workshop for hobbies or storage. Enjoy deep water swimming and miles of boating, plus nearby snowmobile trails for winter fun. Conveniently located just 30 minutes from Orillia, this peaceful and well-maintained home is ready for you to move in—and while you’ll love the privacy, you’ll also have the most incredible neighbours! New Bosch washer and dryer in 2023, new deck and side deck (by fire pit), new well pump in 2024, bathroom reno 2024, new bunkie (2024), new eavestroughs (2024), new wood burning fireplace (2021), new windows/blinds and front door (2022), new hot water tank (2022). (id:48303)
Coldwell Banker The Real Estate Centre Brokerage
30 Brooks Lane
Kawartha Lakes, Ontario
This fabulous and cozy retreat offers tons of charm on over 2 acres of private land with 214 feet of river frontage. Inside, you'll love the cathedral ceilings, warm wood floors and walls, and an open-concept main living space perfect for gathering with family and guests. The kitchen comes fully equipped with modern conveniences, including a dishwasher, built-in microwave, pantry space, and durable slate floors and countertops. A wood stove adds ambiance and warmth on those chilly nights, while two bedrooms, a den, and a cute kids' loft ensure there's plenty of space for everyone. Outside, you'll have lots of room to relax and entertain on the massive deck, outdoor fire pit area, or hike along the shores of the Black River. The property also features a large 24 x 16 workshop for hobbies or storage. Enjoy deep water swimming and miles of boating, plus nearby snowmobile trails for winter fun. Conveniently located just 30 minutes from Orillia, this peaceful and well-maintained home is ready for you to move in and while you'll love the privacy, you'll also have the most incredible neighbours! New Bosch washer and dryer in 2023, new deck and side deck (by fire pit), new well pump in 2024, bathroom reno 2024, new bunkie (2024), new eavestroughs (2024), new wood burning fireplace (2021), new windows/blinds and front door (2022), new hot water tank (2022). (id:48303)
Coldwell Banker The Real Estate Centre
25 George Street S
New Tecumseth, Ontario
Stunning Renovated 3-Bedroom Detached Bungalow On Expansive Lot! Discover Your Dream Home In This Tastefully Renovated 3-Bedroom Detached Bungalow, Where Over $100,000 Has Been Invested In Upgrades To Ensure Modern Comfort And Style. Nestled On One Of The Largest Lots In The Area, Measuring An Impressive 75X130 Feet, This Property Offers Ample Outdoor Space And Privacy. Step Inside To Find A Bright And Open-Concept Living And Dining Area, Featuring Contemporary Light Fixtures That Complement The Chic Design. The Main Floor Boasts Three Spacious Bedrooms And Three Bathrooms, Including A Master Suite With An Ensuite For Added Convenience. Enjoy The Luxury Of Main Floor Laundry And A Seamless Flow From The Dining Room, Which Walks Out To An Extra-Large Deck Perfect For Entertaining. The Outdoor Space Is A True Oasis, Overlooking Your Private Garden Adorned With Mature Trees, Providing Complete Seclusion From Neighbors And Evoking A Serene Cottage Lifestyle Right In The Heart Of A Developing City. The 90% Partially Finished Basement, With A Separate Entrance, Presents A Fantastic Opportunity For Rental Income, An In-Law Suite, Or Additional Living Space For A Large Family. It Features Two Bedrooms And A Full Bathroom, With Ample Room For A Third Bedroom, A Separate Kitchen (Rough-In Already Done), And A Dedicated Laundry Room (Also With Rough-In In Place). Parking Is A Breeze With Space For Up To 10 Cars And No Sidewalk Restrictions. Recent Upgrades Include Brand New Stainless Steel Appliances (2023), A New Roof (2024), New Gutters (2025) And A Natural Gas Stove With An Outdoor BBQ Line, Making This Home Truly Move-In Ready. This Property Is Waiting For Its New Owners To Add Their Personal TouchDont Miss The Opportunity To Make It Yours! Schedule A Viewing Today! (id:48303)
RE/MAX Community Realty Inc.
2214 Lozenby Street
Innisfil, Ontario
Welcome to 2214 Lozenby Street, a beautiful detached home located in the heart of Alcon as vibrant and family-friendly community. This spacious residence features 3 bedrooms and 3 bathrooms, offering a bright and open-concept layout perfect for modern living. The gourmet kitchen is designed to impress with quartz countertops, stainless steel appliances, ideal for entertaining and family gatherings. Enjoy elegant touches throughout, including hardwood flooring, 9-foot ceilings, and large windows that flood the home with natural light. The spacious primary suite includes a walk-in closet and a luxurious ensuite bath, providing a private retreat. Additional highlights include a interior access and an unspoiled basement with endless potential. Ideally situated close to schools, parks, shopping, Innisfil Beach, and the future GO Train station, this home offers both comfort and convenience in one of Innisfils most desirable neighborhoods. Don't miss the opportunity to make this stunning home yours! (id:48303)
RE/MAX President Realty
3 Pinetree Court
New Tecumseth, Ontario
Welcome home to peaceful living in Tecumseth Pines, a premier adult lifestyle community. Discover the charm of relaxed, carefree living in this beautifully maintained 2-bedroom bungalow nestled in the picturesque, tree-lined setting of Tecumseth Pines, just minutes south of Tottenham. Freshly painted in calming neutral tones and meticulously clean, this inviting home is move-in ready and designed with your comfort in mind. Enjoy the spacious primary bedroom featuring its own private ensuite with a walk-in shower, perfect for ease and accessibility. The second bedroom, bathed in natural light from an oversized window, is ideal for visiting guests, a home office, or your favourite hobby space. Convenient main floor laundry eliminates the need for stairs, offering true one-level living. The separate sunroom with a cozy gas fireplace and large windows on three sides is the perfect spot to enjoy morning coffee or unwind with a good book while soaking in peaceful views of nature. Step outside onto your maintenance-free vinyl deck and enjoy quiet moments surrounded by the serenity of the outdoors. With a built-in lawn irrigation system, even the yard takes care of itself! New in 2021, the central air conditioning and forced air gas furnace ensure year-round comfort. But the real beauty of life in Tecumseth Pines goes beyond the home itself. This vibrant adult community offers an array of amenities to enhance your lifestyle: an indoor pool, sauna, fitness room, library, billiards, darts, a woodworking shop, shuffleboard, bocce and courts for tennis and pickleball. A spacious party room hosts social events and gatherings, perfect for connecting with friendly neighbours or for your own private large family functions. Whether you're looking to downsize, simplify, or embrace a more active retirement lifestyle, this lovely bungalow offers the perfect blend of comfort, community, and convenience. Start your next chapter in a place where every day feels like a getaway. (id:48303)
RE/MAX Hallmark Chay Realty
Lot 6 Plan M157
Muskoka Lakes, Ontario
Build your dream cottage on this magnificent waterfront property. Perfectly wooded lot provides ample privacy. This waterfront property has it all! Great south western exposure, gorgeous Muskoka rocky shoreline, deep and clear water. There's a small sandy shallow area too. Features fantastic south west views across one of the widest parts of the river. The property has 470' of waterfront. On the east side of the property is a 66' road allowance providing even more space between this and the neighbouring property (will not become a road). IT MUST BE SEEN TO BE APPRECIATED! Lots of options for where to build your dream cottage. The panoramic views and cool gentle breezes are second to none. Create great family memories here, as the current family has for generations at the neighbouring property. Located near Swift Rapids, it's a 5 minute boat ride to the famous Waubic Restaurant, less than 10 min boat ride to Severn Falls, 20 minutes to the world famous Big Chute Marine Railway. Access to miles of boating on the Trent Severn Waterway, with tons of fishing and endless fun water sport activities. Property only accessible by water. (id:48303)
Sutton Group Incentive Realty Inc.
11 Oldenburg Court
Oro-Medonte, Ontario
Discover the epitome of country elegance in the coveted Braestone community, where this expansive family residence offers a serene retreat for those who cherish recreational living without compromising on luxury. Nestled on a tranquil cul-de-sac, boasting a wealth of features & upgrades that cater to a sophisticated lifestyle. The main floor is bathed in natural light, highlighting the vaulted two-story ceilings & an open floor plan that seamlessly integrates a custom kitchen equipped with kitchen appliances, a generous pantry & an inviting breakfast area. The great room, anchored by a majestic two-story stone fireplace, is framed by bespoke cabinetry, creating an ambiance of rustic grandeur ideal for family gatherings. Elegance continues on the 2nd floor, where 4 bedrooms with large windows provide serene views & ample space for relaxation. The convenience of 2 well-appointed washrooms, including a 5-piece Jack & Jill, enhances the comfort of this level. A versatile open-concept play area offers a dedicated space for children's activities, along with the added benefit of a 2nd laundry room on the 2nd floor. The lower level extends the living space with 2 additional bedrooms featuring large windows, an expansive recreation room, abundant storage & a 3-piece washroom The beauty of this home extends to its private south-facing lot, where landscaping frames an in-ground pool equipped with water features, lighting surrounded by a rod iron fence, facing a backdrop of the verdant forest. The unique community spirit is palpable, offering hiking trails, a community farm & a host of events that foster neighbourly bonds. With proximity to excellent shopping, top-rated schools, ski hills & lakes, your family will enjoy year-round activities. This property is not just a home; it's a lifestyle waiting to be embraced. (id:48303)
Century 21 Heritage Group Ltd.
197 Kennedy Avenue
Oro-Medonte, Ontario
BUILD YOUR DREAM JUST STEPS FROM LAKE SIMCOE ON THIS CLEARED 80 X 187 FT LOT! Unlock the potential of this incredible cleared residential lot just a short walk to Lake Simcoe with access to two fantastic beaches! Perfectly positioned for adventure, this property places you moments from Hawkestone Dock, the Hawkestone Yacht Club, scenic trails, and endless outdoor recreation. With Barrie and Orillia only about 15 minutes away, you can enjoy the best of both nature and city conveniences. Set on a spacious 80 x 187 ft lot offering 0.35 acres, this unique serviced property is ready for your vision with gas at the property line, electrical already available at the property, and a large private driveway in place. A dug well approximately 30-40 feet deep (not currently in working condition) and a holding tank are also on site, making this an even more exciting opportunity to create something truly special. (id:48303)
RE/MAX Hallmark Peggy Hill Group Realty
3 Duval Drive
Barrie, Ontario
Welcome to 3 Duval Drive, a beautifully updated all-brick bungalow offering over 3,000 sq ft of finished living space in the sought-after East Bayfield neighborhood. Located within walking distance to Georgian Mall, this home seamlessly combines modern upgrades with functional design. Step inside to an open-concept main floor featuring a vaulted ceiling, a cozy gas fireplace, and a stunning quartz waterfall countertop with matching backsplash in the kitchen. Recent updates include a brand-new stainless steel LG refrigerator & dishwasher, complemented by a Samsung gas oven and seating for six at the spacious quartz island. The primary bedroom serves as a serene retreat with a vaulted ceiling, dual closets, and a spa-like 4-piece ensuite boasting a freestanding soaker tub, gold fixtures, and a curbless open shower with custom porcelain and stone tiling. Two additional bedrooms, one with an accessible sliding doorway and a semi-ensuite 3-piece bath, complete the main level. The fully finished lower level expands the living space with three additional bedrooms, a large rec room, a bonus den with built-in storage, a dedicated laundry room equipped with a large-capacity LG washer & dryer, and a new 4-piece bathroom featuring a deep soaker tub. Step outside to a newly built deck in the fully fenced backyard, complemented by a large storage shed. The attached garage is prepped for a wheelchair lift or ramp, making this home ideal for accessibility needs. Don't miss this opportunity to own a move-in-ready bungalow in a prime location! (id:48303)
RE/MAX Hallmark Chay Realty
9 Durham Avenue W
Barrie, Ontario
Welcome to the massive brand new traditional 2- storey townhouse that will elevate your living. Comes with its exquisite separate great room, separate dining area and huge kitchen with separate breakfast area. Engineered hardwood on the main level and common areas and premium quality broadloom in all bedrooms, smooth counter tops, and stainless steel appliances. Upper level offers 3 spacious bedrooms with extensive windows, bringing natural light all day long, and easy access to laundry located on the same floor. Spacious master bedroom with Ensuite bathroom and spacious walk-in closet. Ample amount of storage space in the basement. 2 parking spots (including garage). This house offers very convenience at your door steps as its 4 mins to South Barrie GO station, 7 mins to Costco, high-rated schools, near beaches, attractions, highways, shopping, plazas, recreational center and so much more. A must see, never lived-in property that offers Barrie's best possible living! The current Tenant is willing to extend the lease for another year, if possible. Please provide atleast 3-4 hrs notice prior to booking the showing. (id:48303)
Ipro Realty Ltd
B40440 Shore Road
Brock, Ontario
Lake Simcoe Thorah Island Retreat Just A Short Boat Ride From Beaverton Harbour. Escape The Hustle And Bustle With This Private 81-Acre Parcel C/W Mixed Bush, Walking Trails And Over 200 Ft. Of Weed Free Rocky Shoreline. Open Concept Kitchen/Dining/Living Area With Loads Of Natural Light, Sky Lights, Centre Island, Wood Fireplace And Large Picture Windows For Great View Of The Lake. Newer Wood Stove. Huge Wrap-A-Round Deck, Detached 1.5 Car Garage, Steel Roof Installed On Cottage And Garage May 2022. Fire Pit At The Shoreline. Transferable Forestry Management Program In Place. Located Approx. 3 Miles Or 10 Min Boat Ride From Beaverton Harbour. This Property Is Accessible By Boat Only & Note There Is Currently No Dock Installed on property. (id:48303)
RE/MAX Country Lakes Realty Inc.
8078 Highway No.9
New Tecumseth, Ontario
49.85 Acres, Huge Frontage 682.83 Ft Directly On HWY 9 across the King City & Caledon City! Fabulous Custom Built Chalet Raised Bungalow On aprx 50 Acres with Clean Flat Land & Municipal Gas, Large Inground Swimming Pool w/Salt Water System & w/Brand New Lining(2024), Brand New Roof (2023), Brand New Ash Driveway (2024), Large Terrace Deck For Summer Bbq, Rec And Game Rooms, Sweden Wood Sauna And Whirlpool, Snowmobiling, Additional Large Building Workshop 20X30. This Home Boasts Floor To Ceiling FirePlaces, Brazilian Cherry Hardwood Thru Main Floor, Cathedral Ceilings, Granite Countertop. (id:48303)
RE/MAX Millennium Real Estate
308 - 58 Lakeside Terrace
Barrie, Ontario
Step into this bright, east-facing 2-bedroom, 2-bathroom condo that blends modern style with everyday comfort. The open-concept layout is complemented by large windows that flood the space with natural light, creating a warm and inviting atmosphere. Enjoy sleek laminate flooring throughout and a contemporary kitchen featuring stainless steel appliances and a functional island ideal for cooking and entertaining. The spacious primary bedroom is complete with a 3-piece ensuite bathroom for added comfort and convenience. A second bedroom and 4-piece bathroom provide flexibility for guests, family, or a home office setup. Residents enjoy access to a wide array of top-tier building amenities, including a rooftop terrace with breathtaking lake views, BBQ areas, a party room, gym, pool table room, pet spa, and a guest suite for overnight visitors. Set in a vibrant, well-connected neighbourhood, you're just a short walk from North Barrie Crossing Shopping Centre and Georgian College, with quick access to Hwy 400. Minutes from restaurants, schools, Little Lake Medical Center, and Barrie Regional Hospital, this condo offers the perfect blend of location, lifestyle, and livability. (id:48303)
RE/MAX Hallmark Chay Realty
301 - 185 Dunlop Street E
Barrie, Ontario
Experience the Height of Waterfront Luxury in Downtown BarrieWelcome to one of the most exclusive residences on the shores of Kempenfelt Bay, a rare opportunity to own a 1,857 sq. ft corner suite in one of Barries most prestigious buildings. With uninterrupted panoramic views of the lake and city skyline through floor-to-ceiling windows along the south and west walls, this 2-bedroom + den home offers a lifestyle of elegance, comfort, and convenience.Step into the beautifully designed gourmet kitchen, featuring 9-foot ceilings, built-in stainless steel appliances, a large island perfect for entertaining, and custom finishes throughout. Electric blinds allow effortless light control as you enjoy ever-changing vistas of the waterfront and vibrant city life. The spacious primary suite includes walk-through his & hers closets and a spa-like ensuite with double sinks, a walk-in glass shower, and a deep soaker tub. Direct access to the balcony from both the bedroom and living area allows you to fully take in the waterfront atmosphere morning to night.This thoughtfully designed residence also includes same-level side-by-side double parking, a nearby storage locker, and bike storagea rare and convenient find in condo living.As part of one of Barries finest buildings, youll enjoy an exceptional list of amenities: a fully equipped fitness centre, spa, sauna, and steam room; two rooftop terraces with BBQs; guest suites for visiting family or friends; a beautifully curated library, and a stylish party room for entertaining. Outdoor enthusiasts will appreciate private docks, kayaks, and paddle boards, while pet owners will love the convenience of the dog wash station.Vacant and available mid-June, this suite offers a rare blend of location, luxury, and lifestyle. Whether you're downsizing, retiring in style, or seeking an exceptional waterfront retreat, this is a home you don't want to miss.Welcome to the most beautiful condos in Barrie. (id:48303)
Century 21 B.j. Roth Realty Ltd.
28 Dekker Street
Adjala-Tosorontio, Ontario
Spacious & Stylish Raised Bungalow Ideal for Families or Multi-Generational Living. Welcome to this beautifully updated raised bungalow, offering a generous 3,600 sq. ft. of total living space designed for comfort, flexibility, and modern family living. This home easily adapts to your lifestyle with a finished lower level perfect for guests, in-laws, or teens. Step inside to discover an open-concept main floor featuring gleaming hardwood floors, a bright modern kitchen with quartz countertops, and seamless access to a back deck ideal for entertaining or simply unwinding while overlooking the pool and spacious, fenced yard. Whether kids, grandkids, or pets, there's room for everyone to play and relax. Upstairs, you'll find three generous bedrooms, three full bathrooms, and two cozy gas fireplaces, while the lower level adds a fourth bedroom, lots of inviting spaces to gather and unwind. The 2-car garage with inside access adds convenience and practicality. Whether upsizing, welcoming extended family, or seeking more space to spread out, this thoughtfully designed home checks all the boxes for comfort, functionality, and lifestyle. (id:48303)
Coldwell Banker Ronan Realty
28 Golfdale Road
Barrie, Ontario
Immaculate Freehold Townhouse Has 3 Generous Sized Bedrooms, 3 Baths & Finished Basement W/ Kitchen, Bedroom, Bathroom. Many Updates: Freshly Painted, Kitchen W/Granite Counters, New Flooring, Light Fixtures, Switches & Trim. Inside Access To Garage W/ Loft & Opener. Shingles 2019. Quick Closing Available. Walking Distance To Amenities & Quick Hwy Access. 10+ (id:48303)
Right At Home Realty
902 - 39 Mary Street
Barrie, Ontario
An incredible opportunity to lease the brand new apartment in the heart of downtown Barrie. This corner suite exposes NW and brings you tons of natural light into the unit through the oversized windows. The building features magnificent location next to the Barrie transit station. This unit comes with 1 covered parking. All basic appliances are included. Common elements include exercise room, BBQ, pool, 24 hr secured entry and many more. Utilities are extra. Book your showing today and call this beautiful nest as your home. (id:48303)
Homelife Silvercity Realty Inc.
712 - 75 Ellen Street
Barrie, Ontario
This charming one bedroom condo offers the perfect blend of comfort, convenience, and breathtaking views. Located by the beautiful shores of Kempenfelt Bay, this property is an ideal retreat for nature lovers and city dwellers alike. This delightful condo boasts an open and airy floor plan, designed to maximize natural light and showcase the stunning lake views. The well-appointed bedroom features large windows that offer serene lake views and a generous closet for storage with a walk through to the 4 piece bathroom. Step out onto your private balcony to enjoy a cup of coffee while taking in the breathtaking scenery. For added convenience, the condo includes a washer and dryer, making laundry day a breeze. As part of a well-maintained and friendly community, residents have access to a variety of amenities that enhance the quality of life: swimming pool, hot tub, sauna, gym, party room with kitchenette, billiards room and more. Conveniently located, this condo offers easy access to a variety of restaurants, Go Train, walking trails and shopping to name a few. This one-bedroom condo is more than just a place to live - it's a lifestyle. Unit is now vacant and Seller is motivated to sell. (id:48303)
Sutton Group Incentive Realty Inc.
992 Green Street
Innisfil, Ontario
Beautiful 4 Bedroom Detach Home For Sale. This Home Comes With 9 Ceilings On The Main Floor, Stained Oak Hardwood Floors Throughout Main Floor, Direct Gas Fireplace, Stainless Steel Appliances, Double Car Garage, Master Retreat Offers Large Walk In Closet And Ensuite Bath With Soaker Tub. This Property Is Fenced. This Home Is Great For Extended Family Living Or Rental Potential. Plenty Of Upgrades With This House. Don't Miss Out On Making This Charming House Your New Home. This Property Is Close To Schools, Parks, Trails And All Amenities. (id:48303)
Homelife/miracle Realty Ltd
Lower - 114 Franklin Trail
Barrie, Ontario
Newer Modern 1 Bed 1 Bath Lower Level Of Detached House Available Immediately For Rent. Bright And Spacious Unit. Separate Laundry Ensuite. Separate Side Entrance. **EXTRAS** Pictures are from prior to tenant (id:48303)
Sam Mcdadi Real Estate Inc.
1261 Stevens Road
Innisfil, Ontario
Beautiful 2-Year-Old Detached Home with 3 Bedrooms, 3 Bathrooms, and a Double Car Garage in a High-Demand Area of Innisfil. Just a 4-minute drive to Belle Air Beach and close to Lake Simcoe Public School. Features 9' ceilings on the main floor, a spacious kitchen with quartz countertops and stainless steel appliances, a primary bedroom with a 4-piece ensuite and walk in closet, plus convenient second-floor laundry. Basement not included. (id:48303)
RE/MAX Gold Realty Inc.
197 Kennedy Avenue
Oro-Medonte, Ontario
BUILD YOUR DREAM JUST STEPS FROM LAKE SIMCOE ON THIS CLEARED 80 X 187 FT LOT! Unlock the potential of this incredible cleared residential lot just a short walk to Lake Simcoe with access to two fantastic beaches! Perfectly positioned for adventure, this property places you moments from Hawkestone Dock, the Hawkestone Yacht Club, scenic trails, and endless outdoor recreation. With Barrie and Orillia only about 15 minutes away, you can enjoy the best of both nature and city conveniences. Set on a spacious 80 x 187 ft lot offering 0.35 acres, this unique serviced property is ready for your vision with gas at the property line, electrical already available at the property, and a large private driveway in place. A dug well approximately 30-40 feet deep (not currently in working condition) and a holding tank are also on site, making this an even more exciting opportunity to create something truly special. (id:48303)
RE/MAX Hallmark Peggy Hill Group Realty Brokerage
3066 West Service Road
Tay, Ontario
TURN YOUR VISION INTO A REALITY & CREATE A MASTERPIECE ON THIS SCENIC, NEARLY 40-ACRE PARCEL OF VACANT LAND! Welcome to 3066 West Service Road, a rare opportunity to own nearly 40 acres of prime vacant land just south of Port Severn. Boasting over 800 ft of exposure to Highway 400, this incredible parcel offers unparalleled visibility and accessibility for your visionary projects. Whether you're dreaming of a commercial venture, residential, or mixed-use masterpiece, this land offers boundless possibilities. With potential to subdivide into multiple lots, savvy investors and developers can maximize its value while meeting the growing demand for innovative spaces. Nestled in a location that balances natural beauty with connectivity, this scenic property is ideal for those seeking a tranquil yet strategically positioned site. Embrace the freedom to bring your dream project to life on this picturesque canvas, an exceptional opportunity with boundless potential. (id:48303)
RE/MAX Hallmark Peggy Hill Group Realty
2678 25th Side Road
Innisfil, Ontario
A rare opportunity to live and build in beautiful Innisfil Beach. This oversized lot of 50 X 200 feet with and approximate 700 sq ft bungalow frame features so much potential. Enjoy the possibilities of Simcoe County grant of a secondary suite program with no development charges. Located walking distance from many amenities and the fantastic Lake Simcoe. (id:48303)
Century 21 Leading Edge Realty Inc.
22 - 100 Laguna Parkway
Ramara, Ontario
Welcome to this unique, completely renovated townhome with your own private docking, upper sundeck o/l the water. 3 Bed, 4 bath , open concept kitchen for you entertaining delight. Boat access to main channel to Lake Simcoe in minutes! West view for spectacular sunsets. Marina, private beaches and The Trent Waterway are just part of what we offer in Lagoon City. Swimming, boating, fishing, ice fishing and so much more to list. **EXTRAS** All new renovations just completed top to bottom and never lived in! (id:48303)
RE/MAX Country Lakes Realty Inc.
3066 West Service Road
Waubaushene, Ontario
TURN YOUR VISION INTO A REALITY & CREATE A MASTERPIECE ON THIS SCENIC, NEARLY 40-ACRE PARCEL OF VACANT LAND! Welcome to 3066 West Service Road, a rare opportunity to own nearly 40 acres of prime vacant land just south of Port Severn. Boasting over 800 ft of exposure to Highway 400, this incredible parcel offers unparalleled visibility and accessibility for your visionary projects. Whether you're dreaming of a commercial venture, residential, or mixed-use masterpiece, this land offers boundless possibilities. With potential to subdivide into multiple lots, savvy investors and developers can maximize its value while meeting the growing demand for innovative spaces. Nestled in a location that balances natural beauty with connectivity, this scenic property is ideal for those seeking a tranquil yet strategically positioned site. Embrace the freedom to bring your dream project to life on this picturesque canvas, an exceptional opportunity with boundless potential. (id:48303)
RE/MAX Hallmark Peggy Hill Group Realty Brokerage
3 Mccurdy Drive
Tottenham, Ontario
The Perfect Family Home Awaits! Step into this spacious and beautifully designed detached 3 bedroom home + den/bedroom, ideal for a growing family. From the moment you enter, you’ll be impressed by the open-concept layout and vaulted ceilings that create a sense of light and space throughout. The kitchen flows seamlessly into the family room, making it easy to stay connected while preparing meals or entertaining. Just off the kitchen, step out onto your private deck and enjoy a fully fenced backyard – perfect for outdoor dining, kids’ playtime, or relaxing evenings around a fire pit. Upstairs, the large primary bedroom offers a true retreat, complete with a private balcony – the perfect spot to unwind with your favourite beverage or book. The primary suite also includes a walk-in closet and private ensuite for ultimate comfort. The finished basement adds even more versatility, featuring an additional room/den, space for a game room, home theatre, storage or whatever your family needs. Located in a quiet, family-friendly neighbourhood in a charming small town, this home is within walking distance to schools, parks, shops, and more. 3 McCurdy Drive is more than just a house – it’s a blank canvas ready for you to create lasting memories and build your dream lifestyle. (id:48303)
RE/MAX Real Estate Centre Inc.


