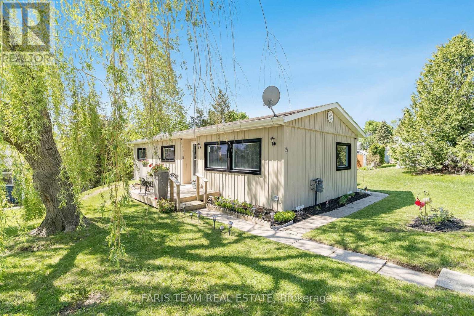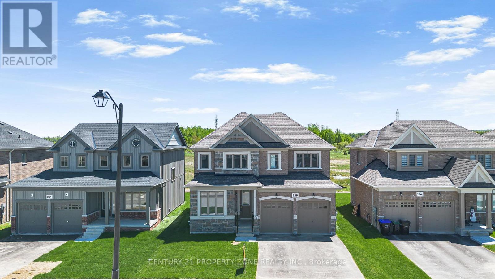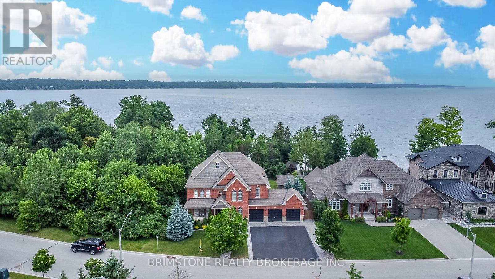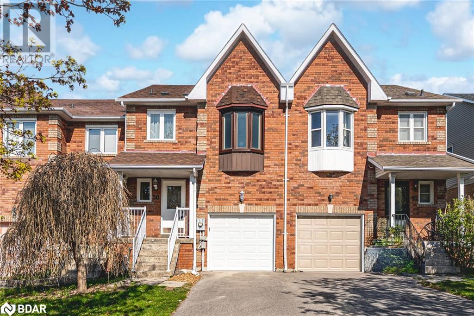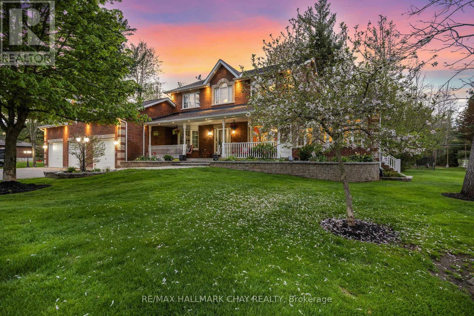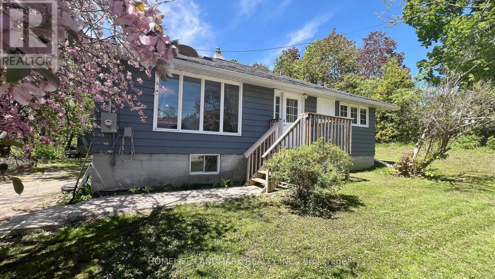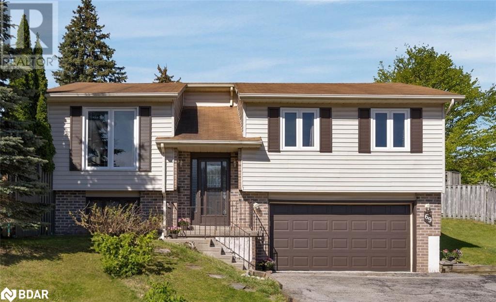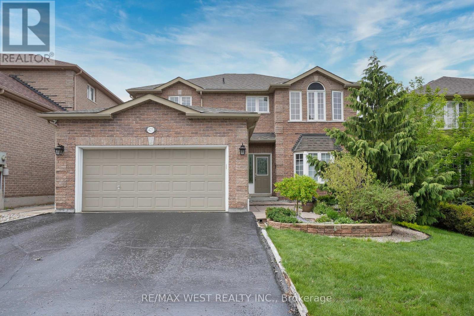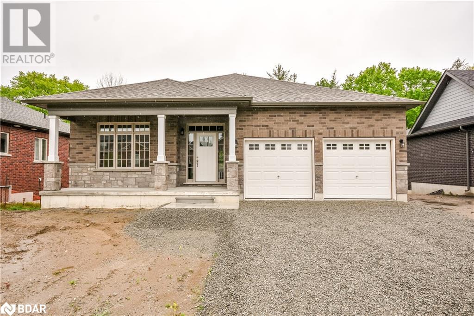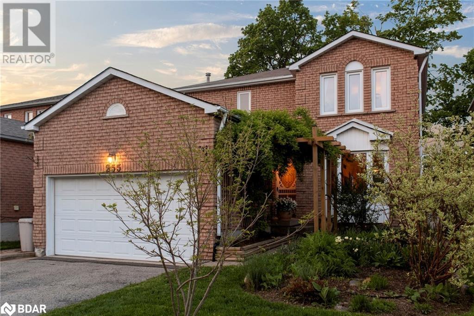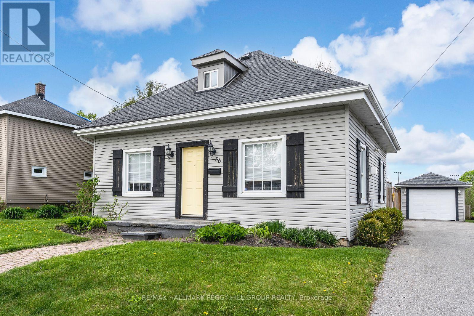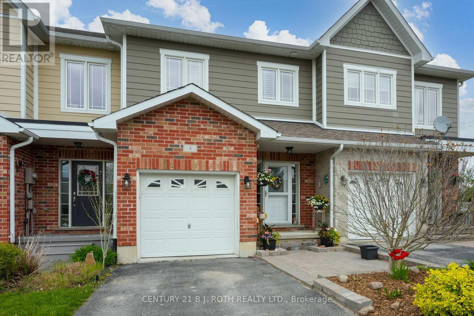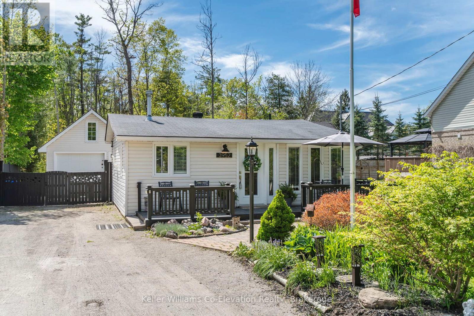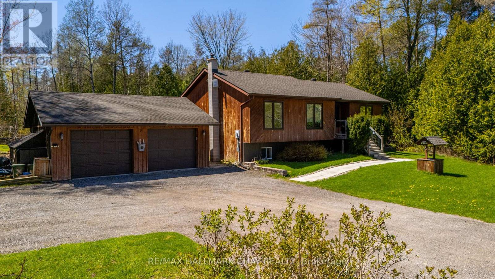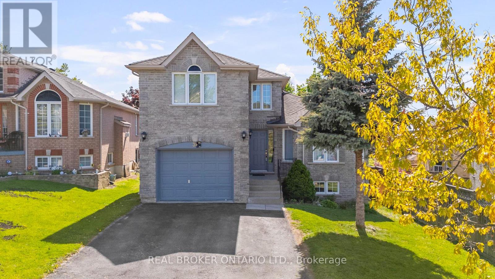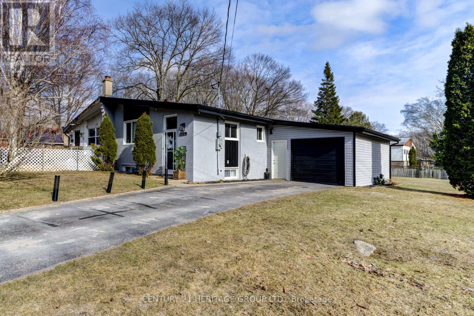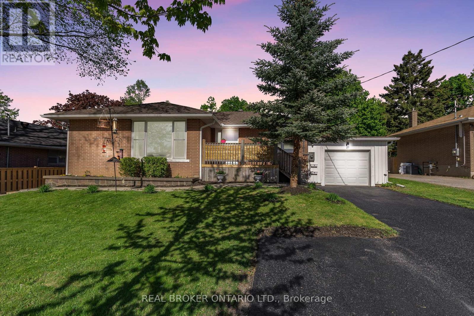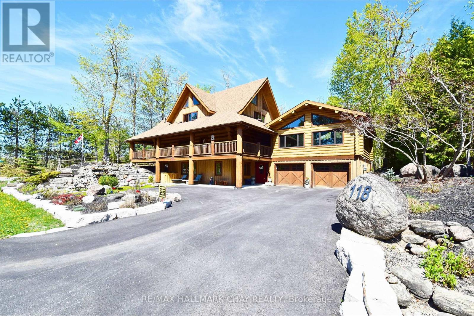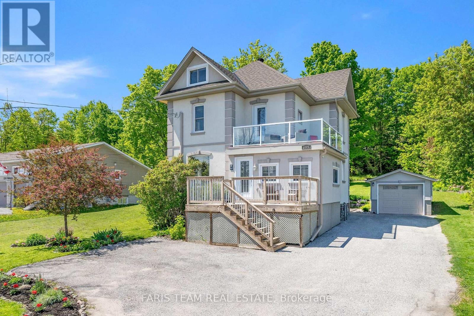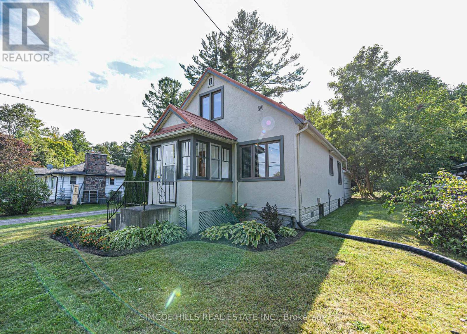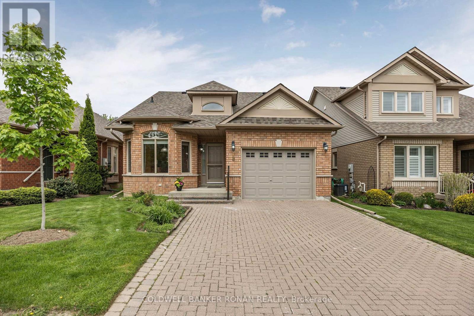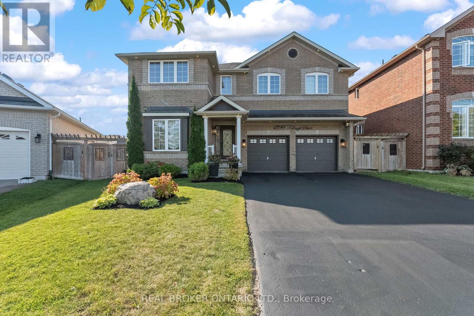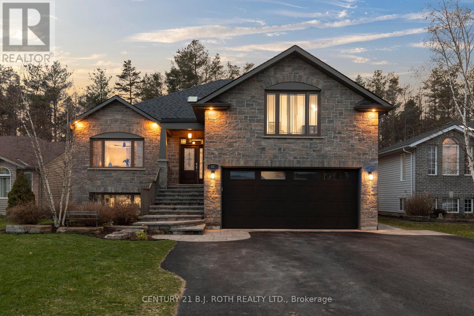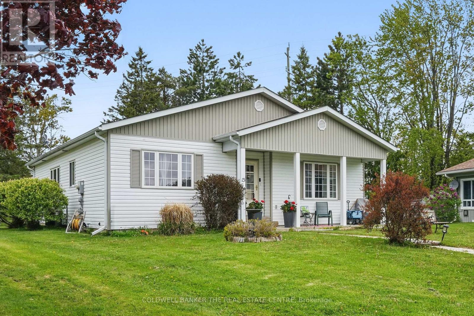21 Hawthorne Drive
Innisfil, Ontario
Top 5 Reasons You Will Love This Home: 1) Step inside this beautifully updated and move-in ready home featuring fresh neutral paint, new vinyl flooring in the foyer, kitchen, and bathroom, plush newer carpet, and new awning windows throughout the home providing bright natural light 2) Thoughtful modern upgrades include a brand-new furnace (2022), updated top quality windows (2024), updated insulation, durable vinyl exterior siding, new drywall, and a stylish new front door 3) Well-appointed bathroom completed with a barn door and coat closet boasting a sleek walk-in shower, along with three well-sized bedrooms 4) Enjoy an incredible array of community amenities, including access to two heated saltwater pools, shuffleboard courts, a woodshop, a fitness facility, pickleball courts, bingo nights, lawn bowling, and a variety of engaging community events 5) Ideally located just minutes from grocery stores, restaurants, and stunning beaches. 899 above grade sq.ft. Visit our website for more detailed information. (id:48303)
Faris Team Real Estate
51 Heather Street
Barrie, Ontario
Welcome to this beautifully updated raised bungalow in Barrie's sought-after Sunnidale area. Featuring 3 bedrooms including high end ceiling fans and a newly renovated full bath, this home has thoughtful upgrades throughout. Enjoy peace of mind with a new roof, furnace, air conditioner, electrical, new lighting throughout and basement windows. Inside, you'll find new hardwood and cork flooring, a refreshed stairwell with modern railings, and custom ceramic tile entry. The kitchen has updated baseboards and a walk out to a raised deck. Outside, the newly built shed sits on a concrete pad. The basement includes a blank canvas room and a walkout to the garage offering excellent potential for an in-law suite. The expanded double driveway is framed by elegant limestone retaining walls, stairs and entranceway. The private yard backs onto Riverwood Park. Located in a welcoming friendly neighborhood & close to all amenities - shopping, parks, schools, HWY access & more! (id:48303)
Century 21 B.j. Roth Realty Ltd.
3 - 561 Tiny Beaches Road S
Tiny, Ontario
Renovated Studio Just Steps from Georgian Bay This bright, open-concept studio has been recently updated and offers a smart, efficient layout with modern finishes throughout. Large windows bring in plenty of natural light, making the space feel open and inviting. Enjoy the convenience of nearby amenities and the added bonus of beach access just steps from your door. Whether you're looking for a full-time residence or a weekend retreat, this location offers the best of both comfort and lifestyle. Move-in ready and easy to show schedule your viewing today. (id:48303)
Exit Realty True North
20 Parisian Crescent
Barrie, Ontario
Stunning 3+1-bedroom, 3-bathroom all-brick home with 2,590 sqft above ground, built in 2007,featuring a finished basement in Barrie's highly desirable South End!Step into elegance with 9-foot ceilings and gleaming hardwood floors on the main level. The spacious open-concept kitchen features granite countertops, a breakfast bar, and a walk-out to a private backyard perfect for entertaining. Enjoy cozy evenings in the family room with a gas fireplace, and host guests in style in the formal dining room. A separate den or home office provides excellent work-from-home potential. The laundry/mudroom offers a convenient inside entry from the garage.Upstairs, the primary bedroom impresses with a large walk-in closet and a luxurious 5-pieceEnsuite bathroom. The fully finished basement expands your living space, featuring a recreation room and a fourth bedroom. The framing for the rough-in of the basement bathroom has been completed. You can enjoy year-round relaxation in your private hot tub, which is sheltered by a pergola. Located just minutes away from top-rated schools, scenic trails, shopping, the hospital, parks,places of worship, the GO Train, and a golf course, this home truly has it all. (id:48303)
Royal Canadian Realty Brokers Inc
65 Gore Drive
Barrie, Ontario
Welcome to this meticulously maintained home nestled in the heart of Barrie's sought-after Ardagh neighbourhood - perfectly designed for family living. Inside, you will find a fresh, modern decor and a spacious open-concept layout ideal for everyday life and entertaining. The bright and airy living room flows into the updated kitchen, featuring newer appliances and a convenient walkout to the expansive, pie-shaped backyard... over 60 feet wide at the rear! A generous patio space invites outdoor fun and relaxation. The home boasts 3 large bedrooms, including a primary with walk-in closet, and a finished basement offering a rec room, 3-piece bath, and utility room. The oversized single garage is insulated and drywalled, providing space for both your vehicle and storage needs. Walk to both public and Catholic elementary schools, and enjoy easy highway access for commuting. This move-in ready gem is an ideal step up for growing families or first-time buyers seeking space, comfort, and community. (id:48303)
Royal LePage First Contact Realty
50 Brucker Road
Barrie, Ontario
FAMILY-FRIENDLY TOWNHOME IN A WALKABLE LOCATION WITH MODERN UPDATES & ROOM TO GROW! This inviting 2-storey townhome is set in Barrie's Holly neighbourhood, known for its strong community vibe, access to nature, and everyday convenience. With Ardagh Bluffs practically at your doorstep, plus walkable access to schools, parks, shopping, and the Peggy Hill Team Community Centre, everything you need is close to home. Commuters will love the quick connection to Highway 400, while the charming brick exterior, covered front porch, private driveway, and attached garage with automatic door opener add delightful curb appeal. Set on a 113-foot deep lot, the home offers a fully fenced backyard with a spacious deck, perfect for summer get-togethers, outdoor play, or just soaking up the sunshine. Inside, fresh creamy white paint and neutral-toned laminate flooring set the tone across a sunlit, open-concept main floor. The kitchen flows effortlessly into the dining and living spaces and opens right out to the backyard. Upstairs, you'll find three comfortable bedrooms, including a generous primary with a bay window nook, double closet, and a 4-piece ensuite featuring a soaker tub and separate shower. A 4-piece main bathroom serves the additional bedrooms, while a powder room on the main floor adds everyday convenience. Updated windows offer peace of mind, and the unfinished basement gives you the freedom to expand, customize, or create your dream space. Whether you're planting roots or planning your next chapter, this Holly gem delivers the space, setting, and lifestyle to make it all happen! (id:48303)
RE/MAX Hallmark Peggy Hill Group Realty
259 Duncan Street
Clearview, Ontario
Some may say this is "A Must-See Home in Stayner and Even More Stunning in Person! This spacious & stylish Four bedroom executive home in the south end of Stayner! This home offers plenty of living space for your family and guests to enjoy. A perfect blend of elegance, comfort, and versatility. Ideal for growing families, Inside you will walk into an open concept kitchen with quartz countertops, breakfast bar and and built inn stainless steel appliances. Dining and living room are bright and open to the kitchen for your family gatherings. A cozy family room electric fireplace, and a walkout to a Beautiful backyard with a no neighbourhood at the back. The luxurious primary suite boasts a 5-piece ensuite and freestanding tub and a spacious walk-in closets in all the bedrooms. Enjoy High ceiling in the Basement and separate entrance by the builder. The photos don't do it justice come see for yourself!" (id:48303)
Century 21 Property Zone Realty Inc.
31 Plunkett Court
Barrie, Ontario
WATERFRONT LUXURY ON LAKE SIMCOE! This stunning custom-built home in the exclusive Tollendal community, offering 83 ft of private shoreline and an acre of landscaped beauty. Enjoy a lakeside lifestyle with a composite deck, patio, pavilion with water hookup, powered storage building, and steel dock. Inside features include hardwood floors, crown moulding, California shutters, a gourmet kitchen with granite & built-ins, and a cozy family room with gas fireplace. The upper level boasts a luxurious primary suite with lake views, plus 4 additional bedrooms and Jack-and-Jill baths. The fully finished basement adds 1,700+ sq ft with a rec room, 6th bedroom with ensuite, and bonus room perfect for in-laws or extended family. A rare chance to own a private retreat on Lake Simcoe! (id:48303)
Brimstone Realty Brokerage Inc.
30 Plunkett Court
Barrie, Ontario
WATERFRONT LUXURY ON LAKE SIMCOE! This stunning custom-built home in the exclusive Tollendal community, offering 83 ft of private shoreline and an acre of landscaped beauty. Enjoy a lakeside lifestyle with a composite deck, patio, pavilion with water hookup, powered storage building, and steel dock. Inside features include hardwood floors, crown moulding, California shutters, a gourmet kitchen with granite & built-ins, and a cozy family room with gas fireplace. The upper level boasts a luxurious primary suite with lake views, plus 4 additional bedrooms and Jack-and-Jill baths. The fully finished basement adds 1,700+ sq ft with a rec room, 6th bedroom with ensuite, and bonus room perfect for in-laws or extended family. A rare chance to own a private retreat on Lake Simcoe! (id:48303)
Brimstone Realty Brokerage Inc.
50 Brucker Road
Barrie, Ontario
FAMILY-FRIENDLY TOWNHOME IN A WALKABLE LOCATION WITH MODERN UPDATES & ROOM TO GROW! This inviting 2-storey townhome is set in Barrie's Holly neighbourhood, known for its strong community vibe, access to nature, and everyday convenience. With Ardagh Bluffs practically at your doorstep, plus walkable access to schools, parks, shopping, and the Peggy Hill Team Community Centre, everything you need is close to home. Commuters will love the quick connection to Highway 400, while the charming brick exterior, covered front porch, private driveway, and attached garage with automatic door opener add delightful curb appeal. Set on a 113-foot deep lot, the home offers a fully fenced backyard with a spacious deck, perfect for summer get-togethers, outdoor play, or just soaking up the sunshine. Inside, fresh creamy white paint and neutral-toned laminate flooring set the tone across a sunlit, open-concept main floor. The kitchen flows effortlessly into the dining and living spaces and opens right out to the backyard. Upstairs, you'll find three comfortable bedrooms, including a generous primary with a bay window nook, double closet, and a 4-piece ensuite featuring a soaker tub and separate shower. A 4-piece main bathroom serves the additional bedrooms, while a powder room on the main floor adds everyday convenience. Updated windows offer peace of mind, and the unfinished basement gives you the freedom to expand, customize, or create your dream space. Whether you're planting roots or planning your next chapter, this Holly gem delivers the space, setting, and lifestyle to make it all happen! (id:48303)
RE/MAX Hallmark Peggy Hill Group Realty Brokerage
41 Cindy Lane
Adjala-Tosorontio, Ontario
Dreaming of Space & Golf Course Views? This is It! Located in the prestigious highly sought after Silver Brooke Estates, You've found your next home with room to breathe. This gorgeous home boasts 4 bedrooms plus a bonus 2 (perfect for a home office, playroom, home gym or guest space!), and 4 bathrooms so no more morning bathroom battles! With over 4,500 sq/ft of impeccably finished living space, there's plenty of space for everyone to spread out and really live. Multiple options for living space on the main and lower levels for the family as well as an oversized 3 car garage translates to ample room for everyone and everything! As you look around the main floor, you will see beautifully rich hardwood flooring, soaring 9-foot ceilings, crown molding, extra large baseboard with wainscoting throughout the main floor and stairway leading towards the second floor. The kitchen is warm and welcoming, featuring quartz countertops, solid wood cabinetry, that will inspire any home chef. And the location? Amazing! It sits on a beautiful estate-sized lot, has privacy and no neighbors to the front and it backs right up to the golf course! Imagine sipping your morning coffee with that view. The in-ground sprinkler system helps to keep the property looking green and lush and helps bring the colorful vibrant gardens to life. Outdoor also features a screened in gazebo, a firepit to enjoy campfires with friends, sports cage, composite deck and many out buildings to keep everything in order. This home is protected at all times with a Generac full home stand-by generator, includes high speed fibre internet and is move-in ready. We're talking serious relaxation vibes with a dedicated sunroom the perfect spot to curl up with a book or work from home, no matter the weather. Honestly, this isn't just a house, its a home waiting to be filled with memories. If you're looking for space, comfort, and a little slice of paradise, you need to check this one out!. (id:48303)
RE/MAX Hallmark Chay Realty
688 7th Line S
Oro-Medonte, Ontario
Charming Bungalow on 2.6+ Acres in Oro Station, Country living close to Lake Simcoe! Welcome to this delightful detached bungalow nestled on a generous 2.62-acre lot in peaceful Oro Station. This move-in ready home offers the perfect blend of country charm and modern convenience, just 15 minutes from both Barrie and Orillia. Step inside to a sun-filled, spacious living room ideal for relaxing or entertaining. The bright, open-concept kitchen and dining area provide ample space for family meals and gatherings. With 3 generously sized bedrooms and a 4-piece bath, there's room for everyone. Vinyl flooring flows throughout the home, adding durability and easy maintenance. The highlight of this property is the incredible backyard oasis. Over 2 acres of mature trees and lush greenery create a peaceful, private retreat ideal for enjoying nature, gardening, or simply relaxing in your own quiet sanctuary. Imagine waking up to the gentle sound of birdsong each morning, sipping coffee on your deck (built in 2021), stargazing at night, summer BBQ or letting the kids and pets roam free, this expansive outdoor space is a rare gem. And the location? Even better. You are just a 2-minute drive to the beach on Lake Simcoe, and close to ski resorts, golf courses, trails and local farms making this the ultimate year-round getaway. Long driveway with parking for 6 vehicles. Quick highway access for commuters and weekend getaways. This property is perfect for nature lovers, outdoor enthusiasts, or anyone seeking a peaceful lifestyle with room to breathe, or a peaceful country escape close to amenities, this Oro Station gem has it all!. Don't miss this one-of-a-kind opportunity in the heart of Oro Station! (id:48303)
Homelife Landmark Realty Inc.
69 Mcconkey Place
Barrie, Ontario
Wonderful family home on a Quiet Cul-de-Sac. Bright 3 bedroom raised bungalow in desirable Allandale. NEW FURNACE. Great opportunity to own a multigenerational home or is easily transformed into a dual income rental property!! Finished Basement with Kitchenette, Entrance Directly into Basement from the Garage. Oversized driveway to accommodate multiple vehicles. Two side yards providing separate outdoor space. Central AC and Gas Fireplace. Located close to Barrie's Waterfront, GO Station and HWY 400. Walking Distance to top-rated schools, parks, Rec Centre and amenities. Don't miss out on this HIDDEN GEM!!! (id:48303)
Keller Williams Experience Realty
69 Mcconkey Place
Barrie, Ontario
Wonderful family home on a Quiet Cul-de-Sac. Bright 3 bedroom raised bungalow in desirable Allandale. NEW FURNACE. Great opportunity to own a multigenerational home or is easily transformed into a dual income rental property!! Finished Basement with Kitchenette, Entrance Directly into Basement from the Garage. Oversized driveway to accommodate multiple vehicles. Two side yards providing separate outdoor space. Central AC and Gas Fireplace. Located close to Barrie's Waterfront, GO Station and HWY 400. Walking Distance to top-rated schools, parks, Rec Centre and amenities. Don't miss out on this HIDDEN GEM!!! (id:48303)
Keller Williams Experience Realty Brokerage
105 Eccles Street N
Barrie, Ontario
Welcome to this tastefully updated all brick raised bungalow. This bright home is ready for a new family. With 2 good size bedrooms on the main floor and a 3rd on the lower level there is plenty of room for guests. This home boasts a large yard 90ft frontage and 106ft deep. The large eat in kitchen has plenty of cupboards plus a pantry and double sinks overlooking your fenced backyard - great for watching children and pets play - plus the kitchen has a pocket door entering the dining room. There is a back door from the kitchen leading to the backyard...plus a convenient walk in from the garage to the lower rec room. The main bathroom was renovated in neutral colours allowing for your own decoration taste. The 3 pc bathroom in the basement was renovated with new toilet sink and flooring. Oh don't forget the corner gas fireplace in the rec room great for cozying up with your family for movie night and pop corn. The good size front deck (which has been mostly renovated) ads to outdoor entertainment space. This home also boasts new vinyl flooring (including basement bedroom and bathroom), new furnace (April 2025), new laundry sink, many new lights and ceiling fan / door handles / light switches / electrical outlets / front door glass insert / freshly painted throughout / garage coach light. All windows have been professionally cleaned. The basement also has a cold room and an area that was a workshop. This fenced backyard is deceiving as the yard is actually 90 feet wide to which extends past the fence and up to the top of the hill and over about 2 feet into which looks like the neighbours yard because of the lined trees (ask realtor to show you). Lovely quiet dead end street within walking distance to all amenities, only 15 min walk to the waterfront, 6 min drive to HWY 400, 8 min drive to Georgian College and Hospital. This is the perfect home to start a family or downsize. (id:48303)
RE/MAX Crosstown Realty Inc. Brokerage
423 Mapleton Avenue
Barrie, Ontario
Welcome to your new home! Where comfort, space, and convenience come together perfectly. This beautifully maintained property offers four generously sized bedrooms, ideal for families of all sizes. The expansive kitchen features a cozy breakfast area and updated appliances, making it a warm and functional heart of the home. Whether you're hosting guests or enjoying a quiet night in, the open-concept living, dining, and family rooms provide the perfect setting for every occasion. Downstairs, the unspoiled walkout basement is filled with natural light from large windows and offers incredible potential. With a rough-in for an additional bathroom and ample space to add a bedroom, its perfect for creating a custom in-law suite, guest retreat, or rental opportunity. Additional highlights include a newer roof (2020), modern appliances (stove, microwave, and dishwasher from 2019, fridge from 2021, washer from 2024, and dryer from 2025), and a spacious two-car garage with extra storage and a convenient garage door opener. Located in a family-friendly neighborhood, this home is just minutes from top-rated schools, vibrant shopping centers, and easy highway access offering you the best of suburban living with city conveniences. Don't miss the opportunity to make this versatile and well-appointed home yours! (id:48303)
RE/MAX West Realty Inc.
40 Jardine Street
Brock, Ontario
Be the first to lease this beautifully built, brand new 2-storey detached home in the peaceful and growing community of Beaverton. Offering approximately 2,0002,500 sq ft of modern living space, this bright and spacious home features 4 large bedrooms and 3 well-appointed bathrooms, including a luxurious primary suite with a private ensuite and a walk-in closet. The main level offers a seamless open-concept layout with generous living and dining areas ideal for family living and entertaining. High ceilings, modern finishes, and large windows enhance the space with comfort and style. Enjoy the convenience of an attached double garage with direct access, plus a total of 6 parking spaces perfect for families with multiple vehicles. Situated in a quiet, family friendly neighborhood with easy access to daily essentials. (id:48303)
RE/MAX Community Realty Inc.
1020 Larter Street
Innisfil, Ontario
Live Large in Belle Aire Shores! Custom-Built, 3400 Sq Ft of Pure Luxury with $200K+ in Upgrades.Welcome to your dream home on a premium 65-ft corner lot with room for your dream pool! This 4-bedroom, 5-bathroom masterpiece, has luxury at every turn. Highlights you can't miss: Primary Retreat with His & Her walk-in closets & a spa-style 6-piece ensuite,Coffered ceilings, designer wainscoting, and 9-ft ceilings throughout.A Gourmet eat-in kitchen with oversized granite island, sleek backsplash, & designer finishes. Plus oversized main floor doors, custom lighting, and upscale window coverings.Steps to Lake Simcoe and the highly anticipated "Orbit" smart community location. (id:48303)
RE/MAX West Realty Inc.
433 Russ Howard Drive
Midland, Ontario
This stunning Ranch Bungalo w is a real Show Piece!! The Maple Ridge model is loaded with every upgrade imaginable plus 5 brand new appliances. It is located in scenic Midland close to all amenities, hiking trails, beaches, winter and summer activites and the busy Midland Harbour full of all kinds of boats and restaurants. The 60 ft walk out ravine lot allows for coomplete privacy and the feeling of country living yet close to all amenities. As soon as you walk in the spacious foyer you can see the woods behing through a huge picture windoo where you will be able to enjoy the view of all four seasons. Just a few of the upgrades included - hardwood throughout, crown mouldings, gorgeous gas fireplace, pot lites everywhere, central air conditiioning and more. The open concept layout is bright and airy - the kitchen includes upgraded cabinets, quartz counter tops, fancy backsplach and trendy hardware. The spacious master bedroom looks out at the view also and the ensuite is huge with a gorgeous glass shower and quartz counter top with lots of drawers and cupboards. This house is a must see and is a total turn key operaation. Go to Rizzrdi Home Midland for more information on the Maple Ridge model and further details regarding Rizzardi Homes. (id:48303)
Century 21 B.j. Roth Realty Ltd. Brokerage
69 Brushwood Crescent
Barrie, Ontario
Fabulous family home in a desired family area. With 4 + 1 bedrooms, two 5 piece and two 2 piece bathrooms there is plenty of room for the growing or combined family. All brick 2 story home with great curb appeal and parking for 4 vehicles. The easy access main level includes a formal living room for those special occasions (Christmas Tree Room), a formal dining area with easy access to the spacious kitchen that has a breakfast area and access to the 2 level deck where you will BBQ and have diners outside during the summer. There is also a wonderful family room off the kitchen that features a gas fireplace and patio doors to the decks perfect for entertaining family and friends. A spacious entrance, separate office, two piece bathroom and large coat room that has access to the large 2 car garage (w/lots of storage) and a separate door to outdoors and plenty of storage complete the main floor. There are hookups for a washer and dryer in the coat room. The current owners chose to move the laundry facilities to the basement. The grand staircase leads to a huge primary bedroom with a great ensuite, walk in closet and sitting area. There are also 3 other good sized bedrooms and a 5 piece bathroom. The nicely finished lower level provides additional space for family and friends to gather with a cozy family room, a music area, a generous sized bedroom and 2 piece bathroom. There is also plenty of additional storage and the laundry area. The 2 level deck, patio and partially fenced yard provide many spaces to enjoy the outdoors and your gardens. Brushwood Crescent is a quiet street, perfect for young children to play. Kingswood provides easy access to the 400, plenty of shopping opportunities yet minutes to trails and Barrie's waterfront. This home has been enjoyed and lovingly maintained by the current owners for 27 years. Come start making your own family memories. Furnace 2023, AC 2024. (id:48303)
Sutton Group Incentive Realty Inc.
A307 - 241 Sea Ray Avenue
Innisfil, Ontario
In Search Of A Great Vacation Spot At Friday Harbour Resort? This Corner Unit Has 1000+ Sqft Indoor/Outdoor Living With Floor To Ceiling Windows - Loads Of Natural Light. Fully Furnished 2 Bedroom + 2 Baths, Spacious Unit Is Equipped With Oversized Balcony & Stainless Steel Appliances And A Parking Space. Conveniently Situated Near All The Amenities, Steps To The Boardwalk, Restaurants And Shops! Friday Harbour is an All Season Resort: Nest 18 Hole Golf Course, 200 Acre Nature Preserve W/ 7 Km Of Hiking Trails, Marina, Boating, Harbour Master, The Pier, Village & Beach. Ice Skating, Bball, Vball & Tennis Courts, Pools. Dining, Shops & Entertainment! (id:48303)
Royal LePage Estate Realty
255 Hickling Trail
Barrie, Ontario
This thoughtfully maintained home offers just under 2,000 square feet of finished living space in a highly convenient Barrie neighbourhood, located just minutes from the waterfront, downtown, parks, and major commuter routes. The main level flows effortlessly from room to room. The kitchen, renovated in 2024, features updated finishes and improved storage, while the adjacent breakfast area feels especially cozy with a built-in bench surrounded by rear-facing windows that overlook the yard. The family room spans the entire depth of the home, offering plenty of space to gather, unwind, or entertain. A separate living room provides a place to relax, complete with a wood-burning fireplace that adds character and comfort. The main level also includes a powder room, updated in 2023, inside entry from the garage, and a convenient laundry area. Upstairs, the home offers four well-sized bedrooms, including a spacious primary suite with a walk-in closet and a beautifully updated ensuite completed in 2021. The second level main bathroom was renovated in 2019, and the hallway and staircase were re-carpeted in 2015. Flooring throughout the home has been refreshed over time with a combination of tile, hardwood, and laminate. Additional updates include window replacements between 2018 and 2022, a furnace installed in 2017, air conditioning updated in 2016, and newer appliances including a washer (2023), fridge (2024), and dishwasher (2024). Outdoors offers an above-ground pool, mature Maple trees, and a grapevine that winds around the fence. Whether hosting a summer get-together or enjoying a quiet breakfast on the patio, the space has been designed to feel like a natural extension of the home. With quick access to Highway 400 and Highway 11, and walking distance to Johnsons Beach, the rail trail, schools, and local favourites like Wickies Pub and Salty Blonde Café, this location offers the perfect balance of lifestyle and convenience. (id:48303)
Exp Realty Brokerage
17 Oakmont Avenue
Oro-Medonte, Ontario
Top 5 Reasons You Will Love This Home: 1) Exquisite contemporary home spanning over 3,300 square feet of impeccably finished living space, nestled in the highly desirable Horseshoe Valley/Craighurst area, an ideal retreat for year-round leisure and adventure 2) Impressive great room with a soaring vaulted ceiling, floor-to-ceiling cultured stone fireplace, and a breathtaking wall of windows, complemented by 9' ceilings, rich hardwood, and elegant ceramic flooring throughout the main level 3) Chefs dream eat-in kitchen featuring a stylish breakfast bar, seamlessly connecting to a private covered deck, excellent for morning coffee or evening gatherings, alongside a luxurious main level primary suite with an elegant ensuite 4) Upper level hosting two spacious bedrooms with a shared bathroom, while the fully finished basement is an entertainers paradise with a recreation room, wet bar, games area, fourth bedroom, and a 2-piece bath that is easily upgradable to a 3- or 4-piece 5) Backyard oasis designed for entertaining, complete with an interlock patio, upgraded private deck, sunken hot tub, and lush landscaping, with recent upgrades including a brand-new roof (2025) with a transferable 15 year warranty, windows (2025), and more, ensuring worry-free living for years to come. 2,303 above grade sq.ft. plus a finished basement. Visit our website for more detailed information. (id:48303)
Faris Team Real Estate
56 Yonge Street N
Springwater, Ontario
BIG PERSONALITY IN A BEAUTIFULLY KEPT BUNGALOW IN THE HEART OF ELMVALE! Get ready to fall for this adorable bungalow in the heart of Elmvale, just a short stroll to downtown shops, local schools, and all daily essentials. The lovely curb appeal is just the beginning, from the cheerful yellow door and dormer detail to the classic black shutters. Step inside to a rustic modern farmhouse vibe with barn board-style accents, ash hardwood floors throughout most of the main level, and a cozy living room warmed by a gas fireplace. The eat-in kitchen is made for gathering, featuring a quartz-topped island, stainless steel appliances, a double sink, some glass-front cabinetry, and modern pendant lights. Two main floor bedrooms offer flexibility, including one with a private 3-piece ensuite, while the primary bedroom loft is a welcoming retreat with angled ceilings, pot lights, exposed brick, shiplap accents, and plenty of space to unwind. A stylish 4-piece bathroom presenting a sloped ceiling, subway tile tub/shower surround, and a rustic live-edge vanity completes the space. Enjoy a fully fenced backyard with a deck, patio, and covered porch, all with no direct homes behind. Additional highlights include a detached garage with hydro, a backyard shed, and a spacious mudroom/laundry room with a walkout. A fantastic opportunity for first-time buyers, downsizers, or anyone ready to enjoy a character-filled, move-in-ready home in a vibrant small-town setting. (id:48303)
RE/MAX Hallmark Peggy Hill Group Realty
4 Claudio Crescent
Barrie, Ontario
Welcome to 4 Claudio Crescent, an elegant townhome nestled in an exclusive enclave of just 15 upscale villas in the heart of Barrie's desirable Holly community. This spacious freehold property offers 1,767 sq. ft. of well-designed living space, featuring 3 bedrooms, 2.5 bathrooms, a two-car driveway, and a single-car garage, ideal for families or professionals seeking both comfort and convenience. Inside, you're welcomed by 9' airy ceilings and high-end laminate flooring that enhance the homes modern charm. The bright kitchen is outfitted with white shaker cabinets topped with crown moulding, a ceramic backsplash with mosaic accents, and stainless steel appliances. Designer lighting and ceiling fans complement the space, while California shutters add a touch of sophistication. The upper-level laundry includes a Maytag washer and dryer, a laundry tub, and added convenience that busy households will appreciate. The primary ensuite boasts a glass-enclosed shower and deep soaker tub, creating a private retreat. Outside, a large deck provides the perfect spot for entertaining, while the fully fenced backyard, with a mature tree along the fence line, offers a peaceful setting for play or relaxation. What truly sets Claudio Crescent apart is its exceptional streetscape and curb appeal, thoughtfully designed by the builder to create a cohesive and upscale environment. This home has been immaculately maintained and showcases tastefully selected finishes throughout. The unfinished basement presents a blank canvas, ready for your personal touch. Located within walking distance to top-rated schools, parks, shopping, and the Ardagh Bluffs Trail System, this home offers the perfect blend of lifestyle, location, and lasting value. (id:48303)
Century 21 B.j. Roth Realty Ltd.
1856 Innisbrook Street
Innisfil, Ontario
Situated in the exclusive Innisbrook Estate community and less than 5 minutes from Hwy 400, this beautifully updated bungalow offers over 3,500 sqft. of finished living space on a private, wooded one-acre lot. An open-concept layout showcases rich natural oak hardwood floors, modern pot lighting, and upscale finishes throughout. The kitchen features granite countertops and flows seamlessly into spacious living and dining areas ideal for both daily living and entertaining. The main level includes three large bedrooms, highlighted by a luxurious primary suite complete with a Jacuzzi tub, glass shower, and double vanity. The fully finished basement adds incredible value with two additional bedrooms, a rec room, billiards/games area, full bathroom, and a stylish wet bar. Outside, enjoy the ultimate backyard escape with an in-ground pool, brand new hot tub, gas BBQ hookup, and ample space for hosting. A massive interlock driveway leads to a 3-door garage that fits up to 5 cars, featuring new insulated doors, workshop space, and additional storage. Combining executive-level comfort with exceptional convenience, this 19-year-old home offers refined living in one of Innisfil's most prestigious neighbourhoods. (id:48303)
RE/MAX Premier The Op Team
3952 Alcina Avenue
Innisfil, Ontario
Discover your slice of year-round paradise at 3952 Alcina avenue. This stunning property offers the waterfront lifestyle without the waterfront taxes! Situated on a spacious mature lot nestled between the tranquil privacy of a deeded beach and boat launch on Lake Simcoe and the vibrant atmosphere of Friday Harbour resort and marina, this home truly provides the perfect blend of both worlds. Enjoy world-class amenities such as multiple golf courses, upscale restaurants, Starbucks, LCBO, and lively entertainment - all just steps away in your very own quiet and peaceful community. This charming 2 bedroom bungalow exudes personality and has been extremely well cared for with a number of recent updates including new windows (2024), new lighting (2024), freshly painted (2025), brand new high efficiency gas furnace (2023) and a new electric water tank (rental installed 2025). Thoughtful planning went into its design and the septic was positioned at the far back of the property creating endless possibilities to expand the current footprint if need be. Start your day in harmony with nature; wake up to the views of the lush forest trails, step into your expansive backyard oasis and breathe in the fresh air while enjoying your morning coffee. A generous driveway accommodates boats, RVs, golf carts, and more, inviting you to bring all your toys as well as the home being equipped with a large detached drive-through heated shop & storage loft above. There is also a shed with hydro at the back of property for additional storage/convenience. Positioned at the picturesque Big Bay Point and surrounded by water on three sides, this home invites you to indulge in the best of lakeside living. Seize this incredible opportunity to start your dream life this summer and welcome home to your 4 season sanctuary, where relaxation meets convenience and every day feels like a holiday. (id:48303)
Keller Williams Co-Elevation Realty
251 Madelaine Drive
Barrie, Ontario
If you were considering a newly built home but wanted to avoid the mud, dust and unfinished business...You are in luck with this semi-detached home built in 2023. Located minutes away from the Go Train Station, this 3 bedroom home offers high end finishes with an open space layout. Engineered Hardwood Floors, Hot Water on Demand, Loads of Natural lighting throughout, High End Appliances and a gorgeous view of the nearby walking trails. Central Vac rough in, bathroom rough in for the basement allowing you to adapt to future changes. EV roughed into the garage. Welcome Home. (id:48303)
RE/MAX Hallmark Chay Realty
7912 County Road 56 Road
Essa, Ontario
Escape the hustle and bustle with this serene countryside escape nestled in Essa. Located at 7912 County Road 56, this picturesque rural home offers a perfect blend of tranquility and comfort. Expansive backyard with above ground pool, Screened in Poarch, extended decking & beautiful gardens Don't Miss Out! Embrace the charm of rural living in Essa at 7912 County Road 56. Whether you're seeking a serene retreat or a place to call home, this property offers endless possibilities. Schedule your private showing today and envision life in this idyllic countryside setting (id:48303)
RE/MAX Hallmark Chay Realty
233 - 415 Sea Ray Avenue
Innisfil, Ontario
Experience the joy and convenience of living at Friday Harbour! This rarely available one bedroom layout is the perfect place to call home! Boasting an oversized kitchen with plenty of storage as well as the perfect entertainer's set up. Overlook the serene courtyard from your balcony. Indulge your inner child at Friday Harbour Resort, which offers unbeatable amenities. You'll never be bored at the Beach Club and Lake Club. Work on your fitness in the state-of-the-art fitness centre, plus other activity areas. Other conveniences are just steps away! These include: shops, restaurants, and shuttle services. Brush up on your golfing skills at the nest (an 18-hole golf course) plus walking & hiking trails. *Extras** Resort Fee: $180.27/month annual fee $1,122.40+HST/yr. Buyer to pay 2% of purchase price pus HST for initiation fee. Some photos are virtually staged. (id:48303)
Psr
8220 10 Side Road
Halton Hills, Ontario
One of a kind, spectacular lot offering nearly 2 acres overlooking the majestic links-style grounds of the Glencairn Golf Club. With desirable southeast exposure and stunning views of the course and beyond, this is a unique opportunity to build your dream home retreat with endless possible exterior amenities. Walk to the clubhouse, hike and enjoy the views of the nearby gorgeous Niagara Escarpment all while enjoying convenient access to shopping and major highways. (id:48303)
Royal LePage Real Estate Services Ltd.
141 Ardagh Road
Barrie, Ontario
Attention Investors, Developers, and Builders. A well-maintained duplex situated on an oversized lot in an area the City of Barrie has identified as an intensification zone, presenting a significant opportunity for future development or continued rental income. The main floor unit is currently tenanted and generates a rental income of $1900 per month, plus hydro and 50 % of the gas bill. Each unit features separate hydro meters, as well as its laundry facilities. The property also boasts a larger yard and is located in a highly desirable south Barrie location, providing convenient access to all of Barrie's amenities (id:48303)
RE/MAX Hallmark Chay Realty
40 Selkirk Crescent
Barrie, Ontario
Pack your belongings, nothing to do but move in! 40 Selkirk Crescent is freshly painted, new carpet, new furnace and ready for you. This rare 4 level backsplit is located in Barrie's South West community of Holly. Situated on a quiet court, it provides quick access for commuters to County Road 27 or the Mapleview 400 interchange. Walk to the near by tennis courts or school, a short drive to multiple golf courses including Tangle Creek Golf and Country Club. Enjoy summer evenings on the large back deck in the private rear yard. All rooms are generous in size, and plenty of storage space is found in the loft of the garage. Don't miss this one! (id:48303)
Keller Williams Experience Realty
255 Hickling Trail
Barrie, Ontario
This thoughtfully maintained home offers just under 2,000 square feet of finished living space in a highly convenient Barrie neighbourhood, located just minutes from the waterfront, downtown, parks, and major commuter routes. The main level flows effortlessly from room to room. The kitchen, renovated in 2024, features updated finishes and improved storage, while the adjacent breakfast area feels especially cozy with a built-in bench surrounded by rear-facing windows that overlook the yard. The family room spans the entire depth of the home, offering plenty of space to gather, unwind, or entertain. A separate living room provides a place to relax, complete with a wood-burning fireplace that adds character and comfort. The main level also includes a powder room, updated in 2023, inside entry from the garage, and a convenient laundry area. Upstairs, the home offers four well-sized bedrooms, including a spacious primary suite with a walk-in closet and a beautifully updated ensuite completed in 2021. The second level main bathroom was renovated in 2019, and the hallway and staircase were re-carpeted in 2015. Flooring throughout the home has been refreshed over time with a combination of tile, hardwood, and laminate. Additional updates include window replacements between 2018 and 2022, a furnace installed in 2017, air conditioning updated in 2016, and newer appliances including a washer (2023), fridge (2024), and dishwasher (2024). Outdoors offers an above-ground pool, mature Maple trees, and a grapevine that winds around the fence. Whether hosting a summer get-together or enjoying a quiet breakfast on the patio, the space has been designed to feel like anatural extension of the home. With quick access to Highway 400 and Highway 11, and walking distance to Johnsons Beach, the rail trail, schools, and local favourites like Wickies Pub and Salty Blonde Café, this location offers the perfect balance of lifestyle and convenience. (id:48303)
Exp Realty
31 Bell Street
Barrie, Ontario
BRAND NEW WINDOWS THROUGHOUT - JUST INSTALLED! Fantastic functional home in the highly sought-after Ardagh Bluffs community! Located just an hour from the Toronto area, this home is ideal for first-time buyers, down-sizers, or a small family looking for space to grow. Step inside to a fantastic open layout featuring a large kitchen boasting ample counter space, a gas stove, and stainless steel appliances, including a new fridge and dishwasher. The living room with cosy gas fireplace seamlessly flows between the dining room and large back deck perfect for summer. The home offers two well-sized bedrooms, with the primary suite featuring an ensuite bathroom and walk-in closet, while the main floor bedroom enjoys convenient access to a semi-ensuite bath. Step outside to enjoy the fully fenced backyard, perfect for entertaining, gardening, or letting pets and kids play safely. The oversized single-car garage provides ample storage, and the full unfinished basement offers exciting potential to customize the space to suit your needs. Located in a family-friendly neighbourhood with scenic walking trails, great schools, shopping, and easy highway access, this home offers the best of Barries amenities. (id:48303)
Real Broker Ontario Ltd.
1329 Everton Road
Midland, Ontario
Welcome to 1329 Everton Road, a beautifully updated corner-lot semi-detached home in Midlands sought-after Sunnyside community. Sitting on a 46 x 150 ft lot, this home has been completely transformed with over $100K in renovations, blending modern style with everyday convenience. Step inside to discover a brand-new kitchen (2023) featuring sleek finishes and high-end appliances, new flooring throughout, and an upgraded 200 AMP electrical system. Designed for flexibility, the home offers 2+1 bedrooms, 2 bathrooms, 1+1 kitchens, a separate entrance, and a single-car garage perfect for multi-generational living or rental potential. Centrally located between Midland and Penetanguishene, you're just minutes from all amenities and the stunning shores of Georgian Bay. Whether you're a first-time homebuyer or seeking a move-in-ready space, this is a rare opportunity to own a fully upgraded home in one of Midlands most desirable neighborhoods! (id:48303)
Century 21 Heritage Group Ltd.
90 Johnson Street
Barrie, Ontario
*OVERVIEW*Solid All-Brick Bungalow With Legal Registered Lower Unit Located In Barrie's Sought-After East End On A Spacious 60 Ft Wide Lot. Ideal For Families Or Investors.*INTERIOR*Main Floor Features 3 Bedrooms, A Bright Living Room, And A Functional Kitchen With Built-In Main Floor Laundry Cleverly Tucked Into Cabinetry. The Lower Level In-Law Suite Offers A Separate Entrance, Second Kitchen, Living Area, Bedroom, Full Bath, And Dedicated Laundry Perfect For Extended Family Or Rental Income.*EXTERIOR*Private, Tree-Lined Backyard With Protected Raised Garden Beds Ideal For Relaxing Or Entertaining. All-Brick Exterior, Paved Driveway, And Charming Curb Appeal.*NOTEABLE*Walking Distance To Grocery Stores, Restaurants, And The Waterfront At Johnson's Beach. Great East-End Location Close To Schools, Parks, And Transit. A Fantastic Opportunity In A Family-Friendly Neighbourhood With Income Potential. (id:48303)
Real Broker Ontario Ltd.
118 Highland Drive
Oro-Medonte, Ontario
Welcome to 118 Highland Drive, Oro-Medonte. Discover the charm and craftsmanship of this stunning log home in the heart of Horseshoe Valley. Featured in the movie The Christmas Chronicles starring Kurt Russell, this home radiates warmth and comfort, complemented by award-winning landscaping and a breathtaking 3-tier pond a tranquil highlight of the property. Step inside to a spacious foyer with tile flooring which leads into a cozy yet expansive rec room with rich hardwood floors. This level also features a beautiful wet bar, a comfortable bedroom, and a 4-piece bathroom, ideal for entertaining or hosting guests.The open-concept main floor is designed for modern living. The kitchen dazzles with granite countertops, stainless steel appliances, and a breakfast bar, flowing effortlessly into the dining and living room. A walk-in pantry with a built-in freezer and second fridge provides exceptional storage, while a stylish powder room completes this level.The second floor offers two generously sized bedrooms, each with its own ensuite. The primary suite boasts a walkout to a private balcony overlooking the backyard and includes a convenient laundry area. A bright office space and soaring cathedral ceilings with wood beams enhance the airy ambiance of the home.The heated garage, complete with an entertainment room above, blends utility with style. Outdoor living is equally impressive, with multiple walkouts to covered porches, including a wrap-around porch and private balconiesperfect for soaking in the peaceful surroundings. You will love the cleanliness and efficiency of the water radiators and in-floor heating, ensuring consistent warmth and a clean, comfortable atmosphere throughout.Situated just one minute from Vetta Nordic Spa, five minutes from Horseshoe Valley Resort, and close to Craighurst amenities and major highways, this property offers a harmonious blend of natural beauty and unmatched convenience. (id:48303)
RE/MAX Hallmark Chay Realty
1078 Harbourview Drive
Midland, Ontario
Top 5 Reasons You Will Love This Home: 1) Step into timeless elegance with this beautifully updated century home, overflowing with character and charm, perfect for enjoying the breathtaking views of Midland Harbour from multiple vantage points 2) Delivering soaring ceilings and an expansive kitchen with abundant cabinetry and sleek stainless-steel appliances, presenting functionality for everyday living and entertaining 3) Upstairs, you'll find a private balcony enticingly inviting you to relax and soak in the picturesque harbour scenery, while the finished loft, complete with its own full bathroom, provides a perfect retreat or versatile bonus space 4) The fully landscaped backyard is a private oasis, offering generous space for gatherings, gardening, or quiet moments, alongside a detached garage adding practicality and storage flexibility 5) Located just steps from vibrant town amenities, marinas, acclaimed restaurants, and scenic walking trails, this home delivers an unmatched lifestyle in one of Midlands most desirable areas. 1,765 sq.ft. Visit our website for more detailed information. (id:48303)
Faris Team Real Estate
Faris Team Real Estate Brokerage
102 Line 15 Line N
Oro-Medonte, Ontario
Charming Forest Home--well maintained 3 bed 1.5 bath offers a center hall plan with primary bed on main and 2 extra bedrooms on the 2nd floor with 2 piece bath. Updates/upgrades include: updated plumbing and electrical, water softener, water treatment, updated windows, newer furnace and CA, and metal roof. Unfinished basement is high and dry and offers endless potential. Enjoy the outdoors in the large private partially fenced yard which includes a 10'x20' shed and lovely perennial gardens. The attached single garage has inside entry and enclosed front porch is the perfect place to wait for the school bus. Conveniently located minutes from Georgian College, OPP headquarters, downtown Orillia, shopping and restaurants. Easy access to Hwy and on school bus route. Currently being used as office space but perfect for a first time buyer. (id:48303)
Simcoe Hills Real Estate Inc.
10 Willow Bay Drive
Springwater, Ontario
Refined elegance! Entertain with class! Exquisitely appointed inside and out!Executive lifestyle in resort-like setting! Nestled in one of Midhurst's most serene and charming neighbourhoods! Intimate yet spacious 3450 SF finished with 3+bedrooms, 3+ baths! Awesome entertainers gourmet kitchen / guest centre!Expansive work-from-home office + studio! Host family of all ages - Family Rm,Rec Rm, Games Rm! Custom-designed 3-season poolside Family Room w/powerbug screens, B/I wet bar, 3-Piece Bath & Change Room, TV & Speakers! 34 x 16 Riviera insulated inground fibreglass saltwater pool (Leisure Pools)! Efficient Heat Pump & invisible/retractable Solar Cover for perfect pool temperature! Pool Accessories and much more! Napoleon Outdoor Kitchen w/Bistro Bar & 4 stools!22 Kwh whole-house Generac Backup Generator! Irrigation system! Charming low-maintenance gardens & landscaping! Professionally finished, roomy 2-car garage/ultimate Man Cave awaits your big screen TV and toys! Pool Pump (2024), Accessories & Mtce Equip, Air Compressor, Winter Cover, 5 Patio Umbrellas, Retractable Awning, 2 Outdoor Dining Tables with chairs,Change Rm benches, Cold Room Shelving, Work Bench, 4 Outdoor Kitchen Stools, BBQ on Patio. Some Photos Are Virtually Staged. (id:48303)
Royal LePage Signature Realty
59 Jagges Drive
Barrie, Ontario
Charming Updated Bungalow in Prime Barrie Location! Welcome to this beautifully updated 3-bedroom, 2-bath raised bungalow, perfect for families, downsizers, or investors alike. Step inside to new stairs leading to a bright, modern white kitchen with sleek finishes, ideal for cooking and entertaining with dining area and conveniently large pantry (can be converted back into laundry). New flooring flows throughout the main level, offering a fresh and stylish feel. The spacious layout includes a comfortable living area, large primary bedroom with ensuite and walk-in closet. The unfinished basement presents an incredible opportunity to customize and expand your living space. The back deck boosts sunlight with added gazebo to enjoy. Nestled in a desirable Barrie neighbourhood, this home is close to schools, parks, shopping, and transit. A must-see property with endless potential don't miss your chance to make it yours! (id:48303)
Real Broker Ontario Ltd.
9 - 8 Malibu Manor W
New Tecumseth, Ontario
Welcome to 8 Malibu Manor, the beautiful Renoir model, perfectly situated in the award-winning, adult lifestyle community of Briar Hill. This lovely detached bungalow is ready for a new owner. Offering a spacious floor plan with a large primary suite featuring a 4pc ensuite, large closet and overlooking the meticulously maintained backyard. A nice, bright eat-in kitchen leading to the dining room combined with the living room. Here you will find a cozy fireplace that truly adds comfort to the space and a walkout deck at the back of the home. Need a Den/Office? This one is situated just up a few steps up from the main floor, perfect for multitasking! Finished lower level boasting another bedroom, a 4pc washroom, a recreation room with fireplace, hobby room and utility room. This level offers lots of natural light through the large above grade windows. (id:48303)
Coldwell Banker Ronan Realty
1399 Kellough Street
Innisfil, Ontario
Big Home for an Even Bigger Lifestyle! One of Alcona's best homes offering approx 4000+ sq ft of upgraded living space and a *walkout basement. Set on a *premium pie-shaped lot with no sidewalk, enjoy rare width, depth & parking. The backyard oasis features an *above-ground pool, custom gazebo, playground, double-tier deck & interlock patio. Inside: *5 total spacious bedrooms, a stunning open concept kitchen, upgraded floor plan with detailed carpentry, 9 ft coffered ceilings, massive living/dining and family room with a gas fireplace & built-ins. The finished basement includes a walkout, huge windows, the 5th bedroom, a beautiful full bathroom, and in-law suite potential. Located on the best quiet street to raise a family and steps to schools, parks, Lake Simcoe, and just a short drive to Friday Harbour. This is a huge life upgrade! *Built in 2013. (id:48303)
Real Broker Ontario Ltd.
41 Osborn Street
Essa, Ontario
Welcome to a truly one-of-a-kind, custom-built home offering the perfect blend of luxury, functionality, and multi-generational living --- complete with your own private backyard retreat and stunning in-ground pool. Offering over 4,000 sq.ft of immaculately finished living space, this property is packed with thoughtful details at every turn. From the moment you arrive, you'll appreciate the spacious double car garage with soaring ceilings and an 8-car driveway --- perfect for families, guests, and entertaining. Inside, you're welcomed by engineered hardwood floors throughout the main and upper levels, elegant wainscoting, crown moulding, bell arch details, and 9 ft ceilings throughout, with even higher ceiling heights in select areas. The open concept kitchen and dining area is a showstopper, featuring stainless steel appliances, floor-to-ceiling custom two-tone cabinetry, granite countertops, a walk-in pantry, wine fridge, and wheelchair accessibility. The primary bedroom is conveniently located on the main floor with a generous walk-in closet and a luxurious en-suite boasting a floating soaker tub and stand-up shower. Upstairs offers two more spacious bedrooms, while the fully finished basement includes a large entertaining space, dedicated craft room, luxury laminate flooring, and coffered ceilings. Step outside to your beautifully landscaped, private backyard oasis overlooking mature trees --- complete with a large covered deck, in-ground pool, hot tub, and charming shed. This property also includes a full 1-bedroom apartment/in-law suite with a private entrance, terrace, contemporary kitchen, bathroom, furnace, A/C, and outdoor space --- perfect for multi-generational families, guests, or rental income. Homes like this are rare --- don't miss your chance! (id:48303)
Century 21 B.j. Roth Realty Ltd.
15 Recreation Drive
Innisfil, Ontario
Modern & gorgeous Essex model located on quiet Crescent in Sandycove Acres. Are you looking for a newer build/construction with all the bells & whistles? This lovely bungalow checks all the boxes. With over 1400 sqft, this warm and inviting home makes for an easy downsize. Open concept living/dining room with vaulted ceilings & gas fireplace. Modern & fresh white kitchen with in floor heated flooring, diamond cut tile backsplash, pot drawers & gas range. Breakfast nook overlooking a spacious family room. 2 generously sized bedrooms & bathrooms. The primary suite features a walk in closet and 3 piece ensuite bath with heated floors. The 2nd bedroom makes a great office or guest room with additional 4 piece bath with in floor heating. Fully landscaped yard with lots of privacy. Covered front porch with flat entry and 2 parking spaces. Private yard with no neighbours behind! Lovely deck with attached awning and natural gas BBQ hook up. Attached storage room with access to the poured concrete crawl space. Additional updates include central vacuum, HRV & water softener. Such a fabulous and convenient location in the park! Just a very short walk to the main amenities including 2 salt water pools, gym, 3 rec centres, woodworking shop and NEW pickleball courts! 10 minutes to South Barrie Go, shopping & Innisfil Beach Park. (id:48303)
Coldwell Banker The Real Estate Centre Brokerage
2040 Webster Boulevard
Innisfil, Ontario
Nestled in a serene neighborhood, this 4 Bed, 4 Bath property is more than just a house; it's a lifestyle choice that offers the perfect blend of modern living and outdoor leisure! Step inside to discover a bright and airy open-concept layout that seamlessly connects the living, dining, and kitchen areas. Large windows bathe the home in natural light, creating a warm and inviting atmosphere that's perfect for entertaining and everyday living. The heart of the home, this state-of-the-art kitchen boasts stainless steel appliances, granite countertops, and ample cabinetry. Whether you're a seasoned chef or a weekend cook, you'll appreciate the functionality and style it offers. The island doubles as a breakfast bar, making it an ideal spot for casual dining with family and friends. Retreat to one of the four generously sized bedrooms. The master suite is a true haven, featuring a walk-in closet and a spa-like en-suite bathroom equipped with a soaking tub and separate shower, ensuring you begin and end your day in relaxation. With four beautifully appointed bathrooms, three full washrooms on the upper level, your family and guests will enjoy privacy and convenience. Step outside to your personal oasis! The highlight of this property is the stunning private inground saltwater pool perfect for summer fun and relaxation. Surrounded by a beautifully landscaped yard, bar and changing cabana, this space is ideal for hosting summer barbecues, evening swims, or simply soaking up the sun. Situated in a family-friendly neighborhood, you'll find a wealth of amenities just minutes away, including parks, schools, shopping center's, and dining options. Enjoy easy access to major highways for a smooth commute to work or weekend adventures. Schedule your private tour today and start envisioning the memories you'll create in this enchanting retreat. Your dream home is just a visit away! (id:48303)
RE/MAX Hallmark Chay Realty
1105 Stantin Street
Innisfil, Ontario
Welcome to this beautifully designed 1,500 sqft freehold townhome in the Lormel subdivision in South Innisfil. This spacious Algonquin model offers an open-concept layout featuring a bright living room seamlessly flowing into the kitchen and dining area, perfect for everyday living and entertaining. Step inside to discover elegant hardwood floors and a stunning oak staircase that leads you upstairs to a generous primary bedroom complete with a walk-in closet and a private ensuite bathroom. Two additional bedrooms and a full bathroom complete the second level, providing ample space for family, guests or home office. Enjoy the convenience of interior access to the garage, which also offers direct access to the backyard. Ideal for outdoor gatherings or future projects. The grass-free back yard allows for low-maintenance enjoyment. Close to schools, parks, local amenities and the beach. This townhome is perfect for first-time buyers, growing families, or investors seeking value and comfort. Book your private showing today! (id:48303)
Keller Williams Realty Centres

