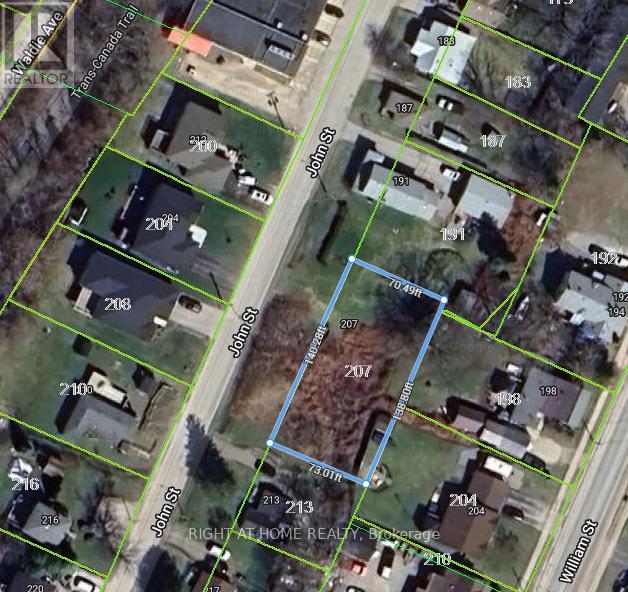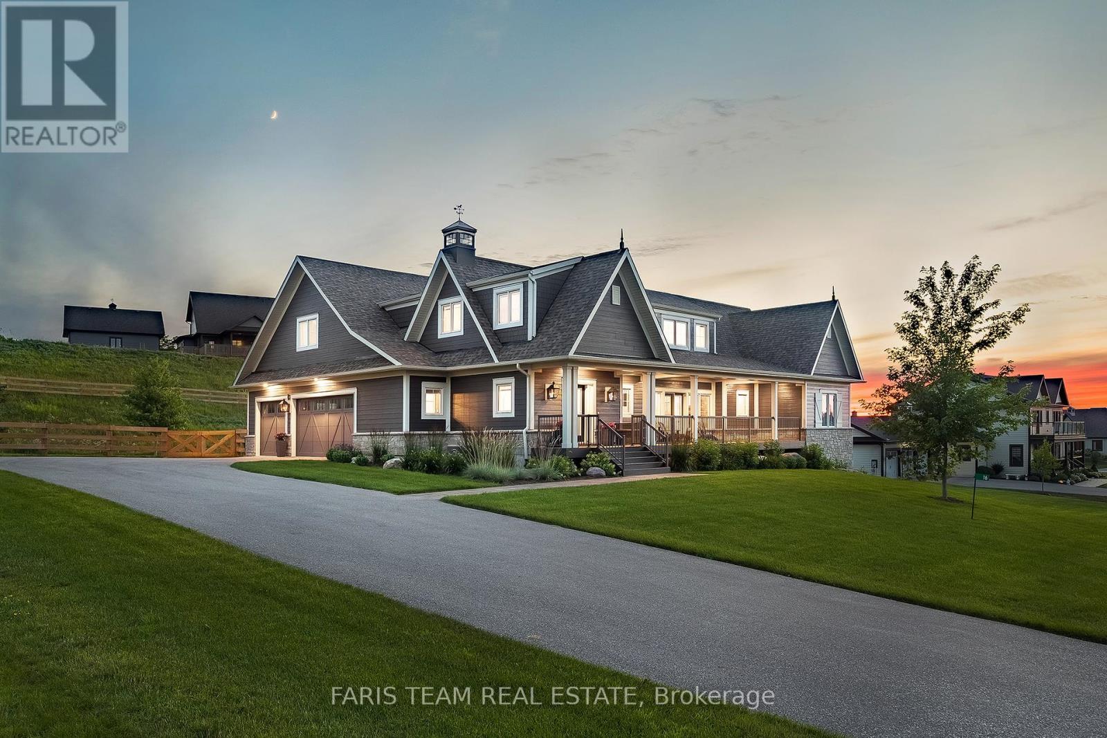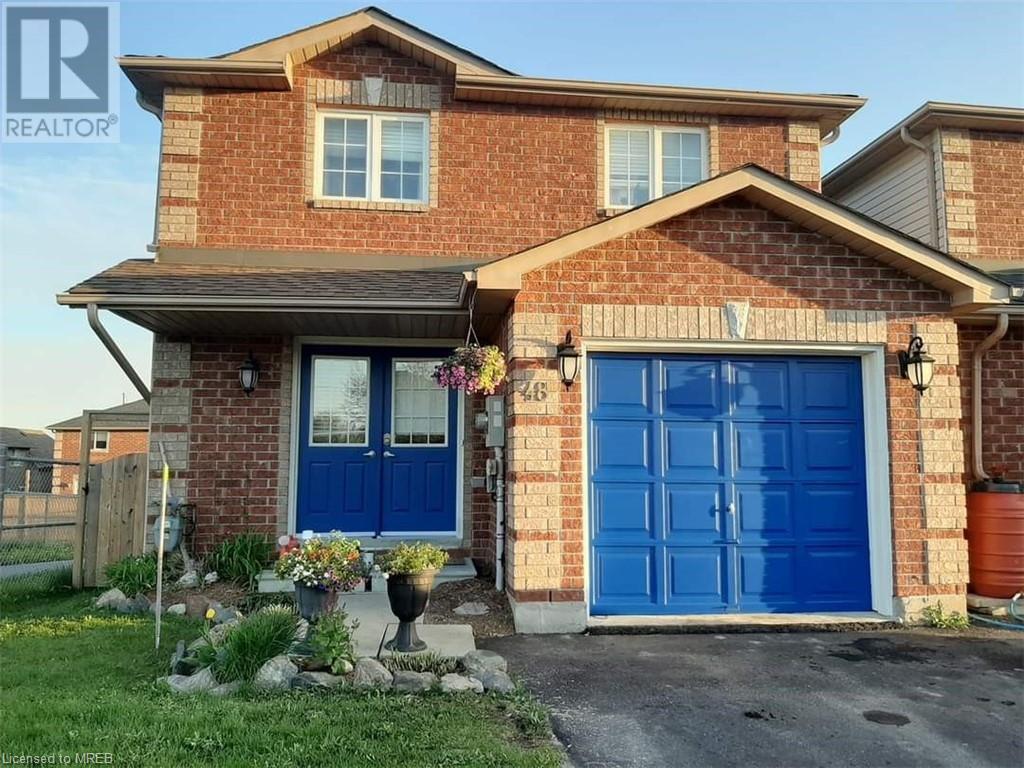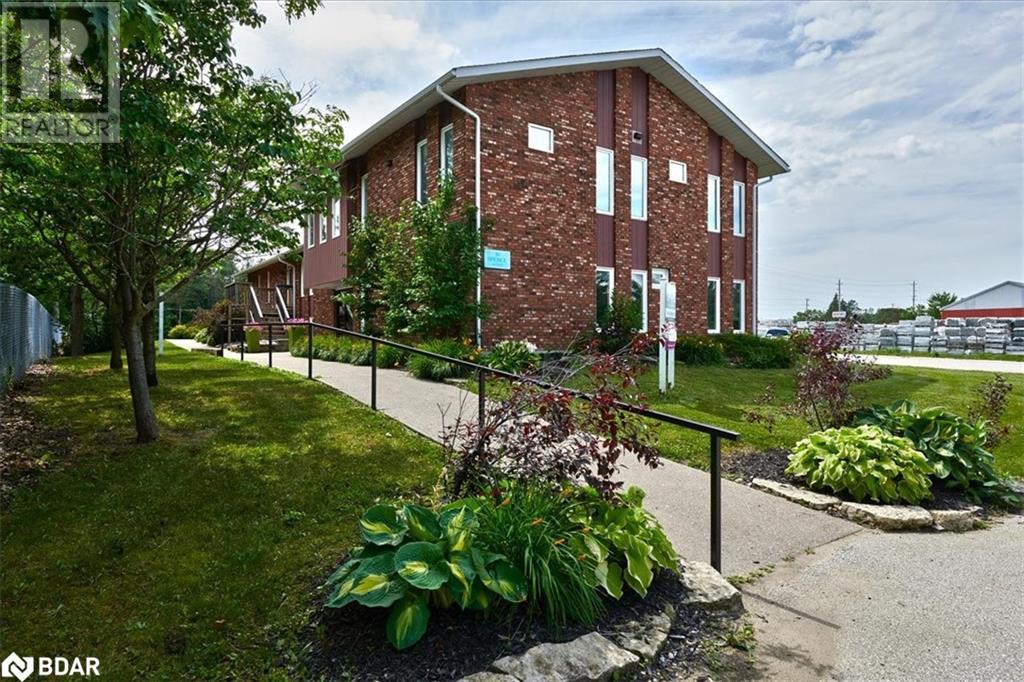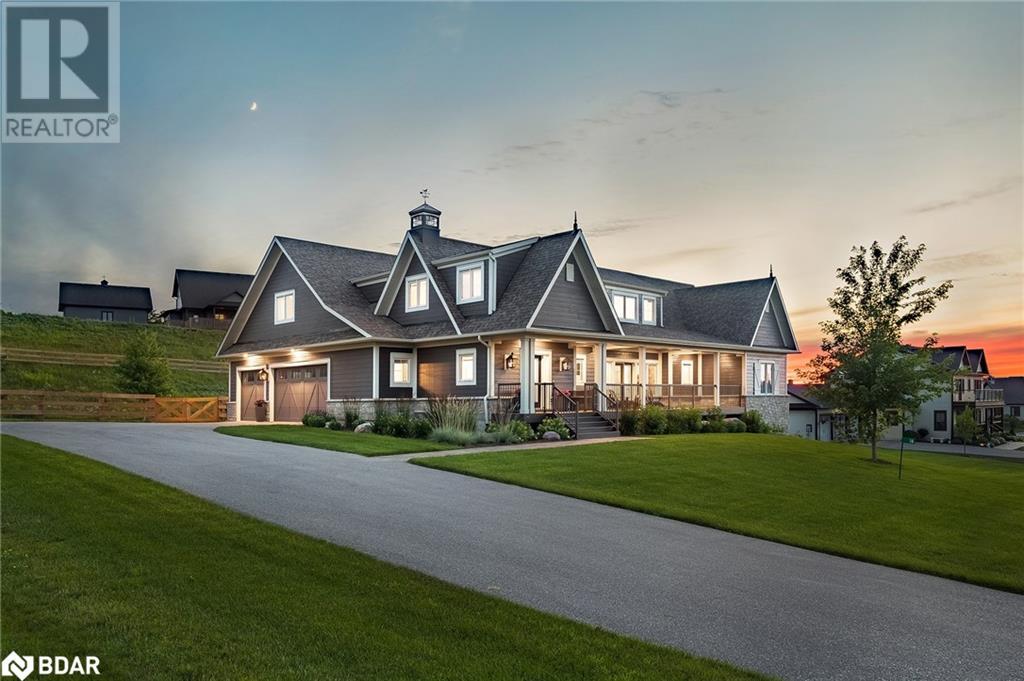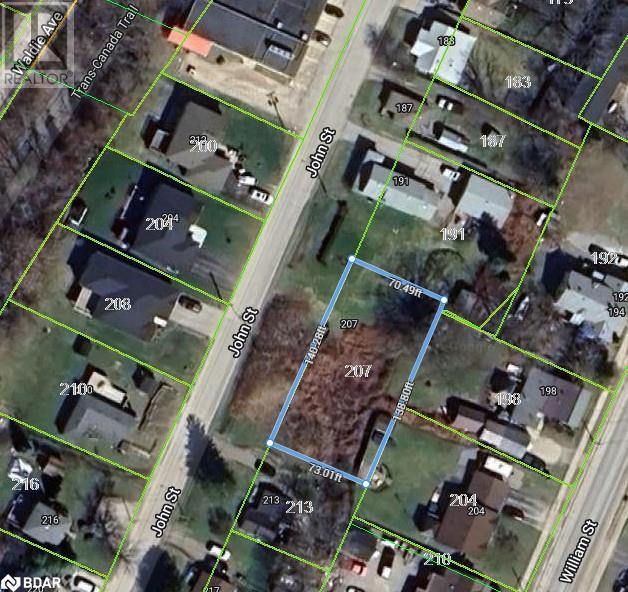195 Collier Street
Barrie (City Centre), Ontario
Gorgeous 3 bedroom, 2 bath, 2,000 square feet executive townhouse at luxurious Bayclub. Close to Kempenfelt Bay, shopping and walking paths. Upgraded Hanover Kitchen with stunning granite & high-end stainless appliances. Flooring includes beautiful hardwood, ceramics & Berber. Enlarged master with walk-in plus semi ensuite, deep jet tub, large shower and heated floor in 2nd floor bathroom. Second bedroom has pocket door. Many upgrades that include Magentite (Acrylic Storm Window) 2016, Hunter Douglas remote control window coverings, main floor walk-out to a spacious deck with Southern exposure and a seasonal view of the water, & a convenient retractable awning. Lower-level family room with walk-out to ground level patio. Two fireplaces (1 gas, 1 wood) upgraded furnace and owned hot water heater 2017, newer front screen door, water softener 2021 and a skylight blind. Updated A/C and high efficiency furnace 2017. Low hydro costs. Spacious bonus room that includes a workshop area with built-in shelving. Cable and high-speed internet are included in your fees Savings equates to $200/m for a 7-year fixed deal. Fantastic recreation facilities include an oversized pool, games room, exercise room, sauna, hot tub, workshop and a lovely potting room for your indoor plants. Oversized guest suite available, accommodates 6 people, plenty of room for extended family and has a kitchenette. One cat is permitted there is a No Dog policy. The building has recently been upgraded including parking garage, roof, exterior cladding and elevator updates. Ready to move right in, this is a must see! **** EXTRAS **** Convenient hallway entrance from the lower level laundry/storage room to the interior of the main condo building providing access to the amenities and your parking. You never have to leave the comfort of the inside to get to your car. (id:48303)
RE/MAX Hallmark Chay Realty
22 Loftus Road
Springwater, Ontario
WARMTH WITH A WHOLE LOT OF PANACHE IS WHAT YOU'LL FIND AT 22 LOFTUS ROAD! THIS CUSTOM-BUILT ESTATE HOME IS LOCATED IN APTOS PRESTIGIOUS GLEN ESTATES. SITUATED ON A PRIVATE 1.7 ACRE PREMIUM LOT SURROUNDED BY MATURE FOREST. THIS QUIET, UPSCALE ENCLAVE EXUDES PRIDE OF OWNERSHIP AND THIS HOME IS A STAND OUT WITH ITS PRISTINE, MANICURED LAWN, AND EXTENSIVE STONEWORK AND LANDSCAPING DRAWING YOU TO THE GRAND FRONT ENTRANCE. THE INTERIOR OF THIS SPECTACULAR HOME WILL LEAVE YOU SPEECHLESS WITH ITS SOARING CATHEDRAL CEILINGS IN THE GREAT ROOM AND EXPANSIVE FLOOR TO CEILING WINDOWS AND FOCAL POINT GAS FIREPLACE WITH STONE SURROUND, OPEN TO THE DINING ROOM WITH COFFERED CEILING AND CHEF INSPIRED KITCHEN WITH ITS GRANITE COUNTERS, STAINLESS STEEL APPLIANCES INCLUDING THE SWOON-WORTHY DOUBLE DOOR FRIDGE/FREEZER AND WALK-IN PANTRY! THE MAIN FLOOR ALSO OFFERS A LUXURIOUS PRIMARY SUITE WITH ENSUITE, WALK-IN CLOSET AND PRIVATE WALK-OUT, A CONVENIENT POWDER ROOM AS WELL AS MUDROOM WITH LAUNDRY AND INSIDE ENTRY TO THE GARAGE. UP THE STAIRCASE YOU'LL FIND 2 BEDROOMS BOTH WITH PRIVATE ENSUITES AS WELL AS A BONUS LOFT SPACE OVERLOOKING THE GREAT ROOM. THE FULLY FINISHED WALK-OUT LOWER LEVEL IS A FANTASTIC SPACE WITH A HUGE FAMILY ROOM WITH ROUGH-IN FOR WETBAR, A MEDIA ROOM AS WELL AS AN ADDITIONAL 4TH BEDROOM WITH PRIVATE WALK-OUT AND 3 PC BATH, A PERFECT SPACE FOR A FULLY PRIVATE IN-LAW SUITE! EVEN THE GARAGE IS AN ABSOLUTE DREAM, NEWLY INSULATED WITH ITS OWN HEATING SYSTEM, THIS TRIPLE CAR GARAGE EXUDES LUXURY AND HAS ROOM FOR ALL YOUR TOYS! SOME OF THE ADDITIONAL PROPERTY FEATURES INCLUDE A FANTASTIC YARD WITH RAISED DECK EXTENDING ACROSS THE WHOLE HOME OFFERING THE PERFECT SPACE FOR BBQING AND ENTERTAINING, A STONE PATIO OFF THE WALK-OUT LOWER LEVEL, AN AUTOMATED BACKUP GENERAC SYSTEM, IN-GROUND SPRINKLER SYSTEM AND SO MUCH MORE! ALL OF THIS JUST A SHORT DRIVE FROM BARRIE, AND ALL MAJOR COMMUTER ROUTES. THIS ONE IS AN ABSOLUTE CANT MISS! (id:48303)
RE/MAX Hallmark Chay Realty
22 Loftus Road
Springwater, Ontario
WARMTH WITH A WHOLE LOT OF PANACHE IS WHAT YOU’LL FIND AT 22 LOFTUS ROAD! THIS CUSTOM-BUILT ESTATE HOME IS LOCATED IN APTO’S PRESTIGIOUS GLEN ESTATES. SITUATED ON A PRIVATE 1.7 ACRE PREMIUM LOT SURROUNDED BY MATURE FOREST. THIS QUIET, UPSCALE ENCLAVE EXUDES PRIDE OF OWNERSHIP AND THIS HOME IS A STAND OUT WITH IT’S PRISTINE, MANICURED LAWN, AND EXTENSIVE STONEWORK AND LANDSCAPING DRAWING YOU TO THE GRAND FRONT ENTRANCE. THE INTERIOR OF THIS SPECTACULAR HOME WILL LEAVE YOU SPEECHLESS WITH ITS SOARING CATHEDRAL CEILINGS IN THE GREAT ROOM AND EXPANSIVE FLOOR TO CEILING WINDOWS AND FOCAL POINT GAS FIREPLACE WITH STONE SURROUND, OPEN TO THE DINING ROOM WITH COFFERED CEILING AND CHEF INSPIRED KITCHEN WITH ITS GRANITE COUNTERS, STAINLESS STEEL APPLIANCES INCLUDING THE SWOON-WORTHY DOUBLE DOOR FRIDGE/FREEZER AND WALK-IN PANTRY! THE MAIN FLOOR ALSO OFFERS A LUXURIOUS PRIMARY SUITE WITH ENSUITE, WALK-IN CLOSET AND PRIVATE WALK-OUT, A CONVENIENT POWDER ROOM AS WELL AS MUDROOM WITH LAUNDRY AND INSIDE ENTRY TO THE GARAGE. UP THE STAIRCASE YOU’LL FIND 2 BEDROOMS BOTH WITH PRIVATE ENSUITES AS WELL AS A BONUS LOFT SPACE OVERLOOKING THE GREAT ROOM. THE FULLY FINISHED WALK-OUT LOWER LEVEL IS A FANTASTIC SPACE WITH A HUGE FAMILY ROOM WITH ROUGH-IN FOR WETBAR, A MEDIA ROOM AS WELL AS AN ADDITIONAL 4TH BEDROOM WITH PRIVATE WALK-OUT AND 3 PC BATH, A PERFECT SPACE FOR A FULLY PRIVATE IN-LAW SUITE! EVEN THE GARAGE IS AN ABSOLUTE DREAM, NEWLY INSULATED WITH IT’S OWN HEATING SYSTEM, THIS TRIPLE CAR GARAGE EXUDES LUXURY AND HAS ROOM FOR ALL YOUR TOYS! SOME OF THE ADDITIONAL PROPERTY FEATURES INCLUDE A FANTASTIC YARD WITH RAISED DECK EXTENDING ACROSS THE WHOLE HOME OFFERING THE PERFECT SPACE FOR BBQING AND ENTERTAINING, A STONE PATIO OFF THE WALK-OUT LOWER LEVEL, AN AUTOMATED BACKUP GENERAC SYSTEM, IN-GROUND SPRINKLER SYSTEM AND SO MUCH MORE! ALL OF THIS JUST A SHORT DRIVE FROM BARRIE, AND ALL MAJOR COMMUTER ROUTES. THIS ONE IS AN ABSOLUTE CAN’T MISS! (id:48303)
RE/MAX Hallmark Chay Realty Brokerage
195 Collier Street
Barrie, Ontario
Gorgeous 3 bedroom, 2 bath, 2,000 square feet executive townhouse at luxurious Bayclub. Close to Kempenfelt Bay, shopping and walking paths. Upgraded Hanover Kitchen with stunning granite & high-end stainless appliances. Flooring includes beautiful hardwood, ceramics & Berber. Enlarged master with walk-in plus semi ensuite, deep jet tub, large shower and heated floor in 2nd floor bathroom. Second bedroom has pocket door. Many upgrades that include Magentite (Acrylic Storm Window) 2016, Hunter Douglas remote control window coverings, main floor walk-out to a spacious deck with Southern exposure and a seasonal view of the water, & a convenient retractable awning. Lower-level family room with walk-out to ground level patio. Two fireplaces (1 gas, 1 wood) upgraded furnace and owned hot water heater 2017, newer front screen door, water softener 2021 and a skylight blind. Updated A/C and high efficiency furnace 2017. Low hydro costs. Spacious bonus room that includes a workshop area with built-in shelving. Cable and high-speed internet are included in your fees – Savings equates to $200/m for a 7-year fixed deal. Fantastic recreation facilities include an oversized pool, games room, exercise room, sauna, hot tub, workshop and a lovely potting room for your indoor plants. Oversized guest suite available, accommodates 6 people, plenty of room for extended family and has a kitchenette. One cat is permitted there is a No Dog policy. The building has recently been upgraded including parking garage, roof, exterior cladding and elevator updates. Ready to move right in, this is a must see! (id:48303)
RE/MAX Hallmark Chay Realty Brokerage
422 - 40 Museum Drive
Orillia, Ontario
Welcome to this beautifully renovated condominium unit in the desirable Leacock Village. This spacious unit features a fully updated kitchen with quartz countertops, upgraded sinks, tiled backsplash and custom cabinets. The inviting open living room boasts a vaulted ceiling, and the dining room leads to a composite deck surrounded by beautiful gardens. The main floor offers a convenient bedroom, a full bathroom, and a laundry area. The upstairs loft includes a cozy sitting room with an open view of the living room and a private suite complete with a bedroom, walk-in closet, and luxurious 5-piece ensuite bath. The partially finished basement provides a large rec room, a den, a bathroom, and ample storage areas. Numerous updates throughout the condo include modern bathroom fixtures, engineered hardwood flooring in 2019 on the main and upper levels, furnace in 2019 and updated garage door. This meticulously maintained unit is in excellent condition and a pleasure to show, perfect for someone with exquisite tastes. Ideal for retirees seeking comfort and elegance, this stunning condo is ready to be your new home! (id:48303)
RE/MAX Right Move
40 Museum Drive Unit# 422
Orillia, Ontario
Welcome to this beautifully renovated condominium unit in the desirable Leacock Village. This spacious unit features a fully updated kitchen with quartz countertops, upgraded sinks, tiled backsplash and custom cabinets. The inviting open living room boasts a vaulted ceiling, and the dining room leads to a composite deck surrounded by beautiful gardens. The main floor offers a convenient bedroom, a full bathroom, and a laundry area. The upstairs loft includes a cozy sitting room with an open view of the living room and a private suite complete with a bedroom, walk-in closet, and luxurious 5-piece ensuite bath. The partially finished basement provides a large rec room, a den, a bathroom, and ample storage areas. Numerous updates throughout the condo include modern bathroom fixtures, engineered hardwood flooring in 2019 on the main and upper levels, furnace in 2019 and updated garage door. This meticulously maintained unit is in excellent condition and a pleasure to show, perfect for someone with exquisite tastes. Ideal for retirees seeking comfort and elegance, this stunning condo is ready to be your new home! (id:48303)
RE/MAX Right Move Brokerage
207 John Street
Tay (Victoria Harbour), Ontario
Fantastic .23 Acre building lot in beautiful Victoria Harbour - Simcoe County's best kept secret! Superb location steps from the famous 16K fully paved Tay Trail Shore Trail, public boat launch, waterfront park, grocery store and LCBO- Dock your boat in Queen's Cove Marina and explore the beautiful waters of Georgian Bay. Convenient commuter location minutes to Highway 400 and Hwy 12. 7 minutes to the the larger town of Midland for all your required amenities and only 25 minutes to Barrie. Buy today and start planning your dream home or cottage escape! 2021 Survey available. Buyer responsible to do their due diligence on lot development and development charges. (id:48303)
Right At Home Realty
2 - 30 Spence Avenue
Springwater (Midhurst), Ontario
Paramedical Office on Spence Avenue facing Hwy 27 / Bayfield Street N. Fully set up, freshly painted and renovated and ready to go. Recently Zoning amendment to General Commercial has expanded allowed uses to include: retail store, personal service shop, business / professional office, commercial educational establishment, service repair shop, clinic small scale restaurant, photography or artist studio, printing shop or publishing house, commercial recreational establishment, private or commercial club, custom workshop, day nursery/nursery school, etc. Shared front foyer leads to main office including reception and waiting area and large treatment / meeting room. Upstairs includes several individual offices, and break room with additional exterior exit. TMI includes utilities. Landlord very flexible with term and options, open to negotiation. Possession available upon negotiation, but as soon as possible preferred. (id:48303)
Sutton Group Incentive Realty Inc.
156 Lily Drive
Orillia, Ontario
Welcome to your new home! This 6 year old home has been well maintained and cared for and is located in the exceptional community of North Lake Village. It features large open concept kitchen/living room/dining room areas, with a desirable split bedroom design, and 9' ceilings. There are two spacious bedrooms - the primary bedroom has a walk-in closet, and ensuite bathroom including a walk-in shower. The kitchen has a large breakfast bar suitable for seating and the nice design flow makes hosting your guests a breeze. The main floor also features a walk-out to your private deck, a full 4 pc bathroom, inside entry to the garage, and full sized laundry facilities.The basement is unfinished and has a very open and logical plan. It has 9' ceilings and rough-ins for a future bathroom if desired. Plenty of room for storage and recreation!This home has a double paved driveway, beautiful gardens, it is close to ample visitor parking, and is on a quiet circular street.It is a friendly community that is close to Orillia downtown for shopping and dining, has easy access to the highway, and is close to the water and recreational facilities like the beach, boating and golfing. Welcome your family and guests to your next home at 156 Lily Drive! (id:48303)
Coldwell Banker The Real Estate Centre
6 Morrison Place
Springwater (Snow Valley), Ontario
Nestled in Cameron Estates, this spectacular custom built residence embodies the essence of quiet luxury and thoughtful design. Situated on a premium half acre lot backing onto a treed conservation, this family home promises a harmonious balance of tranquility and understated contemporary elegance. The approachable modern and transitional character is reflected by the adaptable light swept open plan, impeccable finishes, spectacular views from the expansive floor to ceiling windows. The spacious foyer with vaulted cathedral ceilings with integrated uplighting and Barber Glass pocket door lead to the open living + dining area that is ideal for gathering and entertaining with its adaptiveness anchored by a Spartherm Arte 3 sided wood burning fireplace and forested views. The open kitchen is appointed with custom Scavolini millwork with integrated lighting, SubZero fridge, Wolf gas range, Miele dishwasher, Franke sink, Dornbracht faucet and a walkout to a frameless glass deck. Two bedrooms and a study on the main floor feature a primary suite with custom closets and 5 piece ensuite bath with Cristalplant seamless double vanity, deep soaker tub and curbless stand in shower with Dornbracht fixtures. The second bedroom offers views of the front yard and adjacent to the living area, the study is a convertible space that lends to working or reading, or can easily be adapted to accommodate an additional bedroom. All rooms feature built-in Scavolini cabinetry for ample storage and wide plank European oak hardwood floors throughout. The finished lower level offers a connection to the outdoors with sliding glass door walkout that extends the living area outside. The generously sized open recreation area features a wet bar, built-in entertainment unit and games room. And an additional bedroom and full four piece bathroom offers a private space for guests or in-laws. The mindful attention to the detail of finishes reflects a refined standard of inspired luxury for the discerning. **** EXTRAS **** Comfort + convenience: Lutron Smart Home lighting, hydronic in-floor heating in lower+garage, rough-ins for EV, Generac, irrigation, pool+hot tub. Mins from Vespra Hills Golf Club, Snow Valley Ski Resort, Springwater Provincial Park+Barrie. (id:48303)
Sotheby's International Realty Canada
16 Gelderland Crescent
Oro-Medonte, Ontario
Top 5 Reasons You Will Love This Home: 1) Perfectly placed with access to the remarkable family-friendly neighbourhood of Braestone and its exceptional amenities, including the farm, nature trails, a playground, community events, and pure tranquility 2) Open-concept great room with a vaulted ceiling, stone fireplace, and expansive windows illuminating the space with natural light, perfect for spending time with friends and family, along with a theatre room in the basement ideal for watching a movie with loved ones 3) Close to Simcoe County's amenities, including breweries, golf courses, skiing, and beautiful beaches, and only a 15 minute drive into Orillia 4) Several exceptional features, including an upper level loft and sprawling bedroom with an ensuite that could serve as a secondary primary bedroom, a walkout from the lower level, and ample natural light 5) Enjoy the beautiful sunset views or gaze at the stars from the hot tub on the composite back deck, overlooking the large fenced-in property, while being settled in a prime location with Braestone Club just up the road, alongside Ktchn, one of Ontario's best dining spots. 4,228 fin.sq.ft. Age 4. Visit our website for more detailed information. (id:48303)
Faris Team Real Estate
13125 Highway 27
King (Nobleton), Ontario
Welcome to 13125 Hwy 27 in Nobleton Just North of King Rd* Detached 3+2 Bdrm Bung with 2 W-Rooms with sep ent to Bsmt* Seller Recently Spent $$$ to Renovate Main Flr & Bsmt * Hot Water Tank owned (2022) *200 Amp Electrical Panel Updated (2022) *AC Unit installed (2023) * All Windows, Replaced with new window coverings * D-Way Just Paved Good for 8-9 Vehicles + DBLE Garage *Huge Lot to Rebuild or other Multiple Uses & Buyer to check with Town of King * Nothing to do inside or outside * Just Move in Condition * No Dissapointment* **** EXTRAS **** *Driveway Just Paved To Park Multiple Vehicles (8-9) & 200 Amp Service on Electrical Panel Just Added* (id:48303)
Century 21 People's Choice Realty Inc.
27b Pine River Road
Essa (Angus), Ontario
Calling all Custom Home Builders and families looking to build your dream home Embrace The Undeniable Charm Of This Vacant Country Lot, Ideally Situated Within Walking Distance To Angus Morrison Elementary School, Making It An Excellent Choice For Your Family. This Lot Offers A Blank Canvas For You To Craft Your Dream Home, Overflowing With Potential. Take Full Advantage Of The Nearby Walking Trails, Various Schools, Shopping Centers, Delightful Restaurants, A Recreational Center, Library, And More. With Convenient Access To Barrie, Hwy 400, Ski Hills, Golf Courses, And A Myriad Of Recreational Activities Just A Short Drive Away, This Is An Opportunity You Won't Want To Miss. Create Your Very Own Personal Paradise In This Charming Community! (id:48303)
RE/MAX Hallmark Chay Realty
27b Pine River Road
Angus, Ontario
Calling all Custom Home Builders and families looking to build your dream home Embrace The Undeniable Charm Of This Vacant Country Lot, Ideally Situated Within Walking Distance To Angus Morrison Elementary School, Making It An Excellent Choice For Your Family. This Lot Offers A Blank Canvas For You To Craft Your Dream Home, Overflowing With Potential. Take Full Advantage Of The Nearby Walking Trails, Various Schools, Shopping Centers, Delightful Restaurants, A Recreational Center, Library, And More. With Convenient Access To Barrie, Hwy 400, Ski Hills, Golf Courses, And A Myriad Of Recreational Activities Just A Short Drive Away, This Is An Opportunity You Won't Want To Miss. Create Your Very Own Personal Paradise In This Charming Community! (id:48303)
RE/MAX Hallmark Chay Realty Brokerage
48 Dunsmore Lane
Barrie, Ontario
This immaculate 3+1-bedroom link home is perfect for potential investors or first-time home buyers in a prime location! Located close to the hospital, college, highways, and shopping centers, convenience meets comfort here. The property boasts a large lot with an oversized single garage, offering ample space for workspace, storage, and all your toys. Recent upgrades include new carpet, updated bathroom sinks, and a freshly updated kitchen with modern finishes. Upgraded lighting fixtures illuminate the entire home, creating a warm and inviting atmosphere. Stay comfortable year-round with included A/C and a water softener system. The backyard oasis features a hot tub and beautifully landscaped gardens enclosed by a new fence, providing privacy and serenity. Additional living space awaits downstairs in the newly finished basement, perfect for a recreation room or additional bedroom. (id:48303)
Homefree
30 Spence Avenue Unit# 2
Midhurst, Ontario
Space available for variety of commercial / retail / office uses. Currently a Paramedical Office on Spence Avenue facing Hwy 27 / Bayfield Street N. Fully set up, freshly painted and renovated and ready to go. Recently Zoning amendment to General Commercial has expanded allowed uses to include: retail store, personal service shop, business / professional office, commercial educational establishment, service repair shop, clinic small scale restaurant, photography or artist studio, printing shop or publishing house, commercial recreational establishment, private or commercial club, custom workshop, day nursery/nursery school, etc. Exterior yard area available for Outdoor Storage rental - could be fenced off for outdoor sales and display use as well. Shared front foyer leads to main office including reception and waiting area and large treatment / meeting room. Upstairs includes several individual offices, and break room with additional exterior exit. TMI includes utilities. Landlord very flexible with term and options, open to negotiation. Possession available upon negotiation, but as soon as possible preferred. (id:48303)
Sutton Group Incentive Realty Inc. Brokerage
6 Morrison Place
Springwater, Ontario
Nestled in Cameron Estates, this spectacular custom built residence embodies the essence of quiet luxury and thoughtful design. Situated on a premium half acre lot backing onto a treed conservation, this family home promises a harmonious balance of tranquility and understated contemporary elegance. The approachable modern and transitional character is reflected by the adaptable light swept open plan, impeccable finishes, spectacular views from the expansive floor to ceiling windows. The spacious foyer with vaulted cathedral ceilings with integrated uplighting and Barber Glass pocket door lead to the open living and dining area that’s ideal for gathering and entertaining with its adaptiveness anchored by a Spartherm Arte 3 sided wood burning fireplace and forested views. The open kitchen is appointed with custom Scavolini millwork with integrated lighting, SubZero fridge, Wolf gas range, Miele dishwasher, Franke sink and a walkout to a frameless glass deck. Two bedrooms and a study on the main floor feature a primary suite with custom closets and a five piece ensuite bath with Cristalplant seamless double vanity, deep soaker tub and stand in shower with Dornbracht fixtures. The second bedroom offers views of the front yard and adjacent to the living area, the study is a convertible space that lends to working or reading, or can easily be adapted to accommodate an additional bedroom. All rooms feature built in Scavolini cabinetry for ample storage and wide plank European oak hardwood floors throughout. The finished lower level offers a connection to the outdoors with sliding glass door walkout that extend the living area outside. The generously sized open recreation area features a wet bar, built-in entertainment unit and games room. And an additional bedroom and full four piece bathroom offers a private space for guests or in-laws. The mindful attention to the detail of finishes reflects a refined standard of inspired luxury for the discerning. (id:48303)
Sotheby's International Realty Canada
75 Ellen Street Unit# 1201
Barrie, Ontario
Welcome to 75 Ellen St, Suite 1201, with stunning views of Kempenfelt Bay! This sophisticated condo in The Regatta offers immediate or flexible occupancy and is just steps away from Barrie's waterfront and bustling downtown. Situated directly across from Centennial Beach and Kempenfelt City Marina, and within easy reach of the Go Train, public transit, parks, walking paths, and highways, this location ensures convenience at every turn. The condo boasts premium amenities including on-site management, a superintendent, gated entry, indoor pool, hot tub, sauna, exercise room, party room, library, patio area, social club, and more! This bright bachelor unit features a galley kitchen with ample storage and a breakfast bar, convenient in-suite laundry, floor-to-ceiling windows offering impressive views, spacious walk-in closet, two additional sizable closets for all storage needs, and a four-piece bathroom. A covered garage parking space is also included. Why rent when you can invest in your own equity and relish the vibrant lifestyle offered at The Regatta?! Book your showing today to experience everything this desirable location has to offer! (id:48303)
Century 21 B.j. Roth Realty Ltd. Brokerage
16 Gelderland Crescent
Oro-Medonte, Ontario
Top 5 Reasons You Will Love This Home: 1) Perfectly placed with access to the remarkable family-friendly neighbourhood of Braestone and its exceptional amenities, including the farm, nature trails, a playground, community events, and pure tranquility 2) Open-concept great room with a vaulted ceiling, stone fireplace, and expansive windows illuminating the space with natural light, perfect for spending time with friends and family, along with a theatre room in the basement ideal for watching a movie with loved ones 3) Close to Simcoe County's amenities, including breweries, golf courses, skiing, and beautiful beaches, and only a 15 minute drive into Orillia 4) Several exceptional features, including an upper level loft and sprawling bedroom with an ensuite that could serve as a secondary primary bedroom, a walkout from the lower level, and ample natural light 5) Enjoy the beautiful sunset views or gaze at the stars from the hot tub on the composite back deck, overlooking the large fenced-in property, while being settled in a prime location with Braestone Club just up the road, alongside Ktchn, one of Ontario's best dining spots. 4,228 fin.sq.ft. Age 4. Visit our website for more detailed information. (id:48303)
Faris Team Real Estate Brokerage
207 John St Street
Victoria Harbour, Ontario
Fantastic .23 Acre building lot in beautiful Victoria Harbour - Simcoe County's best kept secret! Superb location steps from the famous 16K fully paved Tay Trail Shore Trail, public boat launch, waterfront park, grocery store and LCBO- Dock your boat in Queen's Cove Marina and explore the beautiful waters of Georgian Bay. Convenient commuter location minutes to Highway 400 and Hwy 12. 7 minutes to the the larger town of Midland for all your required amenities and only 25 minutes to Barrie. Buy today and start planning your dream home or cottage escape! 2021 Survey available. Buyer responsible to do their due diligence on lot development and development charges. (id:48303)
Right At Home Realty Brokerage
6903 36/37 Nottawasaga Side Road E
Clearview (Nottawa), Ontario
Explore the epitome of luxurious living in this breathtaking custom-built, modern home surrounded by beautiful country landscapes with spectacular views of majestic Georgian Bay. Nestled in a community of high-end residences in Nottawa and moments away from scenic trails, ski hills, and downtown Collingwood, this home is designed for those who appreciate the finer things in life. This architectural masterpiece is intentionally designed to meet the unique needs of today's homebuyers and investors, with multigenerational living in mind and rental income potential. Step inside the spacious, open concept main living level with soaring ceilings, luxurious finishes, and a stunning fireplace. Floor-to-ceiling windows flood the space with natural light and frame countryside views. Multiple seating arrangements make it perfect for entertaining or relaxing. The space includes a stylish bar and a dedicated office area, ideal for working from home. The hotel-inspired primary bedroom features a spa-inspired ensuite bath, custom closets, and a spacious walk-in shower and soaker tub. A standout feature is the commercial-grade elevator providing access to all three floors. The home includes a self-contained, soundproofed private legal accessory suite with a separate entrance, full kitchen, private bathroom, laundry, and deck, ideal for rentals, caregivers, family, and friends. Upstairs, two spacious bedrooms offer breathtaking views, alongside a bathroom, full kitchen with leather granite island, wet bar, open concept living room, two patios, and oversized windows capturing Georgian Bay views. Relax in the rooftop hot tub and enjoy stargazing with minimal light pollution. The front and back yards feature hydroseeded clover, providing green space for wildlife and a soft walking area. Over $100,000 in armour stone enhances the raised front entrance and side barrier walls. A stunning 65-foot Koi Pond with fountains and lights offers potential to be converted into a lap pool. (id:48303)
Sotheby's International Realty Canada
6903 36/37 Nottawasaga Side Road E
Nottawa, Ontario
Explore the epitome of luxurious living in this breathtaking custom-built, modern home surrounded by beautiful country landscapes with spectacular views of majestic Georgian Bay. Nestled in a community of high-end residences in Nottawa and moments away from scenic trails, ski hills, and downtown Collingwood, this home is designed for those who appreciate the finer things in life. This architectural masterpiece is intentionally designed to meet the unique needs of today's homebuyers and investors, with multigenerational living in mind and rental income potential. Step inside the spacious, open concept main living level with soaring ceilings, luxurious finishes, and a stunning fireplace. Floor-to-ceiling windows flood the space with natural light and frame countryside views. Multiple seating arrangements make it perfect for entertaining or relaxing. The space includes a stylish bar and a dedicated office area, ideal for working from home. The hotelinspired primary bedroom features a spa-inspired ensuite bath, custom closets, and a spacious walk-in shower and soaker tub. A standout feature is the commercial-grade elevator providing access to all three floors. The home includes a self-contained, soundproofed private legal accessory suite with a separate entrance, full kitchen, private bathroom, laundry, and deck, ideal for rentals, caregivers, family, and friends. Upstairs, two spacious bedrooms offer breathtaking views, alongside a bathroom, full kitchen with leather granite island, wet bar, open concept living room, two patios, and oversized windows capturing Georgian Bay views. Relax in the rooftop hot tub and enjoy stargazing with minimal light pollution. The front and back yards feature hydroseeded clover, providing green space for wildlife and a soft walking area. Over $100,000 in armour stone enhances the raised front entrance and side barrier walls. A stunning 65-foot Koi Pond with fountains and lights offers potential to be converted into a lap pool. (id:48303)
Sotheby's International Realty Canada
3 Stroud Place
Barrie (Ardagh), Ontario
Welcome to 3 Stroud Place in Barries Desirable & Coveted Ardagh Bluffs Community! Impressive all brick 4 Bed/2.1 Bath, Fernbrook Homes Cambourne 2450 sq ft Model. Original owners! Well maintained home with a landscaped lot, an inground sprinkler system, water softener, reverse osmosis system, interlocking walkway and patio, with plenty of room for you to create your own backyard oasis! This is the perfect home for entertaining, for multi generation living. Incredible family friendly neighbourhood and school district. The location is absolutely perfectly situated for convenience yet nestled away in an exceptional sought-after community! A nature lovers paradise with extensive trails and nature outside your door. A short drive to Barries Premiere waterfront, downtown, Highway 400, 27 & 11, Barrie Allandale & Barrie South GO stations, Mapleview Drive restaurants, power shopping, Park Place, North Barrie, malls, ski hills and absolutely every amenity available. (id:48303)
Century 21 B.j. Roth Realty Ltd.
2702 Baguley Road
Severn (Port Severn), Ontario
Over 430 Acres Of Land With Just One Legal Owner. Rare Gold Mine In The Heart Of Port Severn! This Area Is Under A lot Of Development, Tons Of Tourist Activities And 4 Season Hotels And Spas Are Serving Along Marinas For Seasonal Activities. Zoned C8-7-C9-Ep-Ru. Lots (2702 Baguley Rd, 330 Narrows Rd, 3046 Saint Amant Rd, 3497 Narrows Rd) **** EXTRAS **** Crystal Clear Water All Around, Potential For Commercial And Residential Development. Easy Access Commercial Land With Almost 1850 Ft View From Hwy 400. (id:48303)
Harvey Kalles Real Estate Ltd.







