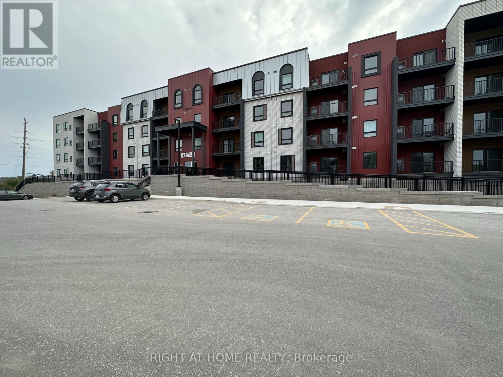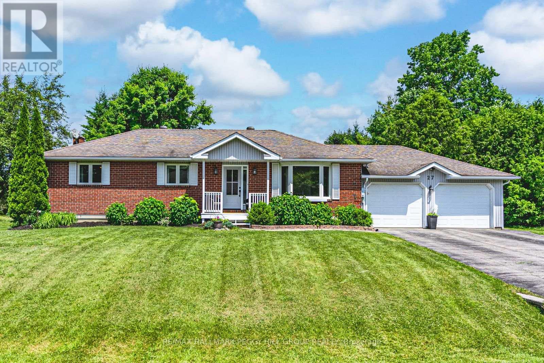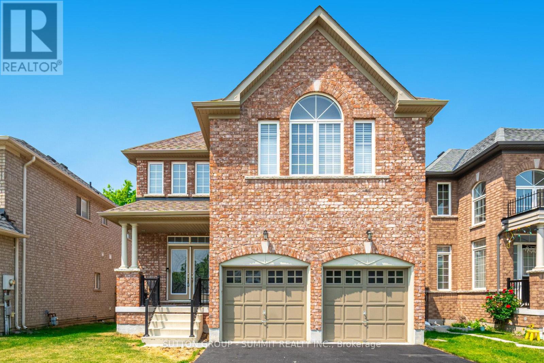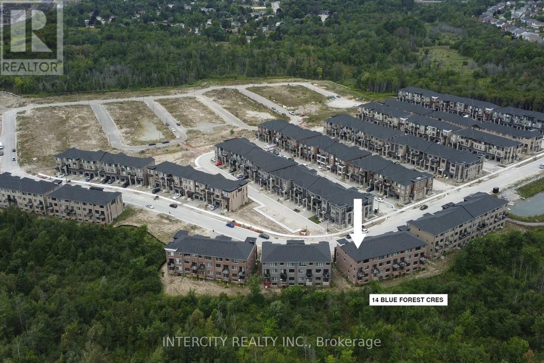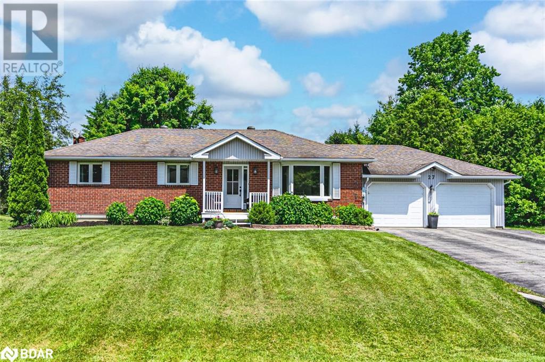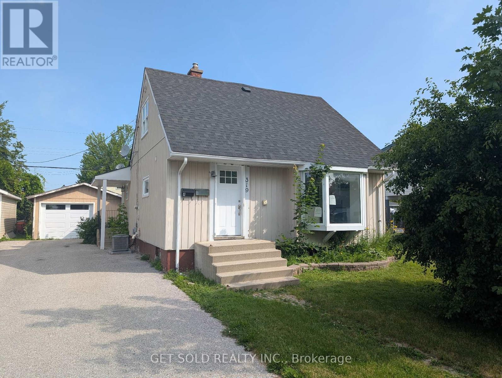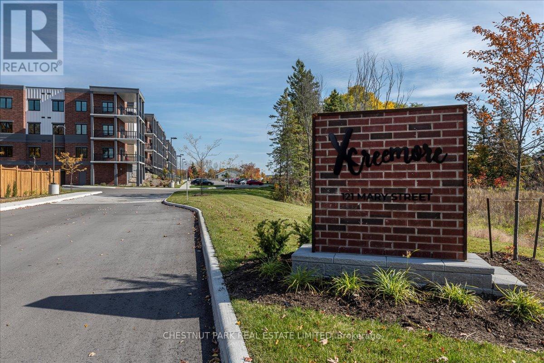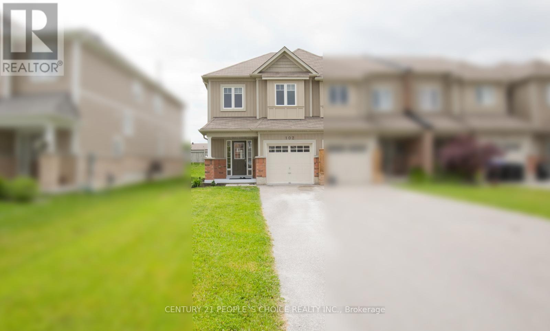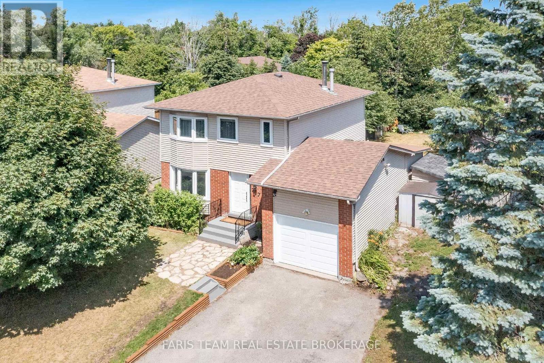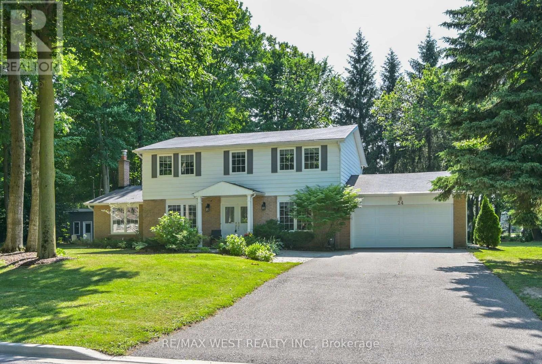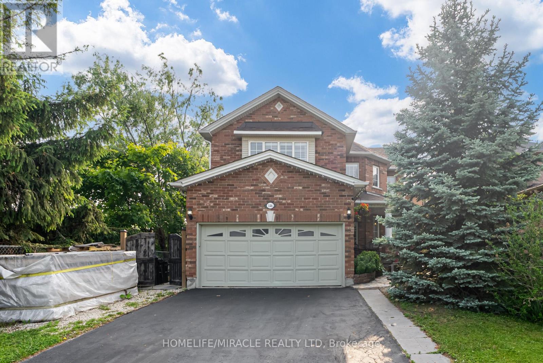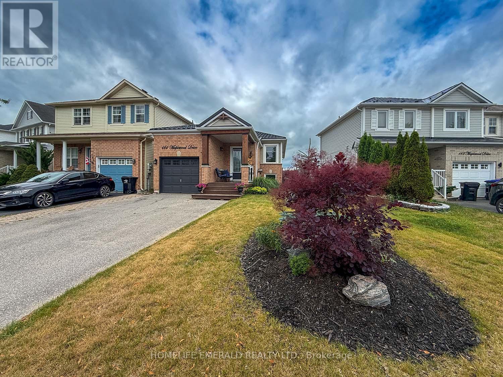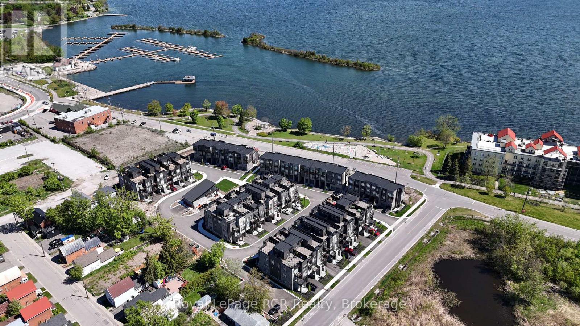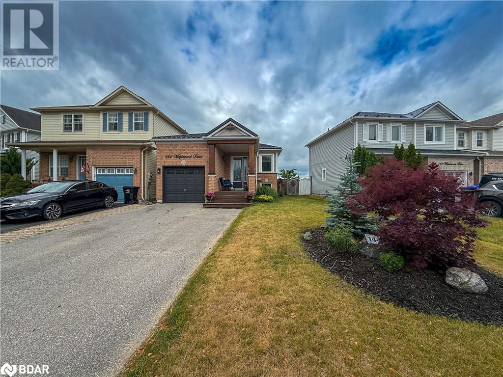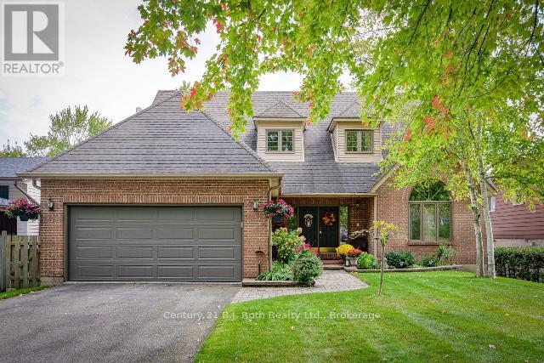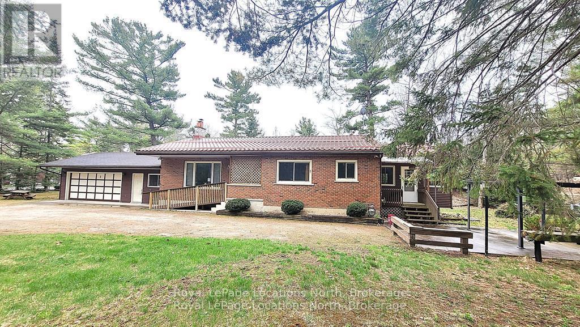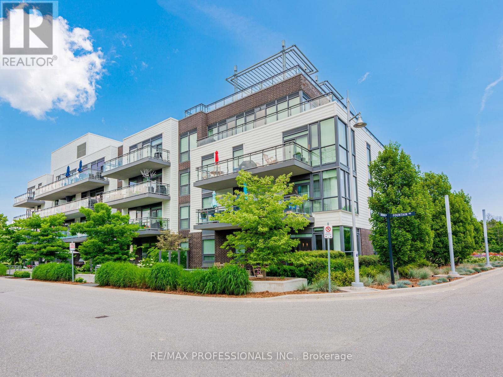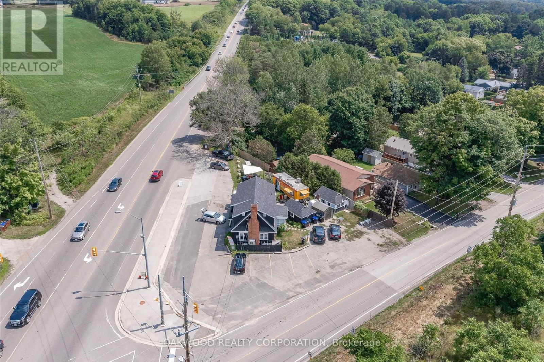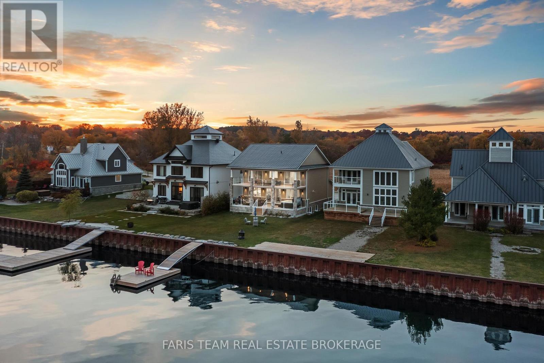16 Imperial Crown Lane
Barrie, Ontario
Stunning Fully Renovated Raised Bungalow for Lease in One of Barries Most Desirable NeighbourhoodsBe the first to live in this beautifully reimagined raised bungalow offering over 3,650 sq. ft. of brand-new, fully renovated living space. Redesigned from top to bottom with modern, high-end finishes, this home has never been lived in since its full transformation. Immaculately maintained, it delivers a rare opportunity to lease a home that combines luxury, comfort, and functionality.The bright and open-concept main floor features soaring cathedral ceilings, rich hardwood flooring, pot lights throughout, and a sleek new eat-in kitchen with a stylish breakfast bar and stainless-steel appliances. Ideal for both everyday living and entertaining, the kitchen flows seamlessly into the spacious living and dining areas.The walk-out lower level with a separate entrance offers exceptional versatilityperfect for extended family, in-laws, or guests. It includes two oversized bedrooms, a second full kitchen, a large open-concept living/dining space, a modern 3-piece bath, and a private laundry room.Exterior highlights include elegant exterior pot lights, a finished double garage, and a private, landscaped backyardideal for outdoor relaxation, barbecues, or a safe play area for children.Conveniently located just steps from Loyalty Park, and minutes from Lake Simcoe, top-rated schools, shopping, hospitals, and major amenities, this property offers exceptional value in a sought-after Barrie community.Additional Features:Most windows on the main floor replaced in 2025Separate laundry facilities for upper and lower levelsFully move-in readyLandscaped front and backyardsQuiet, family-friendly street Note: Lease term and inclusions to be confirmed. Photos may have been staged virtually. . All room measurements and details to be verified by the tenant or their representative. (id:48303)
Right At Home Realty
314 - 1 Chef Lane
Barrie, Ontario
Spacious Condo, 1379 Sq. Ft., Located In Sought After South Barrie. Bright Corner Unit, Full Of Light With Spacious Open Concept **Biggest Size In The Building**. Modern Kitchen With Water Fall Quartz Island, Lots of Storage Area And Pantry. Balcony Overlooking Ravine View With Gas BBQ Outlet. Modern Bathrooms, One With Tub And One With Walk-In Shower With Glass Door. Corner Den With 2 Windows, Can Be Used As A Nice Bright Office or 3rd Bedroom. Oversized Laundry/Water Tank Room Suitable For Ironing Table. Conveniently Located Just Minutes From Go Station, Hwy 400, Schools And Shopping. (id:48303)
Right At Home Realty
105 Southwinds Crescent
Midland, Ontario
Make Midland home located on the shores of Georgian Bay. Welcome to this inviting end unit family townhouse, featuring a large partially fenced back yard a generous entryway. The main floor has an open and well-designed layout, starting with a spacious kitchen that seamlessly connects to both the dining area and the living room. The living room extends its charm to a beautiful outdoor space, opening onto a private outdoor patioa perfect spot for relaxation or entertaining guests. Conveniently located on the main floor is a 2-piece washroom, adding practicality to the living space. Moving upstairs to the second floor, you'll find 3 large bedrooms. The primary bedroom features a walk-in closet and an ensuite bathroom, accessible from primary bedroom & hallway. Downstairs, the basement level features a laundry area, providing essential functionality, along with ample storage space. A roughed-in bathroom offers the potential for future expansion or customization to suit your needs. Throughout the home, the clean and bright ambiance make this a turn key property. Located in a desirable townhouse court in Midland, this property offers a blend of convenience and comfort, perfect for anyone looking to settle into a welcoming community with easy access to amenities and outdoor spaces. Don't miss out on the opportunity to make this charming townhouse your new family home. (id:48303)
Century 21 B.j. Roth Realty Ltd.
358 1 Line N
Oro-Medonte, Ontario
Welcome to this one-of-a-kind, Hutley-built custom log home, nestled on a serene and park-like country lot just minutes from Shanty Bay and Heritage Hills Golf Clubs. This beautifully maintained 3-bedroom, 2-bathroom home blends timeless character with modern comfort, featuring solid wood square timber construction, a custom front door, and exceptional curb appeal enhanced by lush perennial landscaping and lovely front porch. Step inside to an inviting open-concept layout with spacious living, dining, and kitchen areas that flow seamlessly perfect for gatherings and everyday living. The updated kitchen (2021) offers functionality and style, while the upper-level bathroom was fully renovated in 2023. The finished walkout basement provides flexible space for guests, kids, or a home office. Enjoy year-round comfort with a new furnace (2023) and central air installed in 2025. Step outside to your own private backyard retreat, complete with a saltwater inground pool, composite deck, pool house, and mature trees offering shade and privacy. Whether you're hosting summer pool parties or unwinding under the stars, this outdoor space is truly special. The oversized detached garage/workshop with an open loft adds tremendous value ideal for a studio, gym, office, or additional storage. Garage shingles were replaced in 2023, adding peace of mind. The home sits on a paved asphalt driveway and is located on the school bus route to Guthrie Public School and Barrie schools. Just a short drive to Chappell Farms, golf, and other local amenities, this home offers plenty of room for kids, guests, and pets to roam. A rare opportunity to own a distinctive, well-cared-for home in a peaceful country setting, combining rustic charm with thoughtful updates and easy access to recreation and community conveniences. Make sure to watch the video below! (id:48303)
Exp Realty
105 Southwinds Crescent
Midland, Ontario
Make Midland home located on the shores of Georgian Bay. Welcome to this inviting end unit family townhouse, featuring a large partially fenced back yard a generous entryway. The main floor has an open and well-designed layout, starting with a spacious kitchen that seamlessly connects to both the dining area and the living room. The living room extends its charm to a beautiful outdoor space, opening onto a private outdoor patio—a perfect spot for relaxation or entertaining guests. Conveniently located on the main floor is a 2-piece washroom, adding practicality to the living space. Moving upstairs to the second floor, you'll find 3 large bedrooms. The primary bedroom features a walk-in closet and an ensuite bathroom, accessible from primary bedroom & hallway. Downstairs, the basement level features a laundry area, providing essential functionality, along with ample storage space. A roughed-in bathroom offers the potential for future expansion or customization to suit your needs. Throughout the home, the clean and bright ambiance make this a turn key property. Located in a desirable townhouse court in Midland, this property offers a blend of convenience and comfort, perfect for anyone looking to settle into a welcoming community with easy access to amenities and outdoor spaces. Don't miss out on the opportunity to make this charming townhouse your new family home. (id:48303)
Century 21 B.j. Roth Realty Ltd. Brokerage
27 Foyston Park Circle
Springwater, Ontario
A HIDDEN GEM IN MINESING WHERE COMFORT, COMMUNITY, & FAMILY COME TOGETHER! Step into a lifestyle of comfort and charm with this beautifully presented red brick raised bungalow, ideally located in a quiet, family-friendly neighbourhood surrounded by mature trees and picturesque farmland views. Tucked on a low-traffic circle perfect for outdoor play, cycling, and peaceful walks, this home offers a true sense of community, exceptional neighbours, and walkable access to nearby schools. Enjoy the tranquillity of the countryside while remaining conveniently close to Barrie's urban conveniences, Snow Valley Ski Resort, Wasaga Beach, and scenic hiking trails. From the moment you arrive, the curb appeal shines with classic white trim, an inviting covered front porch, and well-kept gardens, and the oversized driveway and attached double garage easily accommodate guests and extended family. Step into the expansive, fully fenced backyard where a covered deck with glass railings, a patio, hot tub, and firepit await - perfect for entertaining or unwinding while kids and pets enjoy the generous green space. Inside, the bright living room boasts a cozy fireplace and a large bay window, flowing into a contemporary kitchen with direct deck access, and a spacious dining area that opens into a sun-drenched enclosed sunroom, ideal for relaxing morning coffees. Three generous main floor bedrooms are served by a stylish 3-piece bath with a glass-enclosed shower. Downstairs, the fully finished lower level impresses with a large rec room hosting a gas fireplace, 4-piece bath, laundry, and storage space, tailor-made for cozy movie nights, game time, or laid-back family hangouts. This #HomeToStay is crafted for everyday comfort, meaningful family moments, and effortless entertaining - an inviting retreat where each day feels like a getaway and cherished memories are made to last! (id:48303)
RE/MAX Hallmark Peggy Hill Group Realty
16 Westminster Circle E
Barrie, Ontario
Say goodbye to compromises with this approx 3000 Sq Foot 5 Year Old Luxury home. Open-concept main floor with 9-foot ceilings & Light elegant Hardwood Floors. Gourmet kitchen featuring granite countertops; High-end Black Stainless Steel Kitchen Appliances. Formal dining and living areas seamlessly flow to one another, ideal for both daily routines and entertaining Second-floor library perfect for a home office or Versatile second-floor den/family room. 4 spacious bedrooms including a luxurious primary suite ...16 Westminster Circle offers space, style, and flexibility. (id:48303)
Sutton Group - Summit Realty Inc.
14 Blue Forest Crescent
Barrie, Ontario
Power of Sale Opportunity. Welcome to your dream home: a sun-drenched executive corner townhome nestled in one of Barrie's most family-friendly neighborhoods at Yonge Street & Mapleview Drive East. Offering over 2,000 sq. ft. of stylish, functional living space, this4-bedroom, 4-bathroom residence is ideal for growing families seeking comfort, flexibility, and convenience. The main level features a finished rec room that easily functions as a 5th bedroom, home office, gym, or playroom. Upstairs, an open-concept design with soaring 9-ft ceilings and upgraded flooring creates a perfect flow for both entertaining and everyday living. The modern chefs kitchen is outfitted with quartz countertops, stainless steel appliances, a sleek backsplash, and a large breakfast island ideal for busy mornings or relaxed weekend gatherings. Upstairs, retreat to the private primary suite featuring a walk-in closet and spa-inspired ensuite. Additional bedrooms offer ample space and natural light for family, guests, or hobbies. Situated on a premium ravine lot with no rear neighbors, this home includes two private balconies, main-floor laundry, and an unspoiled lookout basement with endless potential. Located just minutes from parks, top-rated schools, GO Transit, shopping, dining, and Hwy 400 this Town home is more than a home; its a rare lifestyle and investment opportunity not to be missed. (id:48303)
Intercity Realty Inc.
1547 Mcroberts Crescent
Innisfil, Ontario
Double Garage Detached home located in a very desirable Innisfil neighborhood. Approx 2,762 St Ft with tons of upgrades. Very bright and practical layout.......****Soaring 19' Open to Above Foyer........ ****Main Floor Features upgraded 10' ceiling...... ****upgraded oversized Tall 8' Doors and large windows throughout...... ****Walk - up basement with separate entrance.....****Upgraded 9' ceiling on both basement and Second Floor...... ****Upgraded Hardwood flooring and Staircase...... ****Free standing Tub & Large Enclosed Shower..... ****Cold room ...... ****A lot of new electrical light modern fixtures.......****Gourmet Kitchen With Granite Counters....... Centre Island & S/S Appliances. Bright and spacious 4 Bedroom with 5 pcs Master Ensuite with double sink and also with His & Hers Walk-In Closets. Minutes walk To Lake Simcoe. Lake Simcoe Public School, Parks and restaurants are all nearby (id:48303)
Century 21 Atria Realty Inc.
44 Prince Of Wales Drive
Barrie, Ontario
Stunning 3+1 Bed, 3 Bath Bungalow in South Barrie! Beautifully finished with engineered hardwood, gas fireplace, and front office. Over 2,700 sqft of living space! Primary suite features custom built-in closet, walk-in closet, and spa-like ensuite with heated floors & seamless shower. Finished basement with vinyl flooring, electric fireplace, and built-in bed/bench nook. Enjoy interlocking brick front to back, stone backyard fireplace, hot tub, and EV charger. New A/C (2024), HVAC system, and new garage door. Minutes to Friday Harbour, beaches, and all amenities! (id:48303)
Forest Hill Real Estate Inc.
1474 David Loop Circle
Innisfil, Ontario
Welcome to this exceptional, never-lived-in 4-bedroom Ballymore Laguna Model (Elevation B), offering approximately 3,088 sq ft of thoughtfully upgraded living space, as per builder plans. Located on a lot backing onto a tranquil ravine, this home delivers both luxury and natural beauty.The heart of the home is the stunning chefs kitchen, enhanced with upgraded cabinetry, a designer backsplash, granite countertops, and a walk-through pantry for added convenience. The spacious breakfast bar flows into a bright breakfast area with sliding doors leading to your private backyardideal for entertaining or relaxing in nature.Upstairs, you'll find three full ensuite bathrooms, perfect for growing families or guests. The home also features premium upgraded flooring throughout and elegant tile upgrades in all bathrooms, adding style and sophistication in every corner.A unique highlight is the separate garage entry leading into a functional mudroom with direct access to the unfinished basementa blank canvas for future living space. No side entrance needed. The double car garage completes the package.With over 3,000 sq ft, tasteful upgrades, and a premium ravine lot, this home combines comfort, quality, and opportunity in one outstanding offering. (id:48303)
Ipro Realty Ltd.
27 Foyston Park Circle
Minesing, Ontario
A HIDDEN GEM IN MINESING WHERE COMFORT, COMMUNITY, & FAMILY COME TOGETHER! Step into a lifestyle of comfort and charm with this beautifully presented red brick raised bungalow, ideally located in a quiet, family-friendly neighbourhood surrounded by mature trees and picturesque farmland views. Tucked on a low-traffic circle perfect for outdoor play, cycling, and peaceful walks, this home offers a true sense of community, exceptional neighbours, and walkable access to nearby schools. Enjoy the tranquillity of the countryside while remaining conveniently close to Barrie’s urban conveniences, Snow Valley Ski Resort, Wasaga Beach, and scenic hiking trails. From the moment you arrive, the curb appeal shines with classic white trim, an inviting covered front porch, and well-kept gardens, and the oversized driveway and attached double garage easily accommodate guests and extended family. Step into the expansive, fully fenced backyard where a covered deck with glass railings, a patio, hot tub, and firepit await - perfect for entertaining or unwinding while kids and pets enjoy the generous green space. Inside, the bright living room boasts a cozy fireplace and a large bay window, flowing into a contemporary kitchen with direct deck access, and a spacious dining area that opens into a sun-drenched enclosed sunroom, ideal for relaxing morning coffees. Three generous main floor bedrooms are served by a stylish 3-piece bath with a glass-enclosed shower. Downstairs, the fully finished lower level impresses with a large rec room hosting a gas fireplace, 4-piece bath, laundry, and storage space, tailor-made for cozy movie nights, game time, or laid-back family hangouts. This #HomeToStay is crafted for everyday comfort, meaningful family moments, and effortless entertaining - an inviting retreat where each day feels like a getaway and cherished memories are made to last! (id:48303)
RE/MAX Hallmark Peggy Hill Group Realty Brokerage
319 Oxford Street
Orillia, Ontario
Welcome to 2 Unit Perfection: Completely Renovated From Top To Bottom Including New Roof, Furnace And A/C. These 2 Apartments Has To Much To List And Is A Must See. Highlights Include, All New Flooring, All New Kitchens With Quartz Counters, All New Bathrooms, Some Windows Replaced, New Paint Throughout, Pot Lites, Smooth Ceilings, All New Appliances In Both Units, New Garage Door With Gdo, New Front Door And Front Lighting. Located In A High Rent Area And Is Vacant So You Are Able To Set Your Rents Without Any Issues. This Property Is Absolutely Stunning Inside And Has Had A Complete Makeover. Walking Distance To Beach And Park. Turnkey. Buy today, rent it out at your rates tomorrow. POWER OF SALE PROPERTY. Quick closings preferred. (id:48303)
Get Sold Realty Inc.
Unit 2 - 3 Paradise Boulevard W
Ramara, Ontario
Welcome to a Meticulously Renovated, Contemporary One-Bedroom Waterfront Condo Nestled in the Heart of Lagoon City, Often Celebrated as Canadas Venice, at the Enchanting Mouth of Lake Simcoe. This Unique Property is a True Sanctuary for those Seeking the Perfect Blend of Luxury and Tranquility. Step Inside to Discover the Unique and Modern One Bedroom Featuring His and Her Closets, Complemented by Triple-Pane Windows that Invite an Abundance of Natural Light. The Newly Built Walk-Out Patio and Roof Top Terrace, Effortlessly Merges Indoor and Outdoor Living, Creating a Serene Space for Relaxation. Indulge in the Oversized Walk-in Shower, Embrace the Elegance of Premium Stainless Steel Appliances, and Gather Around the Striking 6-foot Island Adorned with Exquisite Quartz Countertops, Built-in Pantry, The Soaring Cathedral Ceilings Adorned with Skylights Inspire an Airy and Inviting Ambiance, while the Energy-Efficient HVAC System Ensures Your Comfort no Matter the Season. Fully Spray Foam Insulated. Ascend to the Rooftop Terrace, Where you can be Captivated by Breathtaking Views of Lake Simcoe and the Lagoon, The Mesmerizing Hues of Sunset. This Exceptional Condo isn't just a Home; Its A Lifestyle Waiting to be Embraced. Start Living Lakeside Today ! (id:48303)
Century 21 Lakeside Cove Realty Ltd.
9 Mckenzie Crescent
Barrie, Ontario
RAVINE VIEWS, DESIGNER FINISHES, & AN UNBEATABLE LOCATION! Step into exceptional living in Barrie's coveted Ardagh neighbourhood, where this fully renovated home combines upscale comfort with an unmatched location just steps from Ardagh Bluffs trails, parks, schools, and everyday essentials. Commuters and adventurers alike will love being just 10 minutes to Highway 400, the Allandale Waterfront GO Station, shopping, and Barrie's dynamic waterfront and downtown. Nestled on a premium lot backing onto environmentally protected land, this home offers rare privacy with no rear neighbours, a lush forest backdrop, and a fully fenced yard with an expansive patio for effortless outdoor entertaining. Inside, every room shines with upscale finishes, from the bright foyer to the elegant living room with oversized windows and a cozy gas fireplace. The open-concept kitchen and dining area boasts sleek newer appliances and a walkout to the backyard, perfect for seamless al fresco dining. Enjoy the ease of a main floor powder room and laundry area, connected to the double garage with a convenient interior entry. Upstairs, retreat to the primary suite with serene ravine views, dual closets, and a stunning 5-piece ensuite featuring dual vanities, a glass walk-in shower, and a deep soaker tub. Two additional upper-level bedrooms share a modern 5-piece bath with dual vanities and a tub, ideal for busy families. The lower level adds even more space with a large rec room, cold storage, guest bedroom, and contemporary 3-piece bath with a glass-enclosed shower. Enjoy the comfort of modern LED-lit bathrooms, updated windows with custom designer coverings, newer shingles, rich hardwood flooring throughout, and pot lighting that adds a touch of elegance to every space. Don't miss the opportunity to claim this rare retreat where every detail has been elevated, and nature, style, and city living meet in perfect harmony - this is more than a #HomeToStay, it's a lifestyle waiting to be lived! (id:48303)
RE/MAX Hallmark Peggy Hill Group Realty
28 Bluebird Lane
Barrie, Ontario
Top 5 Reasons You Will Love This Home: 1) This brand new, turn-key end-unit townhome boasts 9' ceilings and an unbeatable location, just a short walk to the Barrie South GO Station and public transit, making daily commutes a breeze 2) The thoughtfully designed upper level features two spacious bedrooms, each with large closets and access to a sleek, modern family bathroom, while the sun-filled primary retreat offers its own walk-in closet and a stylish private ensuite 3) The open-concept main level is made for entertaining, with a chefs kitchen featuring quartz countertops and a generous island that seamlessly overlooks the living and dining areas, keeping you connected to guests while you cook 4) Beautiful hardwood and ceramic flooring on the main level make for easy maintenance, while plush new carpeting upstairs adds warmth and comfort to the private living spaces 5) Outside, the rare pool-sized backyard offers endless potential, from summer barbeques to creating your own outdoor oasis for entertaining or playtime with the kids. 1,593 above grade sq.ft. plus an unfinished basement. Visit our website for more detailed information. *Please note some images have been virtually staged to show the potential of the home. (id:48303)
Faris Team Real Estate Brokerage
1116 Everton Road
Midland, Ontario
Top 5 Reasons You Will Love This Home: 1) Stunningly renovated open-concept bungalow featuring a spacious, modern kitchen with a large island, perfect for both cooking and entertaining, complemented by a cozy gas fireplace that adds warmth and charm to the living space 2) Nestled on a generously sized lot in a peaceful and highly sought-after in-town neighbourhood, offering a tranquil retreat while still being close to everything you need 3) Fully equipped and self-contained two bedroom in-law suite with its own private entrance, ideal for extended family or guests 4) Expansive oversized garage providing ample room for storage, parking, or even a workshop, making it a dream for hobbyists or anyone in need of extra space 5) Enjoy the convenience of easy access to local amenities, including shops, restaurants, and a nearby marina, presenting comfort, practicality, and coastal charm. 1,191 above grade sq.ft. plus a finished basement. Visit our website for more detailed information. (id:48303)
Faris Team Real Estate Brokerage
Lower Unit - 29 Bronte Crescent
Barrie, Ontario
Newly renovated 2-bedroom lower-level unit in a family-friendly neighbourhood. This bright and inviting space features a spacious kitchen with ample storage and quartz countertops, an open-concept family room with sleek vinyl flooring, two generously sized bedrooms, and a large laundry room. Enjoy a private, fenced-in backyard area perfect for outdoor gatherings and relaxation. Includes 1 parking spot and is conveniently located near schools, parks, public transit, and shopping plazas, with easy access to Highway 400 and major commuter routes. Tenants are responsible for snow removal and 40% of utilities. Extras: 1-year lease, rental application, references, letter of employment, credit report, first and last months rent deposit. No smoking and no pets. Includes fridge, stove, dishwasher, washer, and dryer. (id:48303)
Keller Williams Realty Centres
202 - 121 Mary Street
Clearview, Ontario
In the charming Town of Creemore this recently constructed one bedroom plus den condo is in the prime location for year round activities. Centrally located between Collingwood and Mulmur with various parks for hiking and amenities nearby. After a day enjoying the outdoors tuck into one of Creemores many dining options or plan your weekend around the various spring and summer festivals and markets. This bright condo could be enjoyed either full time or as a wonderful pied-a-terre. The open concept kitchen includes stainless steel appliances and the den is a flexible space that can be used for working from home, for guests to stay over, or a variety of other ways. The foyer includes a large closet and ensuite washer and dryer. (id:48303)
Chestnut Park Real Estate Limited
288 Steeles Line
Severn, Ontario
STUNNING NEARLY 50 ACRE PROPERTY WITH BUSINESS AND IN LAW POTENTIAL! Offers the perfect blend of privacy, convenient location, and spacious multi-generational living. Enjoy over 3500 sqft of living space on one level, 5 bedrooms and 3 baths, thoughtfully updated providing modern comfort with ample room for family and entertaining, bring the animals too! The home is designed with two distinct wings. One wing features its own private entrance, large windows, and in-floor heating. It includes 2 bedrooms, 1 bathroom, and a family room with a loft space that could be finished for even more living space or another bedroom. The core of the home hosts an open-concept kitchen with walkout to the courtyard, formal dining, living, and family room. The second wing has 3 bedrooms, including an expansive primary suite with large walk in closet, and luxurious ensuite featuring a free standing soaker tub, walk-in glass shower, and his/her sinks. The sprawling property includes a newly built 80' x 40' shop with in-floor heating, 20' ceilings, and three oversized automatic garage doors, providing excellent income potential. Above the shop a large mezzanine offers space for a gym, office, or business space, while the outside lean-to provides additional storage. In addition to the large shop, there are two more out buildings: a 40' x 64' pole barn with updated electrical and plumbing, and a 20' x 20' workshop with electricity closer to the home. All outbuildings are on a separate well from the house and include frost-free faucets. Once a thriving tree and fruit farm, the property still boasts flourishing fruit trees and scenic trails. A pond with a foot bridge to its island is just steps from the house. Located just minutes from HWY 400, the slopes of Moonstone and a short drive to Barrie, Midland, and Orillia, this property is a rare find for those seeking privacy and potential. (id:48303)
RE/MAX Hallmark Chay Realty
1269 Gina Street
Innisfil, Ontario
Unbelievable Renovated Gem! Stunning Main Floor. Functional Layout. Bright And Spacious, Elegant Turn-Key Home!!! Main Floor Family Room. Gourmet Chef's Kitchen. Floating Staircase! Lower Level Is A Superb Continuation Of Family Space Or An Outstanding 2 Bedroom Basement Apartment. Approx. Rent $1800-$2200. 5 Bedrooms In Total! Premium Lot! 148 feet deep Pool-Sized Lot/ Backing On to Beautiful Walking Trail & Open Space. Parking For 4 Cars Plus Double Car Garage!!! Your Forever Home!!! Perfection!!! (id:48303)
Royal LePage Signature Realty
102 Knight Street
New Tecumseth, Ontario
Beautiful and spacious corner lot townhome of 1,755 Sq ft featuring four bedrooms feels like semi-detached and offering extra privacy! The home has inside entry from garage, parking for 3 full cars on the driveway in addition to garage. Step inside and discover a beautifully designed open-concept main floor with 9 ceilings- an ideal space for entertaining family and friends Inside, the kitchen features beautiful quartz countertops, which also continue as the backsplash and has upgraded kitchen cabinets with pots and pan drawers. It comes fully equipped with brand-new stainless-steel appliances, including a range, dishwasher, fridge, and range hood. The main floor offers laminate flooring, and there are new carpets and new roller blinds throughout the rest of the home. The entire house has been freshly painted, giving it a bright and clean feel. The home offers four good-sized bedrooms. The master bedroom is spacious and features an ensuite bathroom with shower in lieu of tub and a walk-in closet for added convenience and comfort. All bathrooms have quartz countertops for a modern touch. The laundry room is conveniently located on the second floor and equipped with brand-new washer and dryer. Located in a wonderful family friendly neighborhood within walking distance to schools, recreation center, parks, shopping center and all amenities. (id:48303)
Century 21 People's Choice Realty Inc.
26 Terry Clayton Avenue
Brock, Ontario
Don't Miss This PRIMEROSE Model, All Brick, 2981 SQFT, 4 Bedroom And Den, 4 Baths, 2 Car Garage, Grand 2 Story Foyer, Double Door Entry, Exceptional Open And Airy Floor Plan, Perfect For Entertaining And Growing Families. Open Concept, On Premium Lot, Fireplace In The Family Room, Modern Eat-In Kitchen, Hardwood Floor Throughout The Main Floor Extended To The Staircase. 9Ft Ceiling, Main Floor Laundry. Walking Distance To The Park, School, Marina, Golf, Banks, Shopping And Much More. (id:48303)
Homelife/future Realty Inc.
46 Bayberry Drive
Adjala-Tosorontio, Ontario
Brand New: Never Lived 5+1 Bedroom Detached home in the town of Tottenham Ontario. Ideal for families seeking comfort and modern amenities. Tandem Garage. The kitchen stands out with its elegant quartz countertops, combining durability with contemporary design. 2nd floor laundry. Solid oak staircase with metal pickets. M/bedroom with double door, 5pc ensuite, 2 walk in closets. (id:48303)
RE/MAX Champions Realty Inc.
717 Candaras Street
Innisfil, Ontario
Top 5 Reasons You Will Love This Home: 1) Step into your own private oasis in this lush, fully fenced backyard retreat surrounded by mature trees, including cherry, mulberry, and pear, youll enjoy unparalleled privacy enhanced by thoughtfully placed privacy screens and mature hedging 2) Unwind year-round in the luxurious hot tub nestled beneath a charming gazebo, or sip your morning coffee on the tranquil, covered deck, your perfect escape from the everyday; take a short walk to the local beach on the shores of Lake Simcoe and enjoy outdoor activities year round 3) Inside, this move-in-ready home boasts stylish upgrades throughout, including freshly painted interiors, brand-new flooring throughout, sleek modern light fixtures, and a beautifully refreshed kitchen blending function with contemporary flair 4) Additional features include a brand-new garage door with an opener, a stacked washer and dryer plus a second washer/dryer combo conveniently located in the kitchen 5) For hobbyists and creatives, the property offers multiple garden sheds and a beautifully updated studio shed, an ideal space for art, crafts, or simply relaxing in style. 1,295 above grade sq.ft. plus a finished basement. Visit our website for more detailed information. *Please note some images have been virtually staged to show the potential of the home. (id:48303)
Faris Team Real Estate Brokerage
24 Cedarwood Crescent
King, Ontario
Incredible over 1/2 acre property surrounded by multi-million dollar custom homes. The perfect location: quiet, sidewalk free, cul-de-sac, surrounded by mature trees that offer a park-like setting. Filled with natural light, this home features gleaming hardwood floors, cozy family room with fireplace and walkout to huge deck. The kitchen features a centre Island to maximize workspace and storage, while the spacious dinning room is ready for entertaining the extended family. The current the primary suite utilities 2 bedrooms spanning 18' with a 3pc ensuite, dressing room and 3 closets (which can easily be converted back to a traditional 4 bedroom layout). The bright main floor home office is ideal for remote work or children's play room.The finished basement included a huge workshop, games room and a billiards room to play pool and entertain complete with a wet bar. Enjoy cozy evenings by the fireplace, mornings on the back deck, and the peaceful ambiance of a well-established neighbourhood. A true gem with character and comfort on a spectacular half acre dream lot fully landscaped with perennial gardens! Don't miss out on this unique location! (id:48303)
RE/MAX West Realty Inc.
146 8th Avenue
New Tecumseth, Ontario
Welcome to 146 8th Line in the heart of Alliston where refined craftsmanship and luxurious finishes come together in this spectacular 4+1 bedroom, 4-bathroom estate-style home. Set on a tranquil, tree-lined lot, this home offers a seamless blend of sophisticated living and everyday comfort. Step inside to an open-concept main floor featuring rich new flooring and a designer-inspired kitchen that will impress even the most discerning chefs. Custom cabinetry, granite counters, striking porcelain backsplash, and a walk-in butler's pantry make entertaining a breeze. Upstairs, you'll find four generously sized bedrooms with custom oak hardwood flooring throughout. The spa-inspired bathrooms are a true highlight, including a showpiece ensuite in the primary retreat finished with premium imported Italian porcelain, a deep soaker tub, glass shower, and dual vanities. The finished lower level is a multifunctional haven, boasting a spacious rec room with a cozy gas fireplace, custom-built bar, private office, a stylish 3-piece bath, and a fifth bedroom perfect for guests or extended family. Step outside to your own private oasis. Surrounded by mature trees, the backyard offers peace, privacy, and space to relax or entertain. Professionally landscaped with a granite walkway and slate accents at the front entrance, the curb appeal is just as impressive as what's inside. Whether you're working from home, raising a family, or simply enjoying life, this stunning home delivers comfort, style, and function in one perfect package. (id:48303)
Homelife/miracle Realty Ltd
211 Pickerel Point Road
Georgian Bay, Ontario
GLOUCESTER POOL Welcome to this Year-Round Muskoka Retreat, part of The Trent Severn Waterway, Nestled just off Whites Bay. With 280 feet frontage and a Beach around The Boathouse Bay. This Property is a Rare Find Where You Can Dive into The Lake from Much of The Shoreline. The Ultimate Muskoka Getaway for those Who Love The Water, Appreciate Privacy, and Crave a Luxurious yet Laid-Back Lifestyle. ***The Details*** 3 Bedroom 2 Baths, Primary Bedroom w3-piece Ensuite and Walk-in closet is also Large Enough for a Quiet Reading Nook Space. Breathtaking Lake Views from The Muskoka Room & Extra Space for Dining Inside & Out. Open-Concept Great Room including Dining Area & Kitchen & Muskoka Room is Just off The Lakeside Deck. The Spacious Kitchen w/ Generous Prep Counters has Lots Of Area so Everyone is Part of The Action in The Open Concept Area. Also a Propane Fireplace Insert is in The Great Room for Relaxing on Cool Days. It's a Fairly Level Lot with Natural Stone Landscaping, You Feel The Private Location As Soon As You Drive In. Boathouse & Waterfront: 32' x 24' Boathouse with a Second Docking Area, Ideal for Multiple Boats and Watercraft, Exceptional Swimming, Boating, & Fishing Right at Your Doorstep. Bonus Features: Private Road Maintained and Plowed Year-Round, Serene Setting with Breathtaking Lake views from Multiple Locations on The Property, Especially The Look Out Point Deck, Perfect For a Great Rest Spot, Morning Coffee or Afternoon Drink at The Cottage.***More Info*** Just 1.5 hrs. from The GTA and Easy Access off 400 Hwy to Coldwater or Midland or Barrie. This Lake is Great for Fishing, Boating& all The Water Sports. It's On The Trent-Severn Waterway, w/Maintained Waterfront w/The Lock System. You are Between Lock 44 Big Chute Marine Railway & Lock 45 Port Severn, Gateway to Georgian Bay. It truly is The Best Fresh Water Boating in The World. This Property offers you The Perfect Muskoka Getaway & You can go Anywhere in The World w/a Big Enough Boat. (id:48303)
Royal LePage In Touch Realty
9 Mckenzie Crescent
Barrie, Ontario
RAVINE VIEWS, DESIGNER FINISHES, & AN UNBEATABLE LOCATION! Step into exceptional living in Barrie’s coveted Ardagh neighbourhood, where this fully renovated home combines upscale comfort with an unmatched location just steps from Ardagh Bluffs trails, parks, schools, and everyday essentials. Commuters and adventurers alike will love being just 10 minutes to Highway 400, the Allandale Waterfront GO Station, shopping, and Barrie’s dynamic waterfront and downtown. Nestled on a premium lot backing onto environmentally protected land, this home offers rare privacy with no rear neighbours, a lush forest backdrop, and a fully fenced yard with an expansive patio for effortless outdoor entertaining. Inside, every room shines with upscale finishes, from the bright foyer to the elegant living room with oversized windows and a cozy gas fireplace. The open-concept kitchen and dining area boasts sleek newer appliances and a walkout to the backyard, perfect for seamless al fresco dining. Enjoy the ease of a main floor powder room and laundry area, connected to the double garage with a convenient interior entry. Upstairs, retreat to the primary suite with serene ravine views, dual closets, and a stunning 5-piece ensuite featuring dual vanities, a glass walk-in shower, and a deep soaker tub. Two additional upper-level bedrooms share a modern 5-piece bath with dual vanities and a tub, ideal for busy families. The lower level adds even more space with a large rec room, cold storage, guest bedroom, and contemporary 3-piece bath with a glass-enclosed shower. Enjoy the comfort of modern LED-lit bathrooms, updated windows with custom designer coverings, newer shingles, rich hardwood flooring throughout, and pot lighting that adds a touch of elegance to every space. Don’t miss the opportunity to claim this rare retreat where every detail has been elevated, and nature, style, and city living meet in perfect harmony - this is more than a #HomeToStay, it’s a lifestyle waiting to be lived! (id:48303)
RE/MAX Hallmark Peggy Hill Group Realty Brokerage
214 - 354 Atherley Road
Orillia, Ontario
Top 5 Reasons You Will Love This Condo: 1) Immaculate two bedroom condo on the second floor of Panoramic Point, with easy access to downtown Orillia, nearby walking trails, community centres, and parks 2) Panoramic Point offers a variety of leisure and recreational amenities for residents, along with direct access to the beautiful Lake Couchiching 3) Appreciate the benefits of being freshly painted, a spacious open- concept living and dining area, hardwood flooring, granite countertops in the kitchen, and walkouts to two balconies 4) Two generously sized bedrooms, including a primary bedroom with an ensuite for added comfort 5) Additional bathroom and in-suite laundry providing convenience for guests and daily tasks. Age 15. Visit our website for more detailed information. *Please note some images have been virtually staged to show the potential of the condo. (id:48303)
Faris Team Real Estate Brokerage
Faris Team Real Estate
144 Maplewood Drive
Essa, Ontario
*Downsize in Style Without Sacrificing Space or Comfort* This beautifully updated 1+2 bedroom 2.5 bathroom bungalow offers over 2,000 sq ft of finished living space throughout. At the heart of the home is a custom Rockwood kitchen (2022) featuring granite countertops, large island, upgraded lighting, wall pantry, spice drawer, double lazy Susan, & stainless steel appliances make it perfect for both everyday living & entertaining. The bright, open-concept living room is warm & inviting with a gas fireplace, upgraded lighting, pot lights, & large windows that flood the space with natural light. This home is completely carpet-free with laminate & vinyl flooring throughout ensuring easy maintenance & a clean, modern feel.The main floor offers a generous primary bedroom with a walk-in closet & a private 4-piece ensuite. A separate den provides flexibility as a home office, or hobby space. Plus there is an additional 4-piece bathroom & also inside entry to the garage from the foyer. Downstairs, the newly (2024) fully finished basement includes 2 additional large bedrooms, a 2-piece bath (with rough-in for a shower), & a spacious rec room, with gas stove, is ideal for hosting visitors or creating a retreat space. Outside you are welcomed by a custom wood front porch, beautifully landscaped garden, & room for 4 cars in the driveway (no sidewalk). The fully fenced backyard features a large deck (2023), unistone patio, 10'x12' gazebo (2024), 8'x10' garden shed, plus electrical hookup ready for a hot tub. The home has too many upgrades to list but include a steel roof (2023), windows & doors (2023), keypad & ring door bell, projector in the basement, extra storage loft in garage & so much more. Located in a quiet, family-friendly neighbourhood, this home offers the perfect blend of low-maintenance living, functional space & beautiful upgrades. (id:48303)
Homelife Emerald Realty Ltd.
Homelife Emerald Realty Ltd. Brokerage
27 Wyn Wood Lane
Orillia, Ontario
Lakeside Living Community, with views of the water!! New Orillia Home with Stunning (Private) Rooftop Terrace! Be the first one to call this unit, home! Experience the pinnacle of modern living in this brand-new, exquisitely designed home in the heart of Orillia, just moments from the sparkling waters of Lake Couchiching! This 2 Bedroom, 2.5 Bathroom home offers an elegant open-concept living and dining area, with an abundance of natural light- perfect for hosting gatherings or unwinding after a long day. The ground level offers a bonus room which can be used as a second living room, a home office, or games room! Other features include: attached garage, 2 balconies in addition to the rooftop terrace, Primary bedroom with ensuite, located across from clubhouse & views of the lake! This home is located a short walk to the vibrant downtown core of Orillia. Discover unique boutiques, art galleries, diverse dining options, a historic opera house, and a lively farmers' market. This is more than just a home; its a lifestyle. Don't miss the chance to own this extraordinary new construction property in one of Orillia's most desirable locations. Clubhouse is under construction, nearing completion. **NEW HOME HST REBATE TO BE ASSIGNED BACK TO BUILDER, AS HST HAS BEEN INCLUDED IN THE PRICE** Property tax has not yet been assessed. Floorplan layout is reversed from actual 'as built' conditions. Some photos are virtually staged. (id:48303)
Royal LePage Rcr Realty
144 Maplewood Drive
Angus, Ontario
*Downsize in Style Without Sacrificing Space or Comfort* This beautifully updated 1+2 bedroom 2.5 bathroom bungalow offers over 2,000 sq ft of finished living space throughout. At the heart of the home is a custom Rockwood kitchen (2022) featuring granite countertops, large island, upgraded lighting, wall pantry, spice drawer, double lazy Susan, & stainless steel appliances make it perfect for both everyday living & entertaining. The bright, open-concept living room is warm & inviting with a gas fireplace, upgraded lighting, pot lights, & large windows that flood the space with natural light. This home is completely carpet-free with laminate & vinyl flooring throughout ensuring easy maintenance & a clean, modern feel.The main floor offers a generous primary bedroom with a walk-in closet & a private 4-piece ensuite. A separate den provides flexibility as a home office, or hobby space. Plus there is an additional 4-piece bathroom & also inside entry to the garage from the foyer. Downstairs, the newly (2024) fully finished basement includes 2 additional large bedrooms, a 2-piece bath (with rough-in for a shower), & a spacious rec room, with gas stove, is ideal for hosting visitors or creating a retreat space. Outside you are welcomed by a custom wood front porch, beautifully landscaped garden, & room for 4 cars in the driveway (no sidewalk). The fully fenced backyard features a large deck (2023), unistone patio, 10'x12' gazebo (2024), 8'x10' garden shed, plus electrical hookup ready for a hot tub. The home has too many upgrades to list but include a steel roof (2023), windows & doors (2023), keypad & ring door bell, projector in the basement, extra storage loft in garage & so much more. Located in a quiet, family-friendly neighbourhood, this home offers the perfect blend of low-maintenance living, functional space & beautiful upgrades. (id:48303)
Homelife Emerald Realty Ltd. Brokerage
34 Parkside Crescent S
Essa, Ontario
Beautifully Renovated Freehold Townhouse Bright, Spacious & Move-In Ready! This well-maintained home features generous living space with an open-concept layout and laminateflooring throughout (excluding staircase). The upgraded eat-in kitchen offers moderncabinetry, a stylish backsplash, stainless steel appliances, and a walk-out to a newer deckand fully fenced backyardperfect for entertaining or relaxing. Upstairs, enjoy spaciousbedrooms with ceiling fans and remote controls. The primary bedroom includes a walk-in closet.Additional features include neutral paint tones, updated lighting, a 1-car garage plus 2-carparking in the driveway (no sidewalk), and a functional layout ideal for families orprofessionals. Conveniently located within walking distance to parks, schools, shopping,transit, and other town amenities. A fantastic opportunity to lease a turnkey property in asought-after neighbourhood! (id:48303)
Coldwell Banker The Real Estate Centre
73 Greer Street
Barrie, Ontario
Must See! 1-Year-New Premium Corner Lot Townhouse in South Barrie Located in Great Gulfs sought-after new community, this stunning 2,100+ sqft corner unit offers a bright, spacious layout that rivals many detached homes. Features include 9' ceilings on the main floor, quartz countertops in the kitchen and all 5 bathrooms, and a grand tiled foyer. The main floor boasts an open-concept living area filled with natural light. Upstairs, enjoy generously sized bedrooms including a primary suite with a 5-piece ensuite and walk-in closet. Thousands spent on builder upgrades. Stylish, functional, and move-in ready this home offers the perfect blend of space and modern finishes! (id:48303)
Smart Sold Realty
31 Arnold Crescent
New Tecumseth, Ontario
Welcome To 31 Arnold Crescent Available For Lease! This Bright, Stylish 3-Bedroom, 2.5-Bathroom Home Is Located In Alliston's Sought-After Treetops Community. Offering Over 1,500 Sq Ft Of Functional Living Space, This Beautiful Elm Model By First View Homes Features 9-Foot Smooth Ceilings, Oak Hardwood Flooring, And An Open-Concept Main Floor Perfect For Comfortable Daily Living. The Upgraded Kitchen Boasts Granite Counters, Stainless Steel Appliances, Pot Drawers, Stylish Backsplash, And An Extended Pantry. Upstairs, The Spacious Primary Bedroom Includes A Walk-In Closet And A Private Ensuite With A Glass Shower. Two Additional Bedrooms Share A Bright 4-Piece Bath, And The Second-Floor Laundry Room Includes Extra Linen Storage. Additional Highlights Include An Oak Staircase, 200 Amp Service, Inside Garage Entry, Cold Cellar, Rough-In For A 3-Piece Bath In The Basement, And A Rough-In For An EV Charger. The Fully Fenced Backyard Includes A Gas BBQ Hookup, While The No-Sidewalk Driveway Parks 3 Vehicles Comfortably. Enjoy A Family-Friendly Neighbourhood With Access To Parks, Trails, A Splash Pad, Schools (Including Bus Routes To French Immersion), And Quick Commuter Access To Hwy 400, 27 & 50.Available For A One-Year Lease. Tenant Responsible For All Utilities. Rental Application, Credit Report, Employment Letter, And References Required Non-Smokers Only. No Pets Preferred. (id:48303)
RE/MAX Hallmark Chay Realty
Lower Level - 2343 Mount Albert Road
East Gwillimbury, Ontario
Spacious & Renovated Lower Level in East Gwillimbury Available Immediately! Welcome to this beautifully renovated lower-level suite located at 2343 Mount Albert Rd, East Gwillimbury just minutes from Newmarket! Offering 1,240 sq ft of stylish living space, this unit features 2 generous bedrooms + a den. Enjoy the modern kitchen with gleaming finishes, a large breakfast bar (or extra prep space),and an open-concept dining/living area ideal for entertaining. The bright and spacious living room is enhanced with pot lights and rich hardwood floors throughout. The luxurious 3-piece bathroom boasts double sinks and a huge walk-in shower, offering spa-like comfort. Additional features include private ensuite laundry, 1 dedicated parking spot(additional parking may be available), and 35% share of total utilities. Located in a quiet, family-friendly neighbourhood close to amenities and transit. No pets and no smoking.A fantastic opportunity for professional tenants looking for a clean, move-in-ready space with modern upgrades! (id:48303)
Union Capital Realty
Unit 1 - 2343 Mount Albert Road
East Gwillimbury, Ontario
Modern & Private Main Level Suite in East Gwillimbury Available Immediately! Welcome to this bright, newly renovated main level unit in East Gwillimbury just a short drive to Newmarket and major amenities! Perfectly suited for a single professional, this thoughtfully designed space offers comfort, style, and privacy. Step into a modern kitchen featuring brand new appliances including a stove/oven, microwave, dishwasher, and full-sized washer & dryer all for your exclusive use. The open layout is complemented by hardwood floors and a sleek 4-piece bathroom, all completely renovated with high-end finishes. Enjoy the serenity of a huge private deck overlooking the lush backyard ideal for relaxing. Includes 1 parking spot and 30% share of total utilities. Located in a peaceful and well-connected neighbourhood, this is a rare opportunity for someone seeking a move-in-ready space with everything brand new. No pets, No smoking. (id:48303)
Union Capital Realty
624 High Street
Orillia, Ontario
This is a rare waterfront opportunity. This is one of Orillia's finest waterfront properties. The 'Sunshine City' is approx. 1 hour from Toronto and only 25 minutes from Barrie. This meticulously maintained home offers 59 feet of waterfront on Shannon Bay on Lake Simcoe. This home will meet all your space requirements. It is custom built with over 3200 sq feet on the main 2 levels plus it offers a mostly finished walkout basement which could be ideal for the in-laws. It boasts wooden bar area, games room, rec room, 4 pc bath and lots of storage. The grand main foyer leads you to a white kitchen with an abundance of cupboards, built-in appliances and an island. All of this leads to a main floor family room with cathedral ceiling and gas fireplace, overlooking the lake, plus a walkout to a private cement patio. A formal living room and dining room also overlook the water. Inside there are all large principle rooms including a primary bedroom with 4pc ensuite and walk in closet. Main floor laundry. FAG heat with central air. In total there are 6 fireplaces ( 2 gas, 2 electric and 2 wood). Included are docks, marine railway, and cement platform to store your boat! This is a must see and offers great value for the price! (id:48303)
Century 21 B.j. Roth Realty Ltd.
8 Ronald Avenue
Tiny, Ontario
Solidly built 3+1 bedroom, 3 full bath, all brick bungalow presents a fantastic opportunity for a family seeking to build equity on top of having a comfortable and active lifestyle. Having been lovingly maintained by just one owner, the builder, this 1400+ sq ft home offers a finished basement, providing an additional 1400 sq ft. Enjoy the ease of main floor laundry and the peace of mind provided by a durable steel roof, brand new septic tank, and 3-year-old gas furnace / air conditioner. Located in a hidden gem of a community made up of mixed seasonal and year round residents, this home truly shines with its future potential and proximity to a beautiful sandy beach. Completing this property is a 2-car garage w attached workshop. Close by you can enjoy the friendly & active 50+ center, offering daily activities like indoor pickleball, cards, billiards, woodworking, travel groups, and wonderful socials! There is a year round convenience store with an LCBO. Here is your chance to buy a "good bones, just needs updating", perfectly positioned home that is just waiting for some easy interior updates. However in my opinion, the BEACH is all you need to check out to convince you that THIS is "the One!" (id:48303)
Royal LePage Locations North
166 - 31 Discovery Trail
Midland, Ontario
LIVE WHERE LIFESTYLE MEETS COMFORT! THIS STYLISH 2-BEDROOM + DEN TOWNHOUSE IS BURSTING WITH NATURAL LIGHT AND MODERN CHARM. STEP INTO AN AIRY OPEN-CONCEPT LIVING AND DINING SPACE THAT FLOWS EFFERTLESSLY INTO A CHEF-INSPIRED KITCHEN-COMPLETE WITH STAINLESS STEEL APPLIANCES, LOADS OF CABINETRY, AND A LARGE ISLAND WITH BAR SEATING. ITS THE PERFECT STEUP FOR EVERYTHING FROM MORNING COFFEE TO WEEKEND ENTERTAINING.BONUS ALERT: A SPACIOUS BASMENT WITH ROUGH-IN IS READY FOR YOUR DREAM DESIGN! CREATE THE REC ROOM, HOME GYM, OR GUEST SUITE YOUVE ALWAYS WANTED.TUCKED IN A VIBRANT COMMUNITY NEAR THE LAKE, GEORGIAN BAY, MARINAS, GOLF, TOP SCHOOLS, AND THE HOSPITAL-THIS HOME DELIVERS THE LIFESTYLE YOUVE BEEN WAITING FOR. DONT MISS YOUR CHANCE TO MAKE IT YOURS! (id:48303)
RE/MAX Community Realty Inc.
A101 - 241 Sea Ray Avenue
Innisfil, Ontario
This is your chance to own a slice of luxury vacation living, just one hour from the GTA. Whether you're looking for a full-time home, weekend escape, or a smart investment, this unit checks all the boxes. Every day is like you're on vacation in this stunning 2-bedroom, 2-bathroom condo located in the heart of the vibrant Friday Harbour Resort, in sought-after building A, unit 101. This is the Green Ash model, bigger than other 2 bedrooms offered, this bright and modern unit boasts an open-concept layout with floor-to-ceiling windows and luxury finishes in 864 square feet. The kitchen features sleek cabinetry, quartz countertops, and stainless steel appliances, opening into a stylish living/dining space ideal for entertaining. The primary suite offers a spa-like 4-pc en-suite and plenty of closet space, while the second bedroom is perfect for guests or the rest of the family. Larger en-suite laundry closet and lots of storage make it easy to keep the place looking its best. The huge corner terrace is perfect for morning coffees, evening glasses of wine and will be your gateway to all the world-class amenities that Friday Harbour has to offer; including Private beach club, Boardwalk shops & restaurants, championship 18-hole Golf course, marina and more! Includes underground parking and a storage locker. Seller potentially willing to offer VTB to Buyer (id:48303)
RE/MAX Professionals Inc.
74 Beacon Road
Barrie, Ontario
The Harbourview Detached Living in the Harvie Road Project. The Harbourview is a 3-bedroom, 2.5-bathroom detached home located in South Barrie's Harvie Road community. This functional two-storey layout includes a single-car garage, an open-concept main floor with a combined kitchen and dining area, and a rear living room that provides direct access to the backyard. The second floor features three bedrooms, including a primary with an ensuite bath and walk-in closet, as well as a centrally located laundry closet. Standard finishes include quartz countertops throughout, extended kitchen uppers with soft-close cabinet doors and drawers, rough-in for under-cabinet lighting, and a hardwood staircase from the main to the upper level. Additional features include 9-foot smooth ceilings on the main floor, luxury vinyl plank flooring throughout, large casement windows, a 200 amp electrical service, and a rough-in for a 2- or 3-piece bathroom in the basement. As part of the current pre-construction promotion, buyers will also receive a $2,500 appliance credit and central air conditioning at no additional cost. *Listing price does not include the $15,000 lot premium applicable to this specific lot; however, the same model is available on other lots without a lot premium. Visit asadevelopment.ca/now-selling/ to learn more and explore the Harvie Road Project. Municipal Taxes not yet assessed. (id:48303)
Sutton Group Incentive Realty Inc.
78 Beacon Road
Barrie, Ontario
The Oakridge Detached Living in the Harvie Road Project. The Oakridge is a 3-bedroom plus den, 2.5-bathroom detached home in South Barries Harvie Road community. Designed for flexible family living, this two-storey layout includes a single-car garage, open-concept kitchen and dining area at the rear, and a comfortable living room with access to the backyard. Upstairs, the home offers three bedrooms, including a primary with a walk-in closet and private ensuite, as well as a full main bathroom and a conveniently located laundry closet. A main floor den provides additional space for a home office or quiet retreat. Interior features include quartz countertops throughout, extended kitchen uppers with soft-close cabinet doors and drawers, a rough-in for under-cabinet lighting, a hardwood staircase from the main to upper level, and luxury vinyl plank flooring throughout. The home also includes 9-foot smooth ceilings on the main floor, large casement windows, a 200 amp electrical service, and a rough-in for a future 2- or 3-piece bathroom in the basement. As part of the pre-construction bonus package, purchasers will receive a $2,500 appliance credit and central air conditioning at no additional cost. Learn more about the Oakridge and the Harvie Road Project by visiting https://asadevelopment.ca/now-selling/. Municipal taxes not yet assessed. (id:48303)
Sutton Group Incentive Realty Inc.
8626 Highway 12 W
Oro-Medonte, Ontario
BUSY HIGH TRAFFIC CORNER LOCATION WOULD SUIT MOST COMMERCIAL USES; CAR LOT, SERVICE STATION, MARINA SALES AND SERVICE, CONVENIENCE STORE, RESTAURANT, TAKE OUT ESTABLISHMENT, OFFICE. TWO BEDROOM APARTMENT ON SECOND FLOOR EXCELLENT OPPORTUNITY FOR LIVE WORK OR RENT OUT FOR ADDITIONAL INCOME. OWNER WILLING TO ASSIT IN FINANCING TERMS AND RATE TO BE NEGOTIATED. WALKING DISTANCE TO BASS LAKE AND SHORT DRIVE TO ORILLIA. SELLER WOULD CONSIDER LEASING THE ENTIRE SPACE TERMS AND RATE TBN. PICTURES TAKEN BEFOR CHIP TRUCK AND PIZZAFORNO WAS REMOVED. **EXTRAS** ELECTRIC LIGHT FIXTURES, GAS FURNACE, AIR CONDITIONER, 2 STORAGE SHEDS, FINISHED "SHE SHED", APARTMENT FRIDGE, STOVE, WASHER AND DRYER. (id:48303)
Oakwood Realty Corporation
7 Dock Lane
Tay, Ontario
Top 5 Reasons You Will Love This Home: 1) 2-storey home presenting a breathtaking waterfront with deep, clear water and captivating sunrise views over the horizon, offering an unparalleled experience to enjoy every morning 2) Rare gem, complete with a full basement boasting large, sun-filled windows and awaiting your personal finishing touch, along with heated flooring in the ensuite bathroom 3) Step out onto the expansive covered back deck with a hot tub, or enjoy sweeping 180-degree views from the massive second-level balcony, perfect for relaxation 4) Custom-designed kitchen featuring luxurious high-end appliances, exquisite leathered granite countertops, a spacious island, and panoramic views that elevate every meal 5) Resting in a boater's paradise, this stunning year-round home or cottage offers easy access to Georgian Bay while still being within easy reach of nearby amenities. 2,213 sq. ft. with an unfinished basement. Age 1. Visit our website for more detailed information. (id:48303)
Faris Team Real Estate Brokerage
51 Copperhill Heights
Barrie, Ontario
Welcome to 51 Copperhill Heights A Beautiful 2-Year-Old Semi-Detached Home Available for Lease! Step into this stunning and modern 3-bedroom, 3-bathroom semi-detached home, perfectly located in one of Barrie's most desirable communities. This spacious and bright home offers a well-thought-out layout ideal for families, professionals, or anyone seeking comfort and convenience. The main floor features a large open-concept Great Room and Dining Area, perfect for entertaining or relaxing with family. The upgraded kitchen is equipped with stainless steel appliances, a breakfast area, ample cabinetry, and direct access to the backyard great space for BBQs and summer evenings. There's ample storage throughout the home to meet all your organizational needs. Upstairs, you'll find a generous Primary Bedroom with a closet and a private 4-piece ensuite. The other two bedrooms are also bright and spacious, sharing a full common 3-piece bathroom. All bedrooms feature large windows that bring in plenty of natural light. Laundry is conveniently located on the lower level, and the home includes a full basement for additional storage. Enjoy modern finishes and recent updates throughout the home, offering a truly turnkey living experience. Located just minutes from Highway 400, South Barrie GO Station, schools, parks, shopping centres, Lake Simcoe and Friday Harbour. This home offers the perfect blend of suburban peace and urban convenience. 3 Bedrooms | 3 Bathrooms, Stainless Steel Appliances, Breakfast Area & Backyard Access. Lots of Natural Light & Storage. Prime Location Close to All Amenities Don't miss your chance to lease this beautiful, move-in-ready home at 51 Copperhill Heights. Book your showing today! (id:48303)
Save Max Superstars
108 Hawthorne Crescent
Barrie, Ontario
Discover your dream home in one of Barrie's most coveted neighborhoods, perfectly backing onto the serene Ardagh Bluffs Nature Reserve. This meticulously renovated freehold townhome offers unparalleled privacy and tranquility, with direct access to over 500 acres of scenic trails right from your backyard. Extensively renovated, which includes a brand-new kitchen with stainless steel appliances, a redesigned bathroom, new flooring, and fresh, modern paint throughout. The open-concept main floor features a walkout to a private deck, ideal for enjoying your morning coffee while bird-watching amidst the lush greenery.The large primary bedroom includes a walk-in closet and direct bathroom access. An unspoiled lower level with a walkout to the backyard presents an excellent opportunity for future expansion. With easy access to Highway 400, this move-in ready, modern home offers the perfect blend of nature, convenience, and contemporary living. Don't miss out on this exceptional opportunity! (id:48303)
Royal LePage Signature Realty


