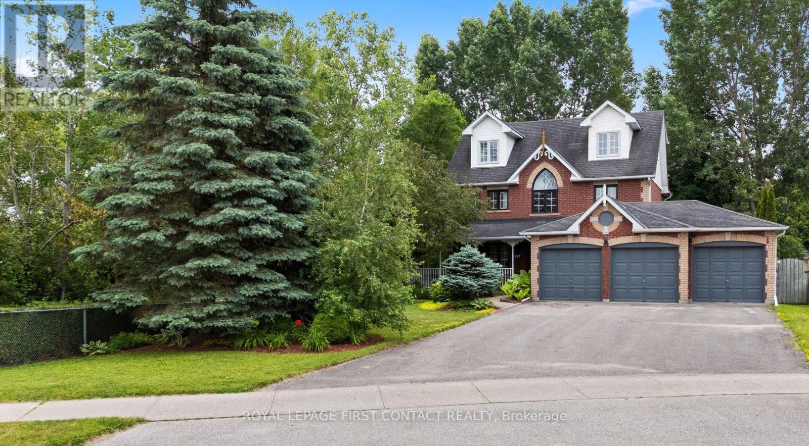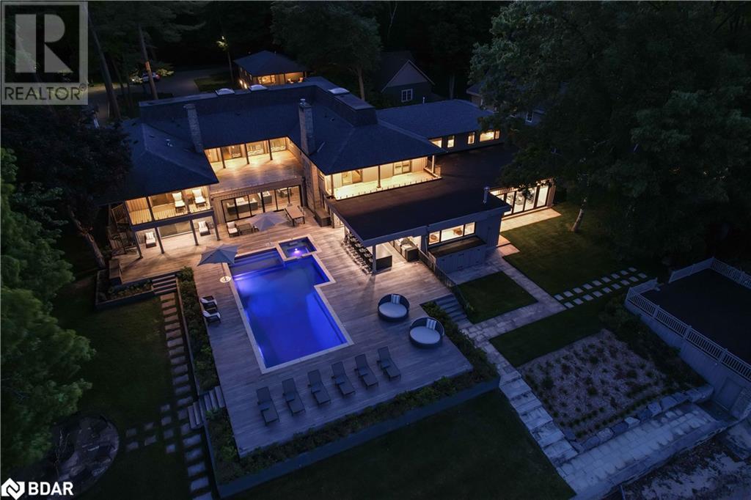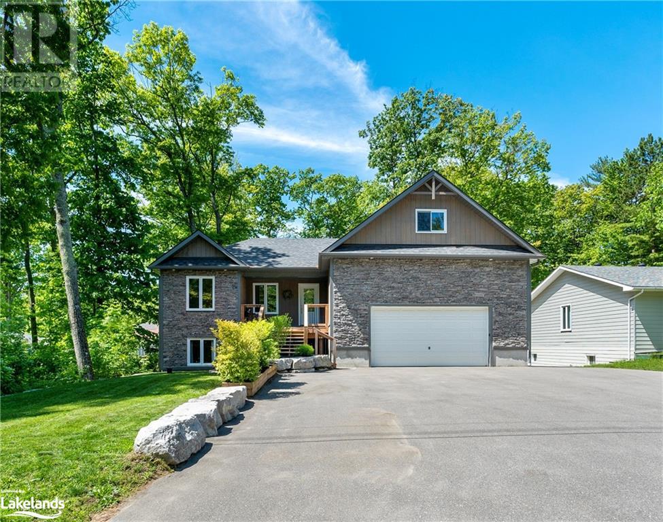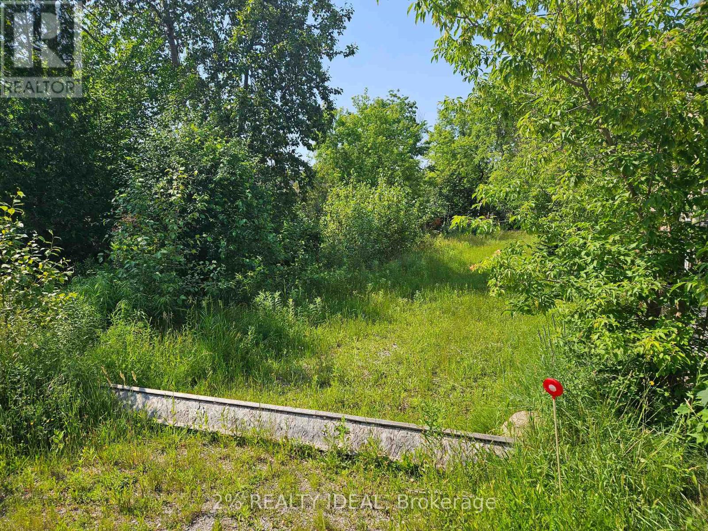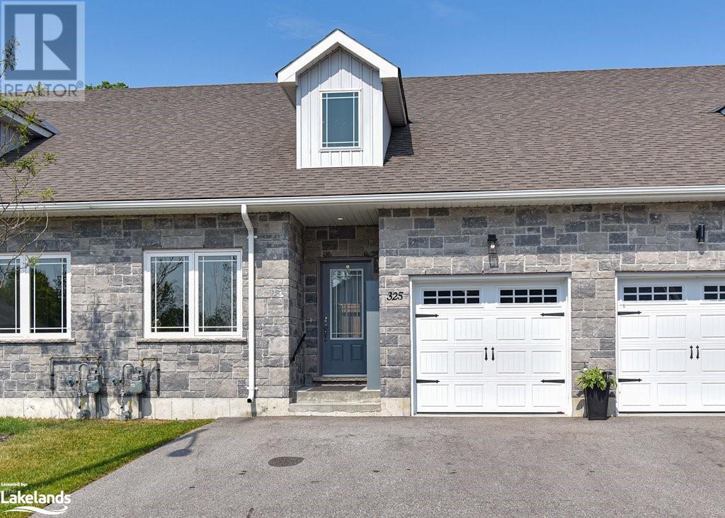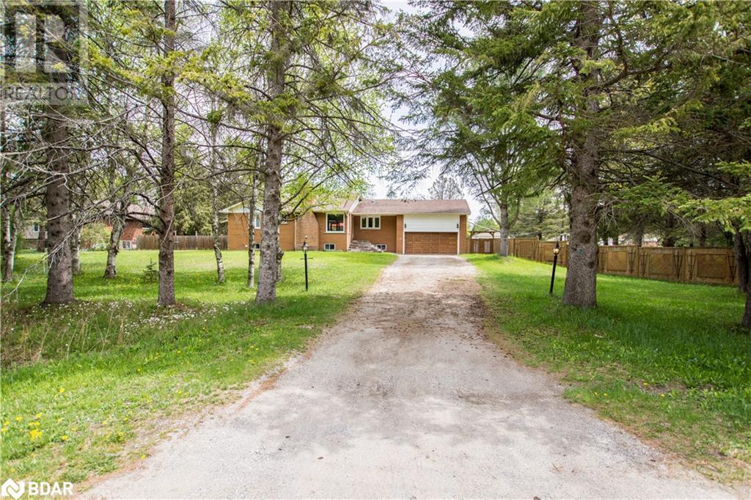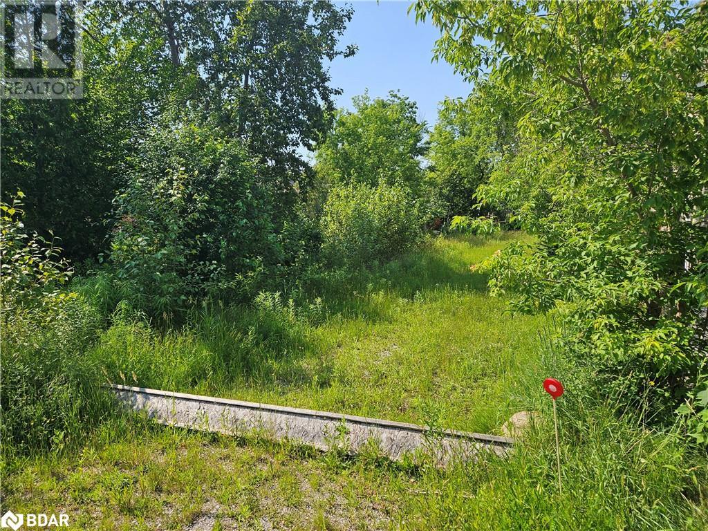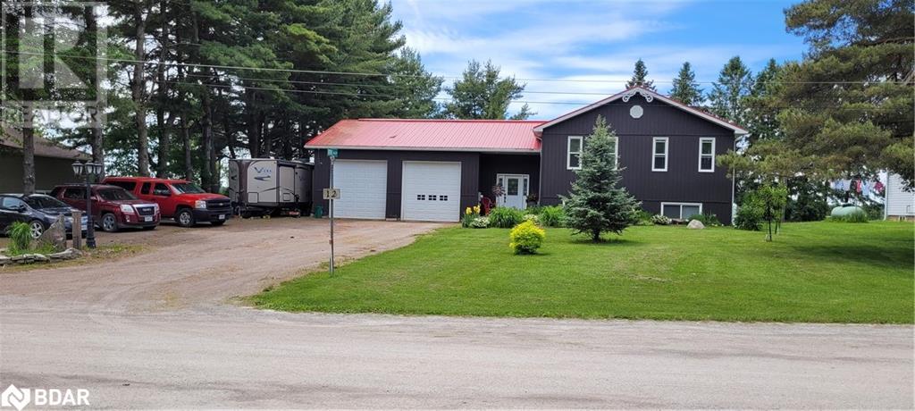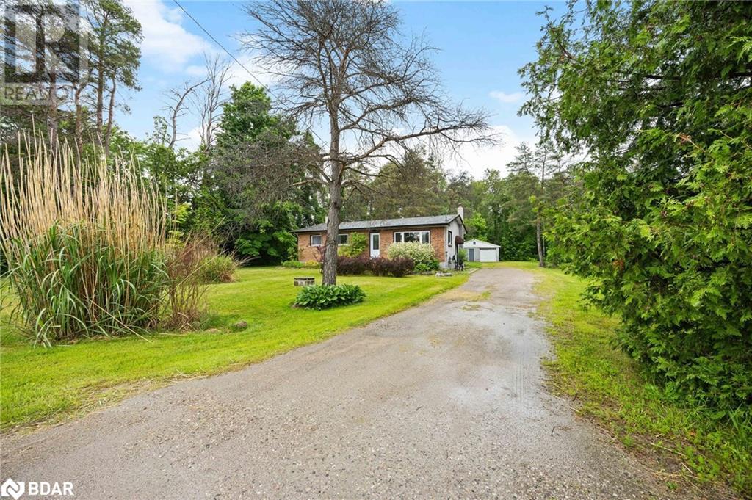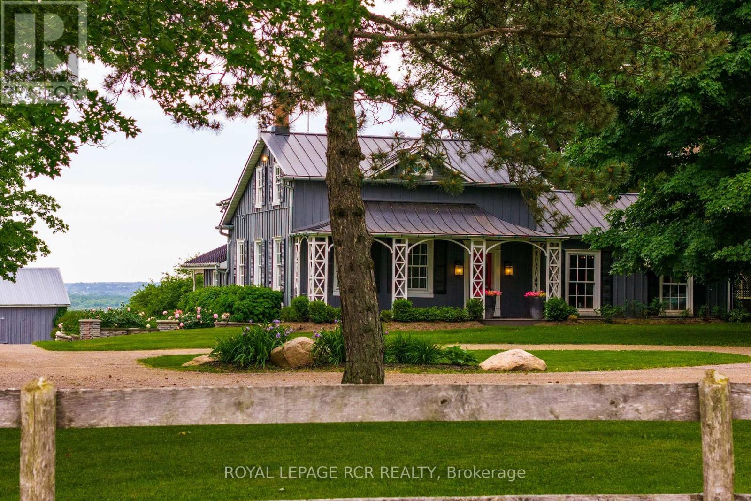130 Elgin Street
Orillia, Ontario
Welcome To Fresh Towns Orillia, Where A Brand New, Spacious End-Unit Townhome Awaits You. This Home Features An Expansive Rooftop Terrace And Generous Lower Balconies That Complement The Living Spaces Beautifully. Inside, The Modern Kitchen Is Highlighted By A Broad Granite-Topped Island With A Flush Breakfast Bar, Perfect For Casual Dining Or Entertaining. The Master Ensuite Offers A Luxurious Experience With Its Framed Glass Shower Enclosure, Adding A Touch Of Elegance To Your Daily Routine. Located Near Downtown and Casino Rama, You'll Have Easy Access To Dining, Shopping, And Entertainment Options. Enjoy Unparalleled Access To The City's Waterfront And Beaches, Along With Abundant Water Activities And Scenic Trails Just A Short Distance Away. Families Will Appreciate The Proximity To Schools And Early Learning Centers, While Students Will Find Convenience In Having Lakehead University And Georgian College Campuses Nearby. With Nearby Bus Routes And Central Ontario Highways 11 And 12 For Regional Connectivity, This Home At Fresh Towns Orillia Embodies An Ideal Blend Of Modern Living, Urban Amenities, And Natural Beauty. **** EXTRAS **** All Light Fixtures. All Appliances. (id:48303)
Royal LePage Signature Realty
697 Happy Vale Drive
Innisfil (Alcona), Ontario
Welcome to this special Innisfil Victorian style home, just a 2 minute walk from Innisfil Beach Park on Lake Simcoe! This 2368 sq ft 4 bedroom, 4 washroom home is artful with interesting details throughout, thoughtfully curated gardens, and trees in the yard planted by owner to create a peaceful and private retreat. There is even a cozy screened in porch off the side of the house, perfect for lounging in the shade on a hot summer day! The eastern neighbouring property is a naturally kept township property which adds to the privacy of the yard. The house is well maintained and loved, with pride of ownership written all over. The main floor has a living room and family/dining room both with views of the flowering gardens throughout the property. The eat in kitchen with stainless appliances walks out to the back deck, a fantastic place to relax and take in the natural feel of the fenced in back yard. The second floor landing has a beautiful cathedral window that leads you to the bright primary bedroom with a full ensuite. Two other bedrooms and another full bathroom add to the functional layout of the home. Walk up to the third floor full height loft, filled with natural light to add to the beauty of this bonus space. There is a powder room and plenty of space, currently set up as a cozy living room and another bedroom that feels a bit like a treehouse overlooking the natural beauty below. The main floor laundry room provides inside entry from the 3 car garage. A walkway adjacent to the house leads you to Roberts road where you can walk straight to Innisfil Beach Park where there is a fenced in dog beach and 5 beaches for you to choose from to enjoy the sun and the fresh waters of Lake Simcoe. (id:48303)
Royal LePage First Contact Realty
697 Happy Vale Drive
Innisfil, Ontario
Welcome to this special Innisfil Victorian style home, just a 2 minute walk from Innisfil Beach Park on Lake Simcoe! This 2368 sq ft 4 bedroom, 4 washroom home is artful with interesting details throughout, thoughtfully curated gardens, and trees in the yard planted by owner to create a peaceful and private retreat. There is even a cozy screened in porch off the side of the house, perfect for lounging in the shade on a hot summer day! The eastern neighbouring property is a naturally kept township property which adds to the privacy of the yard. The house is well maintained and loved, with pride of ownership written all over. The main floor has a living room and family/dining room both with views of the flowering gardens throughout the property. The eat in kitchen with stainless appliances walks out to the back deck, a fantastic place to relax and take in the natural feel of the fenced in back yard. The second floor landing has a beautiful cathedral window that leads you to the bright primary bedroom with a full ensuite. Two other bedrooms and another full bathroom add to the functional layout of the home. Walk up to the third floor full height loft, filled with natural light to add to the beauty of this bonus space. There is a powder room and plenty of space, currently set up as a cozy living room and another bedroom that feels a bit like a treehouse overlooking the natural beauty below. The main floor laundry room provides inside entry from the 3 car garage. A walkway adjacent to the house leads you to Roberts road where you can walk straight to Innisfil Beach Park where there is a fenced in dog beach and 5 beaches for you to choose from to enjoy the sun and the fresh waters of Lake Simcoe. (id:48303)
Royal LePage First Contact Realty Brokerage
3211 Fleming Boulevard
Innisfil, Ontario
Welcome to 3211 Fleming Blvd. As you approach this magnificent property, nearly 3 acres of lush, manicured grounds welcome you. The impressive main house, which, combined with the guest house, boasts over 12,000 square feet of luxurious living space isn’t just a home; it’s a masterpiece of design and craftsmanship. Step inside the two storey foyer filled with light from the skylights above and let the story of this home unfold. The main house features 11 elegant bedrooms and 10 bathrooms, each space thoughtfully designed to offer comfort and beauty. Imagine family gatherings in the three-season room, where you can sit around a crackling wood fire with the sounds of nature. Entertain family and guests in the outdoor kitchen complete with multiple BBQ’s, fridge, ice maker + more. Dive into the sparkling pool with built in spa and surrounded by large deck spaces with plenty of outdoor lounge areas, which offers stunning views of the lake, or find a peaceful spot with your morning coffee on one of the covered porches. For those who appreciate staying active, the home gym is a personal retreat. With its professional golf simulator, multiple fitness machines, and a steam shower, you can enjoy a resort-like experience without ever leaving home. The primary suite is a private haven. Escape to this luxurious space, complete with its own gas fireplace, a covered porch with lake views, a cozy living room with a kitchenette, and private laundry facilities. The guest house over the triple garage is a charming addition, offering 2 more bedrooms, a bathroom, a kitchen, and a living room; perfect for extended family or guests. Water enthusiasts will be delighted by the double slip dry boathouse and the 100-foot dock stretching out into the crystal-clear waters of Lake Simcoe. This estate is more than a home; it’s a place where families come together, where every detail is designed to foster connection, joy, and lasting memories. (id:48303)
Engel & Volkers Barrie Brokerage
110 Evergreen Avenue
Tiny, Ontario
Embrace the best of both worlds with this stunning raised bungalow, steps from the sandy shores of Georgian Bay. If you love the beach, you'll be thrilled to know that it's just a short walk away from your doorstep. This newer-built home perfectly blends coastal charm and cozy comfort. Featuring four bedrooms and three baths, it's a serene haven for those seeking an escape from the everyday hustle and bustle. Each floor boasts a large natural gas fireplace on its own thermostat, ensuring warmth even during power outages. The 24x24 oversized double-car attached garage offers inside access to the main floor and a separate entrance to the finished basement. This versatile space also provides ample storage, perfect for beach gear or outdoor equipment, and access to the large fenced backyard. Step inside to an inviting open-concept living and dining room, leading to a spacious covered deck ideal for relaxing and entertaining. The kitchen is a chef’s dream with a quartz island, plenty of cupboard space, a gas stove, and stainless steel appliances. For added privacy, the primary bedroom with an ensuite bathroom is located on the opposite side of the home, away from the other two bedrooms. Convenient main floor laundry completes this level. Music lovers will delight in the 6-zone speaker sound system with 10 interior and 4 exterior speakers. The beautifully landscaped yard features extensive armour stone, adding to the home's curb appeal. The lower level is thoughtfully designed for in-law accommodation, with a bedroom, an office with a sink that could easily convert to a second bedroom, a three-piece bathroom, and a walkout to the backyard. Additionally, there is a spacious workshop that can be tailored to your needs. With 200 amp service and abundant natural light throughout, this home offers a relaxed and comfortable living experience. Discover your perfect coastal retreat today. (id:48303)
RE/MAX By The Bay Brokerage
1783 County Road 6 S
Springwater, Ontario
Presenting an extraordinary custom-built residence, completed four years ago and boasting an undeniable 'wow' factor that promises to impress, also offering an impressive 1200 sq ft garage/shop. Representing the epitome of luxury living, this energy-efficient marvel showcases meticulous craftsmanship and attention to detail at every turn. As you step inside, a welcoming foyer adorned with exposed beams sets the tone for the inviting ambiance throughout. The functional layout seamlessly transitions from a bright family room to a cozy sitting area, offering picturesque views through expansive windows. The gourmet kitchen, a true highlight, features quartz countertops, top-of-the-line appliances, and ample cabinetry, catering to culinary enthusiasts. Entertaining is effortless with patio doors leading to a beautifully landscaped yard, perfect for outdoor gatherings. Upstairs, the private primary suite awaits, complete with a luxurious ensuite and walk-in closet. Additional bedrooms on the main level offer flexibility, while the partially finished lower level boasts additional living space, one large bedroom with ensuite, providing ample space for guests or family members. With its blend of elegance, functionality, and energy efficiency, this home is a true gem in every sense (id:48303)
Keller Williams Experience Realty
2230 Spring Street
Innisfil (Alcona), Ontario
A rare chance to own 4.6 acres with tons of potential sitting in a cul-de-sac off of Innsifl Beach Road. The home is on a stunning 2-acre parcel, surrounded by mature weeping willow trees enveloping a tranquil running water pond an escape from the city life you've been looking for. This 4-bedroom, 2-bath home is fully renovated, boasting a bright, open-concept kitchen with gas stove and stainless steel appliances. The family room stuns with rustic reclaimed wood beams and a stone fireplace. four upper-level bedrooms and upgraded bathrooms throughout. The finished basement adds to the sprawling multi-level living spaces. The backyard hosts a large, recently constructed deck and above-ground salt pool with nature views, an incredible fenced-in garden, and scattered fruit trees throughout the property a true natural haven. **** EXTRAS **** Neighbouring property 2252 Spring St (2.56 Acres) comes with the purchase (Taxes for 2252 Spring St- $762.80) - Furnace- 2018, Air Conditioner- 2018, Hooked up to Municipal Sewers in October 2022 (id:48303)
Right At Home Realty
1065 20th Side Road E
King (Schomberg), Ontario
Close proximity to Hwy 27 and Hwy 9, accessible to all major roads. Features a heated garage of nearly 4,000 sq. ft., along with over 20,000 sq. ft. of outdoor storage zoned for a Contractor's Yard. The property is equipped with an air compressor and a 2,250 L fuel tank. Tenant is allowed to park up to 12 trucks. There is a 200 amp electric panel on site, and the shop boasts a clear height of over 20 feet. (id:48303)
Royal LePage Your Community Realty
2608 Leonard Street
Innisfil (Alcona), Ontario
Beautiful Raised Bungalow on Lakefront Street A Luxurious Haven by the Beach:Discover this fully renovated raised bungalow, ideally located on a serene lakefront street within walking distance to the beach. This property offers the perfect blend of luxury living and income potential with its separate entrance walk-out basement. Situated on a private lot backing onto a ravine, over $150K+ has been invested in stunning upgrades, including brand new hardwood floors, a gourmet kitchen with quartz countertops, pot lights, a new furnace, and exquisite landscaping featuring interlock and natural stone steps. Additional highlights include new double entry doors, fresh asphalt paving, and a backyard oasis.A convenient walk-out takes you to the magnificent back deck, ideal for outdoor dining! Light floods into the cozy living and dining area from a large bay window, while a gas fireplace provides warmth and ambience. The master suite offers a 3-piece ensuite bath and a large closet with new sliding doors and interior lighting. The two other main floor bedrooms share an updated main bathroom with a glass shower. Experience the ultimate in comfort and style in this exceptional home, with the added benefit of extra income potential. (id:48303)
Zolo Realty
732 Chestnut Street
Innisfil (Alcona), Ontario
Location! Location! Build your Dream Home on this Level 50x150 Prime Building Lot. Steps Away from Lake Simcoe and the Beach. Ideally Located in a Family Friendly Neighbourhood. Conveniently Close to Shops, Restaurants, Parks, Schools and all other Amenities with Quick Access to Hwy 400. Municipal Water, Sewers, Hydro & Natural Gas Available. Don't Miss out on this Exceptional Property, Book your Showing Today! Buyer is Responsible for any/all Developmental Charges, Township Deposits, Building Permits, utilities and HST if applicable. (id:48303)
2% Realty Ideal
325 Lucy Lane
Orillia, Ontario
Welcome to Orillia's North Lake Village. This two bedroom, two bath bungalow could be your first home or your next downsize move. Low maintenance and a great, quiet location in the community. A wide driveway allows for company or that 2nd family car. A bright and spacious 1260 sq. ft., The Wyndemere model provides a nice open concept kitchen/dining and living space. Neutral colours and a nice flow make this bungalow a pleasure to show. Lots of visitor parking available close by, open park space across the street for quiet reading time and a very quiet area on a cul-de-sac. (id:48303)
Century 21 B.j. Roth Realty Ltd.
1417 Gill Road
Springwater, Ontario
PERFECT COUNTRY PROPERTY. This parklike lot is just over 1.5 acres and ideal for a growing family. Raised bungalow is over 1500 sq ft with an attached 2 car garage with inside entry to the house. Living room with fireplace. Separate dining room. 3 bedrooms and 2 full baths on the main level. Large rec room with bar and wood insert and plenty of room for a workshop or storage on the lower level. Walk up from basement to yard. Large closed in porch off the living room. Walks out to large deck that overlooks the rear yard. If you have toys there is a detached workshop/garage. All that and a pond that is fed by an artesian well. (id:48303)
Royal LePage First Contact Realty Brokerage
1783 County Rd 6 S
Springwater, Ontario
Presenting an extraordinary custom-built residence, completed four years ago and boasting an undeniable 'wow' factor that promises to impress, also offering an impressive 1200 sq ft garage/shop. Representing the epitome of luxury living, this energy-efficient marvel showcases meticulous craftsmanship and attention to detail at every turn. As you step inside, a welcoming foyer adorned with exposed beams sets the tone for the inviting ambiance throughout. The functional layout seamlessly transitions from a bright family room to a cozy sitting area, offering picturesque views through expansive windows. The gourmet kitchen, a true highlight, features quartz countertops, top-of-the-line appliances, and ample cabinetry, catering to culinary enthusiasts. Entertaining is effortless with patio doors leading to a beautifully landscaped yard, perfect for outdoor gatherings. Upstairs, the private primary suite awaits, complete with a luxurious ensuite and walk-in closet. Additional bedrooms on the main level offer flexibility, while the partially finished lower level boasts additional living space, one large bedroom with ensuite, providing ample space for guests or family members. With its blend of elegance, functionality, and energy efficiency, this home is a true gem in every sense. (id:48303)
Keller Williams Experience Realty
732 Chestnut Street
Innisfil, Ontario
Location! Location! Build your Dream Home on this Level 50’x150’ Prime Building Lot. Steps Away from Lake Simcoe and the Beach. Ideally Located in a Family Friendly Neighbourhood. Conveniently Close to Shops, Restaurants, Parks, Schools and all other Amenities with Quick Access to Hwy 400. Municipal Water, Sewers, Hydro & Natural Gas Available. Don't Miss out on this Exceptional Property, Book your Showing Today! Buyer is Responsible for any/all Developmental Charges, Township Deposits, Building Permits, utilities and HST if applicable. (id:48303)
2% Realty Ideal Brokerage
2 Country Lane
Barrie (Painswick South), Ontario
Corner Lot Family Home In Desirable S/E Barrie on a huge lot. 4+2 Generous Sized Bdrms, Recently Updated Entire House & Huge Primary En-suite. The Spacious Main Floor Boasts Formal Living & Dining Rooms, Open Concept Eat-In Kitchen W/Walk Out To 2 Tiered Deck & Family Room W/Cozy Gas Fireplace. The Finished Basement Offers Additional 2Bd Rooms Living Space & 2nd Gas Fireplace. Tons Of Outdoor Space To Enjoy In The Fully Fenced Yard. Furnace Replaced 2020. Close To Hwy & Go. 10+ **** EXTRAS **** Fully renovated, basement was finished in 2023. (id:48303)
Ipro Realty Ltd.
12 Fulsom Crescent
Orillia, Ontario
Custom built Home, with Fabulous 2 Bedroom In Law Apartment , over 3,150 Sq. ft. Finished. Built in 2015, five bedrooms, four bathrooms plus, spacious living room and kitchen on both floors. Interior fully upgraded incl. all flooring, quartz countertops, numerous new fixtures. Grand Foyer running front to back with separate entrances to the main floor and the In Law suite, plus separate access to the laundry that has a 1 pc toilet from both living quarters, Foyer access to the 3 car Garage . The oversized garage is insulated, heated and has propane and water piped in and has a third garage door to the back yard, with lots racking for storage. Large back deck for entertaining that adjoins a luxurious heated Saltwater pool in the privacy of your backyard. Beautiful covered porch with Cathedral Ceiling overlooking the pool. Back yard is fully fenced with gated drive through access features greenhouse, gardens, fruit trees and gazebo. Generac automatic system in case the power goes out. Become part of the Sunrise Cove lakeside community and enjoy the benefits of the private park, beach and boat launch on the shores of Lake Dalrymple. Within 15 minutes to Shopping both Brechin and Washago have all the Resturants , as well as Kirkfield and Rama which are all within a 15 minute Radius. Orillia, Beaverton and even Lindsay offer extended amenities and entertainment. 4 season activities Must see property with Short Term or Long Term Income potential. Book your exclusive showing with the listing brokerage office. (id:48303)
RE/MAX Right Move Brokerage
5662 Wesson Road
New Tecumseth, Ontario
Multi-family living! This unique property features has dual living areas, each with its own entrance, kitchen, bedrooms, and bathrooms. Ideal for multi-generational families or offering rental potential, Sprawling approximate 3.7-Acres.The bungalow: The primary living area includes an open-concept design with a spacious living room, newly renovated kitchen and bathrooms, and a dining area that opens to a private deck, perfect for entertaining. This property features a 3-bedroom brick bungalow with Brazilian walnut plank floors, two wood fireplaces, an induction stove, two kitchens, spa-like main bathroom, a new second 3-piece bathroom, and two sets of laundry, finished 2 bed basement apartment a walkout back deck Separate Live/Workshop: The versatile workshop includes 2 bedrooms, 2 bathrooms, a laundry room, a fully-equipped kitchen, and a large open space. This additional area is perfect for extended family, guests, or as an income-generating rental unit. The detached garage provides convenient parking and additional storage space in addition to the oversized driveway. The property also includes a spacious driveway and 4 car garage with plenty of parking (id:48303)
Keller Williams Edge Realty
39 7 Line N
Oro-Medonte, Ontario
Welcome to 39 Line 7 North in Oro-Medonte. This charming raised bungalow sits on a half-acre+ lot surrounded by wooded trees and a level and picturesque yard. Perfectly located for commuters, it offers immediate access to Hwy 11, connecting you effortlessly to Barrie or Orillia, Hwy 400, skiing, trails and beaches. Inside, the home features 3 bedrooms, 1 bathroom, a spacious living room, and an eat-in kitchen with new appliances and patio doors leading to a 14x22 deck. The large backyard, complete with a fire pit, is ideal for outdoor entertaining. The finished basement with a separate entrance offers flexibility for various lifestyle needs. Key upgrades include energy-efficient windows, an oversized master bedroom window, a new front door with black hardware, and new window framing and trim. The home also boasts a new furnace, hot water tank, sump pump with a backup, and a galvanized pressure tank for the well. Additionally, there are new raised septic tank covers, new window wells and exterior waterproofing, a Culligan water softener, sediment filter, UV light, and a reverse osmosis system in the kitchen. Top of the line, modern appliances, new LED lighting fixtures, electrical switches, plugs, and air vent covers have been installed throughout. Fresh paint and professionally installed flooring in the bedrooms and hallway add to the home's appeal. The exterior features a large deck, an expansive backyard, a deep driveway with ample parking for over 10 cars, an RV, or toys, and a detached 24'x24' garage/shop. New eaves troughs with guards ensure low maintenance. The basement offers potential for customization, with a wood fireplace, new windows, drywall and columns, freshly painted and just awaiting your final touches on flooring. This meticulously maintained and upgraded home is ready for you to move in and enjoy the best of country living with modern conveniences. Schedule B3 of the Official Plan designates this parcel for Office/Industrial use. (id:48303)
RE/MAX Hallmark Chay Realty Brokerage
7693 West River Road
Ramara, Ontario
Welcome home! This cozy 2 bedroom, 1 bathroom home/cottage offers a perfect blend of relaxation and adventure, just a short distance from Orillia. Inside, the spacious sunroom is flooded with natural light and offers stunning river views. Its ideal for morning coffee, evening relaxation, or entertaining guests. The beautiful riverfront includes a private dock, perfect for swimming, boating, fishing, canoeing, kayaking and other water activities or simply enjoying the water. Located close to Washago, Orillia and Gravenhurst, you'll have easy access to shopping, dining, and outdoor activities while still enjoying a private, peaceful retreat. Don't miss out on this opportunity to own a piece of paradise on the Black River. (id:48303)
Century 21 B.j. Roth Realty Ltd.
12369 County Road 16
Severn, Ontario
Multi Residential investment opportunity with 10 unit 2 story apartment (8 are legalized), producing a net income of $73,785.94 (8 units). Landlord pays for all utilities, there are separate hydro meters available that have never been hooked up. Property contains 3 septic beds and 1 drilled well. Building being sold in an as is where is capacity. There are outstanding capital required, Seller estimates $70,000. (id:48303)
Sutton Group Incentive Realty Inc.
701 Balm Beach Road
Midland, Ontario
Not very often do opportunities like this come around!! Who doesn't want a real life Castle? With a little imagination, this property, that totals just under 2 acres, it has endless possibilities with the Highway Commercial zoning. Could make a fantastic Brewery, Restaurant or an Events Hall? The main level consists of over 4000 sq ft on the main level, and another 4100 sq ft in the lower level, that's OVER 8000 SQ FT!! The lower level features a walk up at the east end of the building for great accessibility. Plenty of private parking out front of the building. Fantastic location with good exposure and plenty of county road travellers. Newly serviced with municipal water ( upgraded to 2 inch ) and sewer. The business opportunities here are endless!! (id:48303)
Keller Williams Experience Realty
37 Heron Boulevard
Springwater (Snow Valley), Ontario
Beautiful Impressive Bungalow Nestles Within One Of Snow Valleys Premier Cul-De-Sac. Snow Valley Ski Resort & Vespra Hills, Golf Club, Local Farmers Markets, Miles Of Hiking/Walking Trails At Your Door Steps; This Home Offers Elegance & Comfort! Step Inside & Be Captivated By The Stunning Interior Design. The Open Concept Main Level With 9 Ft Ceilings, Hardwood Flooring, Large Window Fills The Home With Light! The Chef Inspired Renovated Kitchen (2022), Stunning Fireplace (2022); The Master With 5pc Ensuite, Walk-In Closet & Walk-Out To Screened In Porch Facing Stunning Treed Backyard; 2 Additional Bdrms At The Opposite End Of The House. The Newly Finished Basement (2022) Is An Entertainer's Dream! The Open Concept Space Incl. A Full Wet Bar Family Room With Electrical Fireplace; 3 More Bdrms & Oversized Washroom. **** EXTRAS **** 3 Car Garage, Around 4000 Sq Ft Of Living Space; Sprinkler System, All Elf's; All Window Coverings, Fridge, B/I Dishwasher; B/I Microwave; Stove, Washer & Dryer; Wine Fridge, Beverage Fridge, 2 Water Filtration System; (id:48303)
Royal LePage Realty Centre
10 Hummingbird Grove
Adjala-Tosorontio (Colgan), Ontario
A great opportunity to own a brand new home in the community of colgan crossing. 40'lot!! Beautiful and spacious upland model. 4 B/R 4W/R Detached home and 6 car parking, perfect for your growing family. The main floor offers an open concept kitchen, A large Living room, and separate dining room. Tons of Upgrades. 9' ceiling, engineered hardwood floor throughout, Oak Stairs. Modern kitchen W/ and Chef's desk. Premium east-facing lot no sidewalk and so much more... (id:48303)
Royal LePage Flower City Realty
3935 3rd Line
Bradford West Gwillimbury, Ontario
Nestled on 99 acres of countryside, this extraordinary estate offers a perfect blend of functionality, and natural beauty. Designed with the horse enthusiast in mind, this property boasts an elegant century home built in 1864, 3 barns and breathtaking landscapes from every sight line. Whether you're an equestrian, a hobbyist, or simply seeking a serene retreat, this estate has everything you need and more. From its sloping roof and inviting porch to its quaint shutters and whimsical details, the house exudes charm and character at every turn. Step inside, and you'll find a large stone fireplace, hardwood floors, and cozy nooks that invite you to relax and unwind. A beautifully designed main floor featuring high ceilings, hardwood floors, and custom finishes throughout. A chef's dream kitchen with soapstone countertops, top-of-the-line appliances, and a spacious island, perfect for entertaining. The main floor is complete with formal dining room, large living area, and an inviting family room with views from all angles. Upstairs features 3 bedrooms including a spacious primary suite with a private balcony, walk-in closets, and an en suite bathroom with panoramic views from each window. Spanning across acres of paddocks, this horse farm boasts a meticulously designed layout that harmonizes with both the natural surroundings and the needs of its equine residents. Impeccably constructed stables equipped with modern amenities and spacious stalls, your horses will feel right at home. Ample oak board paddocks and lush pastures offer substantial space for your horses to roam, graze, and exercise freely. Located in a countryside setting yet just a short drive away from urban amenities, (Approx. 7km to grocery, restaurants and schools in Schomberg, and less than 10 minutes to Highway 400) this property offers the perfect balance of seclusion and convenience. **** EXTRAS **** Water lines to paddocks, buried 400 amp service ,new drilled well(2016),kitchen reno(2018), upstairs bathrooms reno(2018),metal roof (2018),propane furnace(2019),recycled asphalt on driveway(2019) repaint house and barn exteriors (2020). (id:48303)
Royal LePage Rcr Realty


