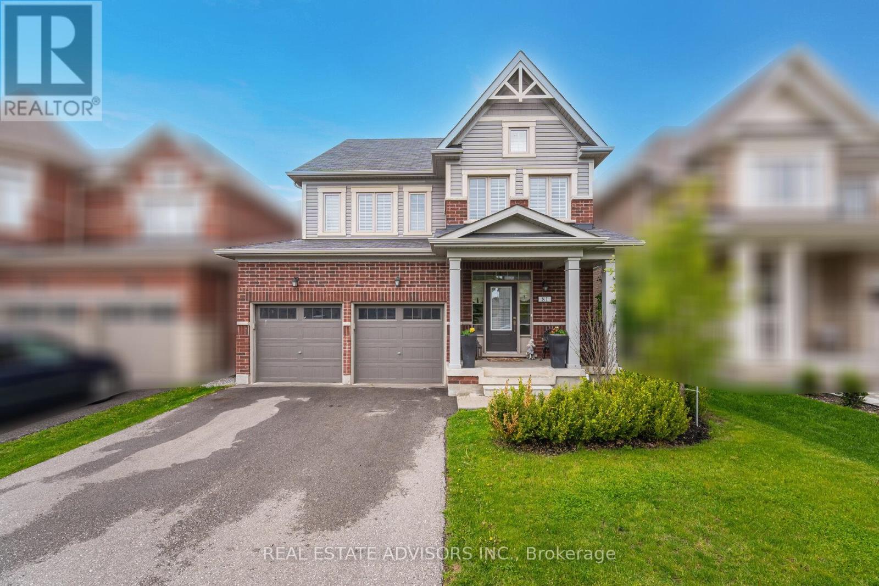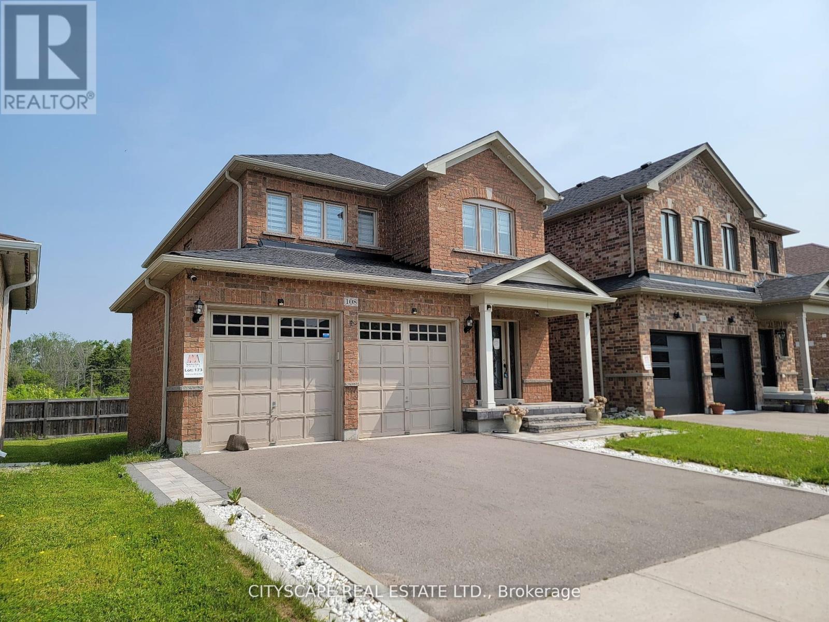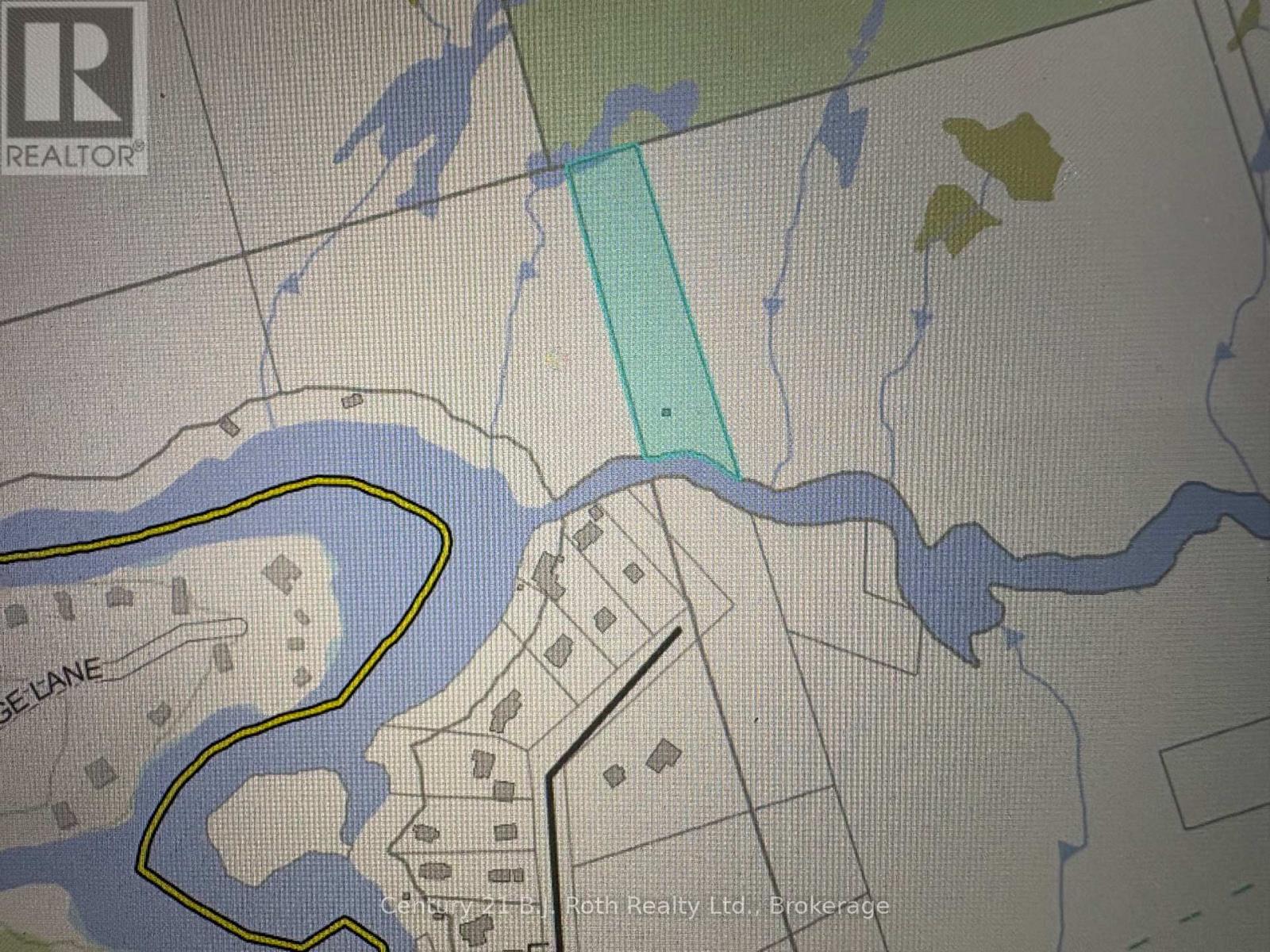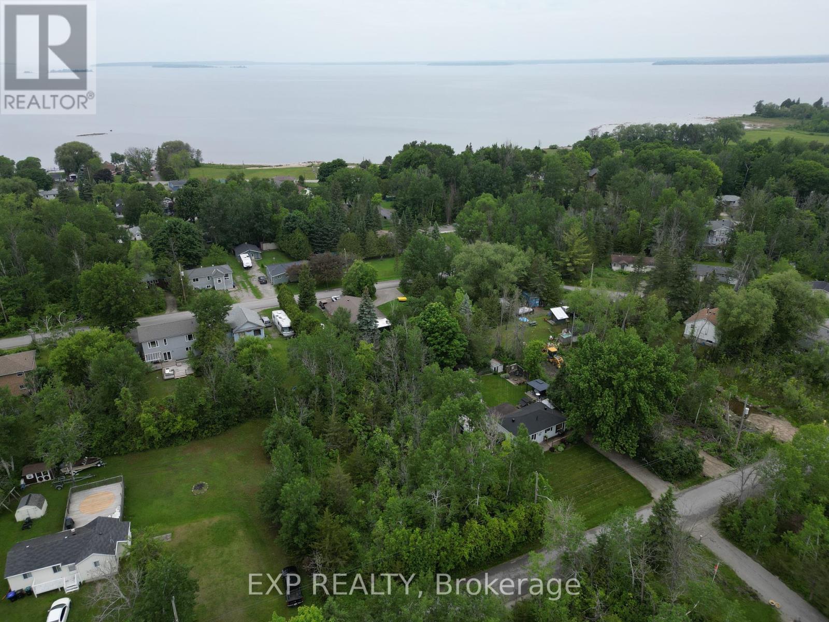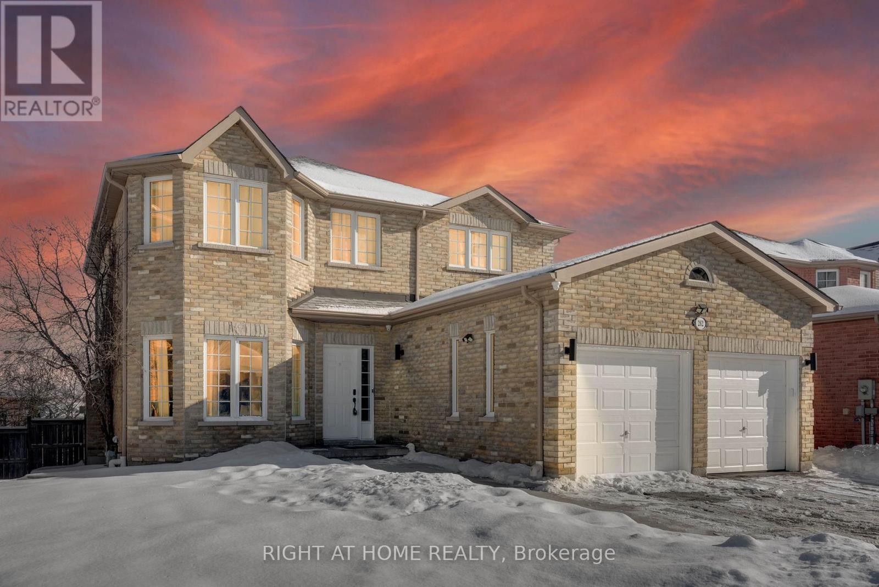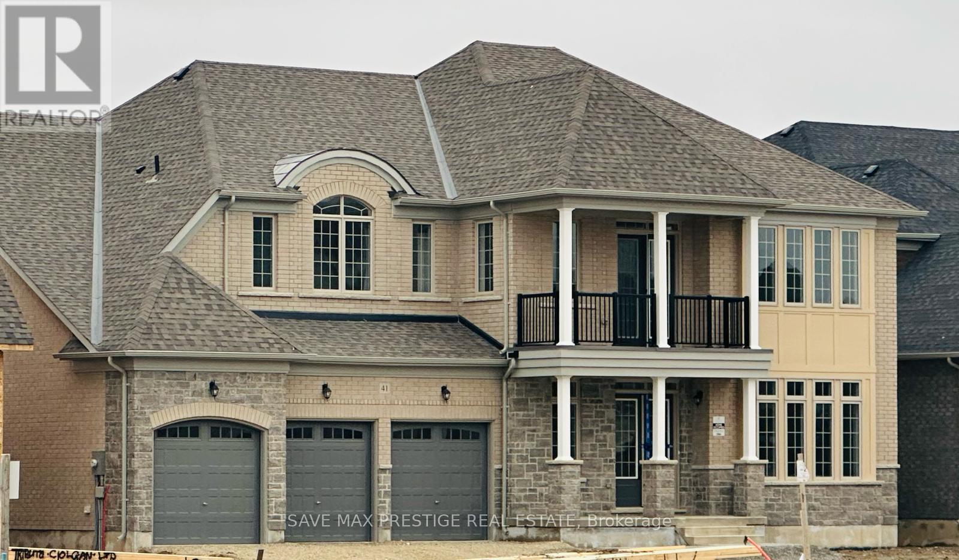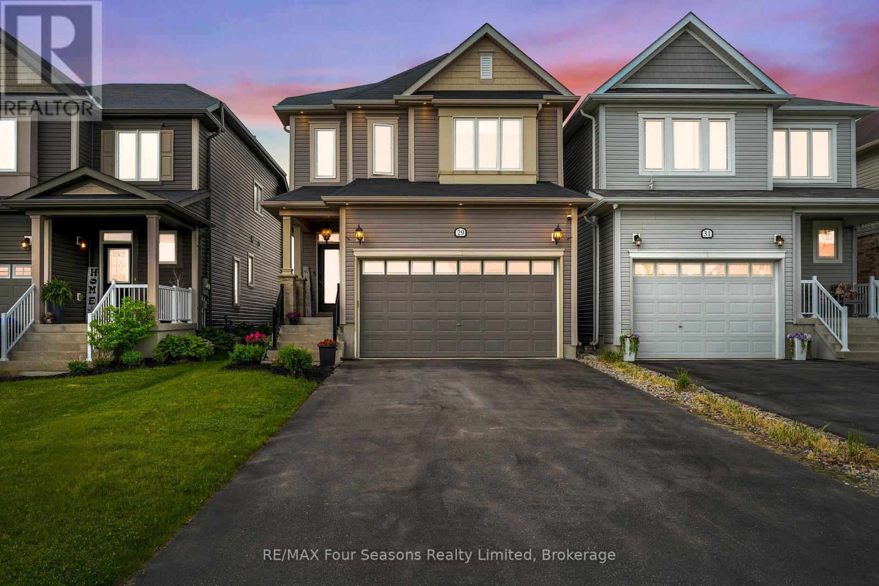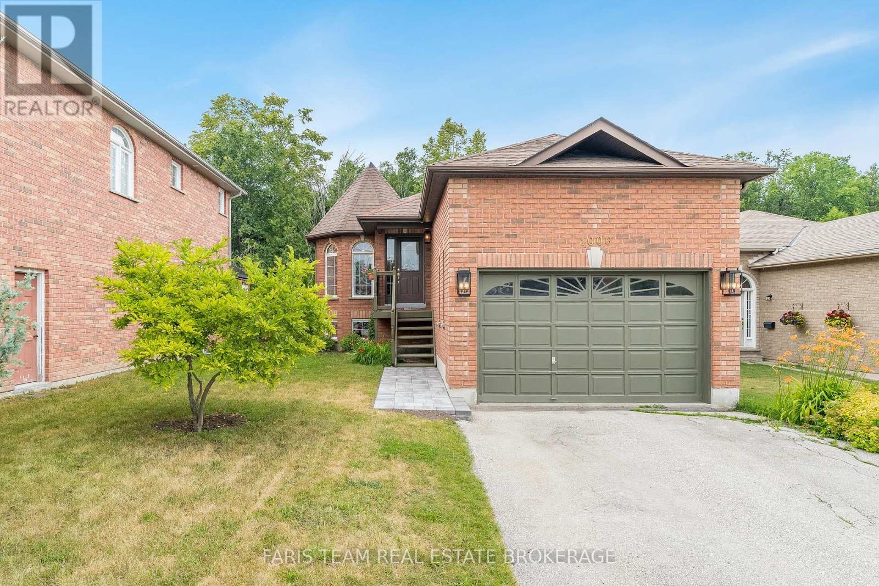37 Periwinkle Road
Springwater, Ontario
Step into luxury living in Midhurst Community with a grand front double door entry leading to a carpet-free, super-clean interior boasting high-end finishes, quartz countertops, sun-filled rooms, a cozy family room with fireplace and coffered ceiling, modern roll-up window blinds, a sleek kitchen with central island, hardwood floors throughout, a main-floor office, soaring 9-foot ceilings on both levels, basement separate entrance door, garage door openers with built-in cameras, a primary bedroom with a 6-piece ensuite, an upper-level entertaining den, a separate laundry room and move-in-ready perfection just steps from Hickling recreational trails, a golf club and Snow Valley ski resort. (id:48303)
RE/MAX Real Estate Centre Inc.
81 Pridham Place
New Tecumseth, Ontario
Exceptional 4-bedroom, 5-bath luxury home with high-end upgrades and an award-winning floor plan. Highlights include a custom gourmet kitchen with premium appliances, expansive bedrooms, and a versatile finished basement with a rec room, full bath, and roughed-in kitchen. The convenient second-floor laundry room adds practicality to your daily routine. Located on a prime lot in a family-oriented neighborhood, close to a large park and future school. Modern design, ample storage, and unmatched elegance make this a must-see. This extraordinary home is more than a residenceits a statement of sophistication and comfort. Every element has been thoughtfully curated to exceed your expectations. Embrace a life of unparalleled luxury today. (id:48303)
Real Estate Advisors Inc.
57 North Garden Boulevard
Scugog, Ontario
* ASSIGNMENT SALE * This Stunning luxurious DETACHED HOUSE W WALKOUTBASEMENT,NO SIDE WALK , 4 bedrooms + LOFT, 3 bathrooms absolutely stunning a dream come true home. Many trails around, Natural light throughout the house.9 ft Smooth Ceiling on the main floor. A luxury Premium kitchen beautiful CENTRE ISLAND. Open Concept Layout throughout including a bright FAMILY room, A large SEPRATE DINING room. A master bedroom impresses with a 5-piece ensuite and walk-in closet. Rough in for Central Vacuum. This property is conveniently located near trendy restaurants, shops, gyms, schools, parks, trails and much more to count. (MUNICIPAL ADDRESS IS 57 NORTH GARDENBLVD, PORT PERRY ). (id:48303)
Homelife/miracle Realty Ltd
108 Terry Clayton Avenue
Brock, Ontario
Welcome to 108 Terry Clayton Ave a stunning 4-bedroom, 2.5-bathroom detached home located in the heart of Beaverton! This beautifully maintained home features a spacious, open-concept living and dining area thats perfect for entertaining and large family gatherings. With 9-foot ceilings and gleaming hardwood floors throughout the main level, the space is filled with elegance and warmth. The upgraded kitchen includes sleek countertops, a stylish backsplash, and ample cabinet space, making it the perfect hub for family meals and hosting.Upstairs, the luxurious primary suite offers a peaceful retreat, complete with a walk-in closet and a 4-piece ensuite. Three additional generously sized bedrooms provide comfort for the whole family, each with their own closets and large windows. The massive, unfinished basement offers endless possibilitieswhether you're dreaming of a rec room, gym, or in-law suite, its ready to be transformed to fit your needs.Ideally situated just minutes from schools, parks, beaches, boating areas, shopping, golf courses, local farms, and the scenic Beaverton Harbour & Harbour Park. This home offers the perfect balance of convenience, nature, and community living. Whether you're upsizing or relocating, 108 Terry Clayton Ave delivers space, comfort, and timeless style. A must-see opportunity to make this your forever home!Extras: Prime location near schools, parks, beaches, marina, golf courses, local farms, and morejust minutes from everything Beaverton has to offer. (id:48303)
Cityscape Real Estate Ltd.
Bsmt - 182 Madelaine Drive
Barrie, Ontario
Welcome to this bright and spacious 2-bedroom apartment located in a highly desirable neighborhood! Featuring an open-concept kitchen with quality laminate and ceramic flooring throughout, this unit is both stylish and functional. Private Separate Entrance, Open-Concept Living & Kitchen Area. Two Comfortable Bedrooms, Quality Laminate & Ceramic Floors. Steps to Schools, Shopping, Dining & Amenities. Ideal for those seeking comfort and convenience in a vibrant community. Don't miss out on this gem! (id:48303)
RE/MAX Ace Realty Inc.
159 Murphy Road W
Essa, Ontario
Discover this airy bungalow, cozy yet spacious on a beautiful half acre tree lot in the Town of Baxter with the possibility of a severance. This expansive lot is perfect for outdoor living and entertaining. Step inside to find a bright living room and sunlit bedrooms. The kitchen with a breakfast area overlooks the beautifully landscaped front yard. The Den leads to a bright solarium with two sliding doors, large windows throughout, another great area for family and friends to gather. This home offers another entry to the home from the Breezeway which also leads to the garage, the basement and to the backyard. Backyard is large, an outdoor haven you won't want to miss. The basement offers a bright recreational room and brick fireplace. Basement flooring complete with Dri-Core sub floor ('24) and carpet tiles ('24) Furnace ('23) Roof ('21) Windows ('18) Septic ('16). Separate side entrances makes this home perfect for a future apartment or in law suite. Extra large lot, severance application commenced.**EXTRAS** Possibility of a severance which is already in progress with the Town of Essa. Sanitary Wastewater coming soon to Baxter. Home has Fibe TV. Close proximity to schools, shopping centers, playgrounds, sport fields and 10 minutes to Alliston. (id:48303)
Tailor Made Real Estate Inc.
1946 Wilkinson Street
Innisfil, Ontario
Unique Custom built home, nestled on 1.45 Estate property, surrounded by pristine luxury and desirable prime real estate location - This community has Innisfil's hidden gems. Offering over 7300 sq feet of unique living space, 7 bedrooms (3 w Huge Walk-n Closets), 5 bathrooms, In-Ground Salt Water Pool, Hot Tub Suana in Cedar Entertainment Sun Room, Triple Car Detached Garage, 2 separate basements - in-Law apartment, and so much more! Peaceful and serene living, treed backyard, beautiful circular driveway, a warm cozy energy to welcome you ~Multi Generational Living Opportunity. (id:48303)
Engel & Volkers Toronto Central
Pt Lot 16 Concession A Concession
Gravenhurst, Ontario
Rustic 2.76 Acres of Muskoka Property, on Timmons Creek with access to Severn River. Property is north of Wasdell Falls, and is boat access only, and there is no designated parking. Current owner parks at a friends home and boats to property. Great for a little camping or fishing getaway. Perfect spot to install a Yurt. (id:48303)
Century 21 B.j. Roth Realty Ltd.
66 Farr Avenue
East Gwillimbury, Ontario
Attention Contractors, Investors & Builders! Don't Miss This Excellent Opportunity !This Property Is One Of Only Two Lots Of This Size On The Street In Highly Sought After Sharon! Beautiful South Facing Double Lot With Huge 150 Feet X 200 Feet ! Potential To Severe, Renovate Or Build Your New Dream Home Filled With Mature Trees !Renovated 4 Bedroom 2 Bathroom Bungalow. 2 Car Attached Garage, Large Living Room With Huge Windows, Updated Kitchen, Roof (2025), Peaceful & Quiet Yet Minutes From Shops, Parks,Schools, Sports Complex, Go Transit & Hwy 404. Check Out Full Virtual Tour! (id:48303)
Homelife New World Realty Inc.
254 Centre Street E
Essa, Ontario
Rarely available Legal 10-Plex apartment building . Four 2 beds / Six 1 beds with spacious well laid out apartments throughout ( see attached floorplans) . The units are separately metered for gas and hydro hence all tenants pay their own separate heat and hydro bills plus rental gas water heaters. Heating via gas fireplaces or gas wall units with some electric baseboard supplemental heat. Fully rented with good tenant portfolio . Excellent income and expenses figures with healthy upside to potential rents . Lots of parking spots for tenants and visitors . Laundry room with coin washer dryers . Quiet side street location on a good sized mature lot with plenty of outside lawn area for tenants . Zoning R 3 Medium Density Believed original front 4 units building added too with addition in 1987 of rear 6 unit building connected by hallways laundry and storage areas. Building just updated Fire code compliant. Solid Investment opportunity to add to your portfolio ! (id:48303)
Homelife Integrity Realty Inc.
A - 68 Maple Avenue
Barrie, Ontario
Incredible opportunity to own a commercial unit in the heart of downtown Barrie. Offering approximately 1,880 sqft of versatile retail or office space on the main floor & basement. Part of a well-established 4-unit business plaza with long-standing neighbouring businesses that help generate consistent traffic. Zoned C1, allowing for restaurants, retail, and a wide range of other permitted uses. Features recent upgrades including new roof, new flooring, exposed modern ceiling, new furnace, and a 2-piece washroom, with an additional 2-piece washroom in the basement. Two owned storefront parking spaces. Direct ground-level access and private exterior space with direct entry from the unit. Located next to a large municipal parking lot and just steps to downtown shops, restaurants, and the waterfront. A prime location for an owner-occupier or investor. (id:48303)
Royal LePage Your Community Realty
38 Royal Amber Crescent
East Gwillimbury, Ontario
Welcome to 38 Royal Amber Crescent a charming all-brick bungalow nestled on a quiet,family-friendly crescent in the heart of Mt. Albert. Situated on an oversized pie-shaped lot, this well-maintained 3 bedroom, 3 bathroom home offers comfortable living with thoughtful upgrades and future potential. A spacious interlock walkway leads to a double car insulated garage and a welcoming covered front porch. Inside, enjoy a bright and functional layout with over 1,300 sq ft on the main floor. The open-concept living and dining areas are filled with natural light, perfect for entertaining or relaxing evenings. The kitchen offers ample cabinetry, a pantry, and direct garage access. The spacious primary suite features a walk-in closet and 3 piece ensuite with very tasteful finishes. A second bedroom and another 4-piece bath complete the main level.The finished basement adds valuable living space with a large rec room, a third bedroom, and a full 3-piece bathroom ideal for guests, in-laws, or teens. There's also a laundry area, and plenty of storage. Step outside to a generous fenced backyard perfect for family fun, gardening, or summer barbecues. Located near schools, parks, the library, and public transit, with quick access to Newmarket and Hwy 404. Appliances included. This move-in ready bungalow offers flexible living, a great location, and room to grow. A rare gem in sought after Mt. Albert! (id:48303)
Royal LePage Signature Realty
Pt Lt 7 Conc 9
Brock, Ontario
This 1 Acre Building Lot is ready for your custom built home! Concession 9 is a quiet sideroad just east of Hwy 12 in Beaverton giving you easy access for community and close to Town/Lake Simcoe or Independent/Timmies, offering a drilled well and full fenced. This property is ready to go! (id:48303)
Sutton Group-Heritage Realty Inc.
17 Treetops Boulevard
New Tecumseth, Ontario
Lease This 2,130 Sqft Aspen model is one of Treetops' most sought-after designs, offering a spacious and family-friendly layout that's both bright and inviting. With its modern features and impeccable craftsmanship, this home checks all the boxes for those seeking both style and functionality. The main floor highlights a formal dining room, a generous kitchen with stunning quartz countertops, a large island, and a convenient walkout to a private backyard with picturesque pond views. On the second floor, you'll find a luxurious master suite, along with three spacious bedrooms, a 4-piece bathroom, and a dedicated laundry room, making everyday living both comfortable and practical. Treetops is ideally located near Highways 89, 27, and 400, offering a perfect blend of tranquility and convenience for commuters. The community features a 7-acre park, school, and nearby shopping, making it an excellent choice for families. (id:48303)
RE/MAX Real Estate Centre Inc.
256 Dignard Avenue
Tay, Ontario
Welcome to 256 Dignard Avenue. Conveniently located in the up and coming community of Port McNicoll and just minutes from the Waters of Georgian Bay. This 60ft x 145ft Vacant Lot is pristine, untouched and awaiting potential future development. Just a short walk to Paradise Point and Grandview Beach, this location has it all. (id:48303)
Exp Realty
262 Livingstone Street E
Barrie, Ontario
Less Than 5 Mins To Hwy 400 & Georgian Mall, This Impressive Open Concept Beauty Is Situated Across A Park In A Mature Sought After Neighborhood. It Is Fully Renovated From Top To Bottom By Industry Professionals And Showcases Over 3,600 Sq Ft Of Living Space. With 4 (+2) Beds, 4(+1) Baths This Home Provides Ample Room For A Growing Family Or Can Function As A Rental Property. Basement Apartment Boasts 3 Bedrooms, A Large Living Area Combined With A Kitchen And Conveniently Has A Separate Side Entrance. Upgrades Include, Sleek New Hardwood Floors Throughout Main Level+2nd Floor, New Custom Kitchen Cabinets Both On Main Level And In Basement, New Bathrooms With Glass Shower Enclosures, Potlights Throughout, S/S Appliances (2 Sets Included With Purchase). The Large Backyard Has A New Bilevel Deck, Perfect For Entertaining And Can Easily Be Converted To Two Separate Spaces If Home Is Purchased For Its Rental Potential. Both Main Level And Lower Level Residence Can Enjoy The Backyard Privately (id:48303)
Right At Home Realty
54 Nathan Crescent
Barrie, Ontario
Great location in Panswick South Barrie, 3 bedrooms and 2.5 washroom 8-year old detached home for lease. About 1800 sq above grade living. Main floor 9 feet ceilings. Oak stairs, upstairs laundry, large size bedrooms. Fenced backyard. Minutes drive to major shopping, GO station & Hwy 400. (id:48303)
Aimhome Realty Inc.
41 Orchid Crescent
Adjala-Tosorontio, Ontario
Epitome of Luxury!! Fully Upgraded!! 5 Bedroom Detached w/3 Car-Garage & Look-out Basement on a Premium pool sized lot (70X140) w/5115 Sq Ft above Grade (Ellison Model Elevation B). New Subdivision Colgan Crossing by Tribute Communities!! Over $200k spent on upgrades. Structural Upgrades include 10 ceiling on Main & 2nd Floor & 9 Ceiling in Basement. Double Door Entry. Welcoming Foyer. Hude Living/Dining combined w/ quality hardwood & large windows. Chefs Gourmet Kitchen w/ S/S appliances, Center island & Backsplash. Separate Family room w/ Hardwood Flooring. Main Floor office w/ hardwood floors & large windows for Lots of light. Stained Oak Staircase w/ Iron Pickets. Primary Bedroom w/ 6pc Ensuite & His/Her closets. 4 other good sized bedrooms. Every room is attached to a washroom. Media/entertainment area w/ walk-out to Balcony. Unspoiled Basement can me finished as per your taste. (id:48303)
Save Max Prestige Real Estate
74 Burns Circle
Barrie, Ontario
Wow Amazing Price For FREEHOLD TOWNHOME - Exciting Opportunity for First-Time Buyers or Investors! Lots Of Potential With This Property! Welcome to this delightful 3-bedroom freehold townhome nestled on a quiet, family-friendly street in one of Barries most desirable neighbourhoods. This well-maintained home offers incredible value and untapped potential for those looking to personalize their space or step confidently into homeownership. Step into a bright and functional layout featuring a sun-filled kitchen with a walk-out to your own private, fully fenced backyard perfect for summer barbecues, gardening, or playtime with kids and pets. The spacious living and dining area is ideal for both relaxing evenings and entertain guests. Enjoy the best of both worlds: peaceful suburban living just steps from a beautiful conservation area, while still being close to everyday conveniences - Parks, scenic trails, great schools, shopping, and dining options are all just minutes away. Plus, with easy access to public transit and Highway 400, commuting is a breeze. Whether you're a first-time buyer, a young family, or an investor looking for a smart addition to your portfolio, this is a property you wont want to miss. This Freehold T-home has lots of potential! Act quickly opportunities like this don't last long! (id:48303)
Right At Home Realty
29 Wagner Crescent
Essa, Ontario
Comfort Meets Elegance! Discover this stunning 4-bedroom, 3-bathroom ( Rough In for 4th Bath in Basement) home offering 2322 sq. ft. (finished space) of thoughtfully designed finished living space in a highly sought-after, family-friendly neighborhood. Surrounded by scenic community parks, serene trails along the Nottawasaga River, and just minutes from shopping, schools, and essential amenities, this property offers the perfect balance of lifestyle and convenience. Sun drenched rooms with soaring 9-foot ceilings create a bright, open atmosphere. This home features numerous upgrades throughout and seamlessly combines style and functionality FEATURES: 1~Modern Kitchen~*upgraded cabinetry *sleek glass inserts *quartz countertops *spacious island *stainless steel appliances *gas stove/ hood fan *walk in pantry *undermount lighting *quartz back splash *12 X 24 ceramic tile *Walk out from breakfast area (8ft patio door) to spacious deck (21X21 ft) with gazebo 2~Spacious Great Room~ *impressive oak staircase *upgraded durable laminate *tasteful light fixtures *pot lights *linear fireplace with custom built ins *bright bay window with cozy window seat 3~ Private Primary Suite~ *luxurious retreat with scenic views *5 pc Ensuite *double sinks *quartz countertops *luxurious soaker tub *separate shower/glass door *walk in closet 4~Second Floor~ 3 additional bright bedrooms *4 pc Bath *double linen closets *pot lights 5~ Professionally fin. lower level (oversized windows) is perfect for entertaining and recreational activities (create a lower level spa/ rough in for 4th bath) 6~Convenient Main Floor~ *powder room *laundry room *mud room with inside entry to double garage and parking for 3 cars in driveway (no sidewalk) * Custom 8ft barn door closet treatment in front foyer. This premium lot offers incredible curb appeal, enhanced privacy with no rear neighbors, beautiful landscaping and a fully fenced backyard creates a magical space ideal for family living and entertaining. (id:48303)
RE/MAX Four Seasons Realty Limited
247 Letitia Street
Barrie, Ontario
WHAT AN OPPORTUNITY! Calling All First-Time Buyers or Savvy Investors! Step into homeownership with this charming detached home on a generous 50' lot packed with value and potential in a welcoming, family-friendly neighborhood! This bright and well-maintained home offers a functional layout featuring a cozy living room, a separate dining area with bonus built-in cabinetry, a handy main-floor powder room, and a well-appointed kitchen. Upstairs, you will find three comfortable bedrooms, a full bathroom, and a sunny family room that walks out to a spacious deck perfect for relaxing or entertaining while overlooking your fully fenced yard with an above-ground R2, this property also offers the potential for a secondary suite ideal for extended family or rental income. With ample parking and room to build a garage or shop, this home offers flexibility and room to grow. Located close to schools, parks, shopping, and easy highway access, plus low property taxes and no rental's to keep monthly costs down. This move-in-ready home is affordable and smart investment in your future! (id:48303)
Century 21 B.j. Roth Realty Ltd.
2318 Sherwood Forest Lane
Severn, Ontario
Easy Access To Your Private Waterfront Property Through A Year-Round Private Community Road. 99' Of Waterfrontage On The Trent Severn Waterway, Part Of A Historic Navigation System That Connects Lake Ontario To Georgian Bay. Exposed Granite And Elevated Terrain Perfect For Building Your Dream Home With A Walkout. Boater's Paradise With Great Fishing Opportunities. Dock With A Deep Shoreline, Ideal For Swimming In The Warmer Summer Months, Travel Is Possible For Boaters And Paddlers Along 386 Km of Waterway. (id:48303)
Buyrealty.ca
2111 Wilson Street
Innisfil, Ontario
Brand New Legal Basement Apartment for Rent. Separate Entrance at Ground level with stairs to basement unit inside the home. Vinyl laminate flooring throughout the basement apartment. Potlights and upgraded light fixtures. Extra large storage closet in unit. Laundry closet with brand new smart stacked stainless steel washer and dryer. Separate laundry for private use of basement tenants. 3-Piece semi-ensuite bathroom with quarts countertops and upgraded tiles in the large glass shower. Kitchen boasts new stainless steel flat top electric stove with stainless steel high efficiency heavy duty range fan; Double door stainless steel fridge with freezer drawer; Upgraded kitchen faucet with double stainless steel sink with large window and herb shelf. Full size large windows in bedrooms, living room and kitchen that brings in lots of fresh air and natural light. Quarts countertops and backsplash. Tenants have use of the backyard and parking for one car on driveway. Close to all amenities and Lake Simcoe. Family friendly "Alcona" Waterfront community (id:48303)
Kingsway Real Estate
1006 Leslie Drive
Innisfil, Ontario
Top 5 Reasons You Will Love This Home: 1) Spacious bungalow featuring three generously sized bedrooms and two full bathrooms, perfectly situated on a large lot with an incredibly private backyard, backing directly onto the tranquil Lake Simcoe Conservation Heritage Greenspace; youll enjoy peace and serenity with no rear neighbours, located on a quiet, low-traffic street, with an expansive 30'x12' deck, where you can unwind while enjoying the natural surroundings 2) Move in with confidence, knowing that this home has been extensively updated, including a brand-new dishwasher and washer (2025), fresh carpeting in the bedrooms, stairs, and hallway, and a beautifully refreshed kitchen with new laminate countertops, a stylish backsplash, updated sink and taps (2025), and fridge (2023), with the air conditioning updated in 2021 3) Every detail of this home shines with thoughtful updates, such as new light fixtures, contemporary door knobs, and updated window cranks, while the main bathroom has been beautifully renovated with a new vanity and medicine cabinet and the ensuite finished with a sleek new countertop, sink, and mirror, offering a spa-like experience; adding to the home's functionality, the main level laundry room, complete with convenient garage access ensures everyday ease and efficiency 4) The exterior of the home has been equally well cared for, with new outdoor lighting that enhances the homes curb appeal, an inviting front walkway, 50-year shingles installed in 2019, and windows and eavestroughs professionally cleaned 5) The full height basement features tall 10' ceilings, offering ample space for expansion, with a partially finished den and a rough-in for a future bathroom, kitchen, and a separate entrance, making it the perfect canvas to create an in-law suite or rental space. 1,384 above grade sq.ft. plus a partially finished basement. Visit our website for more detailed information. (id:48303)
Faris Team Real Estate Brokerage


