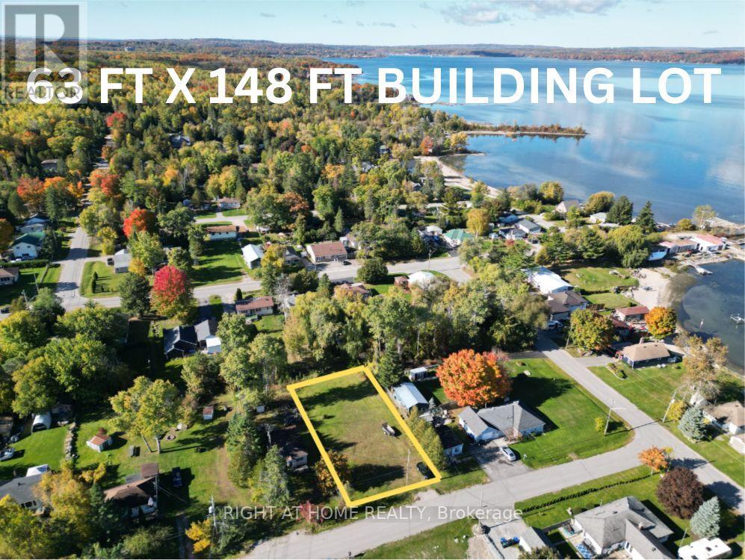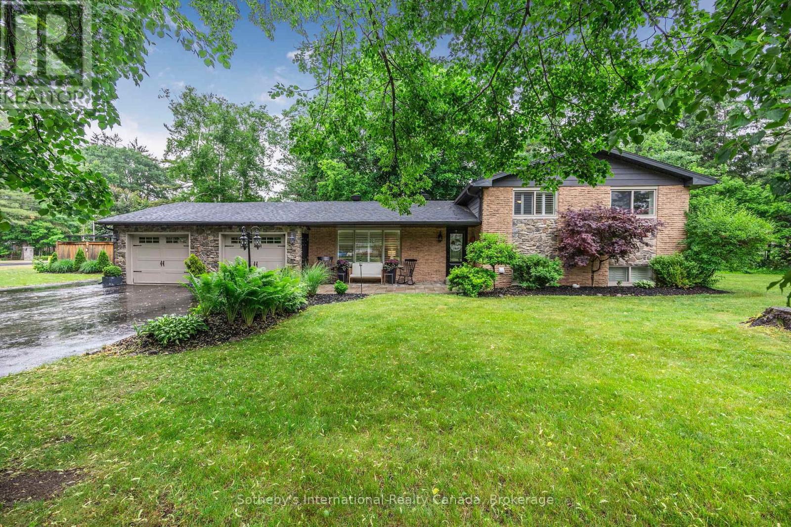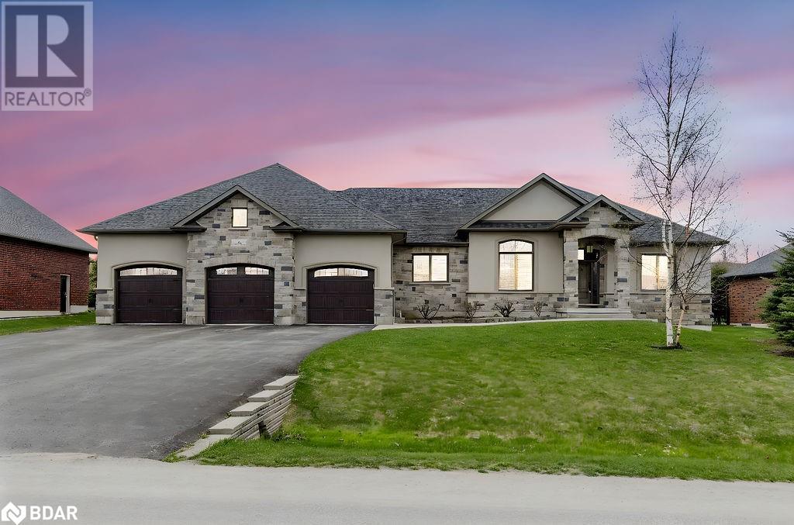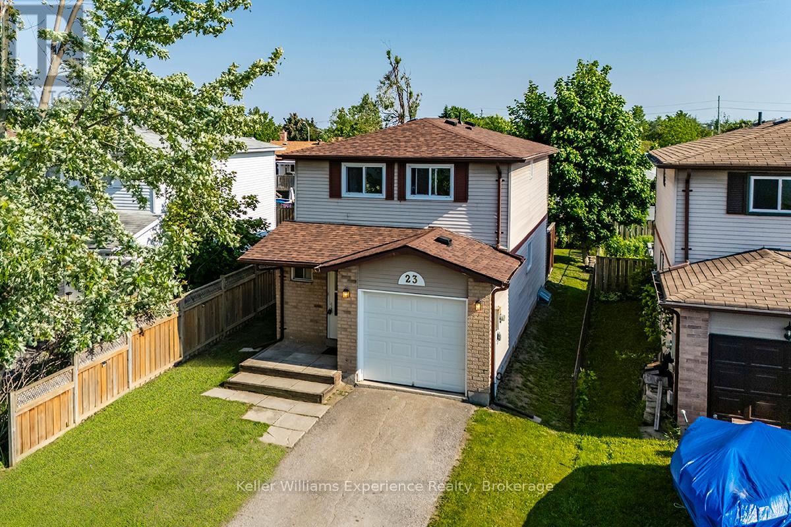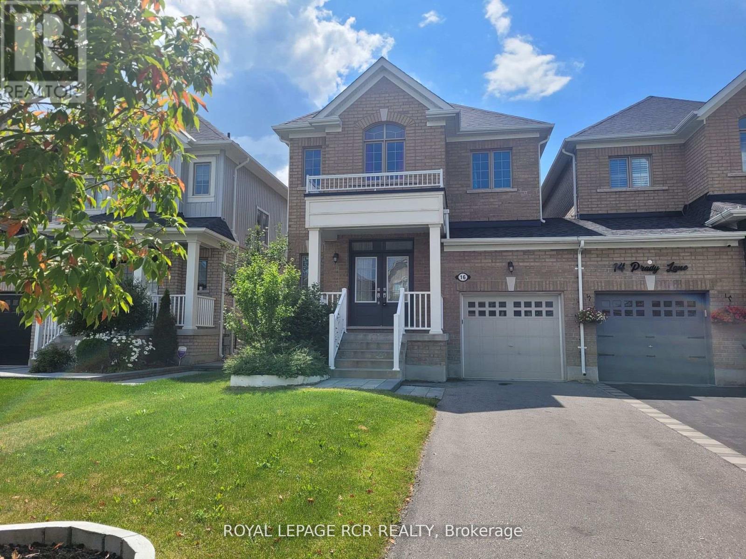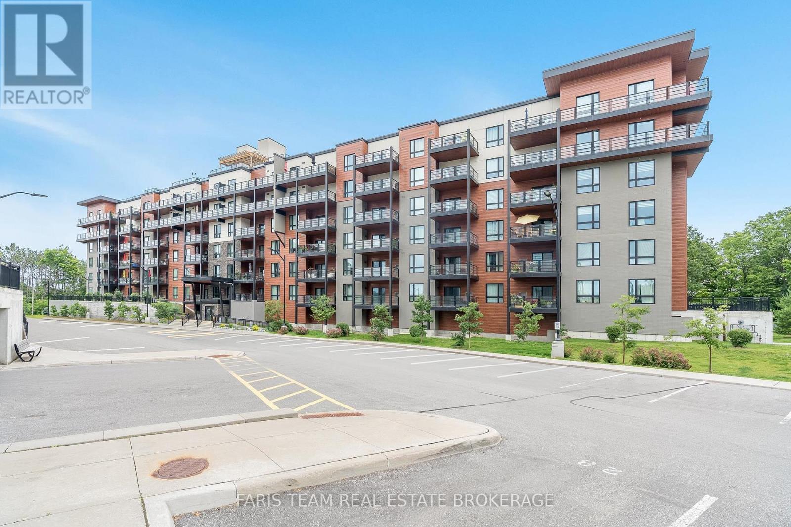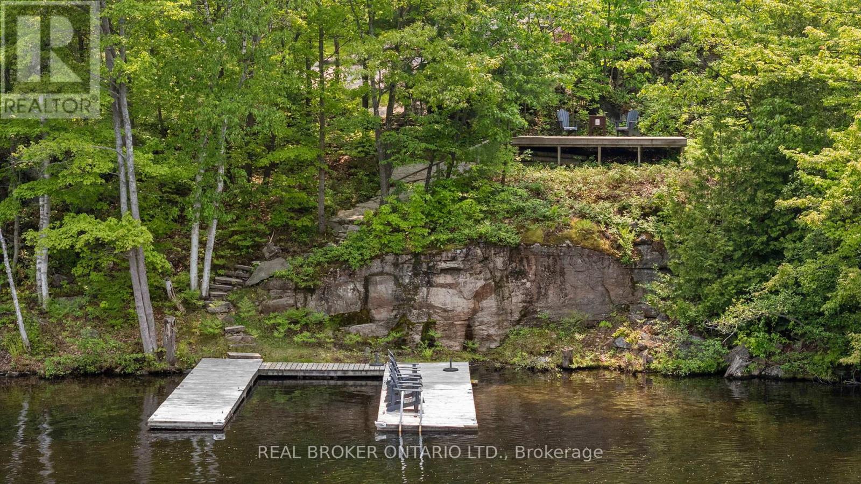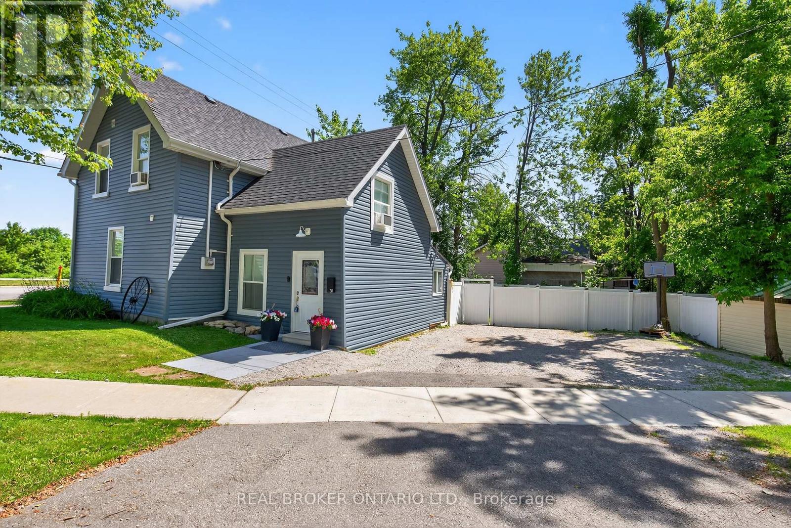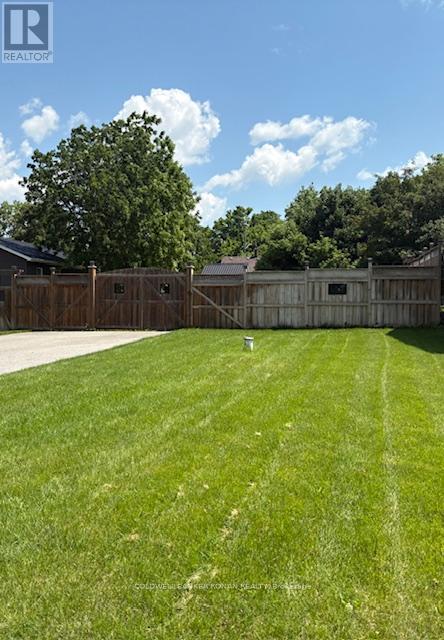A2 - 175 Edgehill Drive
Barrie, Ontario
"Bright & Renovated Ground-Floor Condo in a Prime Barrie Location! Welcome to 175 Edgehill Drive, Unit A2, a fully renovated 2-bedroom, 1-bathroom ground-floor unit offering modern updates and low-maintenance living in a family-friendly complex. Renovated from top to bottom in 2024, this unit features new vinyl flooring, trim, closet organizers, Hardware, Window Coverings, lighting, and a completely updated kitchen with stone countertops, new cabinetry, and modern black steel appliances. The spacious living and dining area is flooded with natural light and offers a walkout to a private patio, perfect for morning coffee or evening relaxation. Both bedrooms are generous in size with large windows, updated closets, and the renovated 3-piece bathroom complements the fresh, move-in-ready interior. You will also appreciate the ample storage this unit has to offer and the convenience of laundry right across the hall.This unit is ideally located steps to transit, minutes to Highway 400, and close to schools, shopping, and more. One parking spot (A2) is included, conveniently located near the building entrance. Condo fees include: Rogers Ignite high-speed internet and cable, water, building insurance, property management, garbage removal, snow removal, landscaping, reserve fund contributions, and more. (Pet-friendly complex.) A special assessment is in place until November 2025, with condo fees expected to drop. This property is perfect for first-time buyers, downsizers, or investorsdont miss your opportunity to own this beautifully updated and conveniently located home! (id:48303)
Century 21 B.j. Roth Realty Ltd.
49 Koda Street
Barrie, Ontario
Offers Any Time. No Offer Presentation. Brand new Family Home in Brand New Area in Barrie. This Detached Home is conveniently located 5 to 6 minutes from Hwy 400. Schools, Shops, Waterfront in Mins, Trails & more. living area with Open Concept. Dog Wash station for Pet Lovers. Brand New Appliances. Fully Fenced Big Back Yard. Front Lawn & Backyard Equipped with Auto Sprinkler System. All Furniture Comes with the House(Included) (id:48303)
Homelife/diamonds Realty Inc.
28 Kensington Trail
Barrie, Ontario
2742 Square Foot Large Family Home! Experience family living in the desirable Innis-Shore Neighbourhood in South Barrie. 28 Kensington Trail, where spacious design meets an unbeatable location from the builder Laurelview Homes, Lakewynd Subdivision. This large and expansive home offers over 2,742 sqft of beautiful above grade living space. Step inside where natural light and soaring ceilings define every room, and enjoy the best of Barrie living with space, style, and convenience. Don't miss this rare opportunity to own this truly exceptional property in one of Barrie's most coveted communities. Upon entry you have an impressive great room featuring soaring cathedral ceilings off the foyer that creates a dramatic, open atmosphere and draws in an abundance of natural light through oversized windows. The bright and airy interior with a it's flowing layout are perfect for both relaxing & entertaining. Generous square footage provides ample space for families of any size, with four bedrooms and three bathrooms for ultimate comfort. Elegant formal dining area and inviting living spaces, all enhanced by high-end fixtures and finishes. Primary suite offers a spa-like ensuite with jacuzzi soaker tub and separate shower and a spacious walk-in closet in addition to a smaller closet in the room also, creating a private retreat. Professionally landscaped yard, interlocking driveway and defined outdoor living spaces, perfect for summer enjoyment and entertaining. Prime location close to parks, top schools, and all amenities, making this an ideal choice for families and professionals alike (id:48303)
RE/MAX Hallmark Realty Ltd.
3712 Ferretti Court
Innisfil, Ontario
Bright Southern Exposure.......!!! Main Floor Kitchen Floor Plan.......!!! Unique 3rd Floor layout, with open concept recreation room with large deck and hot tub........!!! Experience luxury lakeside living at Friday Harbour Resort with this stunningly bright three-storey lake home, offering over 2,540 sqft of beautifully designed space with a gourmet kitchen on the main floor, 12 foot kitchen island and custom LED lighting. Perfectly positioned in Ontario's premier all-season resort community, this Lake Side residence provides direct access to the marina and resort amenities from your own 30 foot boat slip with power pedestal making it an ideal retreat for summer boating and year-round home. Three spacious bedrooms and four modern bathrooms throughout. Premium finishes, including a gourmet kitchen with Wolf gas stove and SubZero fridge, large windows with natural light, and multiple outdoor terraces. Contemporary open-concept layout designed for entertaining and relaxation on your large third level entertaining area with bar fridge, that is an open concept with large outdoor deck and hot tub. Homeowners at Friday Harbour enjoy an unparalleled lifestyle with exclusive access to: The Lake Club and Beach Club Pool, State-of-the-art fitness centre, FH Fit, Priority access and preferred rates at The Nest Golf Club and the Friday Harbour Marina Private events, concierge services, and exclusive homeowner programs,walking distance to the Vibrant boardwalk, restaurants, cafes, boutiques, and year-round events, 200-acre nature preserve with scenic walking and biking trails, Outdoor pools, tennis courts, sandy beach areas, and water sports facilities. Friday Harbour is set on the shores of Lake Simcoe, just an hour north of Toronto and easily accessible by car or GO Transit or boat. (id:48303)
RE/MAX Hallmark Realty Ltd.
136 Limestone Road
Tay, Ontario
The lot was selected in the exclusive land lottery, allowing building rights, making this an incredible opportunity in a growing, desirable area. Build Your Dream Home Steps from Georgian Bay. Cleared Leveled Vacant Lot in Port McNicoll! Welcome to this exceptional opportunity to own a vacant building lot in the charming waterfront community of Port McNicoll. Just steps from beautiful Georgian Bay, this property offers the perfect setting to build your dream home, vacation retreat, or investment property. Enjoy the peaceful lifestyle of small-town living with easy access to marinas, parks, beaches, and nature trails, all while being just a short drive to Midland and surrounding amenities. This level lot is ideally situated in a growing area surrounded by newer homes and is just a stones throw from the water, providing the potential for bay views and year-round enjoyment. Don't miss your chance to secure this fantastic piece of land near the shores of Georgian Bay! (id:48303)
Sutton Group Incentive Realty Inc.
340 Dunsmore Lane
Barrie, Ontario
Fully Renovated 3-Bedroom Home Just A Short Walk To Georgian College RVH Hospital! This Beautifully Updated Property Features A Modern Design Throughout, With No Carpet, Brand-New Appliances, And Stylish New Blinds. Enjoy The Comfort Of 3 Full Bathrooms And Move-In-Ready Convenience. Recent Upgrades Include A New Garage Door (2024) And A New Front Door (2025). Step Outside To A Spacious Backyard Completed Fully Fenced With Charming Gazebo-Perfect For Summer Gatherings And Relaxation. With Top-To-Bottom Updated And A Prime Location, Enjoy Close Major Shopping Including The Theatre And Gym Facilities, Grocery Stores, And The Beautiful Johnson Street Beach. This Home Offers The Ideal Blend Of Style, Comfort, And Convenience. Don't Miss Out On This Incredible Opportunity. (id:48303)
Royal Star Realty Inc.
4 Peacher Street
Springwater, Ontario
Welcome to 4 Peacher Street, a beautifully maintained family home nestled on a spacious, private lot in the sought-after community of Anten Mills. This charming residence offers a warm blend of comfort and functionality, featuring 3 bedrooms, 2 bathrooms, and a thoughtfully designed layout thats ideal for both everyday living and entertaining. Situated in a peaceful, family-friendly neighbourhood, the property offers the perfect balance of small-town charm and outdoor lifestyle. Enjoy nearby trails, parks, and community events, all while being just a short drive from Barrie and Snow Valley for year-round recreation. Inside, the home showcases a bright and inviting main level with generous principal rooms and large windows that bring in an abundance of natural light. The open-concept living and dining areas connect seamlessly to the kitchen, creating a perfect hub for gathering. Enjoy cozy nights by the wood-burning fireplace and warm summer days spent poolside. The backyard is a true retreat, featuring a saltwater in-ground pool (2020), lush landscaping, and ample space to relax, entertain, or let the kids play. The fully fenced yard and mature trees offer privacy and peace, making it an ideal spot for summer fun and family get-togethers. Whether you're a growing family, a couple looking for a quiet lifestyle, or a buyer seeking a turnkey home with a cottage-like feel, 4 Peacher Street offers a rare opportunity to enjoy space, nature, and community in one perfect package, all just 15 minutes from city amenities. (id:48303)
Sotheby's International Realty Canada
25 Mennill Drive
Snow Valley, Ontario
Step into this exceptional custom-built bungalow this is an entertainer's delight, where luxury and comfort meet at every turn. Featuring contemporary finishes throughout, this stunning home boasts an extra large open-concept floor plan, 3+1 bedrooms & 3.1 bathrooms. The primary suite is a true retreat, offering a 5-piece ensuite with double sinks, a soaker tub, a glass shower, and a large walk-in closet. The open-concept kitchen flows seamlessly into the living and dining areas, creating the perfect setting for gatherings. A wall of windows and garden doors open up to a stunning backyard with a deck, and a stone patio that surrounds the saltwater pool with a slide, all enclosed by a gorgeous wrought-iron fence, perennial gardens with armour stone, and green space! Downstairs you can relax and unwind in your massive rec. room,complete with a theatre area, cozy stone fireplace, and custom bar equipped with 2 bar fridges, sink, and custom cabinetry. Its an ideal setup for guests or multi-generational living. Additional highlights includetwo dedicated laundry rooms (one on each level), a large mudroom on both levels, a 4-car garage(Tandematone Bay) with a convenient drive-thru to the backyard, and direct basement access from the garage. This beautifully landscaped property is the ultimate blend of elegance and functionality. Make this stunning Snow Valley home yours and experience luxury living at its finest! **EXTRAS** In-ground Sprinklers and Trampoline (id:48303)
RE/MAX Crosstown Realty Inc. Brokerage
371 East Street
Orillia, Ontario
Unit #1- 4 Bedrooms; Unit #2 - 3 Bedrooms; Unit #3 - 2 Bedrooms; Unit #4 - 1 Bedroom. Located in a Family Friendly Neighborhood, Just Minutes from: Downtown, Georgian College, The Marina, Parks, Casino Rama, Shopping, Schools. Rare Opportunity as an Investment or Make it your Own. Property is generating $7,500 per month (id:48303)
Real Estate Advisors Inc.
1011 Gilmore Avenue
Innisfil, Ontario
RARE FULLY RENOVATED BUNGALOW NEAR LAKE SIMCOE WITH MODERN UPGRADES & A SPRAWLING BACKYARD ESCAPE! Welcome to this fully renovated bungalow tucked away on a quiet dead-end street in the peaceful Lefroy community, just steps from the shores of Lake Simcoe. Enjoy walking distance to charming small beaches, scenic parks, local restaurants, and shops along Killarney Beach Road, with downtown Innisfil only 10 minutes away for all your essential amenities. Sitting on an oversized, fully fenced lot with convenient access for trailers or campers, this property also features a detached garage with room for one vehicle, additional storage or workspace, a newer insulated door with a side-mount motor, and 100 amp service. The expansive backyard offers mature trees and a large covered patio, creating an inviting space for outdoor entertaining and relaxing in nature. Inside, the modern eat-in kitchen comes equipped with a newer fridge and dishwasher and flows seamlessly into a bright mudroom with walkout access to the backyard. Two spacious bedrooms are complemented by a stylish 5-piece bathroom and a convenient 2-piece powder room located in the primary bedroom, plus a dedicated office nook and a well-designed laundry room with newer appliances. Major upgrades include newer windows, doors, and roofs on both the home and garage, a fresh stucco exterior, a 200 amp copper electrical panel, PEX plumbing, newer furnace and air conditioner units, as well as an upgraded water softener and electric water tank. Dont miss your chance to own this rare gem just steps from the lake - where stylish upgrades, natural beauty, and a prime location come together for an unbeatable lifestyle! (id:48303)
RE/MAX Hallmark Peggy Hill Group Realty
1011 Gilmore Avenue
Lefroy, Ontario
RARE FULLY RENOVATED BUNGALOW NEAR LAKE SIMCOE WITH MODERN UPGRADES & A SPRAWLING BACKYARD ESCAPE! Welcome to this fully renovated bungalow tucked away on a quiet dead-end street in the peaceful Lefroy community, just steps from the shores of Lake Simcoe. Enjoy walking distance to charming small beaches, scenic parks, local restaurants, and shops along Killarney Beach Road, with downtown Innisfil only 10 minutes away for all your essential amenities. Sitting on an oversized, fully fenced lot with convenient access for trailers or campers, this property also features a detached garage with room for one vehicle, additional storage or workspace, a newer insulated door with a side-mount motor, and 100 amp service. The expansive backyard offers mature trees and a large covered patio, creating an inviting space for outdoor entertaining and relaxing in nature. Inside, the modern eat-in kitchen comes equipped with a newer fridge and dishwasher and flows seamlessly into a bright mudroom with walkout access to the backyard. Two spacious bedrooms are complemented by a stylish 5-piece bathroom and a convenient 2-piece powder room located in the primary bedroom, plus a dedicated office nook and a well-designed laundry room with newer appliances. Major upgrades include newer windows, doors, and roofs on both the home and garage, a fresh stucco exterior, a 200 amp copper electrical panel, PEX plumbing, newer furnace and air conditioner units, as well as an upgraded water softener and electric water tank. Don’t miss your chance to own this rare gem just steps from the lake - where stylish upgrades, natural beauty, and a prime location come together for an unbeatable lifestyle! (id:48303)
RE/MAX Hallmark Peggy Hill Group Realty Brokerage
21151 Warden Avenue
East Gwillimbury, Ontario
Escape to the countryside while staying connected to the city with this beautiful 25-acre parcel in East Gwillimbury. Ideally located with quick access to Highway 404, this exceptional property offers a rare opportunity to build your dream country estate, invest for future development, or simply enjoy the serene rural lifestyle. The existing 4 bedroom Farm House is in need of repair but does provide spacious living quarters for 2 separate rental units, while the detached 6-car garage and expansive workshop are perfect for hobbyists, contractors, or storage needs. A standout feature is the massive 32' x 100 structure ideal for storage, a future equestrian facility, or a variety of other uses. The land boasts dual road frontage (Warden Ave & Holborn Rd), a picturesque 3/5-acre pond, and gently rolling open acreage. Utility ready with Enbridge Gas & Bell Fibre available at the road. Whether you're a builder, investor, or nature enthusiast, this is a must-see property with endless potential. (id:48303)
Coldwell Banker The Real Estate Centre
23 Corbett Drive
Barrie, Ontario
Welcome to 23 Corbett Drive - an updated, move-in-ready 2-storey home nestled in one of Barrie's most desirable neighbourhoods. Perfectly located just minutes from schools, RVH Hospital, Georgian College, shopping, dining, and Highway 400, this home offers the ultimate blend of comfort, convenience, and lifestyle. Step inside to a bright and spacious main floor, featuring a white kitchen with newer appliances and a beautifully renovated powder room (2022). Enjoy effortless indoor/outdoor living with a walkout to a large deck that overlooks a recently landscaped backyard, ideal for entertaining, relaxing, or family time. Upstairs, you'll find three spacious bedrooms, including a serene primary suite with ensuite access to the updated upstairs bath (2022). The basement offers endless potential with a finished bonus room, perfect as a fourth bedroom, home office, gym, or rec room. Peace of mind comes standard with a new roof (2022), newer garage and front door, and upgraded insulation in the attic and garage for year-round efficiency. This family-friendly home is walking distance to schools and parks, and just a 5-minute drive to North Barrie Shopping Centre for everyday essentials and popular restaurants. Commuters will love the quick access to major roads, public transit, and Highway 400. Don't miss this rare opportunity to own a turnkey home in a prime location - book your showing today! (id:48303)
Keller Williams Experience Realty
112 Nottingham Road
Barrie, Ontario
Step into the beautifully upgraded Devlin model, a perfect harmony of modern design and everyday comfort. Completed in late 2022, this elegant home offers over 1,500 sq. ft. of thoughtfully crafted living space. With 3 generously sized bedrooms and 2.5 bathrooms, it's an ideal choice for families who value style and practicality. From the moment you enter, you're greeted by premium finishes, including rich hardwood flooring that flows seamlessly across the main and upper levels, bringing warmth and sophistication to every room. The gourmet kitchen features sleek cabinetry, high-end appliances, and a spacious layout that opens to the dining and living areas, perfect for entertaining or relaxed family gatherings. With upgrades throughout, this home delivers a luxurious yet functional lifestyle that's ready to impress.Move in and enjoy modern living at its finest. This exceptional home is prepared to welcome you. Very close to Barrie south go station, high schools, groceries and public transport.(Tenant to pay 100% utility bills) (id:48303)
Royal LePage Terra Realty
16 Prady Lane
New Tecumseth, Ontario
Spacious Executive Home located in desired area in the growing town of Tottenham. Open concept kitchen and great room areas plus separate formal dining room. Fantastic layout for families! Large primary bedroom with 5pc Ensuite. 9 foot ceilings on Main Floor. Second floor laundry! Unspoiled lower level awaits your ideas and finishing touches! Close to everything - schools, parks, restaurants, conservation area, shopping and highways for an easy commute. Come and see for yourself! (id:48303)
Royal LePage Rcr Realty
10 Alaskan Heights
Barrie, Ontario
Welcome to 10 Alaskan Heights, a beautifully maintained two-story home nestled in the sought-after, family-friendly Bear Creek community of South Barrie. Offering over 2,100 square feet of thoughtfully designed living space, this home features 3+2 bedrooms, 3.5 bathrooms, and a loft -- ideal for growing families or those in need of versatile spaces. Step inside to discover a bright, open-concept layout that's perfect for both daily living and entertaining. The home is enhanced by 9-foot ceilings, premium hardwood flooring, and a striking oak staircase. The stylish kitchen is a chefs dream, boasting quartz countertops, stainless steel appliances, a gas range, modern ceramic backsplash, under-cabinet lighting, and designer light fixtures. Retreat to the spacious primary bedroom complete with a spa-like ensuite featuring quartz counters and elegant finishes. The fully finished basement adds even more living space with a large rec room, perfect for movie nights, playtime, or a home gym. Outside, enjoy a single-car garage with opener and remotes, a fully fenced backyard, and a well-kept lawn -- ready for summer barbecues or kids playtime. Conveniently located within walking distance to schools, parks, and trails, and just minutes from Highway 400, the GO Train, shopping, and Barrie's vibrant waterfront, this home offers the perfect blend of comfort, style, and accessibility. Don't miss your chance to call this exceptional property home! (id:48303)
Century 21 B.j. Roth Realty Ltd.
603 - 302 Essa Road
Barrie, Ontario
Top 5 Reasons You Will Love This Condo: 1) Step into a life of elevated comfort and convenience with this executive condo, perfectly positioned just moments from everyday amenities and offering quick access to Highway 400 2) The heart of the home, a generous open-concept kitchen, living, and dining area, invites both lively entertaining and quiet evenings, with seamless access to a large balcony perfect for fresh-air gatherings 3) Discover the thoughtful design of this two bedroom, two bathroom retreat, graced with warm laminate flooring guiding you through open, sunlit spaces, complemented by the practical bonus of two parking spots and a spacious storage locker 4) At days end, the oversized primary suite offers a welcoming escape, featuring a roomy walk-in closet and an elegant ensuite that feels like your own private spa 5) All this, in a pet-friendly building where a stunning rooftop patio and 14 kilometres of walking trails invite you to connect with nature and enjoy an active lifestyle right outside your door. Visit our website for more detailed information. (id:48303)
Faris Team Real Estate Brokerage
41 Howard Drive
Oro-Medonte, Ontario
Location, Location, Location! Harbourwood Estates- a Friendly Neighbourhood just a few minutes walk to Shellswell Park & Lake Simcoe Waterfront for Swimming & Playground, & quick access to the Rail Trail for Walking, Cycling or Sledding in winter. Lots of recreational activities close by like Golf, Skiing, Hiking, Boating (Boat Launch at the 9th Line). 15 min to Barrie or Orillia! Loads of space & Storage in this almost 2600 sq ft Finished, Ranch Bungalow w/Main Floor Laundry & 3 bedrooms & 2 full baths, (+ 2 piece Bath in the Basement). Ideal for Home Business owners as one bedroom has 2 entrances, one being off the front foyer so it can easily receive guests as an Office set up. The fully finished Basement offers plenty of space & Storage! Many updates include: Basement Rec Room fully Redone w/new flooring, some dry wall and fully repainted; freshly painted Main Floor w/crown molding throughout; Quartz Counters in Kitchen; New Roof Shingles 2020; New Water Heater 2025 (Rented). The large Double Garage makes bringing the groceries in easier with inside entry to the Laundry room off the Kitchen. Other Features include: 2 Fireplaces-1 Wood Burning in the living room, 1 Gas in the basement (which heated the whole home during the 7 day power outage from the Ice Storm 2025); Large Enclosed Screened in Porch; Fieldstone Patio; 200 Amp Service; High Efficiency Furnace + A/C (Inspected Annually); Central Vac (As Is); Garden Shed. A wonderful neighbourhood with space to breathe and enjoy nature. (id:48303)
Right At Home Realty
89 Bentley Crescent
Barrie, Ontario
POOL PARTIES, POLISHED SPACES, GORGEOUS UPDATES & A LOCATION THAT DELIVERS! Bring on the sunshine, summer vibes, and laid-back living - 89 Bentley Crescent has it all! Tucked into a family-friendly neighbourhood just minutes from Trillium Woods Elementary, local parks, dining, shopping, and the Peggy Hill Team Community Centre, this 2-storey townhome offers everyday convenience with quick access to Highway 400 for stress-free commuting. The curb appeal hits just right with an all-brick exterior, interlock walkway, covered front porch, and a charming flower garden to welcome you home. Step inside to a warm and practical foyer with built-in bench seating, wall hooks, and overhead storage that keeps your entry clutter-free. The cozy living room is filled with natural light and flows effortlessly into the updated kitchen, featuring crisp white shaker cabinets, a tile backsplash, modern hardware, a double under-mount sink, and newer Samsung appliances, including a fridge, electric range, and built-in microwave. Upstairs, the spacious primary bedroom features a large, built-in closet and a newer retractable window, while the two additional bedrooms each come equipped with large double closets. Downstairs, the finished basement is ready for movie nights, playtime, or hosting guests with a large rec room and 2-piece bathroom. Key updates include newer shingles, washer and dryer, back spare room window, and back sliding door. The backyard is fully fenced and built for fun, hosting a massive deck for lounging and dining, plus an above-ground pool with a full surround that's just begging for pool parties. This #HomeToStay has the energy, the updates, and the lifestyle! (id:48303)
RE/MAX Hallmark Peggy Hill Group Realty
1250 Concession 2 Road
Brock, Ontario
Step Into The Timeless Charm Of This Beautiful Century Home In Beaverton, Set On A Sprawling 1.76-Acre Lot. With 5 Bedrooms And 2 Bathrooms, This Residence Blends Historical Character With Modern Updates. The Grand Foyer Welcomes You With Original Wood Paneling And Stained Glass, A Separate Butler's Staircase Leading Upstairs From The Kitchen, Adds To The Home's Character And Function. The Large Living Room, Or Parlor As It Was Called, Features Hardwood Floors, Stained Glass Details, And Massive Wooden Pocket Doors. Entertain In The Formal Dining Room With Bay Window And The Cool Feature Of A Pass-Thru From The Kitchen. Don't Miss The Framed Original Blueprint Drawings Of The Home. Working From Home Has Never Been So Grand, Sunlight Pouring In, Farmland Views, And Shelves Full Of Stories. The Oversized Kitchen Offers A Large Centre Island, Modern Finishes, A Huge Pantry, And Direct Access To The Side Entry, Mudroom And 3 Piece Bathroom. The Spacious Family Room Boasts A Fireplace And Walkout To The Backyard With Deck, Firepit, Gazebo, Fenced In Area All Overlooking Your Sprawling Property, Privacy At Its Best. Additional Main Floor Spaces Include A Gym And Laundry Room. Upstairs, Five Generously Sized Bedrooms, Each With Closets, A Brand New Gorgeous 4-Piece Bath And Large Linen Closet Complete The Second Level. The Character In Every Room Is Not To Be Missed, The Deep Window Ledges, The Massive Baseboards, The Views, The Wood Work, The High Ceilings, All Add To The Amazing Care That Was Taken When Building This Home. Updates: Electrical, Plumbing, Heating, Cooling, Filtration Systems, Metal Roof, And EV Charger At The Garage, Which Also Has Heat And Hydro. (id:48303)
Dan Plowman Team Realty Inc.
2043 Beman Point Lane
Severn, Ontario
Your Dream Year-Round Escape on Gloucester Pool! Escape to this stunning waterfront retreat, just 1.5 hours from the GTA. With 219.65 feet of private frontage, this four-season home offers breathtaking, one-of-a-kind views of Gloucester Poolyour gateway to Georgian Bay and the Trent-Severn Waterway. Step inside to a beautifully designed living space featuring soaring 25-ft cathedral ceilings, an open-concept kitchen, dining, and living area filled with natural light, and a grand stone fireplace perfect for cozy winter nights. The loft-level primary suite boasts a walk-in closet and ensuite bath, while two spacious main-floor bedrooms provide plenty of room for family and guests. Outdoors, relax on the expansive waterside deck and take in the spectacular views, or enjoy endless boating, swimming, and fishing right from your doorstep. Accessible by a level, four-season road, this is the perfect getaway for those seeking both adventure and relaxation all just a short drive from the city. Don't miss your chance to own a true four-season escape in cottage country! (id:48303)
Real Broker Ontario Ltd.
151 Atherley Road
Orillia, Ontario
*Overview* Welcome To 151 Atherley Road. A Charming Home Ideally Situated Steps From Lake Couchiching. This Freshly Painted & Updated Property Offers A Comfortable Layout, Perfect For Downsizers, First-Time Buyers, Or Investors Looking For A Turnkey Opportunity. *Interior* Step Inside To A Bright Home With Great Flow Starting From The Large Side Entrance Mudroom And Featuring Three Bedrooms Including Primary With Walk-In Closet, Two Bathrooms Including An Oversized Main Bath, And An Inviting Living Room With Large Windows That Bring In Natural Light And A Back Deck Walkout. The Bonus Loft Bedroom Could Double As An Office, Hobby Area, Or Extra Storage. The Kitchen With Quartz Countertops Offers Ample Cabinetry And Plenty Of Space To Create Your Culinary Haven Along With A Convenient Coffee Nook In The Separate Dining Area. *Exterior* Enjoy A Deep Lot With Mature Trees, A Fully Fenced Backyard (2023 Vinyl Fence) Featuring A Firepit And A Deck Ideal For Entertaining Or Relaxing In A Private Setting. A Good Sized Garden Shed With Newly Painted Metal Roof And A Separate Outside Attached Room Are Perfect For All Your Storage Needs. *Notables* Close To Downtown Orillia, The Waterfront Beach, Lightfoot Trail, Tudhope Park, And Local Shops And Cafés | Minutes To Highway Access (id:48303)
Real Broker Ontario Ltd.
10 Stoddart Street
Essa, Ontario
Transform your Architectural Dreams into Reality on this 57x164 Feet Building Lot On A Quiet Mature Street in The Quaint Village of Thornton! An Existing Drilled Well, Paved Driveway, Privacy Fencing and Level Landscape Give You a Huge Head Start on Your Building Plans! An Ideal Commuter Location, Just Off Hwy 27, Easy Access to Hwy 400, Minutes to Barrie, Shopping, Restaurants, Schools, Parks/Recreation, Skiing, Golfing, North to The Cottage or south to the GTA In Less Than One Hour! (id:48303)
Coldwell Banker Ronan Realty
C - 79 High Street
Barrie, Ontario
Prime Downtown Location! Move In Ready Professional Office Suite! All Utilities Included! One Parking Space Available. (id:48303)
Forest Hill Real Estate Inc.





